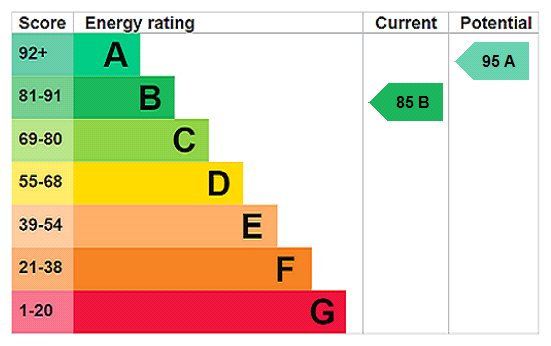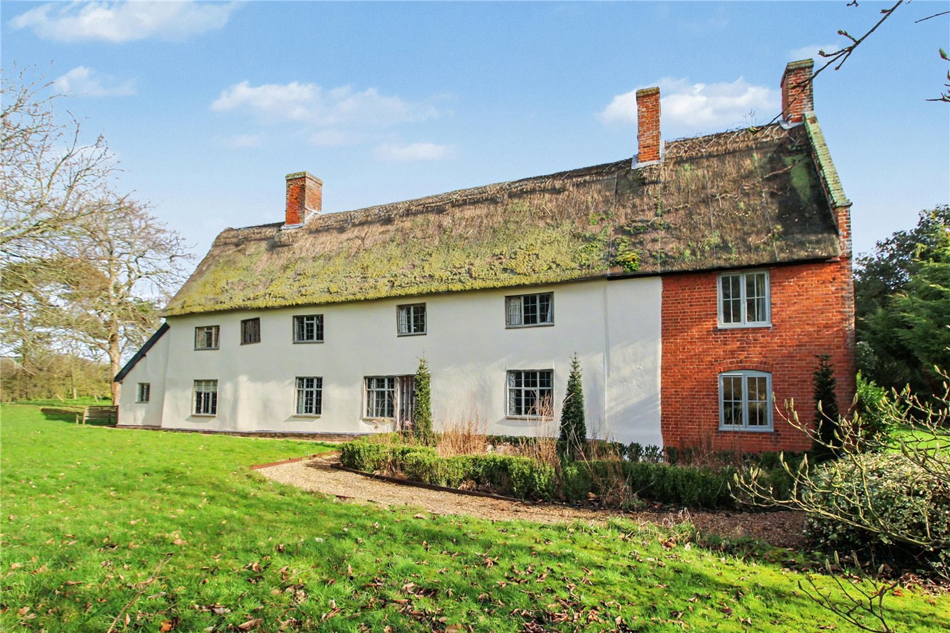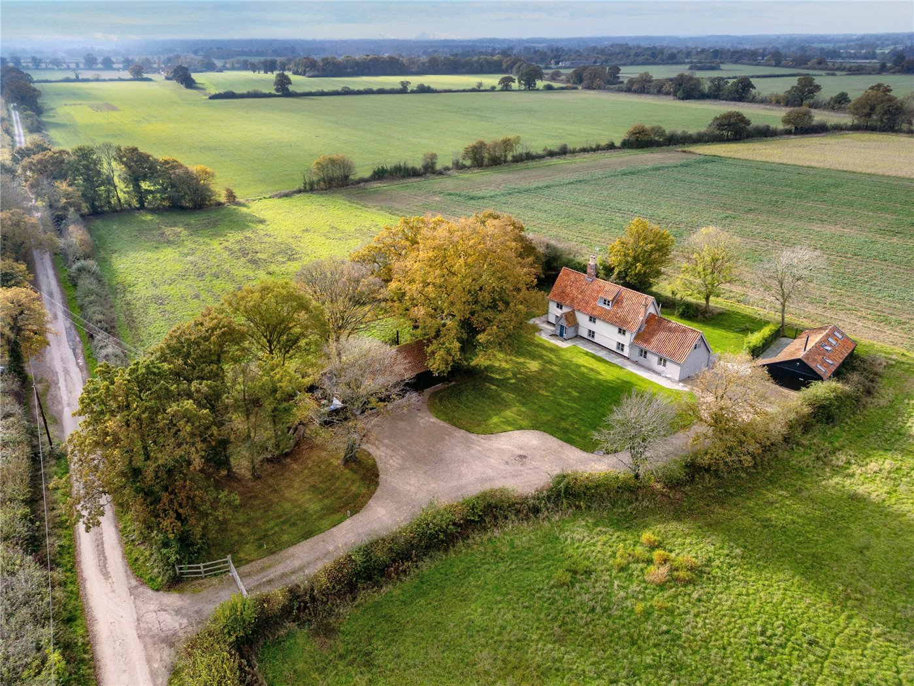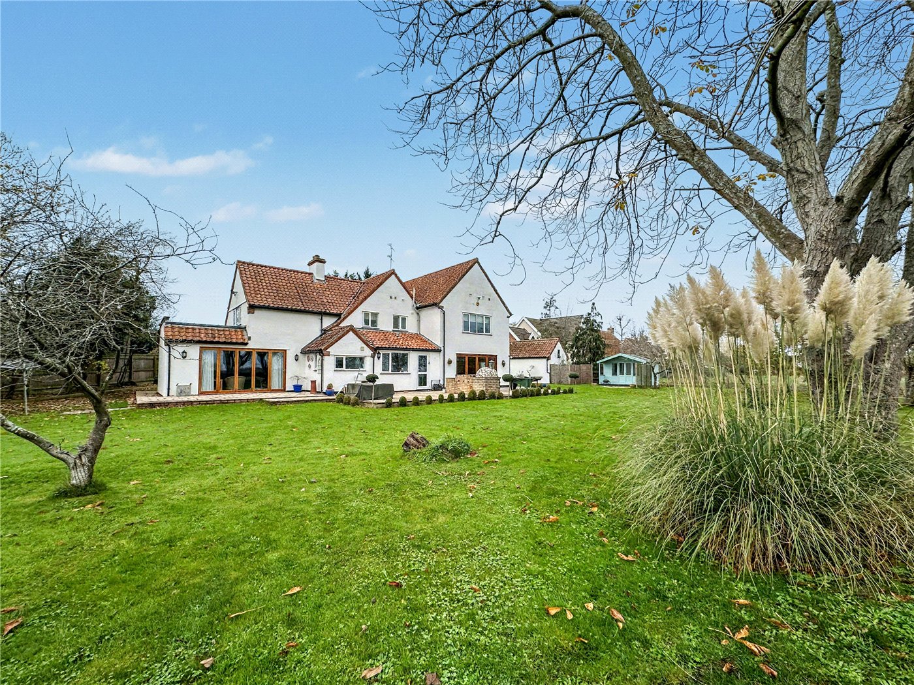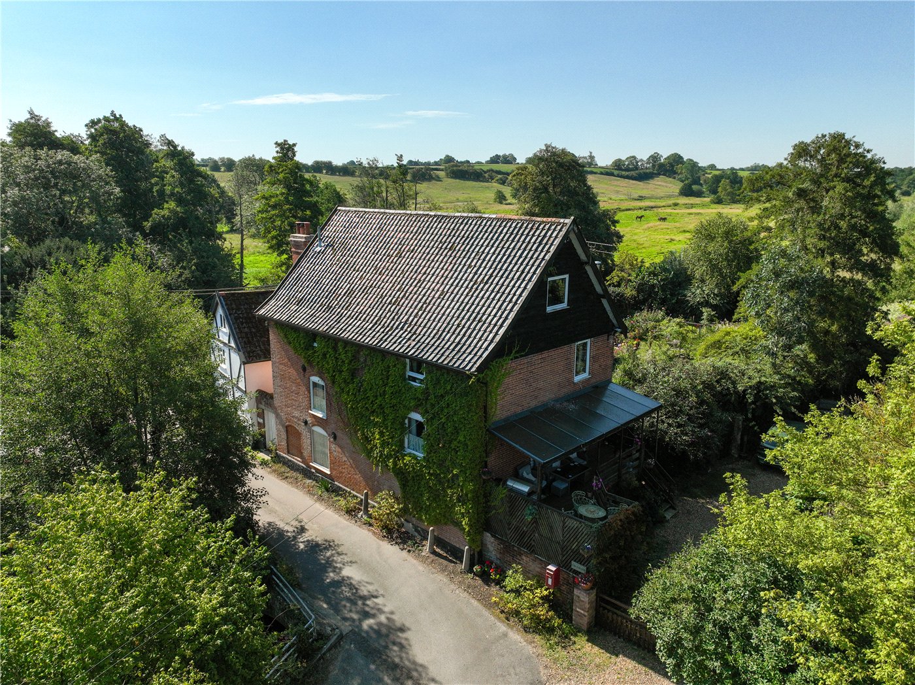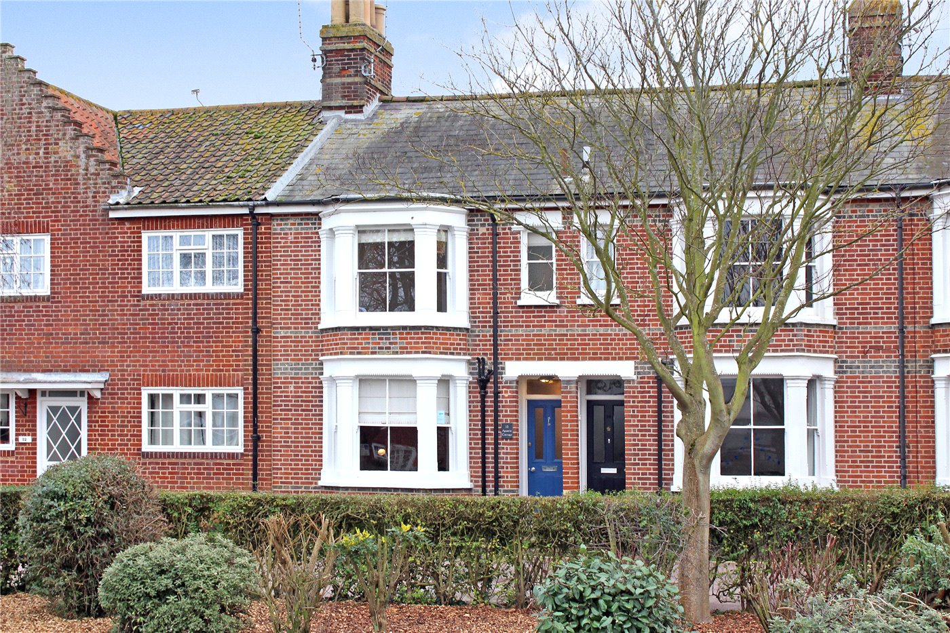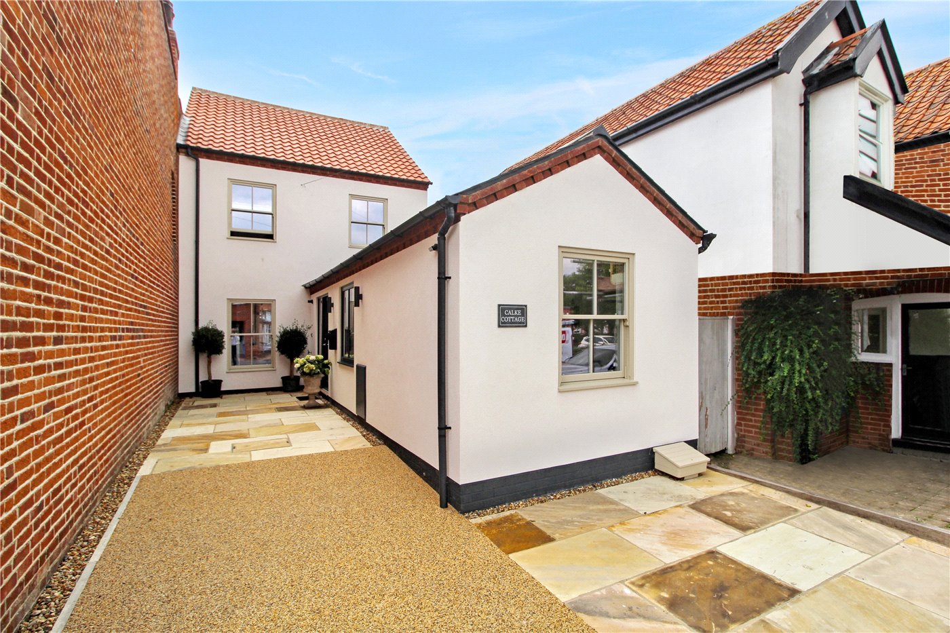Lords Terrace, Mights Road, Southwold, Suffolk, IP18
4 bedroom house in Mights Road
Guide Price £700,000 Freehold
- 4
- 3
- 1
PICTURES AND VIDEOS
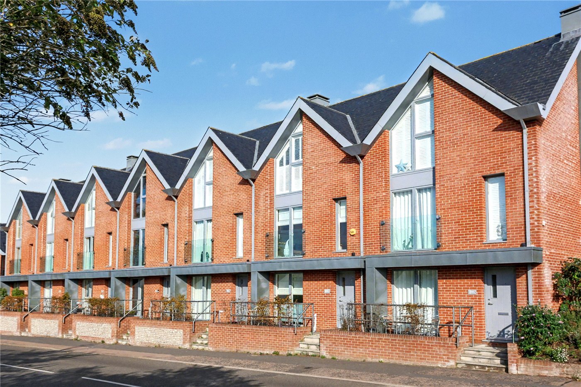
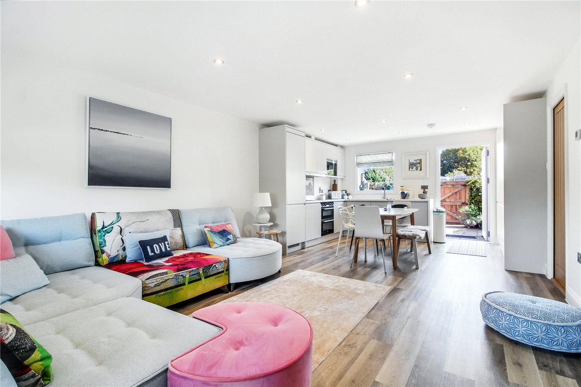
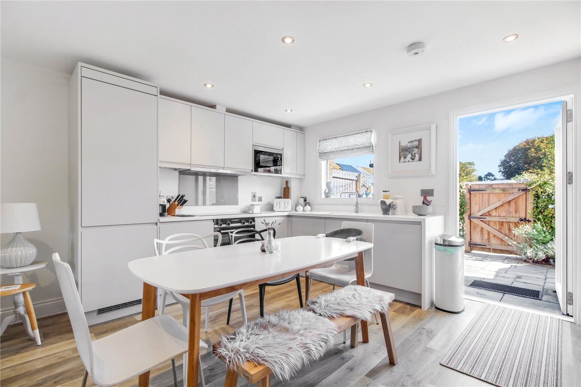
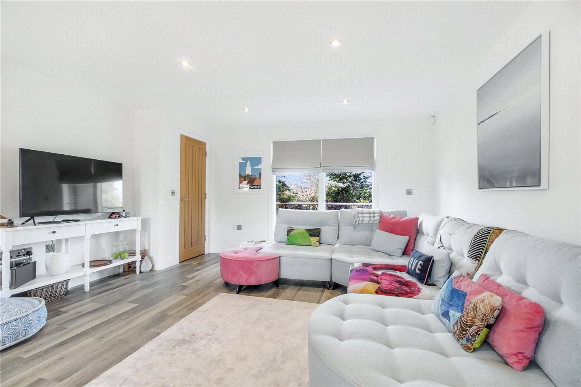
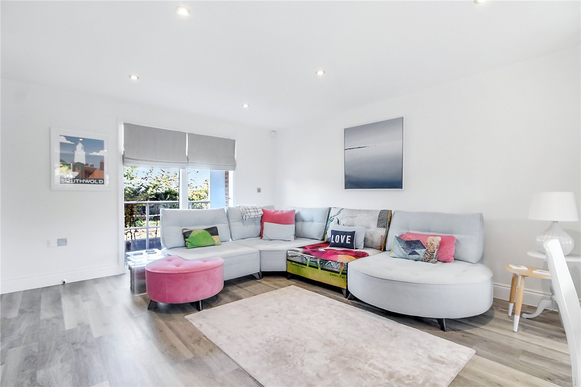
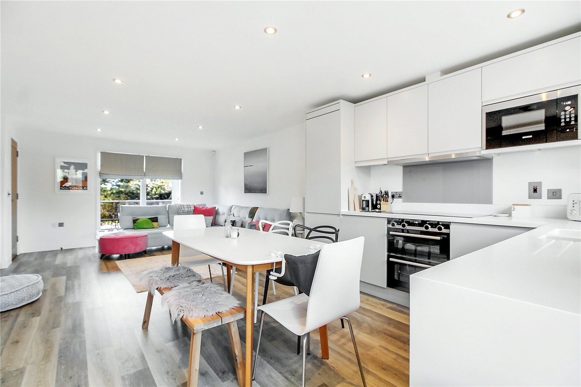
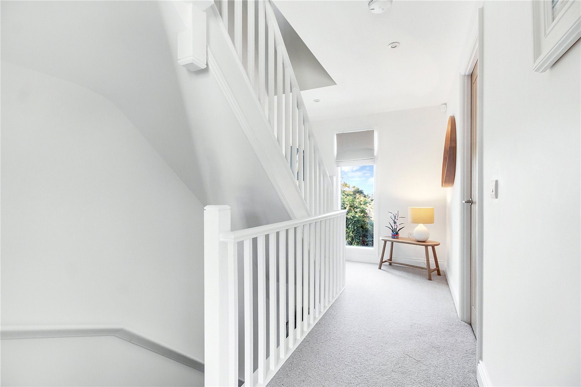
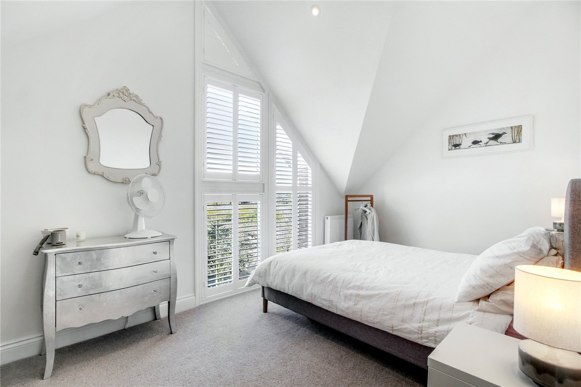
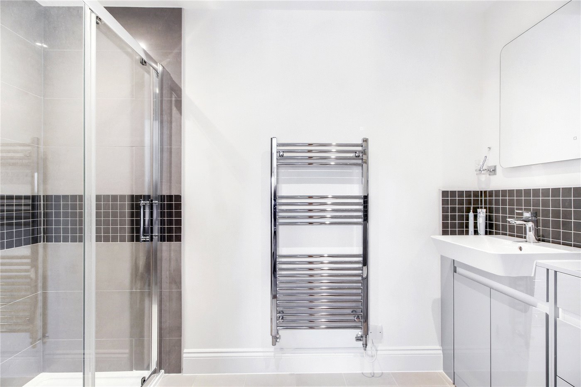
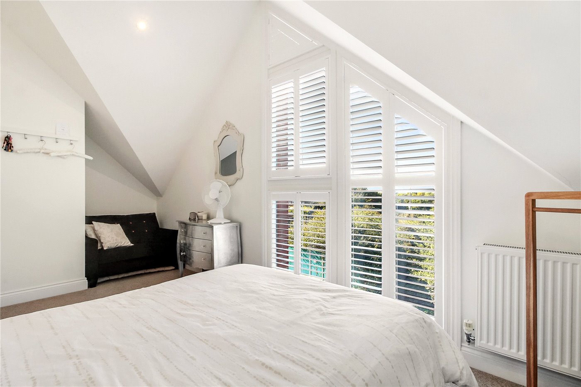
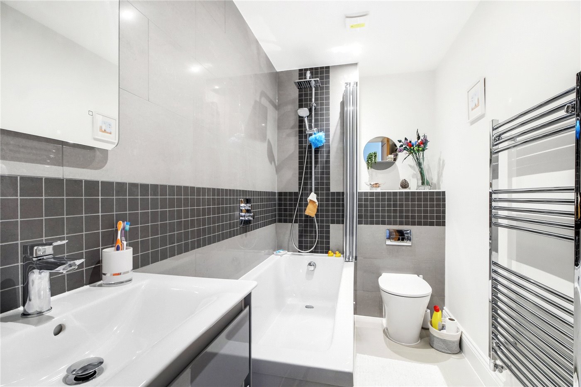
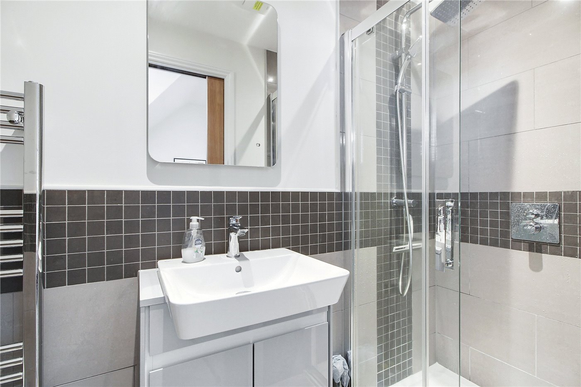
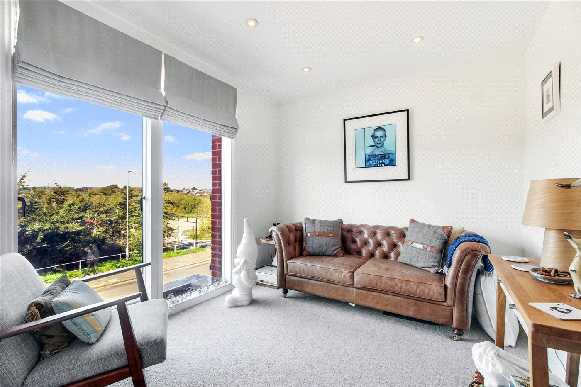
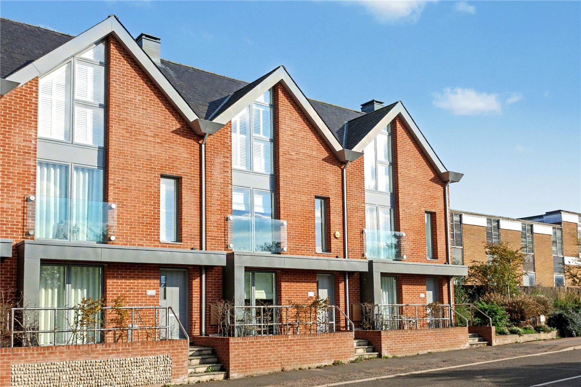
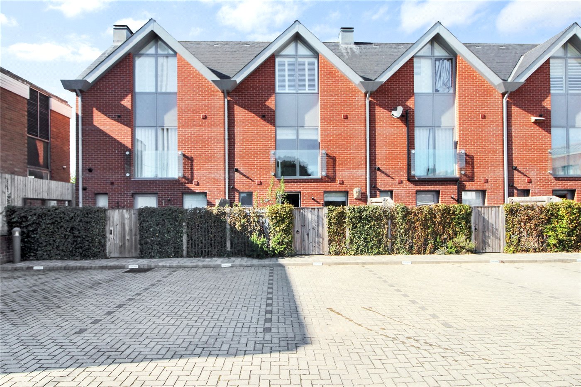
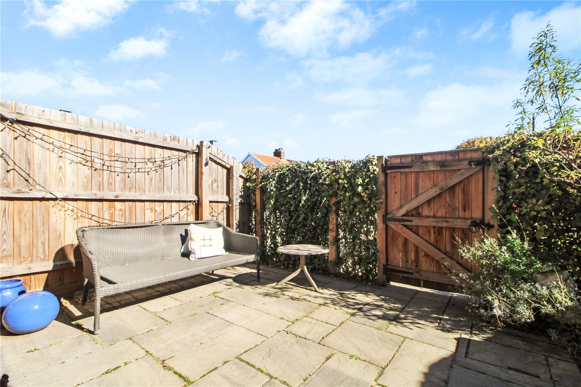
KEY FEATURES
- Attractive, newly built townhouse in Southwold
- Rarely available contemporary accommodation in a town of Victorian homes
- Light-filled reception space combining kitchen, dining and living areas
- Utility room and ground-floor cloakroom
- Two bedrooms to the first floor, Rear Principal Bedroom with en suite.
- Two further bedrooms to the top floor with gabled ceilings, en suite and bathroom
- Private courtyard garden with rear access
- Two allocated parking spaces
- Offered with vacant possession, ideal as a primary home, second home or holiday let
KEY INFORMATION
- Tenure: Freehold
- Council Tax Band: F
- Local Authority: East Suffolk Council
Description
The house is entered via a welcoming lobby, which opens into the principal reception space – the true heart of the home. Bathed in natural light, this versatile room incorporates a sleek, contemporary kitchen with a range of fitted units at one end, flowing into a generous dining area and relaxing seating zone, creating an ideal space for entertaining and everyday family life. From here, a door leads to a useful utility room and a ground-floor cloakroom.
On the first floor, there are two well-proportioned bedrooms, the rear principal bedroom of which benefits from built-in wardrobes, and en-suite with a classic white suite. The top floor is an especially attractive feature of the home, where gabled ceilings enhance the sense of volume and character. This level comprises two further bedrooms, served by a bathroom and an en suite, offering comfort and flexibility for family or guests.
Outside, the rear courtyard garden provides a private and low-maintenance retreat – the perfect spot to enjoy an evening drink or alfresco dining. Beyond lies direct access to two allocated parking spaces, a notable advantage within the town.
The property is available with vacant possession, offers excellent versatility – well-suited as a main residence, a holiday retreat, or an investment opportunity.
Council Tax Band: F
Local Authority - East Suffolk Council
We have been advised that the property has the following services. Mains water, mains drainage, electricity and gas central heating.
Winkworth wishes to inform prospective buyers and tenants that these particulars are a guide and act as information only. All our details are given in good faith and believed to be correct at the time of printing but they don’t form part of an offer or contract. No Winkworth employee has authority to make or give any representation or warranty in relation to this property. All fixtures and fittings, whether fitted or not are deemed removable by the vendor unless stated otherwise and room sizes are measured between internal wall surfaces, including furnishings. The services, systems and appliances have not been tested, and no guarantee as to their operability or efficiency can be given.
Marketed by
Winkworth Southwold
Properties for sale in SouthwoldArrange a Viewing
Fill in the form below to arrange your property viewing.
Mortgage Calculator
Fill in the details below to estimate your monthly repayments:
Approximate monthly repayment:
For more information, please contact Winkworth's mortgage partner, Trinity Financial, on +44 (0)20 7267 9399 and speak to the Trinity team.
Stamp Duty Calculator
Fill in the details below to estimate your stamp duty
The above calculator above is for general interest only and should not be relied upon
Meet the Team
As the area's newest independent agent, we bring with us a combined 65 years of experience, and a love for what we do and the local community around us. Understanding the individual needs of our clients is paramount to who we are. Located in the heart of Southwold's High Street our prominent office can be seen by all the right people. Please come and talk to us about your property requirements, and get to know the team from the Winkworth Estate Agents in Southwold.
See all team members