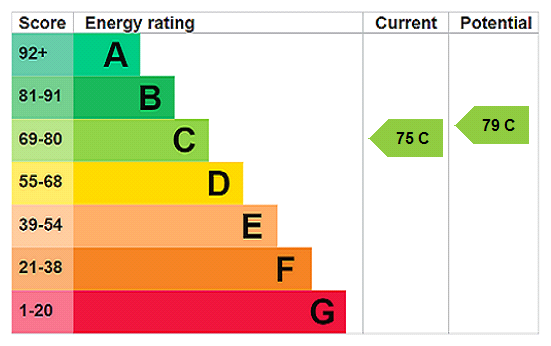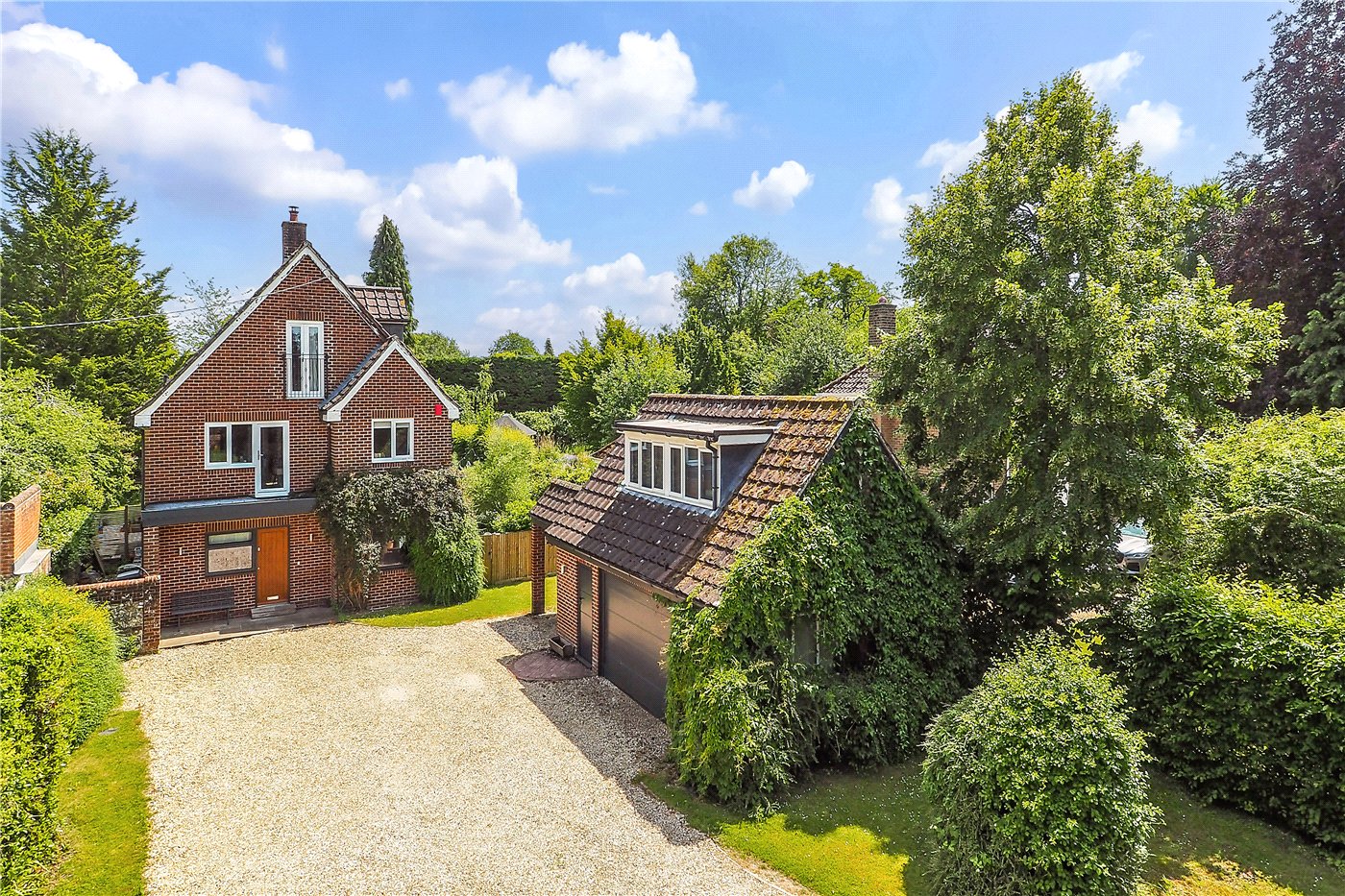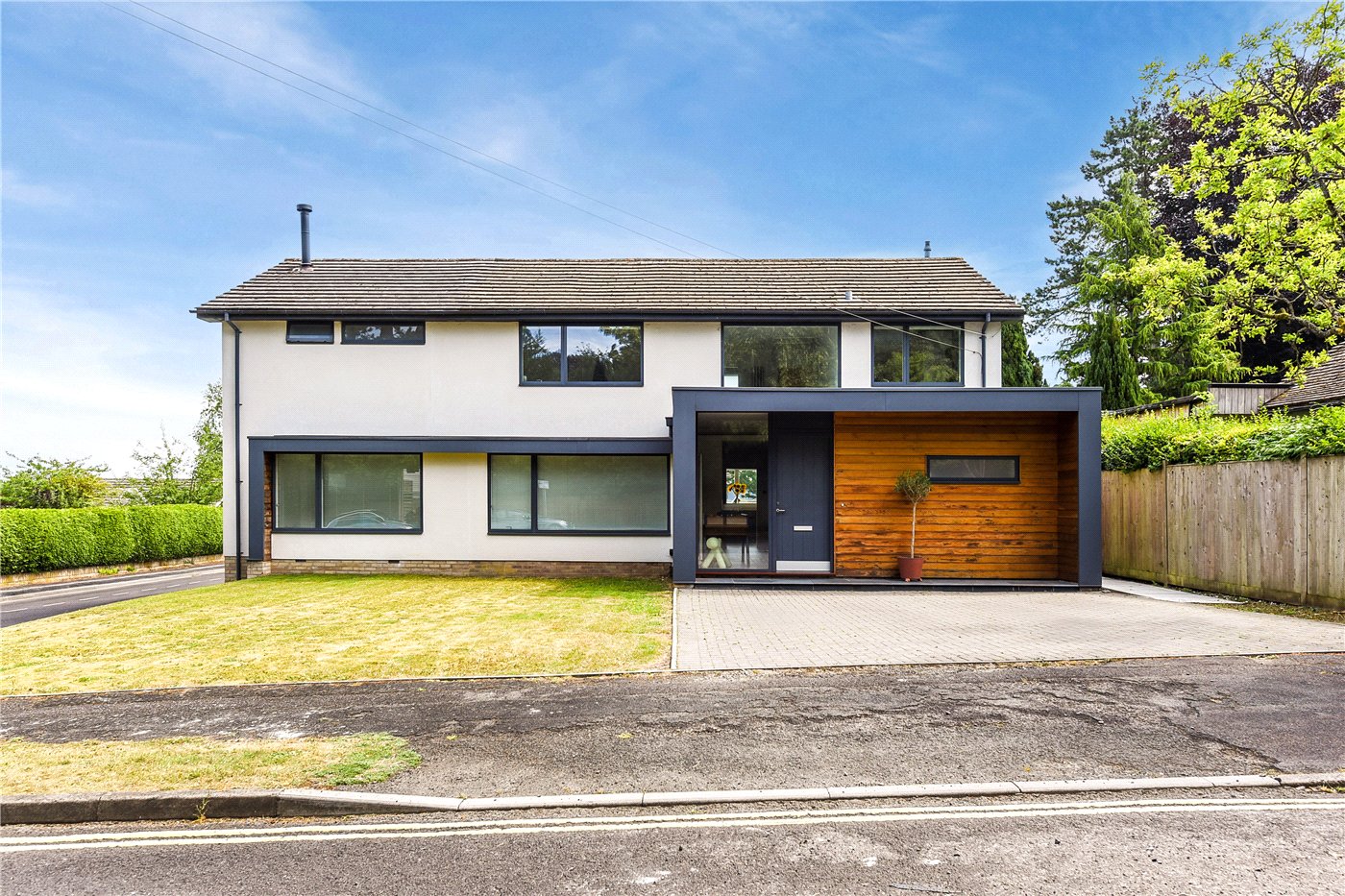London Road, Micheldever, Winchester, Hampshire, SO21
5 bedroom house in Micheldever
Guide Price £1,875,000 Freehold
- 5
- 4
- 4
PICTURES AND VIDEOS




























KEY FEATURES
- 5 Bedrooms
- 4 Reception Rooms
- 4 Bathrooms
- Architect Designed and Oak-Framed
- Beautifully Maintained and Presented
- 4000 sq feet plus Outbuildings
- Approx 3.25acres
- Stables and Paddocks
- Double Garage and Parking
- Access to Micheldever Woods
KEY INFORMATION
- Tenure: Freehold
- Council Tax Band: G
- Local Authority: Winchester City Council
Description
Deers leap is a unique and substantial barn-inspired house of rare quality and style, lovingly designed and crafted by the current owners to exacting standards and offered with No Forward Chain. The result is a home of real warmth and substance, with wonderful character and use of high calibre natural materials at every turn. With total accommodation exceeding 6000 sq feet including garage, stables and workshops, there is much to appeal to buyers who are searching for their dream Hampshire home.
The house was designed by renowned Winchester architect The Late Huw Thomas in close collaboration with the owners who are builders by trade. The owners then built the property as their much-loved family home to fulfill a long-held dream to own an oak-framed house. The beautiful, handmade Green-oak frame with handmade oak joinery is left exposed and evident throughout, forming magnificent arches over the most impressive log-burning chimney and galleried landing which together form the striking focal point to the house. Topped by hand crafted clay tiles, and clad with English cedar to weather naturally, the external finish is as pleasing as the superb interior.
The grounds extend to approximately 3.25 acres and include well-tended gardens, an ornamental pond and a range of outbuildings which incorporate stables, garage, car barn, garden store, kennels and workshop. The house enjoys direct gated access into the Forestry Commission’s lovely Micheldever Woods which is famed for its beautiful spring bluebells.
A brick-and-flint feature porch leads via the front door into an inviting hall with limestone flooring warmed by the under-floor heating which is utilised throughout the ground floor. To one side is a very comfortable, double-aspect sitting room with double doors opening to the side garden. The hall then leads through to the cathedral-like central space which is truly stunning, incorporating both the well-appointed dining room and the impressive drawing room. In total the space stretched some 40 feet from front to back with that fantastic chimney as a centrepiece which has a double-sided log-burner within. The stairs lead up from this room to the floor above to a galleried landing looking down to the drawing room. Doors lead out to both the front and rear gardens. Beautiful Exposed timbers throughout the whole space demonstrate the superb handmade joinery throughout.
At one end, double doors lead to an excellent kitchen/breakfast room which again features handmade units, worksurfaces and a large island, while natural light floods in from two aspects. Practical needs are stylishly catered for by an adjoining boot room, utility and WC (another WC leads off the entrance hall). One of the five double bedrooms on offer is located at the rear of the ground floor, with a smart en-suite shower room so perfect for guests.
The first floor is equally impressive, with accommodation radiating from the wonderful galleried landing. The principal bedroom is large and well-appointed with an en-suite bathroom featuring both bath and shower, while bedroom two also has an en-suite. Bedrooms 3 and 4 share the attractive family bathroom which also has a free-standing bath and separate shower. Great care has been taken to ensure the wonderful woodwork remains centrestage, with clear, glass baffles installed between rooms at ceiling level.
The clever design and orientation of the house enables it to look out over the gardens and towards the paddocks, while the equestrian facilities and other outbuildings are on-hand but not intrusive.
The house sits purposefully back within the plot which extends to 3.25 acres. The long, shingled drive provides a wonderful approach to the house passing a manicured lawn on one side with a beautiful pond as an attractive focal point within. The lawns continue around to both sides and to the rear of the house, passing various attractive patios on which to sit and enjoy the outlook. There is direct access into the woodlands at the rear which link to endless, beautiful countryside walks.
A detached double garage to one side has ample parking around it, and there is an attractive detached garden store behind, with wood store alongside. The range of well-maintained outbuildings include an open car/ tractor barn alongside two stables while above this is a large storeroom and an office with views down the paddock.
To one side of the stables is a livestock pen, then beyond this a small paddock. The larger paddock makes up the bulk of the land and this is bordered by sturdy post and rail fencing. Other buildings include a field shelter and a shepherd’s hut.
A bridleway on the other side of London Road provides more walks towards the village of Micheldever.
COUNCIL TAX: Band G, Winchester City Council.
SERVICES: Mains Electricity & Water. Cess Pit Drainage.
BROADBAND: Superfast Broadband Available. FTTC (Fibre to the Cabinet). Checked on Openreach May 2025.
MOBILE SIGNAL: Coverage With Certain Providers.
HEATING: Oil Fired Heating.
TENURE: Freehold.
EPC RATING: C
PARKING: Off street parking on driveway.
Location
Marketed by
Winkworth Winchester
Properties for sale in WinchesterArrange a Viewing
Fill in the form below to arrange your property viewing.
Mortgage Calculator
Fill in the details below to estimate your monthly repayments:
Approximate monthly repayment:
For more information, please contact Winkworth's mortgage partner, Trinity Financial, on +44 (0)20 7267 9399 and speak to the Trinity team.
Stamp Duty Calculator
Fill in the details below to estimate your stamp duty
The above calculator above is for general interest only and should not be relied upon
Meet the Team
Our team at Winkworth Winchester Estate Agents are here to support and advise our customers when they need it most. We understand that buying, selling, letting or renting can be daunting and often emotionally meaningful. We are there, when it matters, to make the journey as stress-free as possible.
See all team members





