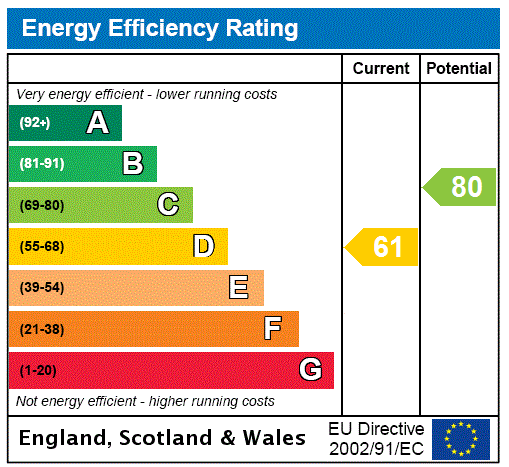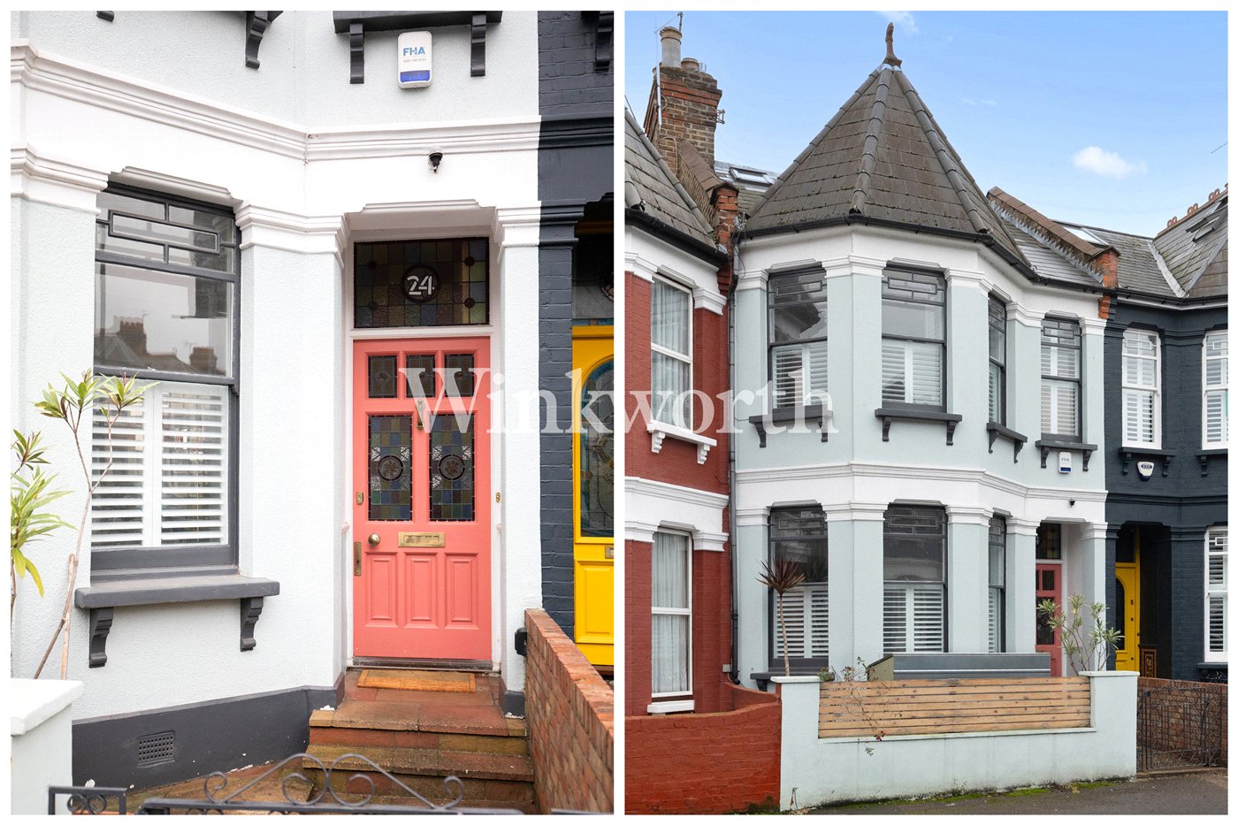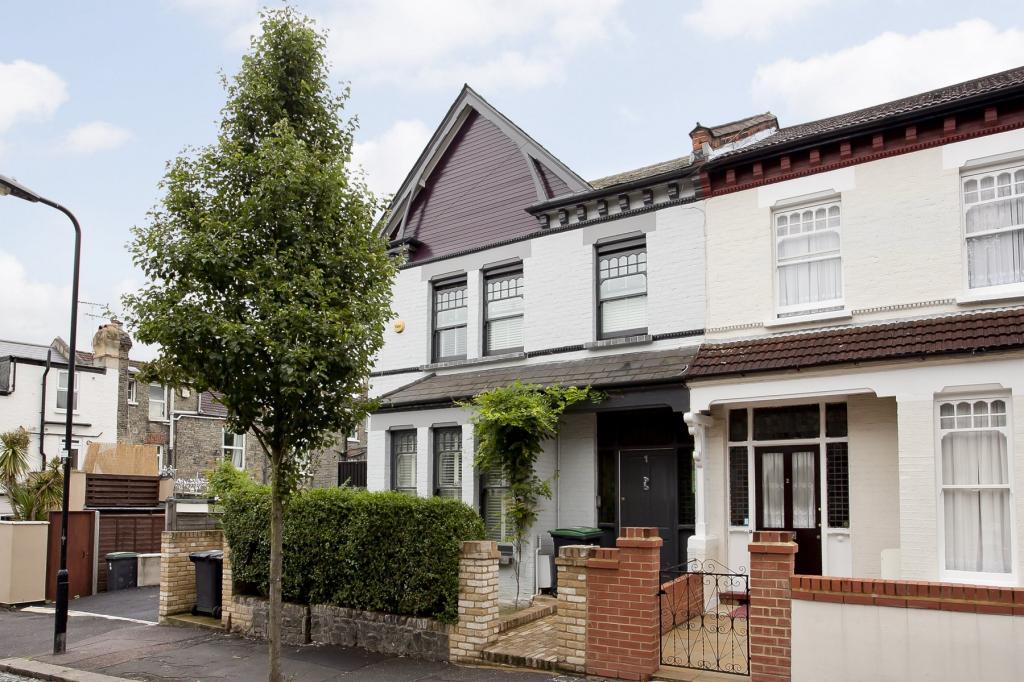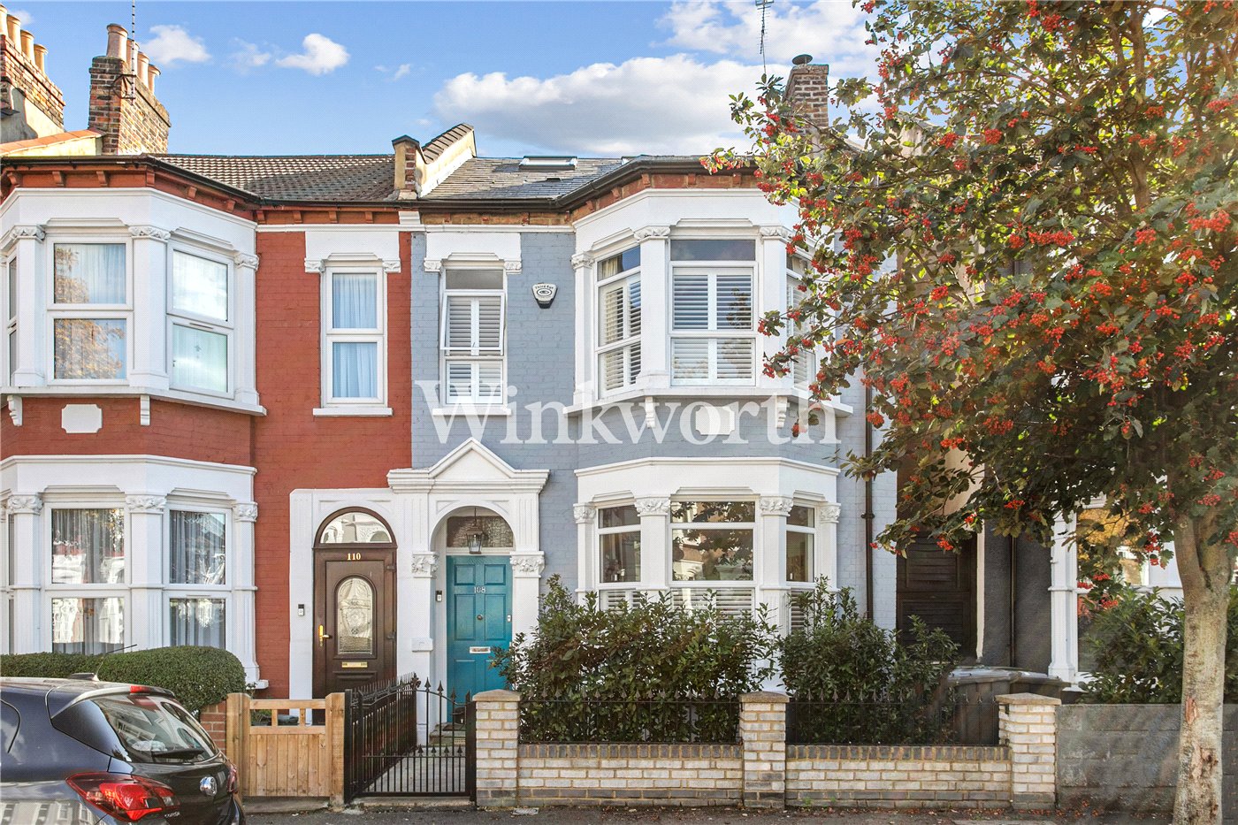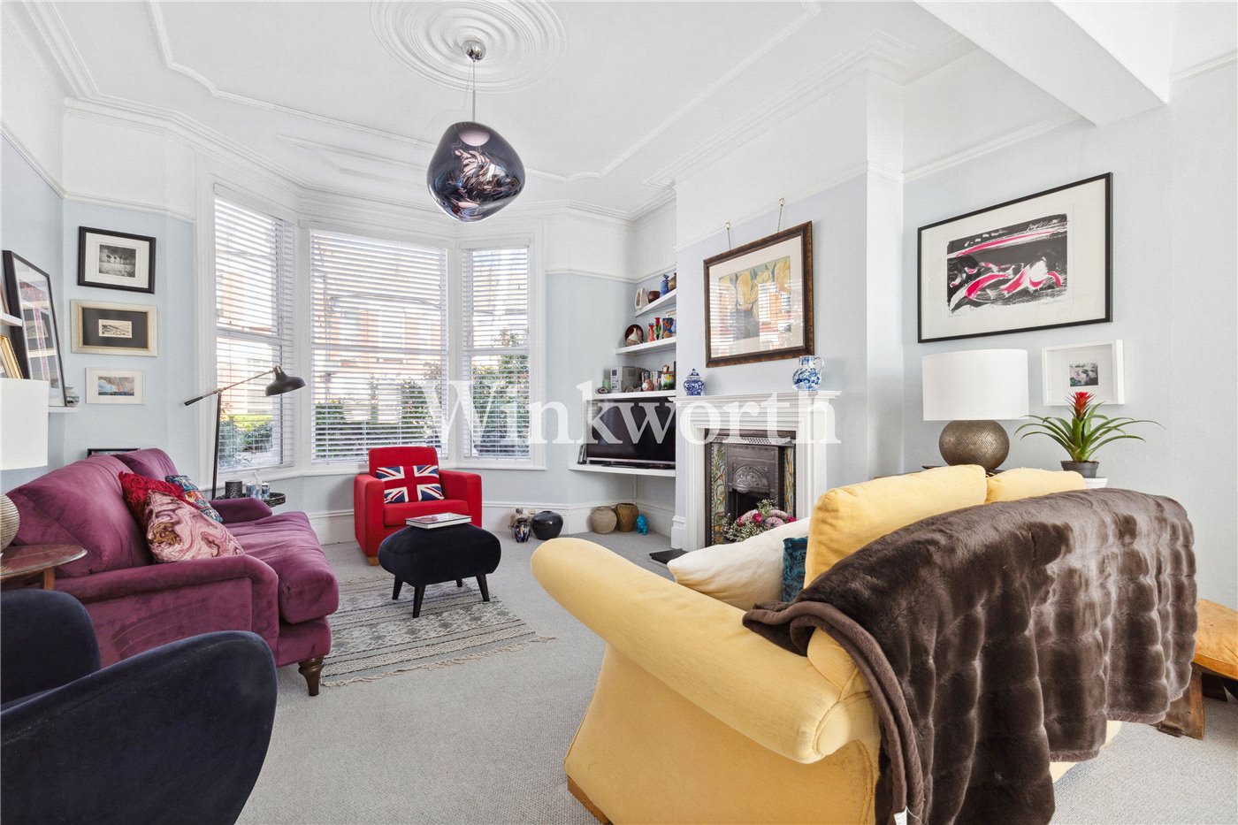Sold
Leith Road, London, N22
4 bedroom house in London
Guide Price £750,000 Freehold
- 4
- 2
- 2
PICTURES AND VIDEOS































KEY FEATURES
- 1,308 Sq. ft / 121.51 Sq.M
- Handsome Terrace House
- Four-Bedroom
- Kitchen Diner
- South-facing Garden
- Period Features
- Excellent Transport
- Close to Parks
- Close To Excellent Primary Schools
KEY INFORMATION
- Tenure: Freehold
Description
The total Internal accommodation is arranged over three- levels and provides over 1,308 Sq. ft / 121.51 Sq.M of living space.
To the left of the hall you are met with a double open plan reception. Natural light pours in through the large bay window at the front, attractive fireplace and plaster ceiling mouldings above and waxed pine wood floors complete the look. At the rear you are met with a bright kitchen breakfast room. The clean lines and minimal design of the dark grey kitchen complement the space with a lovely stone floor, minimal framed window and door which provides natural light, opening onto a south-facing garden.
On the first floor are three bedrooms, the main bedroom to the front has sanded wood floors and a cast iron fire place and a pair of bespoke cupboards in both recesses. Off the landing is a well-designed 4-piece family bathroom.
Up above the loft is converted, designed and renovated with attention to detail throughout, providing a large master bedroom and another luxury bathroom. Away from the immediate hustle and bustle of Wood Green, but still within walking distance to the extensive amenities that the High Street and Mall have to offer. Within walking distance to three outstanding primary schools (Noel Park, Trinity and St Thomas More) and one outstanding senior school (Woodside High)
This is a great location in N22 with close access to the shopping area and cinema complex as well as the many cafés and restaurants. The Piccadilly Line Underground Station at Wood Green is a 10 minute walk away, providing excellent transport links to the City of London and to the West End. The property is also within a short distance of the fashionable areas of Green Lanes Harringay, Crouch End and Alexandra Palace, with a variety of local restaurants and shops.
Mortgage Calculator
Fill in the details below to estimate your monthly repayments:
Approximate monthly repayment:
For more information, please contact Winkworth's mortgage partner, Trinity Financial, on +44 (0)20 7267 9399 and speak to the Trinity team.
Stamp Duty Calculator
Fill in the details below to estimate your stamp duty
The above calculator above is for general interest only and should not be relied upon
Meet the Team
At Winkworth Harringay Estate Agents, we have a comprehensive team of knowledgeable and personable property experts who are excited about the local area. So whether you're buying, selling, renting or letting or simply need some advice, pop into our office on Green Lanes for the experience and the local knowledge you need.
See all team members