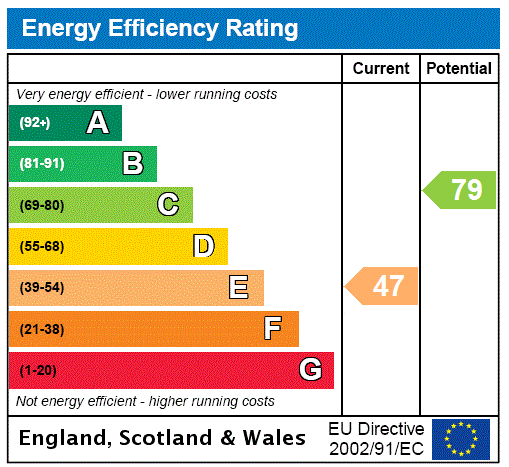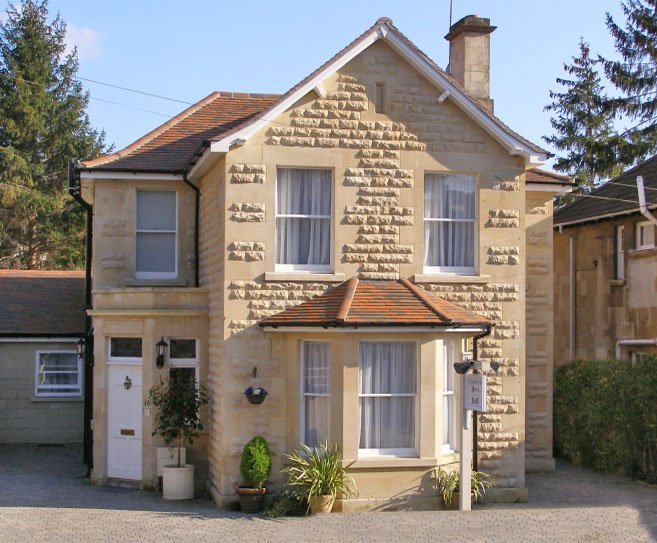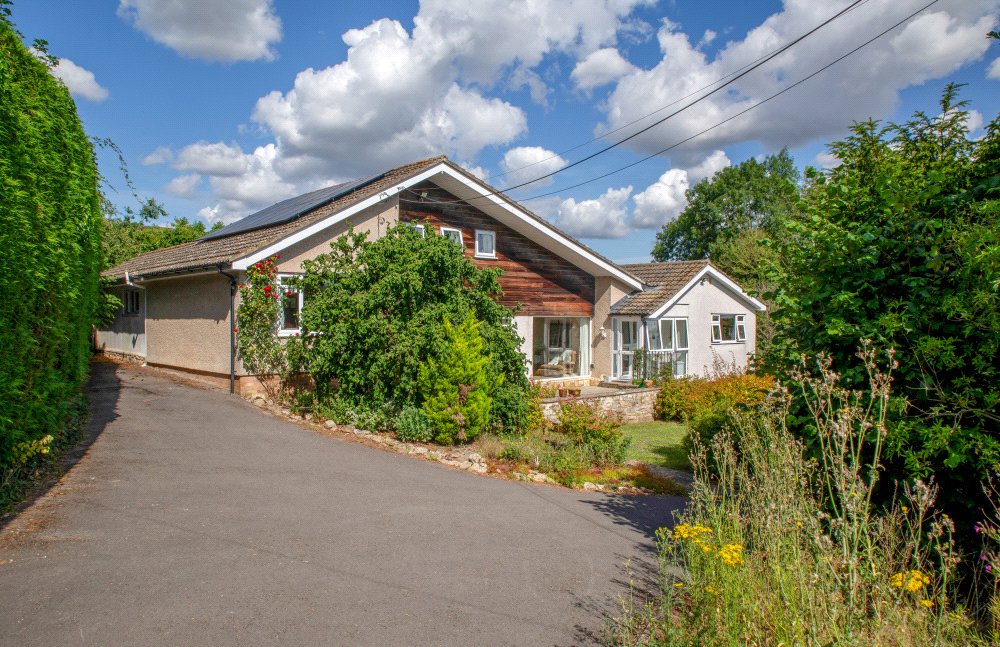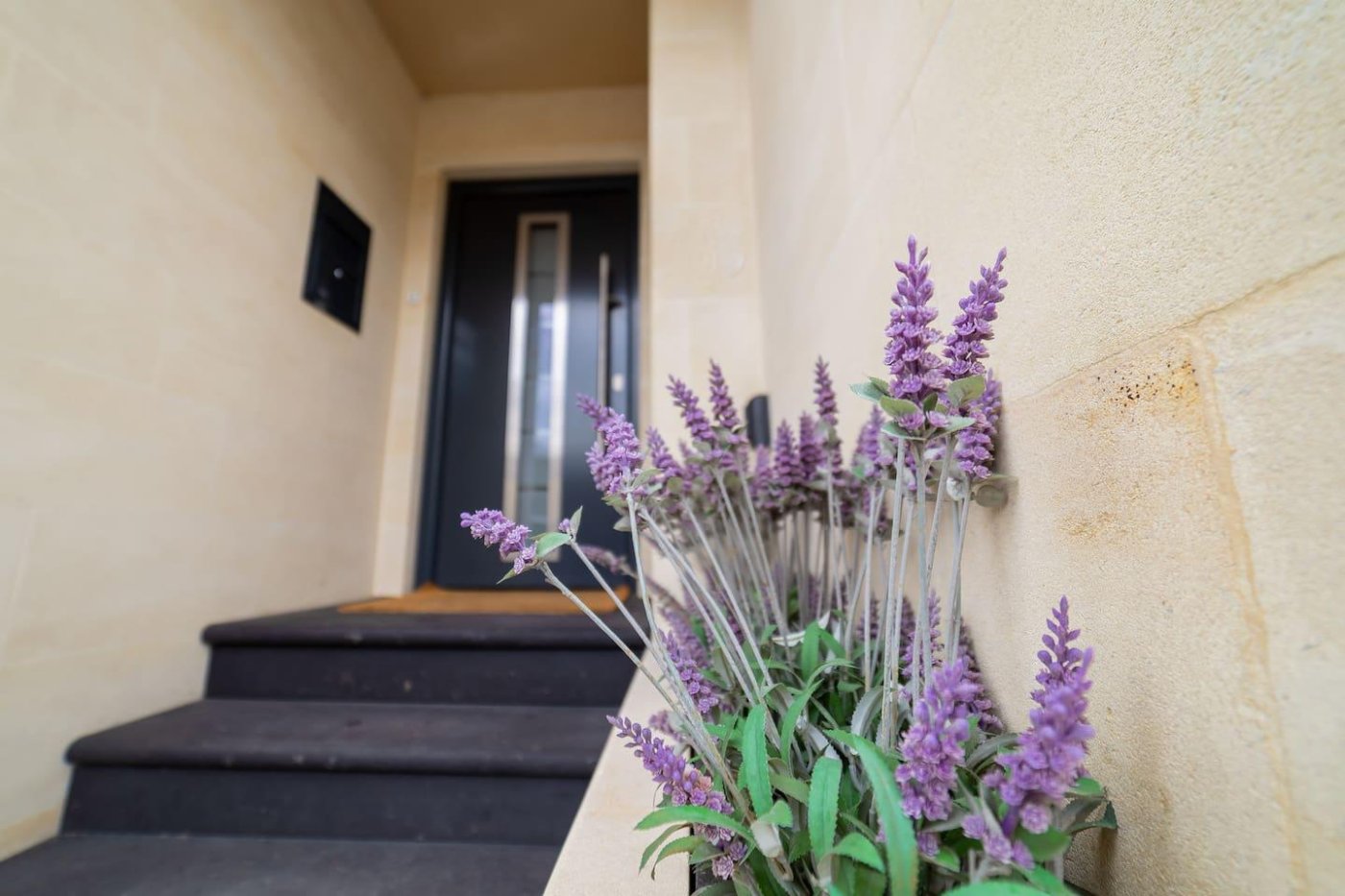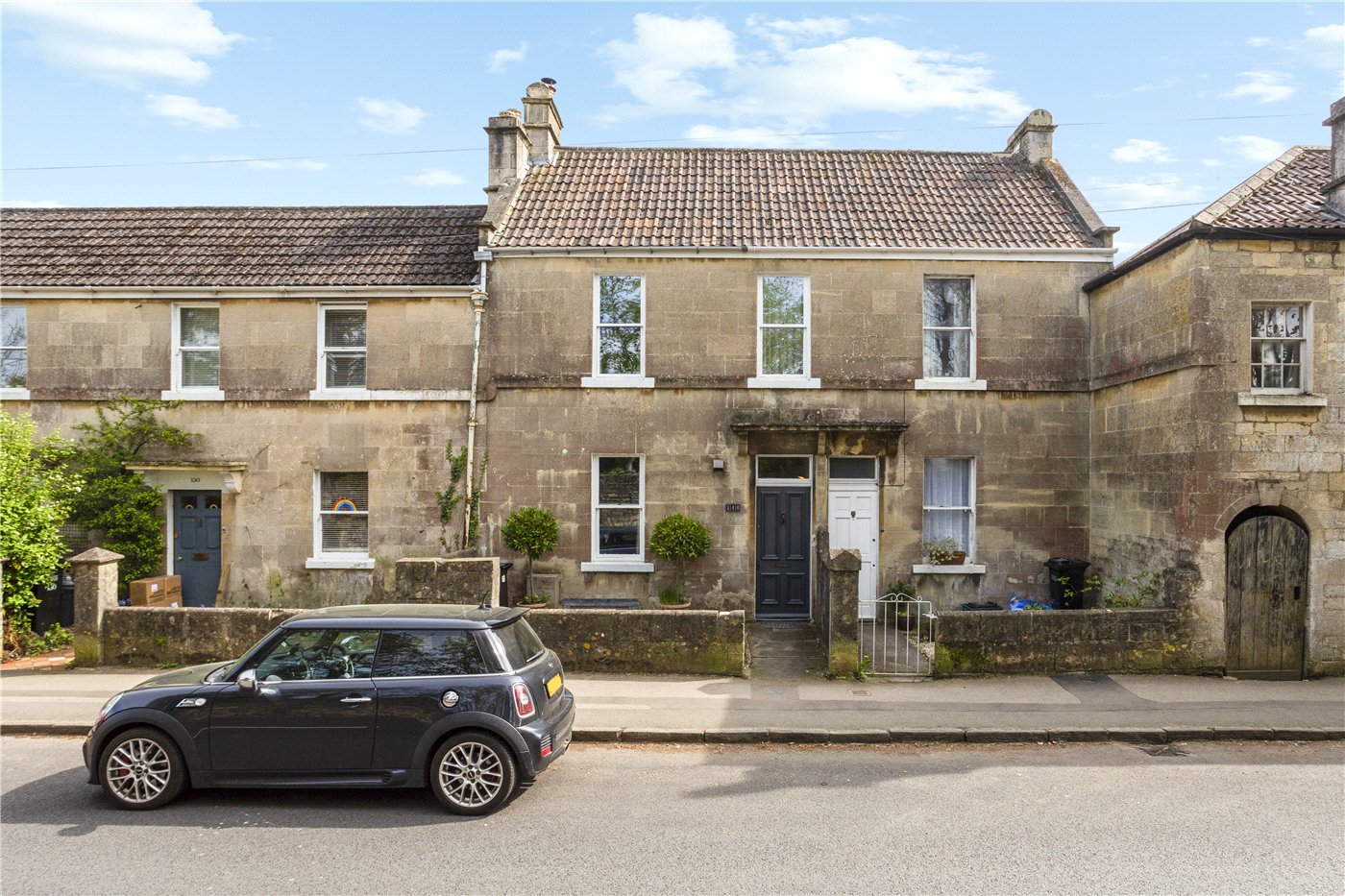Sold
Lansdown Road, Bath, Somerset, BA1
6 bedroom house in Bath
£2,495,000 Freehold
- 6
- 3
- 4
-
3929 sq ft
365 sq m -
PICTURES AND VIDEOS
































KEY INFORMATION
- Tenure: Freehold
Description
Beckford Lodge is an impressive period house in Lansdown. It is a brilliant family house with grand proportioned rooms.
The front of the house has been extensively remodelled to include a new driveway, newly built car port, repositioned electric gates and landscaping. Inside, the property has been extensively refurbished including a new kitchen, bathrooms and sash windows replaced in 2019.
RECEPTION ROOMS
Inside Beckford Lodge you are greeted by an impressive and inviting hallway. There are 3 spacious reception rooms on this level and attractive staircase leading to upper and lower floors. The sitting room and dining room are of grand proportions, with high ceilings and large sash windows which almost reach floor to ceiling. The dining room has access out to the balcony with an elevated view over the garden. The whole property has been carefully designed and of particular note is the level of storage throughout. In the study and family room there is some superb intricate hand built cabinetry and the sitting room has attractive alcove storage.
LOWER FLOORS
On the ground / garden floor is a large kitchen/breakfast room with bi-folding doors into the garden. The kitchen is hand built by Trefurn, with polished stone worktop, aga and separate electric oven / microwave in the stylish island. These rooms face south and benefit from plenty of light and views over the garden. There is a useful utility area with pantry, washing facilities and boiler room.
There is also a second study/playroom on the half landing.
UPPER FLOORS
On the upper two floors are 6 bedrooms, 3 bathrooms and a separate loo. The master bedroom, which is on the first floor, has an en suite shower room. There is a guest bedroom with a private balcony, bedroom 3 and stunning family bathroom with roll top bath and separate shower (underfloor heating to all bathrooms). All the bedrooms (except the guest bedroom) have built in wardrobes.
On the second floor are 3 further bedrooms and the third bathroom.
GARDEN
The landscaped garden faces south with an enchanting seating area. There is also an attractive mixture of mature planting and modern structural planting.
PARKING/DRIVEWAY
The front driveway has been remodelled by the current owners and now incorporates a large stylish carport to the side of the house as well as parking for a number of vehicles.
TENURE
Freehold
SERVICES
All main services are connected.
LOCAL AUTHORITY
Bath & North East Sommerset Council
Tel: 01225 477000 or www.bathnes.gov.uk
VIEWING
Strictly by appointment with Winkworth Bath
FIXTURES & FITTINGS
All those items regarded as tenant’s fixtures and fittings, together with the fitted carpets, curtains and light fittings are specifically excluded from the sale. However, certain items may be available by separate negotiation.
COUNCIL TAX
G
EPC RATING
E
Mortgage Calculator
Fill in the details below to estimate your monthly repayments:
Approximate monthly repayment:
For more information, please contact Winkworth's mortgage partner, Trinity Financial, on +44 (0)20 7267 9399 and speak to the Trinity team.
Stamp Duty Calculator
Fill in the details below to estimate your stamp duty
The above calculator above is for general interest only and should not be relied upon
Meet the Team
Our team at Winkworth Bath Estate Agents are here to support and advise our customers when they need it most. We understand that buying, selling, letting or renting can be daunting and often emotionally meaningful. We are there, when it matters, to make the journey as stress-free as possible.
See all team members