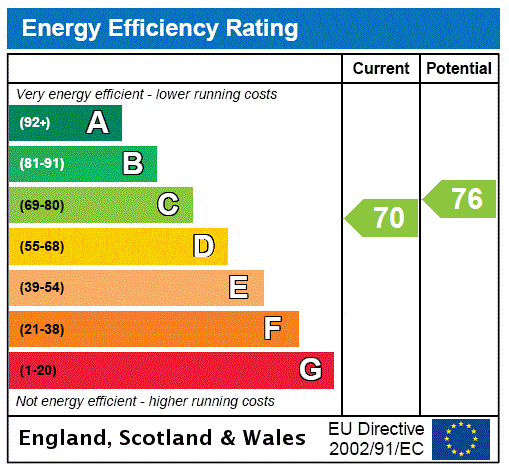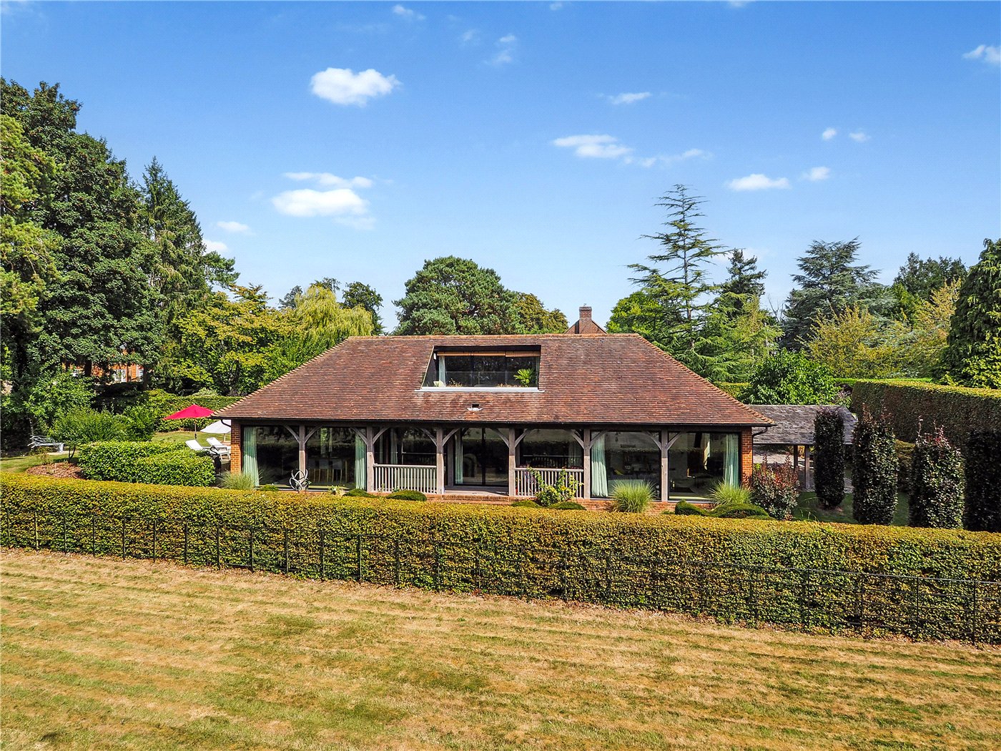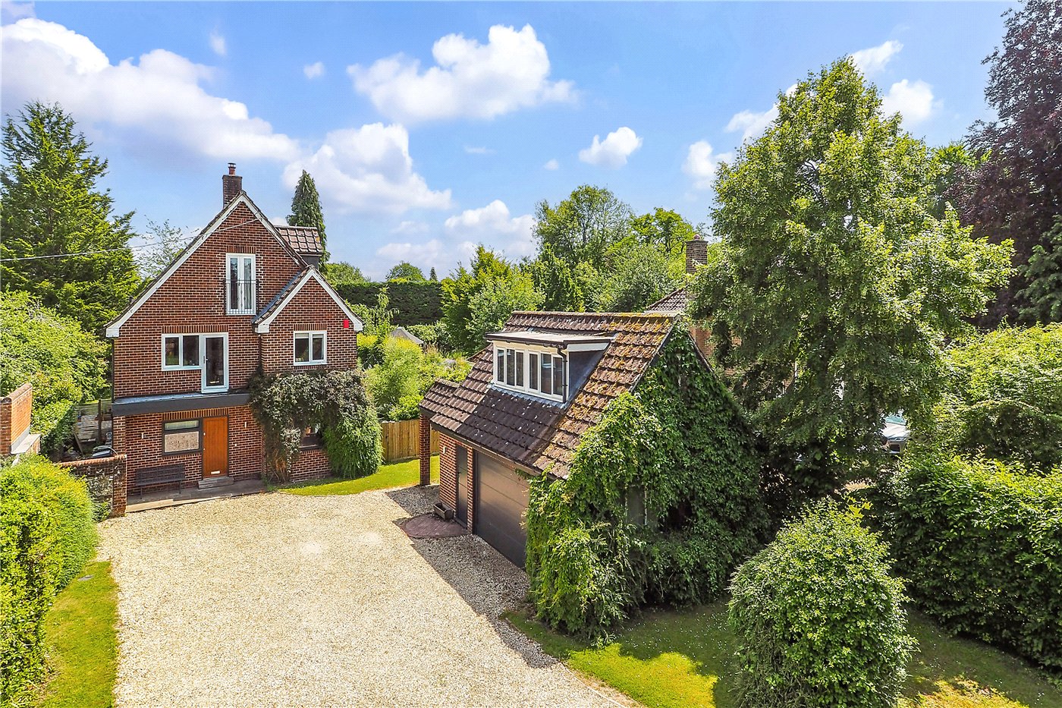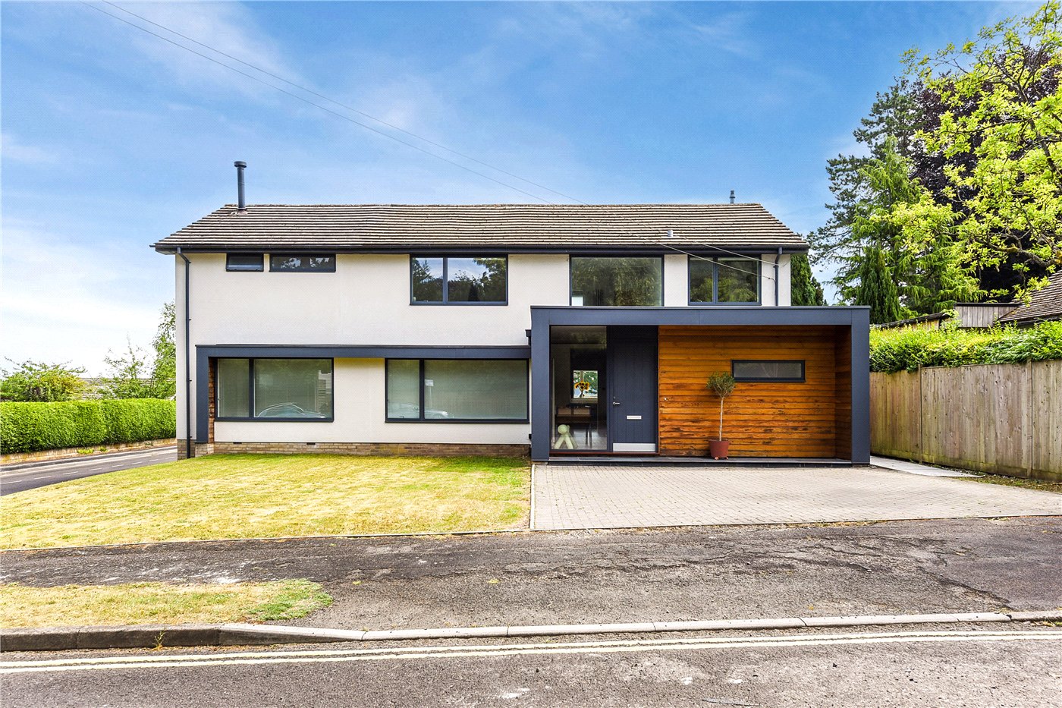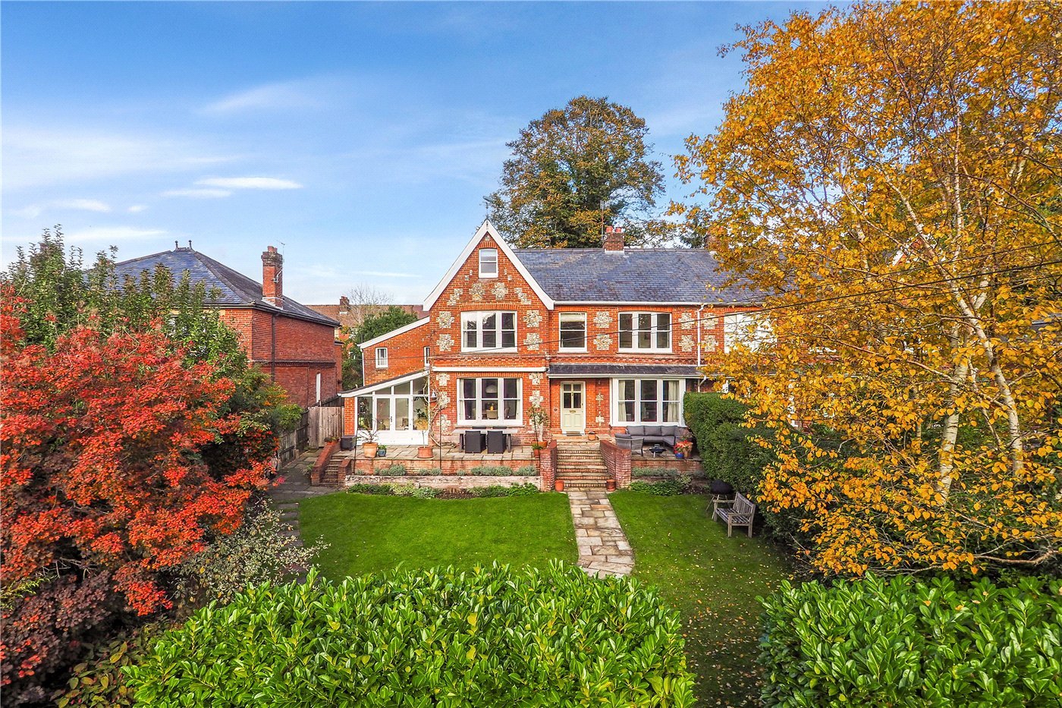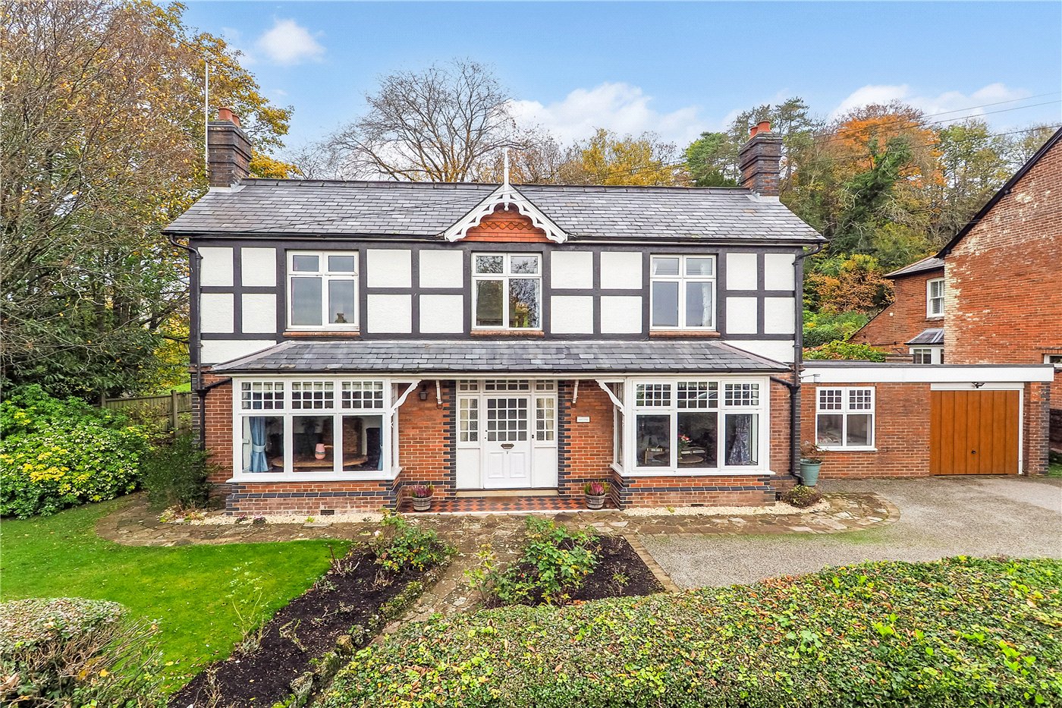Sold
Kiln Hill, Soberton, Southampton, SO32
5 bedroom house in Soberton
£1,350,000 Freehold
- 5
- 5
- 5
-
5814 sq ft
540 sq m -
PICTURES AND VIDEOS























KEY FEATURES
- Five Double Bedroom Detached Home
- 1.25 Acres of Land
- Four Reception Rooms
- Utility Room
- Office/ Annexe Situated above Double Garage
- Large Driveway Parking with Electric Gated Access
- Stunning Countryside Views
- Formal Gardens and Woodland Area
- Catchment from Newtown Primary and Swanmore Secondary School
KEY INFORMATION
- Tenure: Freehold
Description
Orchard House is a truly wonderful family home of excellent proportions and enjoying a glorious setting in substantial grounds within the village of Soberton. This house has been lovingly designed, renovated and extended by its current owners to create impressively large, well-appointed rooms which take full advantage of the lovely outlook over propertys own grounds and the countryside beyond. The house has been built to an exacting standard using top-quality materials throughout and with close attention to detail to produce a fine and very practical family home. Externally the house is attractively finished in render, with timber detailing, dark grey windows and contemporary, clean lines. The design has cleverly incorporated, and taken advantage of, the sloping land and the outook over a woodland dell to one side and onto more formal gardens on another side.
Orchard House was designed with a brief to create a superb living environment, with plenty of thought to providing practical areas to support hectic, modern life and to produce impressive open-plan spaces for entertaining. From the entrance hall to the upper bedrooms, each room has been designed to make the most of the available space. The property offers over 4700 square feet of accommodation excluding the garage and office above, adding to the impression of light and space throughout.
The house boasts plenty of reception/entertainment space, five large double bedrooms and four bathrooms or shower rooms in the main house, as well as a large studio/music room, utility room, boiler room, W.C., a detached double garage with electric door, ancillary shower room and offices above the garage.
The ground floor features a spectacular principal reception space which incorporates specific areas for seating, dining and the kitchen, all tied together by oak floors with under-floor heating. This striking, triple aspect space has views over the beautiful woodland dell to one side, the formal gardens on another and a courtyard on a third side. The open plan kitchen/dining/family room is stunning, with the family area centred around a contemporary log-burner, and with three separate sets of sliding doors out to the decks. The beautifully fitted Stiles kitchen is arranged around a large island which has a breakfast area, ample large drawers and cupboards and integrated appliances including two ovens, dishwasher, fridge/freezer and induction hob. This floor also includes a well-proportioned and welcoming sitting room accessed from an impressive hallway, a good study, and a large utility/boot room with boiler room off.
The first floor has a spacious landing leading to five large double bedrooms and a family shower room. The master bedroom is a wonderful large room at the rear with vaulted ceilings and a spacious private balcony enjoying lovely far-reaching views beyond the garden. There is also an en-suite shower room, walk-in fitted dressing area and doors to a Juliet balcony overlooking the woodland. Bedroom two is an equally large, double-aspect room with spacious en-suite shower room, while both bedrooms two and three also have smart en-suite facilities. Bedroom three has built-in wardrobes and bedroom four has a private balcony. All the bathrooms are stylish and modern with top quality fixtures and fittings.
From the landing, stairs lead up to a superb studio/music room running the length of the house which enjoys great views and has a door through to a store room on one side.
To the front of the house there is ample parking on the driveway which is separated from Kiln Hill by electric gates. There is a large detached double garage with electric door and to the rear of this is a hallway with access through to a guest shower room. Stairs lead up to a super office which could potentially be used as an annexe when combined with the shower room below.
The formal rear garden is beautifully landscaped with areas of lawn connected by various paths and steps and separated by mature, well-stocked flower beds with a selection of plants and shrubs. There is an orchard at the bottom with plums, pears and apple trees as well as raised vegetable planters, storage area, a green house, a very large garden shed and a second shed. A wonderful woodland dell lies on the south-west side of the house, and the owners have constructed a series of wooden decks as well as shingle and wooden paths to enjoy and take full advantage of the landscape and the beauty and tranquility of the environment. In all the land extends to approximately 1.25 acres.
A fantastic deck is accessed directly from the family/dining area and this runs the entire length of the woodland side of the house, wrapping round to a large slate patio overlooking the formal garden. At the other end of the house, behind the garage, there is a log store and another pleasant patio with raised planters.
Location
Mortgage Calculator
Fill in the details below to estimate your monthly repayments:
Approximate monthly repayment:
For more information, please contact Winkworth's mortgage partner, Trinity Financial, on +44 (0)20 7267 9399 and speak to the Trinity team.
Stamp Duty Calculator
Fill in the details below to estimate your stamp duty
The above calculator above is for general interest only and should not be relied upon
Meet the Team
Our team at Winkworth Winchester Estate Agents are here to support and advise our customers when they need it most. We understand that buying, selling, letting or renting can be daunting and often emotionally meaningful. We are there, when it matters, to make the journey as stress-free as possible.
See all team members