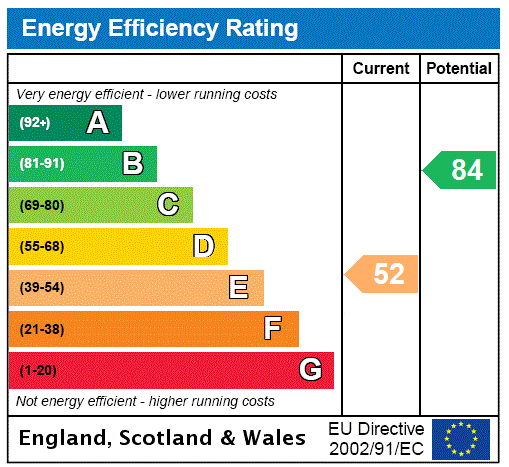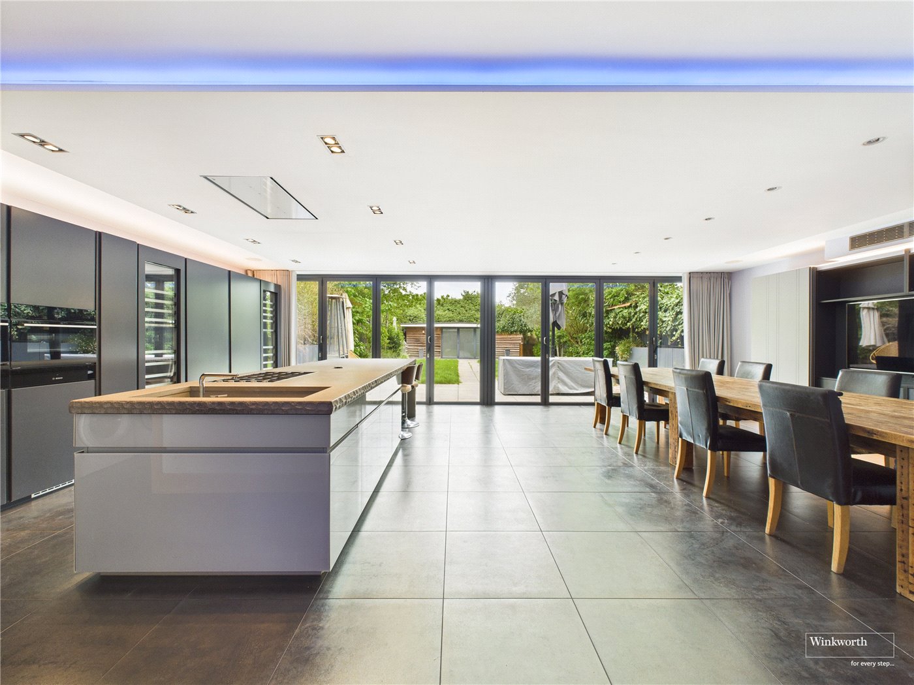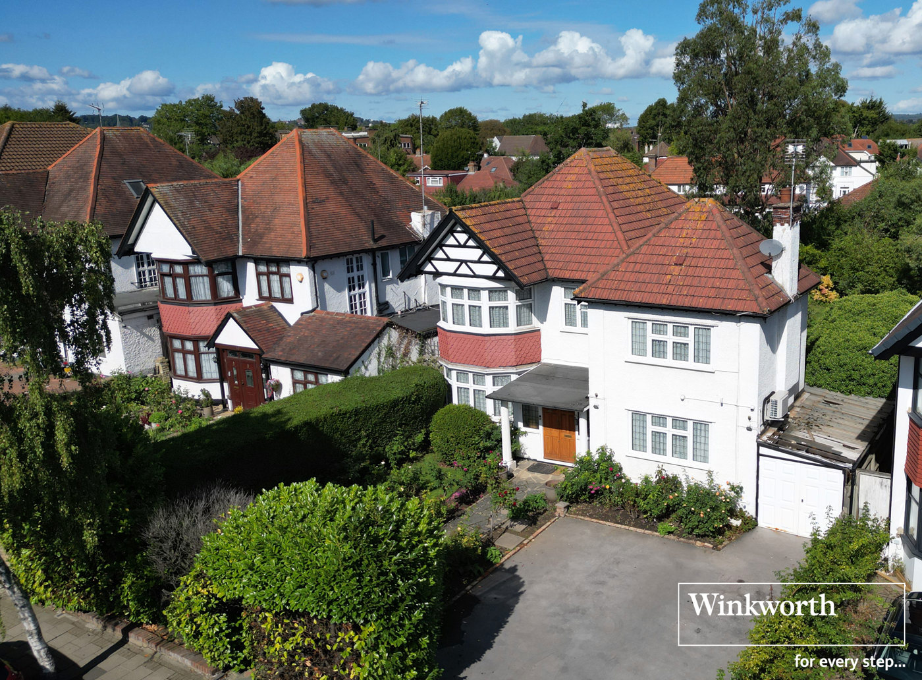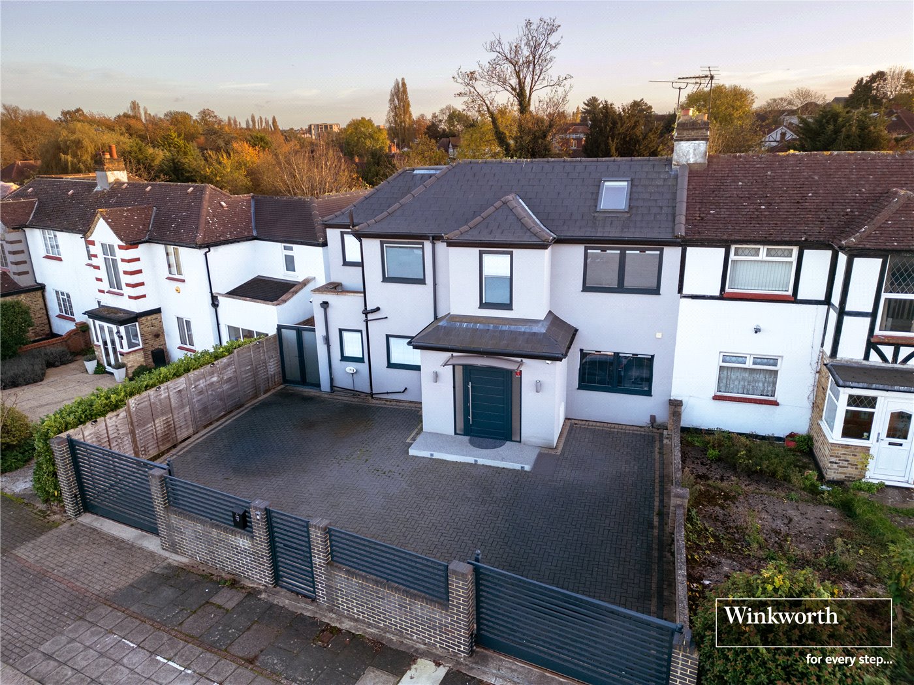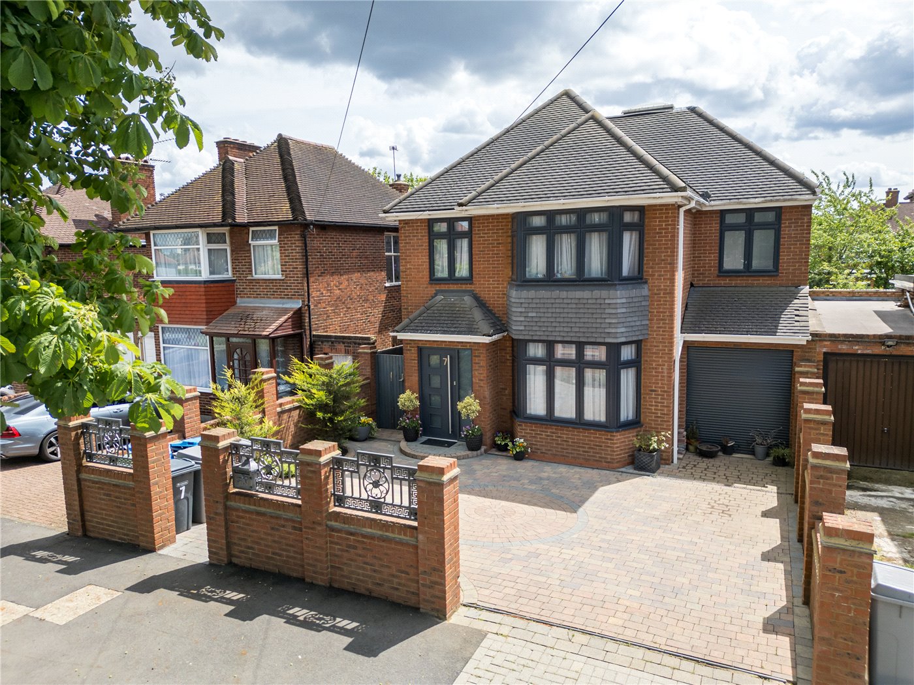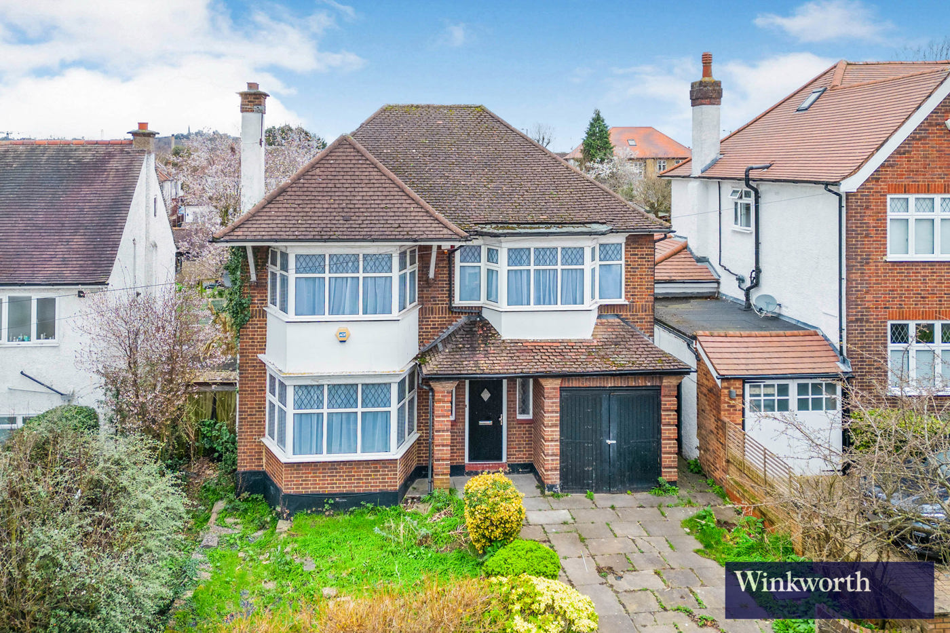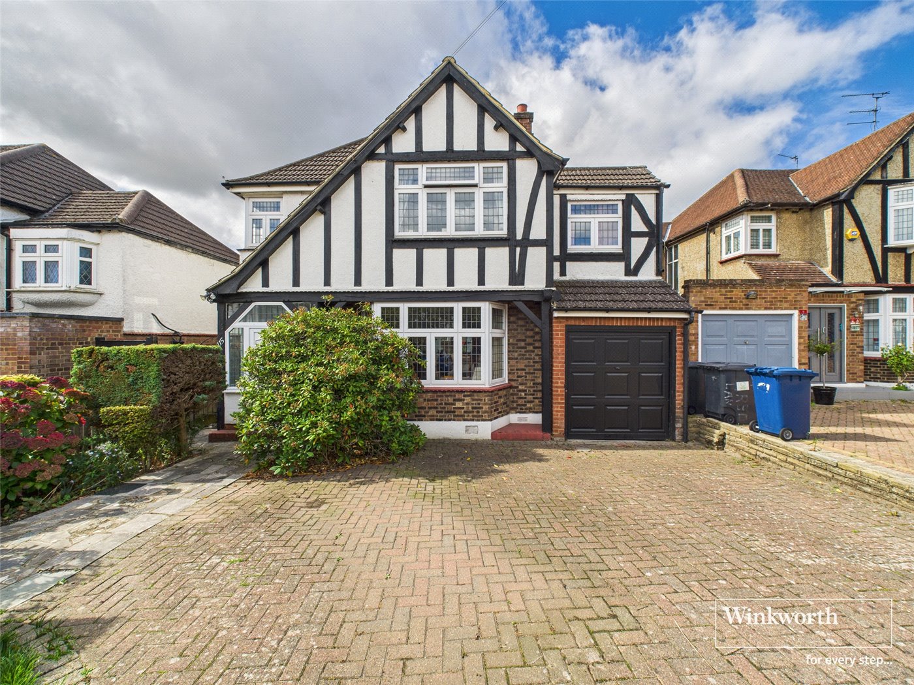Sold
Kenton Road, Harrow, HA3
3 bedroom house in Harrow
OIRO £660,000 Freehold
- 3
- 1
- 2
PICTURES AND VIDEOS















KEY FEATURES
- THREE BEDROOMS
- SEMI DETACHED
- MODERNISATION PROJECT
- OFF STREET PARKING
- SCOPE TO EXTEND (STPP)
KEY INFORMATION
- Tenure: Freehold
- Council Tax Band: E
- Local Authority: Brent
Description
Rooms and Accommodations
- Porch
- 0.56m x 1.98m
- Entrance Hall
- 4.62m x 2m
- Reception Room
- 4.24m x 3.78m
- Dining Room
- 4.22m x 3.33m
- Reception Room
- 2.36m x 2.97m
- Kitchen
- 3.45m x 2.92m
- Landing
- 2.16m x 1.85m
- Lavatory
- 0.86m x 1.17m
- Garage
- 4.5m x 2.16m
- Landing
- 2.84m x 0.9m
- Bedroom 3
- 2.8m x 2.26m
- Bedroom 2
- 4.34m x 3.53m
- Bedroom 1
- 4.37m x 3.53m
- Bathroom
- 1.63m x 2.9m
- Lavatory
- 0.74m x 1.35m
Mortgage Calculator
Fill in the details below to estimate your monthly repayments:
Approximate monthly repayment:
For more information, please contact Winkworth's mortgage partner, Trinity Financial, on +44 (0)20 7267 9399 and speak to the Trinity team.
Stamp Duty Calculator
Fill in the details below to estimate your stamp duty
The above calculator above is for general interest only and should not be relied upon
Meet the Team
Our team here at Winkworth Kingsbury Estate Agents have over 25 years' experience in the Kingsbury area - an area we know like the back of our hands. Our aim is to simply offer a service beyond all others. Our way is the Winkworth way, “We See Things Differently"
See all team members