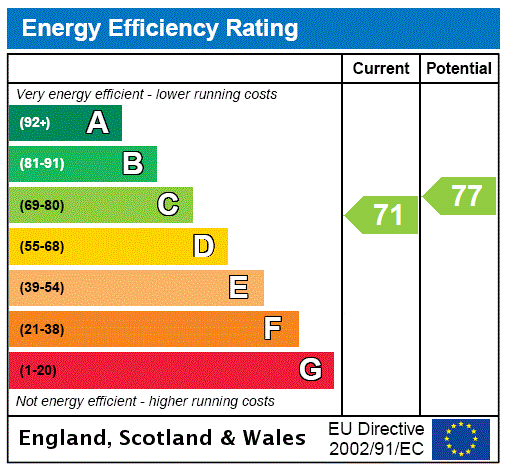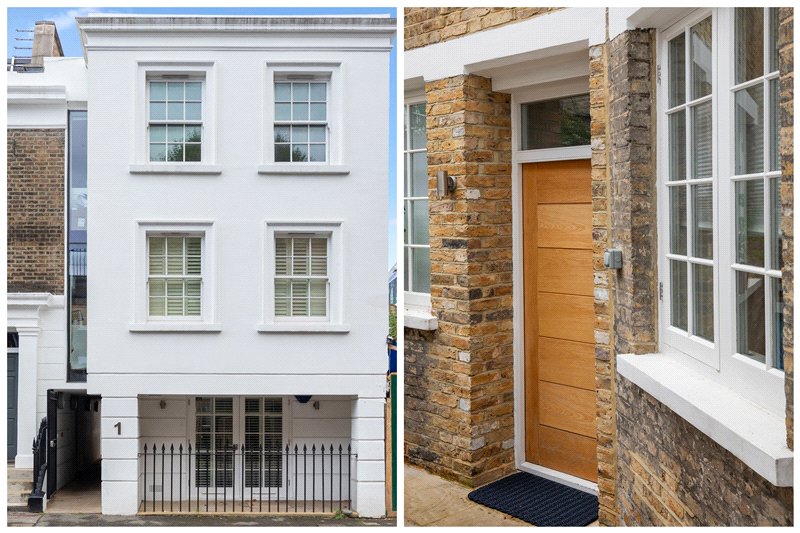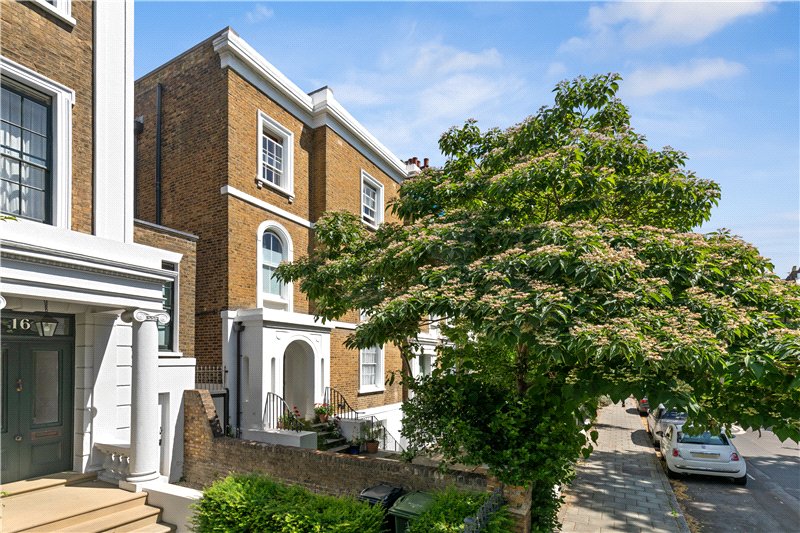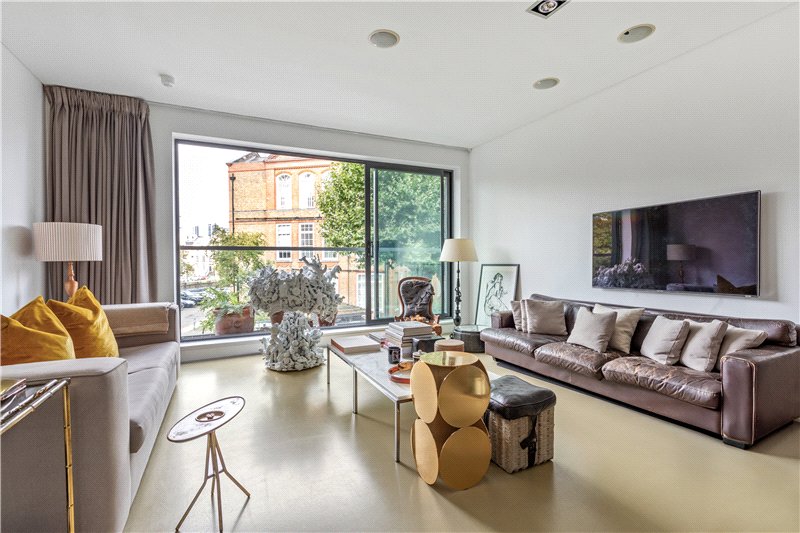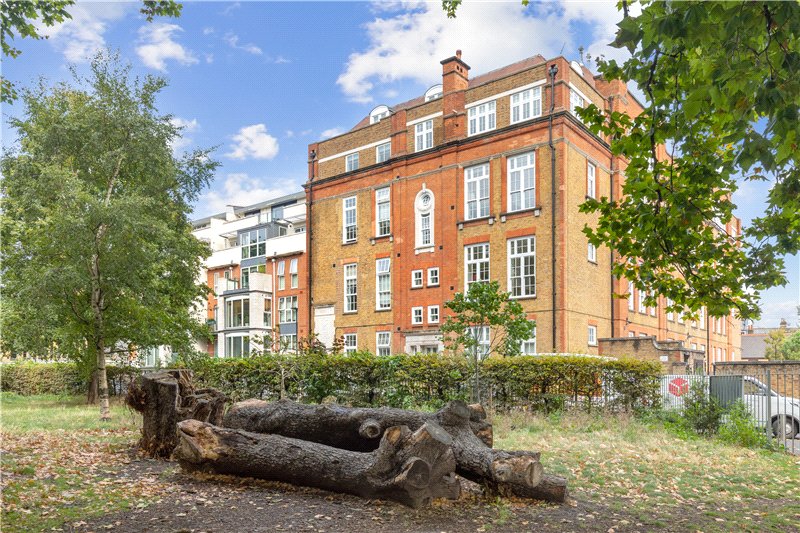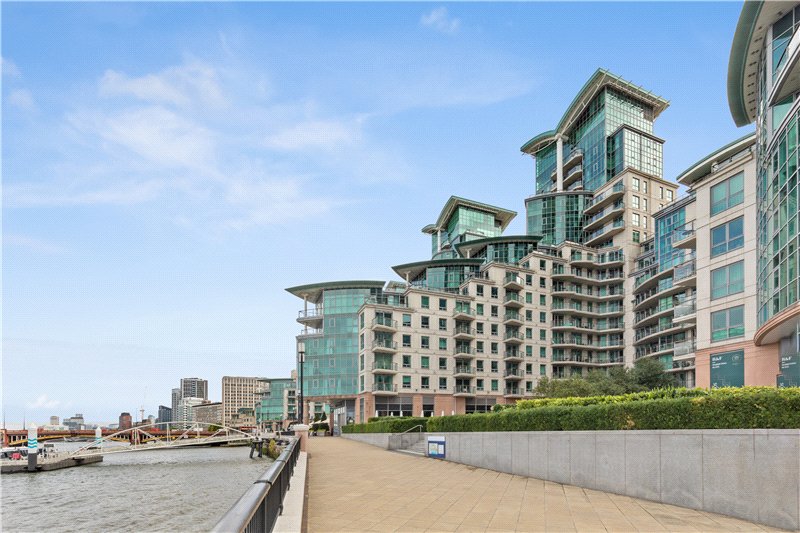Sold
John Ruskin Street, Camberwell, SE5
2 bedroom flat/apartment
£635,000 Share of Freehold
- 2
- 1
PICTURES AND VIDEOS





















KEY INFORMATION
- Tenure: Share of Freehold
Description
As you enter this period conversion, you can immediately see that the current owners have looked after the flat impeccably. You are greeted by a large open plan kitchen living area with a bay window overlooking the street to the front. The reception area offers ample space for a large sofa, armchairs, a coffee table and any freestanding furniture one so desires.
The kitchen dining area is well proportioned with space for a dining table and chairs to seat six people in the middle of the room. The kitchen, which runs along the back walls of the room is comprised of white gloss units above and below the worktop, an integrated fan oven with four burner gas hob and extractor above, there is also space for an under counter dishwasher and washing machine and a full height fridge freezer.
Continue through the kitchen and into a beautiful internal courtyard, this space allows natural light to pour into the kitchen throughout the day. Off the courtyard is the master bedroom benefitting from wooden flooring throughout. This room is a fantastically light and airy space with glass doors opening out into the garden and two skylights on the side return filling the room with natural light. The room is a good size with ample space for a king-size bed, bedside tables and large freestanding wardrobes.
Bedroom two is equally a spacious room opening out into the garden. The bathroom is conveniently located off the hallway between the living areas and the bedrooms to the rear. It is a tiled suite comprised of a bath with overhead shower, wash basin, towel rail and a W.C. There are two frosted windows looking into the internal courtyard making a wonderfully bright space.
To the rear of the property is a substantial south-facing garden overflowing with greenery. There is a decked area running the full width of the garden, the perfect spot for alfresco dining on these long summer evenings.
Location
Mortgage Calculator
Fill in the details below to estimate your monthly repayments:
Approximate monthly repayment:
For more information, please contact Winkworth's mortgage partner, Trinity Financial, on +44 (0)20 7267 9399 and speak to the Trinity team.
Stamp Duty Calculator
Fill in the details below to estimate your stamp duty
The above calculator above is for general interest only and should not be relied upon
Meet the Team
Our team at Winkworth Kennington Estate Agents are here to support and advise our customers when they need it most. We understand that buying, selling, letting or renting can be daunting and often emotionally meaningful. We are there, when it matters, to make the journey as stress-free as possible.
See all team members