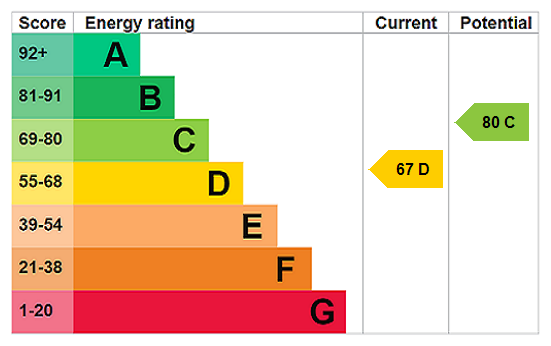Under Offer
Jerningham Road, London, SE14
5 bedroom house in London
Offers in excess of £1,999,000 Freehold
- 5
- 3
- 2
PICTURES AND VIDEOS
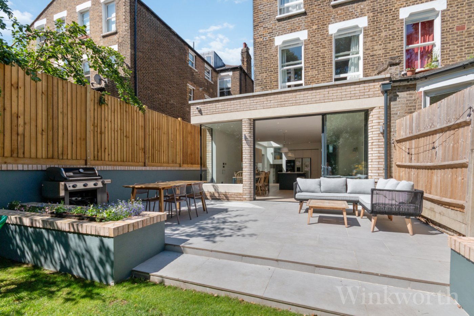
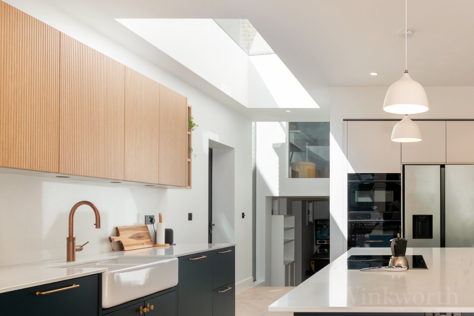
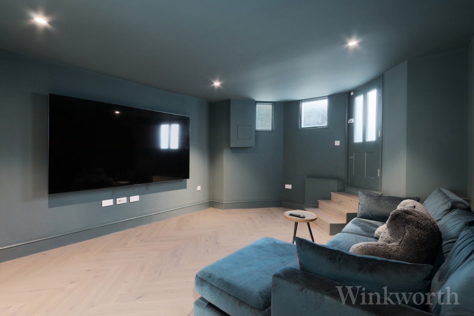
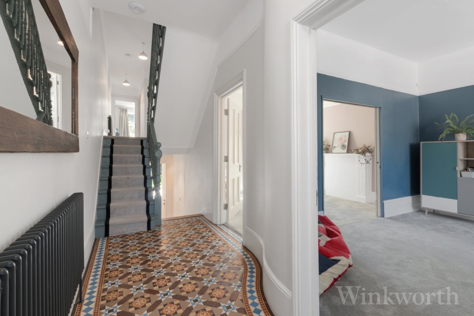
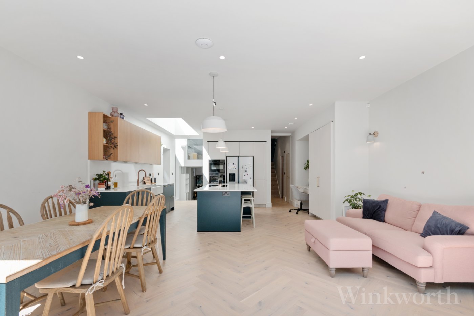
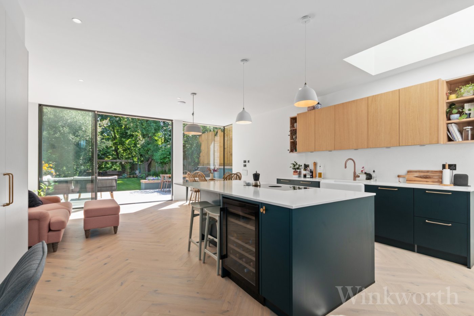
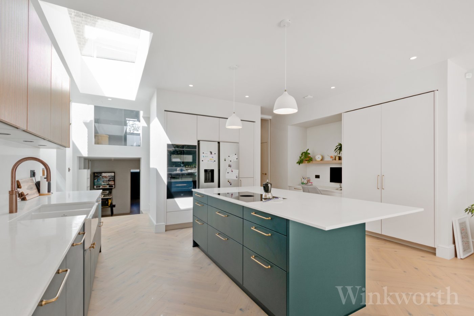
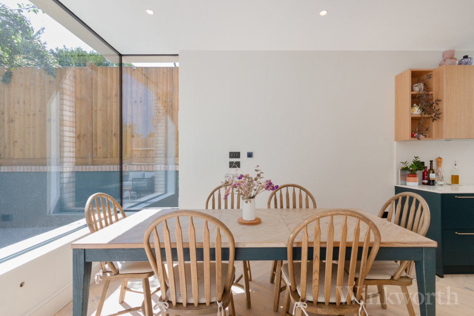
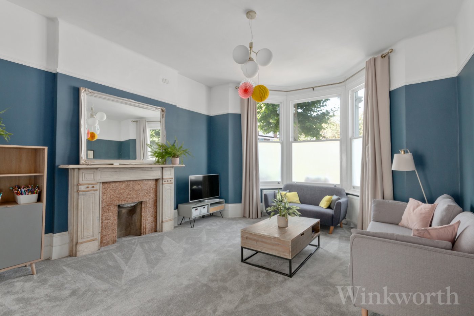
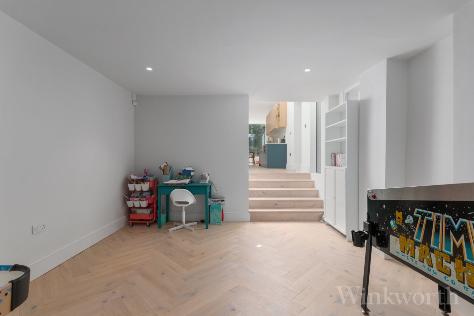
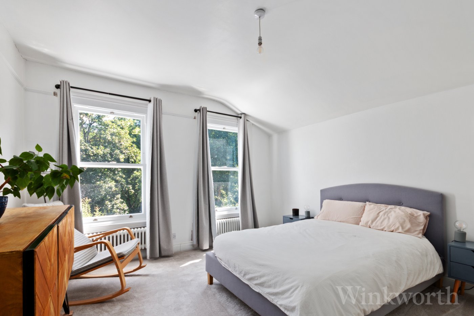
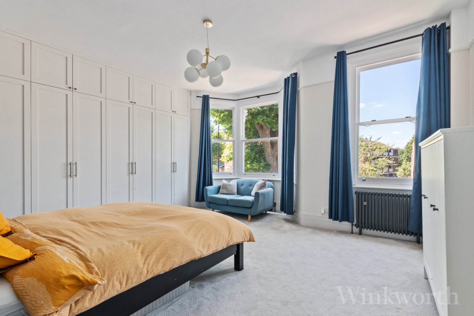
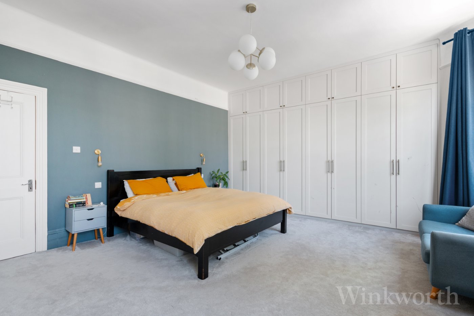
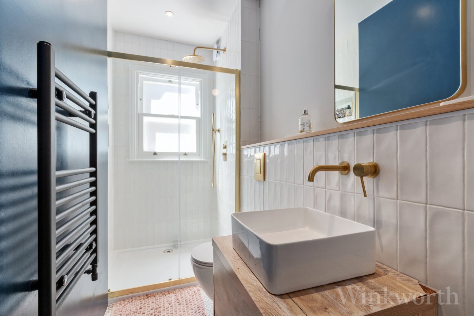
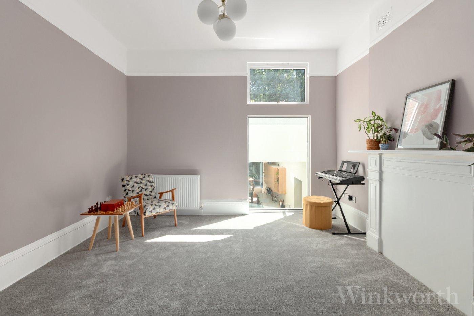
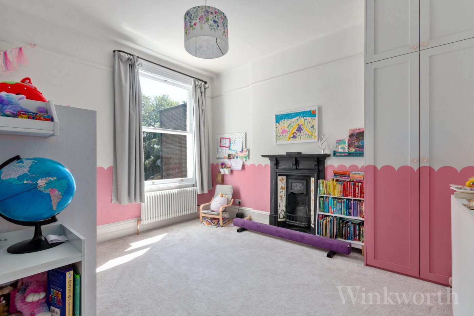
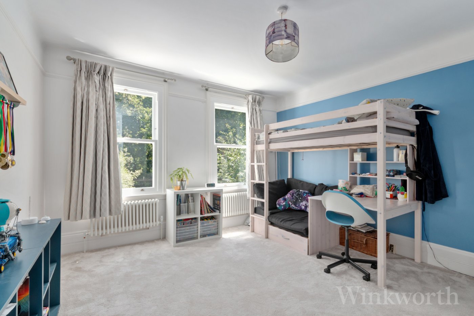
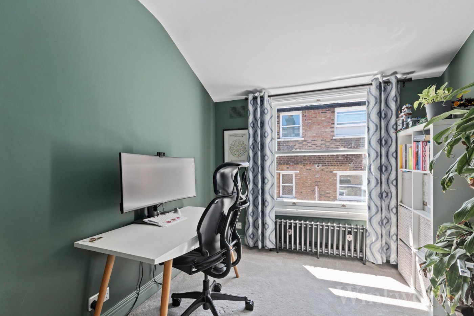
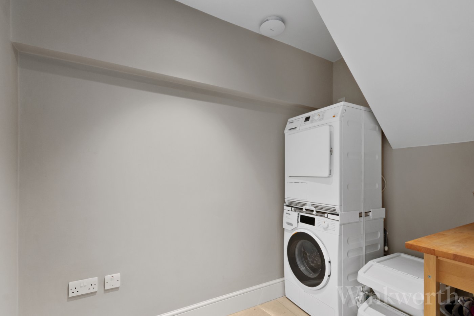
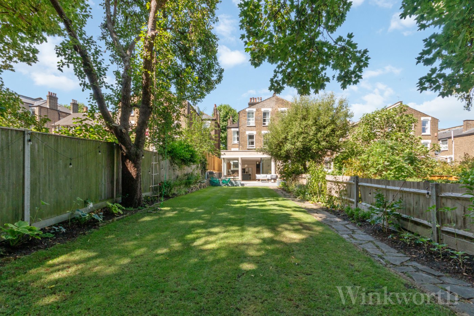
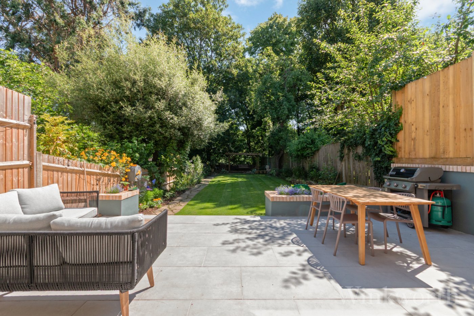
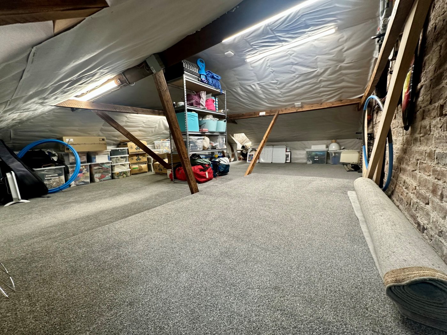
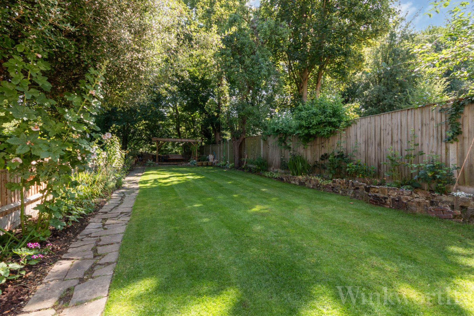
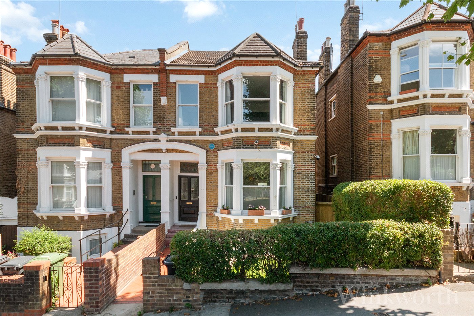
KEY INFORMATION
- Tenure: Freehold
- Council Tax Band: F
- Local Authority: Lewisham
Description
A rare opportunity to acquire a substantial larger than average Victorian Residence with outstanding specification that has been fully extended and beautifully refurbished, situated on a desirable residential road in the highly sought-after Telegraph Hill Conservation Area. This distinguished home presents a unique opportunity to own a property comprising of architectural history and luxurious modern finishes.
The home has been meticulously curated by the current owners, showcasing elegant interiors, original features, and high-quality craftsmanship throughout. This impressive residence spans a remarkable footprint and offers 2985 sq ft of living space across three floors. Step through the front door into a bright and spacious hallway that sets the tone for the rest of the home, featuring original Victorian geometric tiles which have been restored by heritage specialists, preserving the home's authentic character from the moment of entry. Off the hallway is two elegantly proportioned reception rooms, featuring a spacious layout offering flexible living spaces that can be adapted to suit your needs, perfect for formal entertaining or family dining. The living room is warm and inviting, enhanced by a characterful fireplace that serves as a beautiful focal point and traditional bay window which floods the space with an abundance of natural light. To the end of the hallway, you'll find a four-piece bathroom suite, an additional shower suite and good-sized double bedroom.
The heart of the home is the expansive open-plan kitchen area, seamlessly integrated with a large kitchen island and space for dining. The High specification kitchen area boasts an exquisite finish with premium appliances such as top of the range wine cooler, dishwasher and hob, all seamlessly integrated into the sleek wall and base units. Attention to detail is indisputable with extra additions that cater to both everyday living and entertaining such as skylights, quality heating & utility systems, Shaws Shaker Belfast Sink complemented by a brass finish Quooker fusion round tap offering boiling, hot, and cold water adding a practical addition to the household. Practicality is built into every corner of this home, with a dedicated utility room to keep laundry and clutter out of sight and a downstairs W.C for added convenience.
The open, airy layout offers an abundance of natural light and creates a seamless flow between the living, dining, and kitchen areas, providing a versatile space perfect for both relaxation and entertaining. Floor-to-ceiling sliding door faces out to the beautifully landscaped garden at the rear whilst simultaneously drawing in plenty of light. The rear garden is vast and covers over 100 Sq ft, consists of plenty greenery for the green fingered and newly laid patio, a perfect area to entertain and relax.
A staircase provides a seamless connection down to the lower ground floor which continues to impress, as it features significant extra accommodation which could be used for a variety of purposes. Currently laid out as an atmospheric cinema room offering an immersive experience to indulge and relax in style. There is also an additional games room which could be used as an office space or indoor gym.
The top floor reveals four superbly sized bedrooms, offering ample storage and cozy, inviting decor. Natural light floods the rooms through the large sash windows, creating an airy and uplifting atmosphere throughout — perfect for peaceful mornings and restful nights. The bedrooms are well served by a sleek, well-appointed bathroom.
The central location offers unparalleled convenience, perfectly positioned for those who appreciate both city life and nature’s peace, this home is surrounded by everything you need, from local shops to the popular green spaces on the picturesque Telegraph Hill. A plethora of transport links are at your doorstep ensuring a swift journey to the heart of London.
Boasting a high specification finish throughout, this property combines stylish, modern living with the charm of a period home. Properties of this calibre and size are seldom available, making this exceptionally rare and one worth viewing to fully appreciate its scale, charm, and exceptional setting as well as the potential to make this your ideal home.
Internal viewing is highly recommended—Please call Winkworth on 0207 277 7298 to arrange an appointment to view.
Location
Besides local corner shops, dry cleaners and Post Office, there is a full range of supermarkets close by: Sainsbury’s at New Cross Gate, Aldi, Lidl and Tesco’s on the Old Kent Road, Morrisons in Peckham. Likewise, some of London’s best hospital facilities at Lewisham, London Bridge and Denmark Hill are all within 30 minutes’ reach.
Telegraph Hill is particularly popular among families as there is an extensive choice of local schools at nursery, primary and secondary levels, with further options in Ladywell, Blackheath, and Dulwich.
Situated in Zone 2, the area offers a wide choice of public transport options to many destinations: The mainline services from New Cross Gate and New Cross connect to London Bridge (which is only one stop away), Cannon Street, Blackfriars, Waterloo East & Charing Cross; the Overground from these stations to Canada Water, Shoreditch High Street and Highbury & Islington.; the DLR from Deptford Bridge to the City’s Financial District; Nunhead station is a short walk away and trains run to Victoria, Farringdon and St. Pancras International. The bus station at the bottom of Pepys Road runs frequent services to local areas and central London.
Mortgage Calculator
Fill in the details below to estimate your monthly repayments:
Approximate monthly repayment:
For more information, please contact Winkworth's mortgage partner, Trinity Financial, on +44 (0)20 7267 9399 and speak to the Trinity team.
Stamp Duty Calculator
Fill in the details below to estimate your stamp duty
The above calculator above is for general interest only and should not be relied upon
Meet the Team
Our team at Winkworth New Cross Estate Agents are here to support and advise our customers when they need it most. We understand that buying, selling, letting or renting can be daunting and often emotionally meaningful. We are there, when it matters, to make the journey as stress-free as possible.
See all team members