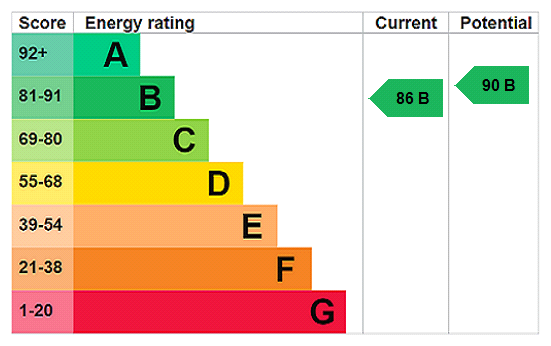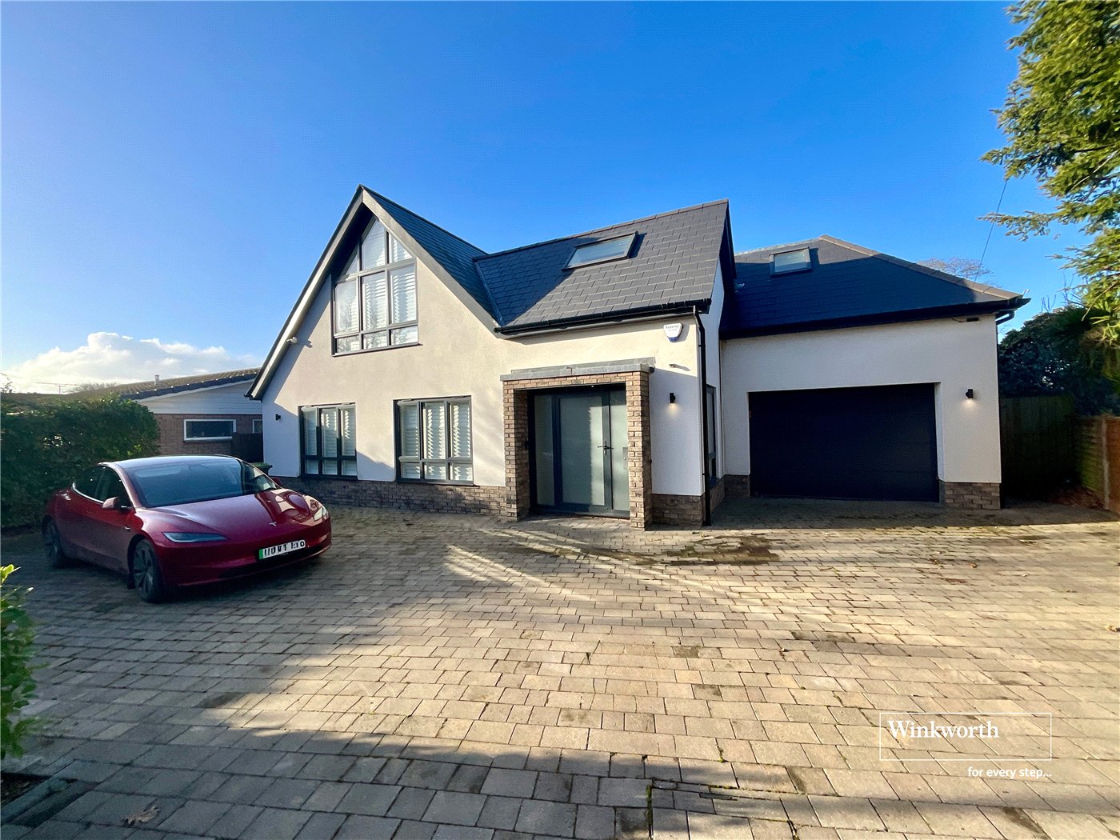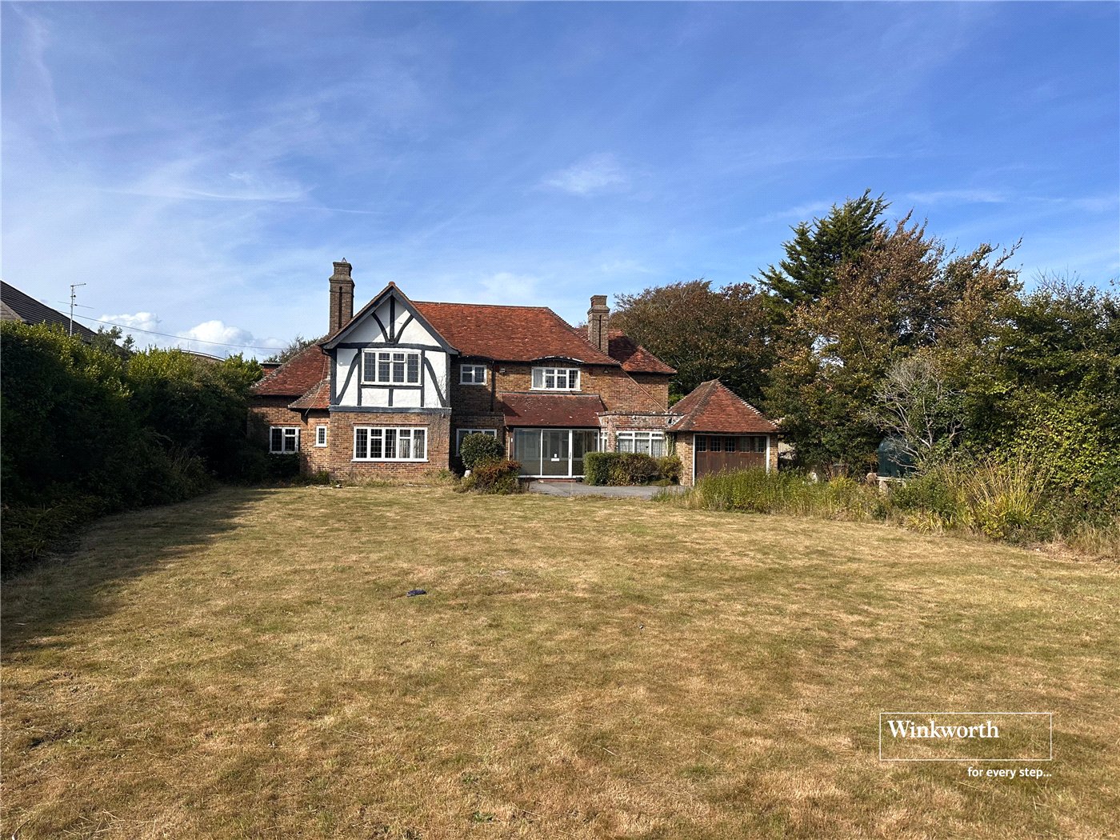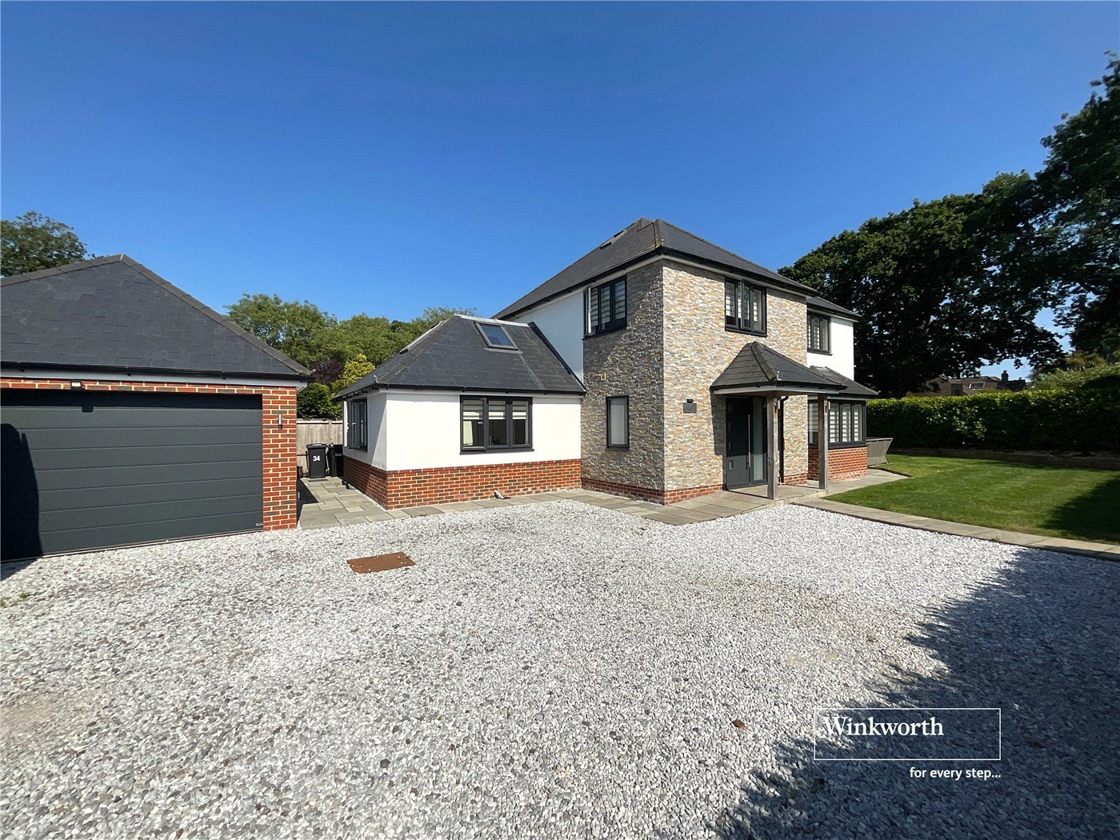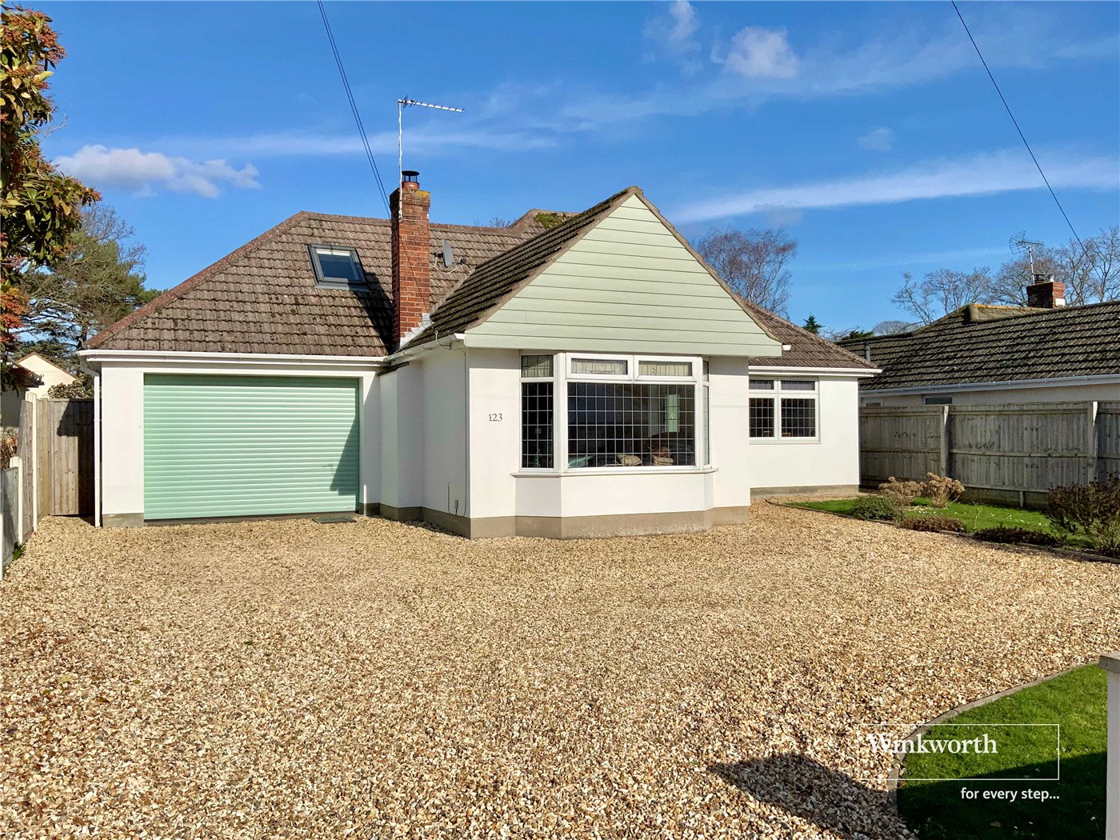Sold
Hurstbourne Avenue, Highcliffe, Dorset, BH23
5 bedroom house in Highcliffe
£1,600,000 Freehold
- 5
- 5
- 2
PICTURES AND VIDEOS
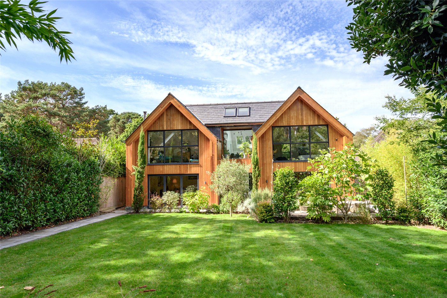
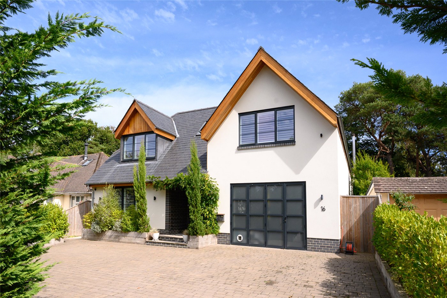
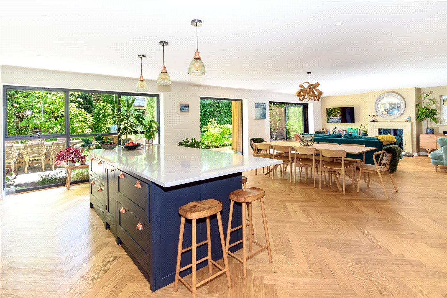
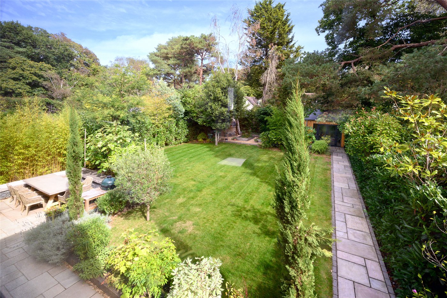
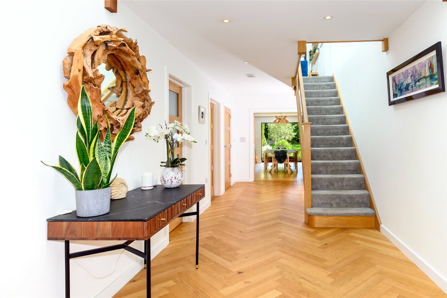
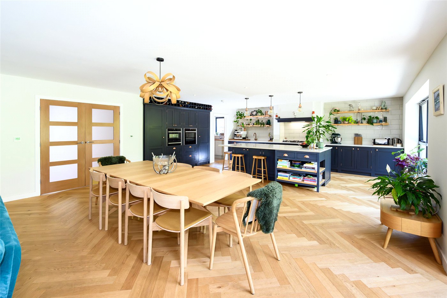
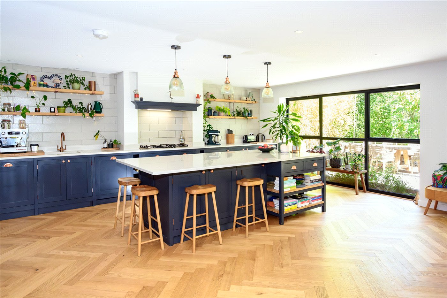
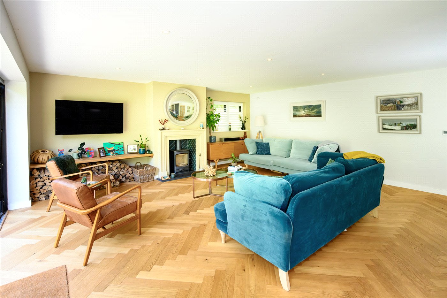
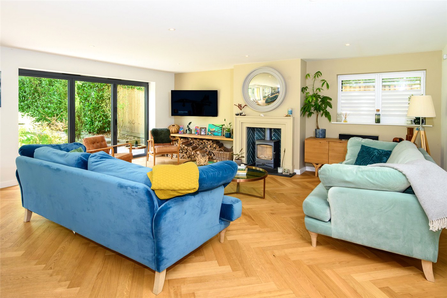
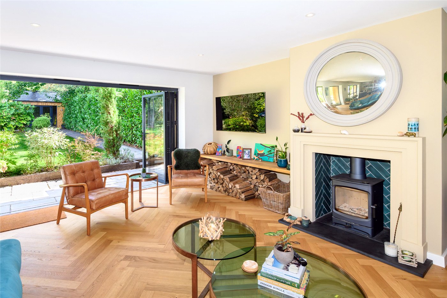
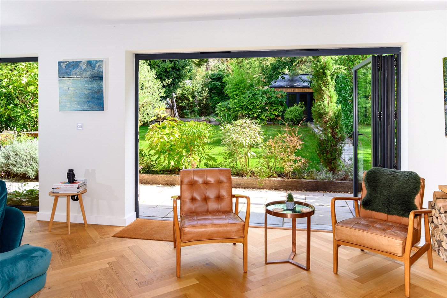
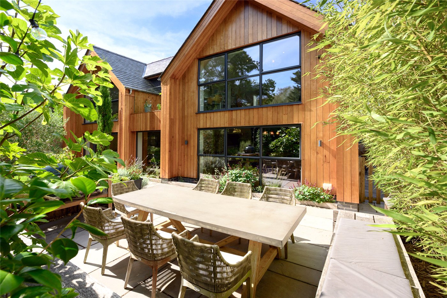
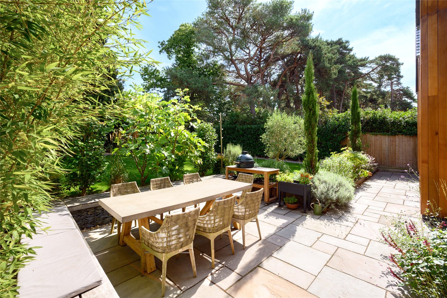
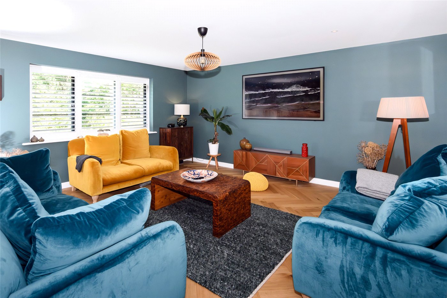
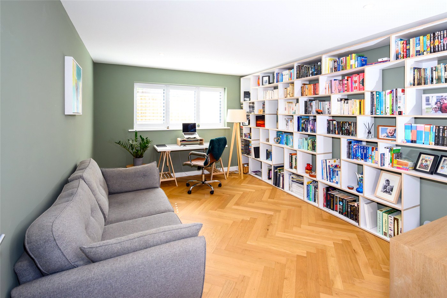
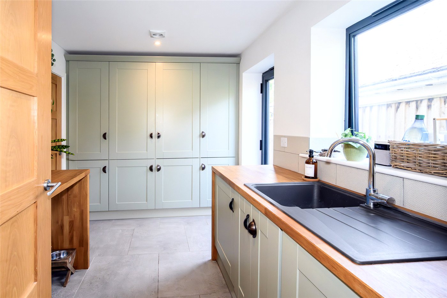
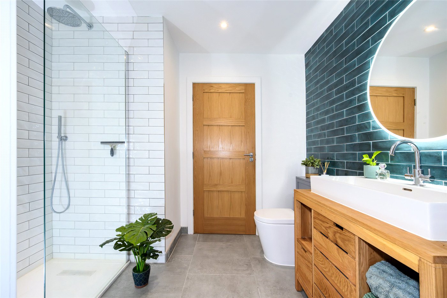
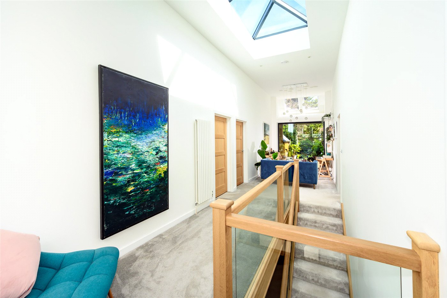
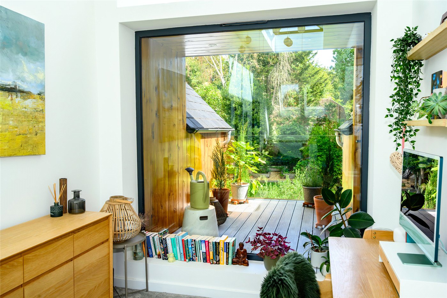
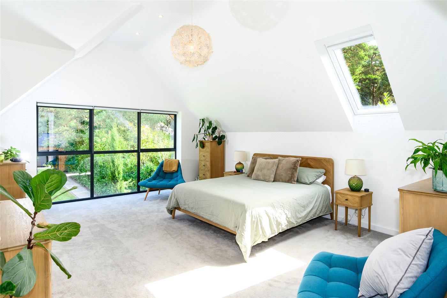
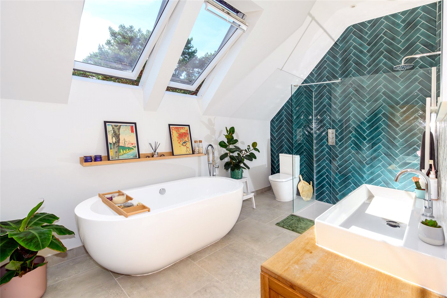
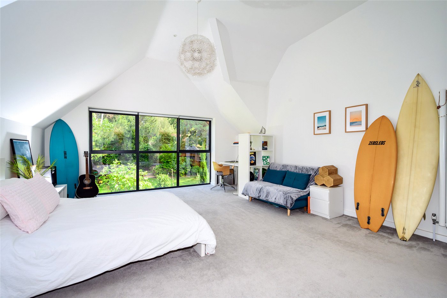
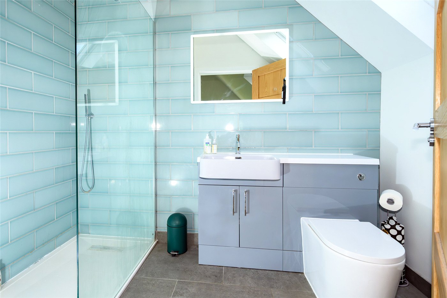
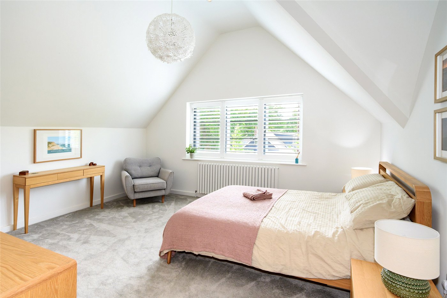
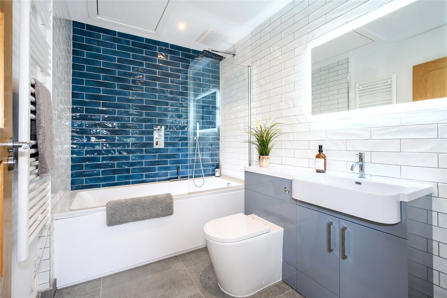
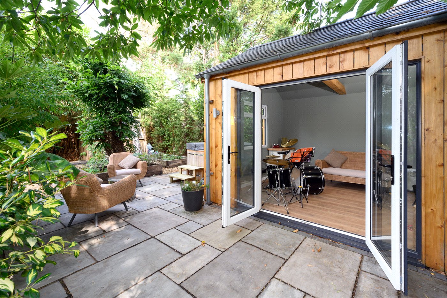
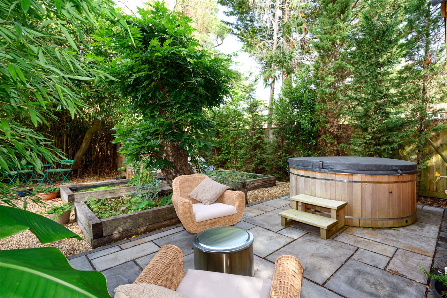
KEY FEATURES
- Architect designed, family home set on a large plot.
- Engineered oak herringbone flooring throughout the ground floor.
- Stunning open-plan kitchen, dining, and living room with bi-fold doors leading to the sandstone patio.
- Utility room off the kitchen.
- Separate living room and a study, which could also be used as a fifth bedroom.
- Principal bedroom with a luxurious en-suite. Three additional good-sized double bedrooms, all with en-suite bath and shower rooms.
- Vaulted ceilings throughout the first floor, with a gallery/study area featuring a balcony that overlooks the garden.
- Garden room, perfect space for a home office, studio or music room.
- Beautifully landscaped garden with a bespoke built BBQ/dining area.
- Driveway with ample off-road parking for 3-4 cars.
- Capacity for two Phase 3 car chargers.
- Hot tub.
- BCP Council Tax Band E
KEY INFORMATION
- Tenure: Freehold
- Council Tax Band: E
- Local Authority: BCP Council
Description
Description:
An absolutely stunning architecturally designed family house, built in 2021, beautifully set on this large plot with a landscaped garden on this quiet and sought after tree-lined avenue in Highcliffe. The ground floor is accented by an expansive and stunning engineered oak herringbone floor which flows throughout the rooms to a stunning open plan kitchen/dining/living room which is the hub of the home. Many of the rooms feature attractive and practical plantation shutters. The view of the back garden is uninterrupted by the stylish aluminium anthracite framed windows with French windows opening out on to the sandstone patio.
The focal point of the bespoke kitchen is a large and convivial central island. The worksurfaces are white quartz. The kitchen cabinets provide contrast in a gorgeous shade of navy blue, further accented by Copper ironmongery. Discretely tucked away within the stylish cabinetry is a range of fitted Neff appliances including a full height fridge and freezer, full size dishwasher, also a five burner gas hob with wok burner. There is ample room for a large dining table and chairs and the living area features a fireplace and log burner as it’s central focus with ample space for large comfy sofas.
Just off the kitchen is the utility room with wood worksurfaces, space under-counter for a separate washer and dryer. There’s ample larder storage and a good range of cupboards.
The ground floor also features a separate living room, a generous study, excellent cupboard storage and a guest cloakroom. The integral garage has a painted floor and has natural light from the stylish opaque glazed doors.
Upstairs you are welcomed by the impressive, vaulted ceiling of the central hall which is also a feature of the bedrooms. The principal suite has its own luxurious en-suite and there are three other good-size double bedrooms, all with fitted wardrobes and stylish bath and shower rooms.
Outside, the garden has been beautifully landscaped with lawn and a variety of shrubs and mature trees. The stunning patio area provides an ideal space for entertaining and enjoying alfresco living with a superb bespoke built BBQ / dining area. There is a path leading from the house to the summer house and in this area of the garden is the vegetable patch with raised borders and a greenhouse. There is a useful gated access at either side of the house, and the driveway provides ample off-road parking.
Situation:
The property is situated in a convenient location with the village of Highcliffe c.*1.5m away which offers an array of cafes, restaurants, shops with more extensive facilities slightly farther afield at Christchurch, Bournemouth, or Southampton.
Hinton Admiral, a mainline train station, is c.*0.7 miles with a regular service to Bournemouth, Southampton, and London Waterloo.
A short journey from the property is the New Forest National Park, c.*3.1m offering some of the country’s most stunning countryside interwoven with ancient woodlands.
The property is also located within the popular Highcliffe School and Highcliffe St Marks Primary School catchment areas.
Source *Google Maps
Successful buyers will be required to complete online identity checks provided by Lifetime Legal. The cost of these checks is £45 inc. VAT per purchase which is paid in advance, directly to Lifetime Legal. This charge verifies your identity in line with our obligations as agreed with HMRC and includes mover protection insurance to protect against the cost of an abortive purchase.
Mortgage Calculator
Fill in the details below to estimate your monthly repayments:
Approximate monthly repayment:
For more information, please contact Winkworth's mortgage partner, Trinity Financial, on +44 (0)20 7267 9399 and speak to the Trinity team.
Stamp Duty Calculator
Fill in the details below to estimate your stamp duty
The above calculator above is for general interest only and should not be relied upon
Meet the Team
Simon Barnes heads the Winkworth Highcliffe team and began his agency career at Winkworth Hammersmith in the 1990’s before working in Chelsea for over ten years. Now back on the south coast where he grew up and having owned the Highcliffe office since 2016, Simon loves the diverse and busy local market along with the superb local lifestyle, bringing together coast and country. Mike Watters heads up the sales team and has unrivalled knowledge of the area along with an enviable contact book. If you are looking to let you property, Mike or Simon will be happy to provide expert advice to help you to maximise the return on your investment while guiding you through every step of the lettings process and associated legislation.
See all team members