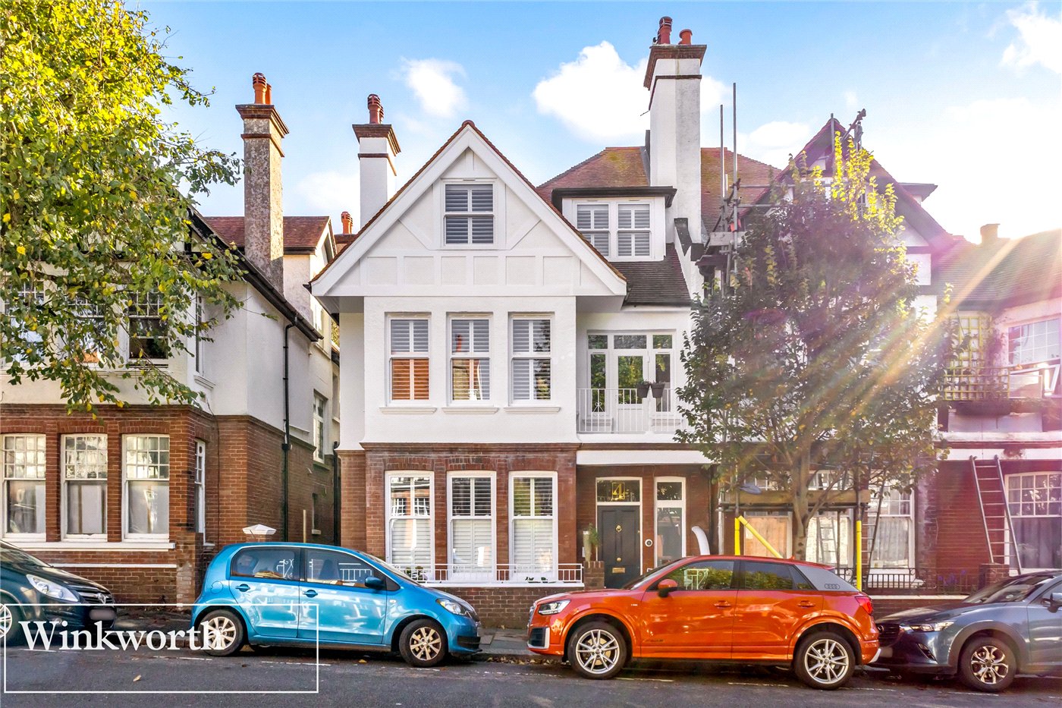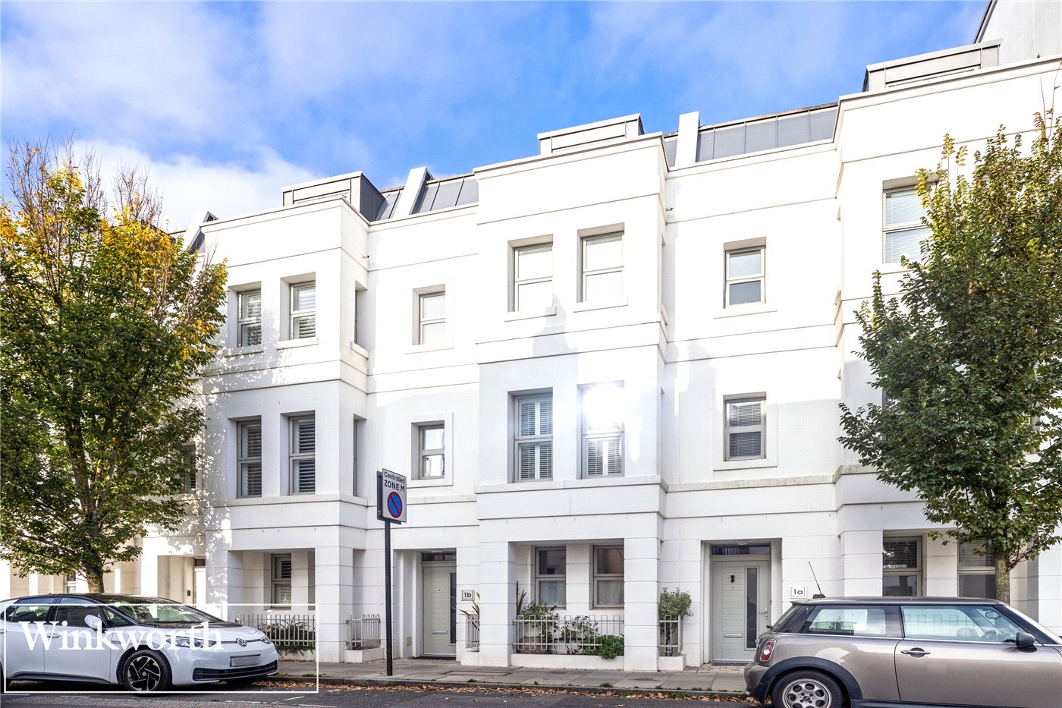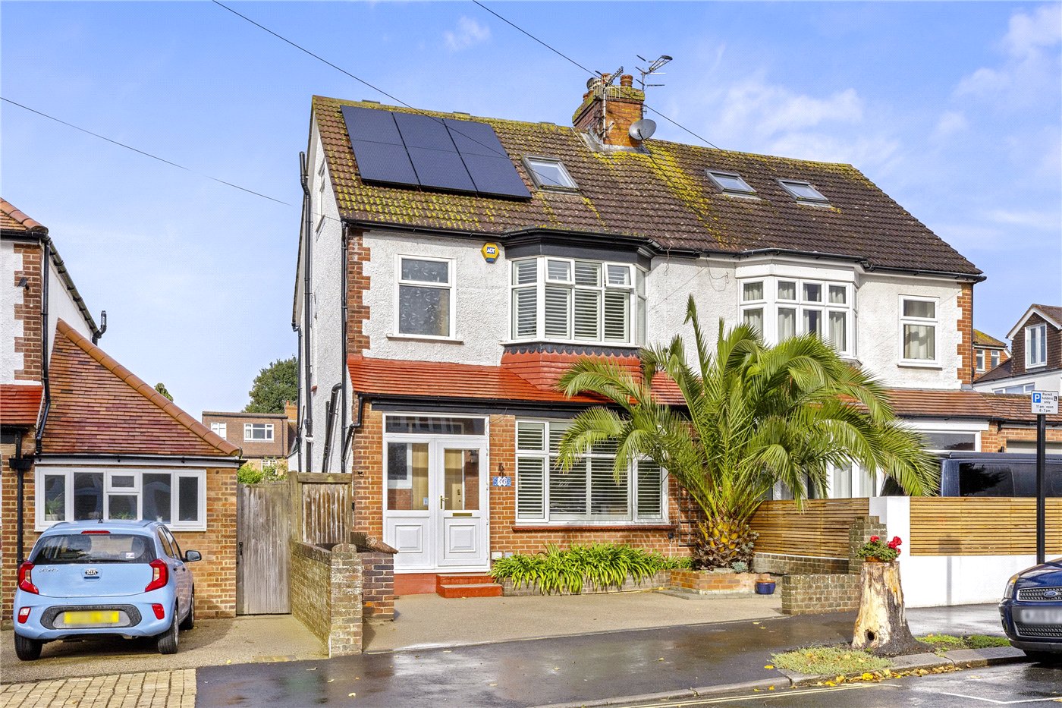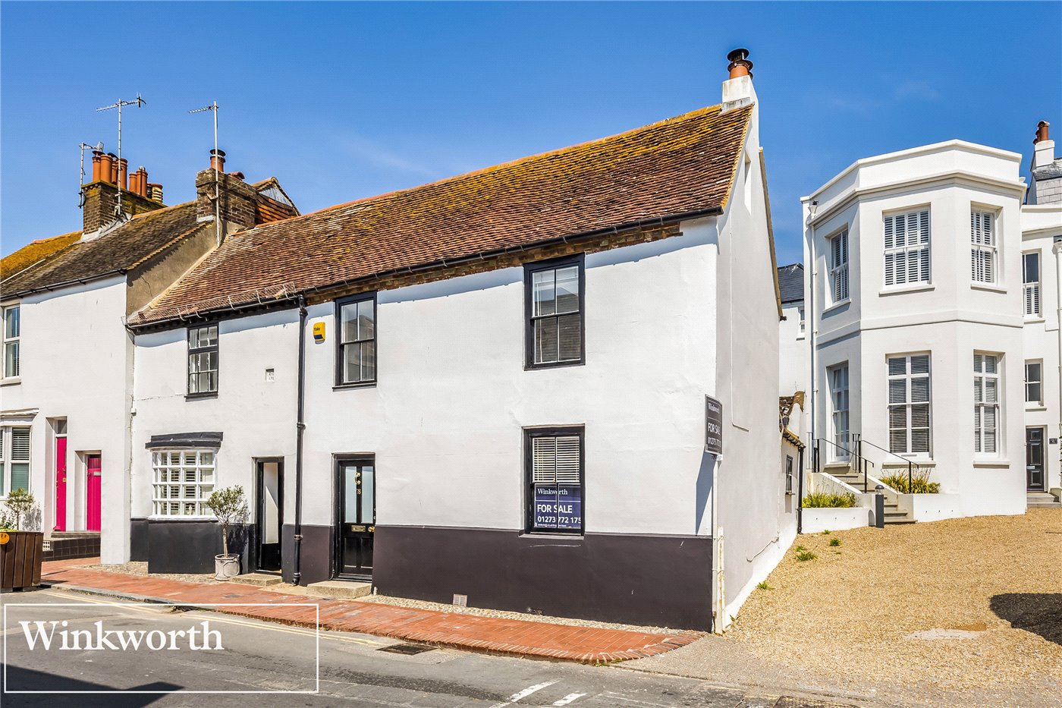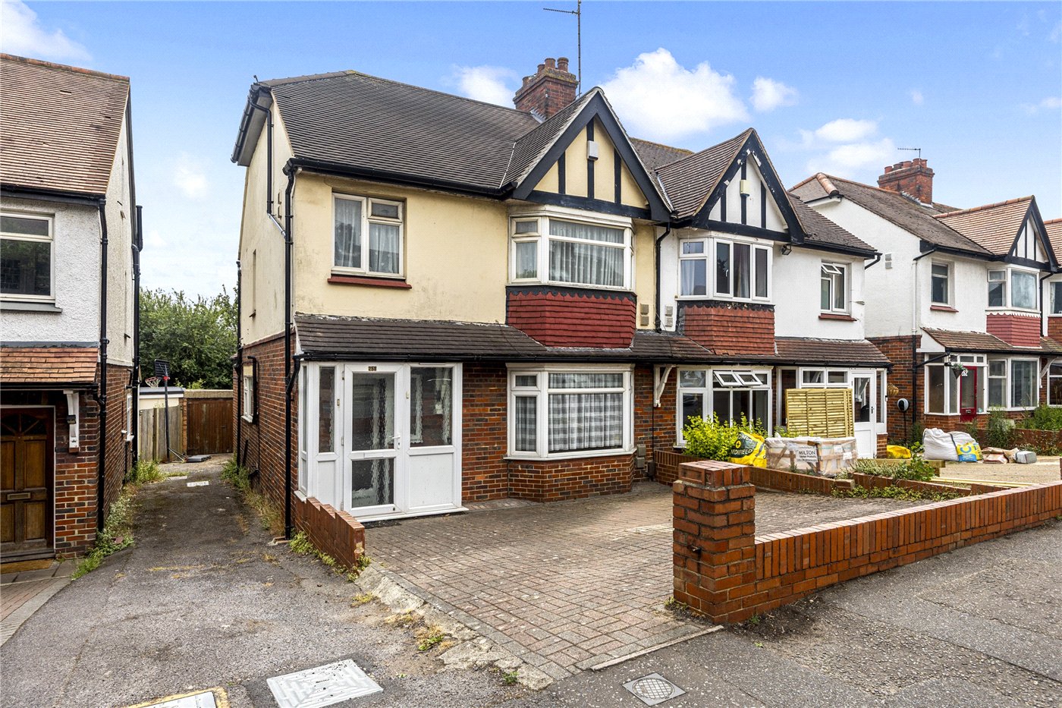Sold
Hova Villas, Hove, East Sussex, BN3
5 bedroom house in Hove
£775,000 Freehold
- 5
- 1
- 3
PICTURES AND VIDEOS










KEY FEATURES
- Semi detached family home
- In need of modernisation
- Over three floors
- West facing garden
- Two reception rooms
- Central Hove location
- No onward chain
KEY INFORMATION
- Tenure: Freehold
Description
Arranged over three generous floors this bright and spacious family home retains a wealth of period features. As you enter this semi detached villa, you will be greeted by a welcoming hallway leading you through to the principle rooms, to the front of the ground floor is the sitting room, with high ceilings and large bay window allowing good natural light. Situated to the rear of the ground floor is the kitchen and separate dining room.
Moving up to the first floor of this versatile home you will find two double bedrooms and two large single rooms, along with a family bathroom. On the lower ground floor of this family home, there are two versatile rooms, which could be used as an office and playroom, or alternatively bedrooms. Also on this floor is a useful utility room, with access to the west facing garden, which can also be accessed via the hallway.
Hova Villas is an attractive street lined with late Victorian architecture and runs between Blatchington Road and Church Road. Hove mainline railway station is just under half a mile away making it ideal for commuters in and out of London. Church Road offers an exciting array of independent shops, bars and eateries whilst both Western Road and Brighton shopping centre just a little further away where Hove Lawns and the Beach can also be found.
EPC rating F/24
Mortgage Calculator
Fill in the details below to estimate your monthly repayments:
Approximate monthly repayment:
For more information, please contact Winkworth's mortgage partner, Trinity Financial, on +44 (0)20 7267 9399 and speak to the Trinity team.
Stamp Duty Calculator
Fill in the details below to estimate your stamp duty
The above calculator above is for general interest only and should not be relied upon
Meet the Team
Our office is situated in the heart of Hove, we are a small team that is made up of long time Brighton locals and re-locators from Sussex, Devon and Hertfordshire. We know our area inside out and are proud of our genuine adoration of the city and everything it has to offer.
See all team members