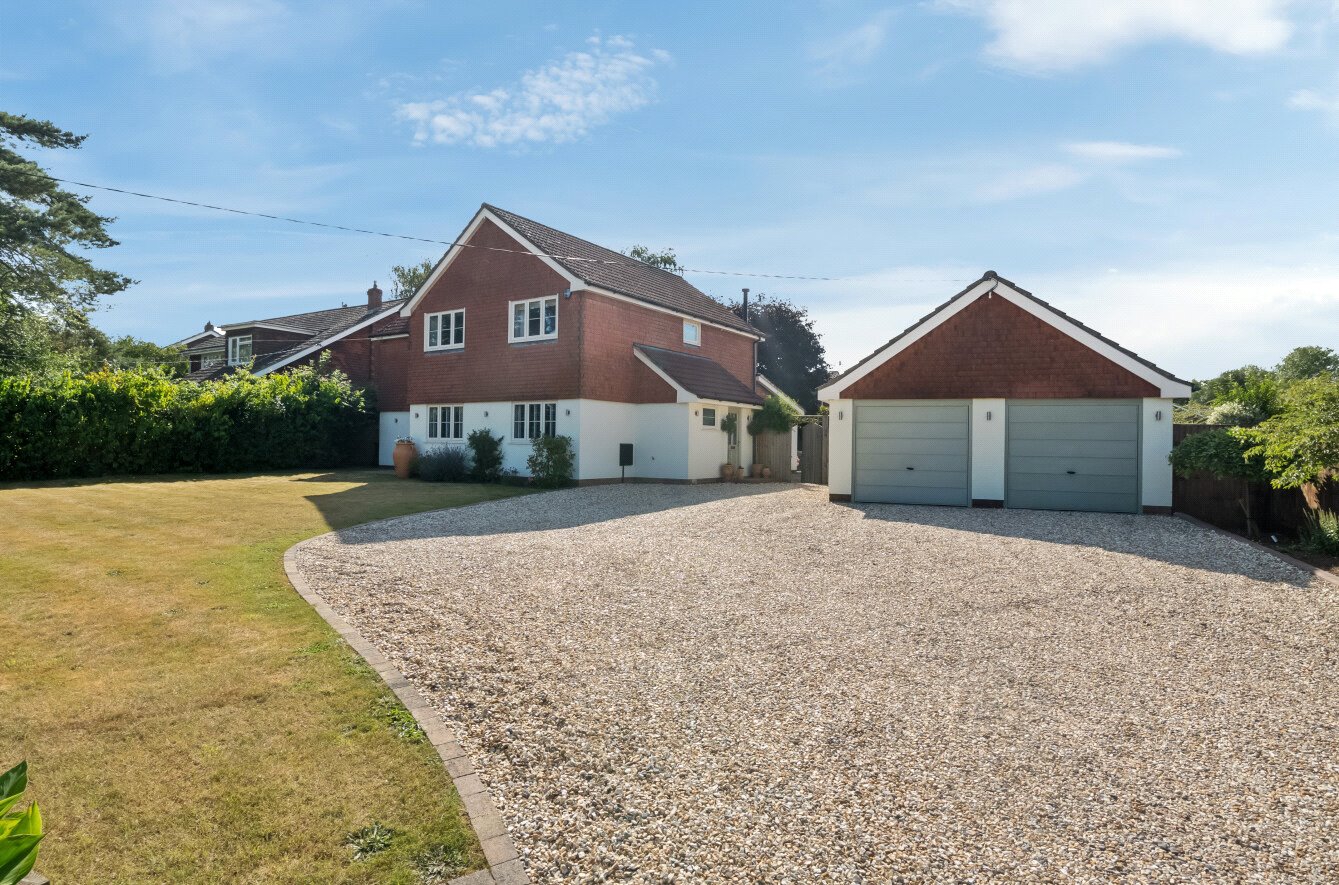Sold
Hook Road, Ampfield, Romsey, SO51
6 bedroom house in Ampfield
Guide Price £1,500,000 Freehold
- 6
- 5
- 3
PICTURES AND VIDEOS

KEY INFORMATION
- Tenure: Freehold
Description
This stunning family home is located in Broadgate Farm, a gated development of eleven prestigious homes situated in the Parish of Ampfield. Local day to day amenities include a reputable primary school, church, village hall, children's nursery, golf course and choice of restaurants and a public house. Nearby is Ampfield Wood with its excellent footpaths and woodland walks. The market town of Romsey with its extensive amenities including a train station is only a short drive away, whilst the cathedral city of Winchester and commercial centre of Southampton, both with their main line railway stations are also within an easy commute. Main roads offer good access to motorways with Southampton and Bournemouth international airports easily accessible. The area is also renowned for its wealth of educational, recreational, and cultural amenities.
Built in traditional brick by renowned local developers English Developments this contemporary five/six-bedroom home is truly stunning and offers over 4000 sqft of accommodation. Quality, style and light are the watchwords for this wonderful home. The striking exterior leads to the equally impressive interior, which starts in the large entrance hall with central staircase, which gives just a taste of what is to come with this beautiful home. The ground floor accommodation is extensive, with large stylish living room with feature fireplace and doors onto the rear garden. A study to the front elevation, a generous dining room with bi-fold doors onto the garden and a stunning kitchen/breakfast room which spans the property front to back, the perfect family/entertaining space. The bespoke kitchen benefits from integrated microwave and a large central island. The kitchen is supplemented by a useful utility room which provides access to the rear garden, downstairs is completed by a cloakroom. To the first floor is the master suite with dressing room and large en-suite shower room. The remaining three bedrooms on this floor are generous in size, bedroom two benefits from an en-suite whilst bedrooms three and four have a Jack and Jill shower room also found on this floor is the luxury family bathroom. Both ground and first floor benefit from underfloor heating, heating to the second floor is supplied by radiators. On the second floor is bedroom five with en-suite and the potential for a sixth bedroom, currently set up as a playroom.
Outside, you cant fail to be impressed by the attractive setting of this property, which has matured beautifully in the six years since it was built. The driveway offers plenty of parking and access to the double car barn. The car barn has a locked storage area ideal for garden machinery it also benefits from a room on the first floor, ideal for a home office/gym. The front garden is mainly laid to lawn bordered with shrubs and small trees, and to one boundary, post and rail fencing. The plot overall is circa. 0.41 of an acre. The superb rear gardens are mainly laid to lawn with shrubs, a vegetable patch and specimen trees providing an array of fauna throughout the year, a patio to the rear spanning the width of the property provides ideal areas for outside entertaining.
Please be aware, our vendors are not yet suited and are looking for their onward purchase.
Mortgage Calculator
Fill in the details below to estimate your monthly repayments:
Approximate monthly repayment:
For more information, please contact Winkworth's mortgage partner, Trinity Financial, on +44 (0)20 7267 9399 and speak to the Trinity team.
Stamp Duty Calculator
Fill in the details below to estimate your stamp duty
The above calculator above is for general interest only and should not be relied upon
Meet the Team
We have extensive knowledge of the local market built up over many years and offer expertise on Land and New Homes, Sales and Lettings.
See all team members




