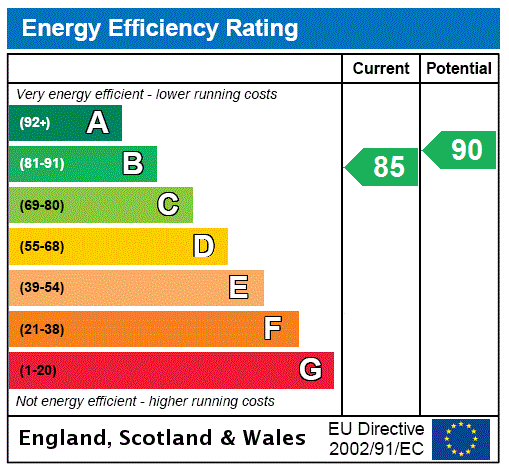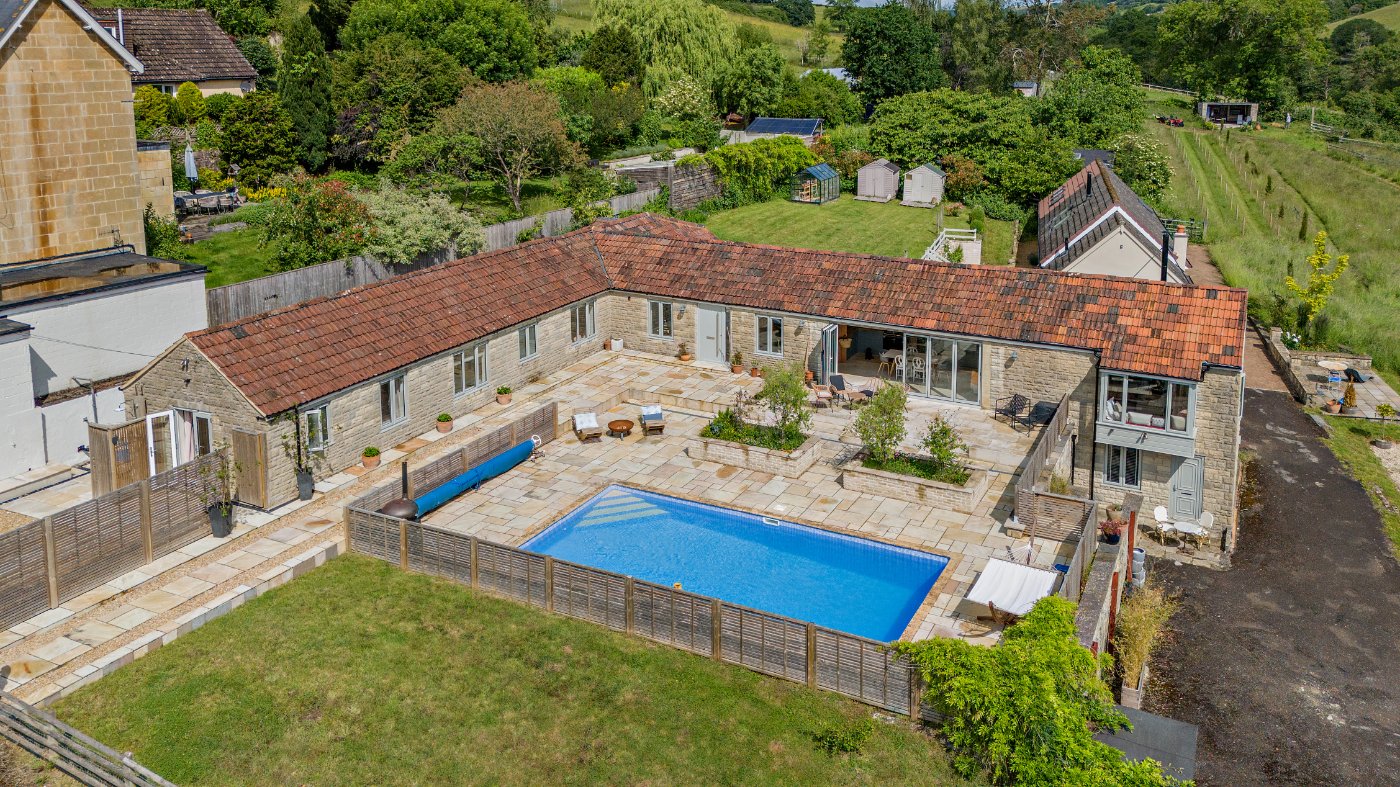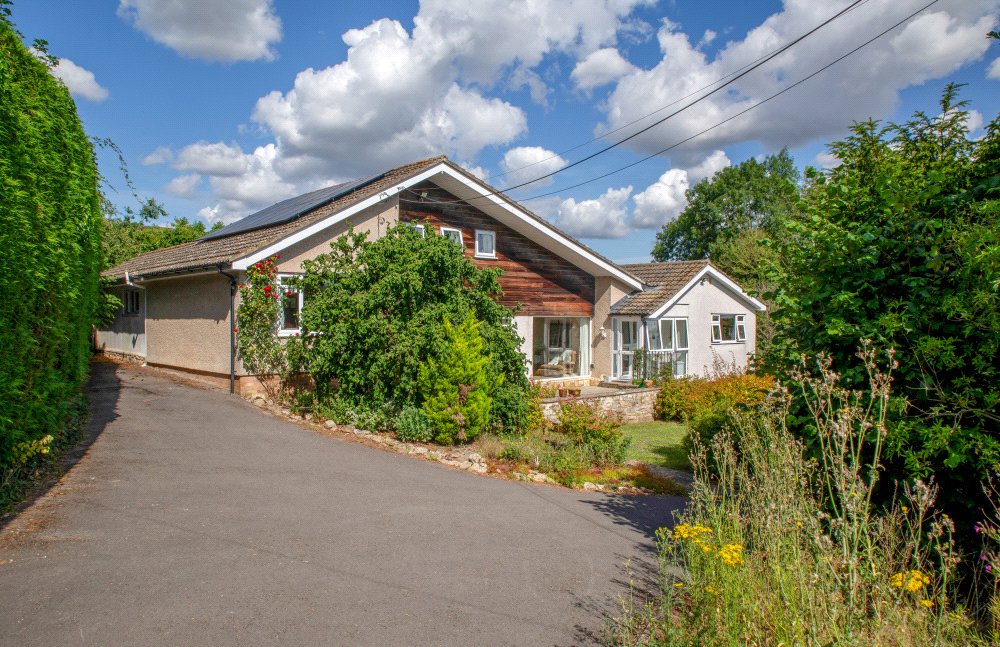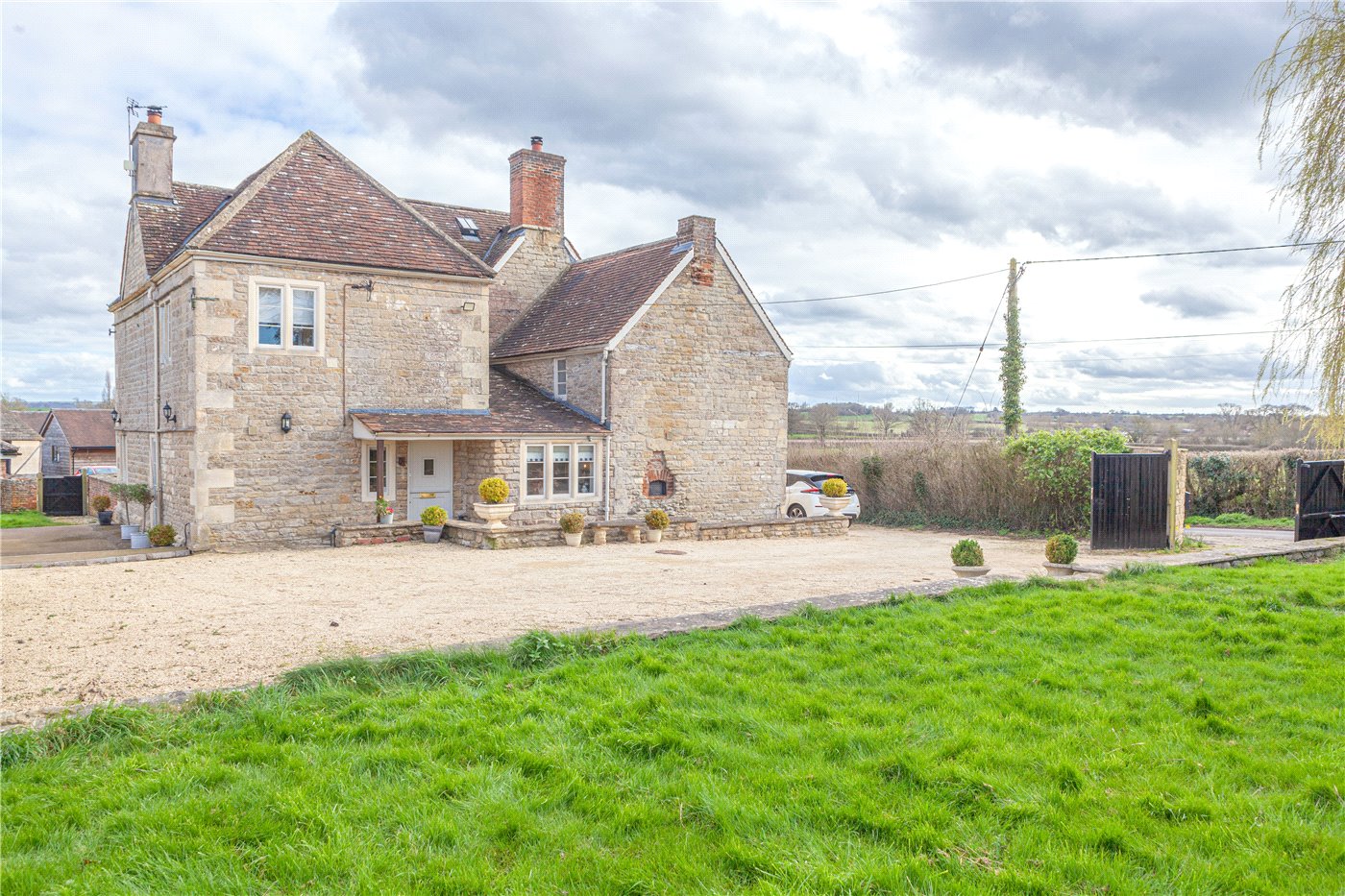Sold
Holburne Park, Bathwick, Bath, Somerset, BA2
5 bedroom house in Bathwick
£1,500,000 Freehold
- 5
- 4
- 2
PICTURES AND VIDEOS






















KEY INFORMATION
- Tenure: Freehold
Description
The property was built back in 2020 and has been finished to a very high standard and specification. The property is entered through a grand entrance hallway, on the left is a spacious study/bedroom 5 at the front of the house, a cloakroom off the main landing and then double doors lead through to the Drawing room. The drawing room benefits from a high ceiling, wood burning stove and two large windows affording stunning views at the rear. Stairs lead down from the main landing to the lower ground/garden level. At the rear of the house there is a substantial kitchen/dining room with a contemporary German bespoke Bulthaup kitchen (supplied by Hobson’s Choice of Bath), not a standard fitting for the estate but specified by the current owners. This incorporates fitted units, appliances and a large central island. The current owners also specified a bespoke translucent wall which provides natural light to the utility room situated behind the kitchen. The utility room is large with fitted appliances and a water softener, There is also a cloakroom at this level and a front door leading to a lightwell at the front of the house which can be used for storage. Two sets of double glazed rear doors allow access to the rear garden which is currently being repaired by the developers and will be newly turfed.
The bedrooms are situated on the upper floors with two spacious double bedrooms on the first floor with built in wardrobes and en suite shower rooms, there is also a spacious storage cupboard on the landing. At this level the views across the city from the rear bedroom get even better.
On the upper floor there is a very spacious rear bedroom with spectacular views (originally intended to be two bedrooms) respecified by the current owners. This bedroom also has an en suite shower room. There is a further double bedroom on this floor and a bathroom on the landing.
Outside
There are two off street parking spaces at the front of the property.
The rear garden is mainly laid to lawn and has a gate at the rear leading to a passageway which affords and easy route into the city centre via the Kennet & Avon canal.
Mortgage Calculator
Fill in the details below to estimate your monthly repayments:
Approximate monthly repayment:
For more information, please contact Winkworth's mortgage partner, Trinity Financial, on +44 (0)20 7267 9399 and speak to the Trinity team.
Stamp Duty Calculator
Fill in the details below to estimate your stamp duty
The above calculator above is for general interest only and should not be relied upon
Meet the Team
Our team at Winkworth Bath Estate Agents are here to support and advise our customers when they need it most. We understand that buying, selling, letting or renting can be daunting and often emotionally meaningful. We are there, when it matters, to make the journey as stress-free as possible.
See all team members





