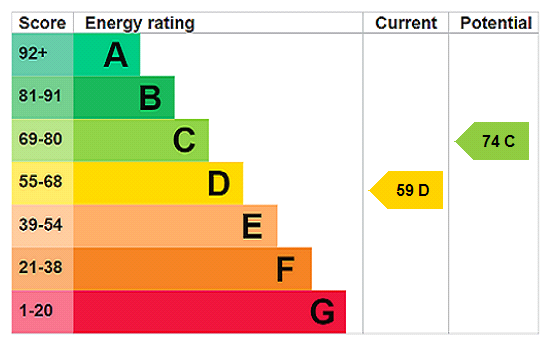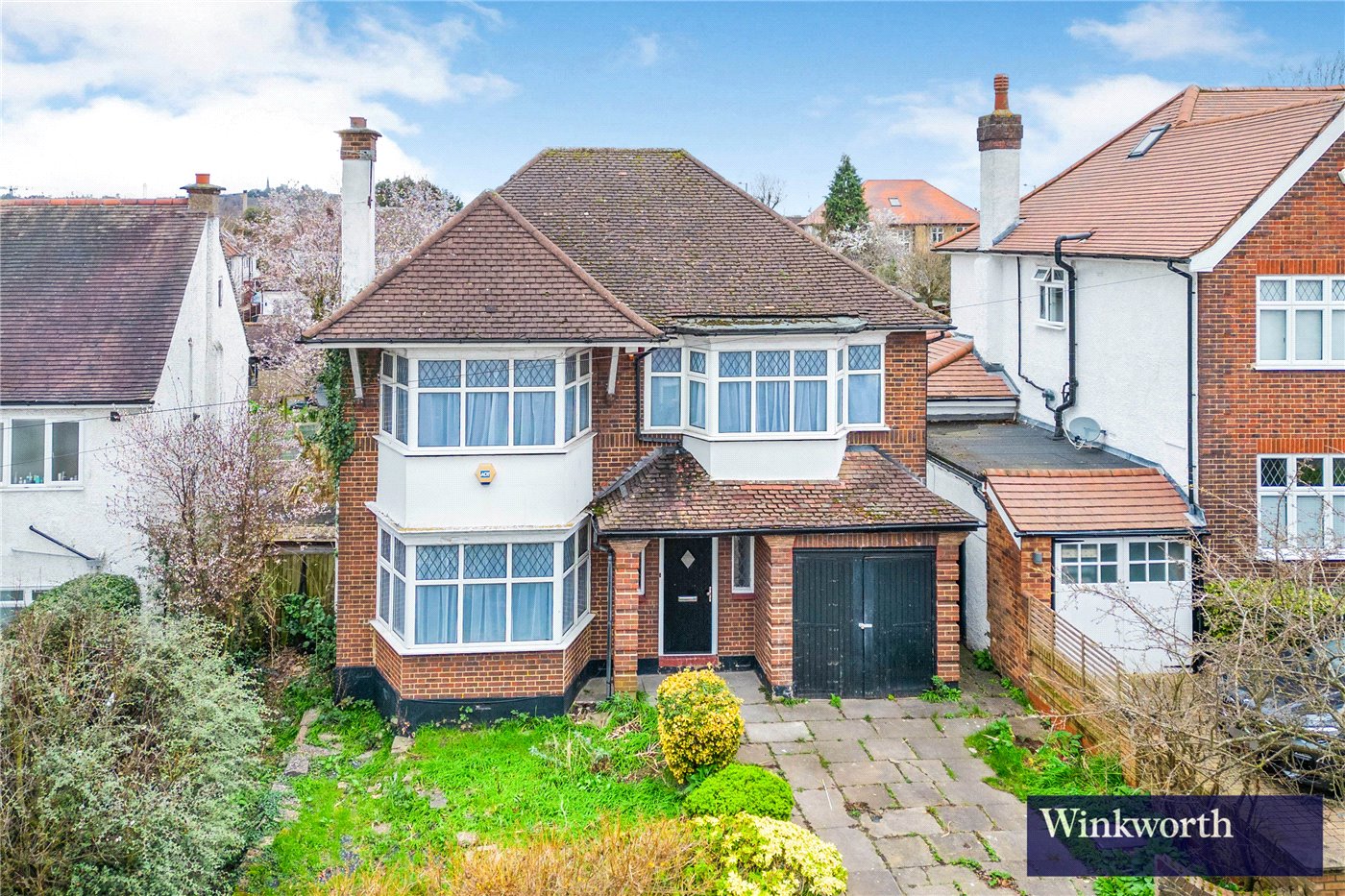Hindes Road, Harrow, HA1
4 bedroom house in Harrow
£850,000 Freehold
- 4
- 1
- 2
-
1819 sq ft
169 sq m -
PICTURES AND VIDEOS
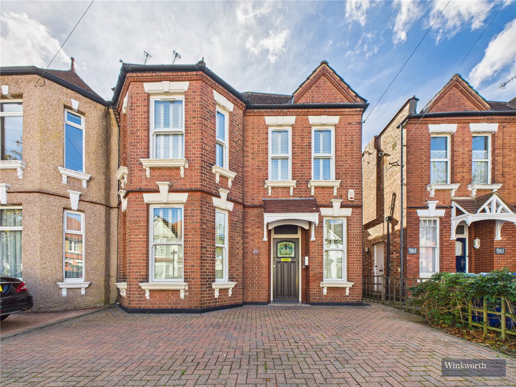
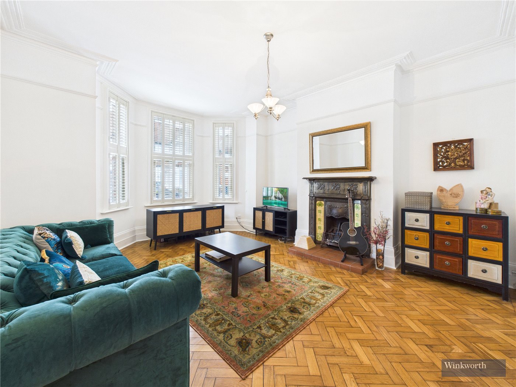
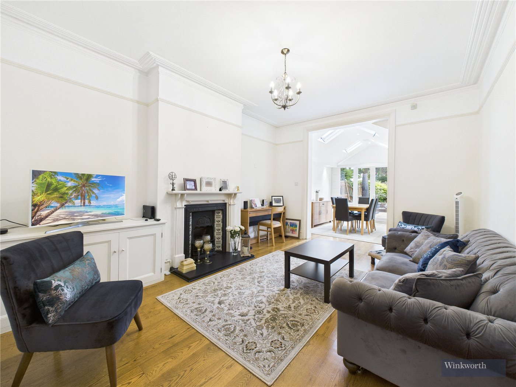
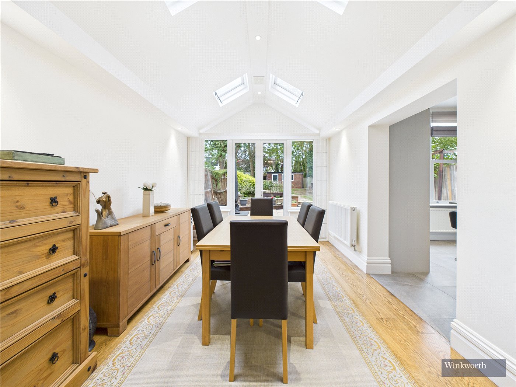
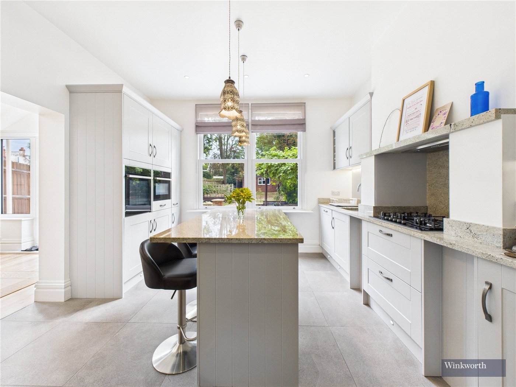
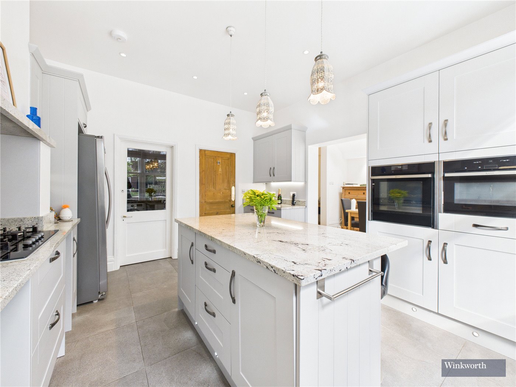
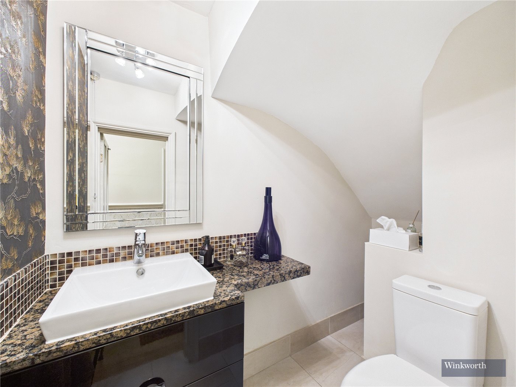
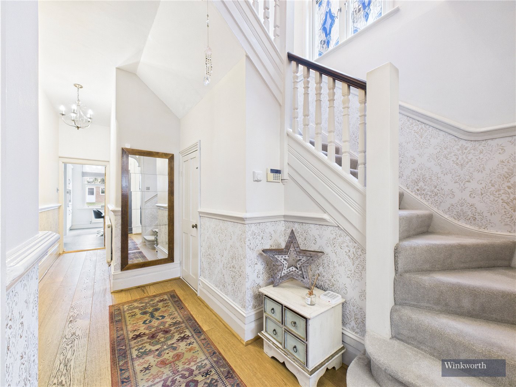
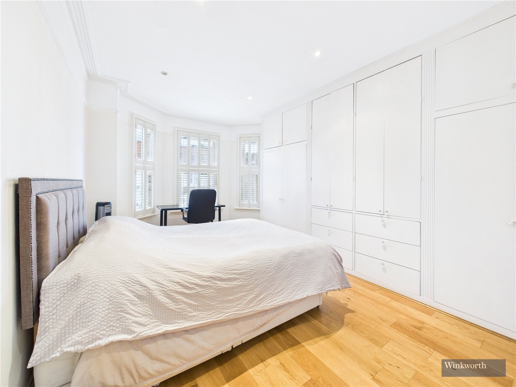
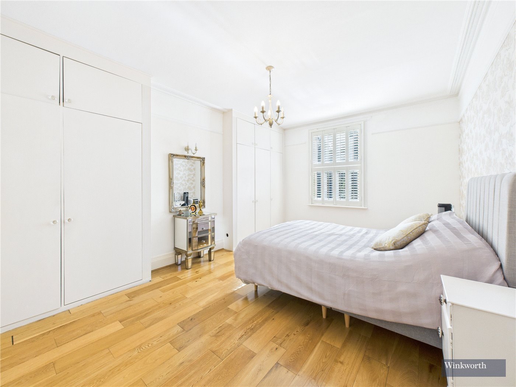
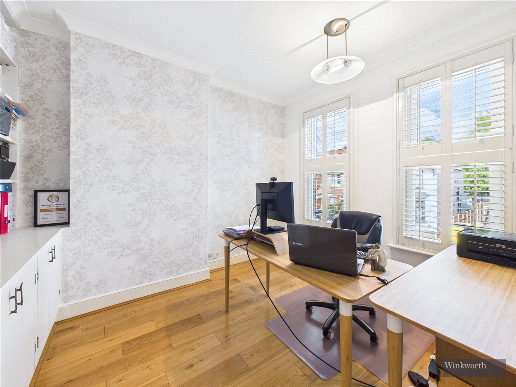
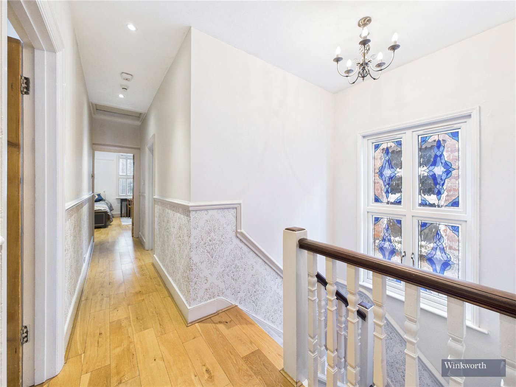
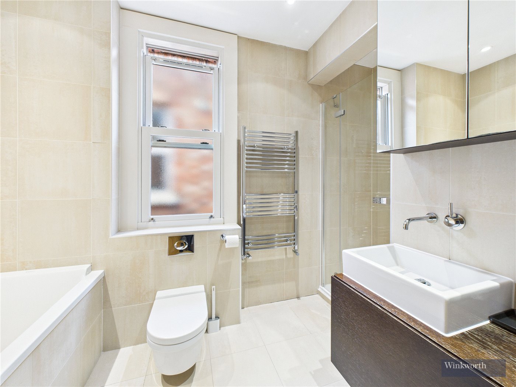
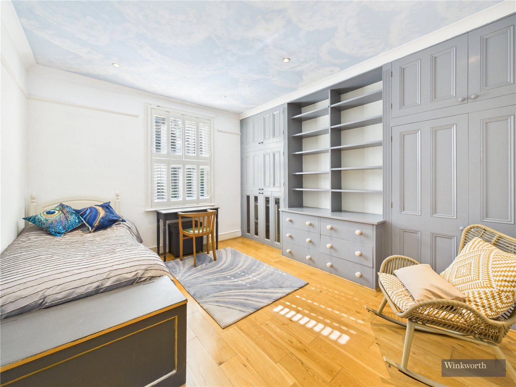
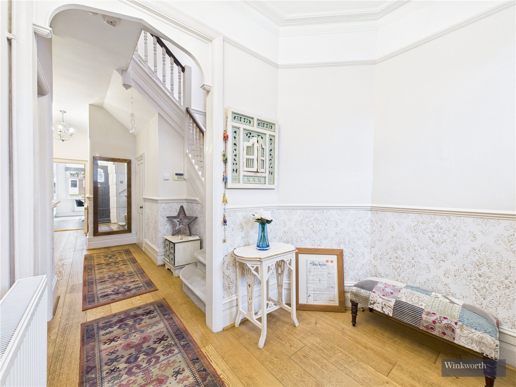
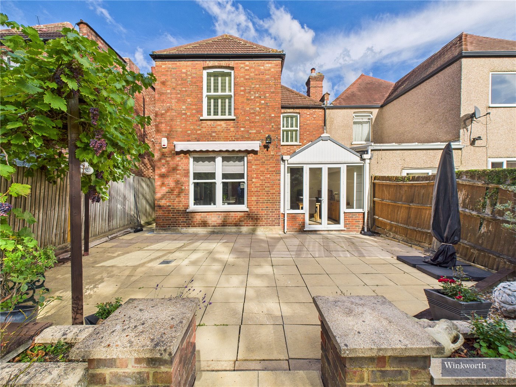
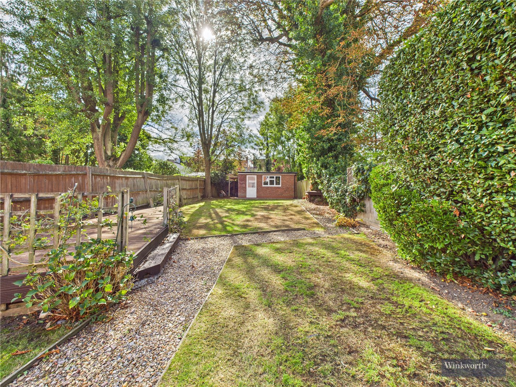
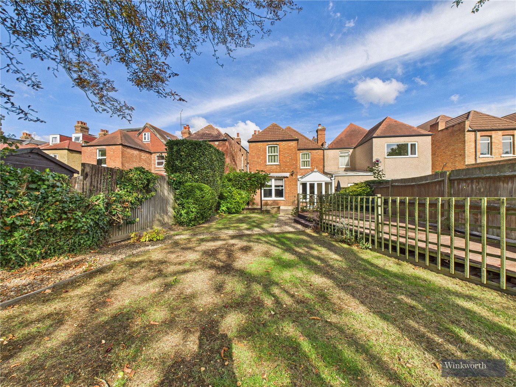
KEY FEATURES
- Charming Edwardian family home on the desirable Hindes Road
- Four generously sized double bedrooms
- Impressive vaulted-ceiling dining room with direct garden access
- Separate utility room and ground floor W/C for added convenience
- Versatile outbuilding – ideal for home office, gym, studio, or extra storage
- Driveway parking for added ease and practicality
- Potential to extend (STPP) – scope to further enhance or reconfigure
- Highly regarded local schools, including Harrow School and top-rated state options
KEY INFORMATION
- Tenure: Freehold
- Council Tax Band: F
- Local Authority: London Borough Of Harrow
Description
From the moment you step through the front door, you're welcomed by a graceful hallway that sets the tone for the rest of the home. Two beautifully appointed reception rooms provide versatile spaces to relax, entertain, or unwind with family — each brimming with character and warmth.
At the rear, the home truly comes to life. A spectacular vaulted-ceiling dining room, bathed in natural light, opens out to the rear garden — creating a captivating setting for both everyday living and memorable gatherings.
The sleek, modern kitchen is both functional and stylish, complete with quality cabinetry and finishes, while the adjoining utility room and downstairs W/C add an extra layer of practicality for busy family life.
Upstairs, four genuine double bedrooms await — each generously sized and filled with natural light, offering plenty of room to grow. The beautifully finished family bathroom features both a full bathtub and a separate walk-in shower, designed to meet the demands of modern family living.
Step outside into a private, well-kept garden with a charming patio — ideal for al fresco dining, weekend barbeques, or simply enjoying a peaceful moment in the sun. Tucked away at the end of the garden is a versatile outbuilding, perfect for a home office, creative studio, gym, or extra storage — the possibilities are endless.
Hindes Road boasts a superb location. Just a short walk from Harrow-on-the-Hill Underground Station, commuting into Central London is fast and convenient via the Metropolitan Line. The area is also renowned for its excellent selection of schools, including well-regarded state options and prestigious independents such as the historic Harrow School. Residents will also enjoy easy access to a wide range of shopping and dining options, with St Ann’s and St George’s shopping centres nearby, along with a variety of cafés, restaurants, and everyday conveniences.
This is more than just a house — it’s a lifestyle. A rare opportunity to secure a truly exceptional home in an unbeatable location.
Utilities
- Electricity Supply: Mains Supply
- Water Supply: Mains Supply
- Sewerage: Mains Supply
- Heating: Central Heating
- Broadband: FTTC, FTTP, Cable
Marketed by
Winkworth Harrow
Properties for sale in HarrowArrange a Viewing
Fill in the form below to arrange your property viewing.
Mortgage Calculator
Fill in the details below to estimate your monthly repayments:
Approximate monthly repayment:
For more information, please contact Winkworth's mortgage partner, Trinity Financial, on +44 (0)20 7267 9399 and speak to the Trinity team.
Stamp Duty Calculator
Fill in the details below to estimate your stamp duty
The above calculator above is for general interest only and should not be relied upon
Meet the Team
Our team at Winkworth Harrow Estate Agents are here to support and advise our customers when they need it most. We understand that buying, selling, letting or renting can be daunting and often emotionally meaningful. We are there, when it matters, to make the journey as stress-free as possible.
See all team members