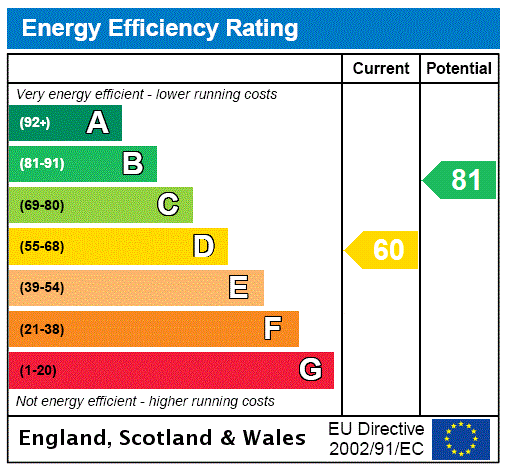Sold
Hill Head Park, Brixham, Devon, TQ5
2 bedroom bungalow in Brixham
£265,000 Freehold
- 2
- 1
- 1
-
645 sq ft
60 sq m -
PICTURES AND VIDEOS










KEY FEATURES
- Detached Bungalow
- 2 Double Bedrooms
- Sea Glimpses
- Front and Rear Gardens
- Garage & Parking
- In need of Modernisation
- No Chain
KEY INFORMATION
- Tenure: Freehold
- Council Tax Band: C
Description
Rooms and Accommodations
- THE ACCOMMODATION COMPRISES: (All measurements are approximate)
- (All measurements are approximate)
- Entrance
- Entrance to the property by a double-glazed lean-to porch and doors from the porch lead to the house and a covered area between the house and garage.
- Hallway
- Doors leading to all principal rooms. Storage cupboard. Central heating programmer. Radiator. Access to loft.
- Kitchen
- 3.175m x 2.46m
- L shape size style/shape. (maximum): Fitted with a roll edge worksurface with base and eyelevel cupboards and inset Stainless steel sink unit. UPVC double glazed window to side aspect, giving see peeps over neighbouring roof tops. Electric Cooker Point, Space and Plumbing for Washing Machine, Serving hatch. Storage cupboard, housing, oil boiler for central heating
- Living Room
- 3.03m x 3.437m Widening to 5.165m
- Feature electric fireplace. Wall light points. Radiator. Serving hatch. Full height UPVC double glazed window giving outlook to front garden with see peeps over neighbouring rooftops
- Bedroom 1
- 4.42m (into wardrobe) x 3.02m
- UPVC double glazed Window overlooking rear garden, double glazed window. Built in Wardrobes (Currently without doors) Radiator
- Bedroom 2
- 2.869m x 2.911m
- UPVC double glazed Window overlooking rear garden. Radiator.
- Shower room
- Consists of corner entry shower cubicle with Triton Electric shower and tiled area. Pedestal wash hand basin and matching WC. Towel rail. Radiator. UPVC double glazed obscure window to side.
- Outside and Gardens
- Property is approached from a driveway which can take approximately three vehicles leading to a single garage with flat roof.
The front of the property is facing east with open aspect, with a hedge to 2 sides and lawn area. To the rear of the property is mainly laid to lawn facing west with a greenhouse, storage shed and side access to oil tank.
- AGENTS NOTE
- Many of the homes in this area have extended in to the roof providing further space and also additional sea views. (Subject to Planning)
Probate still to be granted
Mortgage Calculator
Fill in the details below to estimate your monthly repayments:
Approximate monthly repayment:
For more information, please contact Winkworth's mortgage partner, Trinity Financial, on +44 (0)20 7267 9399 and speak to the Trinity team.
Stamp Duty Calculator
Fill in the details below to estimate your stamp duty
The above calculator above is for general interest only and should not be relied upon
Meet the Team
Our highly successful team has a wealth of experience and knowledge which is second to none to ensure that your moving experience is as pain free as possible. Our Grade II listed double fronted premisis opposite the market in Dartmouth is a perfect showcase for your property. Please come and talk to us about your property requirements.
See all team members
