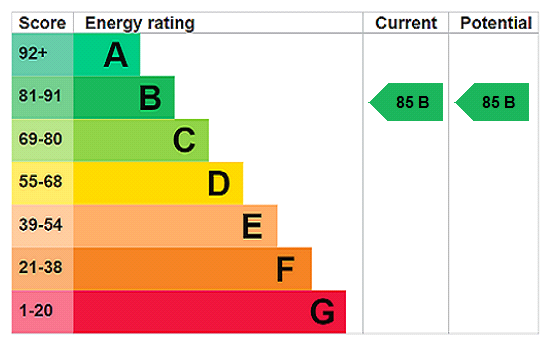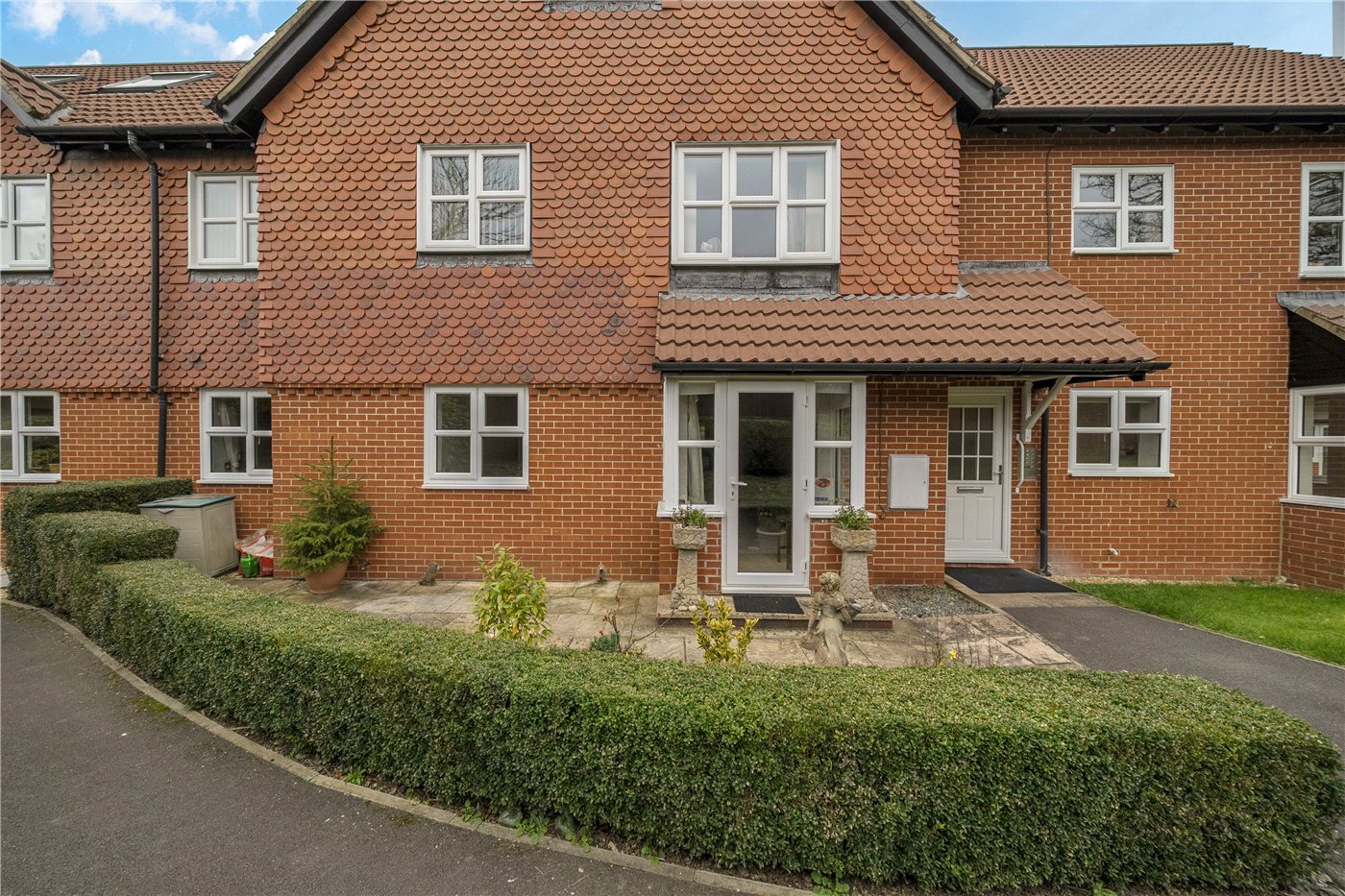Under Offer
High Street, Marlborough, Wiltshire, SN8
3 bedroom flat/apartment in Marlborough
£645,000 Leasehold
- 3
- 3
- 1
-
1468 sq ft
136 sq m -
PICTURES AND VIDEOS
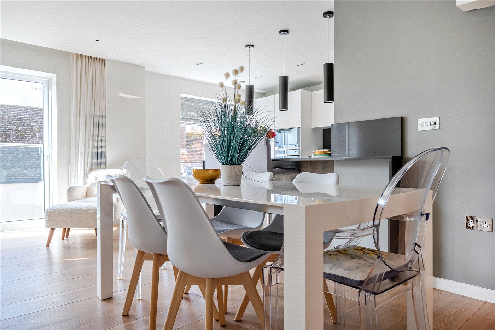
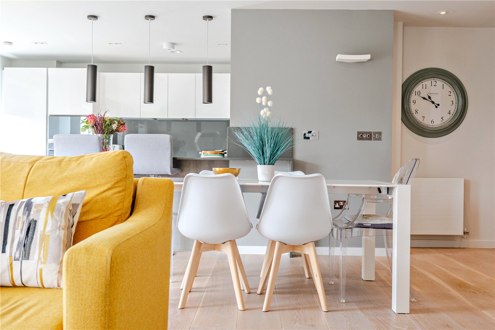
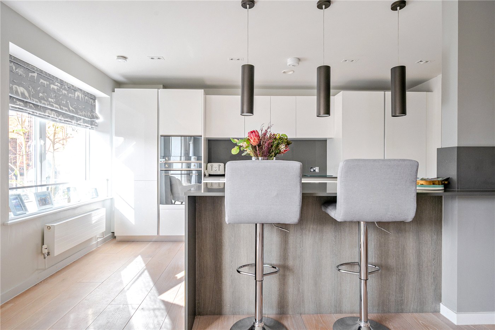
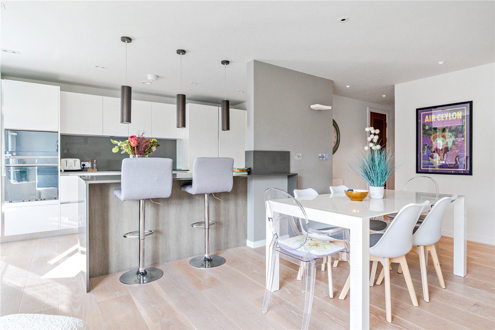
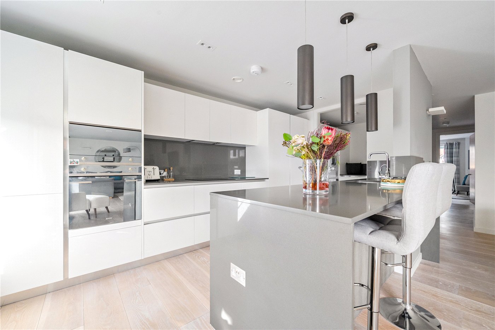
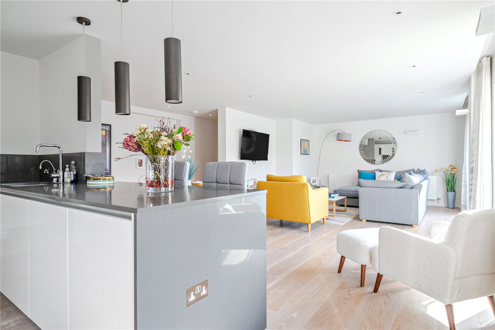
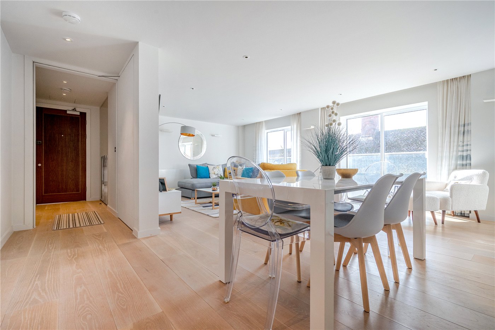
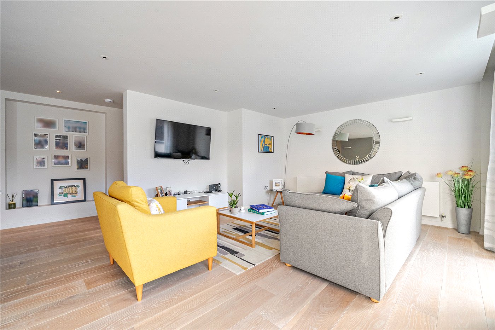
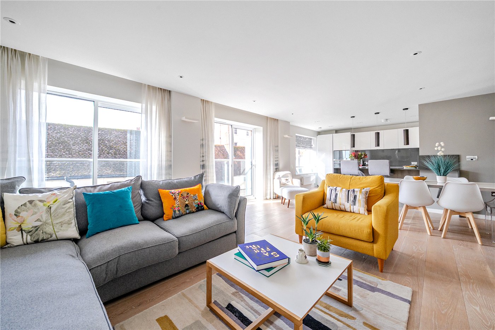
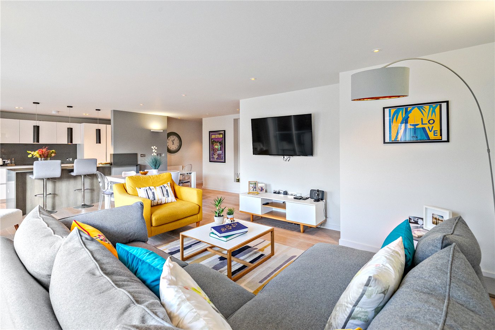
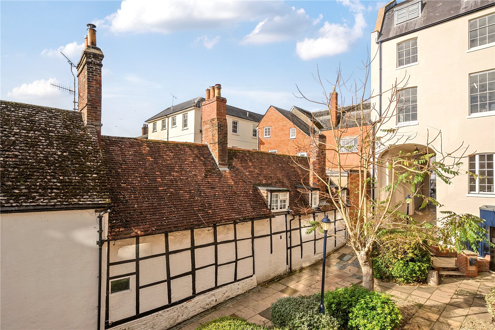
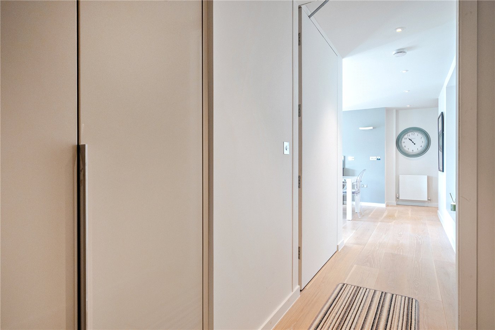
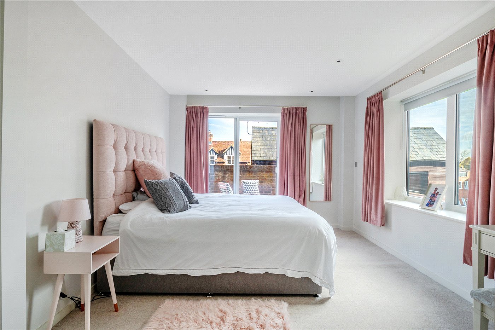
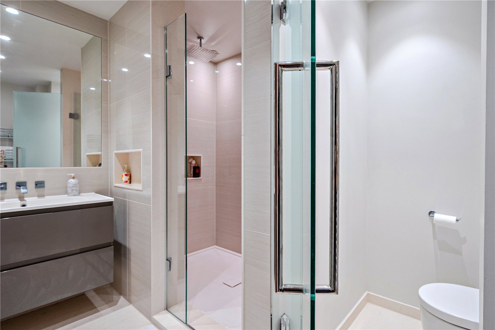
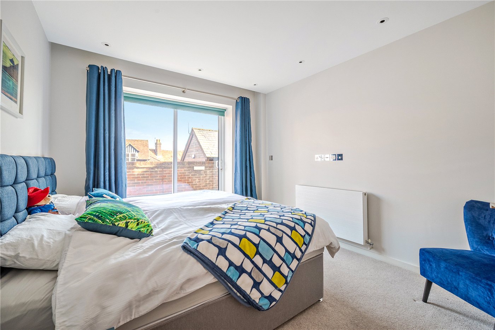
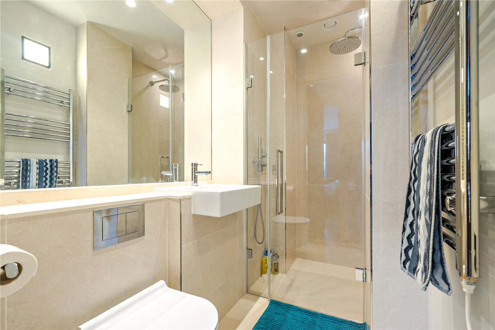
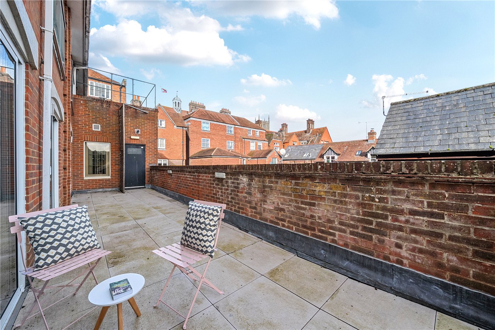
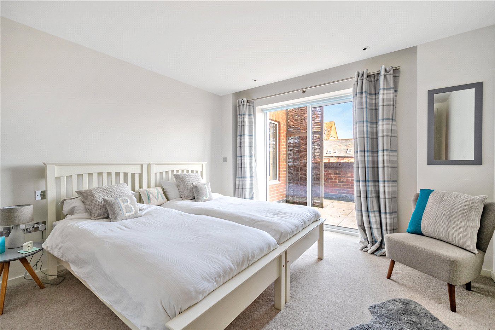
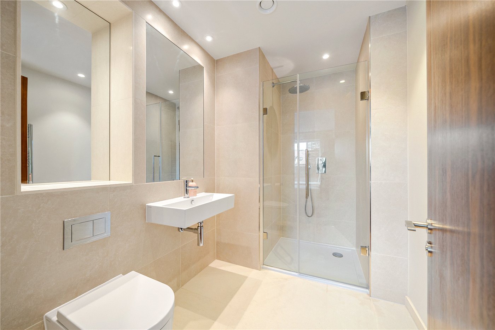
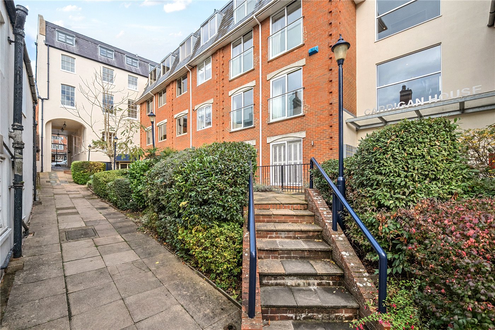
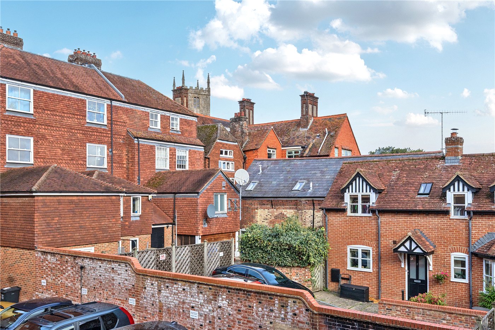
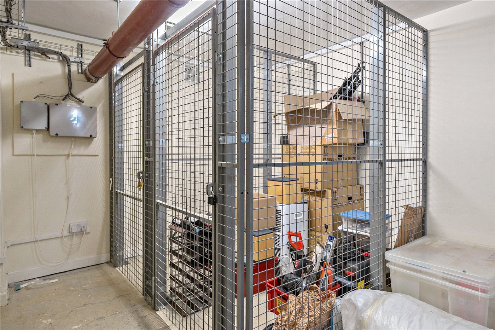
KEY INFORMATION
- Tenure: Leasehold
- Lease Length: 117 yrs left
- Council Tax Band: E
- Local Authority: Wiltshire District Council
Description
A development of luxury apartments built in 2018. Minimal, chic living with infinite style!
Cardigan House is in a most enviable spot tucked in just behind Marlborough High Street. This spacious apartment is offered to a very high specification with no onward chain.
Still like brand new, the current owners bought as a second home and have only visited a handful of times.
Approach through a secure gated entrance off the high street and secure main entrance, no 12 is on the first floor which can be accessed via stairs and a lift.
As you enter there is a generous hallway with cupboards for storage leading into the large living space, which is incredibly light and bright with sliding doors that open out to look over the roof tops of Marlborough. There is a living/dining area, followed by island/breakfast bar and kitchen with ample cupboards and integrated full size Smeg fridge and separate freezer, dishwasher, double oven and induction hob. Off the kitchen is a large utility cupboard with space for a washing machine and dryer and further storage.
Throughout the hall and living space is engineered oak flooring and all the doors are walnut with extra width.
There are three large doubles bedrooms, two with modern ensuite shower rooms. The principal bedroom has a walk-in-dressing room with large ensuite shower room with separate toilet cubicle. All the bedrooms have doors that open on to a large terrace area, and they are flooded with natural light. There is a modern family shower room.
The apartment benefits from a large terrace for outside dining and relaxing, with views across the rooftops. There is private, secure gated parking to the rear with an allocated space along with visitor parking.
In the basement the apartment has its own cage storage and there is a bike storage area too.
Within minutes you can be in the high street enjoying all the amenities.
At a Glance:
Availabe with NO onward chain
• Modern apartment in a prime location
• Gated secure entrance
• Large open plan living, dining and kitchen
• Utility space
• Three double bedrooms, two ensuite shower rooms and the main bedroom benefits from a walk in dressing room
• Family shower room
• Large Terrace area
• Allocated parking space, gated
• Cage storage in the basement
• Lift and stairs access
• Landscaped external areas
Services; Mains water and drainage, Electric and gas central heating. There is underfloor heating in all bathrooms.
Fibre to the cabinet broadband with a download speed of up to 76Mbps (Openreach Fibre Checker)
EPC:B
Council Tax:E
Management company: Hadleigh Estates
125 year lease from 1st May 2018 (118 remaining) The ground rent is charged at £650 per annum with provision for set increase after the first 20 years by £200 per annum and subsequently a further £200 per annum after the following 25 years.
A service charge is payable for the flat of £4121 pa paid quarterly (2025) to cover maintenance and repair of the building. Maintenance and cleaning of the common parts internal and external. Building insurance, provision of services to common parts and maintenance of lift and access gates.
ACCESSIBILITY
- Lift Access
- Wide Doorways
Utilities
- Electricity Supply: Mains Supply
- Water Supply: Mains Supply
- Sewerage: Mains Supply
- Heating: Gas Central
Rights & Restrictions
- Listed Property: Yes
- Restrictions: No
- Easements, servitudes or wayleaves: No
- Public right of way: No
Risks
- Flood Risk: There has not been flooding in the last 5 years
Location
Surrounded by beautiful countryside, Marlborough is a special market town in the heart of Wiltshire which enjoys a cafe culture and vibrant High Street. There is a Waitrose supermarket and great choice of restaurants with coffee shops and a good mix of national brands and independent retailers. It enjoys regular markets in the High Street which is one of the widest in the UK and there are a variety of culture and social events such as music, art and literature festivals. A recent addition to the town is the parade cinema. The town features a literary festival and the well-known Marlborough College Summer School. The surrounding countryside includes the Savernake Forest and West Woods at Lockeridge and provides for a multitude of outdoor sports and hobbies. Marlborough has excellent schooling with St Johns Academy close by and is also home to the renowned private school Marlborough College. There are two golf courses nearby, a tennis club, leisure centre and gyms in town with shooting, fishing and flying within easy distance. Racing at Newbury.
In the area there are two train stations with services to London (Paddington 65mins) at Great Bedwyn and Pewsey. The M4 J15 is about 10 mins drive away.
Mortgage Calculator
Fill in the details below to estimate your monthly repayments:
Approximate monthly repayment:
For more information, please contact Winkworth's mortgage partner, Trinity Financial, on +44 (0)20 7267 9399 and speak to the Trinity team.
Stamp Duty Calculator
Fill in the details below to estimate your stamp duty
The above calculator above is for general interest only and should not be relied upon
Meet the Team
Our team are here to support and advise our customers when they need it most. We understand that buying, selling, letting or renting can be daunting and often emotionally meaningful. We are there, when it matters, to make the journey as stress-free as possible.
See all team members