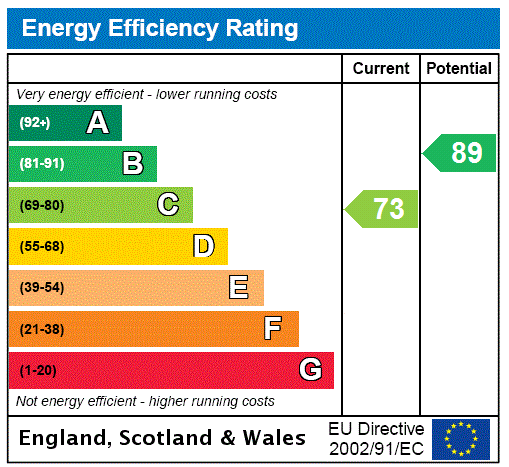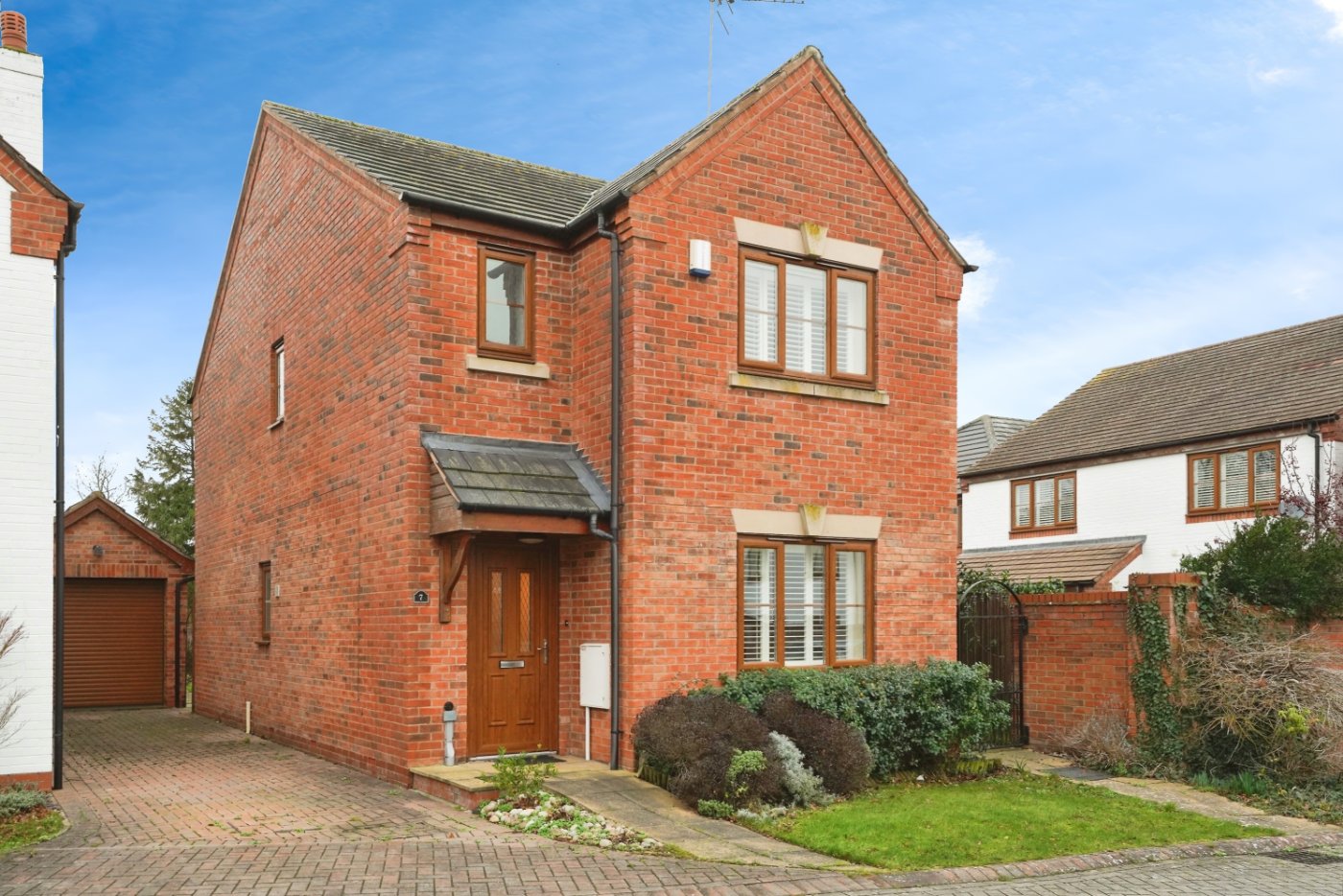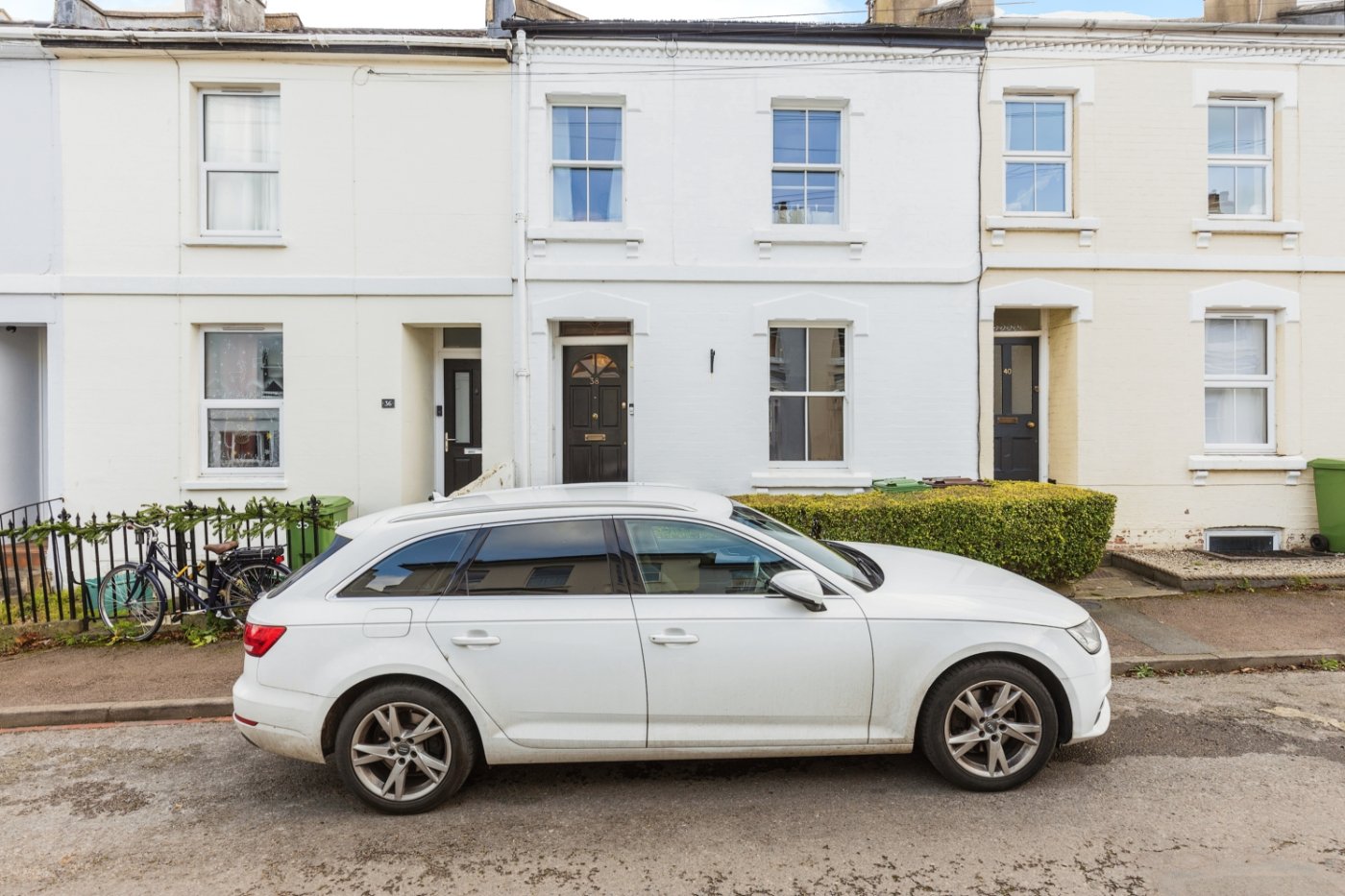Hewlett Road, Cheltenham, Gloucestershire, GL52
5 bedroom house in Cheltenham
£780,000 Freehold
- 5
- 3
- 2
PICTURES AND VIDEOS
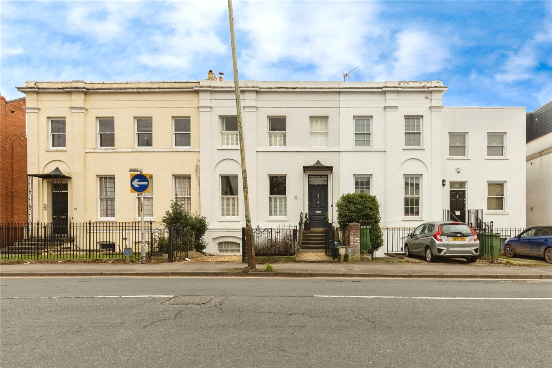
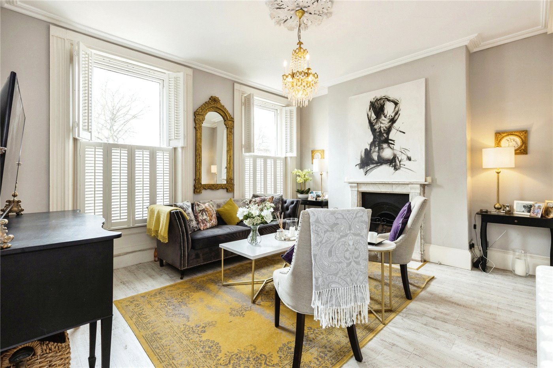
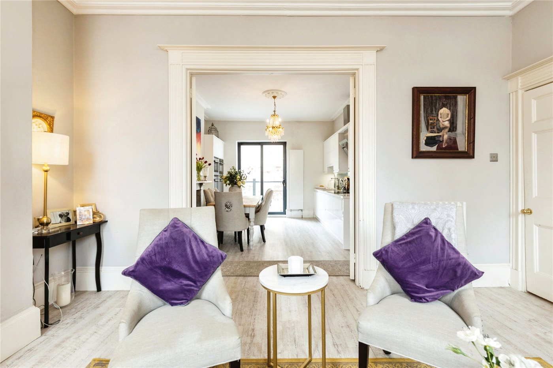
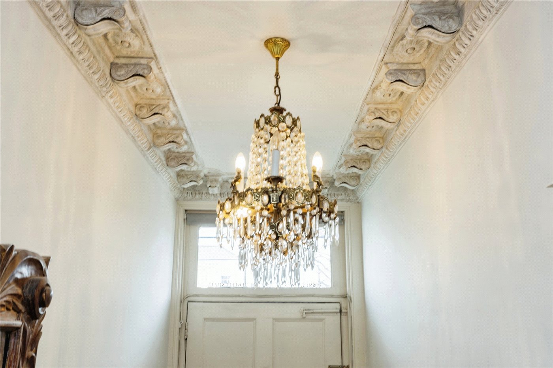
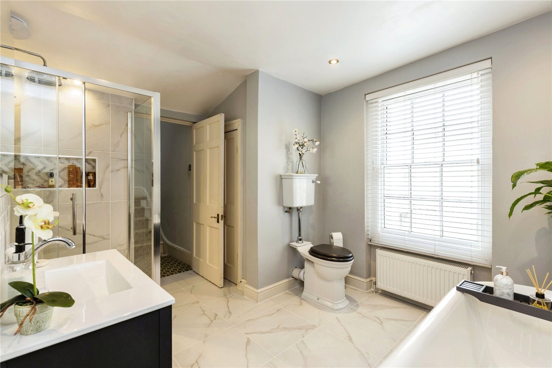
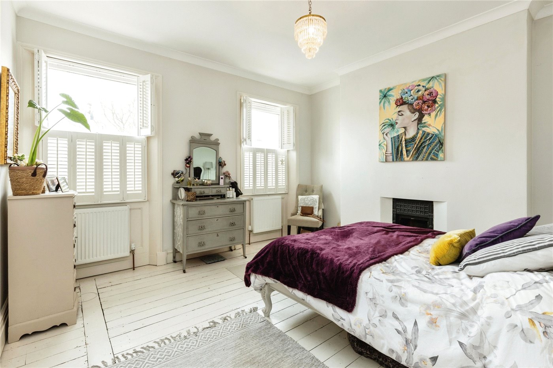
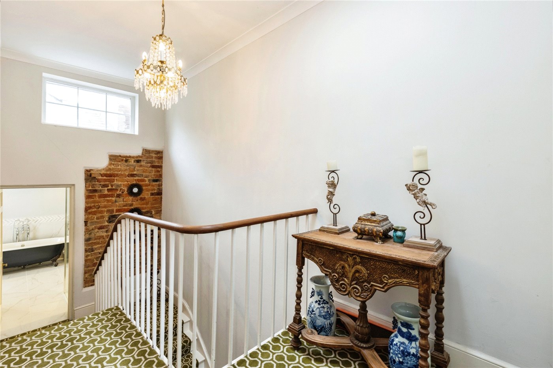
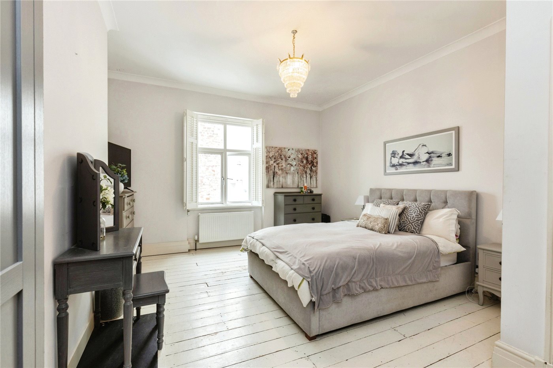
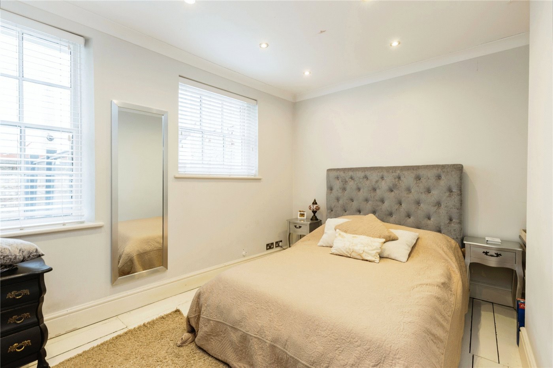
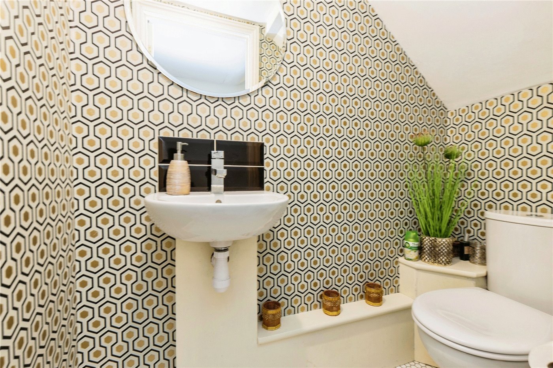
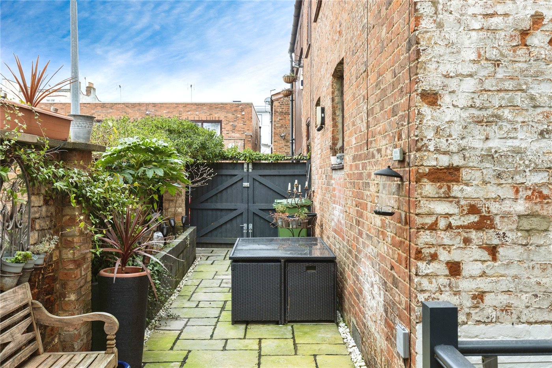
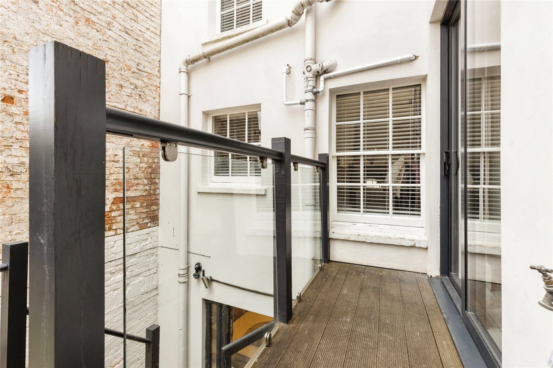
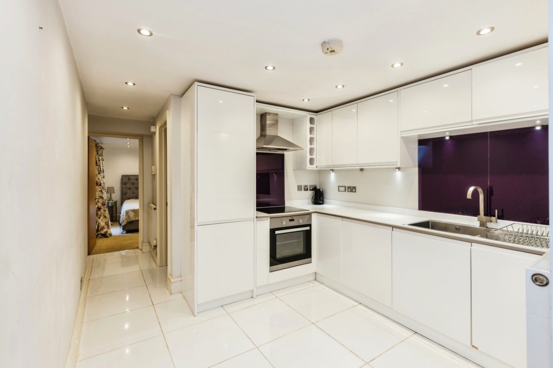
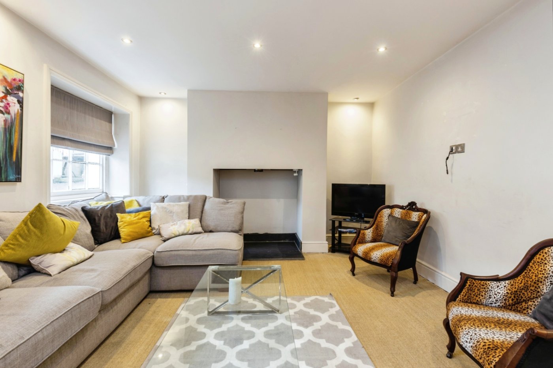
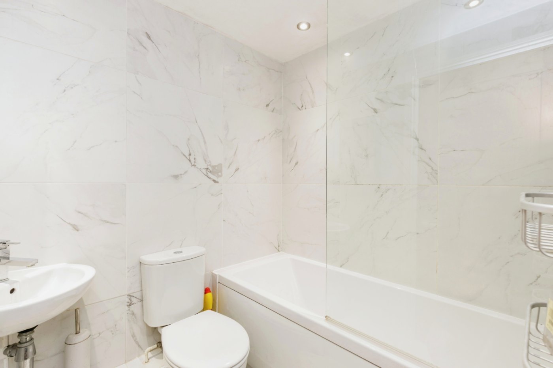
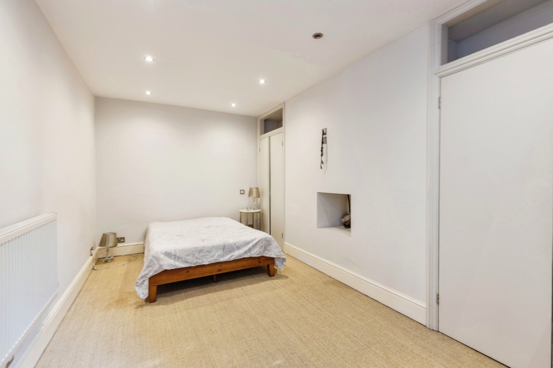
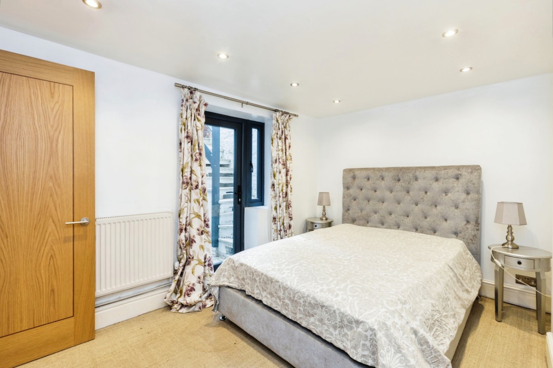
KEY FEATURES
- Five-bedroom Georgian residence
- Three-bedroom main house
- Two-bedroom self-contained garden apartment
- Elegant living room with marble fireplace
- Stylish kitchen opening onto raised deck
- Ground floor WC and additional study/bedroom
- Spacious family bathroom with four-piece suite
- Principal bedroom with walk-in dressing room
- Private gated driveway and courtyard garden
- Walking distance to Cheltenham town centre
KEY INFORMATION
- Tenure: Freehold
Description
Welcome to 53 Hewlett Road, an impressive and versatile five-bedroom Georgian residence situated on one of Cheltenham’s most sought-after roads. Perfectly positioned just a short stroll from the Regency Town Centre, this exceptional property combines timeless period elegance with modern comfort, and offers a rare opportunity to enjoy flexible multi-generational living, generate rental income, or simply enjoy the expansive space as a single, grand family home.
The main house, known as Prep House, has been meticulously renovated to retain its Georgian charm while introducing contemporary refinements throughout. Beyond the gated entrance, you are welcomed into a spacious hallway, setting the tone with high ceilings, decorative cornicing, and striking period detailing. The generous living room, with its original sash windows fitted with shutters, offers an inviting space for entertaining or unwinding, anchored by an ornate marble fireplace. Double doors lead seamlessly through to the heart of the home—a beautifully designed kitchen, fully equipped with integrated appliances and opening out onto a raised deck, ideal for alfresco dining. A ground floor WC adds practicality, while a separate versatile room on this level provides the flexibility for use as a home office, guest bedroom or snug.
Upstairs, the sense of space and character continues. A feature brick wall and well-placed window bathe the staircase and landing in natural light, creating a warm and welcoming ambiance. The mezzanine level hosts a stylish four-piece family bathroom, and the first floor comprises two large double bedrooms. The principal bedroom enjoys the benefit of a generous walk-in dressing room, easily adaptable to create a fourth bedroom if required—offering ample storage and luxury.
Externally, the property boasts a smart front driveway offering off-road parking, and a private, low-maintenance courtyard garden to the rear—securely gated and ideal for relaxing or entertaining.
Beneath the main residence lies a self-contained two-bedroom garden apartment, offering exceptional flexibility. Whether utilised as an annexe, guest accommodation, or an income-generating rental, this space has its own private entrance and is finished to a high standard throughout. A central hallway leads to a spacious living and dining area with a charming fireplace, while the separate modern kitchen is fully fitted with everything needed for independent living. Both double bedrooms are situated to the rear and benefit from direct access to the courtyard, along with built-in wardrobes for convenience. A well-appointed bathroom completes the apartment.
53 Hewlett Road is a rare and refined offering—an elegant period home with adaptable space for modern life. Whether you're looking to enjoy the full residence as a substantial family home or explore its dual-living potential, this property captures the very best of Cheltenham living in a truly enviable location.
Council Tax Band C
Location
Marketed by
Winkworth Cheltenham
Properties for sale in CheltenhamArrange a Viewing
Fill in the form below to arrange your property viewing.
Mortgage Calculator
Fill in the details below to estimate your monthly repayments:
Approximate monthly repayment:
For more information, please contact Winkworth's mortgage partner, Trinity Financial, on +44 (0)20 7267 9399 and speak to the Trinity team.
Stamp Duty Calculator
Fill in the details below to estimate your stamp duty
The above calculator above is for general interest only and should not be relied upon
Meet the Team
At Winkworth Cheltenham Estate Agents, we recognise how important finding the right home is. That is why we make sure our local knowledge, expertise and understanding of the market, as well as of our client's needs, is unrivalled. So, whether you are buying, selling, renting or letting, in the town or the country, our friendly, dedicated and professional team are always on hand to help. Please come and talk to us about your property requirements, and get to know the team from the Winkworth Estate Agents in Cheltenham.
See all team members