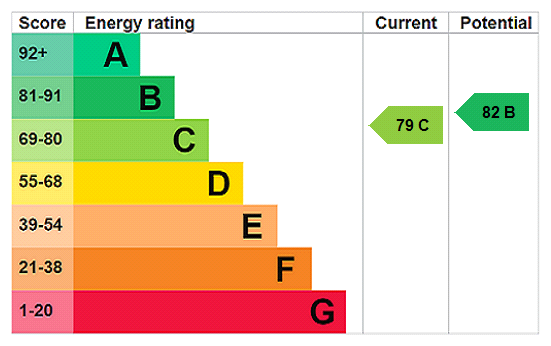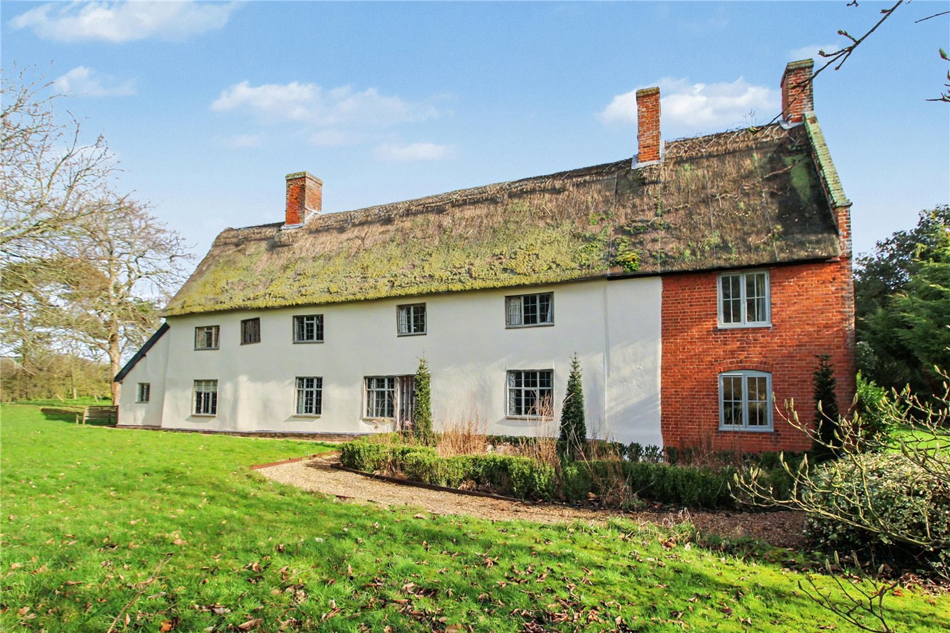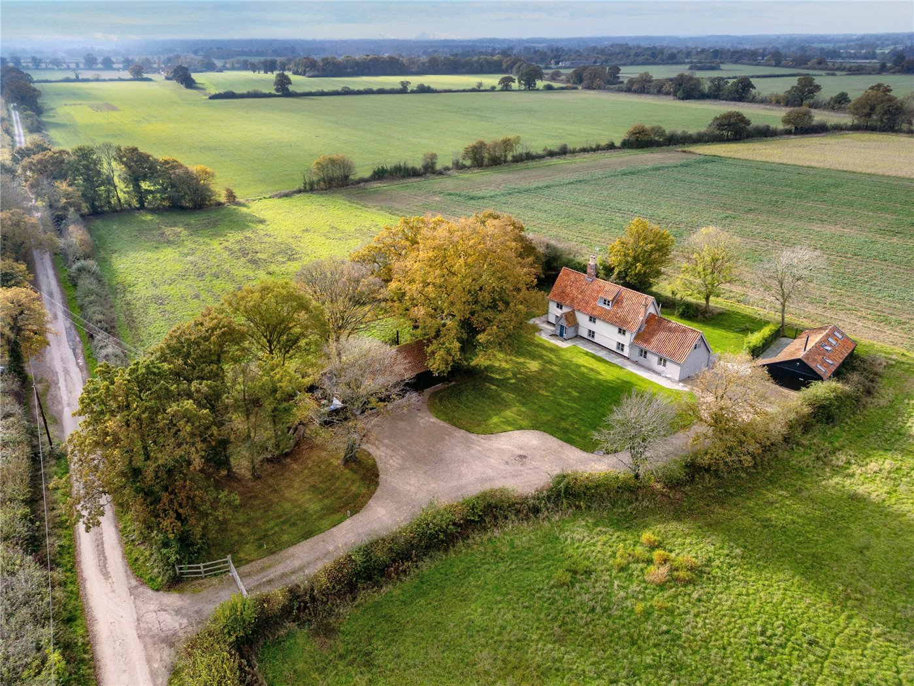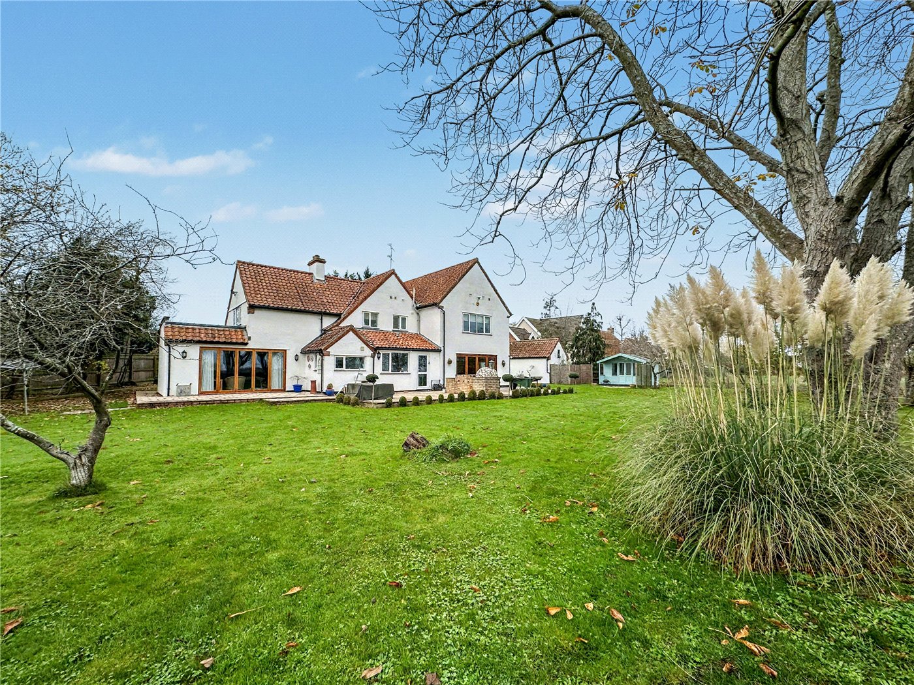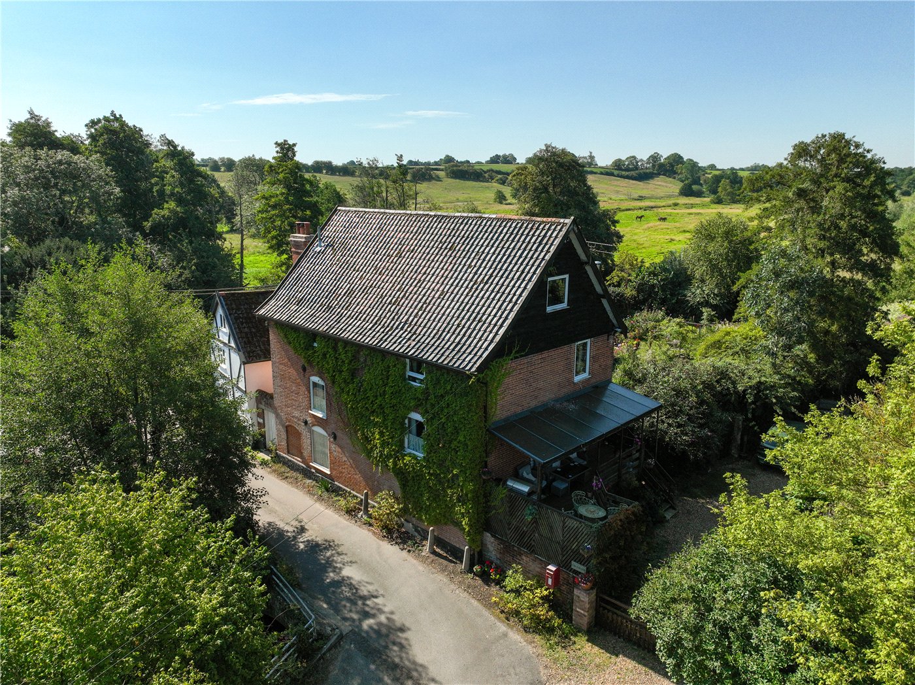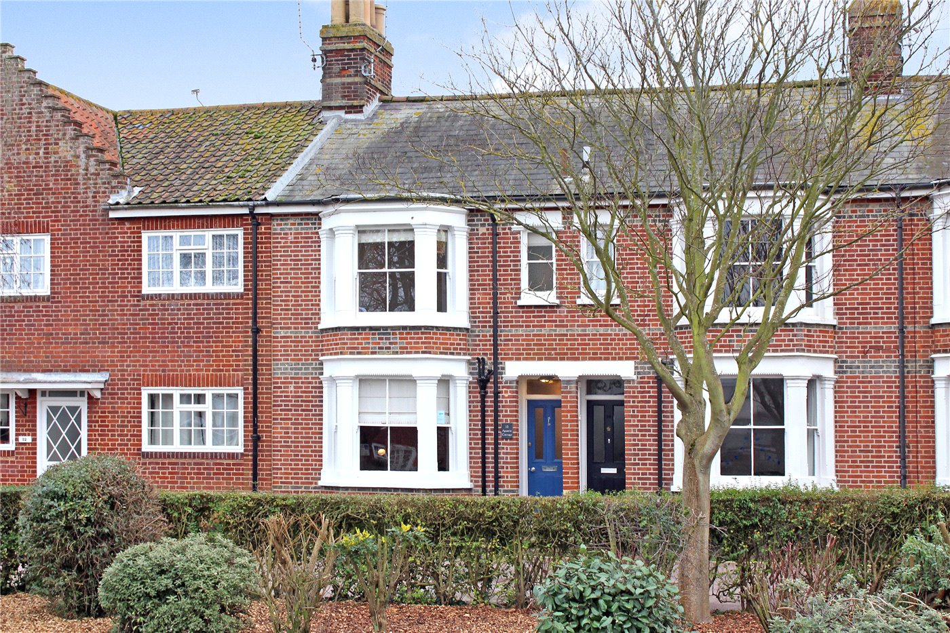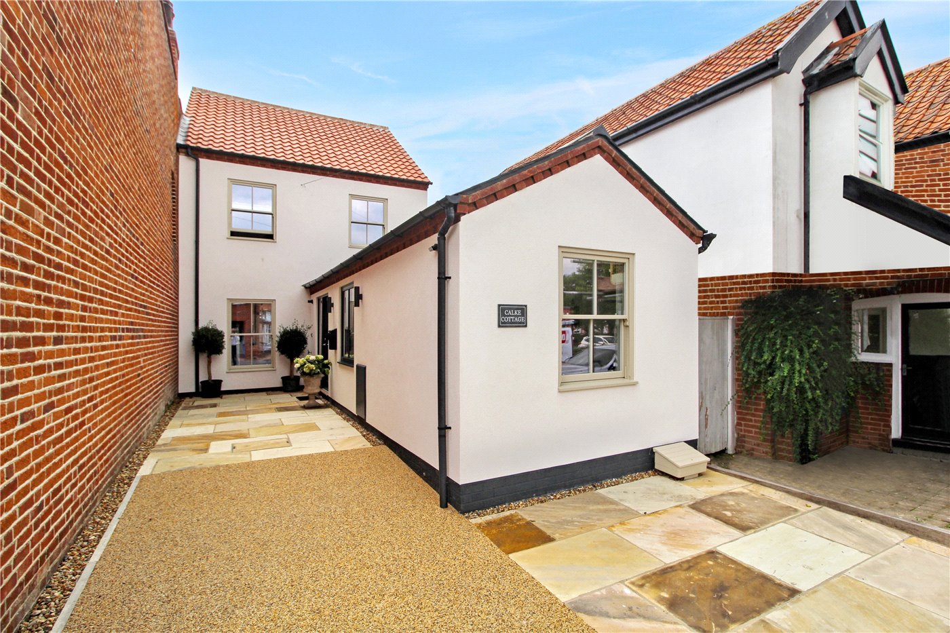Hall Road, Hopton, Great Yarmouth, Norfolk, NR31
4 bedroom house in Hopton
Guide Price £525,000 Freehold
- 4
- 3
- 2
PICTURES AND VIDEOS
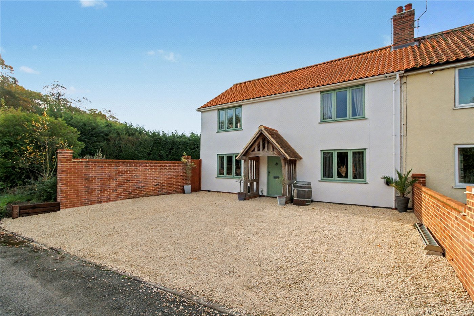
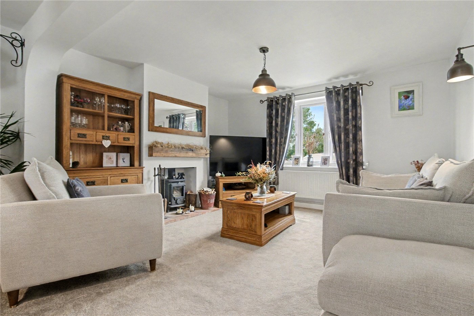
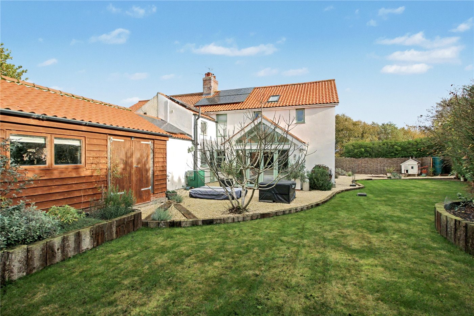
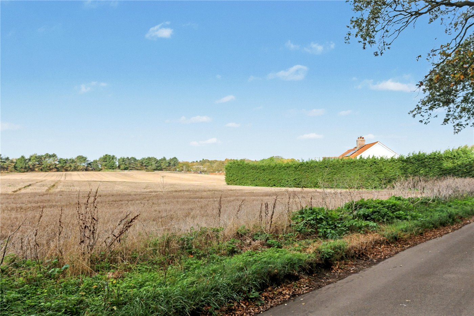
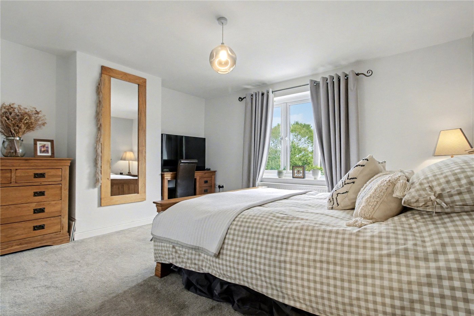
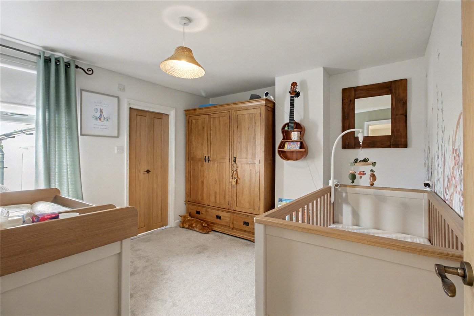
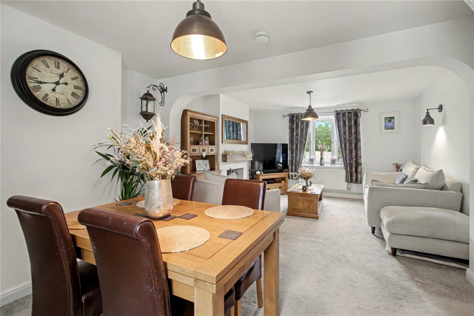
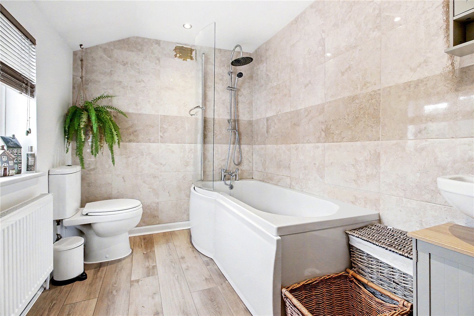
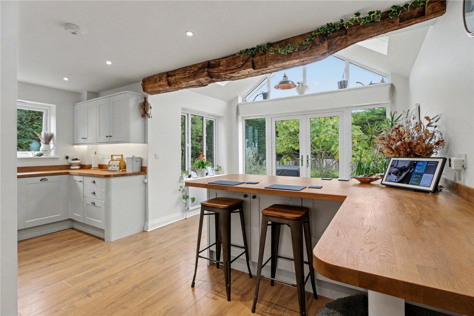
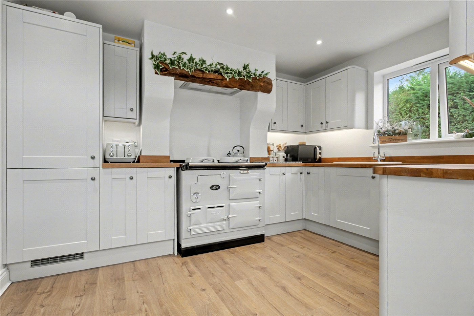
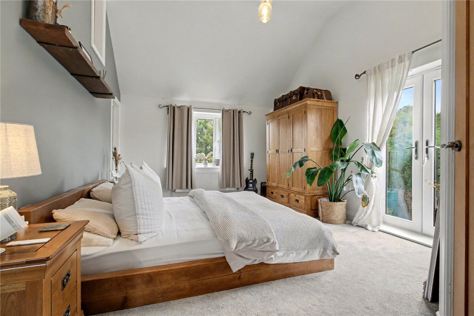

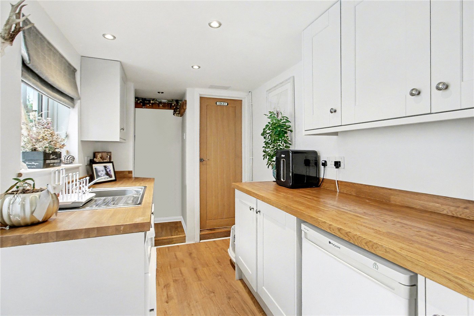
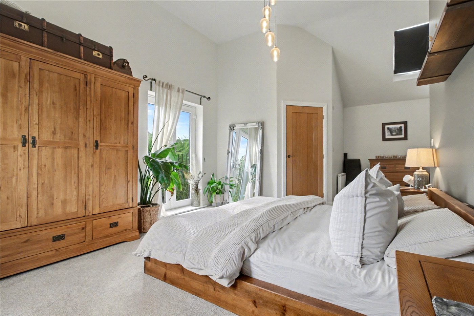
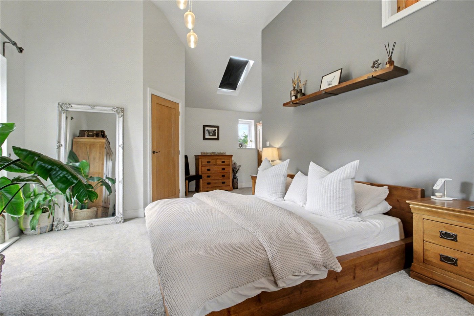
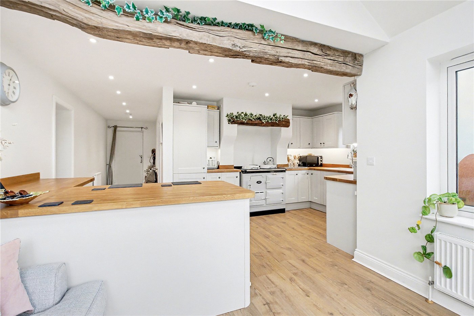
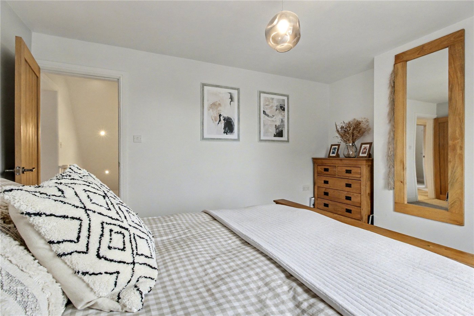
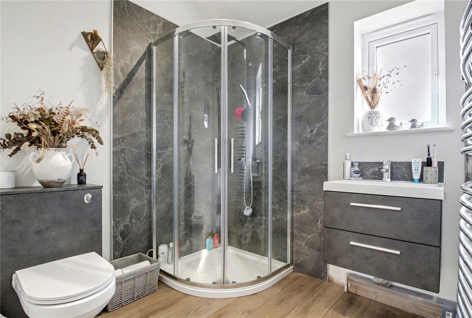
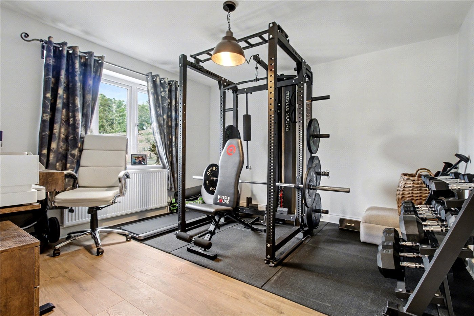
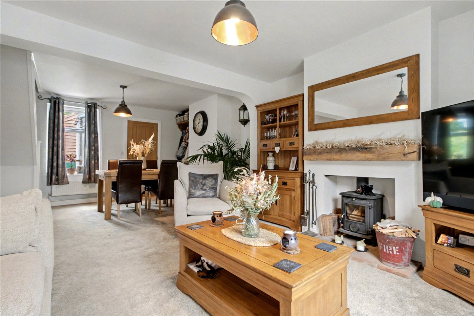
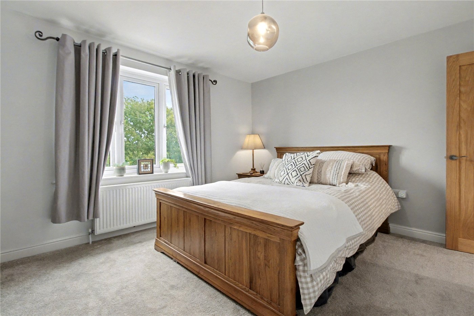
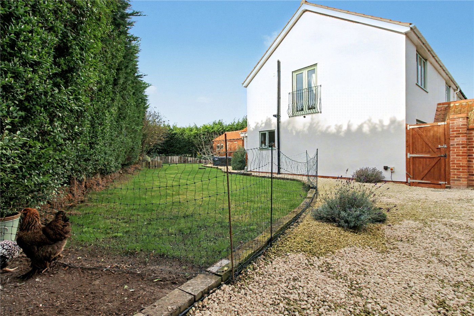
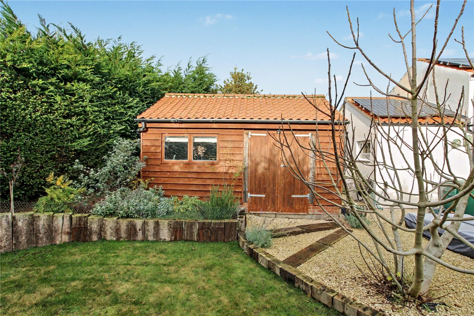
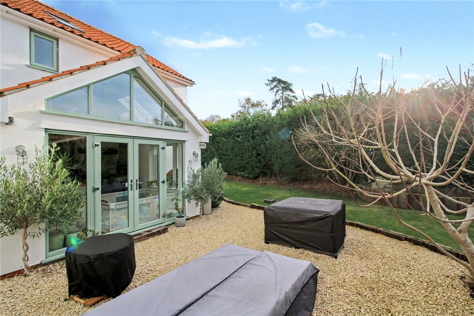
KEY FEATURES
- Stylishly extended family home in a peaceful semi-rural setting
- Easy access to the A12 Great Yarmouth and Lowestoft
- Stunning open-plan kitchen/dining room with vaulted ceiling and Aga
- Elegant 22 ft main reception room with dual aspect and feature fireplace
- Ground-floor bedroom or home office served by a ground floor shower room
- Principal suite with Juliet balcony, dressing room, and en-suite shower room
- Two further bedrooms, one en-suite
- Beautifully landscaped wraparound gardens with patio and sizeable outbuilding
- Large shingle driveway providing parking for several cars
KEY INFORMATION
- Tenure: Freehold
- Council Tax Band: B
- Local Authority: Great Yarmouth Borough Council
Description
Thoughtfully extended and impeccably maintained by the current owners, the property combines elegant proportions, generous living space and a delightful connection to its surrounding gardens ideal for family life and entertaining alike. Stepping through the oak-framed porch, you are welcomed into a spacious entrance hall that immediately sets the tone for the home’s warm and inviting feel.
At its heart lies a stunning open-plan kitchen and dining room, defined by its vaulted gabled ceiling and flooded with natural light from double doors opening onto the terrace. The kitchen, styled in soft pastel hues with solid timber worktops and an Aga cooker, features a practical island and ample space for family gatherings.
The main reception room stretches to an impressive 22 feet, offering distinct zones for dining and relaxation, with a fireplace creating a cosy focal point and dual-aspect windows framing the gardens.
A separate utility room and ground-floor shower room complement the versatile layout, alongside a ground-floor bedroom equally suited to use as a home office, gym or snug. Upstairs, the principal bedroom is an exceptional retreat, with full-height ceilings, a Juliet balcony overlooking the gardens, and the luxury of an en-suite shower room and walk-in dressing room. The two further bedrooms are both well-proportioned, one with its own en-suite.
The property benefits from excellent energy efficiency credentials, boasting a 4kw solar system and EV charger, along with solar hot water heating. The vendors have also fitted a new Klargester Sewage treatment system for full compliance to the latest regulations.
Outside, the gardens wrap around the property, offering privacy and tranquillity with established hedging and mature borders. A patio provides a wonderful spot for summer dining, while a useful oak framed outbuilding makes for a generous workshop. The driveway to the front provides plenty of off road parking adding practicality to the home’s charm.
Additional Information:
Council Tax Band: B
Local Authority – GYBC
We have been informed by the vendor that the property has mains electric, water and sewage, and oil-fired central heating.
Winkworth wishes to inform prospective buyers and tenants that these particulars are a guide and act as information only. All our details are given in good faith and believed to be correct at the time of printing, but they do not form part of an offer or contract. No Winkworth employee has authority to make or give any representation or warranty in relation to this property. All fixtures and fittings, whether fitted or not, are deemed removable by the vendor unless stated otherwise and room sizes are measured between internal wall surfaces, including furnishings. The services, systems and appliances have not been tested, and no guarantee as to their operability or efficiency can be given.
Marketed by
Winkworth Southwold
Properties for sale in SouthwoldArrange a Viewing
Fill in the form below to arrange your property viewing.
Mortgage Calculator
Fill in the details below to estimate your monthly repayments:
Approximate monthly repayment:
For more information, please contact Winkworth's mortgage partner, Trinity Financial, on +44 (0)20 7267 9399 and speak to the Trinity team.
Stamp Duty Calculator
Fill in the details below to estimate your stamp duty
The above calculator above is for general interest only and should not be relied upon
Meet the Team
As the area's newest independent agent, we bring with us a combined 65 years of experience, and a love for what we do and the local community around us. Understanding the individual needs of our clients is paramount to who we are. Located in the heart of Southwold's High Street our prominent office can be seen by all the right people. Please come and talk to us about your property requirements, and get to know the team from the Winkworth Estate Agents in Southwold.
See all team members