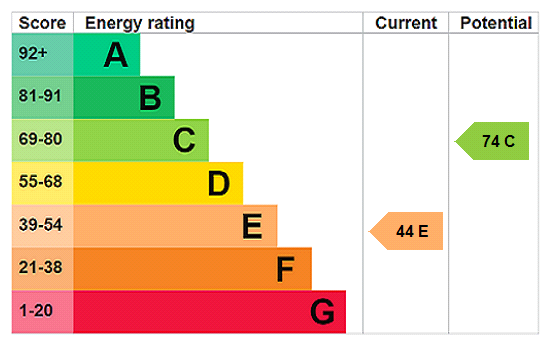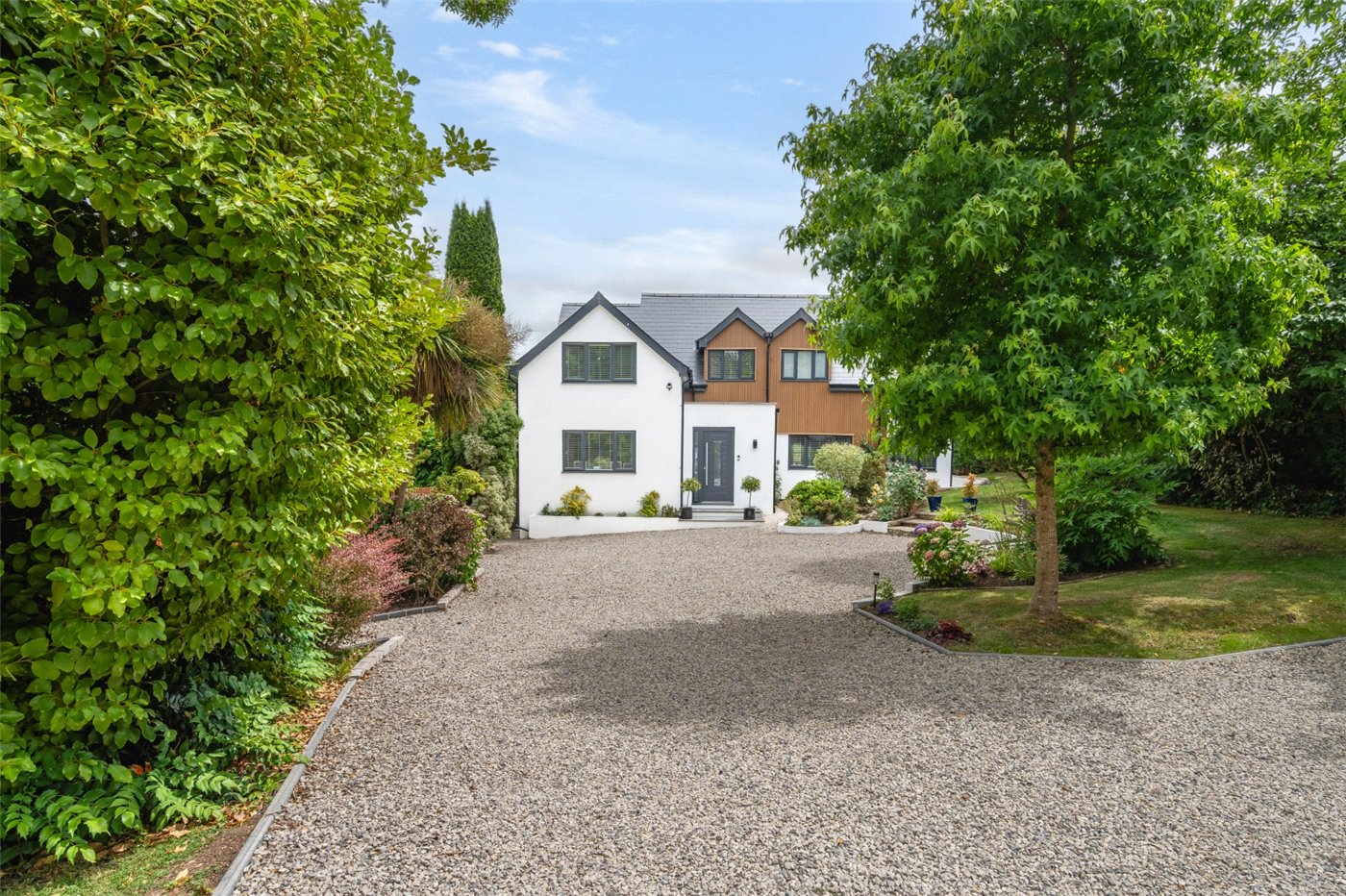Under Offer
Gussage All Saints, Wimborne, Dorset, BH21
2 bedroom house in Wimborne
Guide Price £525,000 Freehold
- 2
- 2
- 2
PICTURES AND VIDEOS
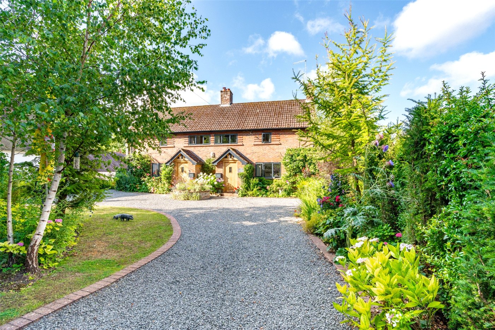
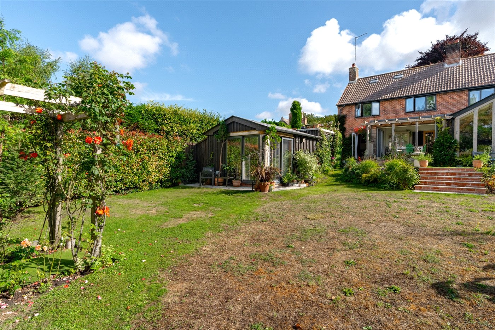
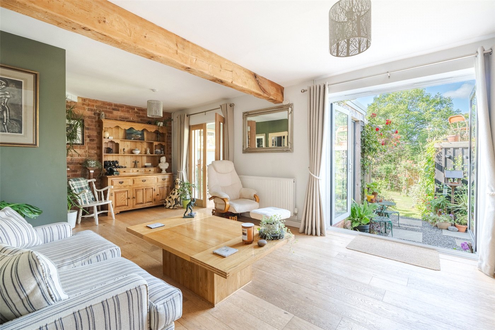
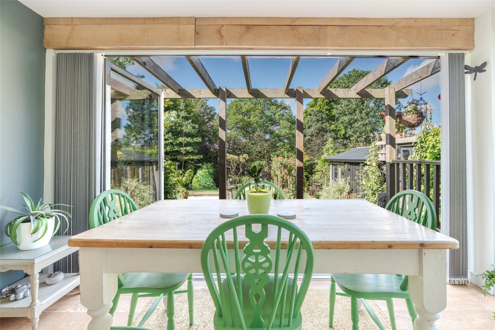
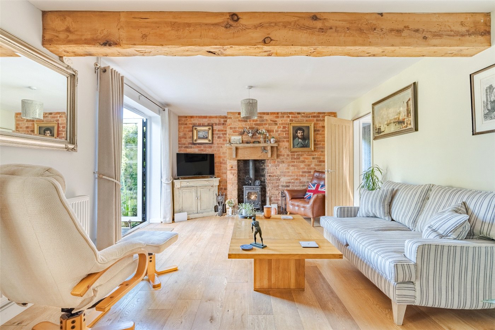
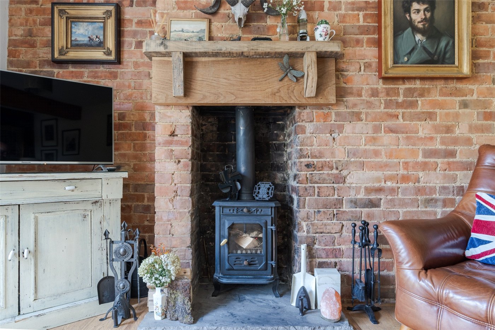
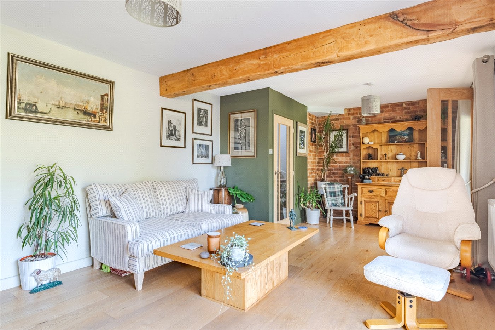
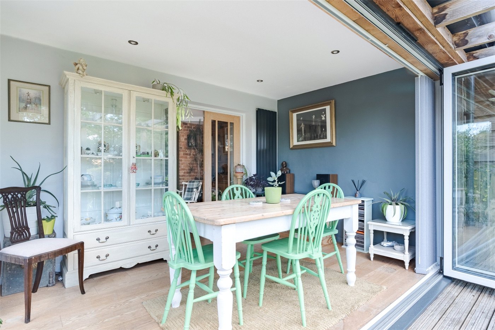
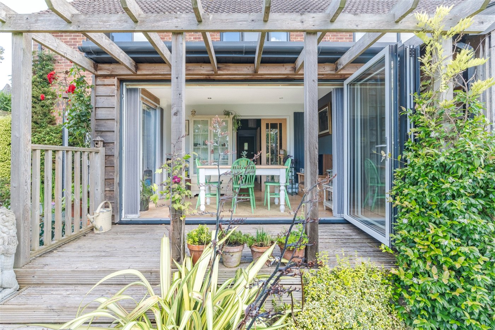
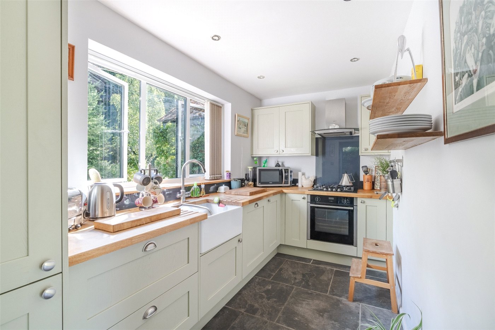
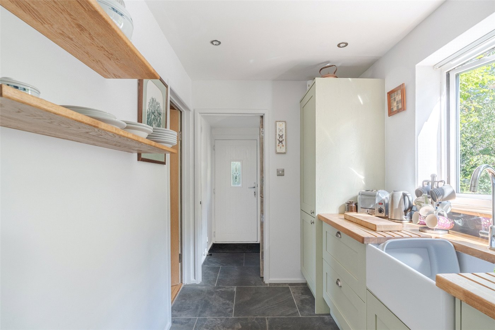
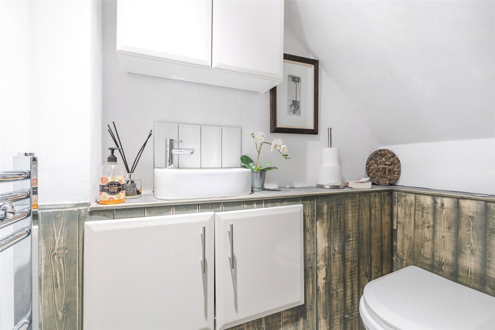
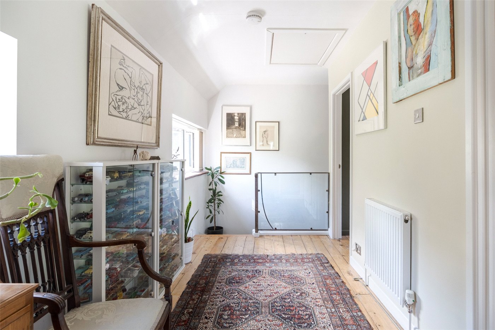
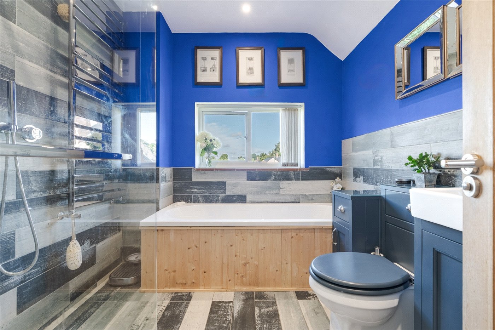
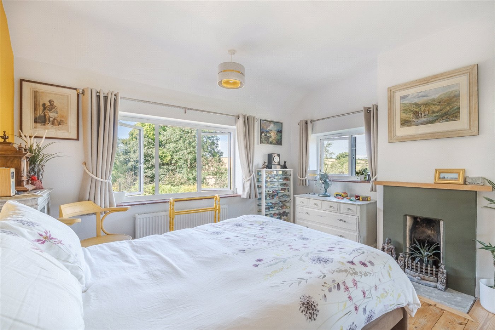
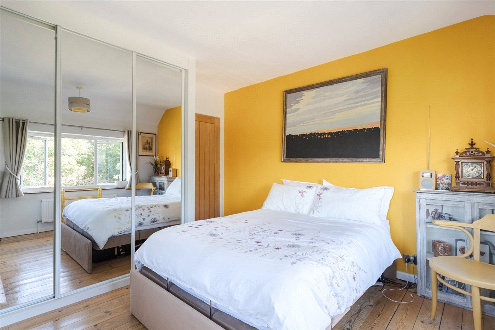
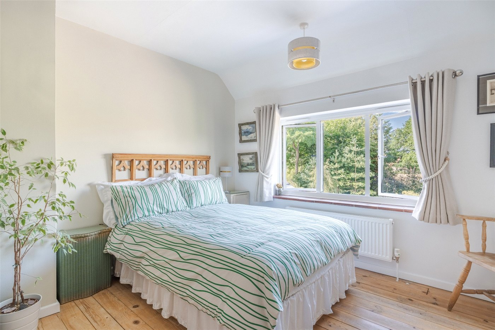
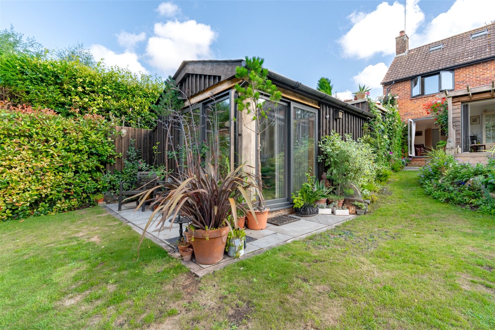
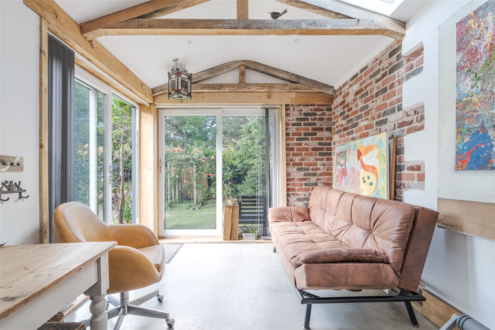
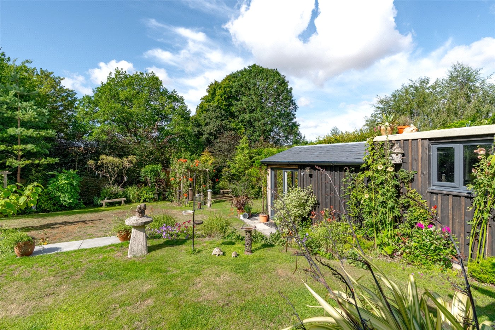
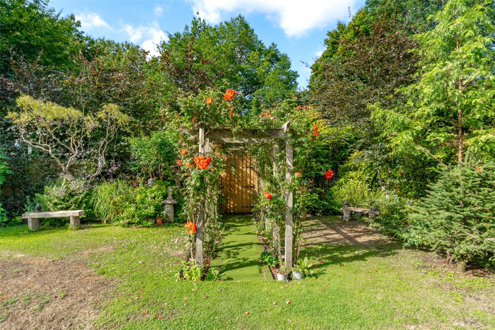
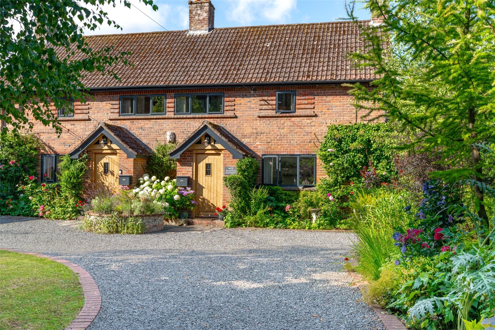
KEY FEATURES
- Stylish semi-detached character cottage
- Charming living room
- Dining room with bifold doors to the garden
- Beautiful south facing garden
- Garden studio with en suite
KEY INFORMATION
- Tenure: Freehold
- Council Tax Band: C
Description
One of a pair of pretty character homes set back from the road, 2 Blenheim Cottages has undergone a programme of refurbishment since 2021 and is tastefully presented throughout. It is connected to mains electricity and water, and has oil fired central heating and UPVC double glazing. The pair of cottages share a private drainage system, the septic tank for which is located in the garden of number 2. The gravel drive provides off road parking, and the delightful garden studio/office benefits from a useful en suite shower room.
An attractive gabled entrance porch leads to a front lobby with a tiled floor, off of which is a ground floor cloakroom.
The charming living room has a natural brick feature wall, a log burner, oak flooring, and powder-coated aluminium double glazed French doors to the rear garden. The separate dining room also has oak flooring, and bifold doors to a raised timber sun deck (with pergola over.)
The kitchen features handmade and hand-painted Shaker style oak units, solid beech worktops, Belfast sink, integrated fridge-freezer, dishwasher, Neff (Calor) gas hob, extractor and Neff electric oven. A stable door leads to a rear utility/boot room with space for washing machine and tumble dryer, double glazed door to outside, and an integral boiler room (with Grant oil fired central heating boiler and a water softener).
From the hall, stairs lead to a spacious first floor landing/study area from which there is access via retractable ladder to a fully boarded and insulated attic with 2 skylights, lighting and power points.
Bedroom 1 has a dual aspect, fitted wardrobes and a fireplace, and bedroom 2 has fitted wardrobes. There is a bath/shower room with twin-ended bath, walk-in shower, WC, wash basin, towel radiator and tiled floor.
A gravel driveway with brick edgings provides ample off road parking and is flanked by a lawn and a beautifully stocked, deep herbaceous border. There is a low brick garden wall boundary to the front.
A side gate gives access to the delightful south facing rear garden. Adjacent to the house is a courtyard area with a garden store housing a hot water cylinder for the en suite in the garden studio. The studio has a vaulted ceiling, oak beams, 2 double glazed sliding patio doors, 2 conservation rooflights and an en suite with shower, wash basin and WC.
There is a raised garden area with central steps to a lower level with a lawn, a pergola with climbing roses, and established hedges. To the side of the garden store is the oil storage tank and a useful garden storage area. There is a post-and-rope boundary with the adjacent semi-detached cottage.
Utilities
- Heating: Oil
Location
Mortgage Calculator
Fill in the details below to estimate your monthly repayments:
Approximate monthly repayment:
For more information, please contact Winkworth's mortgage partner, Trinity Financial, on +44 (0)20 7267 9399 and speak to the Trinity team.
Stamp Duty Calculator
Fill in the details below to estimate your stamp duty
The above calculator above is for general interest only and should not be relied upon
