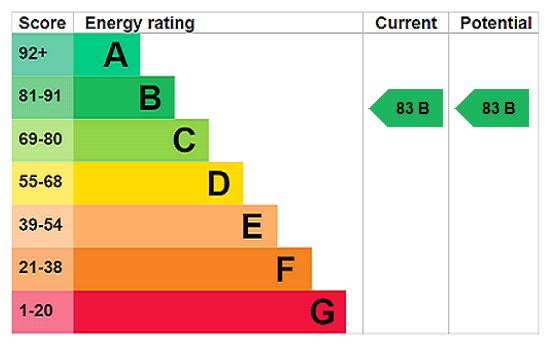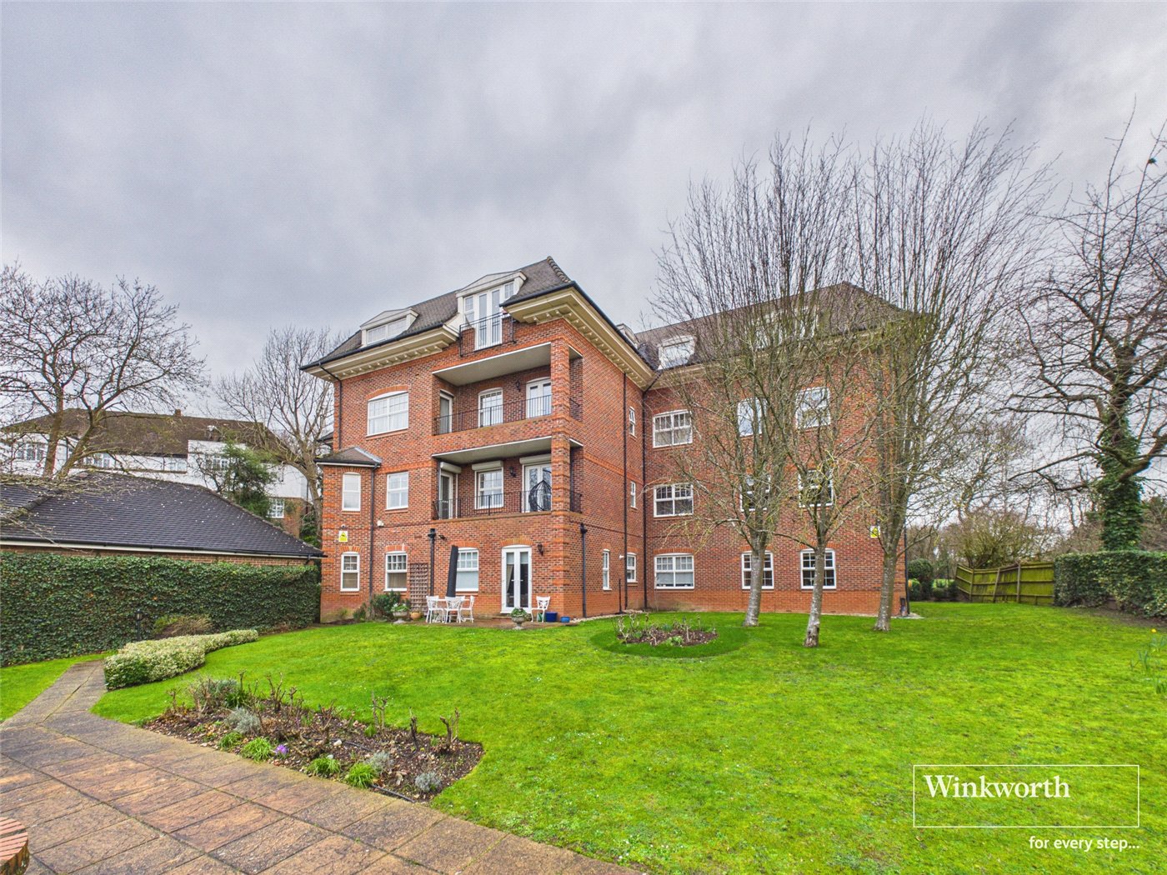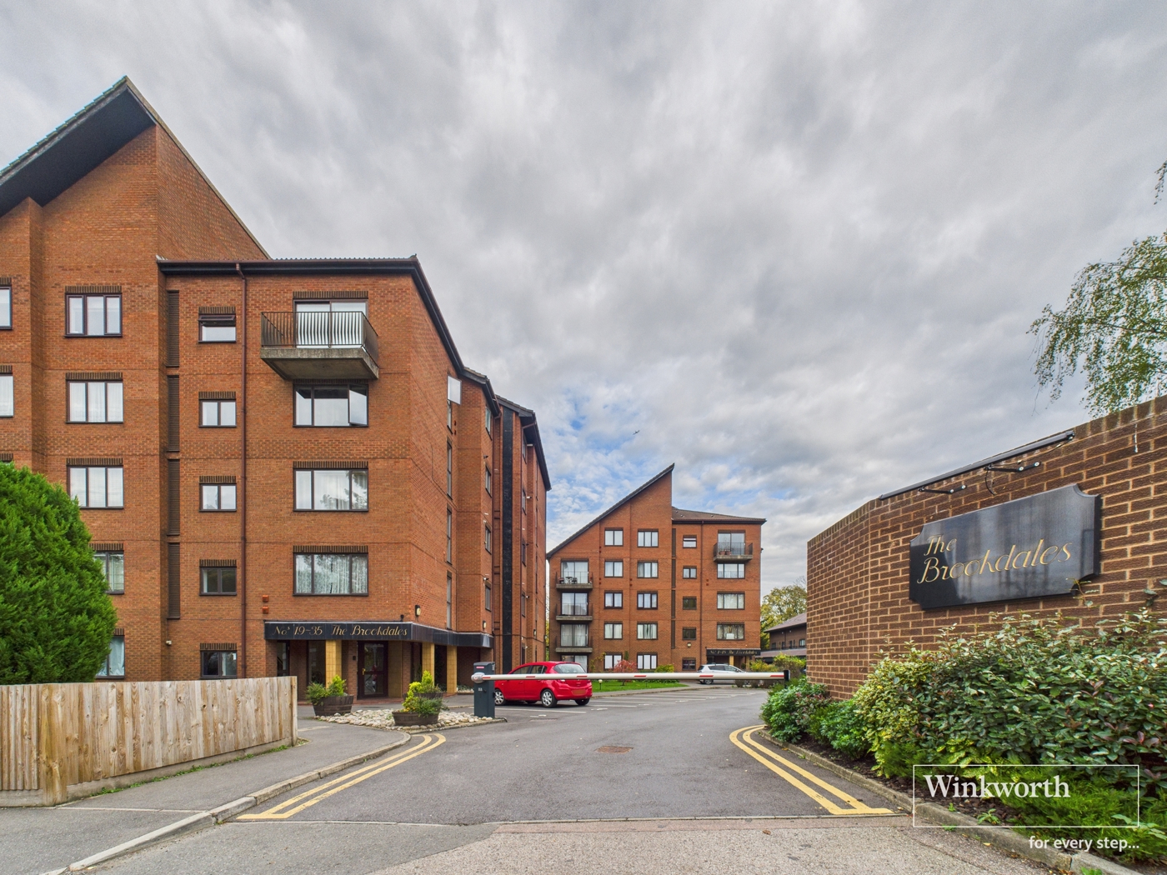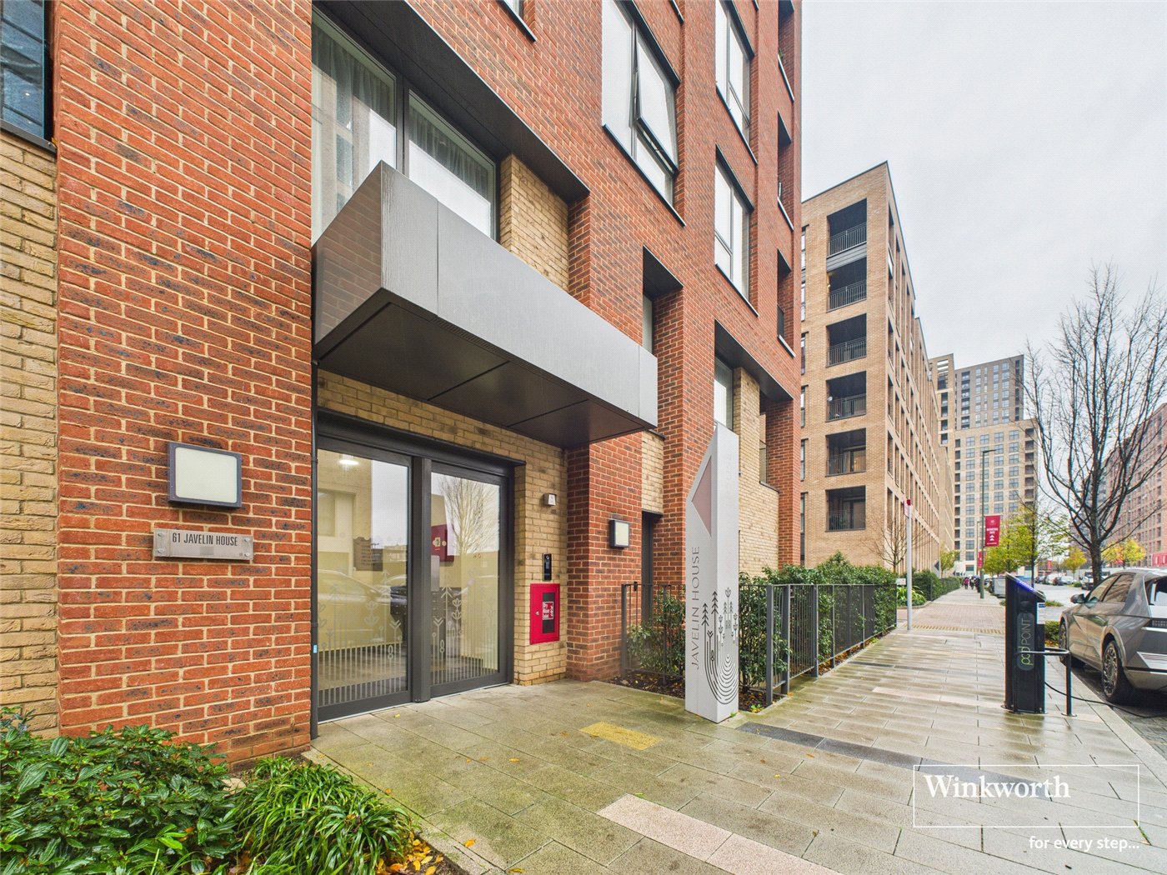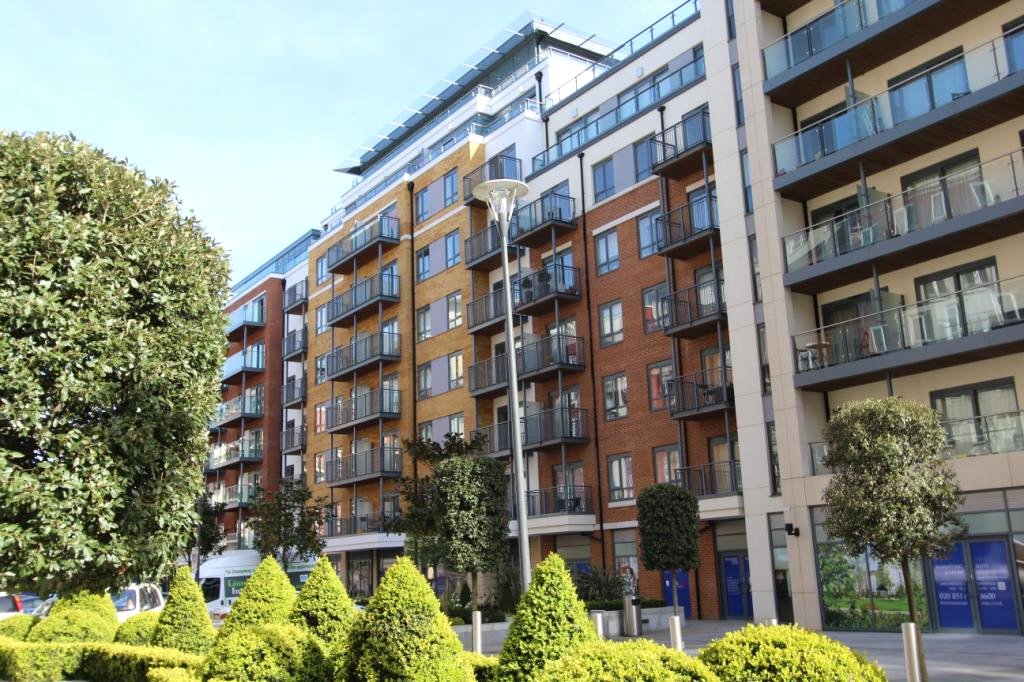Under Offer
Greenshank House, 19 Moorhen Drive, Hendon, NW9
1 bedroom flat/apartment in 19 Moorhen Drive
Offers in excess of £275,000 Leasehold
- 1
- 1
- 1
-
505 sq ft
46 sq m -
PICTURES AND VIDEOS
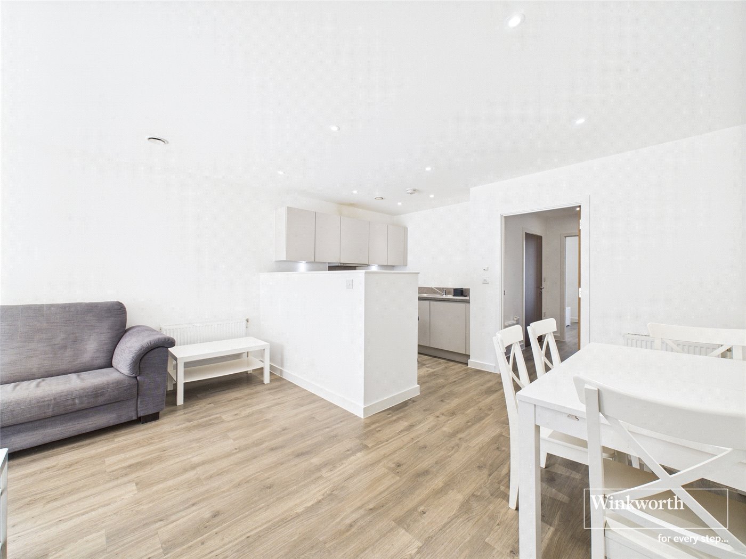
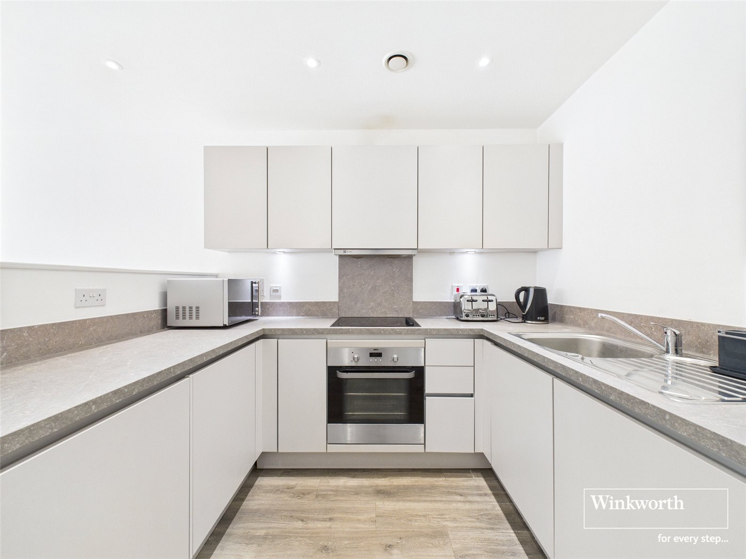
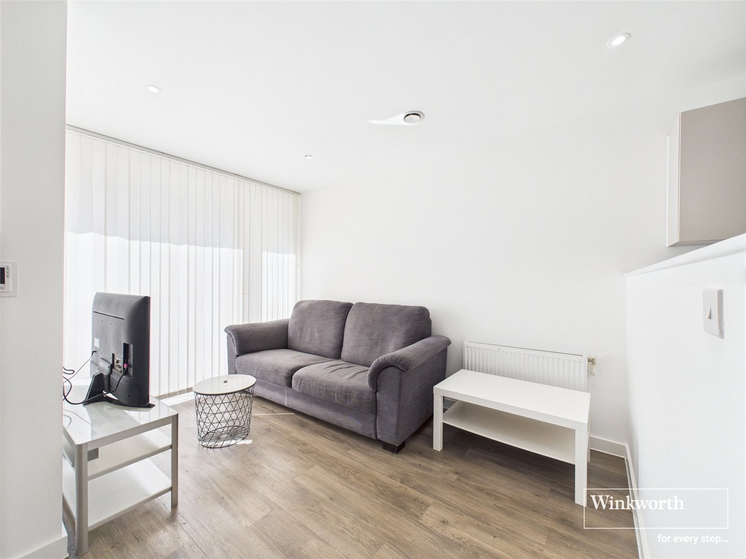
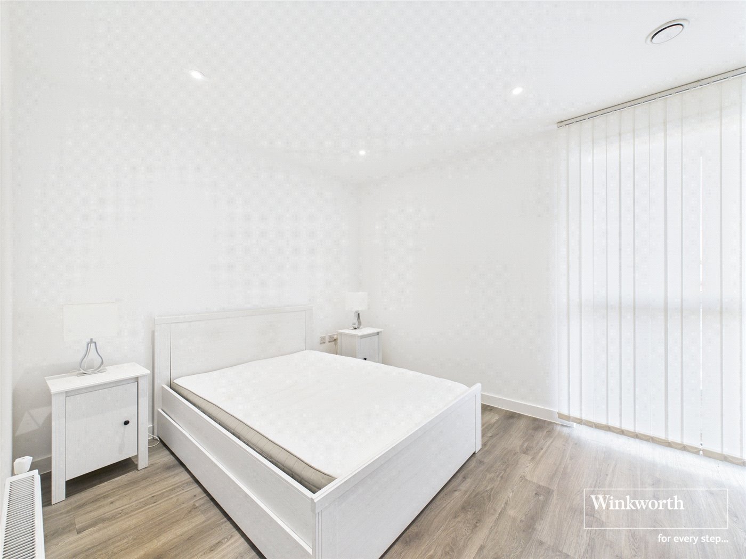
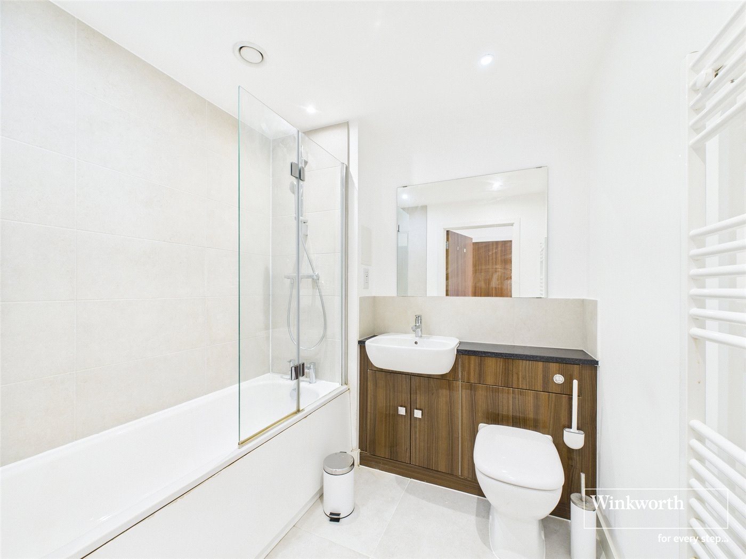
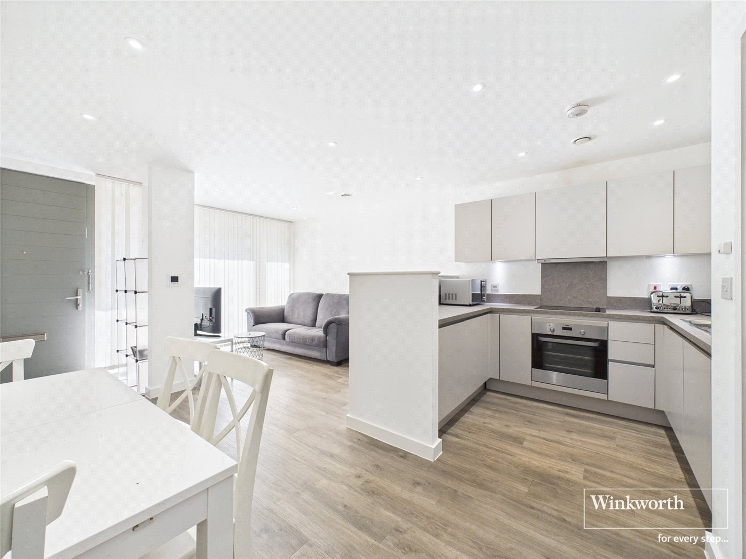
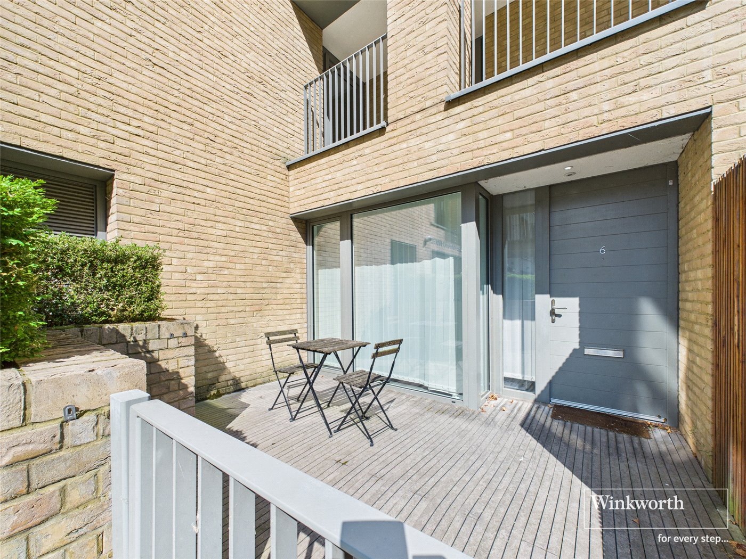
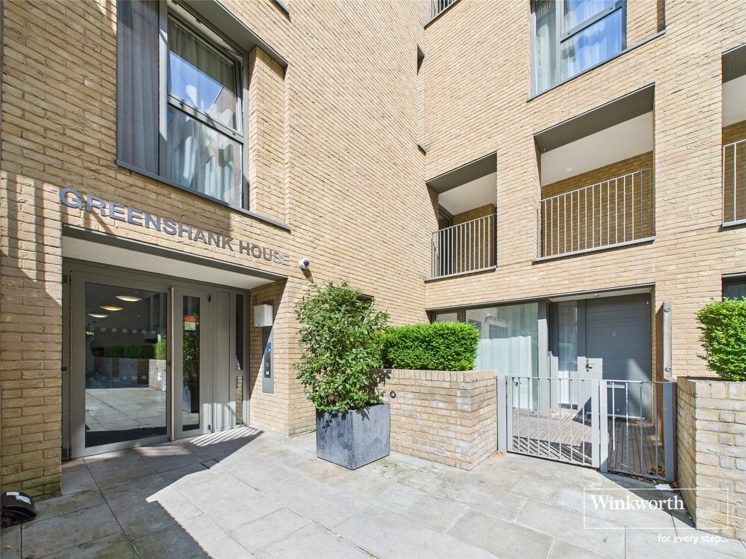
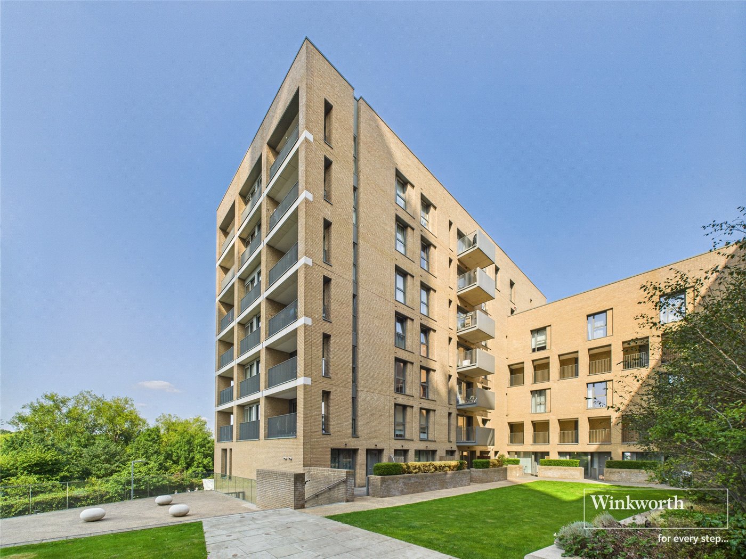
KEY FEATURES
- VERY LONG LEASE
- BRIGHT & AIRY
- MODERN THROUGHOUT
- PCITURESQUE
- WALKING DISTANCE TO HENDON RAIL
KEY INFORMATION
- Tenure: Leasehold
- Lease Length: 141 yrs left
- Service charge: £2500.00 per annum
- Council Tax Band: C
- Local Authority: Barnet Council
Description
The property features an open-plan kitchen/reception room finished with sleek fitted units and integrated appliances, providing the perfect setting for both entertaining and everyday living. The double bedroom is generously sized with ample storage, while the modern bathroom is fitted with a quality three-piece suite.
Further benefits include attractive communal gardens, secure entry system, and a long lease.
Situated in a desirable new development, Greenshank House occupies a superb ground-floor position with immediate transport access and plenty of local amenities. Hendon Rail Station is just ~400 m away, offering fast links into central London, while Hendon Central Underground (Northern line) is within 0.8 miles. Frequent bus services are also on your doorstep—making commuting a breeze.
Families, professionals, and pet owners will appreciate the direct access to Welsh Harp Reservoir and several nearby parks including Roe Green, Barn Hill Open Space, and Fryent Country Park—perfect for weekend strolls and outdoor pursuits. For families, there are excellent schooling options close by, including the Outstanding Hyde School, Good-rated Barnet Hill Academy, Parkfield Primary, and E-ACT Crest Academy just a short walk away.
This modern home offers the perfect blend of comfort, convenience, and lifestyle—making it an excellent choice for first-time buyers, investors, or those looking for a low-maintenance London base.
Rooms and Accommodations
- Bedroom
- 4.4m x 2.97m
- Bathroom
- 1.96m x 2.08m
- Utility Room
- 0.94m x 1.78m
- Kitchen Living Area
- 4.34m x 5.6m
- Hallway
- 1.27m x 2.72m
Mortgage Calculator
Fill in the details below to estimate your monthly repayments:
Approximate monthly repayment:
For more information, please contact Winkworth's mortgage partner, Trinity Financial, on +44 (0)20 7267 9399 and speak to the Trinity team.
Stamp Duty Calculator
Fill in the details below to estimate your stamp duty
The above calculator above is for general interest only and should not be relied upon
Meet the Team
Our team at Winkworth Hendon Estate Agents are here to support and advise our customers when they need it most. We understand that buying, selling, letting or renting can be daunting and often emotionally meaningful. We are there, when it matters, to make the journey as stress-free as possible.
See all team members