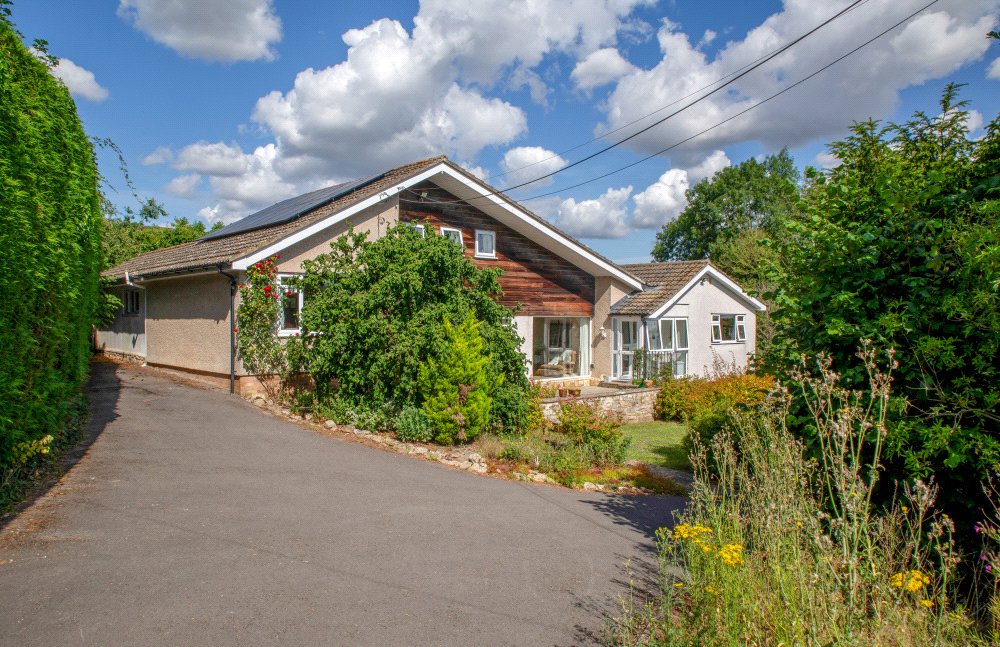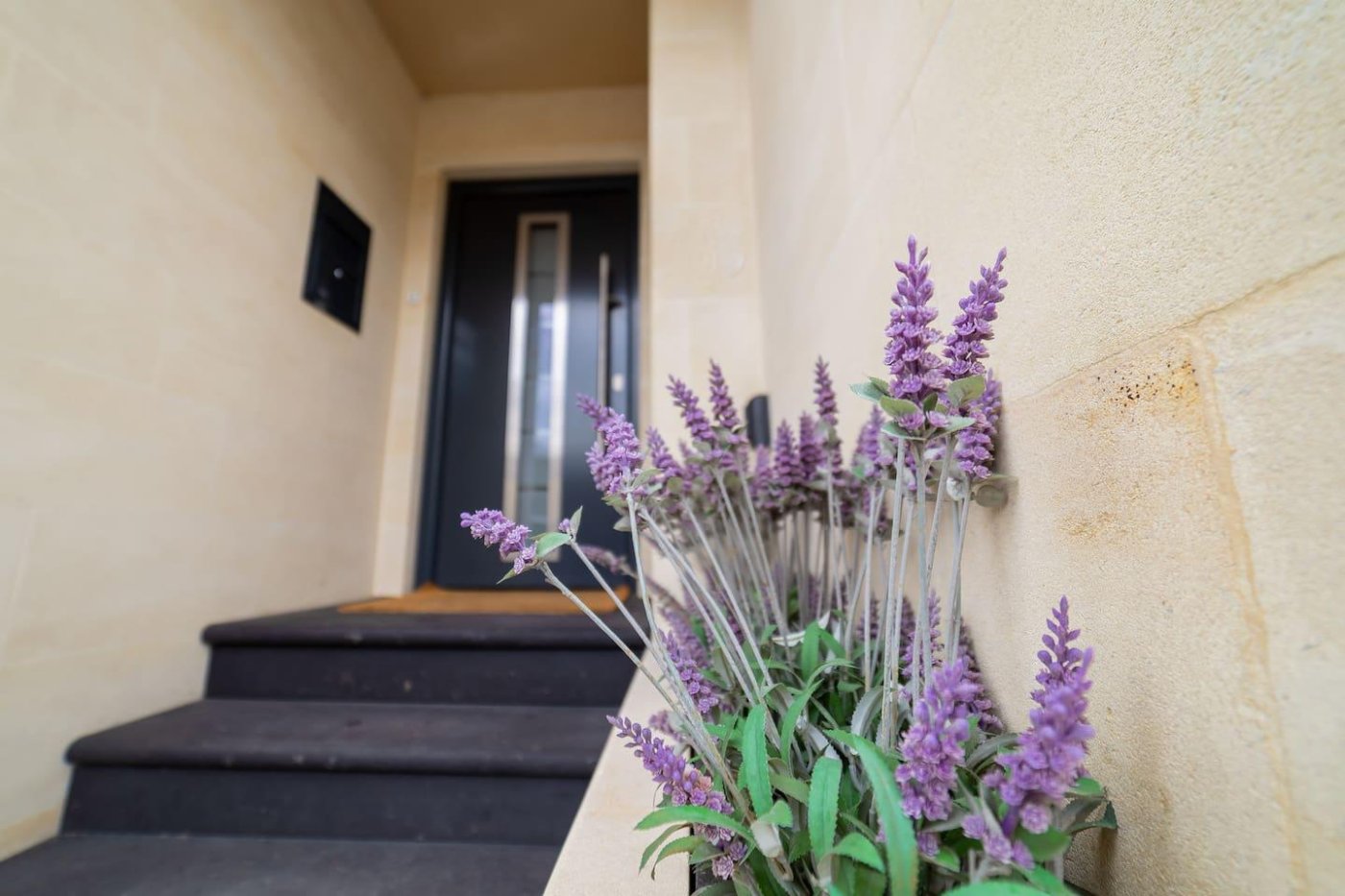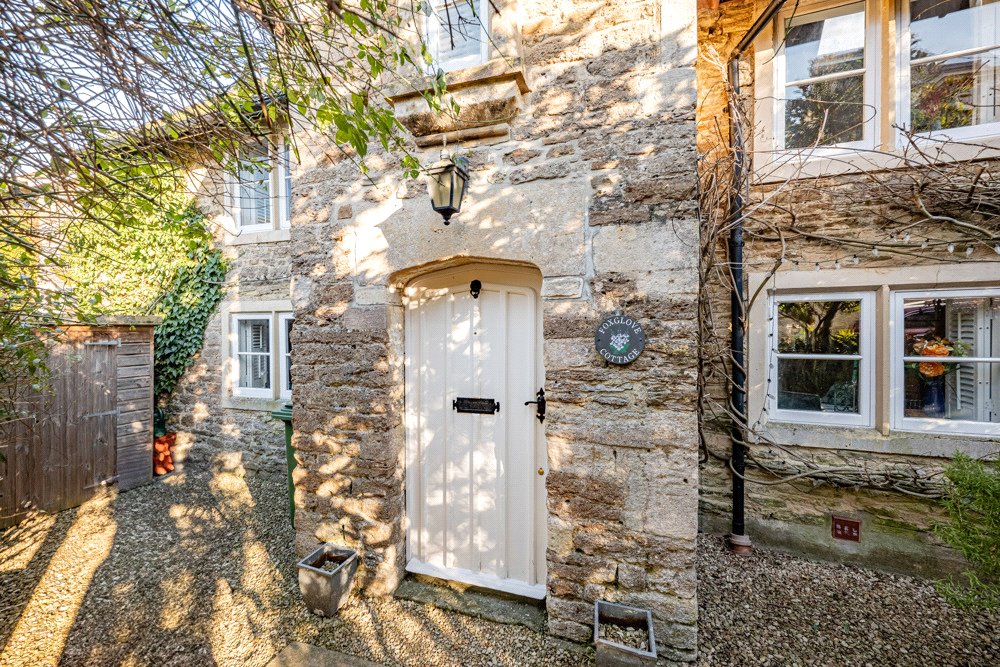Sold
Great Pulteney Street, Bath, BA2
5 bedroom house in Bath
£2,300,000 Freehold
- 5
- 3
- 4
PICTURES AND VIDEOS




































KEY INFORMATION
- Tenure: Freehold
Description
Bath Spa Station 0.7 miles (Bristol 15 mins)(London Paddington 75-90 mins)
Bath Abbey/City Centre 0.6 miles
Number 10a is a beautifully restored Grade I listed Georgian townhouse. The property
retains many of its original features and following a complete refurbishment in 2002 by Nash
Partnership and Emerys, its accommodation is versatile and is laid out over six floors.
On entering Number 10a, one is greeted by a large, elegant entrance hall with stone flooring,
a fireplace and impressive cornices and friezes. The size and styling of this hallway is
believed to be unique in Great Pulteney Street. To the rear of the ground floor is a spacious
dual aspect sitting room with lovely views across the gardens. A practical utility room and
cloakroom completes the accommodation on this level. Overlooking Great Pulteney Street on the first floor is the drawing room, with its beautifully
detailed cornicing and a cast iron fire with original Robert Adam surround. The proportions
of this commanding room are of a domestic scale and make it ideal for entertaining and
relaxing. Also situated on this floor is the spacious study which could alternatively be used as
a fifth bedroom. A further flight of stairs advances to the master suite floor. There are two sash windows which allow light to flood into the elegant master bedroom while the stone fireplace and cornice add interest. From this room there are delightful views to be enjoyed down William
Street, across the recreation ground to the hills beyond. The master bathroom is of particular
note and comprises an elegant suite including walk-in shower, bath, WC and basin. A
sweeping staircase rises to the top floor where two more bedrooms and a family bathroom
can be found.
The lower ground and garden floors of the property have also been restored to a high
standard. The spacious kitchen-come-dining room with its granite surfaces offers many
modern appliances, including freestanding cooker and fridge/freezer. The rest of the accommodation at this level comprises a garden room with a period fireplace and French doors leading to the garden, while at the front of the property there is a library/family room with extensive library shelving and storage. There is access to the front courtyard and two vaults beyond. The garden floor provides a further bedroom with built-in cupboards and French doors into the garden. To the front of the property there is an exercise room, sauna and a shower room.
OUTSIDE
The garden has been landscaped in a Georgian style to complement the house, featuring a low maintenance garden with a variety of shrubs, plants and trees. At the end of the garden, steps lead to the secure garage with electric door (shared with number 11 Great Pulteney Street) where two cars can be parked in tandem, with
access into Henrietta Mews and Henrietta Park beyond.
Location
Georgian streets in Bath. This is a rare opportunity to join such illustrious names as William Wilberforce, Napoleon III and Admiral Earl Howe in owning property in Great Pulteney Street. The city centre is within approximately 0.2 miles past the fountain at Laura Place and across the famous Pulteney Bridge. The Recreation Ground – the home ground of Bath Rugby Club - is located at the end of William Street opposite. To the rear of the property the carefully manicured gardens of Henrietta Park can be enjoyed, as can the larger and more formal Sydney Gardens at the end of Great Pulteney Street. From Sydney
Gardens, attractive walks and cycle rides may be enjoyed along the Kennet and Avon Canal
giving access to beautiful open countryside. The wide range of amenities including extensive
shopping, museum theatre and art galleries are available in the city centre, whilst Waitrose
is within approx. 0.2 miles on foot. Several well-regarded schools, both private and state are
available within the area.
Mortgage Calculator
Fill in the details below to estimate your monthly repayments:
Approximate monthly repayment:
For more information, please contact Winkworth's mortgage partner, Trinity Financial, on +44 (0)20 7267 9399 and speak to the Trinity team.
Stamp Duty Calculator
Fill in the details below to estimate your stamp duty
The above calculator above is for general interest only and should not be relied upon
Meet the Team
Our team at Winkworth Bath Estate Agents are here to support and advise our customers when they need it most. We understand that buying, selling, letting or renting can be daunting and often emotionally meaningful. We are there, when it matters, to make the journey as stress-free as possible.
See all team members




