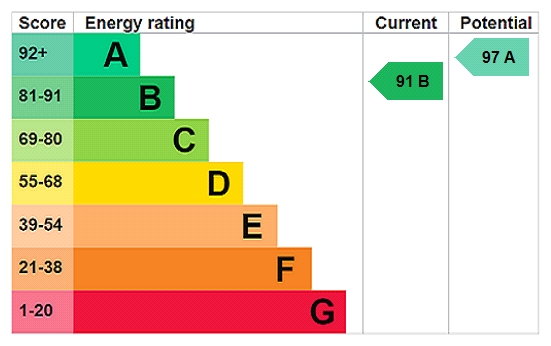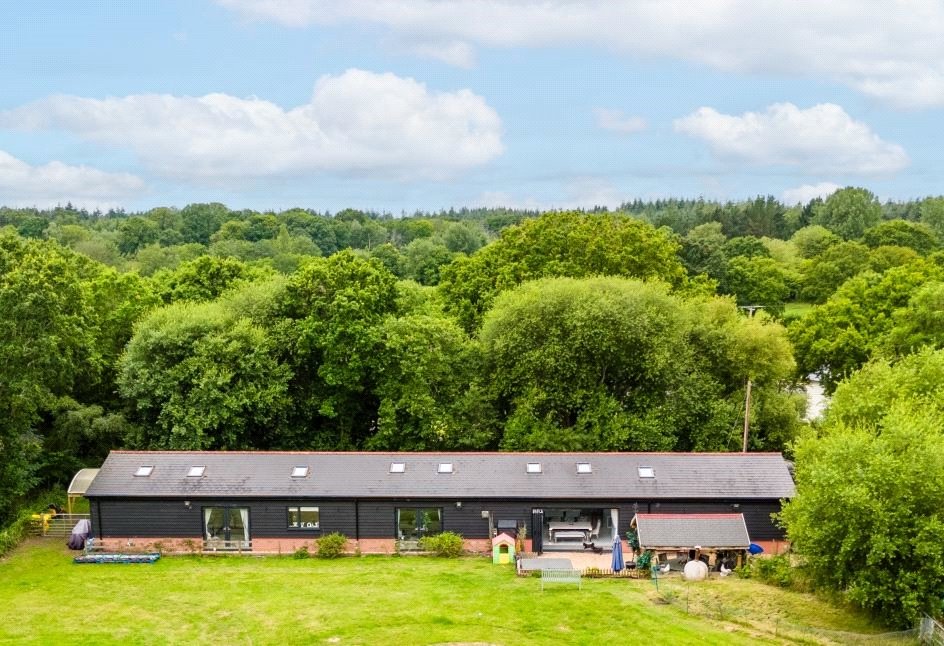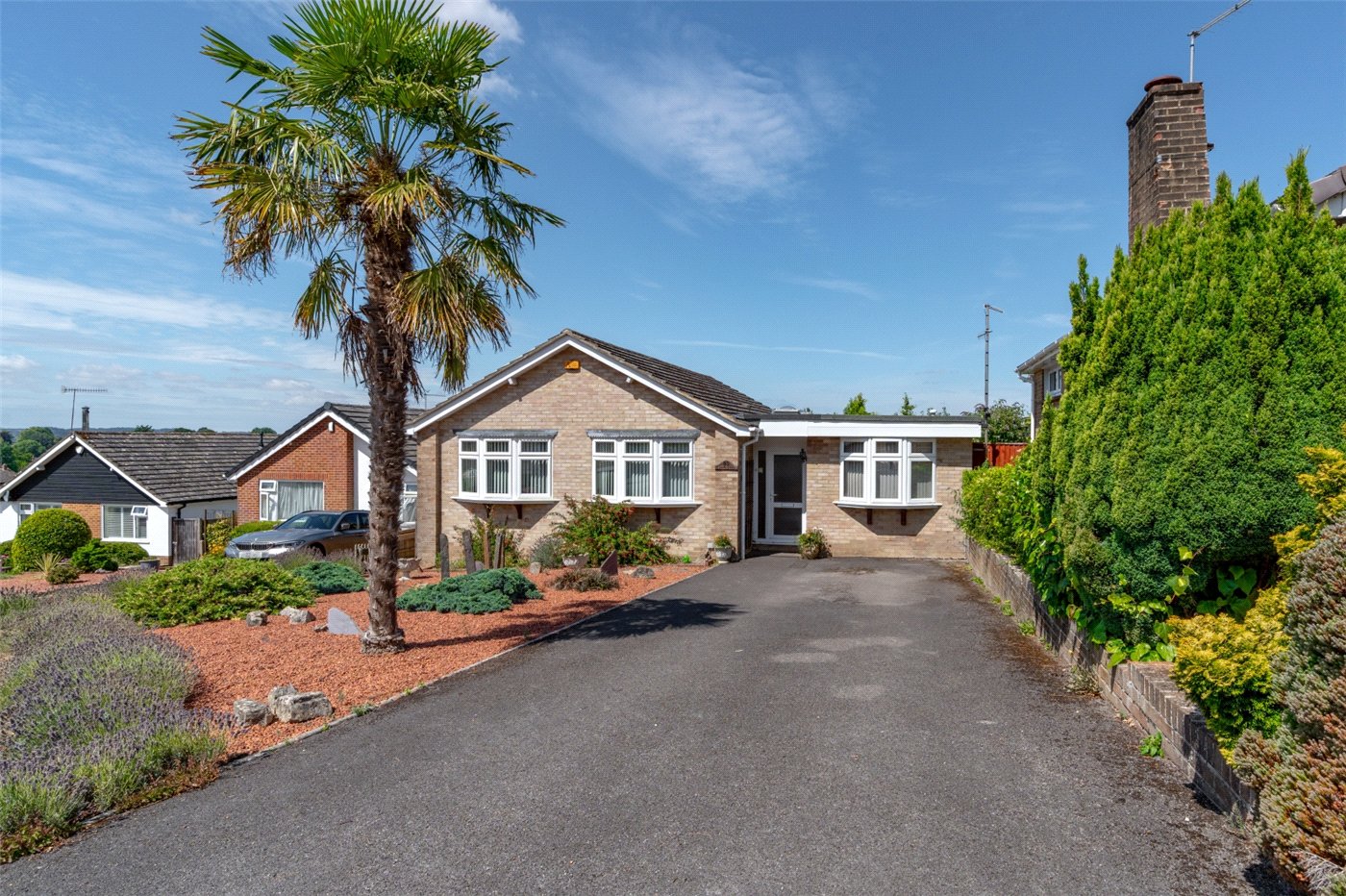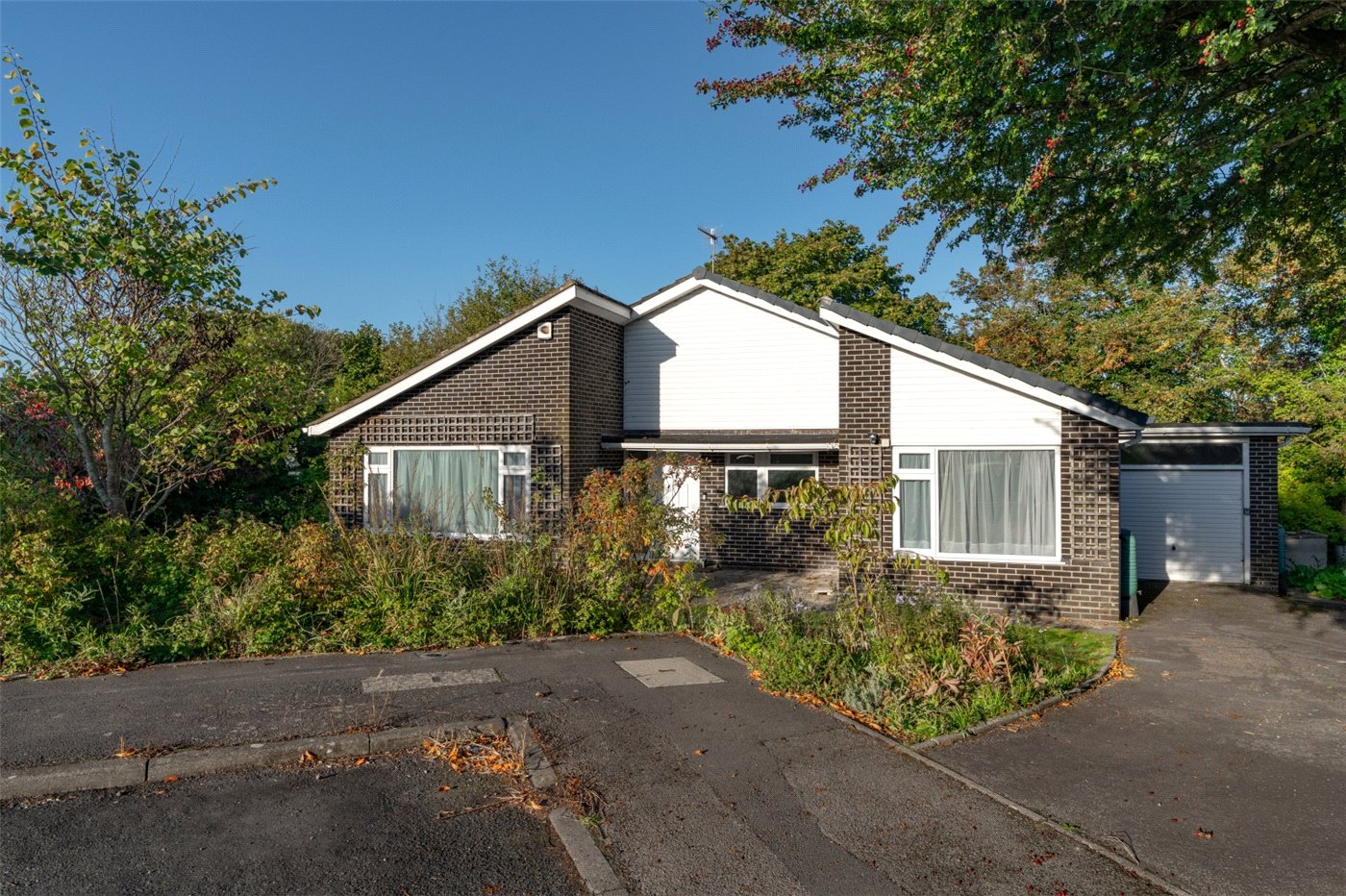Sold
Glendale Close, Wimborne, Dorset, BH21
3 bedroom bungalow in Wimborne
£550,000 Freehold
- 3
- 2
- 1
PICTURES AND VIDEOS

























KEY FEATURES
- Dual aspect lounge
- Modern kitchen/dining room
- Utility room
- Bathroom & en suite shower room
- Garage, ample parking & large summerhouse
KEY INFORMATION
- Tenure: Freehold
- Council Tax Band: D
Description
Well maintained, and extended to provide an en suite bedroom, the property stands in an elevated position with an open aspect, and benefits from a modern fitted kitchen, a separate utility room, gas central heating, double (and some triple) glazing, solar panels (with back-up battery), private garden with a large summerhouse, ample off road parking and an integral garage.
A modern 3 double bedroom detached bungalow in a quiet residential cul-de-sac enjoying easy access to the delightful riverside walk into the town centre,
Well maintained, and extended to provide an en suite bedroom, the property stands in an elevated position with an open aspect, and benefits from a modern fitted kitchen, a separate utility room, gas central heating, double (and some triple) glazing, solar panels (with back-up battery), private garden with a large summerhouse, ample off road parking and an integral garage.
There is a spacious central reception hall with airing and storage cupboards, and a retractable ladder to the loft space which has a fitted light and some loose boarding.
The dual aspect lounge/dining room has a decorative fireplace with an electric fire, and an attractive outlook. The kitchen/breakfast room has modern units and worktops, Bosch ceramic hob, extractor, Bosch electric oven, space and plumbing for dishwasher, and space for fridge and freezer. A door leads to a utility room with space and plumbing for washing machine, space for tumble dryer and freezer, and door to outside.
Bedroom 1 has an en suite shower room. Bedroom 2 has fitted wardrobes, and bedroom 3, which is currently used as a dining room, has a door to the garden. There is also a modern bathroom.
The integral garage has an up-and-over door, a Glow Worm gas central heating boiler, controls for the solar panels including a battery storage unit, lighting, power points, window, and door to the rear garden.
A long driveway provides ample off road parking, and there is a front lawn with borders. 2 side gates lead to the rear garden where there is a patio, a large lawn, 2 greenhouses, shed, pergola with climbing shrubs, large timber summerhouse with crazy paved patio, outside tap, and an established oak tree.
Location
Mortgage Calculator
Fill in the details below to estimate your monthly repayments:
Approximate monthly repayment:
For more information, please contact Winkworth's mortgage partner, Trinity Financial, on +44 (0)20 7267 9399 and speak to the Trinity team.
Stamp Duty Calculator
Fill in the details below to estimate your stamp duty
The above calculator above is for general interest only and should not be relied upon






