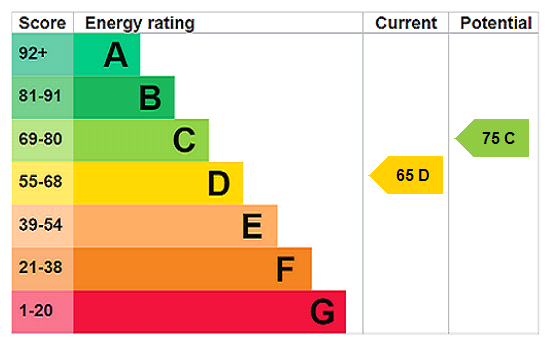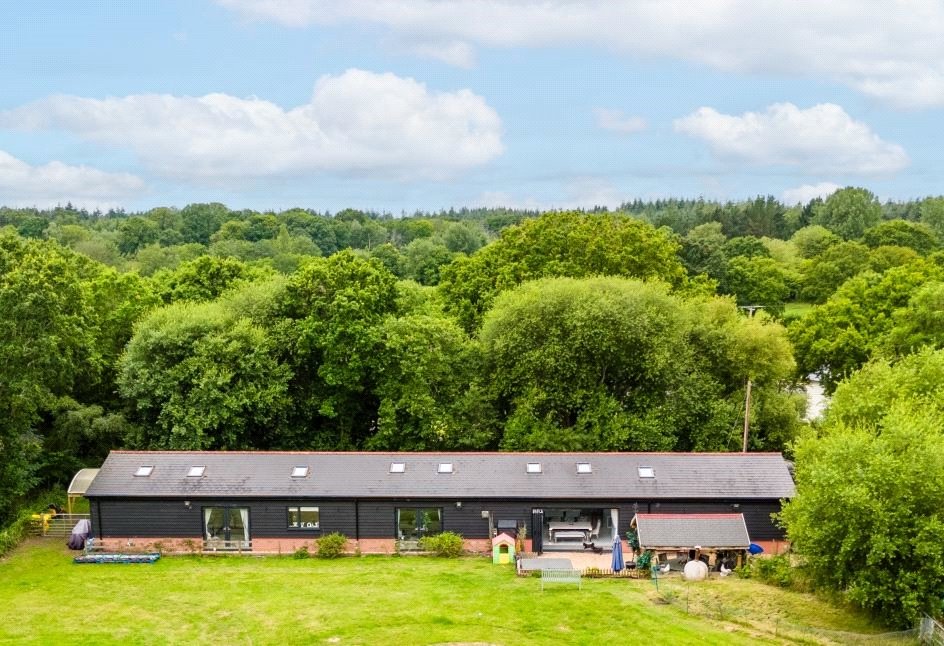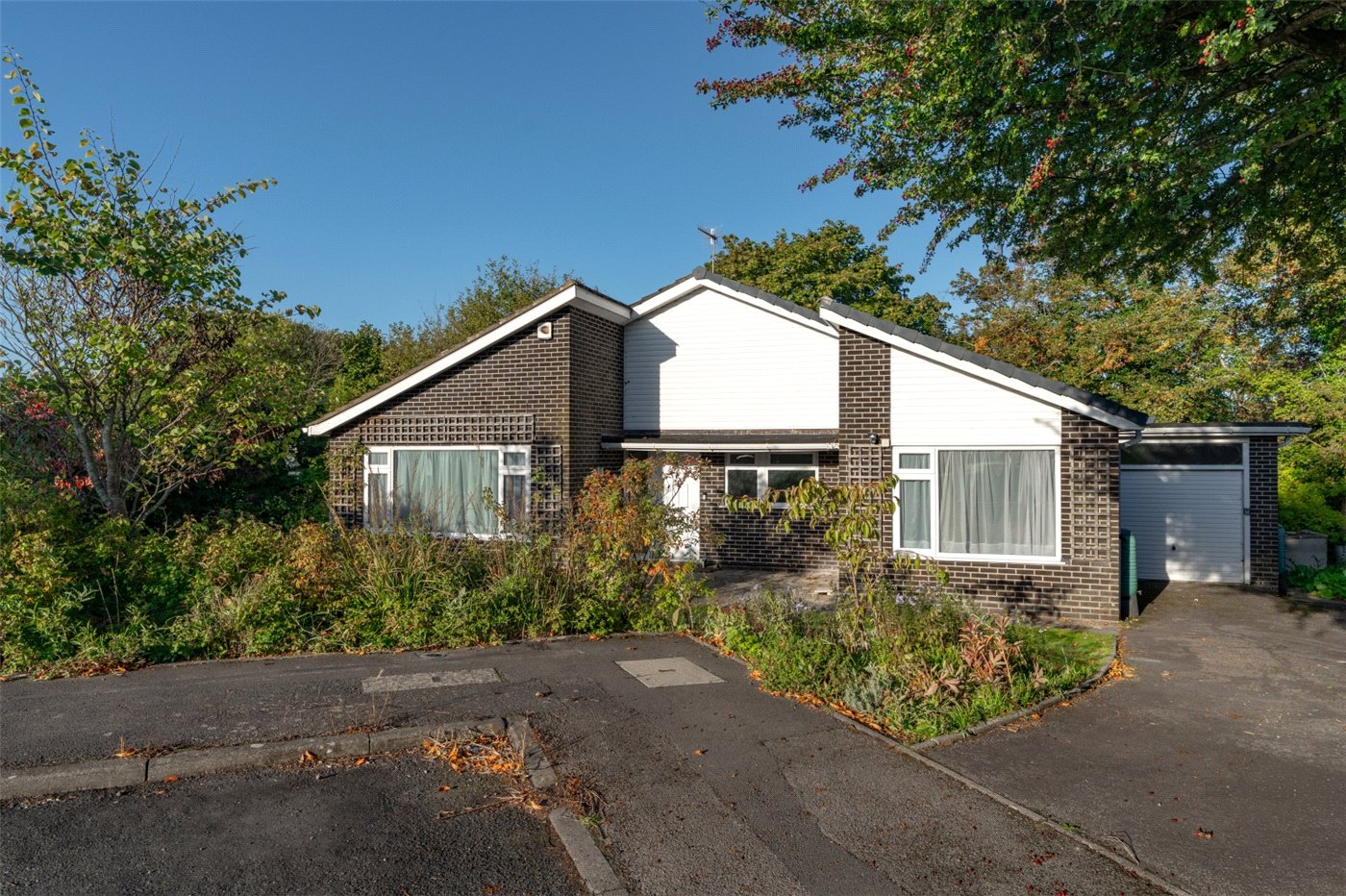Under Offer
Lacy Drive, Wimborne, Dorset, BH21
3 bedroom bungalow in Wimborne
£575,000 Freehold
- 3
- 2
- 2
PICTURES AND VIDEOS
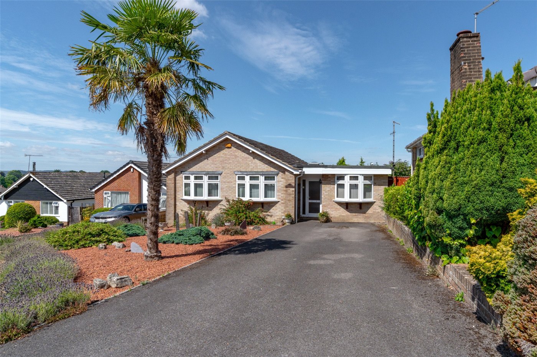
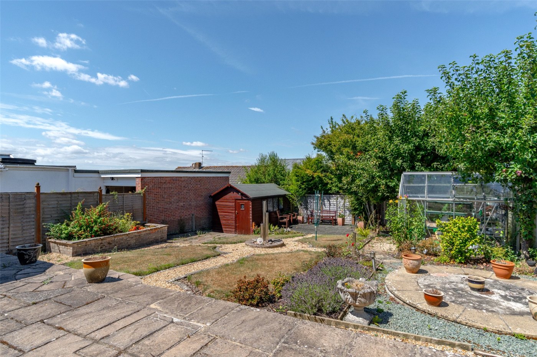
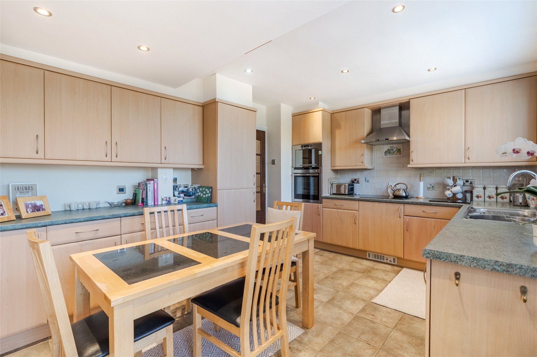
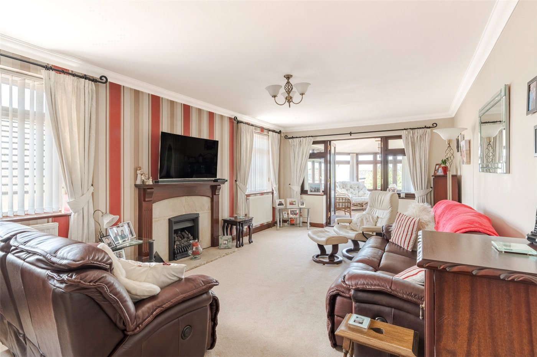
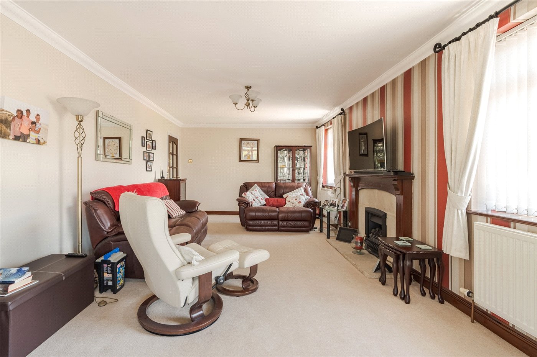
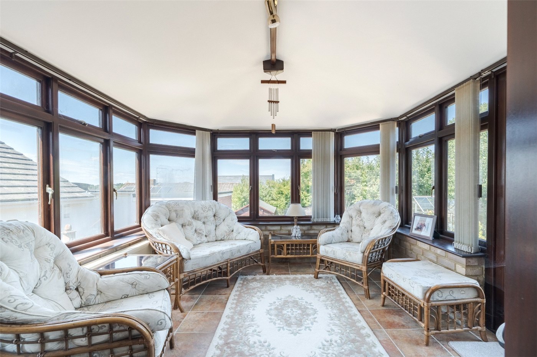
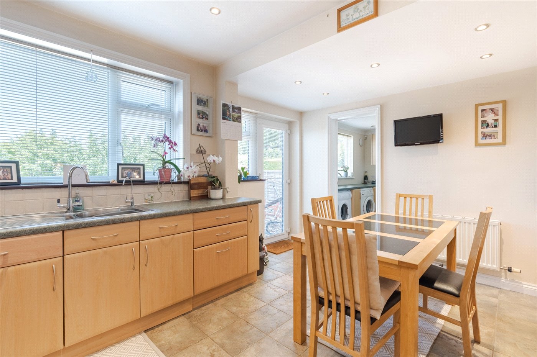
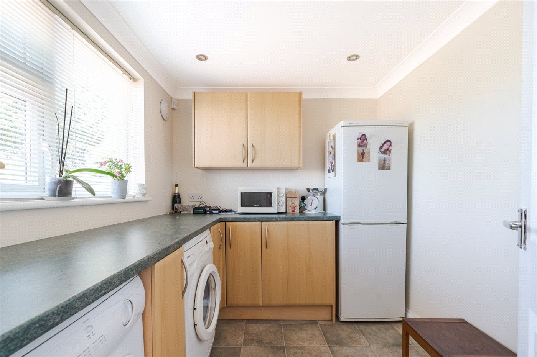
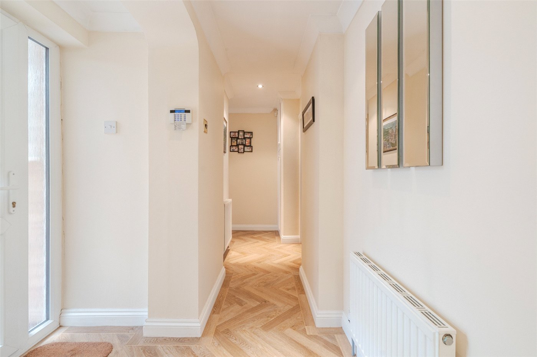
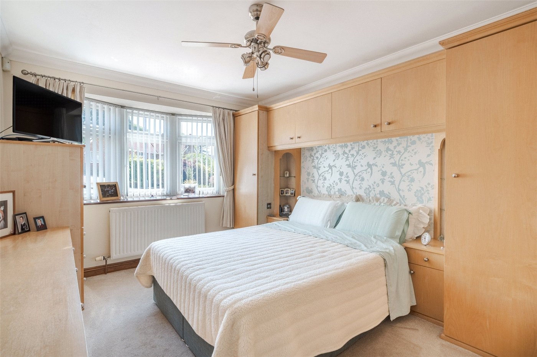
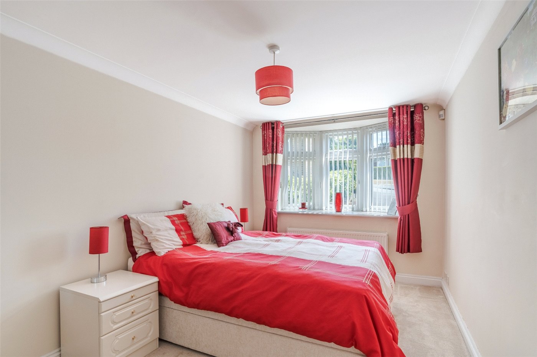
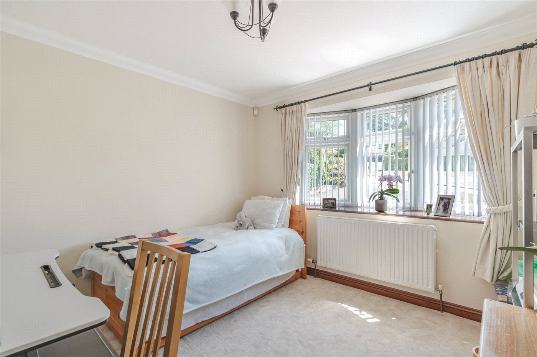
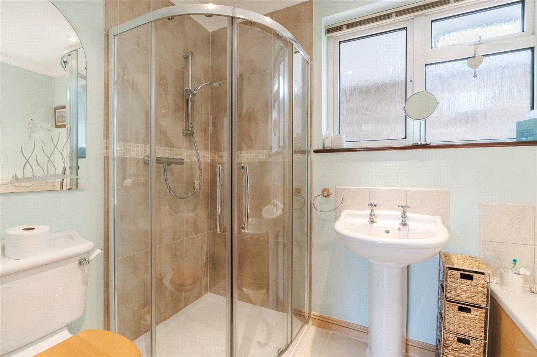
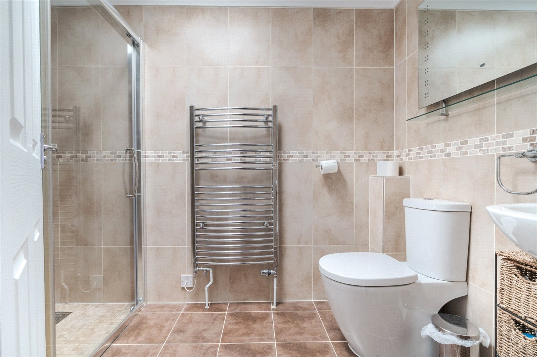
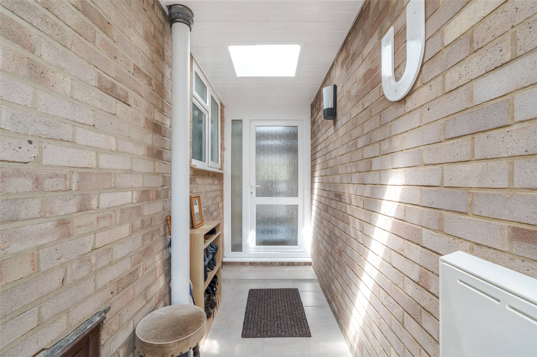
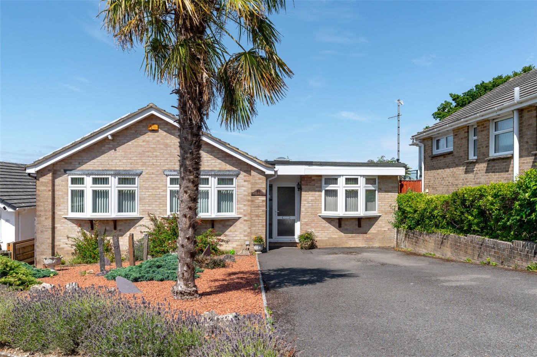
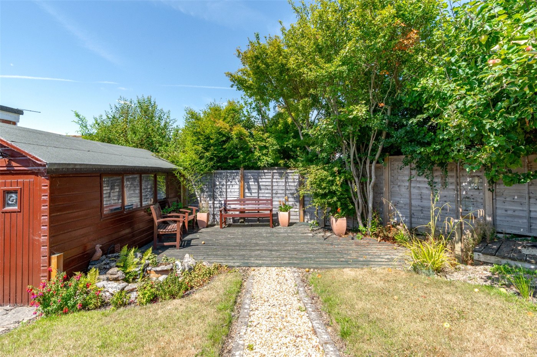
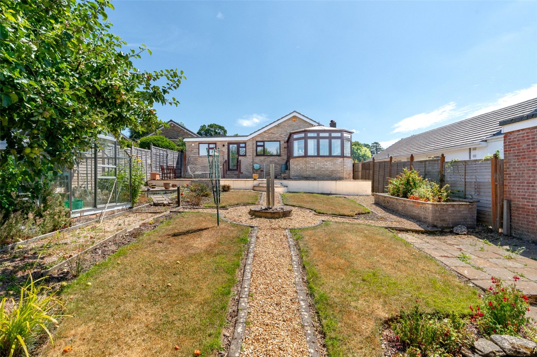
KEY FEATURES
- 3 spacious bedrooms
- Bath/shower room & additional shower room
- Modern kitchen/breakfast room
- Well proportioned lounge & conservatory
- Ample parking & far reaching views
KEY INFORMATION
- Tenure: Freehold
- Council Tax Band: D
- Local Authority: Dorset Council
Description
Standing in a slightly elevated position, the bungalow has far reaching views and ample off road parking. It has been re-modelled and refurbished and comprises 3 spacious double bedrooms, 2 bathrooms, a charming lounge opening into a rear conservatory, a modern kitchen/breakfast room and a utility room.
The property benefits from gas central heating, UPVC double glazing, a security alarm system, and high quality vinyl flooring to the reception hall.
From an entrance lobby (with a water tap), the front door leads to a reception hall (with built-in coat cupboard, airing cupboard and retractable ladder to the loft space). The nicely proportioned lounge has a fitted gas fire, and French doors to a rear conservatory (with ceramic tiled floor and French doors to the garden).
The kitchen/breakfast room comprises modern units, Neff induction hob, extractor, electric oven, microwave, Bosch dishwasher, integrated fridge-freezer, ceramic tiled floor and door to the garden. There is also a utility room with built-in storage cupboard, wall mounted gas fired central heating boiler, space and plumbing for washing machine and tumble dryer, and space for upright fridge-freezer.
Bedroom 1 has an excellent range of fitted wardrobes and drawers, and bedroom 2 has built-in wardrobes. There is an adjacent fully tiled, modern shower room (with shower, WC, wash basin, electric under floor heating), a third bedroom, and a family bath/shower room (with bath, shower, WC and wash basin).
A wide driveway provides ample off road parking. The front garden has been gravelled for ease of maintenance, and is interspersed with plants. A side gate leads to the private rear garden which has a large paved terrace, a lawn, a circular patio and gravel footpaths. There is also a greenhouse and a timber shed (with decking).
Location
Mortgage Calculator
Fill in the details below to estimate your monthly repayments:
Approximate monthly repayment:
For more information, please contact Winkworth's mortgage partner, Trinity Financial, on +44 (0)20 7267 9399 and speak to the Trinity team.
Stamp Duty Calculator
Fill in the details below to estimate your stamp duty
The above calculator above is for general interest only and should not be relied upon
