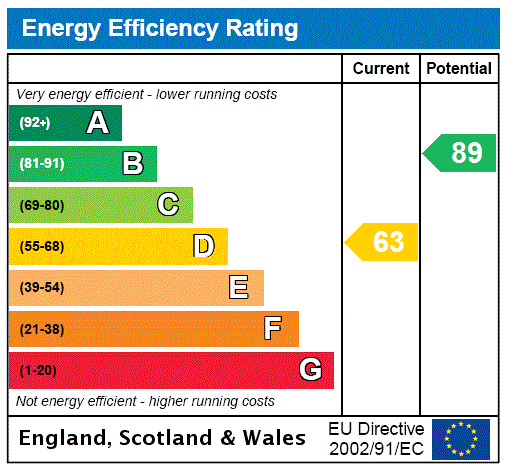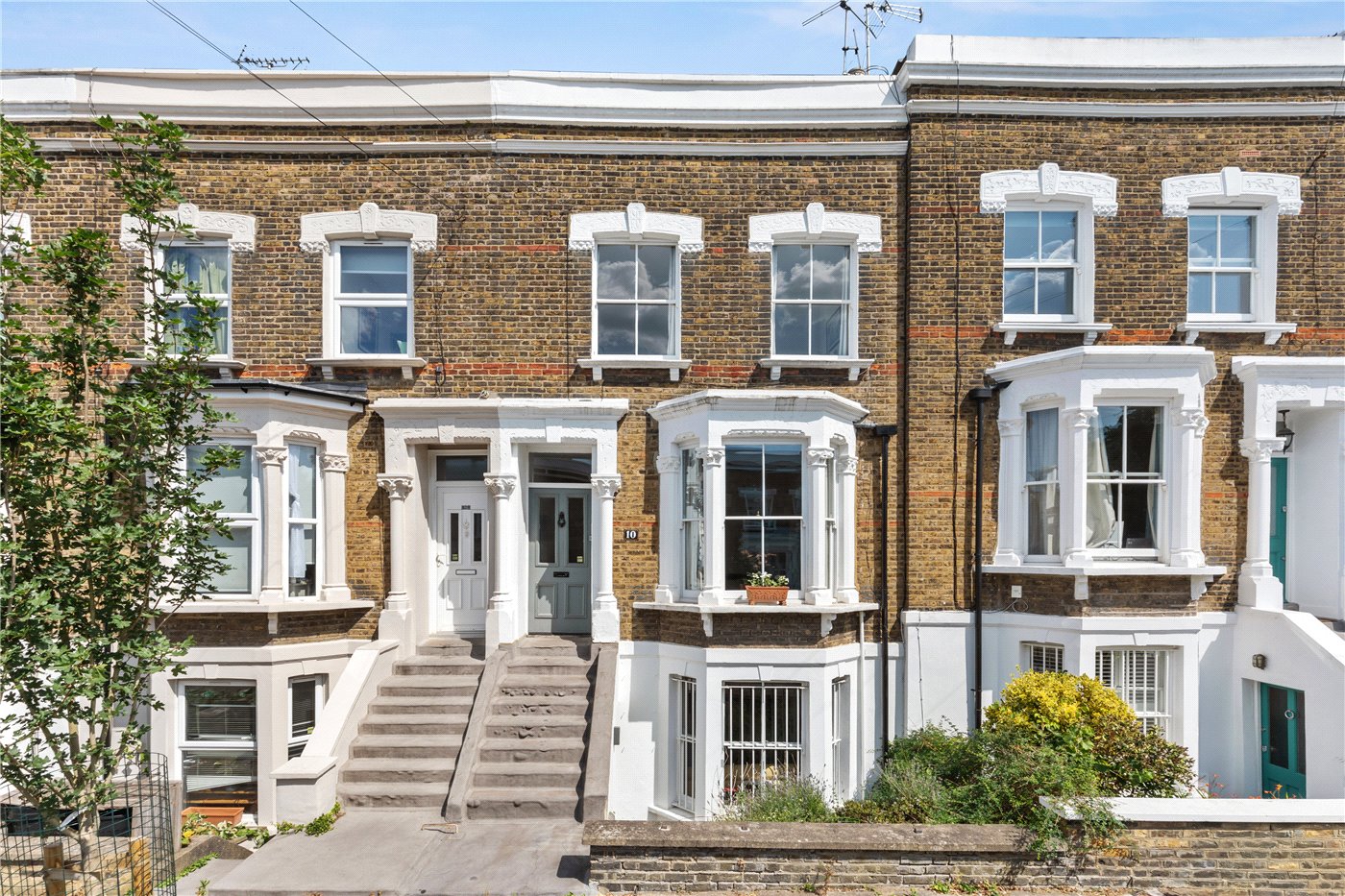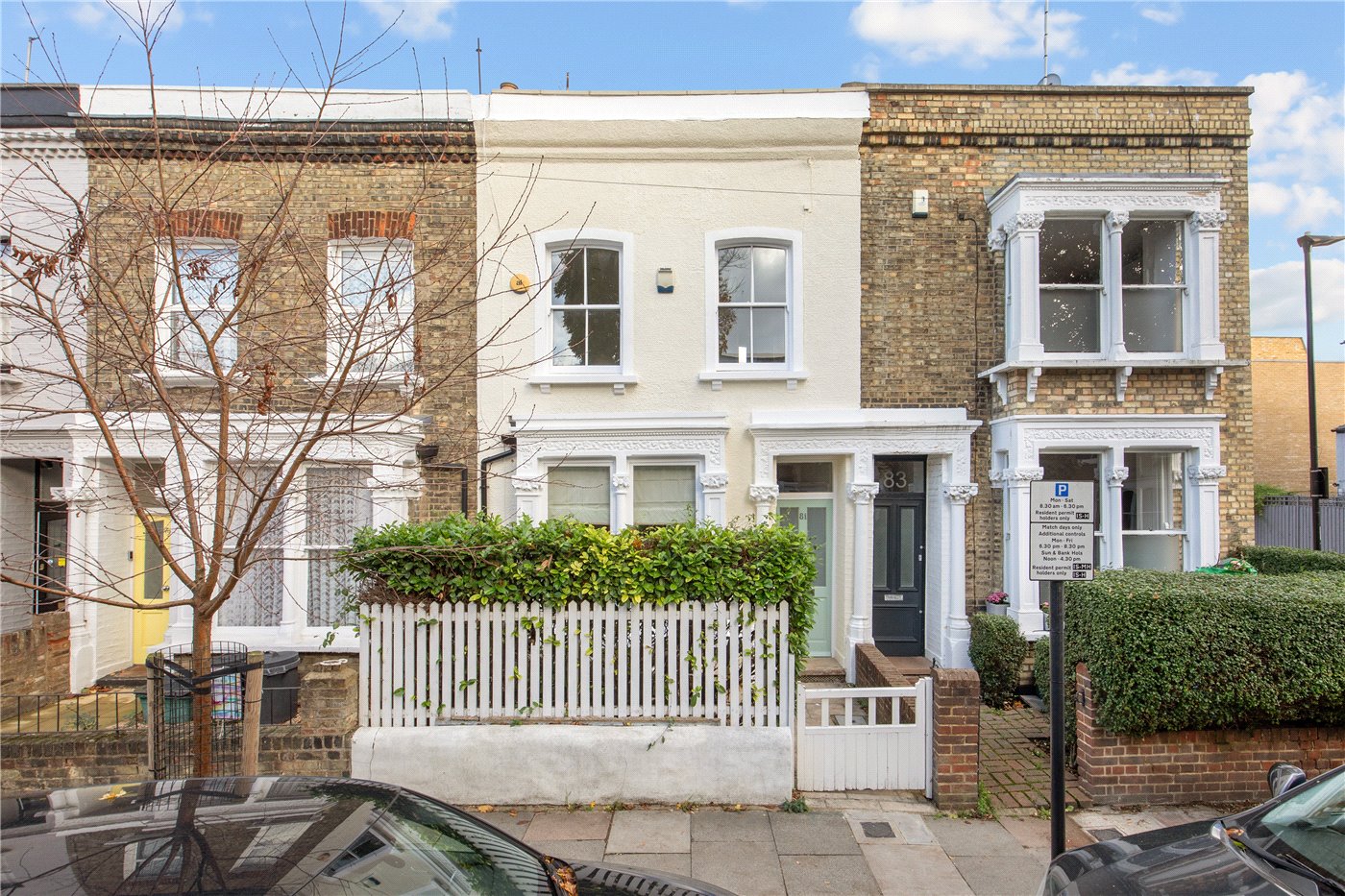Sold
Gillespie Road, London, N5
3 bedroom house in London
£1,100,000 Freehold
- 3
- 1
- 2
PICTURES AND VIDEOS
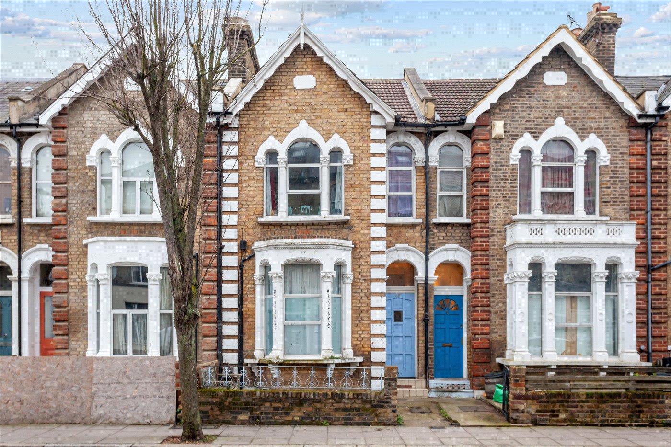
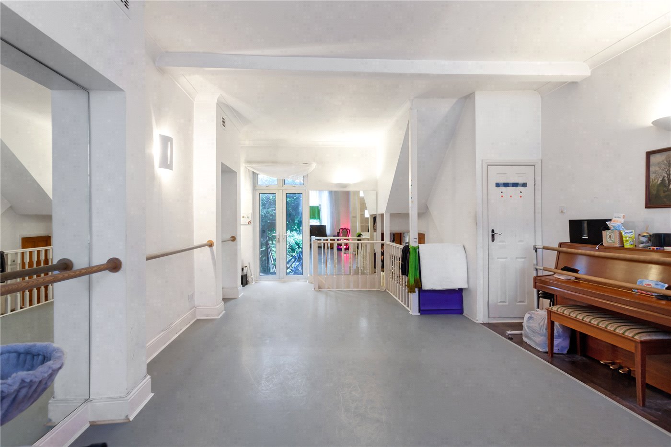
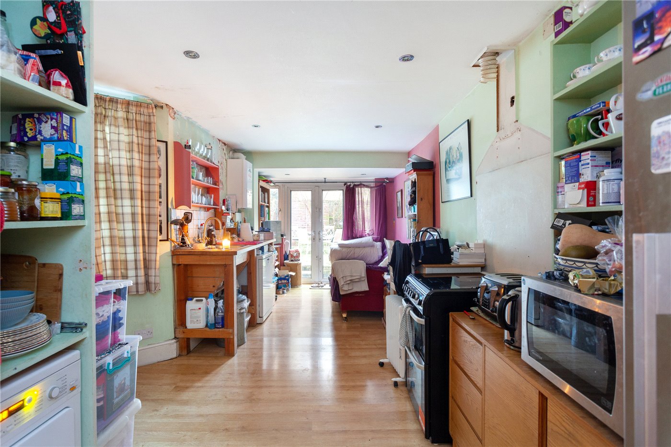
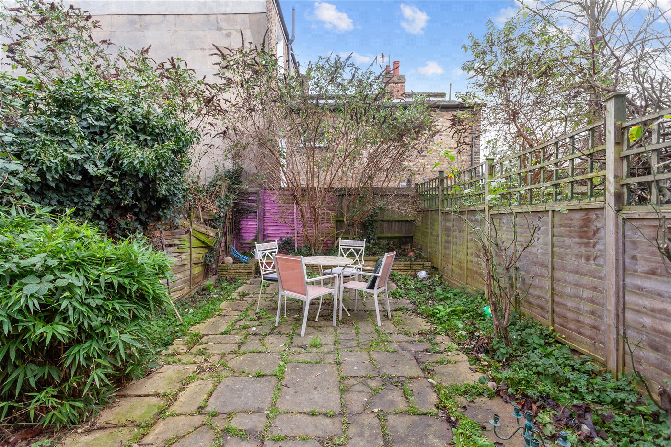
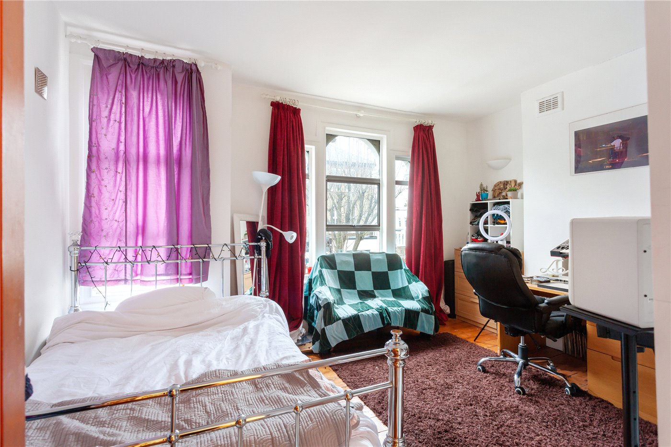
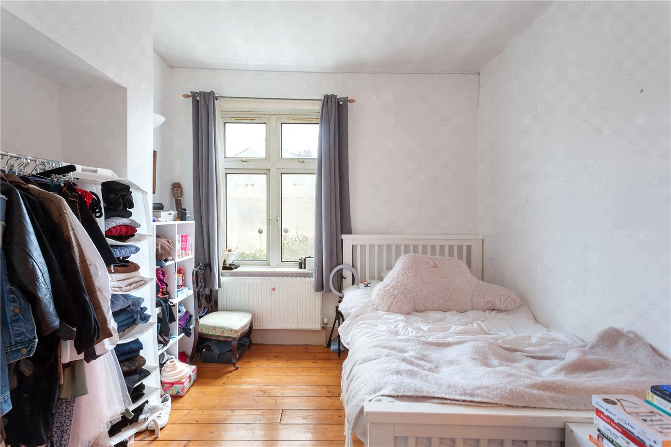
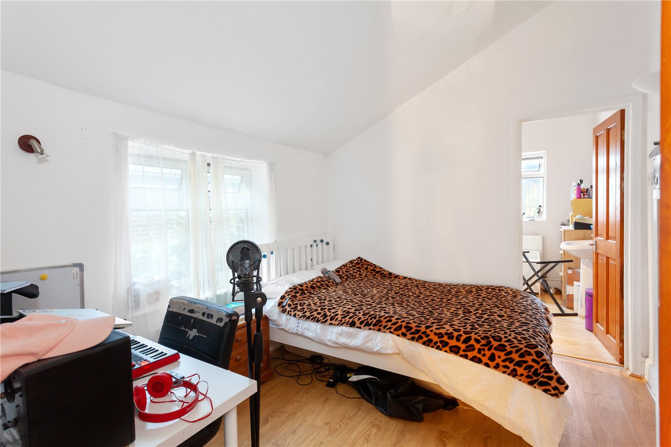
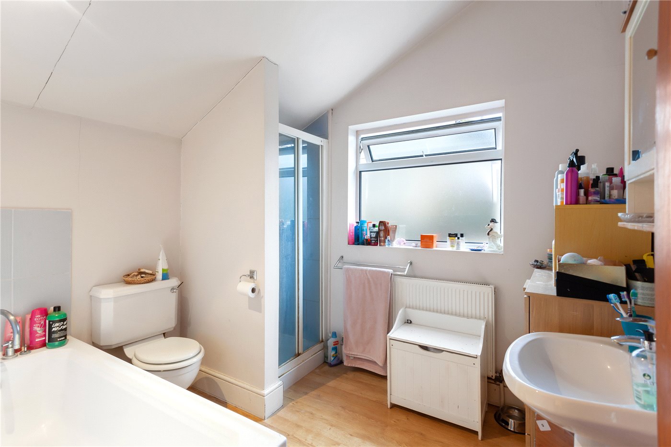
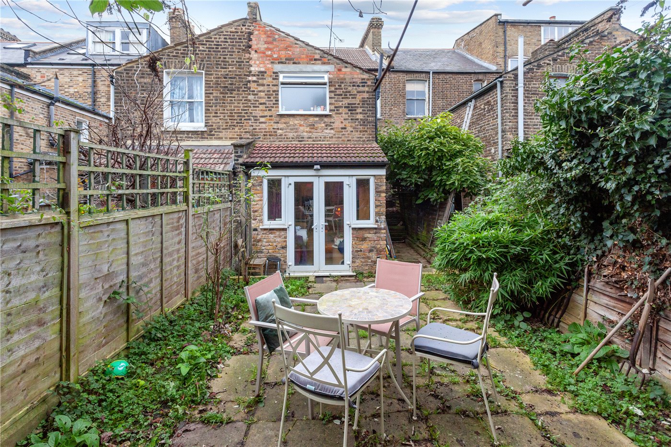
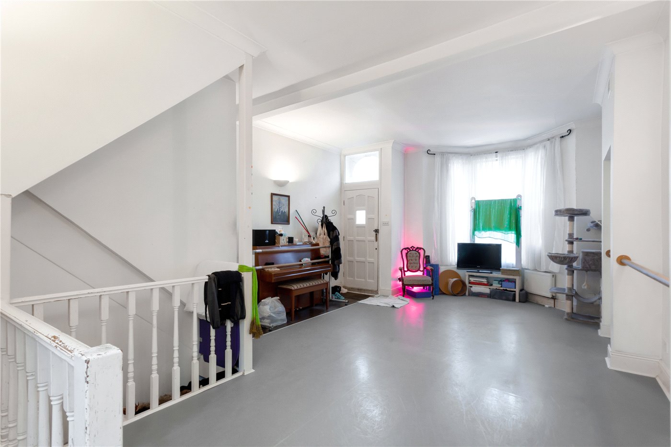
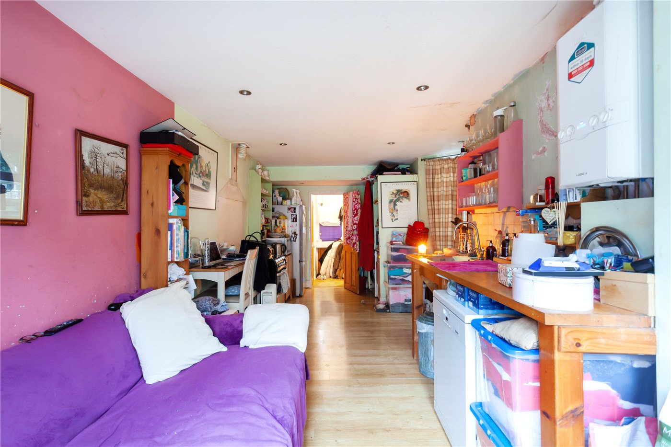
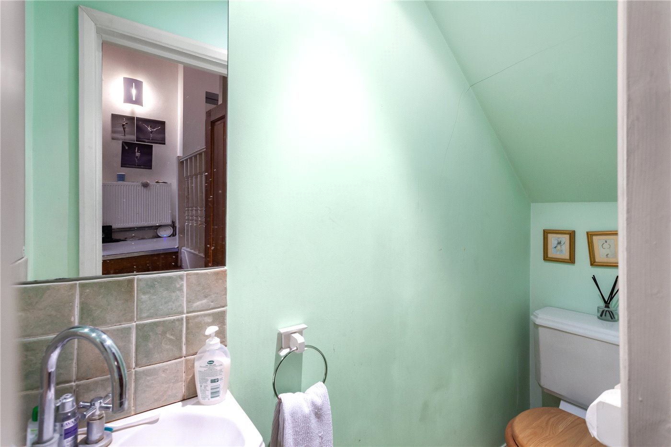
KEY INFORMATION
- Tenure: Freehold
- Council Tax Band: E
- Local Authority: Islington Council
Description
Gillespie Road is perfectly located for a selection of fantastic transport links as well as an excellent selection of local shops. Godfrey's butchers, Bournes Fishmongers, La Fromagerie and Da Mario's deli are amongst a selection of sought-after shops at the nearby Highbury Barn whilst numerous cafes and restaurants are found on Highbury Park and Blackstock road. The property is also very close to 4 outstanding primary schools in the Highbury area. Clissold Park, Finsbury Park and Highbury Fields are all within easy reach and offer wonderfully green outdoor spaces in an incredibly central location.
Transport links are well serviced with Arsenal underground station (Piccadilly line) and Highbury & Islington station (Victoria and East London lines), Finsbury Park and Drayton Park stations are also a short distance away. There is also a wide range of bus routes into the City and West End.
Mortgage Calculator
Fill in the details below to estimate your monthly repayments:
Approximate monthly repayment:
For more information, please contact Winkworth's mortgage partner, Trinity Financial, on +44 (0)20 7267 9399 and speak to the Trinity team.
Stamp Duty Calculator
Fill in the details below to estimate your stamp duty
The above calculator above is for general interest only and should not be relied upon
Meet the Team
From our office on Highbury Park, we pride ourselves on our unrivalled local knowledge. Many of the team here at Winkworth Highbury Estate Agents live locally and whether it's sales, lettings or property management, we're always striving to provide an unparalleled service and tailor it to your exacting needs.
See all team members