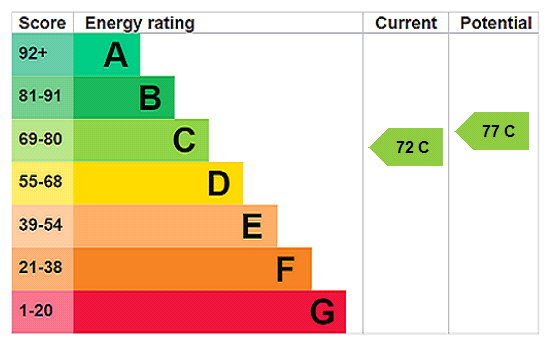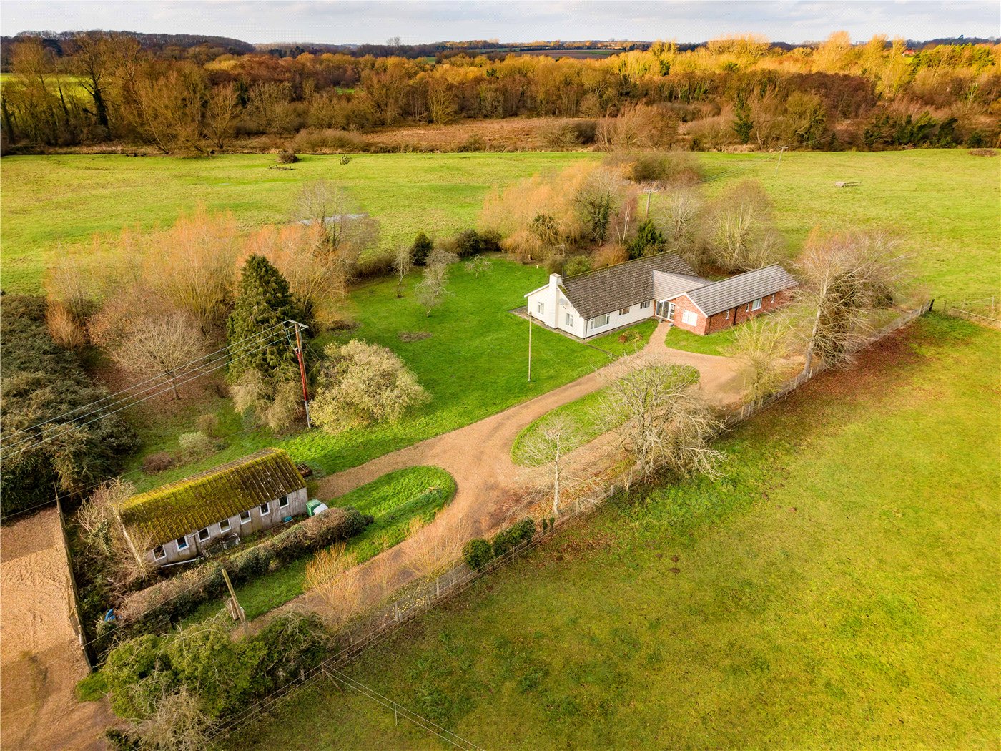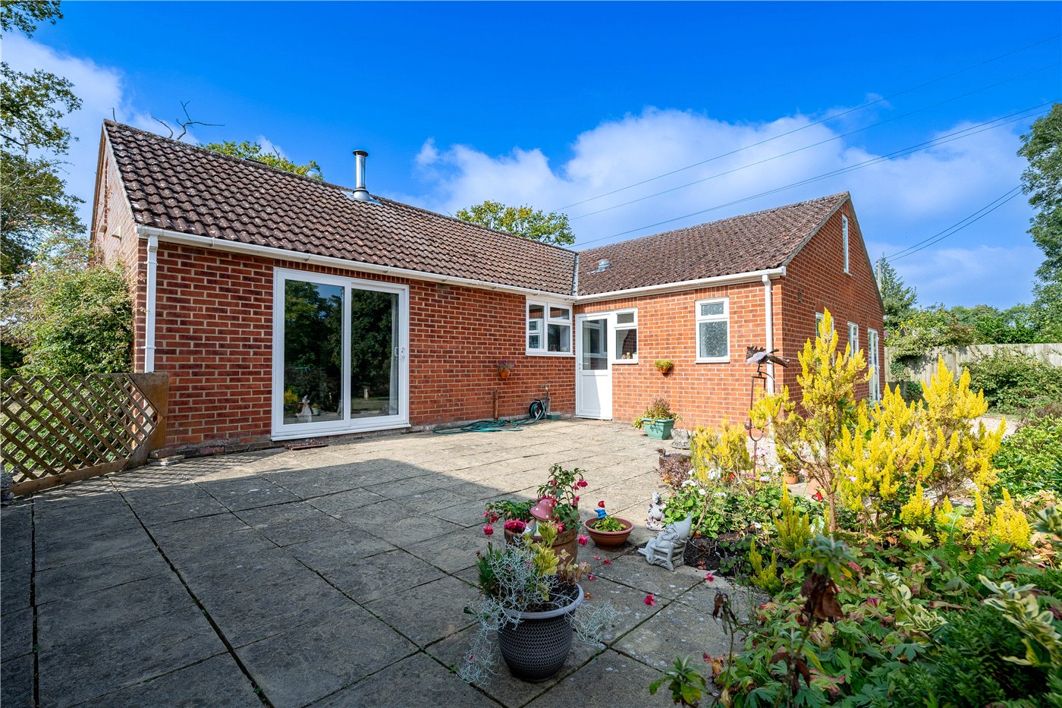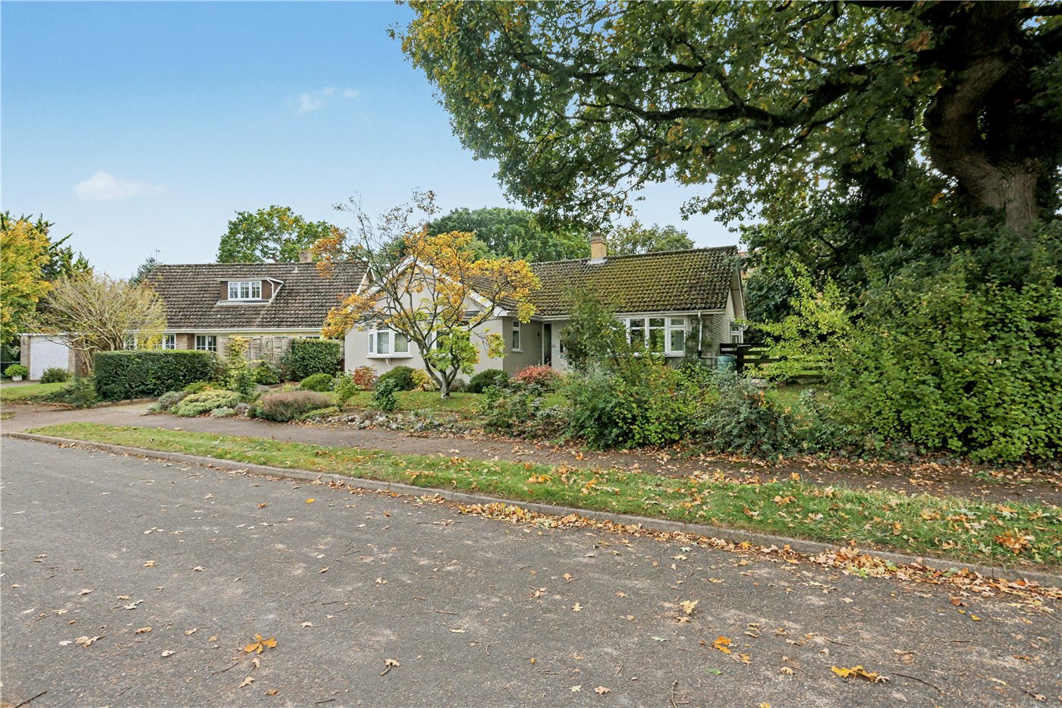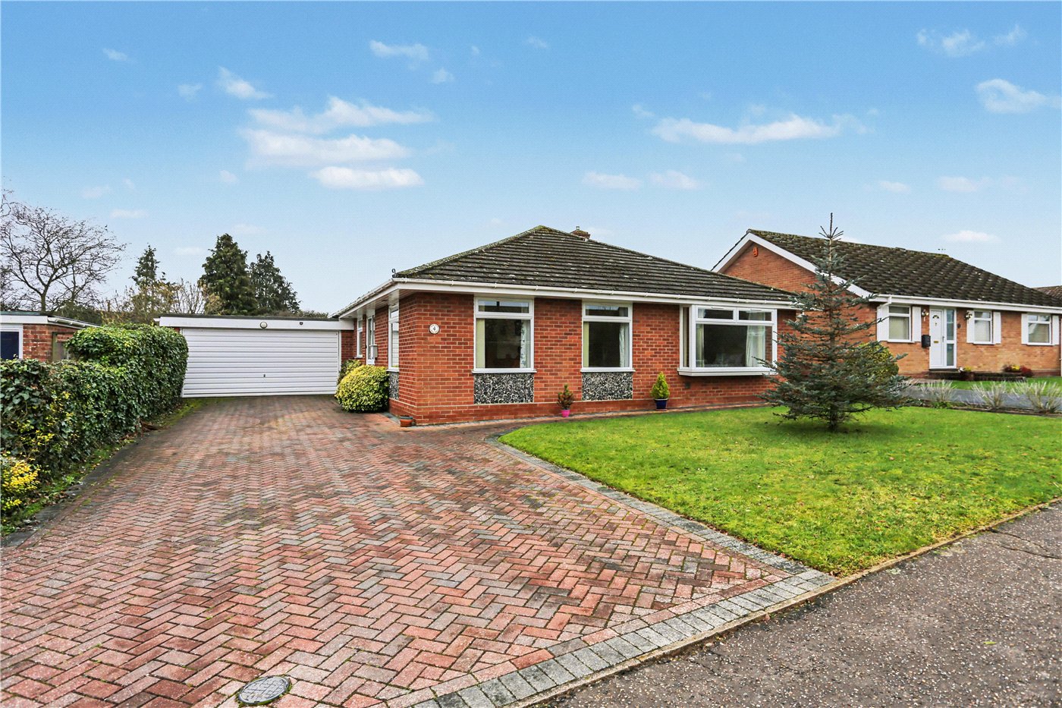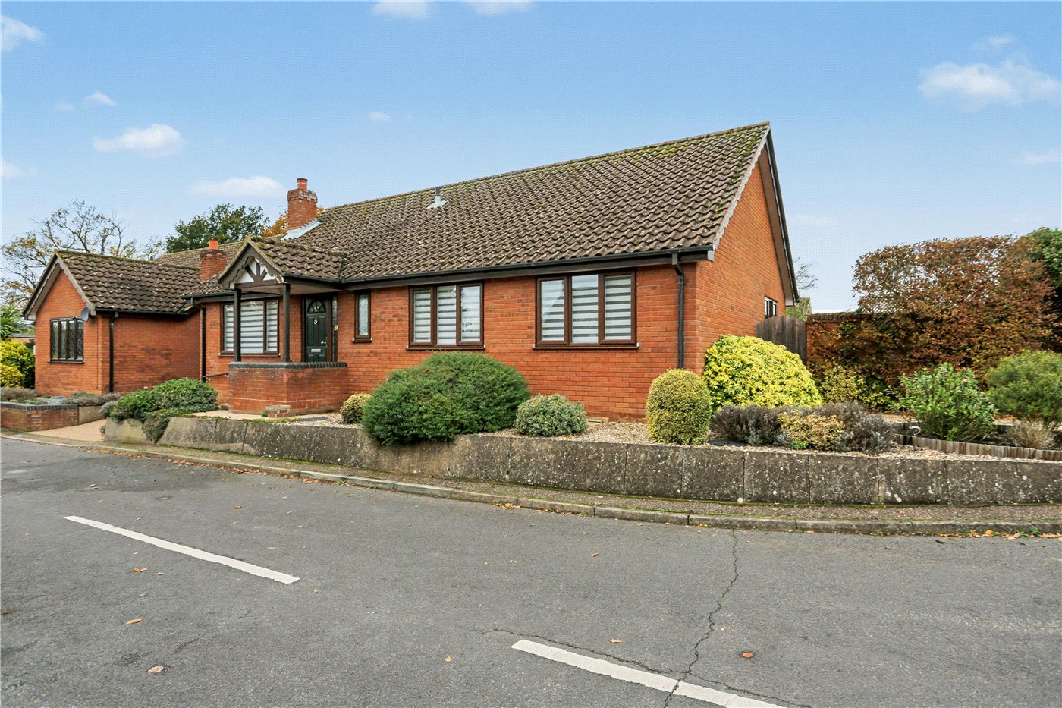Furze Road, Thorpe St Andrew, Norwich, Norfolk, NR7
4 bedroom bungalow in Thorpe St Andrew
Guide Price £375,000 Freehold
- 4
- 2
- 1
PICTURES AND VIDEOS
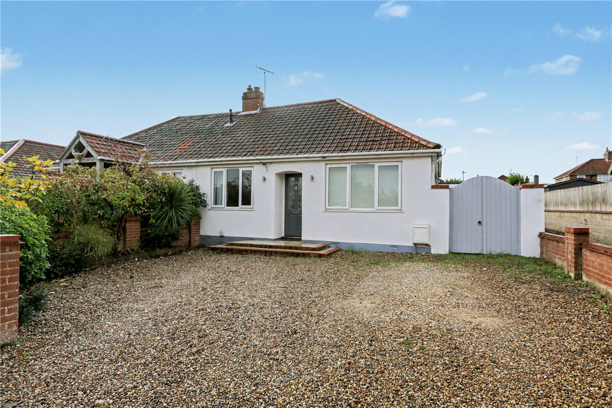
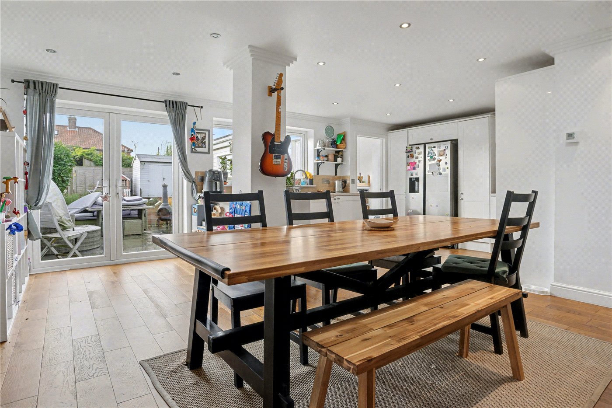
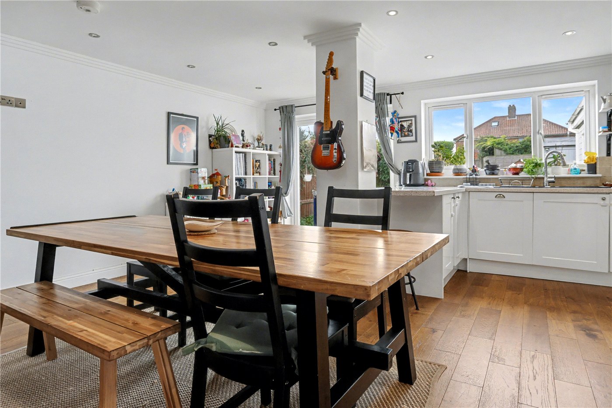
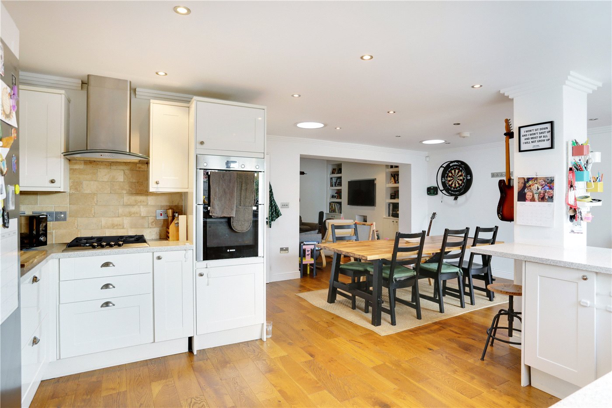
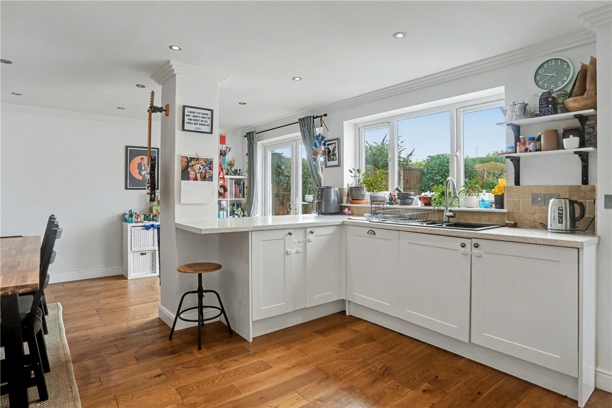
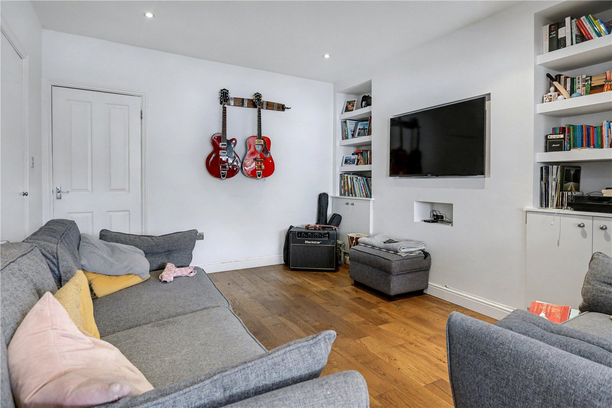
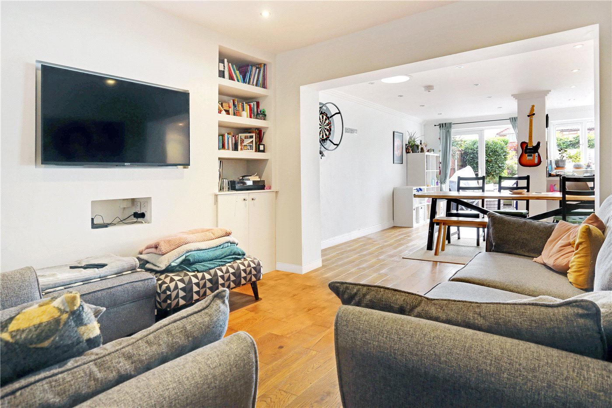
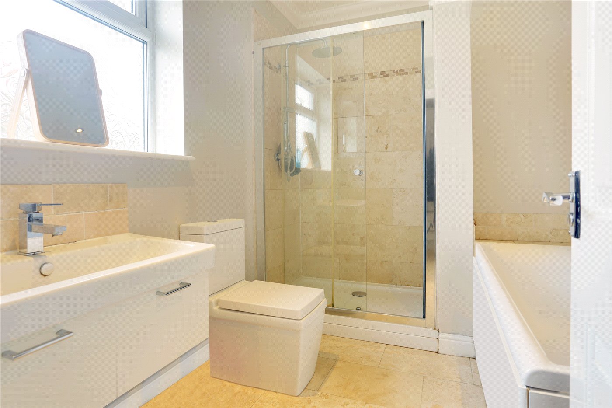
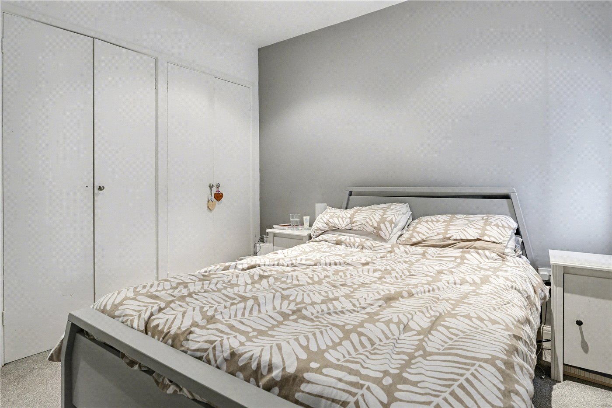
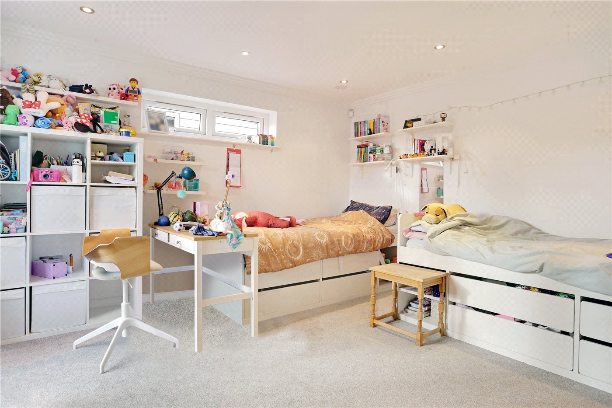
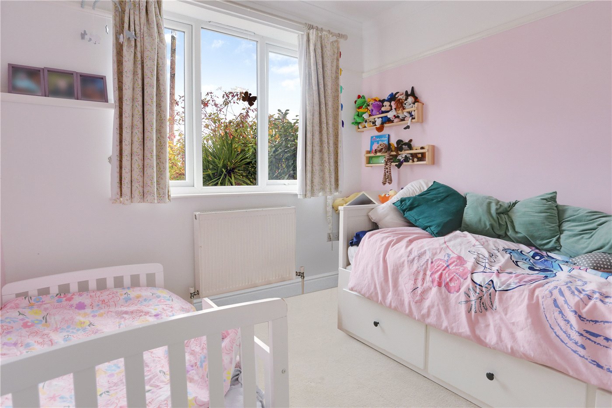
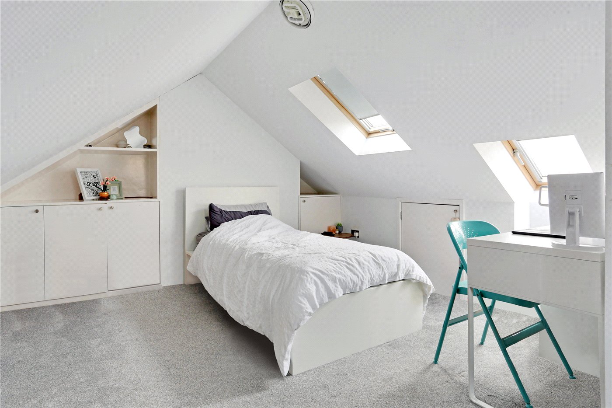
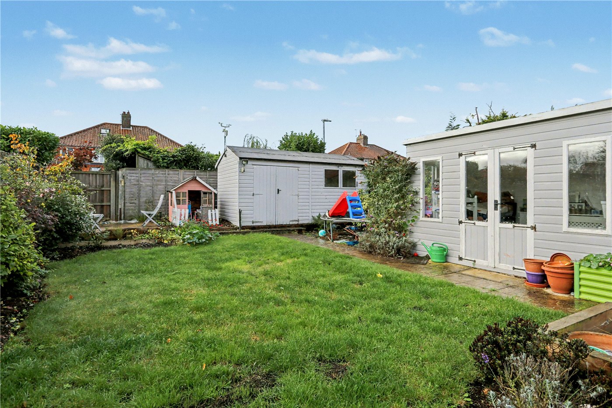
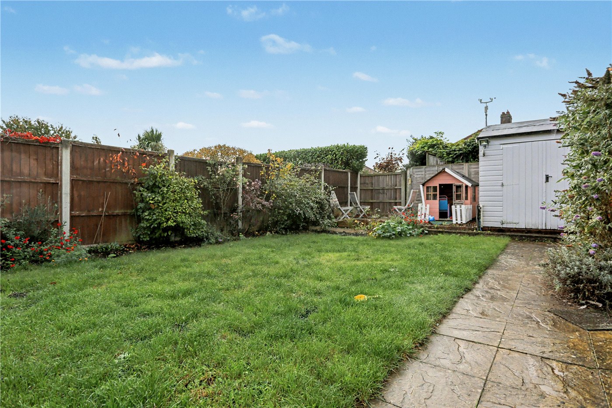
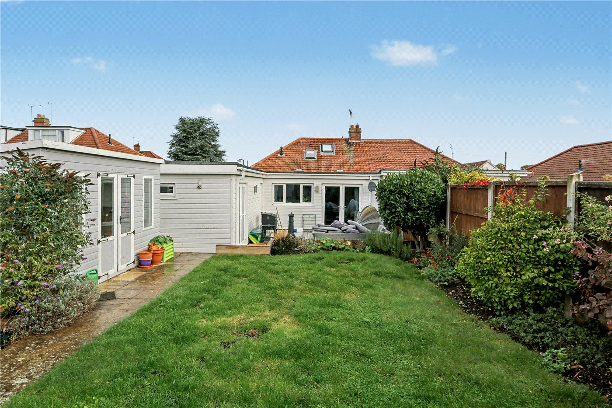
KEY FEATURES
- Guide price £375,000 - £400,000
- Sizeable four-bedroom semi-detached chalet in the highly sought-after suburb of Thorpe St Andrew
- Quietly positioned on Furze Road, combining peace and convenience in equal measure
- Stunning open-plan kitchen/living/dining space measuring nearly 30ft in length, the true heart of the home
- Modern kitchen with stylish fittings, ample storage and a sociable breakfast bar
- Cosy lounge area to the front – perfect for relaxed evenings in
- Three comfortable ground floor double bedrooms, offering flexibility for family living
- Rear bedroom with en-suite wet room and garden access – ideal for guests, relatives or potential annexe use
- Converted loft room providing a spacious fourth bedroom, study or additional living space
- landscaped rear garden with patio, raised beds, manicured lawn and large storage shed
KEY INFORMATION
- Tenure: Freehold
- Council Tax Band: C
- Local Authority: Broadland District Council
Description
From the moment you arrive, the property’s sizeable driveway provides an impressive welcome, offering ample off-road parking for multiple vehicles and leading to gated side access. Step inside and you’re greeted by the entrance hall, the perfect space to kick off your shoes and feel instantly at home.
At the heart of the property lies the show-stopping open-plan kitchen/living/dining space, stretching nearly 30ft in length and across the width of the home. This expansive area is a true social hub, ideal for entertaining friends or enjoying cosy evenings with family. The modern kitchen features sleek cabinetry, generous workspace and a stylish breakfast bar that seamlessly links the dining and living zones, creating a light-filled and connected space perfect for everyday life.
The lounge area, set to the front, offers a more intimate and relaxed environment, ideal for unwinding at the end of the day.
Three of the home’s four double bedrooms are located on the ground floor, each offering generous proportions and comfort. One particularly versatile bedroom sits to the rear, featuring its own en-suite wet room and direct garden access via double doors, an ideal setup for guests, older children, or even a self-contained annexe for relatives. A pristine family bathroom and a handy utility room complete the ground floor.
Upstairs, the fourth bedroom converted from the former loft space adds a touch of flexibility. Whether used as a double bedroom, home office, or additional lounge, this adaptable space ensures the home can evolve with your family’s needs.
Outside, the rear garden continues to impress. A generous patio area extends the living space outdoors, perfect for summer dining or evening relaxation, while raised beds and mature borders frame a well-kept lawn, creating a private and tranquil retreat. A sizeable storage shed adds further practicality.
Impressive both inside and out, this Thorpe St Andrew home offers everything a modern family could wish for space, style and a peaceful yet convenient location just moments from a host of local amenities.
A perfect blend of lifestyle, comfort and flexibility ready to move straight into and enjoy.
Tenure - Freehold
Council Tax Band - C
Local Authority - Broadland District Council
We have been advised that the property is connected to mains water, electricity and gas.
Winkworth wishes to inform prospective buyers and tenants that these particulars are a guide and act as information only. All our details are given in good faith and believed to be correct at the time of printing but they don’t form part of an offer or contract. No Winkworth employee has authority to make or give any representation or warranty in relation to this property. All fixtures and fittings, whether fitted or not are deemed removable by the vendor unless stated otherwise and room sizes are measured between internal wall surfaces, including furnishings. The services, systems and appliances have not been tested, and no guarantee as to their operability or efficiency can be given.
Utilities
- Electricity Supply: Mains Supply
- Water Supply: Mains Supply
- Sewerage: Mains Supply
- Heating: Gas Central
Marketed by
Winkworth Eaton
Properties for sale in EatonArrange a Viewing
Fill in the form below to arrange your property viewing.
Mortgage Calculator
Fill in the details below to estimate your monthly repayments:
Approximate monthly repayment:
For more information, please contact Winkworth's mortgage partner, Trinity Financial, on +44 (0)20 7267 9399 and speak to the Trinity team.
Stamp Duty Calculator
Fill in the details below to estimate your stamp duty
The above calculator above is for general interest only and should not be relied upon
Meet the Team
Our knowledgeable, friendly team are on hand to help whether you're buying, selling or renting. While we favour the local approach, by working closely with our London and national network alongside dedicated Corporate Services, marketing and PR departments, we give our clients an unparalleled advantage, matching homes with buyers and tenants throughout London and the UK.
See all team members