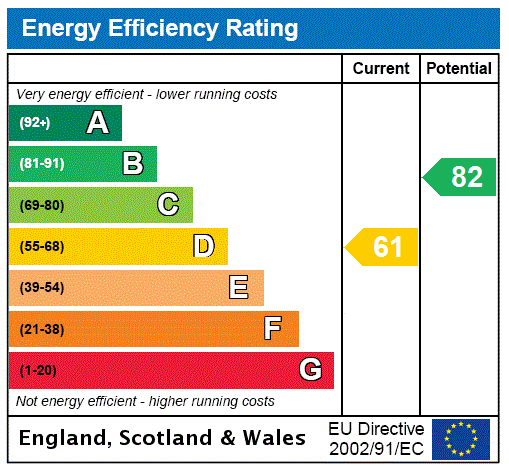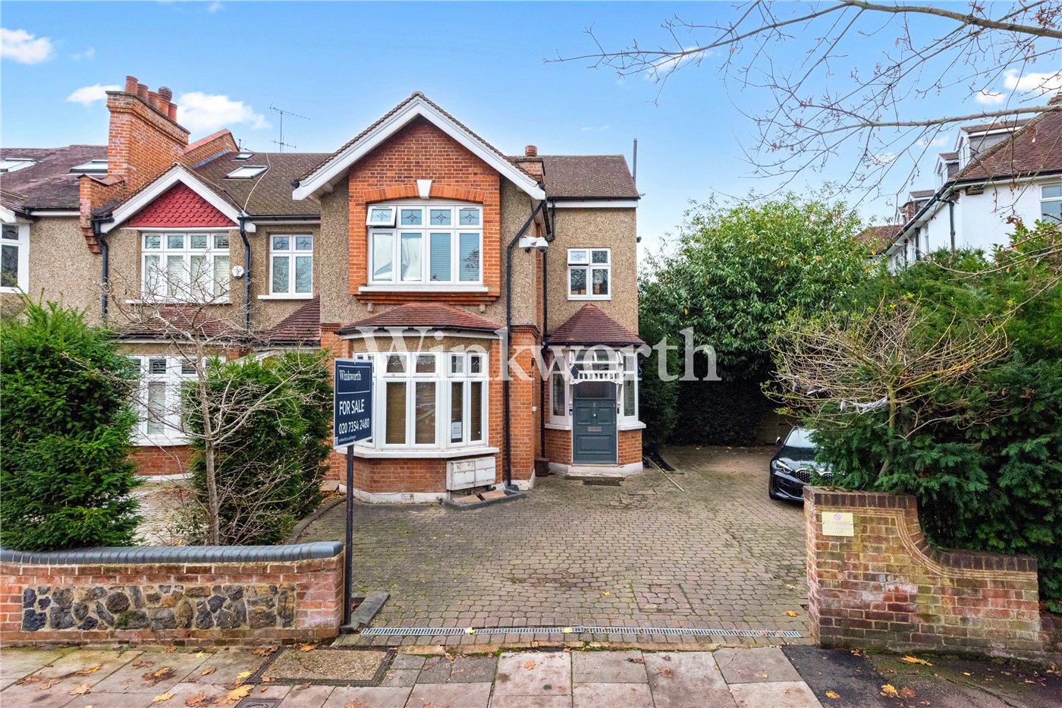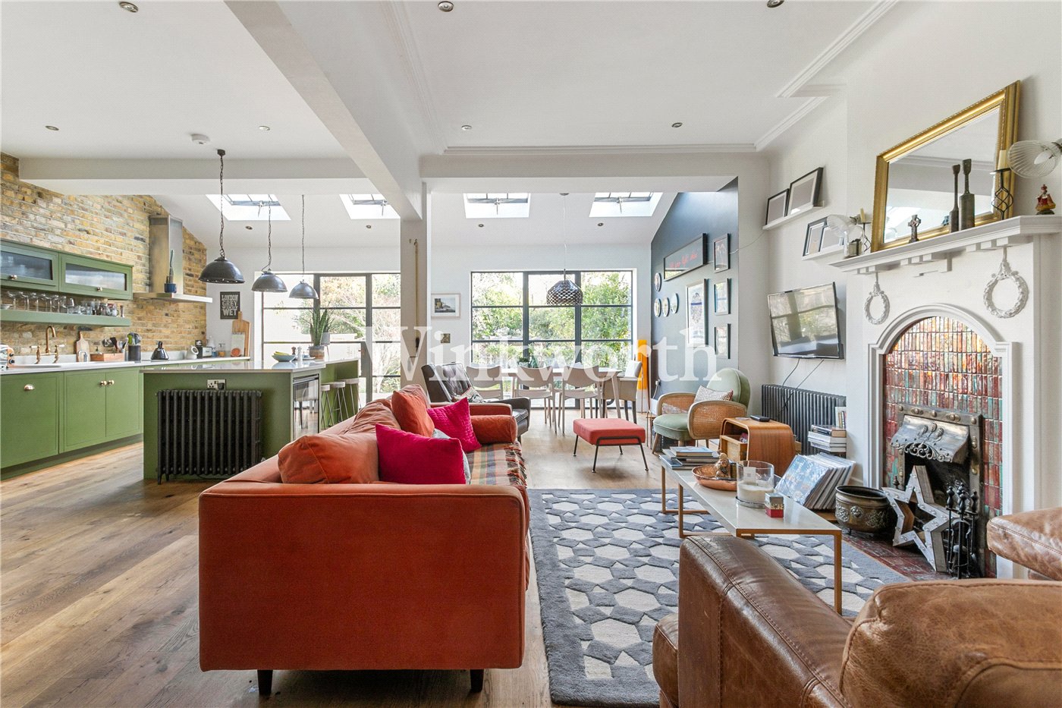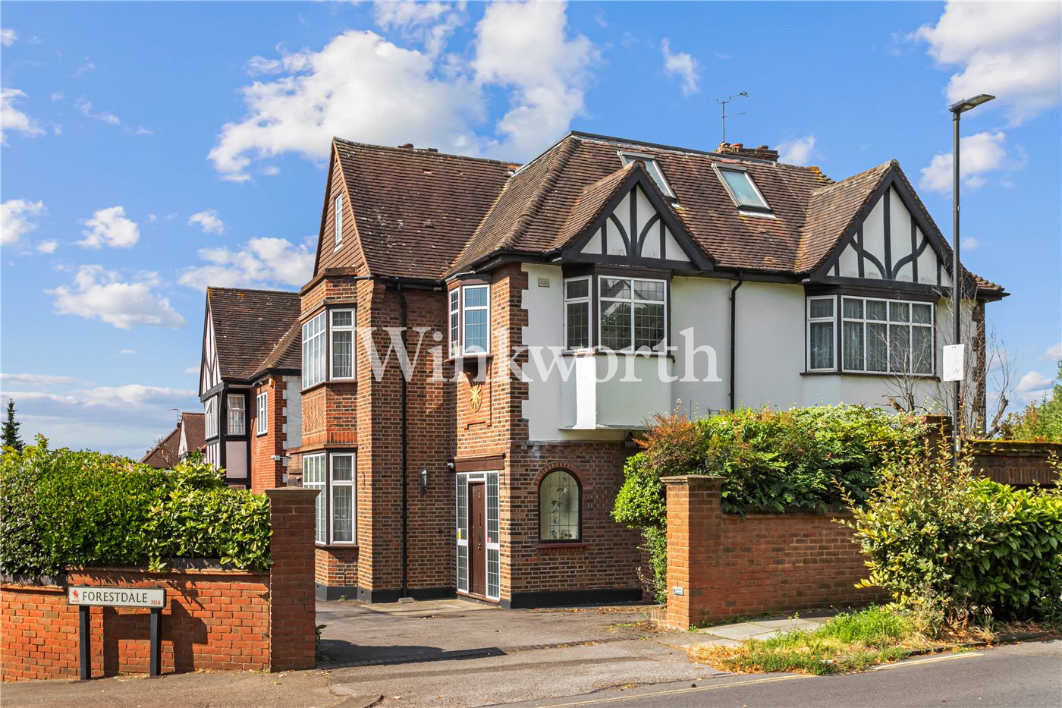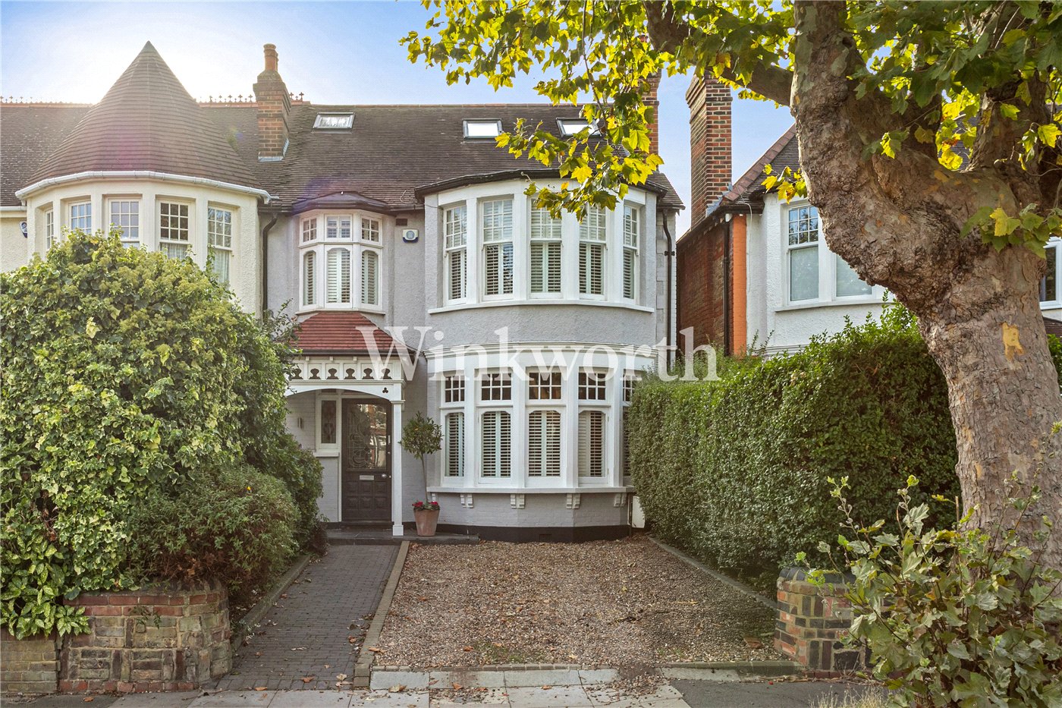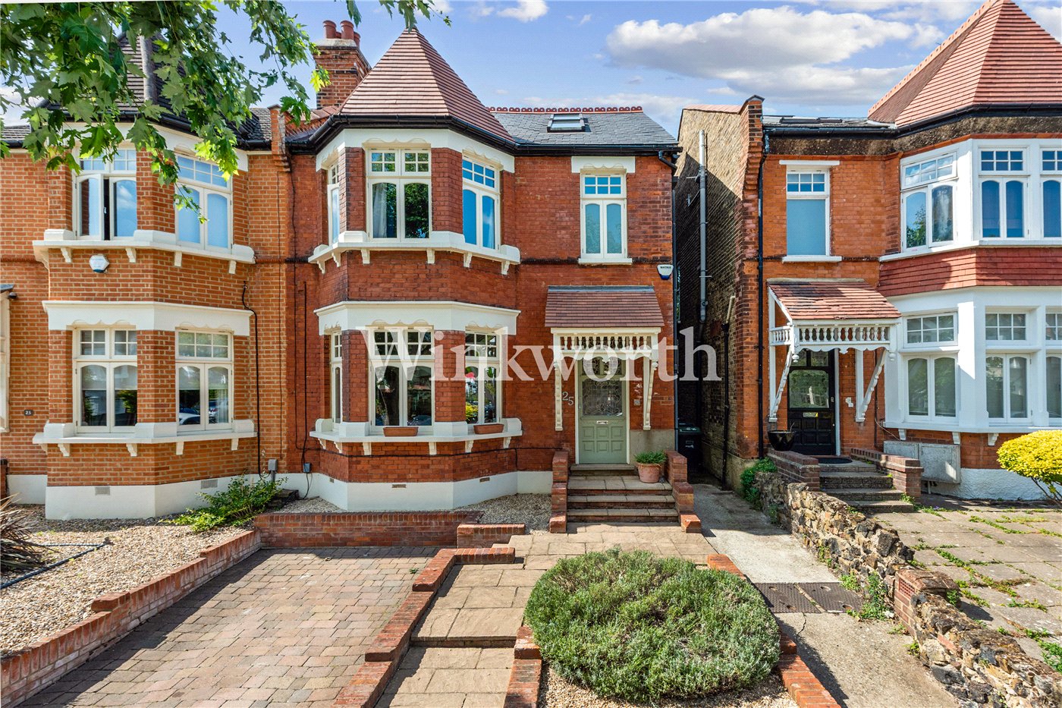Sold
Fox Lane, London, N13
4 bedroom house in London
£975,000 Freehold
- 4
- 2
- 2
PICTURES AND VIDEOS


















KEY FEATURES
- Semi-Detached Edwardian House
- No Onward Chain
- Convenient and Desirable Location within the 'Lakes' Conservation Area
- Close to Palmers Green BR Station and Broomfield Park
- Wealth of Character Features Including High Corniced Ceilings, Cast Iron Fireplaces, Stained Glass Windows, Ornate Over-Door Pediments and High Skirting Boards
- Large Reception Room and Separate Dining Room
- Spacious Eat-in Kitchen
- Modern Family Bathroom Plus Ground Floor Shower Room
- 72' Long Rear Garden with a Summer House
- Driveway
KEY INFORMATION
- Tenure: Freehold
Description
The property provides just under 1700 Sq.ft of well-appointed living accommodation filled with a wealth of beautiful character features including high corniced ceilings, cast iron fireplaces, stained glass windows, ornate over-door pediments and high skirting boards. Stained glass double front doors on the ground floor open into a welcoming entrance hall. To the right is a door leading into an impressive front reception room with a striking panelled ceiling, a focal point fireplace and a large bay with exposed wood casement windows. Behind the reception room is a separate and generously sized dining room with leaded light French doors leading out to the patio.
At the rear of the house, you will find the spacious eat-in kitchen with contemporary base units and French doors with intricate leaded light detailing providing additional access to the rear garden. The ground floor also benefits from a shower room/WC located at the end of the hall and built-in storage.
Moving upstairs, a wide landing leads to four generously sized bedrooms, two of which have cast iron fireplaces. There is also a modern family bathroom which includes a fitted suite with plenty of storage.
Externally the property enjoys a well-maintained rear garden extending just over 72' in length, ideal for relaxing and entertaining al fresco during the summer months. At the end of the garden is a chalet-style timber summer house with a power supply, whilst at the front of the property is a block paved driveway suitable for parking up to two vehicles. Offered for sale with no onward chain.
Mortgage Calculator
Fill in the details below to estimate your monthly repayments:
Approximate monthly repayment:
For more information, please contact Winkworth's mortgage partner, Trinity Financial, on +44 (0)20 7267 9399 and speak to the Trinity team.
Stamp Duty Calculator
Fill in the details below to estimate your stamp duty
The above calculator above is for general interest only and should not be relied upon
Meet the Team
At Winkworth, our dedicated team of estate agents in Palmers Green is here to guide you through every step of your property journey. Whether you're buying, selling, letting, or renting, we understand that moving home can be both exciting and emotional. That’s why we offer expert advice and personal support - right when you need it most - to make the process as smooth and stress-free as possible.
See all team members