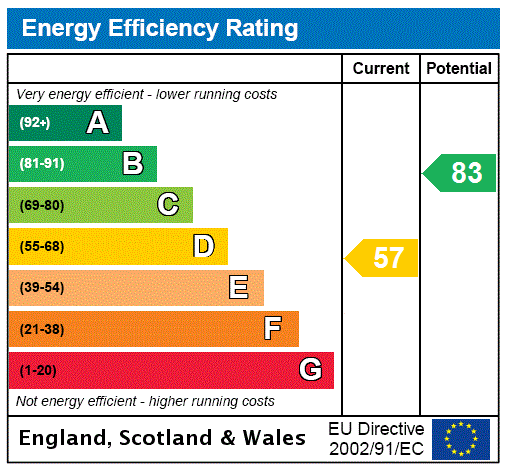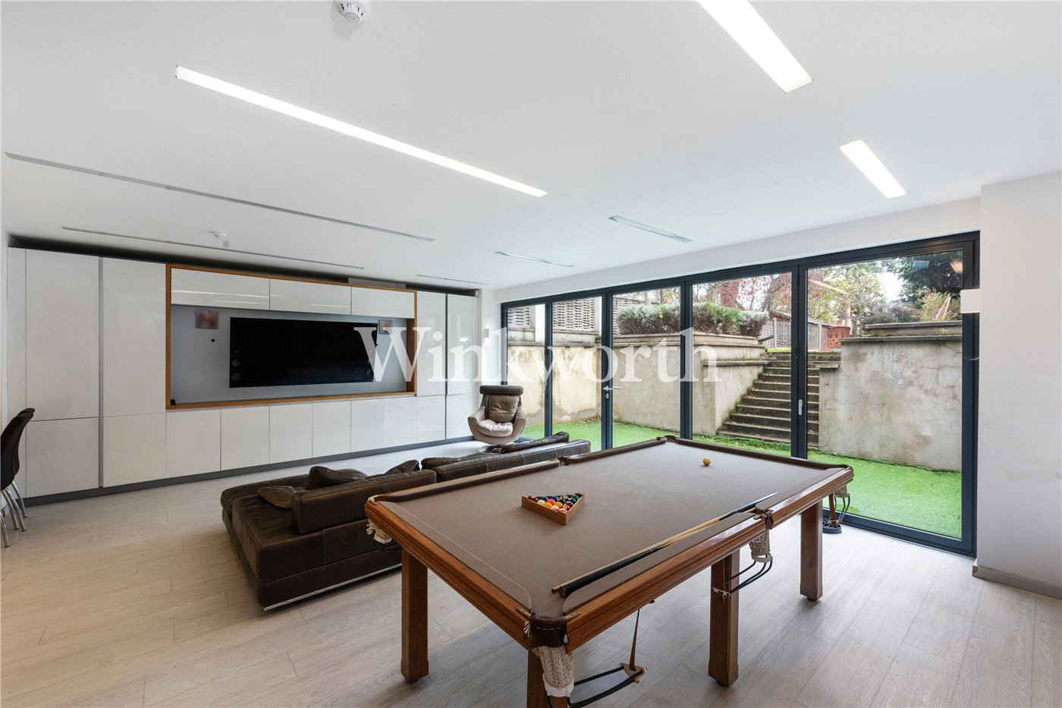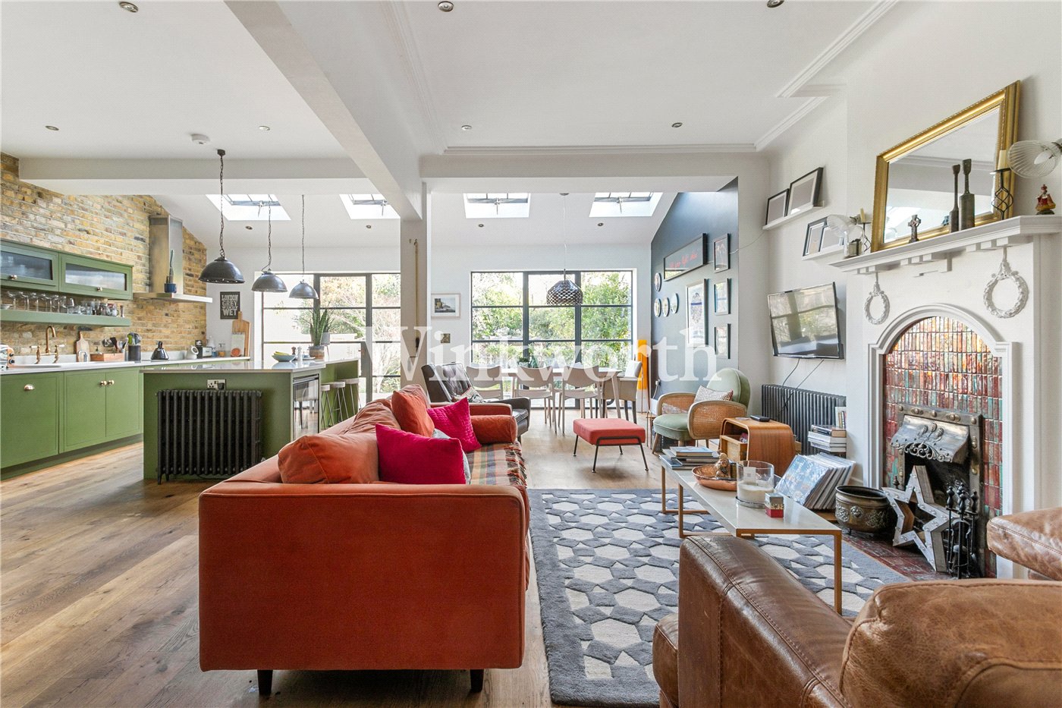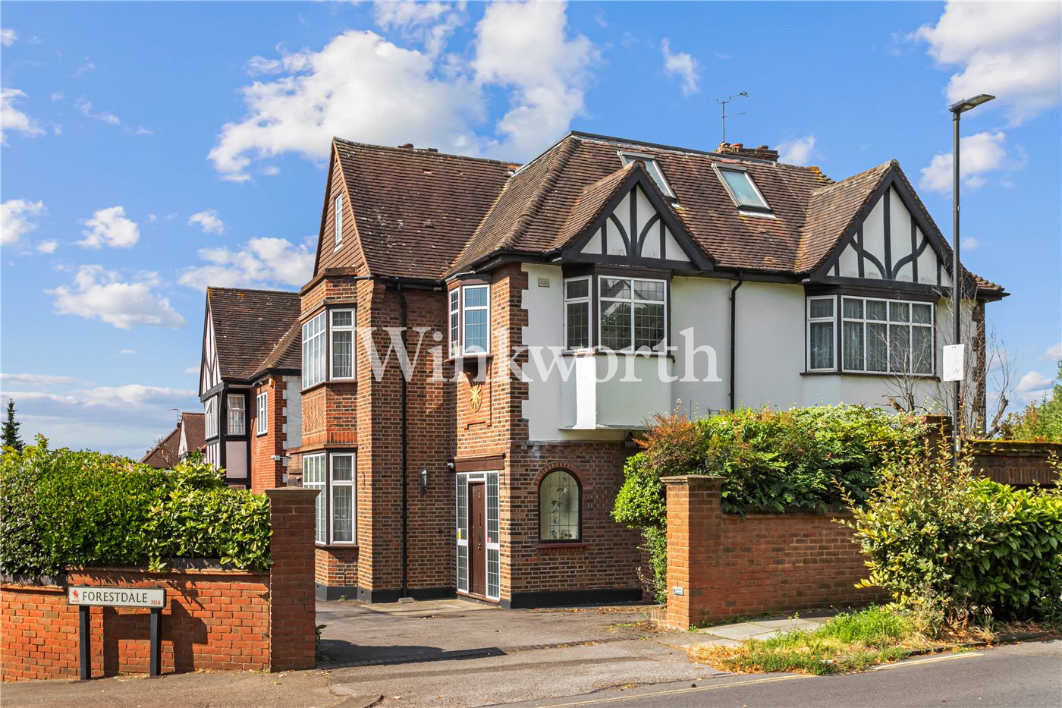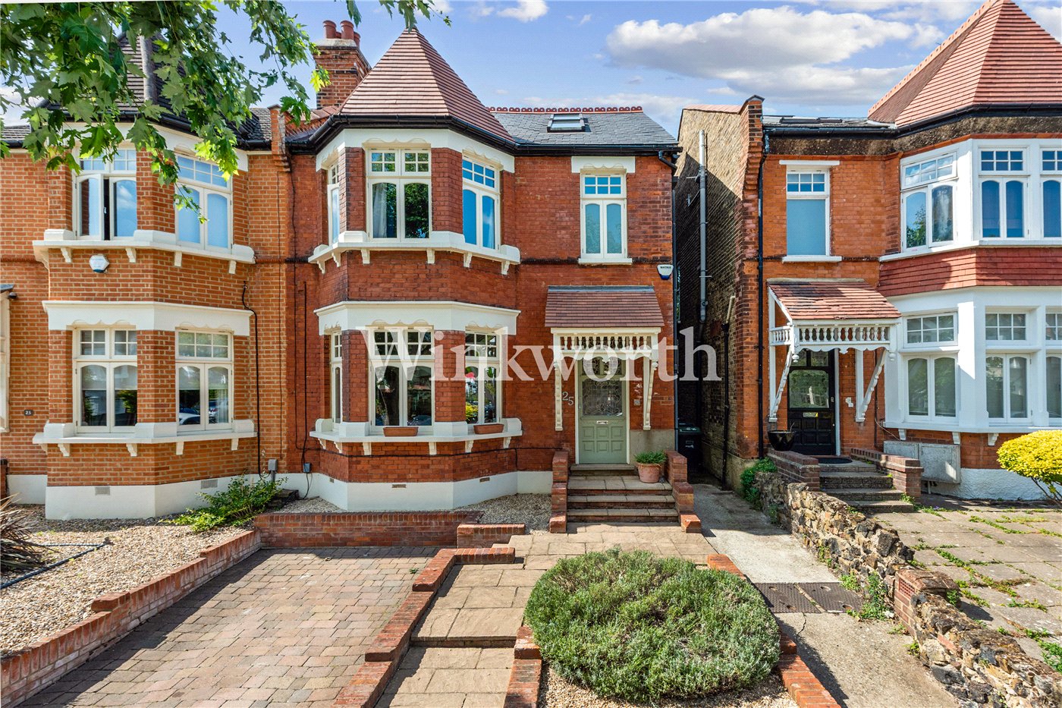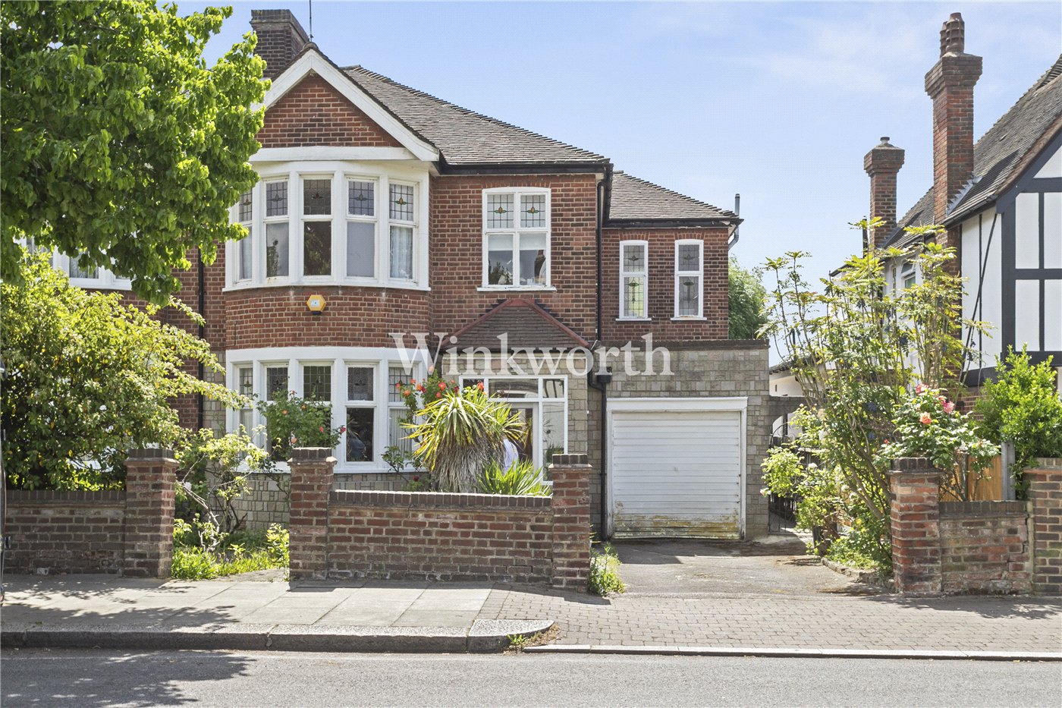Sold
Fox Lane, London, N13
4 bedroom house in London
£1,200,000 Freehold
- 4
- 1
- 2
PICTURES AND VIDEOS
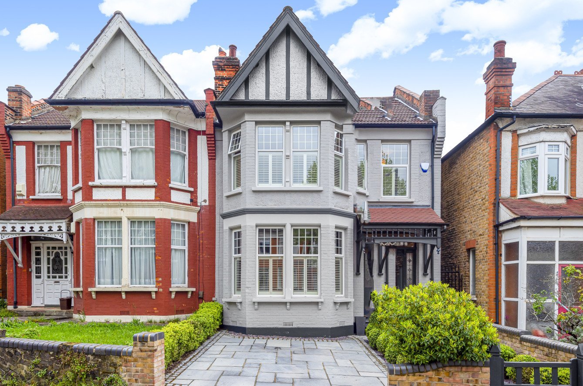
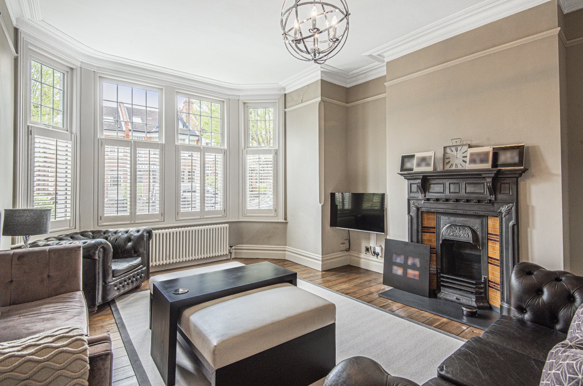
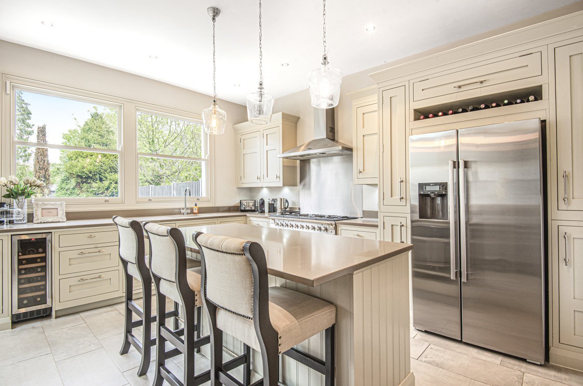
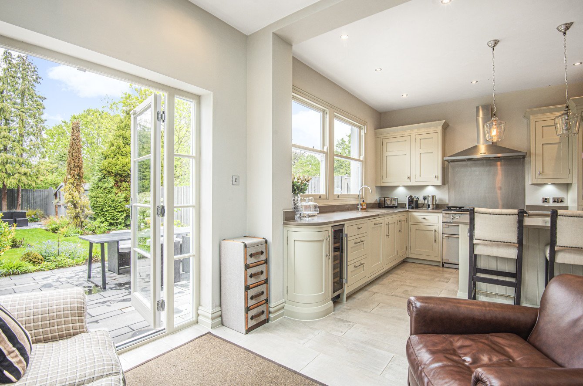
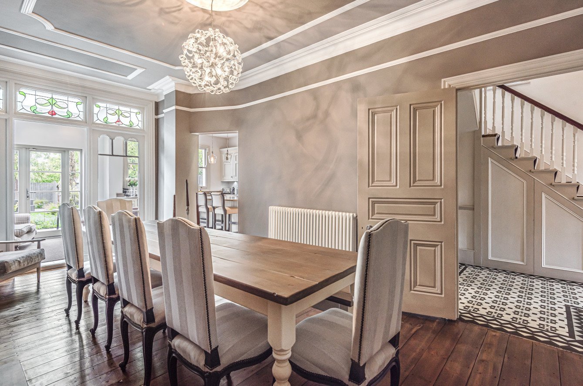
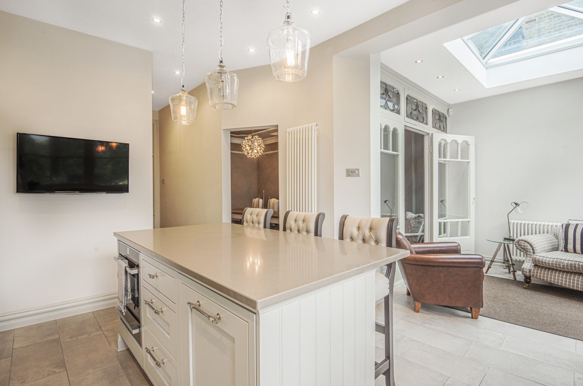
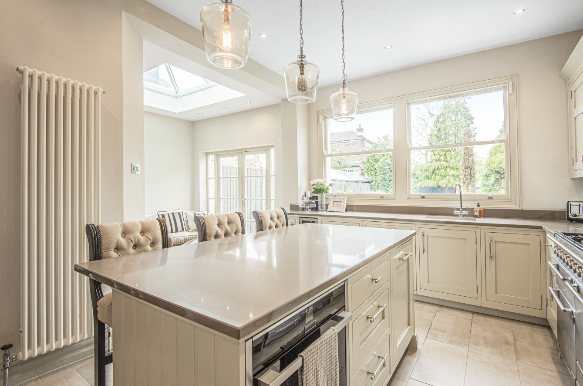
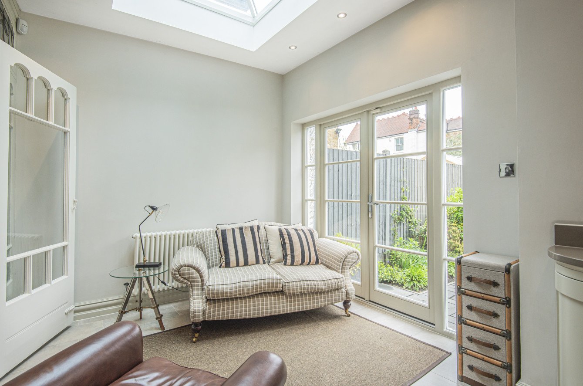
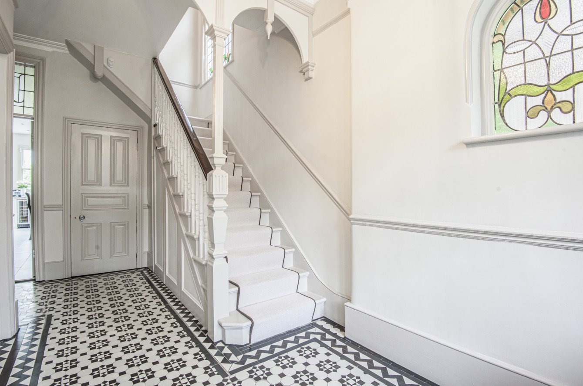
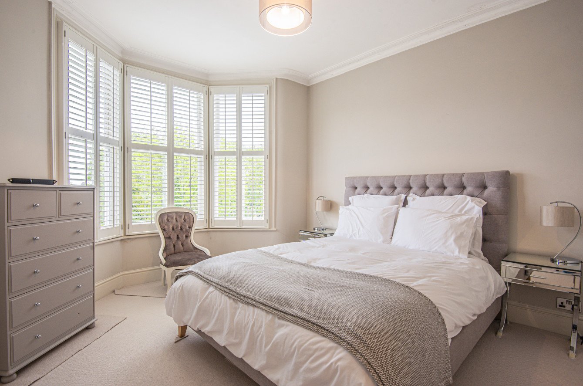
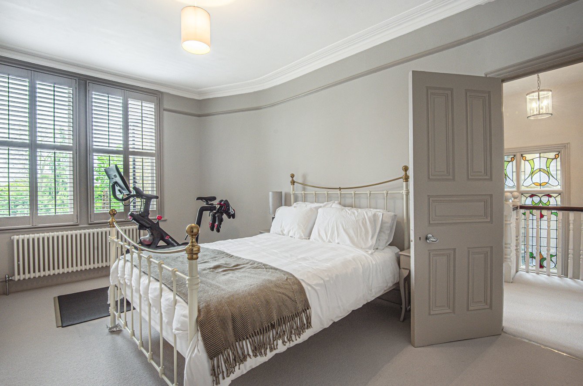
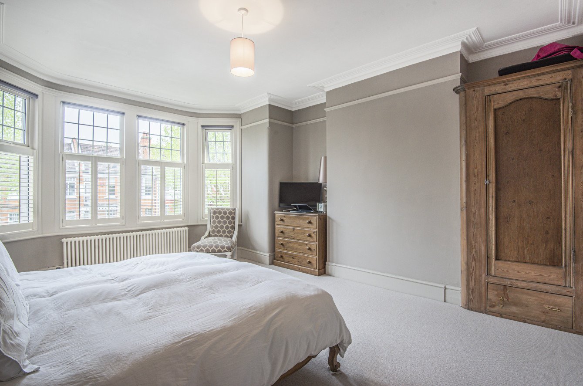
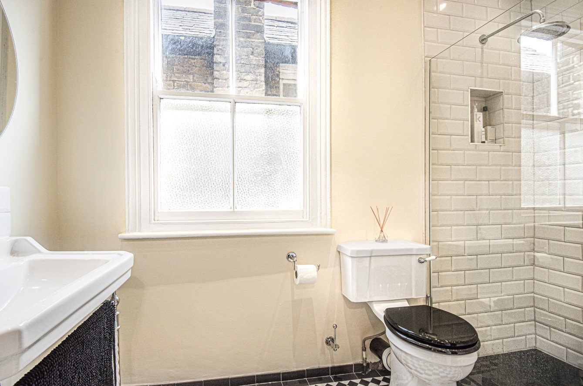
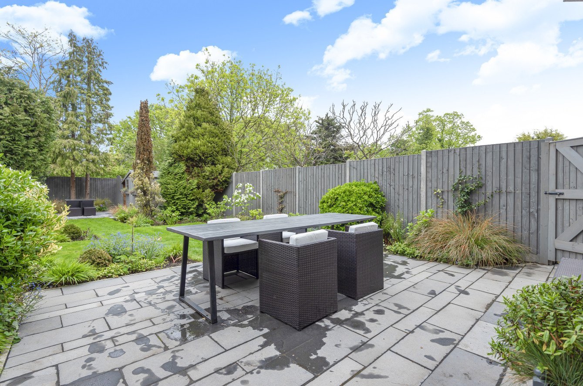
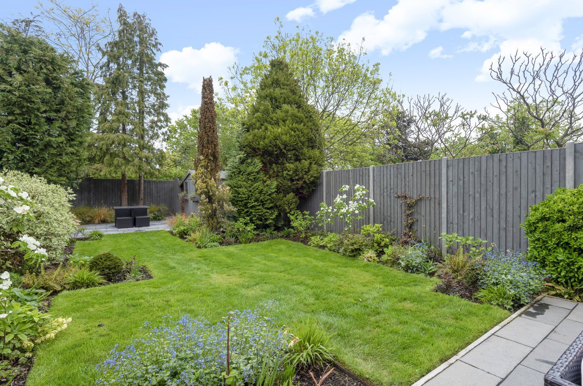
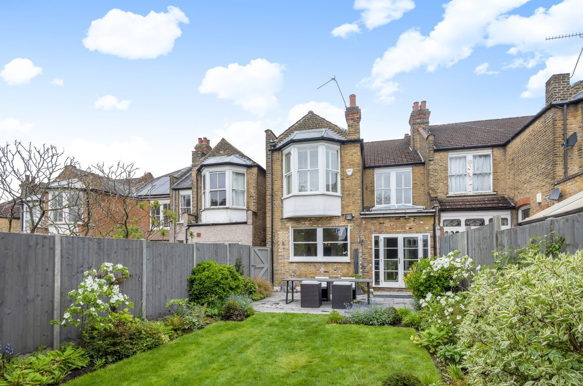
KEY FEATURES
- Semi-Detached Edwardian House
- Desirable Location Close to Parks and Train Links into the City and West End
- Beautifully Refurbished Throughout
- Period Features
- Large Reception Room
- Dining Room
- Luxury Eat-in Kitchen
- Four Bedrooms
- Ground Floor Utility Room and WC
- Character Style Shower Room
- Landscaped Rear Garden and a Driveway
KEY INFORMATION
- Tenure: Freehold
Description
With a passion for fine design and detail, the sellers have refurbished the property to exacting standards, successfully blending period features such as stained glass windows, cast-iron fireplaces, and tessellated tiled flooring, with modern finishing touches throughout.
Accommodation on the ground floor includes a spacious reception room, separate dining room and an open-plan eat-in kitchen with beautifully crafted bespoke units. There is also a utility room and a WC. Moving upstairs, you will find generously sized bedrooms, of which three are double in size, as well as a period style shower room. There is also scope to expand on the ground floor and into a loft (subject to planning consent).
Externally the property enjoys a landscaped rear garden extending just over 65' in length, plus a driveway at the front.
Key Features and Upgrades Include (list provided by the sellers):
HOUSE
-Hand-painted by Fine Artist using Farrow & Ball throughout house.
-Paint schedule will be shared. Maintained and redecorated on annual basis
-Fully re-wired, re-plumbed and re-plastered in 2015
-Multi-column Ancona radiators and shutters throughout house
-Polished chrome sockets and light switches throughout house
-External decoration and paint work completed in 2019 using Little Greene paint
-Restoration specialists used throughout house (stained glass, woodwork, fireplaces, tessellated tiles)
ENTRANCE
-Original tessellated tiled hallway, restored and maintained annually
-Original door frame
-Bespoke, solid wooden door with Banham locks and polished chrome Banham accessories
-Bespoke stained glass designed for this house using original, antique glass
-Hand painted, Silver leaf door number
-Original, Edwardian glass in panel above front door
-Bespoke panelling made for under stairs area
-Cast iron radiator
-French polished banister, maintained annually
-Large, imposing stained glass window. Restored by stained glass specialist
RECEPTION ROOM
-Original, Edwardian floorboards
-Original cornicing and ceiling rose
-Custom made shutters painted in Farrow & Ball to match paintwork
-Reclaimed Edwardian fireplace and tiles installed
-Fireplace is open and can be used
DOWNSTAIRS WC
-Towel rail radiator
-Burlington WC and sink
-Wooden, double-glazed window
KITCHEN
-Bespoke kitchen
-Rangemaster cooker including 2 ovens, grill, proofing drawer -Integrated NEFF microwave and oven plus warming drawer (in island)
-NEFF fridge and integrated dishwasher
-Integrated wine fridge
-Double butler sink
-Bespoke wooden, double glazed sash windows and door
UTILITY ROOM
-Fitted cupboards concealing boiler
-Integrated tumble dryer and washing machine
-Large butler sink
-Double glazed window
-Well-ventilated
DINING ROOM
-Reclaimed Georgian fireplace installed
-Fireplace is prepared and can be used
-Large and impressive space (currently has a 3m dining table)
-Original ceiling rose and cornicing
-Original Edwardian floorboards
-Original Edwardian doors and stained glass
MASTER BEDROOM (Front of house)
-Original in-built Edwardian wardrobe
-Original ceiling rose and cornicing
-Large master bedroom: (currently has a Super king bed)
-Bespoke shutters painted in Farrow & Ball paint
-Black out blinds
-Double glazed windows
BEDROOM 2 (Middle of house)
-Large bedroom: (currently has a King size bed)
-Bespoke, in-built desk
-Original in-built Edwardian wardrobe
-Original ceiling rose and cornicing
-Bespoke wooden shutters painted in Farrow & Ball paint
-Bespoke wooden, double glazed sash windows
BEDROOM 3 (Rear of house)
-Large bedroom: Currently has a King size bed
-Original ceiling rose and cornicing
-Stunning bay windows
-Bespoke wooden, double glazed sash windows
-Bespoke shutters painted in Farrow & Ball paint
BEDROOM 4 (currently used as walk-in wardrobe)
-Original, Edwardian fireplace
-Room has been re-plastered and painted
-Wardrobes were fitted 2 years after the work and on top of the carpet. They can be easily dismantled without damaging the walls
-Bespoke shutters painted in Farrow & Ball paint
-Black-out blind
-Double glazed windows
SHOWER ROOM
-Edwardian tessellated tiles
-Standing towel rail radiator
-Large Burlington sink and WC
-Walk-in shower with Burlington accessories
Mortgage Calculator
Fill in the details below to estimate your monthly repayments:
Approximate monthly repayment:
For more information, please contact Winkworth's mortgage partner, Trinity Financial, on +44 (0)20 7267 9399 and speak to the Trinity team.
Stamp Duty Calculator
Fill in the details below to estimate your stamp duty
The above calculator above is for general interest only and should not be relied upon
Meet the Team
At Winkworth, our dedicated team of estate agents in Palmers Green is here to guide you through every step of your property journey. Whether you're buying, selling, letting, or renting, we understand that moving home can be both exciting and emotional. That’s why we offer expert advice and personal support - right when you need it most - to make the process as smooth and stress-free as possible.
See all team members