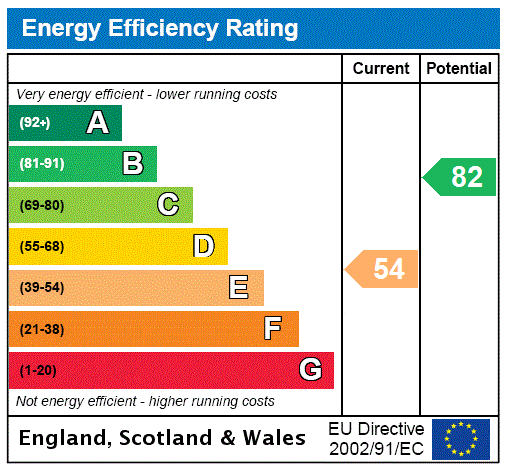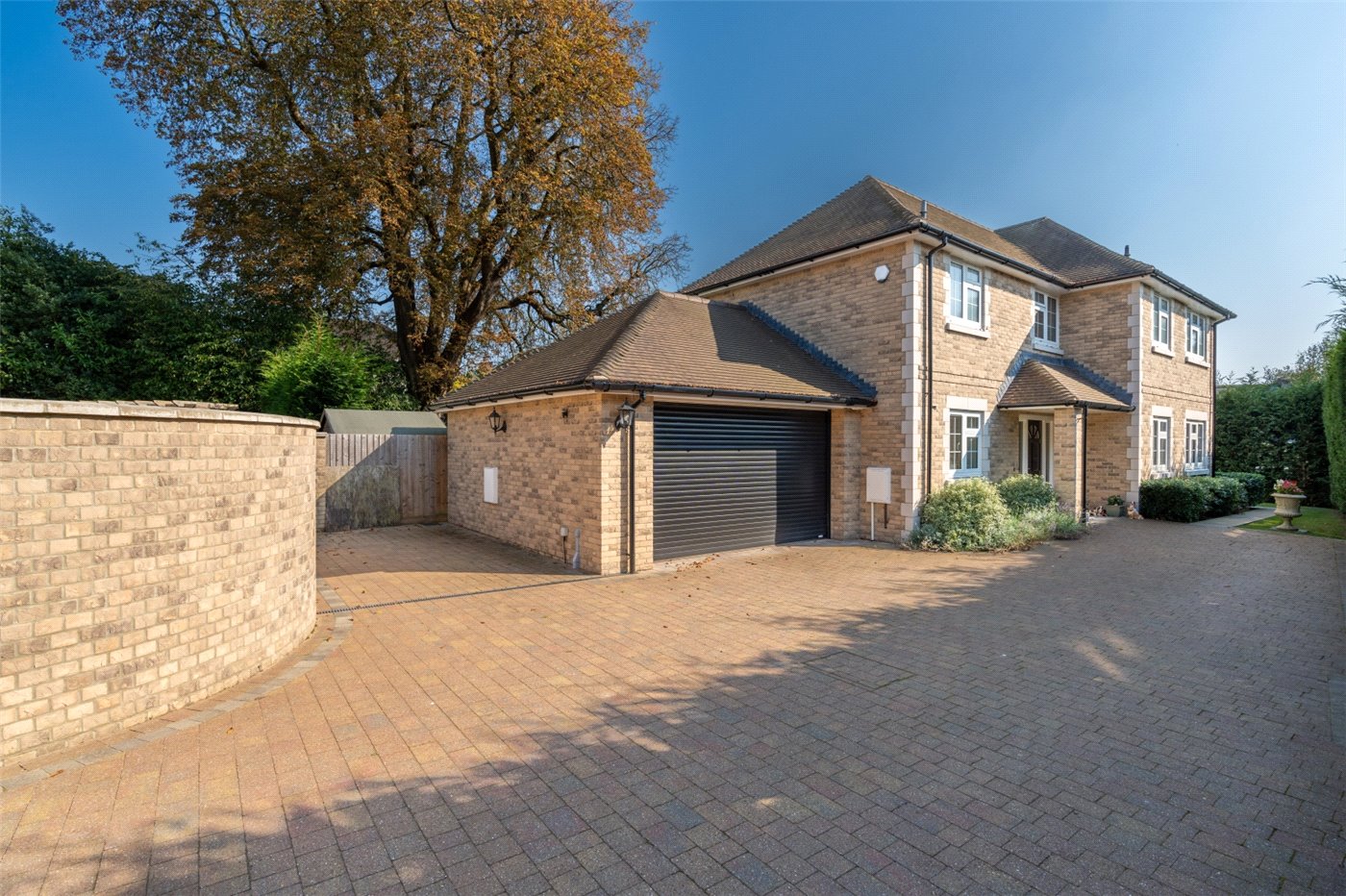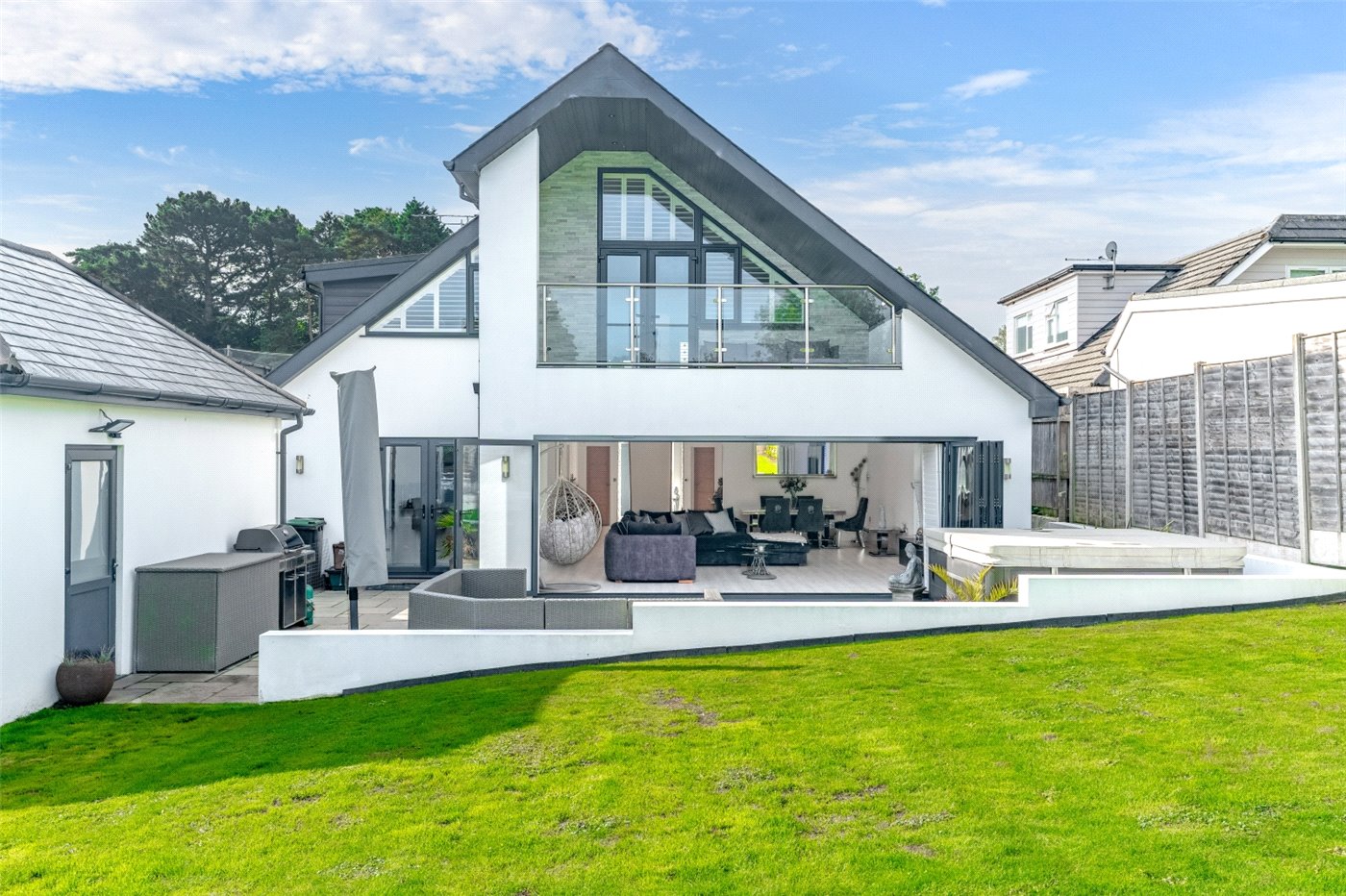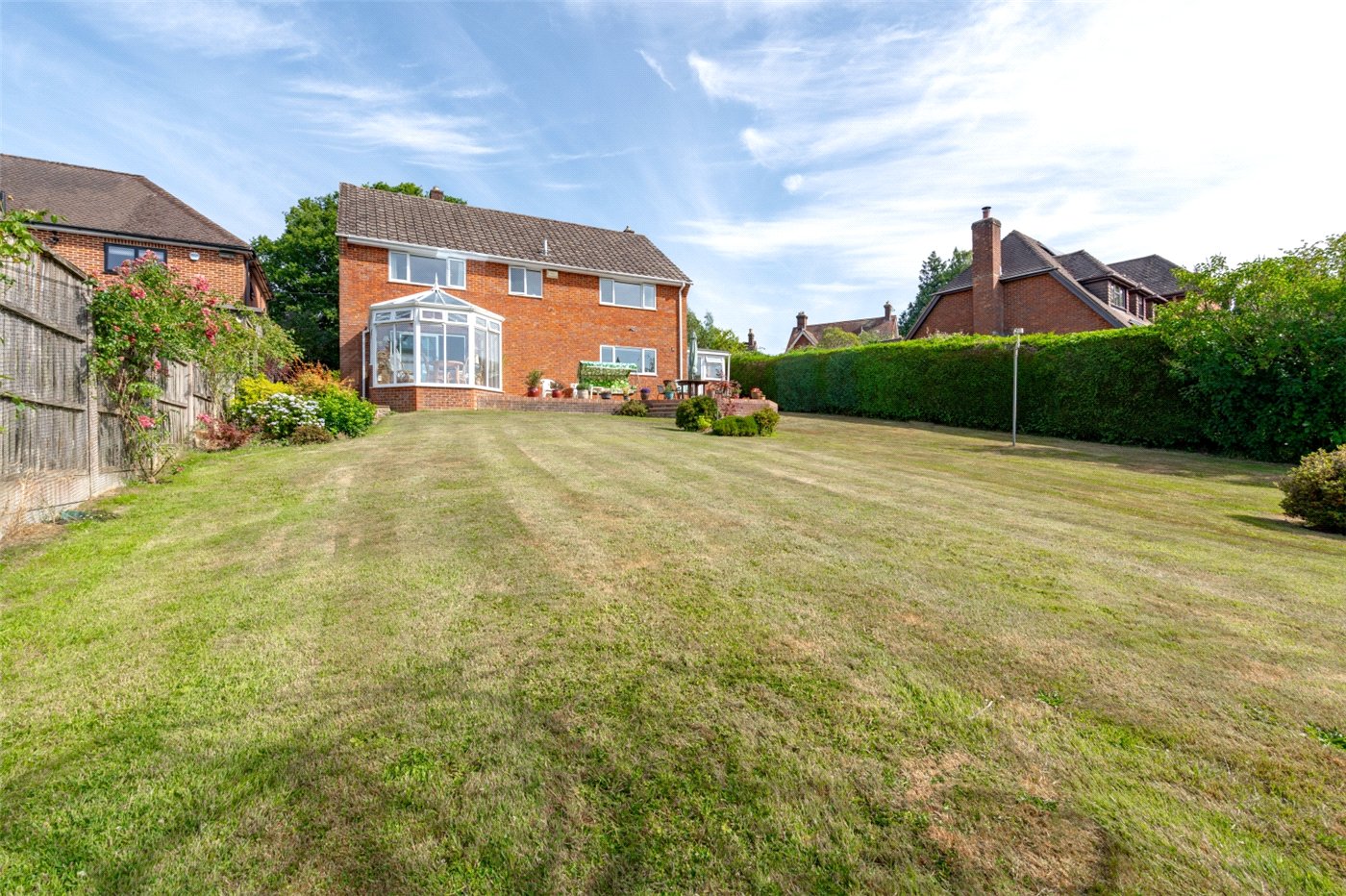Sold
Fox Lane, Little Canford, Wimborne, Dorset, BH21
4 bedroom house in Little Canford
£675,000 Freehold
- 4
- 2
- 3
PICTURES AND VIDEOS






























KEY FEATURES
- Set on a large, flat, south facing garden plot of about a third of an acre
- Close to scenic walks on the banks of the River Stour
- 3 reception rooms
- Full of character
- Attached double garage
KEY INFORMATION
- Tenure: Freehold
- Council Tax Band: F
Description
Constructed circa 1860, in a small rural enclave of houses about 2 miles east of Wimborne, Little paddock extends to over 1600ft² and is full of character.
Particular features include 3 reception rooms, an en suite shower room, and a large detached double garage currently used as a games room. The house benefits from gas central heating, UPVC double glazing and private drainage.
An L-shaped entrance hall/study gives access to a cloakroom and a utility room. The spacious living room has a brick open fireplace and an open archway to a dual aspect dining room. The kitchen comprises pine units, hardwood work surfaces, ceramic sink, space for range cooker, dishwasher and fridge-freezer, and has a wood burner accessible from both the kitchen and the adjacent dual aspect breakfast room (which has double doors to the front.)
On the first floor there is a spacious principal bedroom with a lovely view over the garden, fitted wardrobes and a Victorian cast iron fireplace. Bedroom 2 is a double room with an en suite shower room. There are 2 further bedrooms and a family bathroom. From the landing, a pine staircase leads to an attic hobbies room/fifth bedroom.
Outside, A spacious shingle driveway leads to an attached double garage with 2 up-and-over doors (currently sealed), lighting, power, a personal door, and several UPVC double glazed windows looking onto the garden.
The majority of the garden has a southerly aspect. There is a large, flat lawn, a large cobbled entertaining terrace, and a selection of established trees.
Rooms and Accommodations
- L-SHAPED ENTRANCE HALL:
- Study area with fitted book shelves.
- CLOAKROOM:
- Low level WC. Wash hand basin.
- UTILITY ROOM:
- Stainless steel sink unit. Cupboards. Space for washing machine and dryer. Wall mounted gas condensing boiler.
- LIVING ROOM:
- Floor-to-ceiling brick fireplace with adjacent side displays. Exposed brick wall feature with inlaid timbers. Wall light points. Half glazed door to outside. Archway to;
- DINING ROOM:
- A dual aspect room.
- KITCHEN:
- A well fitted, pine kitchen with hardwood work surfaces. Inset ceramic 1.5 bowl sink unit with mixer tap. Range of pine cupboards and drawers beneath. Fitted wine rack. Wall cupboards. Fitted Rangemaster cooker with 4 gas burners and central wok burner. Space for dishwasher and fridge-freezer. Partly tiled walls. Ceramic tiled floor. Brick archway to;
Location
Mortgage Calculator
Fill in the details below to estimate your monthly repayments:
Approximate monthly repayment:
For more information, please contact Winkworth's mortgage partner, Trinity Financial, on +44 (0)20 7267 9399 and speak to the Trinity team.
Stamp Duty Calculator
Fill in the details below to estimate your stamp duty
The above calculator above is for general interest only and should not be relied upon






