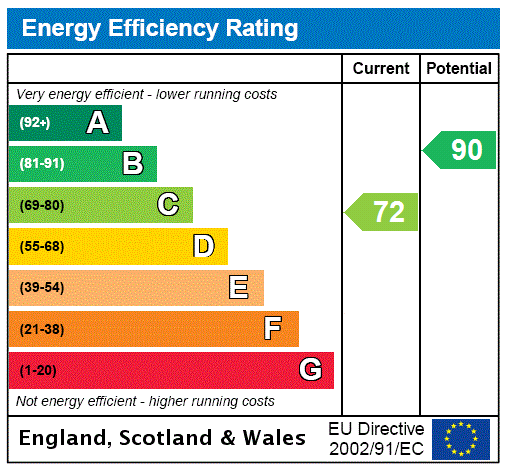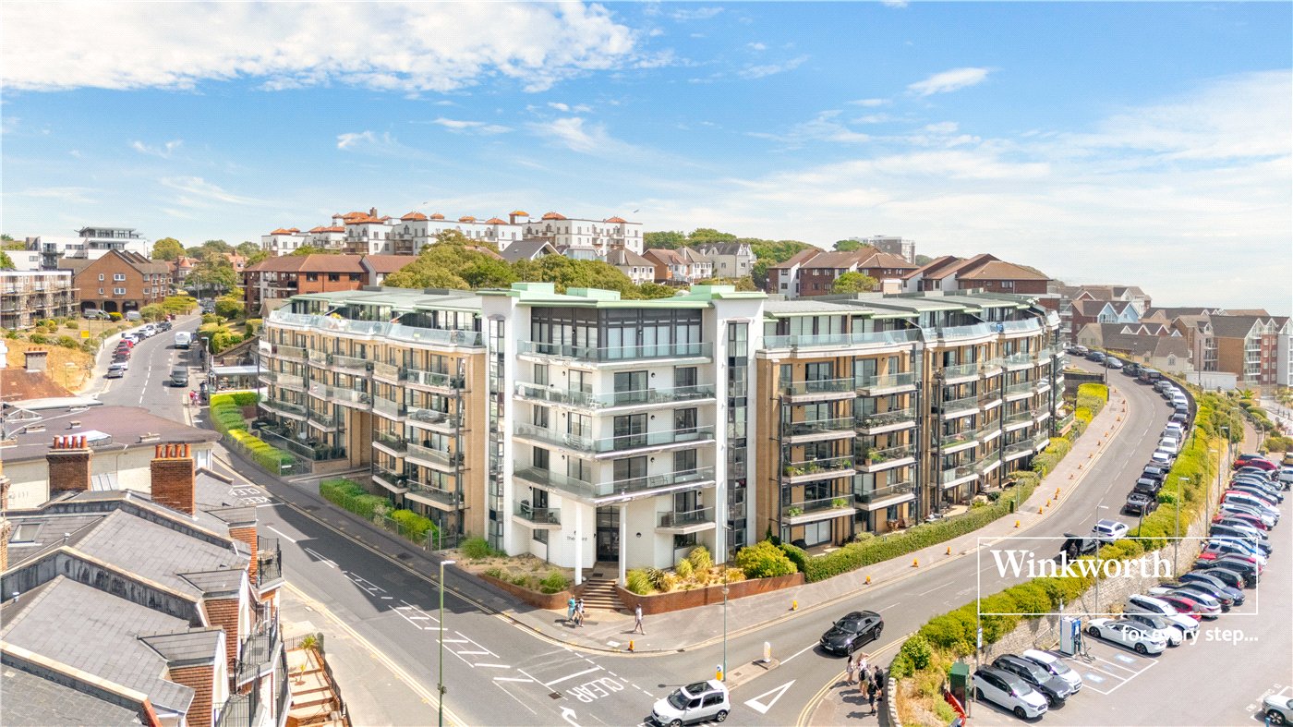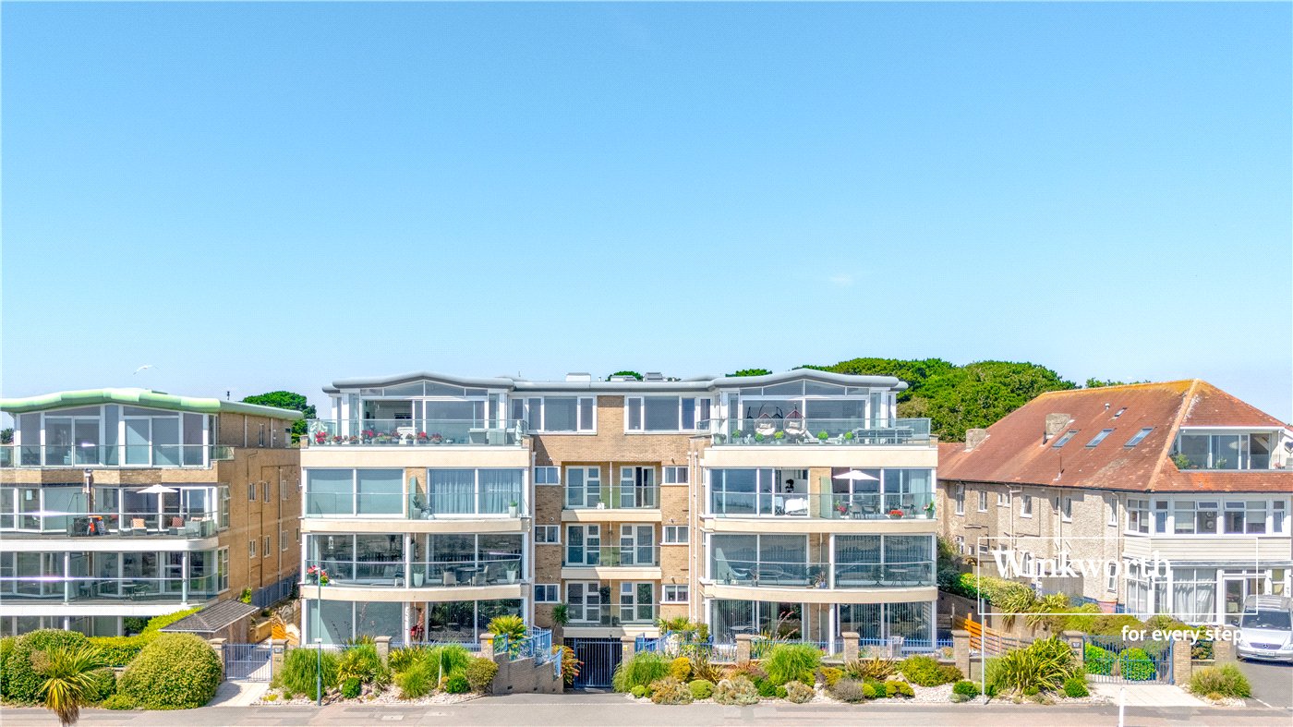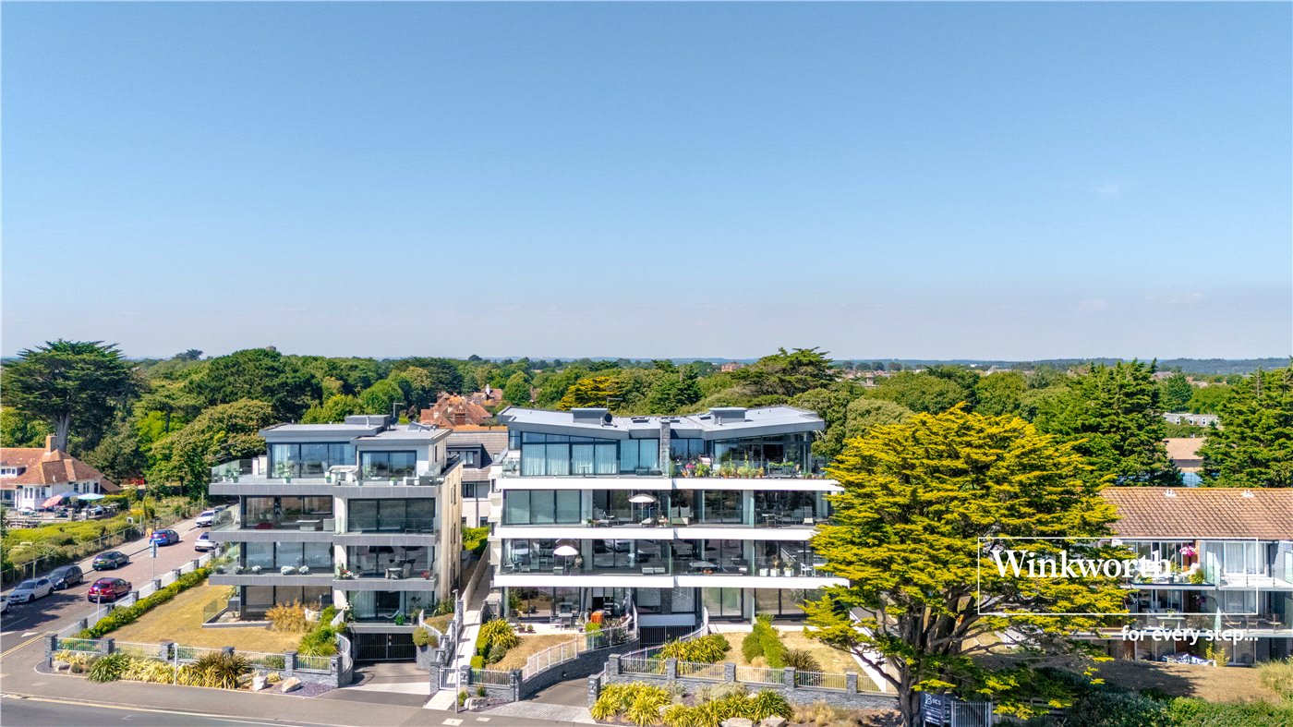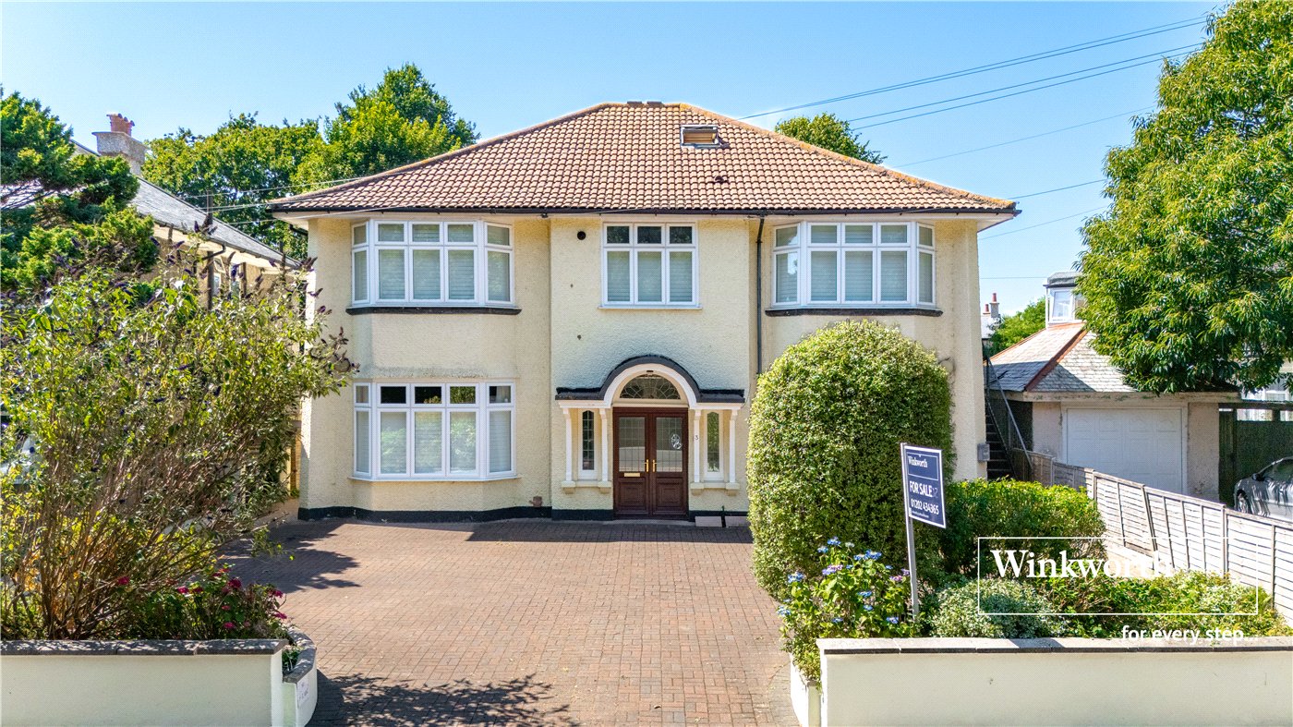Sold
Florence Road, Bournemouth, BH5
1 bedroom flat/apartment in Bournemouth
£250,000 Share of Freehold
- 1
- 1
- 1
PICTURES AND VIDEOS















KEY FEATURES
- Marketed Solely By Winkworth Southbourne
- Spacious Double Bedroom
- Open-plan Lounge/Diner
- Private Garden
- Modern Kitchen
- Allocated Parking
- Modern Tiled Bathroom
- Share of Freehold
- Pets By Consent
- Holiday Lets By Permission
KEY INFORMATION
- Tenure: Share of Freehold
- Lease Length: 109 yrs left
- Service charge: £1842.00 per annum
- Council Tax Band: A
Description
Why Florence Road?
Florence Road enjoys a convenient location close to Boscombe’s vibrant high street and approximately half a mile to Boscombe beach with a promenade from Hengistbury head to Sandbanks.
The heart of this delightful flat is the open plan kitchen living space. The sliding door provides direct access to the garden and floods the room with natural light.
The generously proportioned area easily accommodates both dining and lounge furniture, making it an ideal space to simply relax or entertain.
The modern kitchen, features stylish monochrome units with a range of appliances, including an integrated washer/dryer, dishwasher, and a Siemens mid height double oven paired with a sleek ceramic hob, complimented with a composite sink and quartz countertops.
Additionally, there is ample space for a freestanding fridge freezer, ensuring all your storage needs are met.
The bedroom is a generous double in size, with ample space for bedroom furniture with views over the private courtyard.
There is an additional room which could be used as a home office or dressing room.
The bathroom is well appointed with a bath with overhead shower, vanity unit with built in wash hand basin, WC, heated ladder towel rail with stylish part tiled walls and vinyl flooring.
Notably, this property has been recently decorated, exuding a fresh and contemporary ambiance. For your utmost comfort, a wireless heating system has been installed.
Step outside and discover your own personal oasis - a spacious fully enclosed private garden adorned with an inviting artificial lawn and a secluded paved area ideal for enjoying al fresco dining and perfect for tranquil moments of relaxation.
There is allocated parking to the front of the property.
Location
Home to miles of sandy beaches, the popular surf reef and free entry onto the pier, it has something for everyone. It en-joys a variety of restaurants and bars. Diverse landmarks in lively Boscombe include art deco buildings, a restored Victo-rian pier with a modernist entrance hall, and the 1890s-built Royal Arcade shopping mall. Boscombe has its own thriving nightlife scene with established venues such as the O2 Acad-emy hosting a wide range of local, national, and internation-al artists. The beachfront Chine Gardens has paths winding around flower beds and a mini-golf course.
DISCLAIMER:
Winkworth wishes to inform prospective buyers that these particulars are a guide and act as information only. All our details are given in good faith and believed to be correct at the time of issue but they don't form part of an offer or contract. No Winkworth employee has authority to make or give any representation or warranty in relation to this property. All fixtures and fittings, whether fitted or not are deemed removable by the vendor unless stated otherwise and room sizes are measured between internal wall surfaces, including furnishings.
Mortgage Calculator
Fill in the details below to estimate your monthly repayments:
Approximate monthly repayment:
For more information, please contact Winkworth's mortgage partner, Trinity Financial, on +44 (0)20 7267 9399 and speak to the Trinity team.
Stamp Duty Calculator
Fill in the details below to estimate your stamp duty
The above calculator above is for general interest only and should not be relied upon
Meet the Team
Our team at WInkworth Southbourne Estate Agents are here to support and advise our customers when they need it most. We understand that buying, selling, letting or renting can be daunting and often emotionally meaningful. We are there, when it matters, to make the journey as stress-free as possible.
See all team members