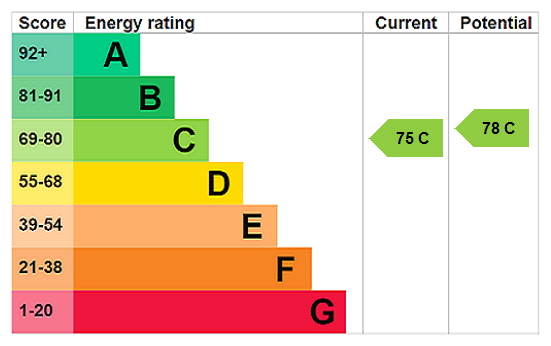New Instruction
Wessex Court, Winchester, Hampshire, SO23
2 bedroom flat/apartment
Guide Price £600,000
- 2
- 2
PICTURES AND VIDEOS
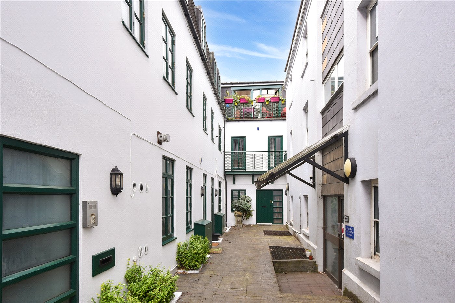
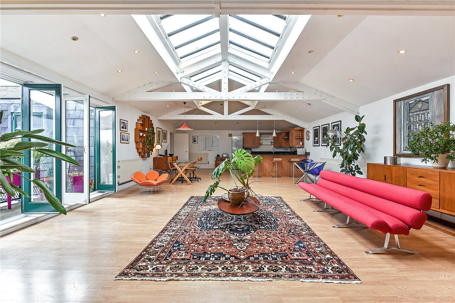
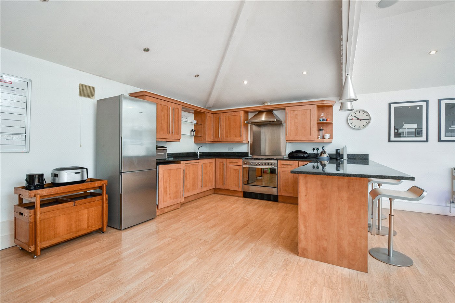
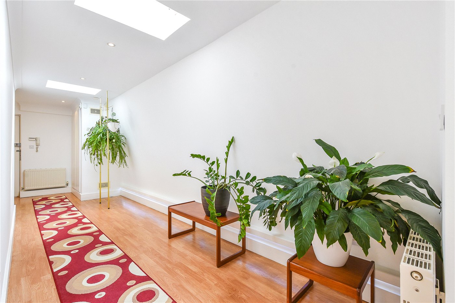
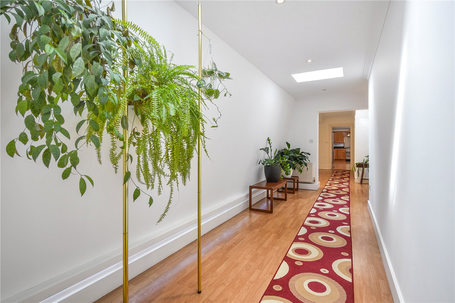
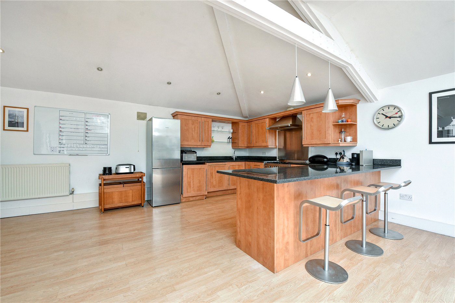
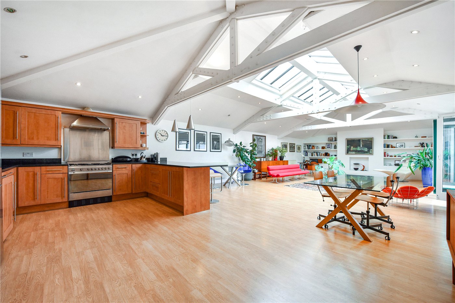
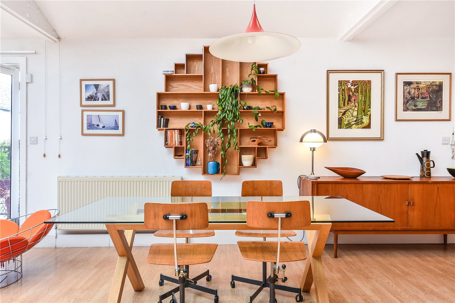
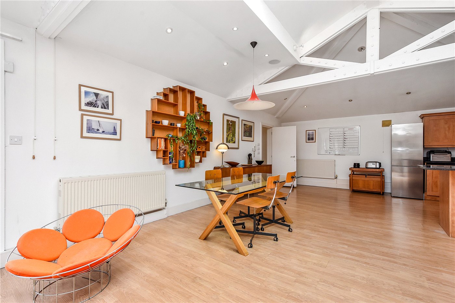
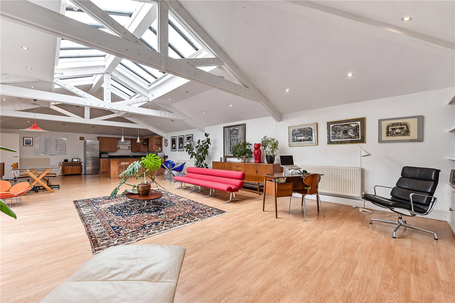
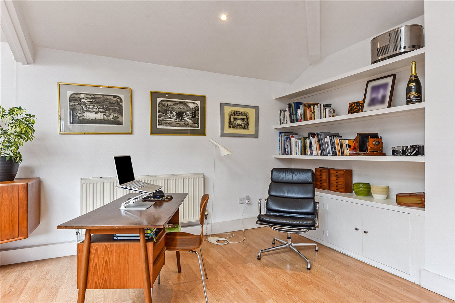
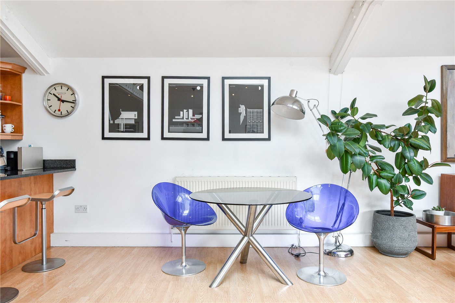
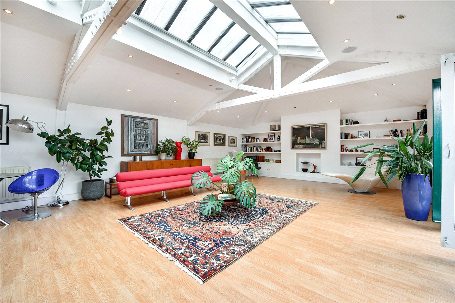
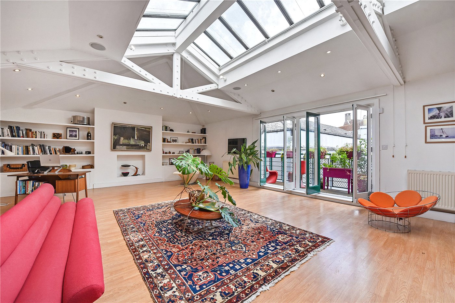
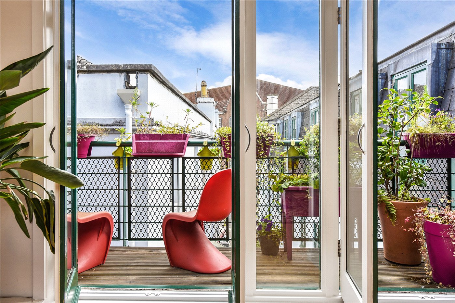
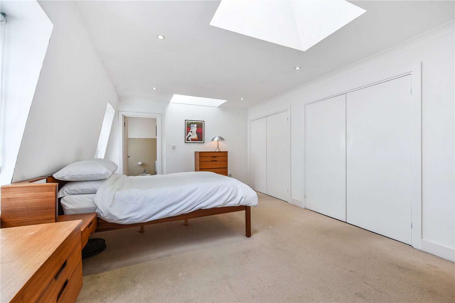
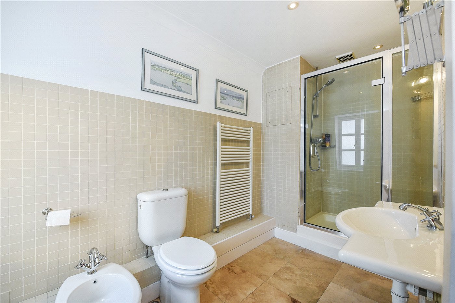
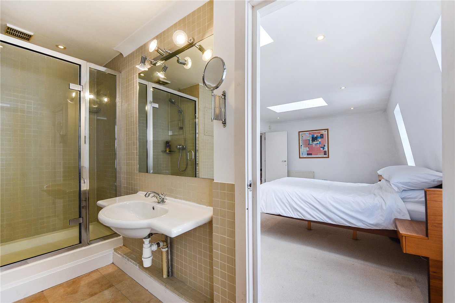
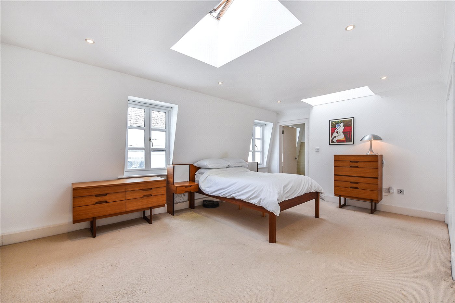
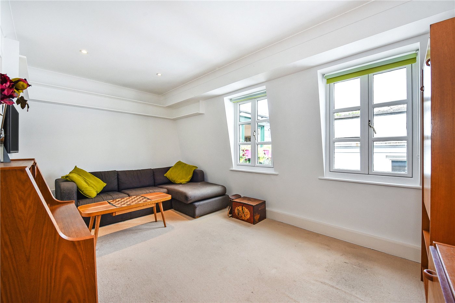
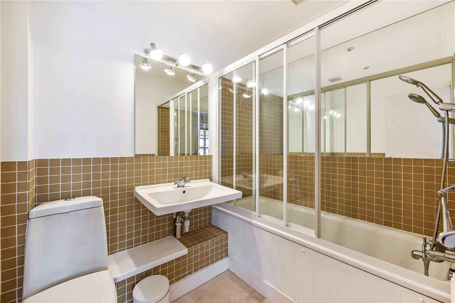
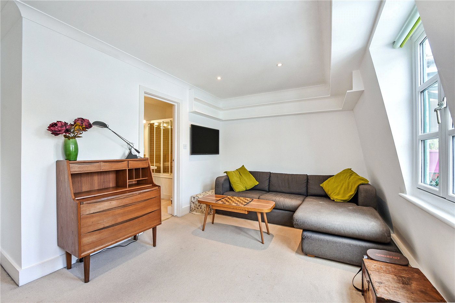
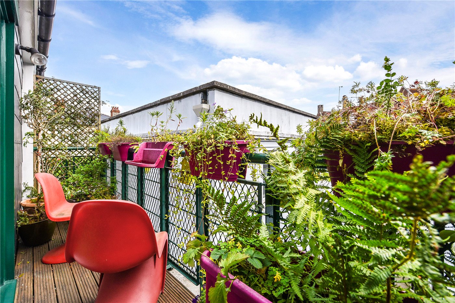
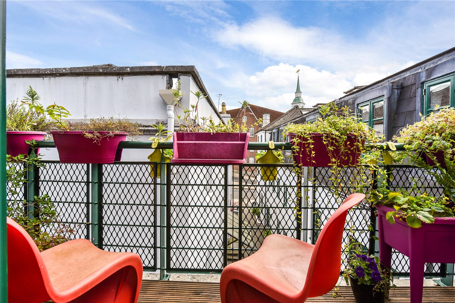
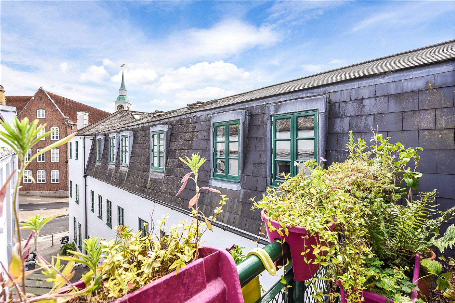
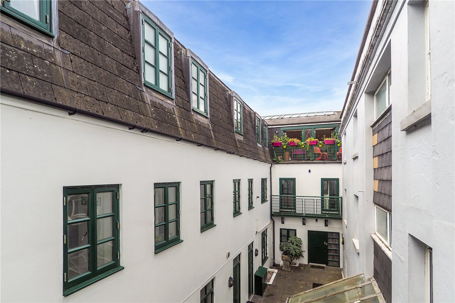
KEY FEATURES
- Skylit entrance hallway
- Principal bedroom with wardrobes
- En-suite shower room
- Second bedroom/lounge
- En-suite bathroom
- Vaulted ceiling
- Full-length skylights
- Granite kitchen with range cooker
- Built-in home office
- Balcony access
Description
Set within an attractive gated courtyard development in the heart of Winchester, this unique loft-style apartment offers exceptional space, striking design, and a thoughtfully arranged layout across the second floor. Entry is via a long, light-filled hallway with skylights overhead and wood flooring underfoot, setting a bright and welcoming tone from the outset.
Halfway down the hallway lies the principal bedroom, a generous, serene space with built-in wardrobes, soft carpeting, and twin skylights. It benefits from a stylish en-suite shower room, fully tiled in a neutral palette and fitted with a wide basin, WC, and large walk-in shower with chrome fixtures. Further along, the second bedroom is currently arranged as a cosy lounge area, offering flexibility as a guest room, study, or snug. This room also enjoys its own en-suite bathroom, complete with a full-sized bath, overhead shower, WC, and contemporary fittings.
At the end of the hallway, the apartment opens into a spectacular open-plan kitchen, dining, and living space, flooded with natural light from an impressive, vaulted ceiling and a series of skylights spanning the room's length. The living area is beautifully finished, combining generous zones for relaxing and entertaining alongside a well-appointed kitchen featuring sleek granite work surfaces, extensive cabinetry, and a stainless-steel range cooker.
As part of this expansive open-plan layout, a generous home office area is seamlessly integrated, complete with mid-century furnishings, bespoke shelving, and ample storage. Full-height glazed doors lead out to a private balcony, creating an effortless indoor-outdoor connection. Architectural steel trusses, exposed beams, contemporary spotlights, and seamless wood flooring throughout add to the apartment’s industrial-chic character and sense of volume.
PROPERTY INFORMATION:
COUNCIL TAX: Band E, Winchester City Council.
SERVICES: Mains Gas, Electricity, Water & Drainage.
BROADBAND: Superfast Broadband Available. FTTC (Fibre to the Cabinet). Checked on Openreach July 2025.
MOBILE SIGNAL: Coverage With Certain Providers.
HEATING: Mains Gas Central Heating.
TENURE: Freehold.
EPC RATING: C
PARKING: No parking
Location
Marketed by
Winkworth Winchester
Properties for sale in WinchesterArrange a Viewing
Fill in the form below to arrange your property viewing.
Mortgage Calculator
Fill in the details below to estimate your monthly repayments:
Approximate monthly repayment:
For more information, please contact Winkworth's mortgage partner, Trinity Financial, on +44 (0)20 7267 9399 and speak to the Trinity team.
Stamp Duty Calculator
Fill in the details below to estimate your stamp duty
The above calculator above is for general interest only and should not be relied upon
Meet the Team
Our team at Winkworth Winchester Estate Agents are here to support and advise our customers when they need it most. We understand that buying, selling, letting or renting can be daunting and often emotionally meaningful. We are there, when it matters, to make the journey as stress-free as possible.
See all team members