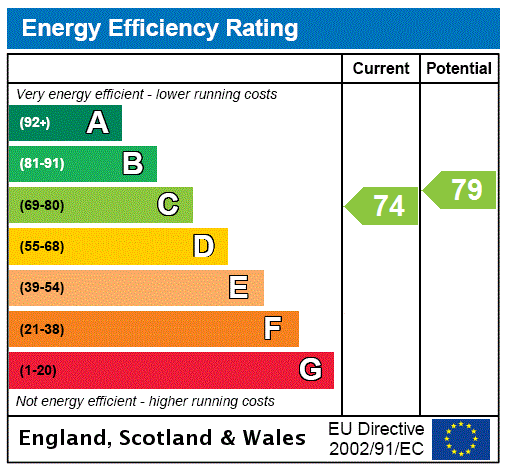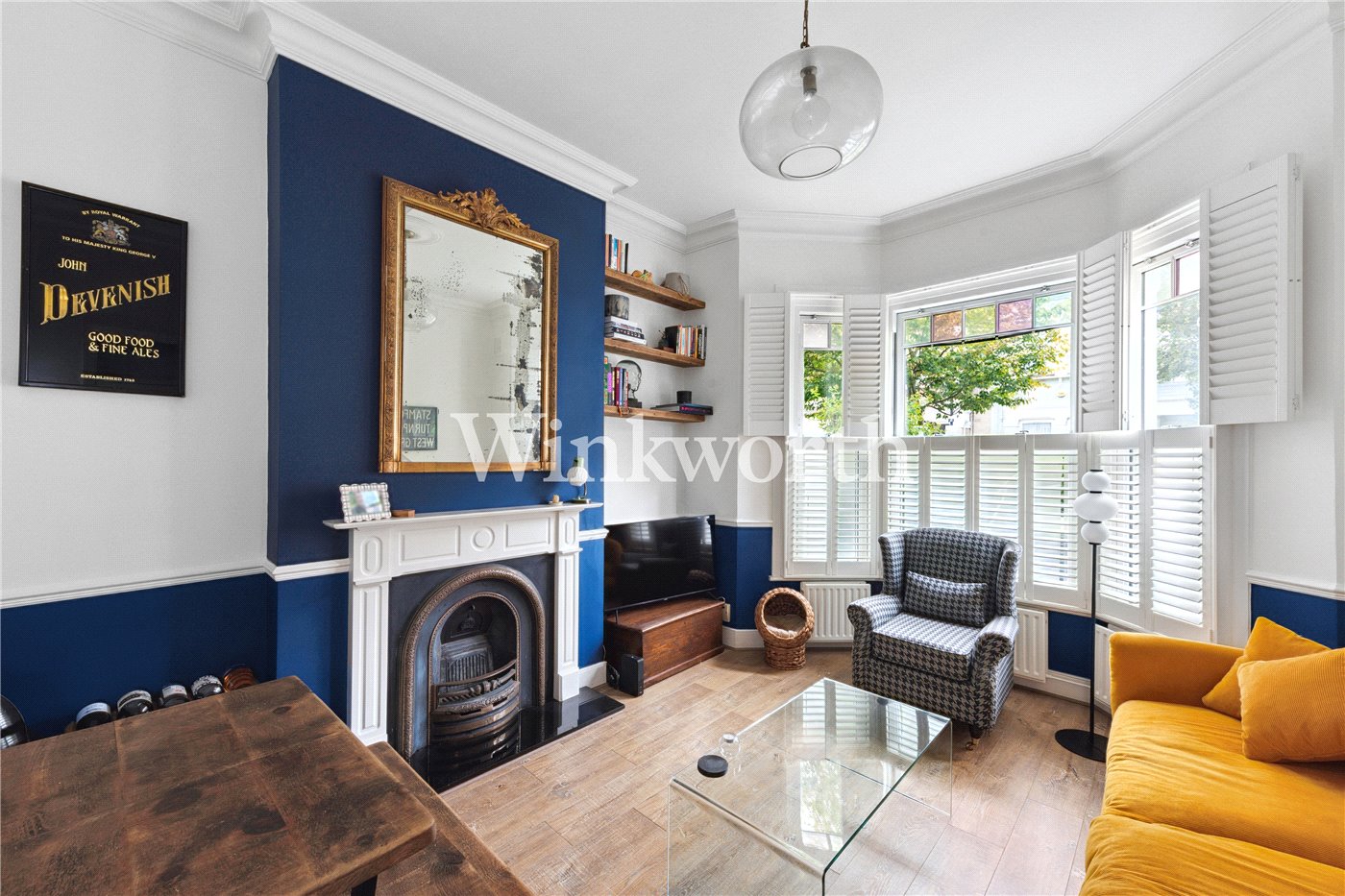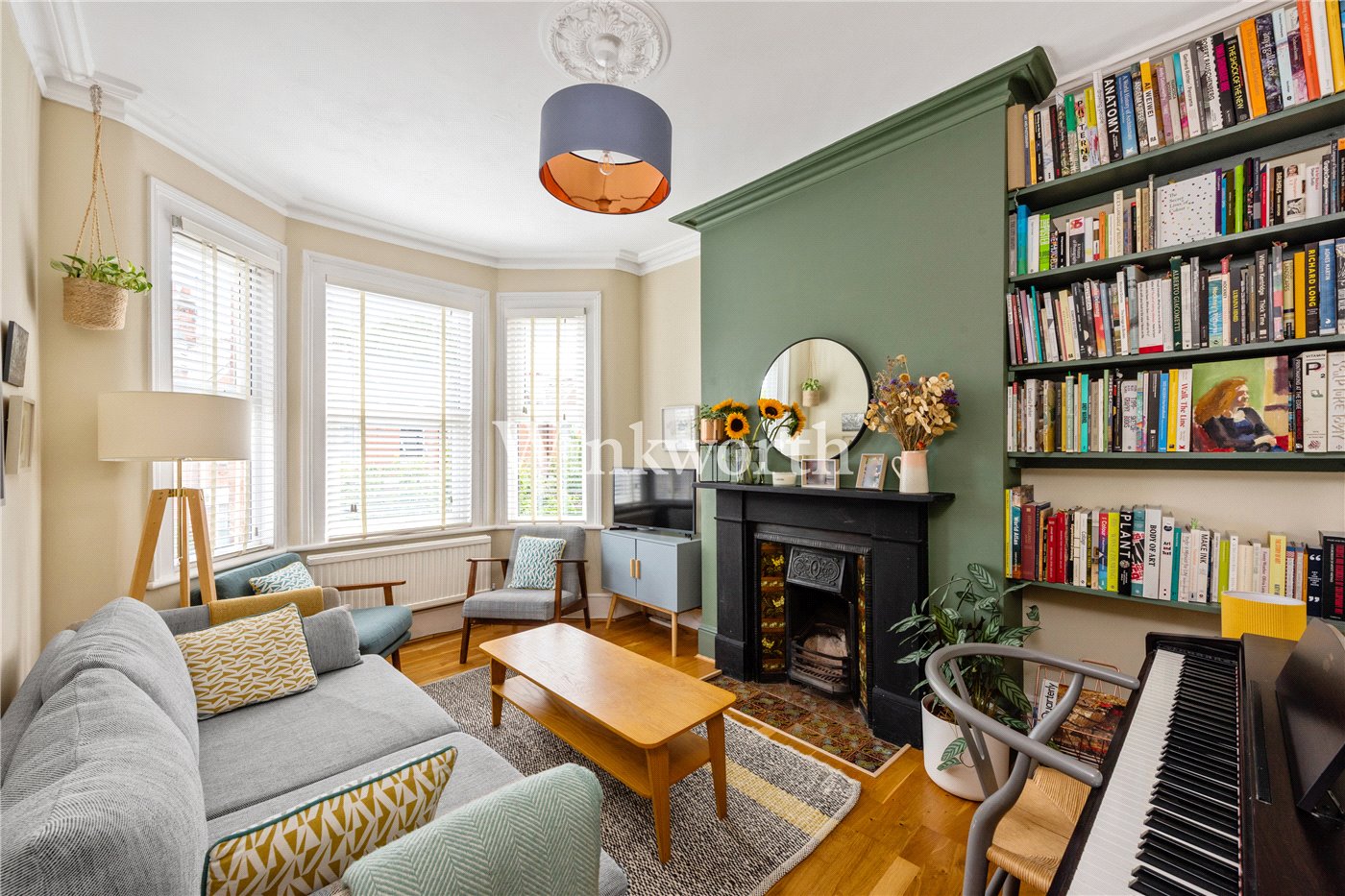Sold
Ferndale Road, London, N15
2 bedroom maisonette in London
Guide Price £485,000 Leasehold
- 2
- 1
- 1
PICTURES AND VIDEOS

















KEY FEATURES
- Two Bedrooms
- First Floor
- Reception Room
- Kitchen Diner
- Private South Facing Garden
- Enviable Location
- 996 Year Lease
KEY INFORMATION
- Tenure: Leasehold
- Lease Length: 995 yrs left
Description
Sole Agents.
Nestled within a highly coveted residential street, this meticulously designed first-floor purpose built maisonette is a true treasure, showcasing expansive dimensions. The approximately 694 Sq Ft space has been thoughtfully crafted to seamlessly marry character and charm.
Upon entering the flat, the front-positioned reception room immediately captures attention. Illuminated by the bay window's natural light, this room offers a welcoming atmosphere, ideal for relaxation and entertaining. Enhanced by its period fireplace and waxed Edwardian pine floorboards, it exudes character.
Proceeding down the hallway, the first of the two bedrooms awaits—a tranquil haven with contemporary design, providing an ideal retreat. The second bedroom, positioned at the front adjacent to the reception room, serves as a versatile space, suitable for a home office, nursery, or guest room.
The central kitchen stands out as the focal point, reshaping the notion of the "heart of the home." This expansive and welcoming area, featuring wooden cabinetry, subway-tiled splashbacks, and ample space for a dining table, enhances the overall character of the residence.
Completing the flat is a modern family bathroom, featuring bath and shower fittings, offering a serene sanctuary for relaxation. Stepping down to the rear reveals private access to your South-Facing rear garden.
Above, the clean loft space presents an excellent storage option or potential for conversion. There is full planning permission granted and architectural drawings for a loft conversion with an extra bedroom, en-suite, walk-in wardrobe, and roof terrace. It also includes a rear extension planned for a larger kitchen and relocated bathroom. Planning Reference - HGY/2021/0414
Please contact the Sales department at Winkworth Harringay office to arrange an appointment to view 020 8800 [email protected]
Winkworth.co.uk
Your local independently owned property agency with a network of 62 London offices.
Est 1835
Follow us on Instagram - @winkworthharringay
Mortgage Calculator
Fill in the details below to estimate your monthly repayments:
Approximate monthly repayment:
For more information, please contact Winkworth's mortgage partner, Trinity Financial, on +44 (0)20 7267 9399 and speak to the Trinity team.
Stamp Duty Calculator
Fill in the details below to estimate your stamp duty
The above calculator above is for general interest only and should not be relied upon
Meet the Team
At Winkworth Harringay Estate Agents, we have a comprehensive team of knowledgeable and personable property experts who are excited about the local area. So whether you're buying, selling, renting or letting or simply need some advice, pop into our office on Green Lanes for the experience and the local knowledge you need.
See all team members





