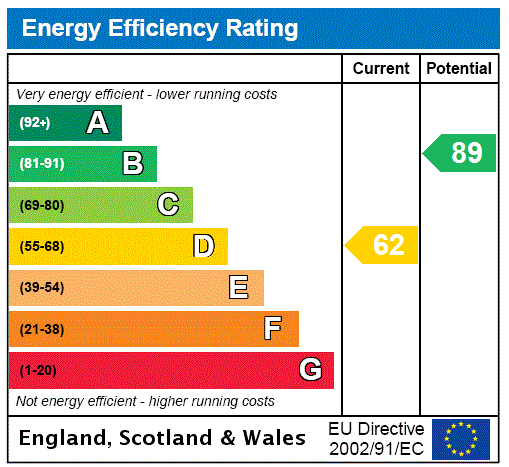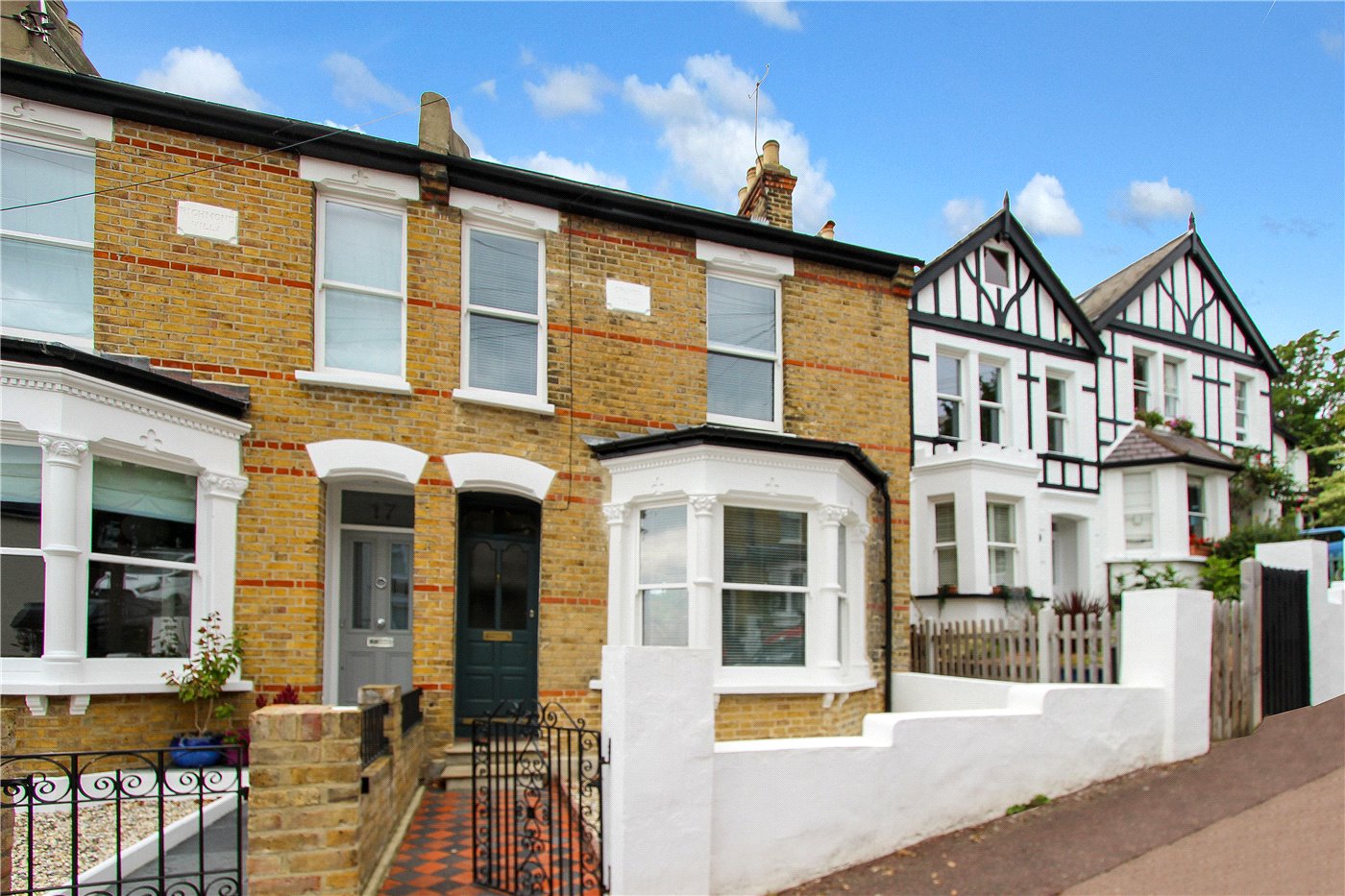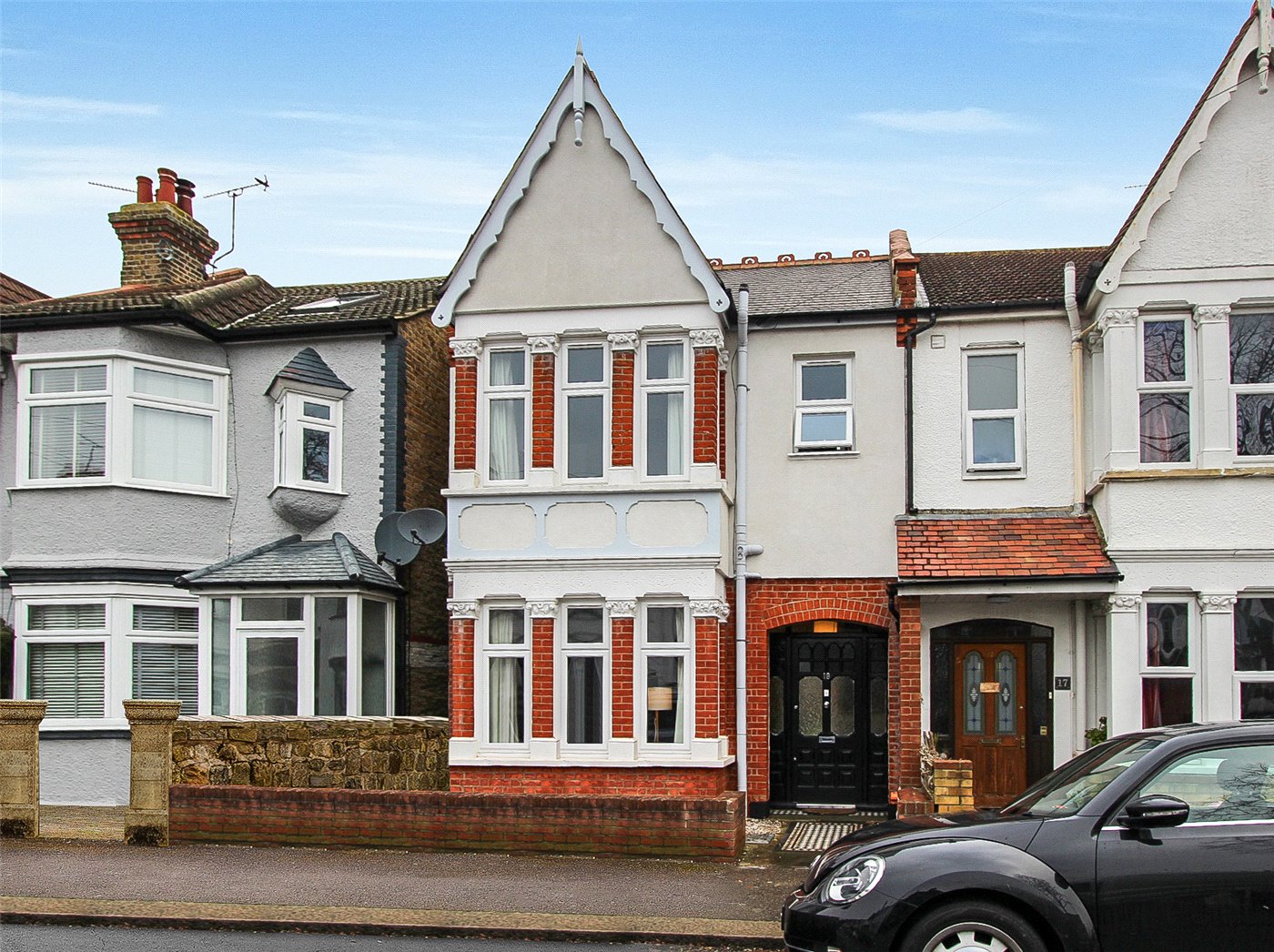Sold
Fairfax Drive, Westcliff-on-Sea, Essex, SS0
2 bedroom house in Westcliff-on-Sea
Offers in excess of £300,000 Freehold
- 2
- 1
- 2
PICTURES AND VIDEOS
















KEY FEATURES
- Two Bedrooms
- Terrace House
- Two Reception Rooms
- Bathroom with Separate Shower
- Good Size Garden
- Modern Kitchen
- Utility Room
- Council Tax Band B
KEY INFORMATION
- Tenure: Freehold
Description
Winkworth of Leigh are pleased to bring to the market this good size two-bedroom terrace house in Westcliff. The property is situated in a central and convenient location, close to local shops, Transport links, Southend Airport and Southend University Hospital.
The property benefits from two reception rooms, modern fitted kitchen and utility room to the ground floor. The first floor has a large bathroom with separate shower and two good size bedrooms. To the rear is a large garden and the front is blocked paved.
This property would make an ideal first time buy and we would recommend an internal viewing.
Double glazed door opening into: -
Entrance Hallway: - Stairs to first floor, radiator and smooth plaster ceiling.
Lounge 13’47 x 10'22: - Double glazed bay window to front, radiator and smooth plaster ceiling.
Dining Room 10’31 x 10'9: - Double glazed window to rear and radiator. Door giving access to storage cupboard. Smooth plaster ceiling with recessed spotlights. Door to: -
Kitchen 7’94 x 7’49: - Double glazed window and door to side with a further double-glazed window overlooking the rear garden. The kitchen has been fitted with a modern range of base and eye level units with wood effect rolled edge work surfaces, one and a quarter bowl stainless steel sink unit inset with mixer taps above. Integrated brush steel electric oven with independent four ring electric hob unit and extractor hood over. Splash back tiling to work surface areas. Smooth plaster ceiling with recessed spotlights.
Utility Area: - Double glazed door and window to rear. Work surface with plumbing and drainage for automatic washing machine under. Space for fridge freezer. Further appliance space.
The First Floor Landing: - Loft hatch giving access to roof space. Doors to all rooms.
Bedroom One: - 13’61 x 11'17.
Double glazed widow to front, radiator and smooth plaster ceiling.
Bedroom Two 10’49 x 8'13. Double glazed window to rear, radiator and smooth plaster ceiling.
Family Bathroom 8'13 x 7'52. Obscure double-glazed window to rear. White four-piece suite comprising panel bath, walk in shower cubicle with wall mounted electric shower, suspended wash hand basin set within vanity unit and close coupled WC. Part tiling to walls. Tiled flooring. Wall mounted heated towel rail. Smooth plaster ceiling with recessed spotlights.
Exterior: -
Rear garden: - A good size garden with a raised decking area which leads onto the remainder of the garden which has been mainly laid to lawn. Outside water tap, at the rear of the garden is a decked area with garden shed.
The front of the property has been blocked paved.
Mortgage Calculator
Fill in the details below to estimate your monthly repayments:
Approximate monthly repayment:
For more information, please contact Winkworth's mortgage partner, Trinity Financial, on +44 (0)20 7267 9399 and speak to the Trinity team.
Stamp Duty Calculator
Fill in the details below to estimate your stamp duty
The above calculator above is for general interest only and should not be relied upon
Meet the Team
Our team at Winkworth Leigh-on-Sea Estate Agents are here to support and advise our customers when they need it most. We understand that buying, selling, letting or renting can be daunting and often emotionally meaningful. We are there, when it matters, to make the journey as stress-free as possible.
See all team members





