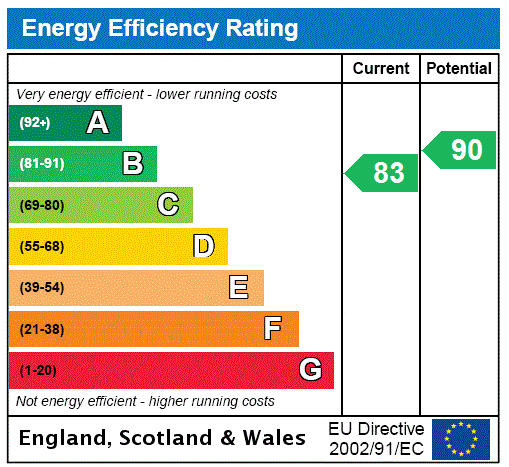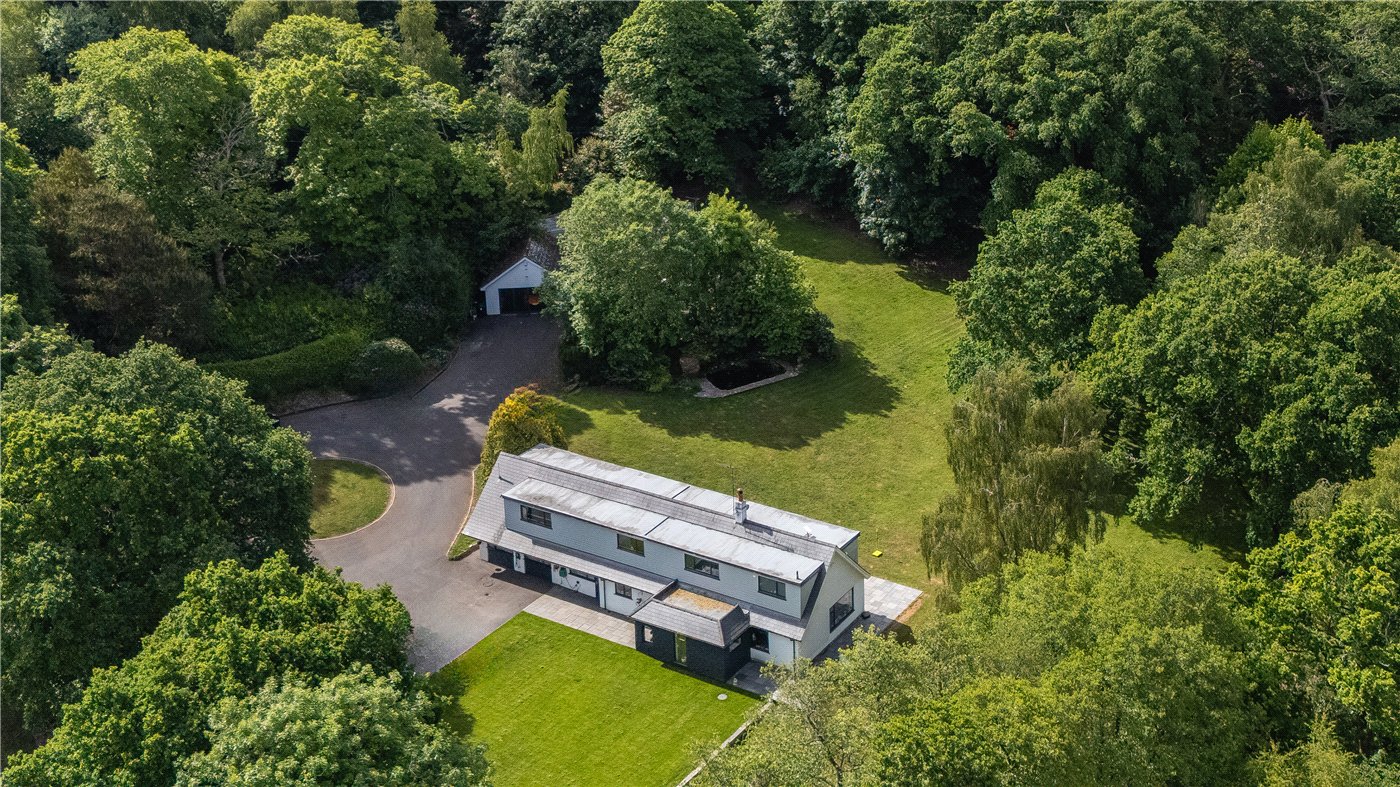Elm Gardens, Sturminster Marshall, Wimborne, Dorset, BH21
4 bedroom house in Sturminster Marshall
Offers over £650,000 Freehold
- 4
- 3
- 2
PICTURES AND VIDEOS






















KEY FEATURES
- Large sitting room with double doors to the garden
- Impressive kitchen/dining room
- Study
- 4 bedrooms, 3 bathrooms & cloakroom
- Double garaging and off road parking
KEY INFORMATION
- Tenure: Freehold
- Council Tax Band: G
Description
Offers Over: £650,000 Freehold.
A beautifully presented, well proportioned 4 bedroom detached family house on a small development just off the High Street in the picturesque village of Sturminster Marshall.
Elm Gardens comprises just 6 properties built to a high standard of specification in 2018, and the property is sold with the remainder of its NHBC warranty. It has facing brick elevations, a tiled roof, gas central heating (under floor to the ground floor), porcelain tiled floors to the majority of the ground floor, UPVC double glazing, oak-faced internal doors, oak staircase, high quality kitchen and bathroom fittings, a large double garage and off road parking.
A covered entrance way leads to a spacious reception hall with a cloakroom. The nicely proportioned sitting room has a fireplace, and double doors to the rear garden. There is also a study.
The spacious kitchen/dining room features an orangery area with French doors to the garden. The kitchen has an excellent range of units, granite worktops, integrated fridge-freezer and dishwasher, 5-burner gas hob, cooker hood and Neff electric double oven.
An oak staircase leads to a galleried landing with airing cupboard (housing the pressurised hot water cylinder) and loft access.
Bedroom 1 has fitted wardrobes, a dressing area (with built-in wardrobes) and an en suite shower room. Bedroom 2 has fitted wardrobes, delightful views over countryside, and an en suite shower room. There are 2 further bedrooms and a fully tiled family bathroom.
The development is approached off a gravel drive which leads into a block paved courtyard. There is a double garage with electric door, gas boiler, lighting, power points, and personal door to a courtyard area. A side gate leads to the neatly maintained rear garden which has a patio, a lawn and an established laurel hedge boundary.
Agents’ Note: There is a Residents’ Association for the 6 properties, with a maintenance charge of £200 per annum covering communal lighting, Public Liability Insurance and a sinking fund.
Council Tax: Band G
Location
Marketed by
Winkworth Wimborne
Properties for sale in WimborneArrange a Viewing
Fill in the form below to arrange your property viewing.
Mortgage Calculator
Fill in the details below to estimate your monthly repayments:
Approximate monthly repayment:
For more information, please contact Winkworth's mortgage partner, Trinity Financial, on +44 (0)20 7267 9399 and speak to the Trinity team.
Stamp Duty Calculator
Fill in the details below to estimate your stamp duty
The above calculator above is for general interest only and should not be relied upon






