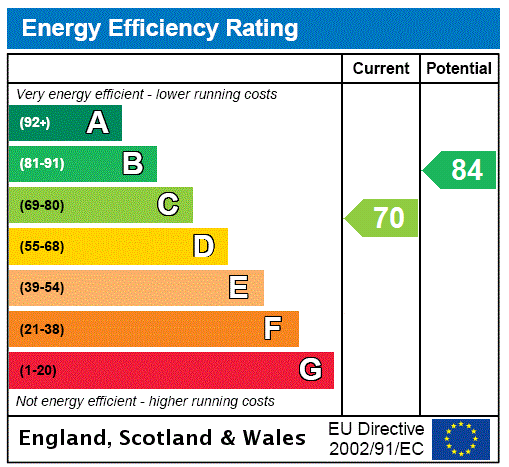Under Offer
Eldon Road, London, N22
4 bedroom in London
£760,000 Freehold
- 4
- 3
PICTURES AND VIDEOS




























KEY FEATURES
- Four Bedroom
- Open Plan Living
- Modern Kitchen
- Cozy Reception Space
- Modern Bathrooms
- Downstairs Toilets
- Heavily Extended.
- Close To Amenities.
KEY INFORMATION
- Tenure: Freehold
Description
Sole Agents.
This timeless four-bedroom Edwardian family residence is nestled within a welcoming community, strategically positioned for easy access to transport and amenities. Currently offering 1408 sq ft of living space across three floors, complete with front and rear gardens, the property boasts an expansive loft conversion.
Upon entry, you're welcomed by a warm entrance hall, guiding you to the living spaces. The house has undergone significant extensions, culminating in a spacious kitchen-diner at the rear, featuring bifold doors that open onto the 47 ft East-facing rear garden. Heading back towards the front, a cozy reception awaits, providing a tranquil space to unwind. A ground floor WC adds to the practicality of the layout.
The first floor accommodates three bedrooms, two generously sized doubles, and a smaller fourth room ideal for a nursery or home office. Also on this level is a contemporary family bathroom.
Ascending to the loft, meticulous attention to detail has transformed it into a masterful space, housing a large master bedroom and a modern shower room. There is also ample storage in the eaves.
Situated just beyond the immediate hustle and bustle of Wood Green, the property remains within walking distance of the extensive amenities found along the High Street and Mall. It boasts proximity to three outstanding primary schools (Noel Park, Trinity, and St Thomas More) and an outstanding senior school (Woodside High).
The location in N22 offers convenient access to the shopping area, cinema complex, and a myriad of cafes and restaurants. A mere 10-minute walk to the Piccadilly Line Underground Station at Wood Green provides excellent transportation links to the City of London and the West End. The property is also near the trendy areas of Green Lanes Harringay, Crouch End, and Alexandra Palace, showcasing a variety of local dining and shopping options.
Please contact the sales team at Winkworth Harringay office to arrange an appointment to view 020 8800 5151- [email protected]
Winkworth.co.uk
Your local independently owned property agency with a network of 62 London offices.
Est 1835
Mortgage Calculator
Fill in the details below to estimate your monthly repayments:
Approximate monthly repayment:
For more information, please contact Winkworth's mortgage partner, Trinity Financial, on +44 (0)20 7267 9399 and speak to the Trinity team.
Stamp Duty Calculator
Fill in the details below to estimate your stamp duty
The above calculator above is for general interest only and should not be relied upon
Meet the Team
At Winkworth Harringay Estate Agents, we have a comprehensive team of knowledgeable and personable property experts who are excited about the local area. So whether you're buying, selling, renting or letting or simply need some advice, pop into our office on Green Lanes for the experience and the local knowledge you need.
See all team members





