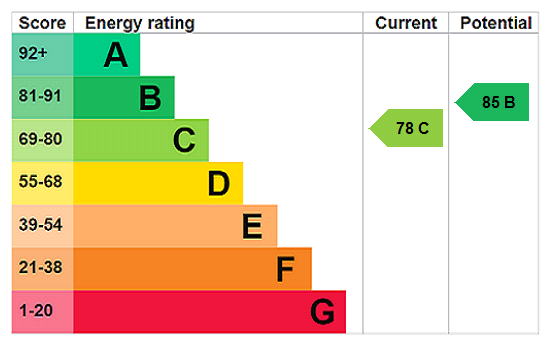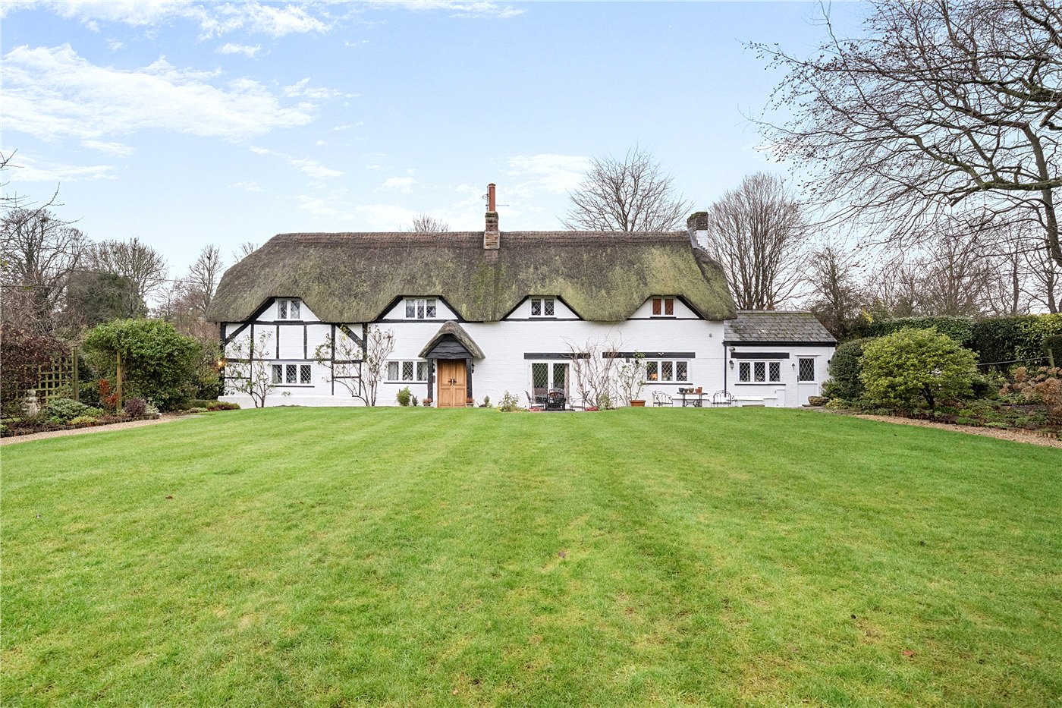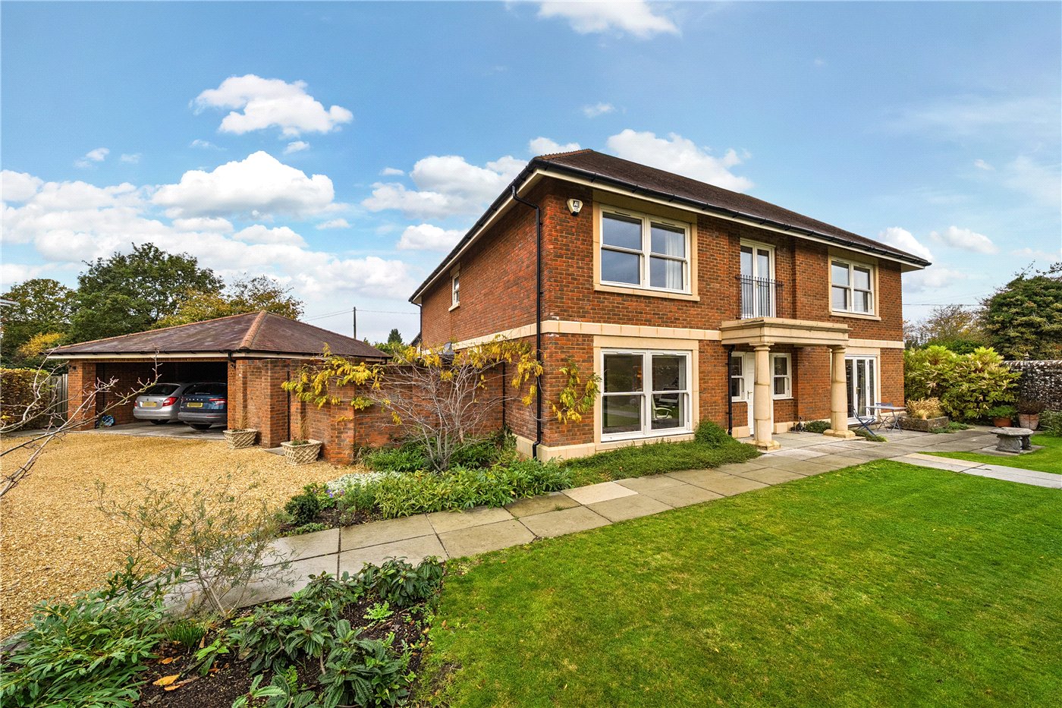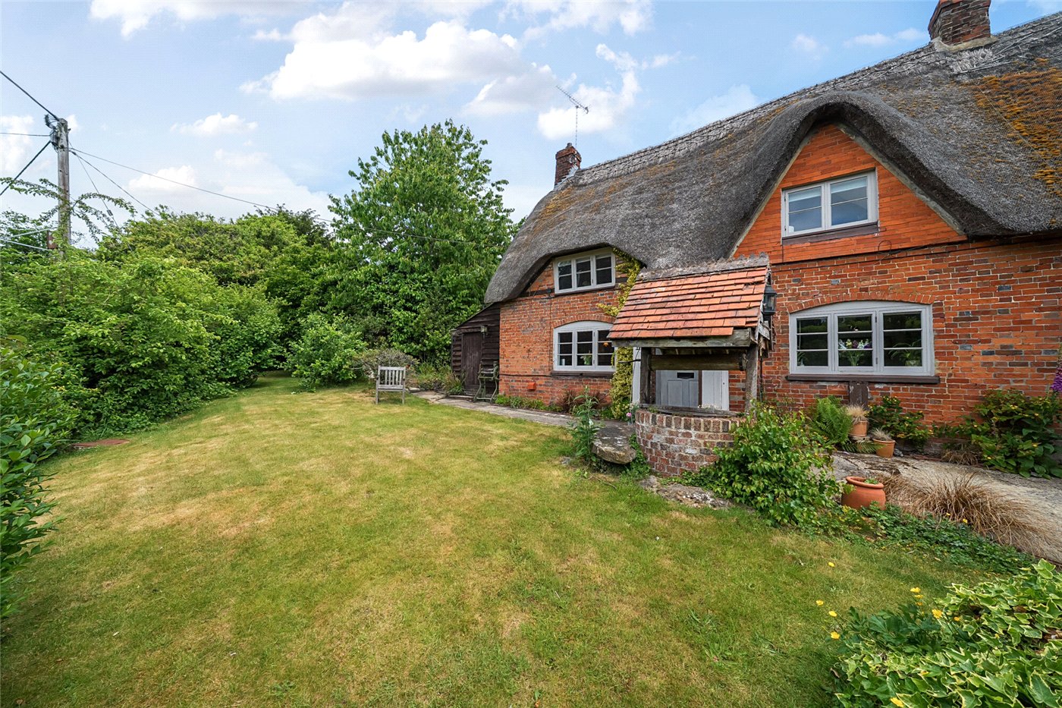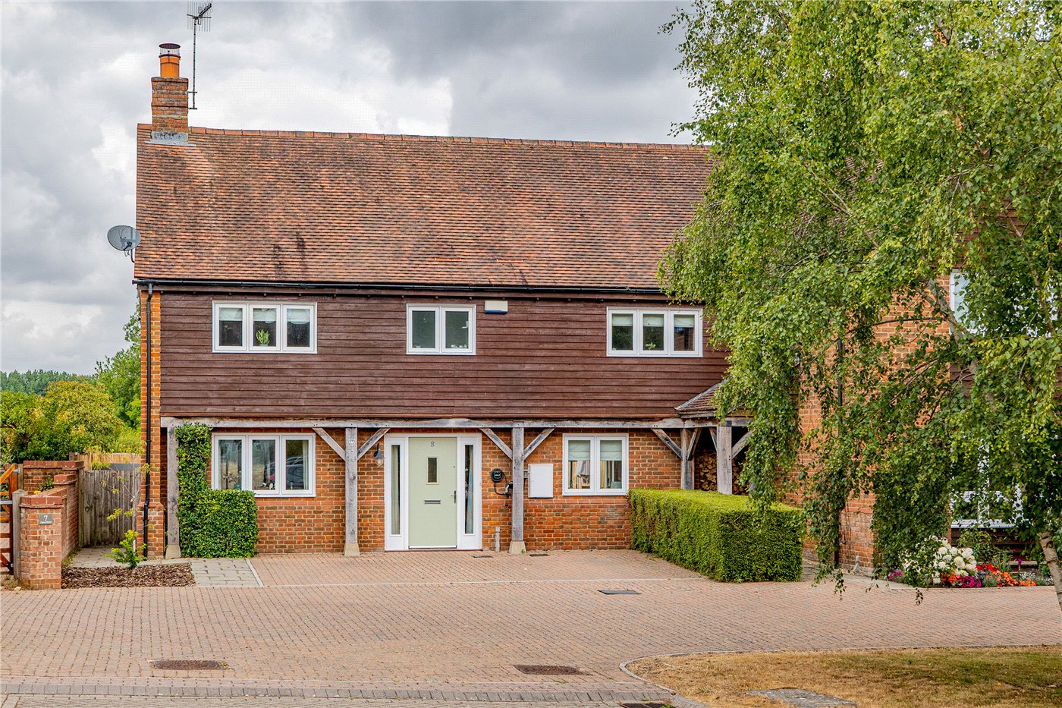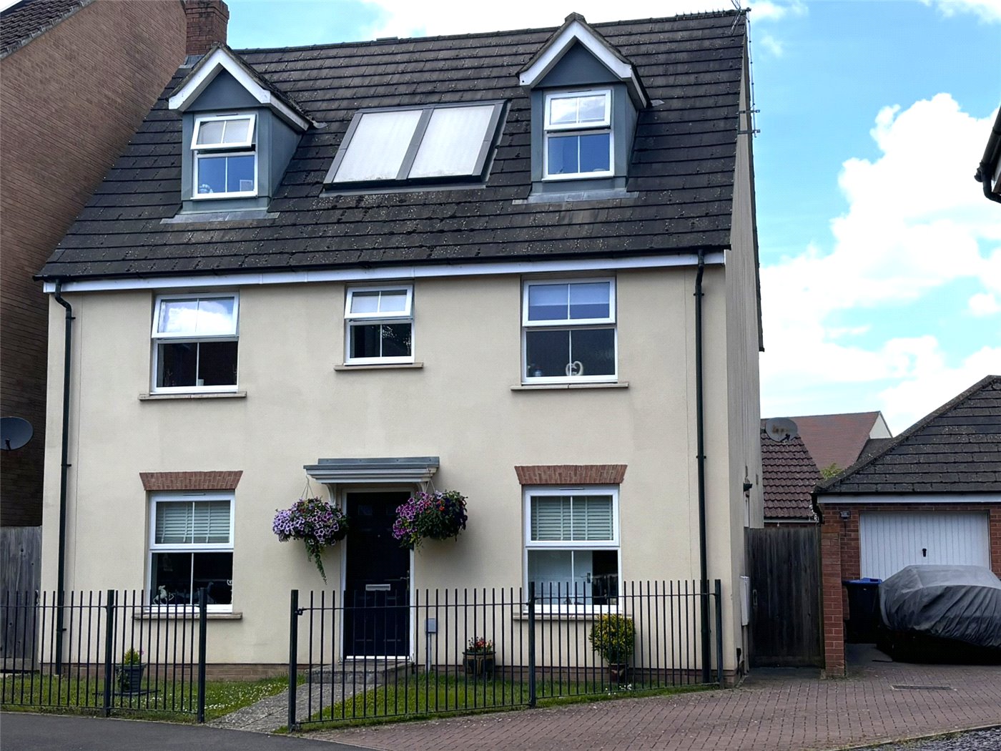Sold
Elcot Lane, Marlborough, Wiltshire, SN8
5 bedroom house in Marlborough
Guide Price £880,000 Freehold
- 5
- 3
- 2
PICTURES AND VIDEOS
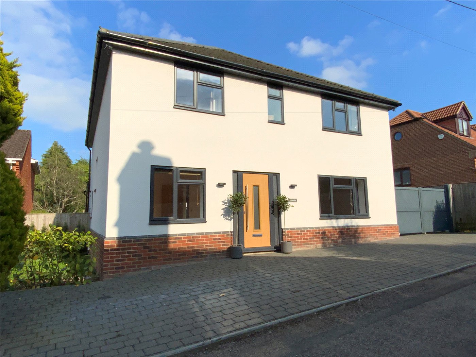
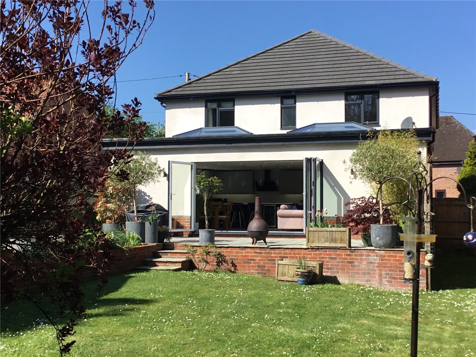
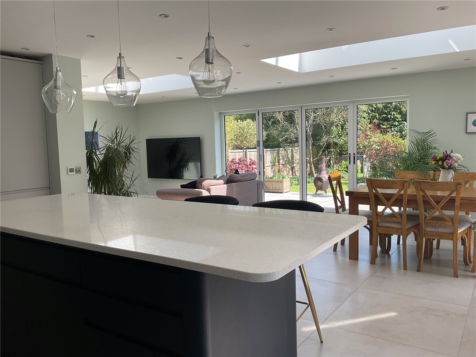
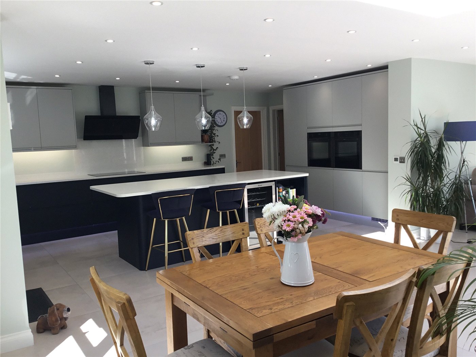
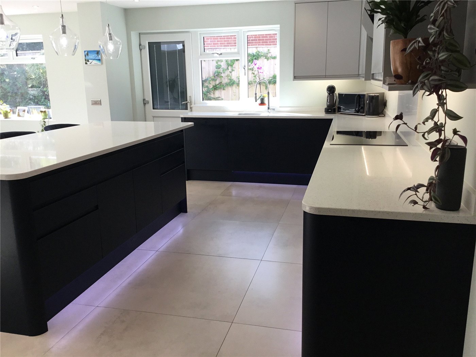
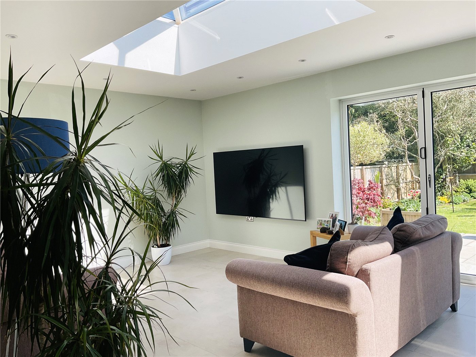
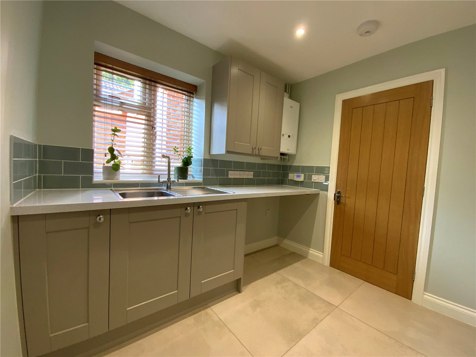
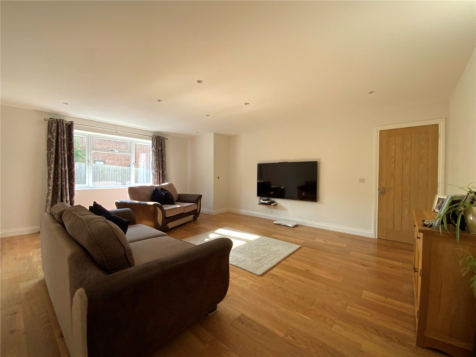
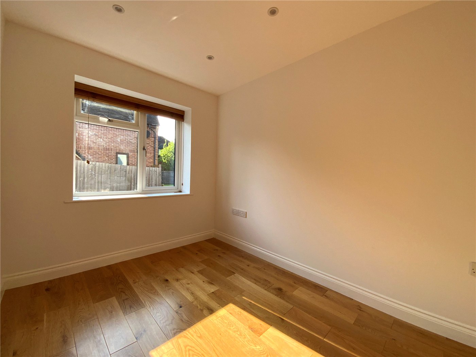
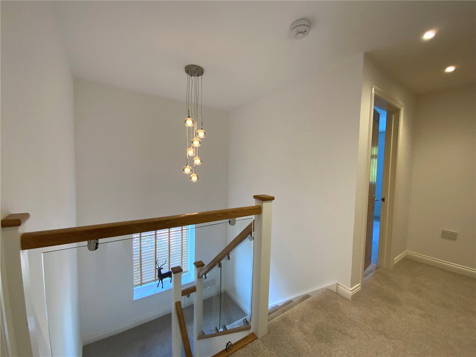
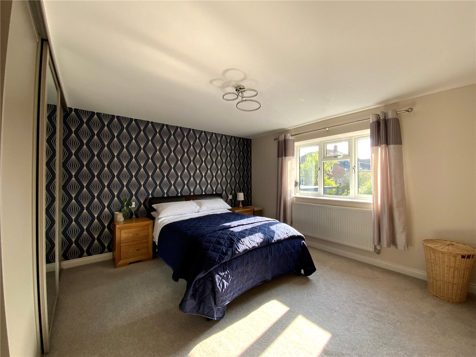
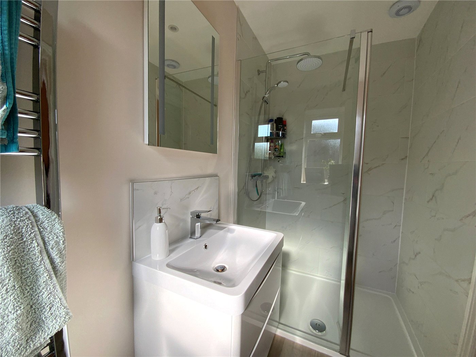
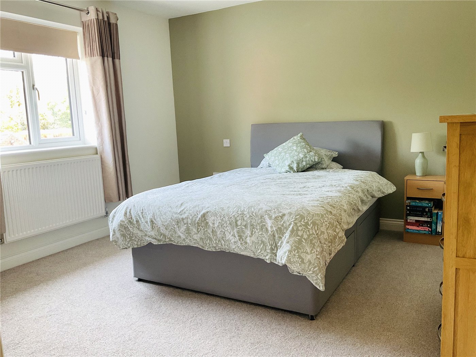
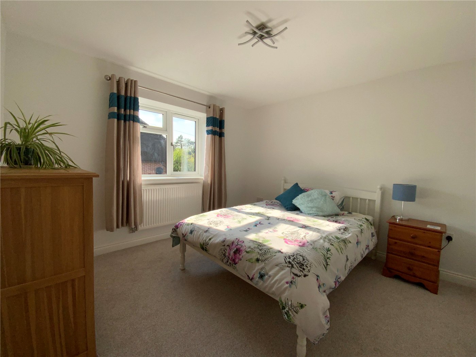
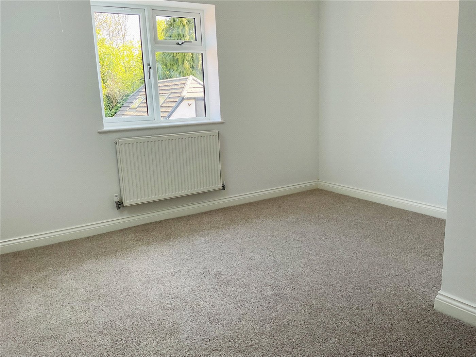
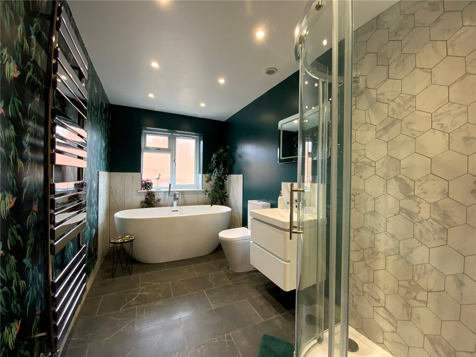
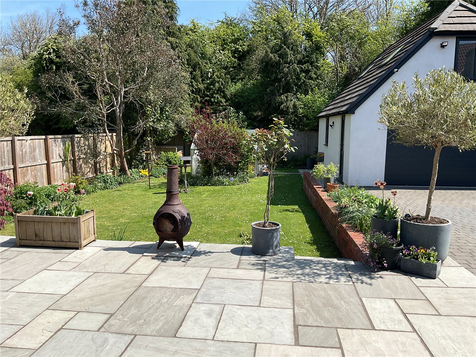
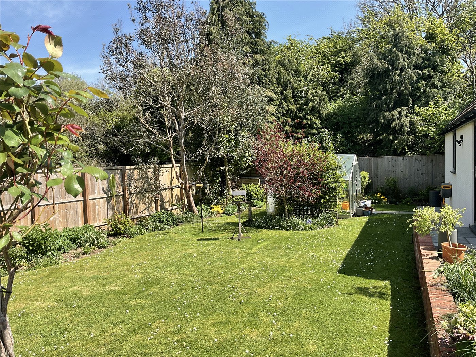
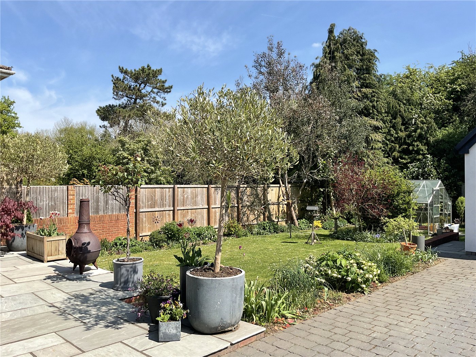
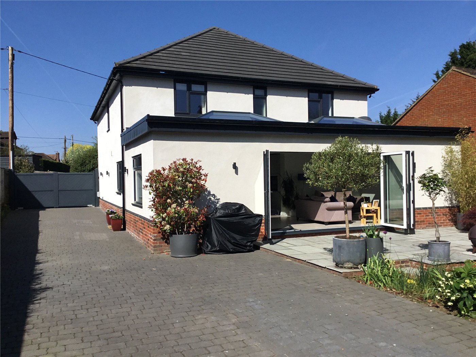
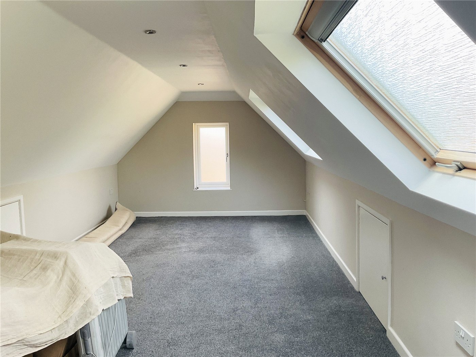
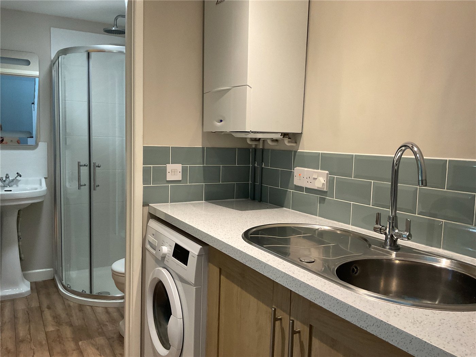
KEY INFORMATION
- Tenure: Freehold
- Council Tax Band: D
- Local Authority: Wiltshire District Council
Description
A wonderfully modern large family home some 2920sqft with separate Annex located close to the popular market town of Marlborough.
Built to a very high standard, this contemporary home offers excellent accommodation and has been designed with modern family living in mind. As you enter the spacious hall with oak doors and oak flooring throughout and underfloor heating there is a large living room and opposite a further reception room also with oak flooring, which could be a snug or home office. The large kitchen/dining living area is simply WOW! Lovely and light with double lantern roof, bifold doors to the rear opening on to the terrace. A bespoke kitchen with center island, ample cupboards and draw space, well thought out, with quartz work tops, soft LED under cabinet lighting, two Neff slide and hide built in ovens and separate induction hob, integrated double fridge and double freezer, dishwasher and wine chiller! Off the kitchen is a sizable utility space with space for a washing machine and dryer and separate cloakroom.
Upstairs to the generous landing space leads to four double bedrooms. The principal bedroom has excellent built in wardrobes and modern ensuite shower room, the second double also has a modern ensuite, the family bathroom with large stand alone bath and separate shower feels luxurious and benefits from underfloor heating.
The garden which feels very secluded has a large terrace, lawn and fully stocked mature boarders with shrubs and flowers. There is a pond and very cleverly built in shed behind the garage.
The driveway is block paved and has room to park two cars at the front, electric gates lead you on to the wide driveway with ample parking. The rear of the double garage has been converted into a separate annex with shower room, kitchenette and up to a large bedroom/living space, gas central heating and double glazing, there is also side access. The front of the garage which has electric up and over doors offers excellent storage.
Within easy reach of St Mary's primary school and St Johns Academy and the town for shopping and cafes!
At a Glance:
• Excellent Location
• Modern family detached home
• Spacious Kitchen/dining and living with modern appliances, bifolds and underfloor heating throughout
• Living Room
• Study
• Utility
• Cloakroom
• Four double bedrooms, two modern ensuites
• Family bathroom with underfloor heating
• Wide block paved driveway with ample parking
• Secluded garden
• Double garage with electric up and over doors with separate annex (shower room, kitchenette and bedroom/living space above)
Services: Mains Water and drainage, Electric and Gas central heating. Underfloor heating throughout all of the downstairs and the family bathroom.
EPC:D
Tax Band: D
No known covenants
No flooding
https://www.ofcom.org.uk/phones-and-broadband/coverage-and-speeds/ofcom-checker/
ACCESSIBILITY
- Wide Doorways
Utilities
- Electricity Supply: Mains Supply
- Water Supply: Mains Supply
- Heating: Gas Central
Rights & Restrictions
- Listed Property: No
- Restrictions: No
- Easements, servitudes or wayleaves: No
- Public right of way: No
Risks
- Flood Risk: There has not been flooding in the last 5 years
Location
In the area there are two train stations with services to London (Paddington 65mins) at Great Bedwyn and Pewsey. The M4 J15 is about 10 mins drive away.
Mortgage Calculator
Fill in the details below to estimate your monthly repayments:
Approximate monthly repayment:
For more information, please contact Winkworth's mortgage partner, Trinity Financial, on +44 (0)20 7267 9399 and speak to the Trinity team.
Stamp Duty Calculator
Fill in the details below to estimate your stamp duty
The above calculator above is for general interest only and should not be relied upon
Meet the Team
Our team are here to support and advise our customers when they need it most. We understand that buying, selling, letting or renting can be daunting and often emotionally meaningful. We are there, when it matters, to make the journey as stress-free as possible.
See all team members