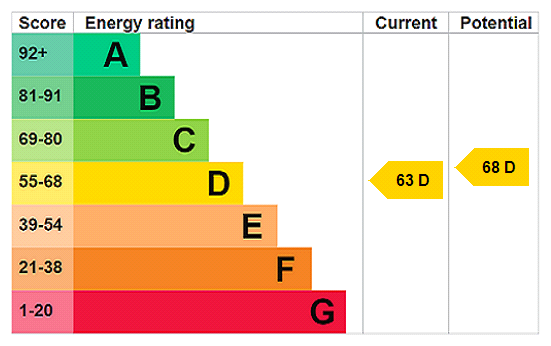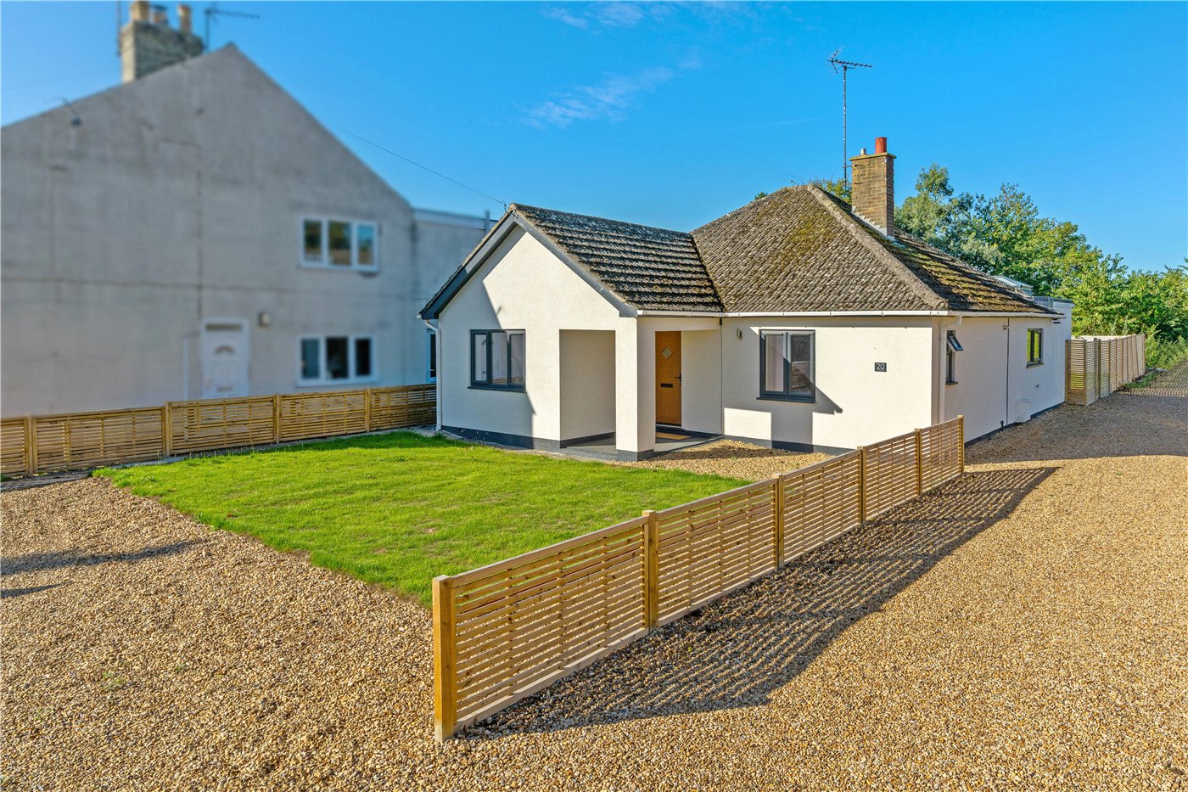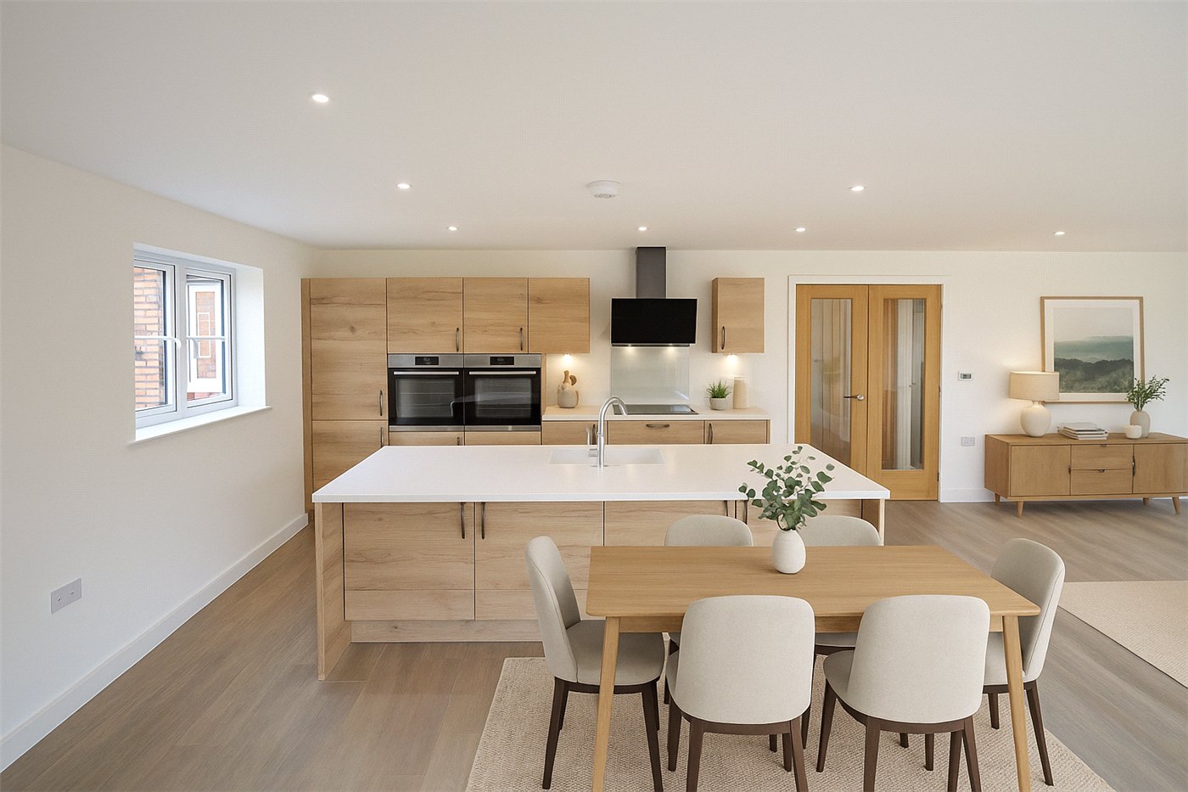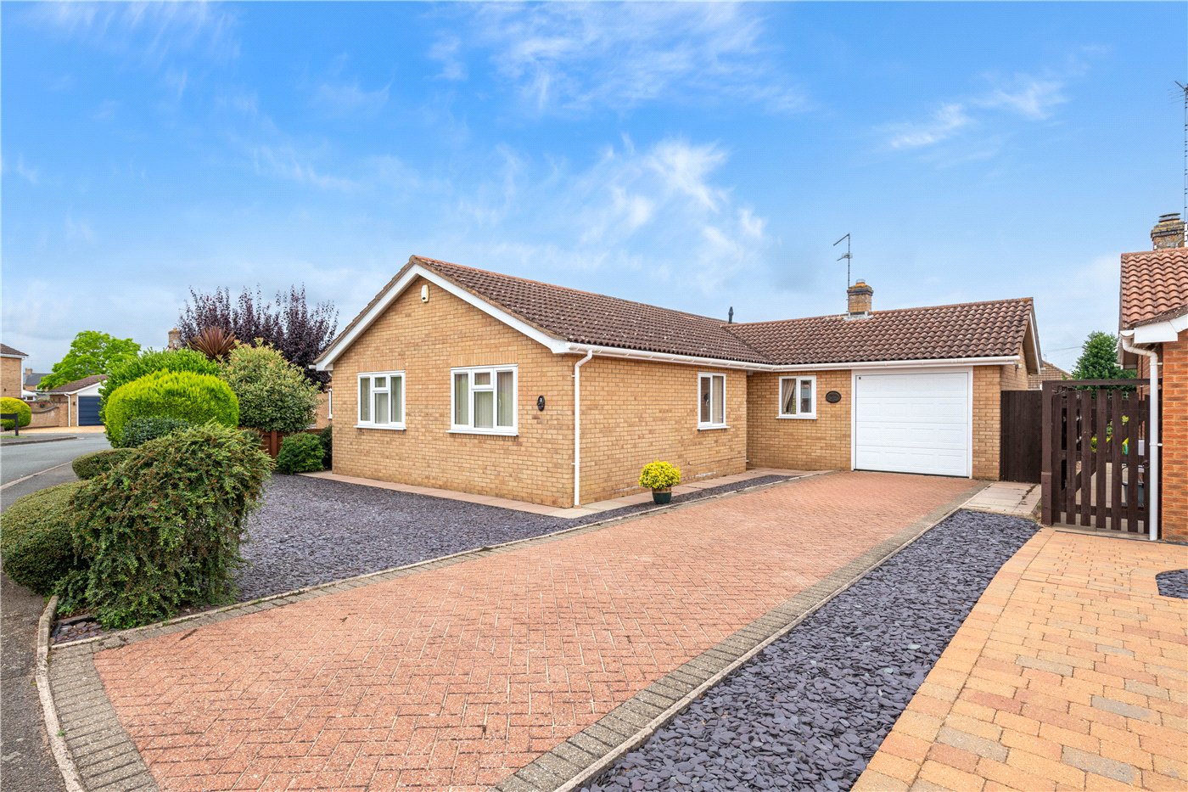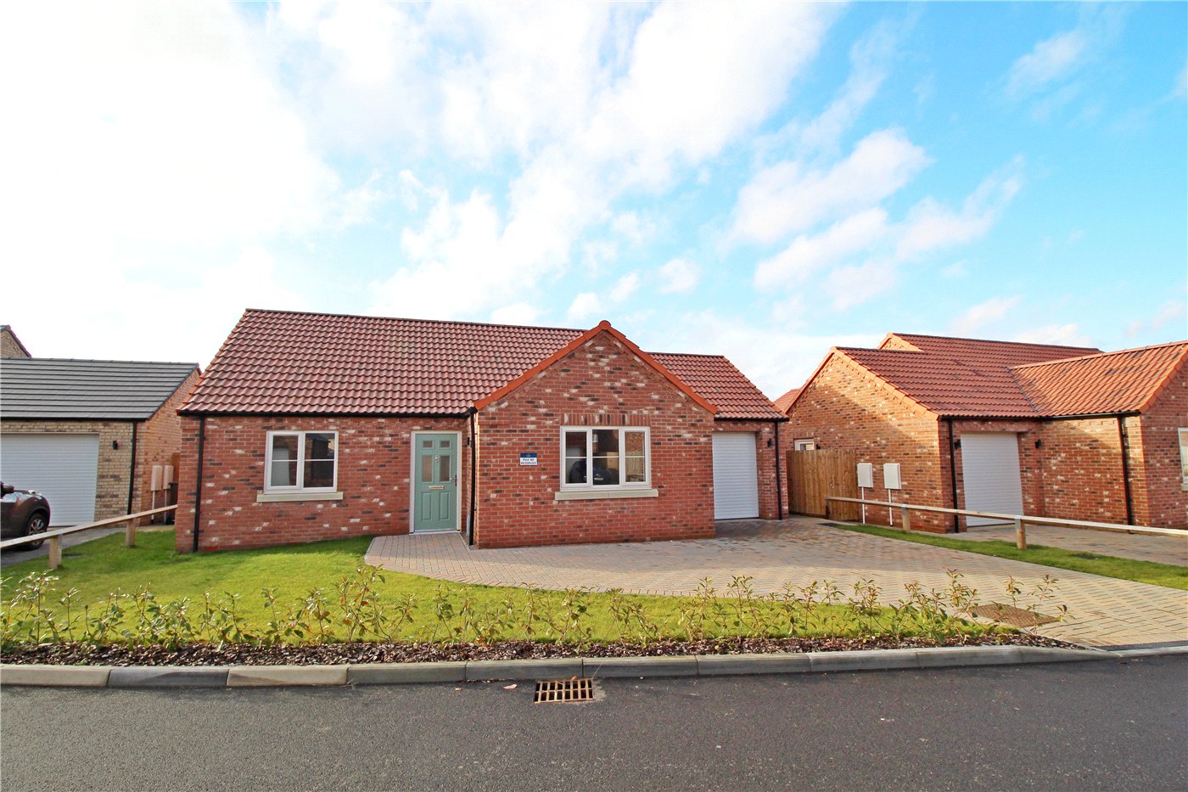Under Offer
Eastgate, Deeping St. James, Peterborough, Lincolnshire, PE6
4 bedroom bungalow in Deeping St. James
Offers in excess of £600,000 Freehold
- 4
- 2
- 2
PICTURES AND VIDEOS
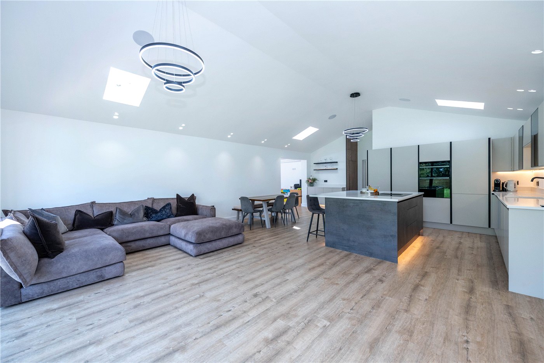
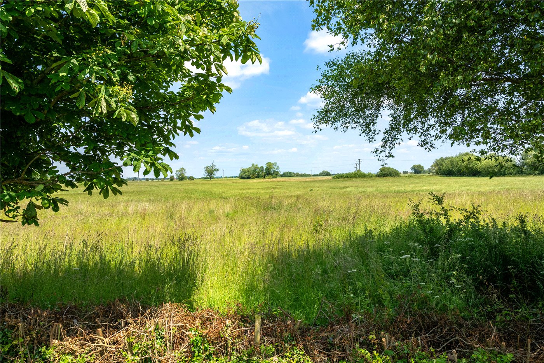
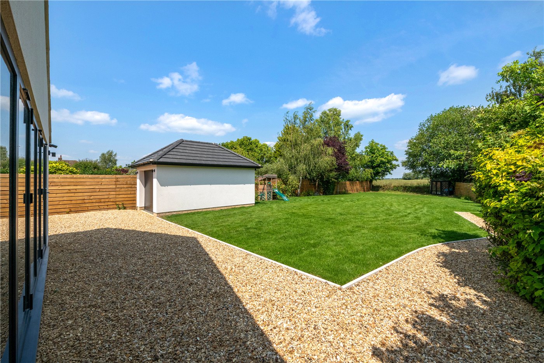
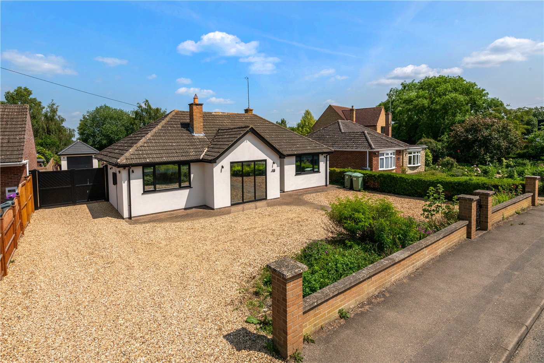
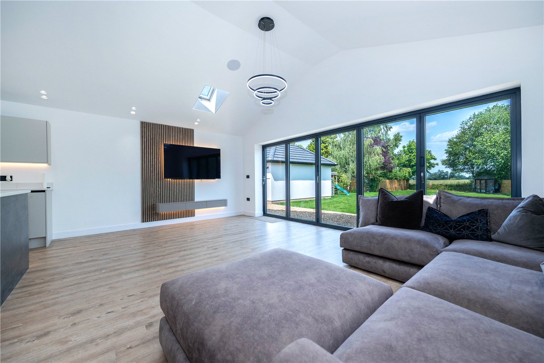
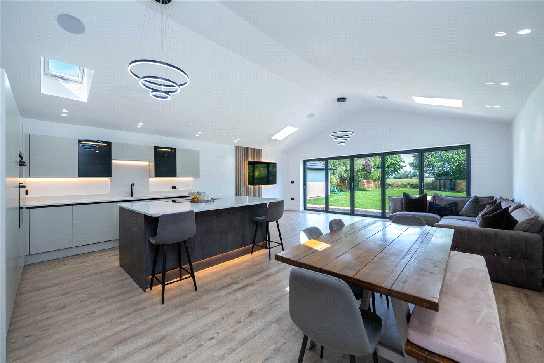
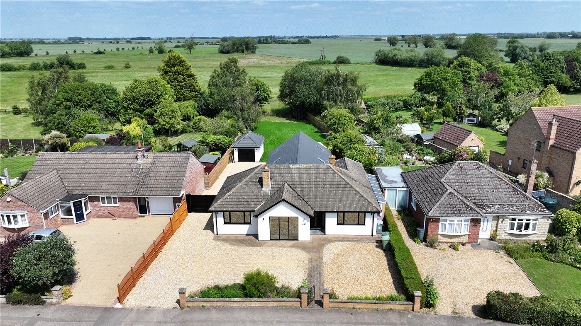
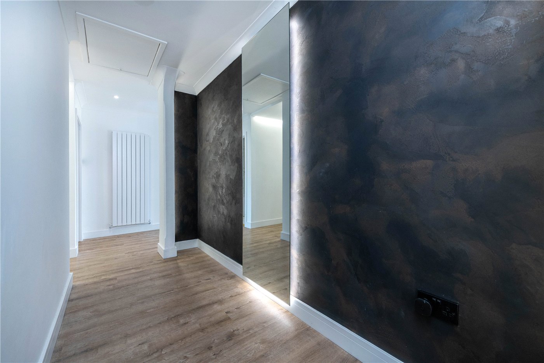
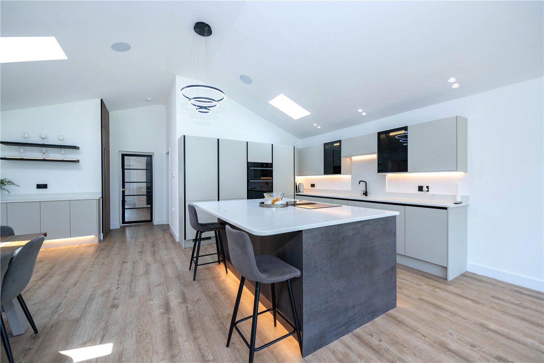
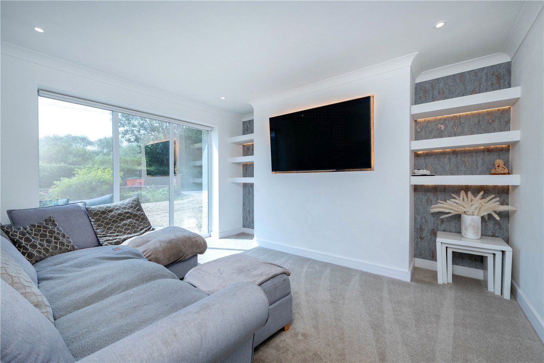
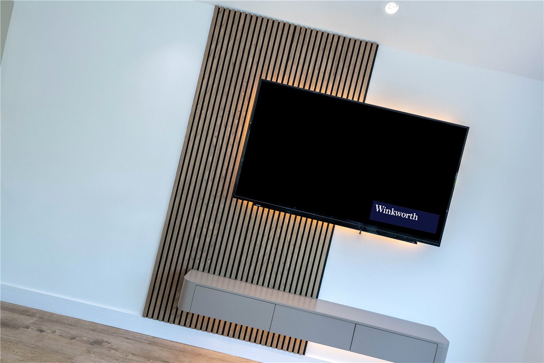
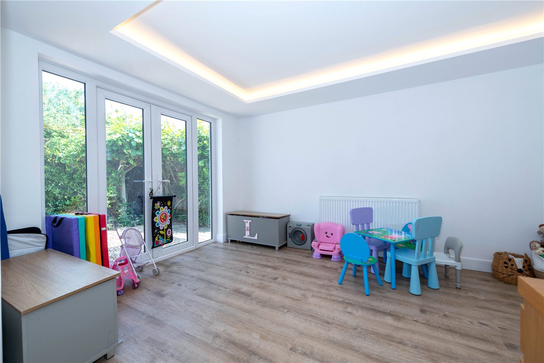
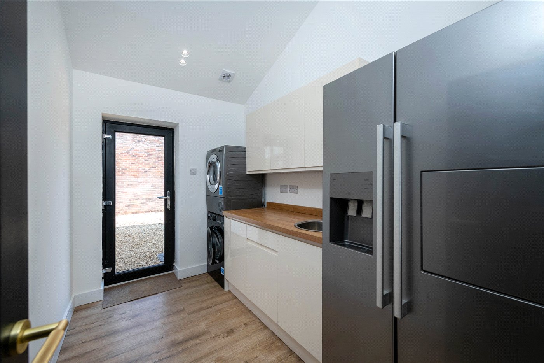
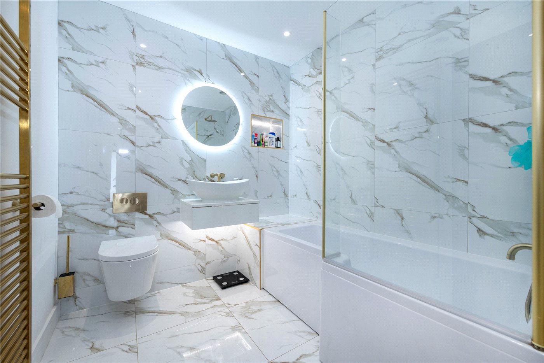
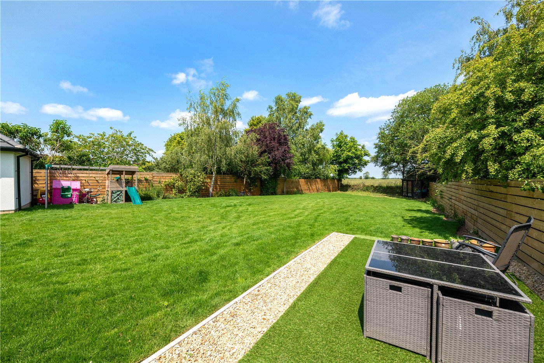
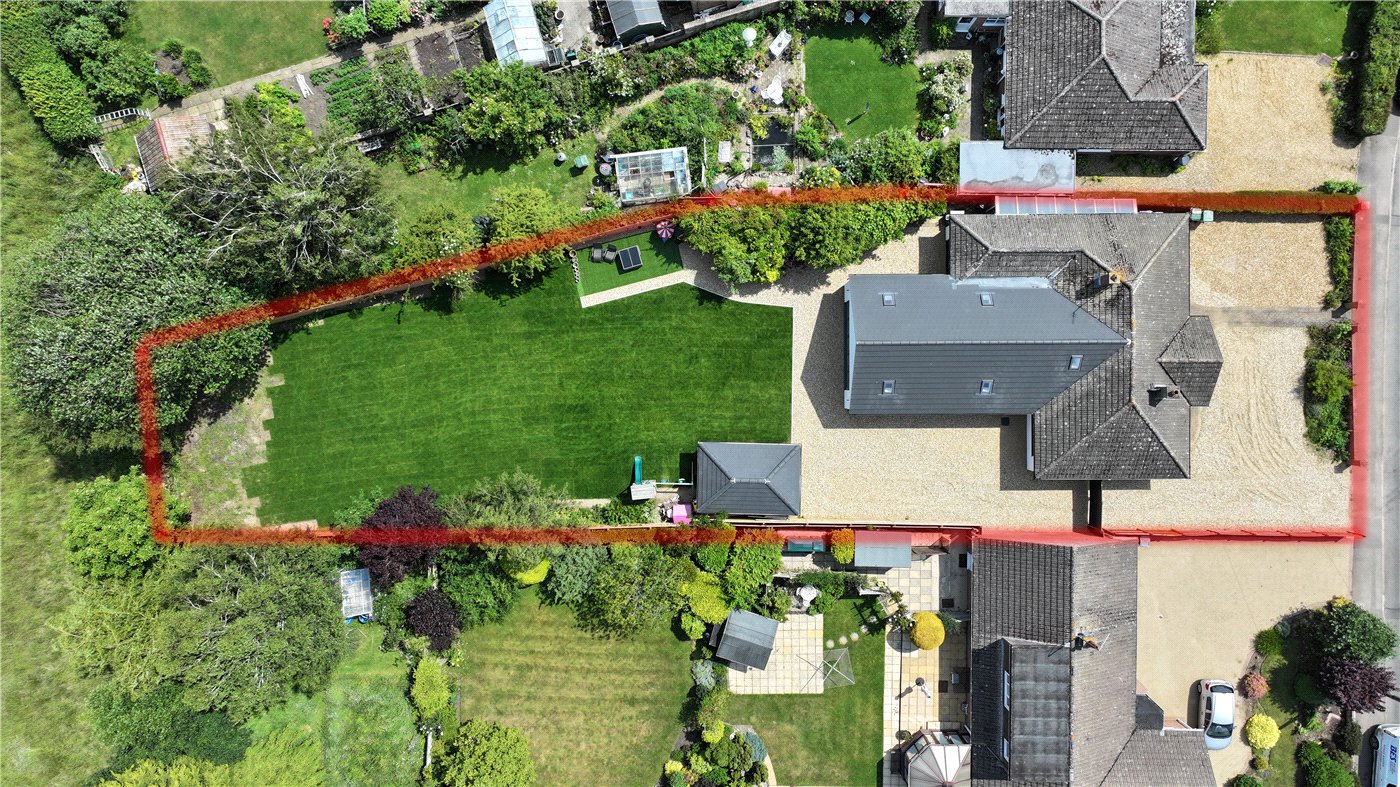
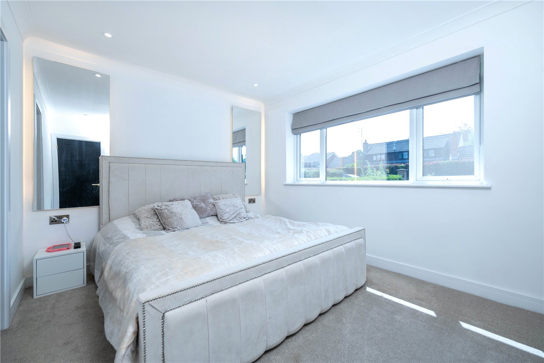
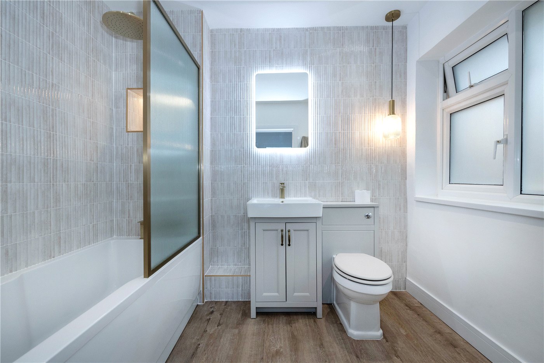
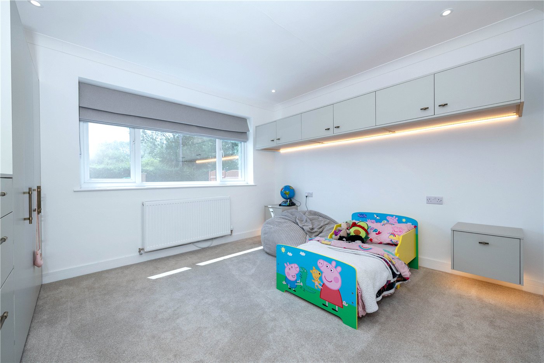
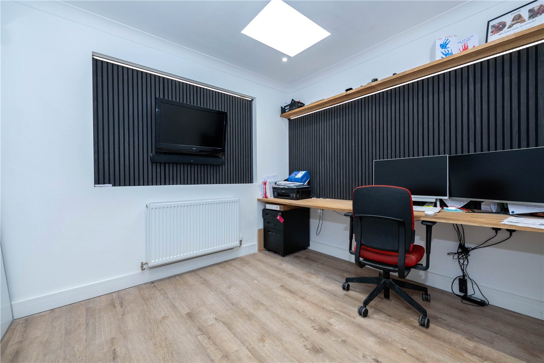
KEY FEATURES
- Large Rear Garden With Low Rear Fencing To Enjoy Views Over Surrounding Farmland Behind
- Minutes Away From River & Countryside Walks
- Gravelled Parking To The Front With Side Gated Access Providing Additional Parking For Larger Vehicles & Newly Built Garage
- Simply Stunning Living Kitchen Day Room With Vaulted Ceiling And A Wall Of Bi-Folding Doors Opening Out To The Rear Garden
- Highly Sought After Roadway
- Principal Bedroom With Dressing Room & En-Suite
- Three Reception Rooms Including Home Office
- Quality Refitted Bathroom Suite
- Sold With No Forward Chain
- South Kesteven Council Tax Band D / EPC Rating D
KEY INFORMATION
- Tenure: Freehold
- Council Tax Band: D
- Local Authority: South Kesteven
Description
Approached via a bricked pillared entrance you can already see the extent of work that has been carried out, with a striking modern white rendered façade and wall of glass greeting you, the extensive gravel driveway leads up to the canopy storm porch with attractive composite entrance door opening through to:
ENTRANCE HALL
A bright and welcoming reception greets you with accommodation spanning out in all directions, the clean white walls complement the modern wood effect flooring, with vertical radiator and loft access, turning the corner, you stop to admire the feature recessed Venetian plastered wall with tall LED backlit mirror, a beautiful addition.
PRINCIPAL BEDROOM
11’10 x 9’8 (min) a light room with UPVC picture window to the front aspect, radiator, power points and ceiling spotlights opening through to:
DRESSING ROOM
11’5 (max) 6’5 (min) x 7’11 (min) with the bedroom designated just for the bed, this generous dressing room is fitted with bespoke hanging rail, drawer units, shelving and vanity area, opening through to:
EN SUITE
With frosted UPVC window to the side aspect, comprising a refitted modern three-piece suite, low level WC, wash hand basin set in vanity unit and panel bath with Rain shower over , tiled splashbacks, ceiling spotlights, heated towel rail and modern wood effect flooring.
LOUNGE
12’8 x 11’11 a space to retire to with large picture window with privacy tinting to the front aspect, media wall with bespoke shelving and TV recess, radiator and power points.
BATHROOM
Comprising a refitted modern three-piece suite, low level WC, wash hand basin set on floating vanity unit and panel bath with rain shower over, tiled splashbacks, tiled floor, heated towel rail, extractor fan and ceiling spotlights.
BEDROOM
12’4 x 10’11 a good double bedroom with UPVC window to the front aspect, radiator, power points and bespoke bedroom furniture including wardrobes and drawer units.
BEDROOM
12’5 x 8’6 another double bedroom with UPVC window to the rear aspect, radiator, power points, ceiling spotlights and walk in wardrobe with bespoke hanging rails and shelving.
BEDROOM/HOME OFFICE
9’10 x 8’6 clever skylight with natural light, attractive wood panelling, radiator, power points and modern wood effect flooring.
UTILITY ROOM
10’3 x 6’5 a great addition to the reconfigured living space with UPVC glazed door to the side aspect, comprising a range of refitted modern base and eye level storage units, incorporating straight edge work surface with ceramic sink inset and mixer tap over, plumbing and space for washing machine, fridge freezer space, part vaulted ceiling, ceiling spotlights and modern wood effect flooring.
LIVING KITCHEN DAY ROOM
32’4 (max) 25’8 (min) x 20’5 a true WOW room with a wonderful open plan flow, you first notice the high vaulted ceiling with dual Velux windows to both side aspects and then the wall of bi-fold doors to the rear opening onto the gardens framing the view of the new lawns and fields beyond. The kitchen area is beautiful with long clean lines, comprising a range of handleless bespoke dual colour base and eye level storage units incorporating straight edge work surface with moulded sink and mixer tap over, integrated double oven, with a large central island unit with induction hob and recessed extractor fan, breakfast bar and under cabinet LED lighting, the zoned lighting continues throughout, with ceiling speakers and underfloor heating across the open plan living space, hidden panelled walk in storage cupboard with accents of the panelling through the living space, finished with modern wood effect flooring. The ding area opens through to:
FAMILY ROOM
13’11 x 9’10 directly off the open plan living with UPVC French doors onto the rear gardens, bespoke dropped ceiling with inlayed LED lighting, modern wood effect flooring, radiator, power points and TV point.
OUTSIDE
Well located a short stroll from Scout Island and riverside walks, along a well-regarded roadway. The frontage has also undergone renovation with pillared entrance and low brick wall mainly gravel to offer generous off-road parking, an access has been made to the side of the property with dual double gates opening through to further secure parking and newly build SINGLE GARAGE with electric roller door, power and light connected. The rear gardens have been transformed, enclosed by new fencing with gravel pathways and patio seating area, flanked by mature trees a new lawn has been laid stretching down to the end of the garden where low fencing allow you to enjoy views over the surrounding farmland.
Mortgage Calculator
Fill in the details below to estimate your monthly repayments:
Approximate monthly repayment:
For more information, please contact Winkworth's mortgage partner, Trinity Financial, on +44 (0)20 7267 9399 and speak to the Trinity team.
Stamp Duty Calculator
Fill in the details below to estimate your stamp duty
The above calculator above is for general interest only and should not be relied upon
Meet the Team
Our team are here to support and advise our customers when they need it most. We understand that buying, selling, letting or renting can be daunting and often emotionally meaningful. We are there, when it matters, to make the journey as stress-free as possible.
See all team members