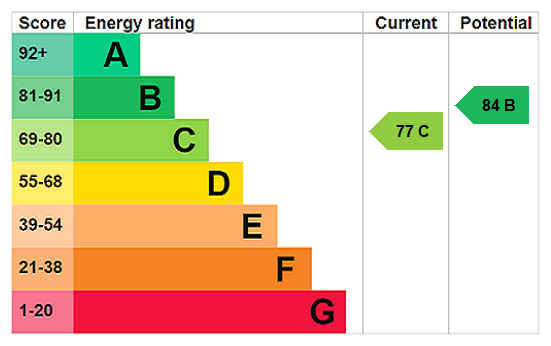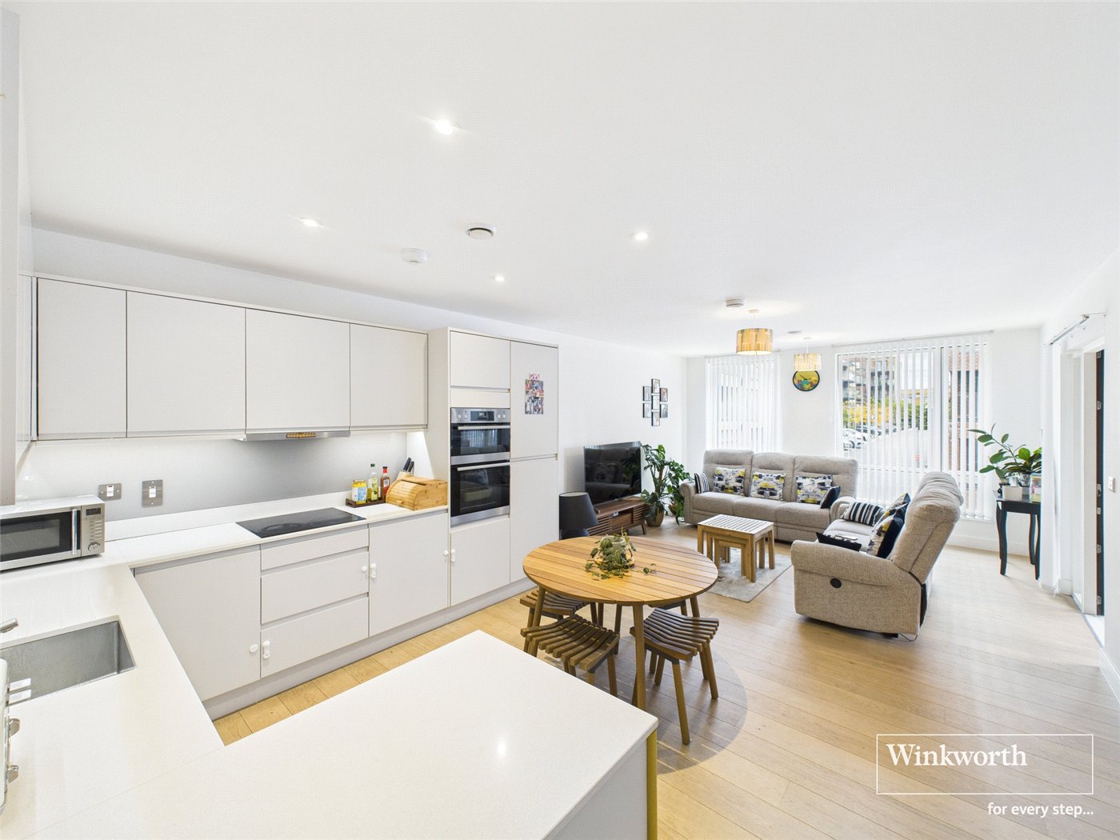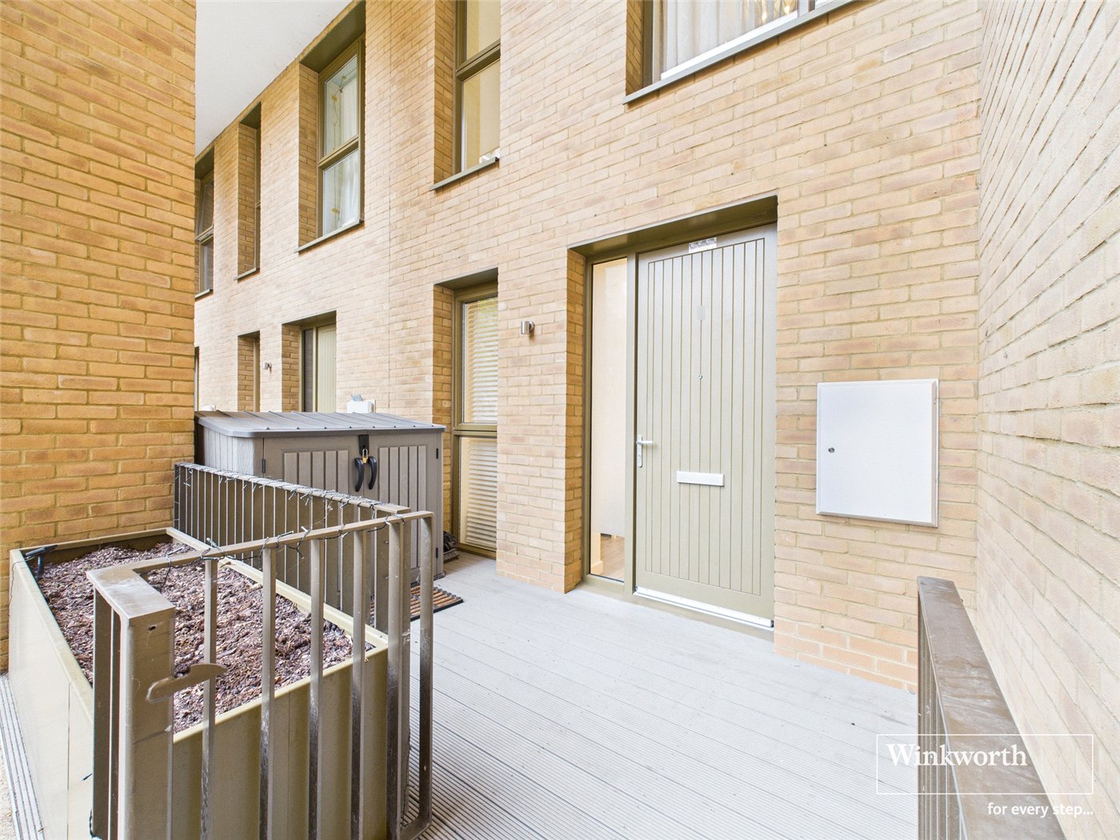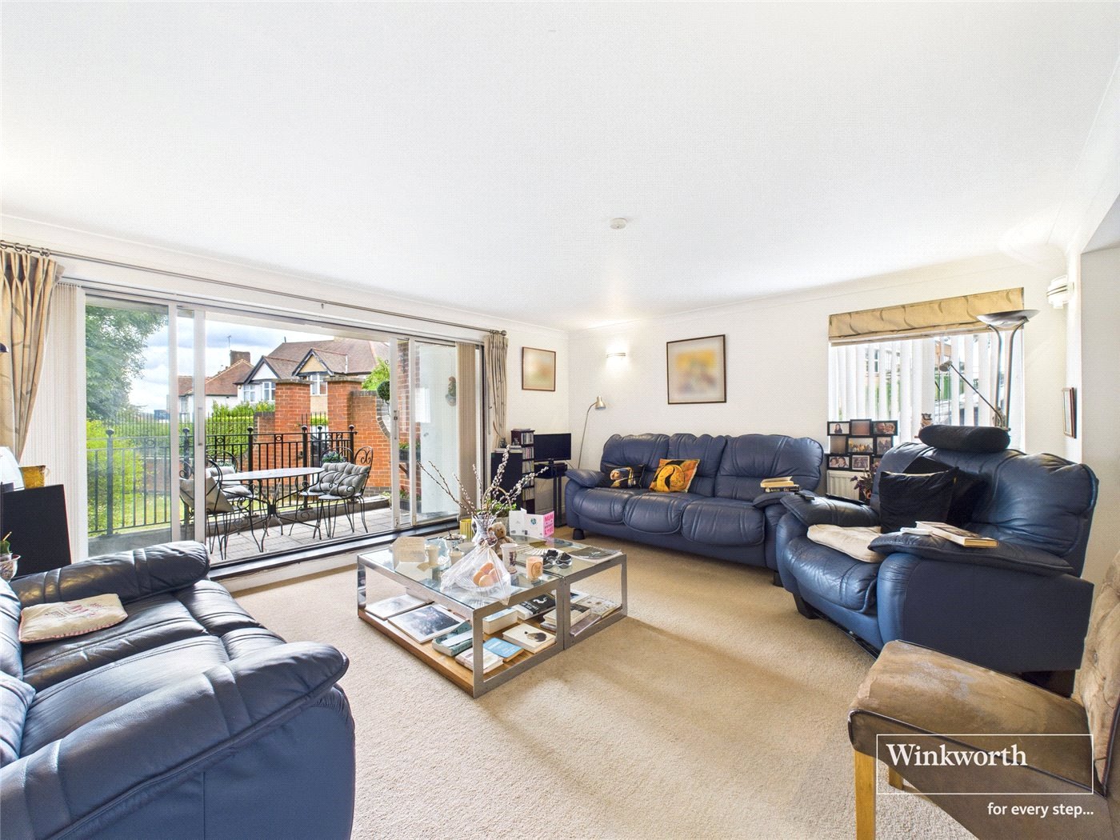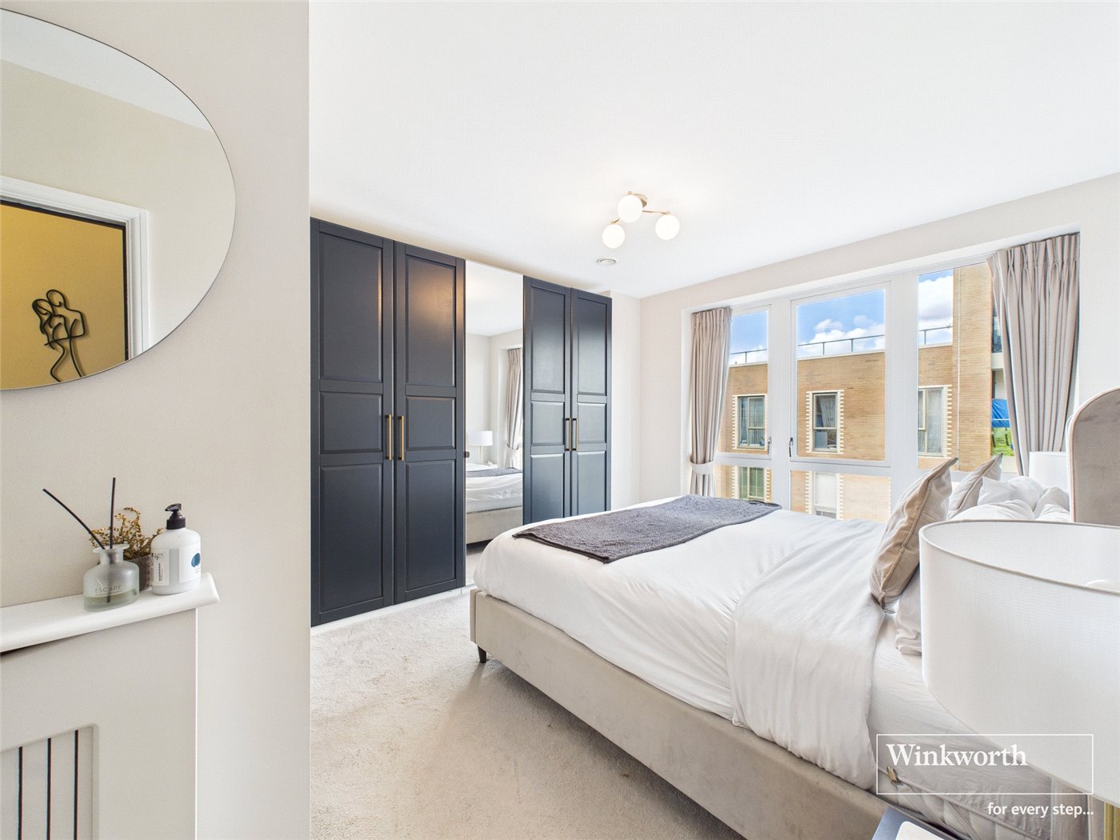East Drive, London, NW9
2 bedroom flat/apartment in London
£445,000 Leasehold
- 2
- 1
- 1
PICTURES AND VIDEOS
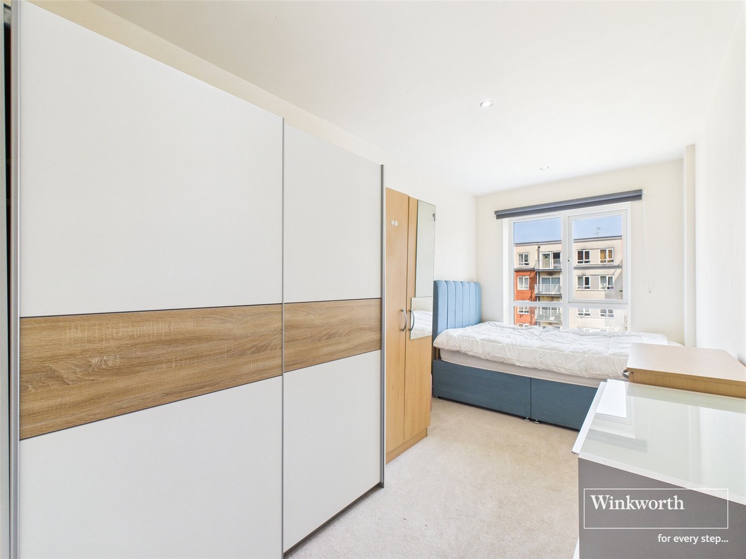
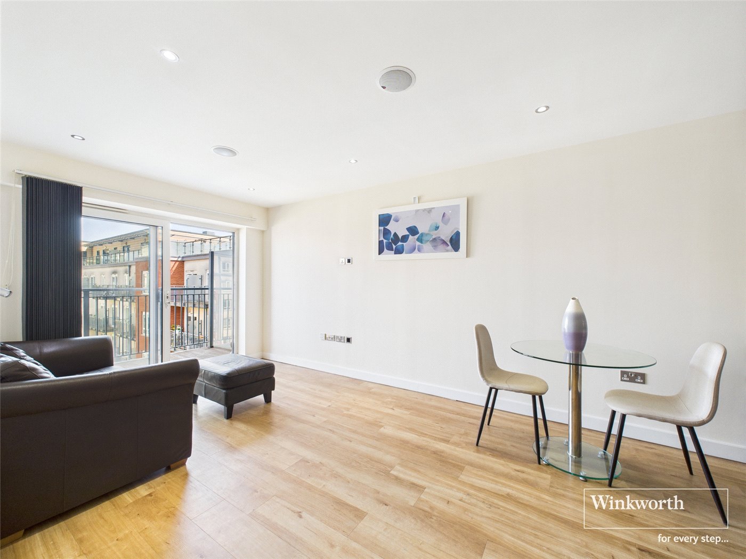
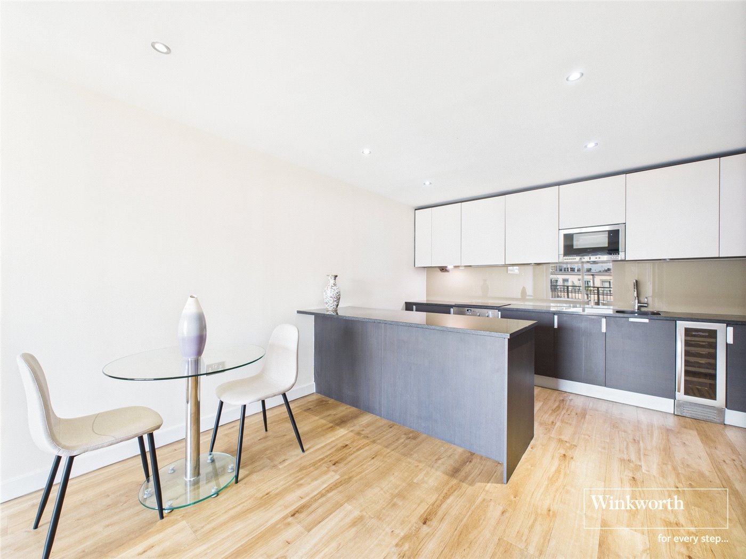
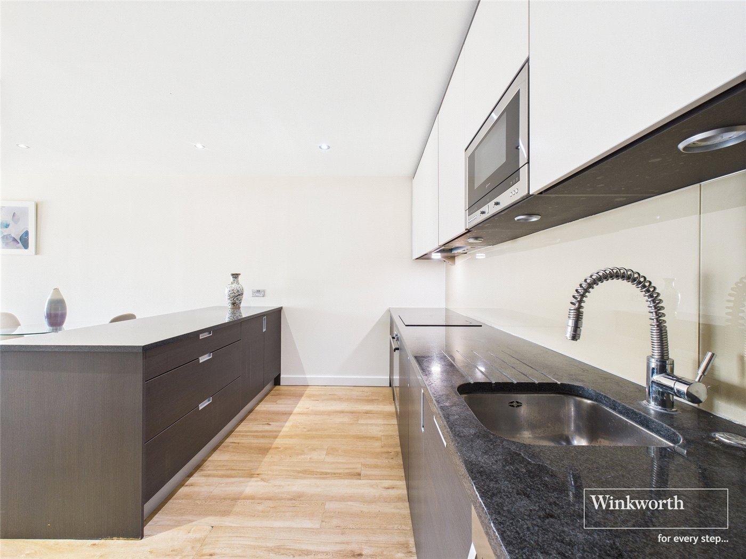
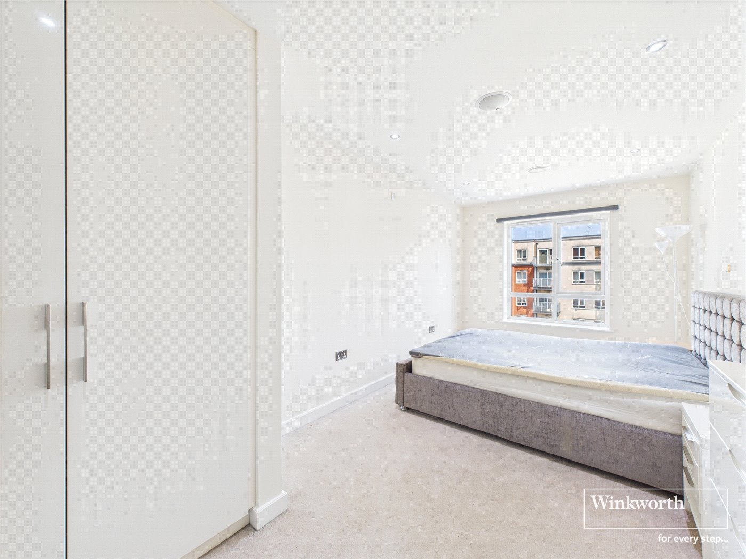
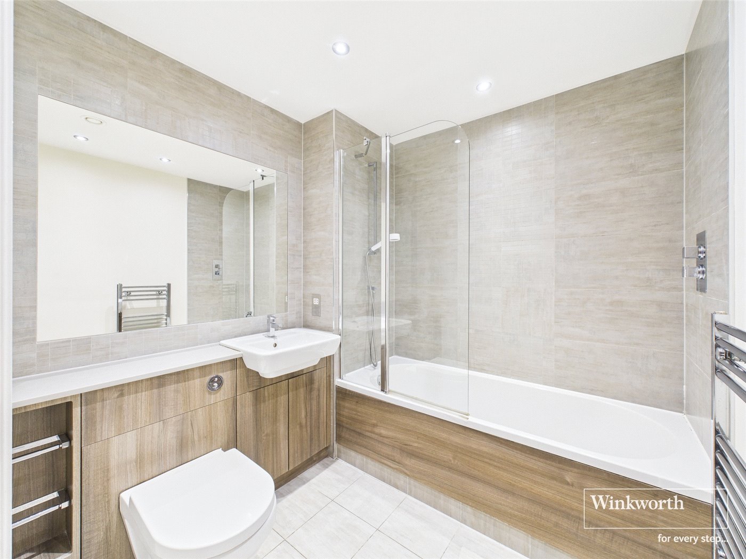
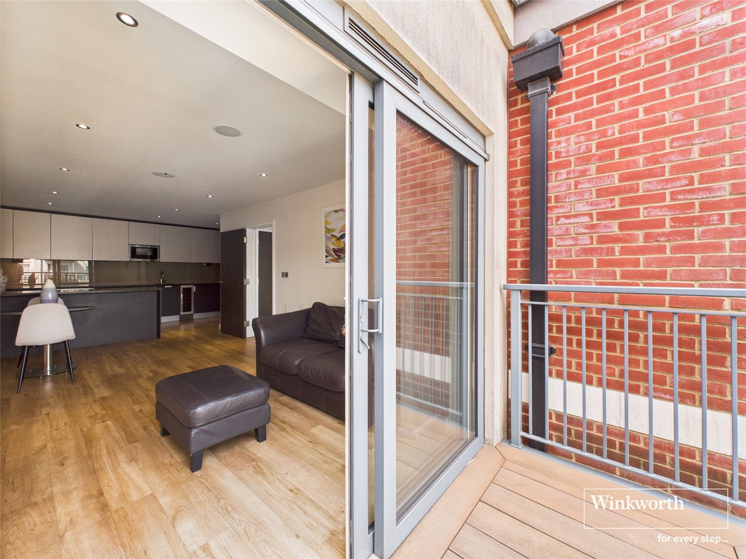
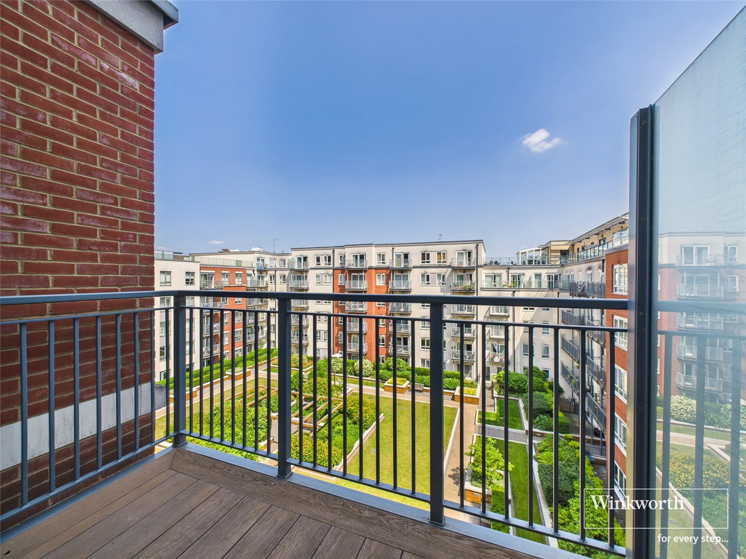
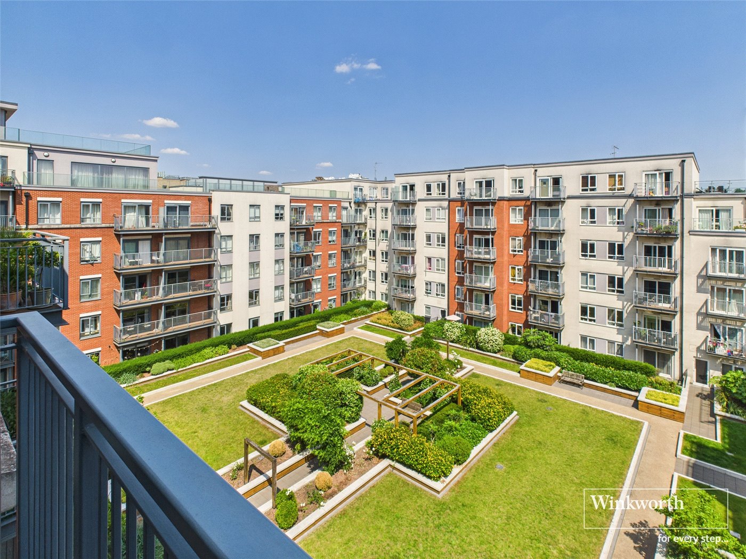
KEY FEATURES
- MODERN DEVELOPMENT
- TWO DOUBLE SIZED BEDROOMS
- UPPER FLOOR WITH LIFT
- LONG LEASE
- EXCLLENT TRANSPORT LINKS
- SECURE BUILDING
KEY INFORMATION
- Tenure: Leasehold
- Lease Length: 979 yrs left
- Ground rent: £350.00 per annum
- Service charge: £3960.00 per annum
- Council Tax Band: D
- Local Authority: Barnet Council
Description
Upon entering, you're welcomed by a spacious hallway leading into a bright and airy open-plan living and dining area, designed for modern living. The space is complemented by a high-spec, fully integrated kitchen, featuring sleek cabinetry, built-in appliances, and ample worktop space – perfect for cooking, entertaining, or relaxing after a busy day.
Both bedrooms are generously sized, with large windows allowing plenty of natural light. The principal bedroom offers ample space for wardrobes and bedroom furniture, while the second bedroom makes for a perfect guest room, children’s room, or home office. The apartment also benefits from a modern family bathroom, finished to a high standard with contemporary fixtures and fittings.
The development itself is secure and well-kept, with lift access to all floors and a strong sense of community. Additional conveniences such as bike storage and refuse facilities may also be available, depending on the specific building amenities.
Perfectly located, the apartment is just a short walk to Colindale Underground Station (Northern Line), providing direct access to Central London and beyond, making commuting fast and efficient. A wide range of local amenities are just moments away, including supermarkets, cafés, restaurants, and the popular Bang Bang Oriental Food Hall. Fitness enthusiasts will also appreciate the proximity to local gyms and green spaces.
Whether you’re looking for a smart city base or a hassle-free investment in an area with strong rental demand, this apartment offers the perfect blend of style, location, and convenience.
Rooms and Accommodations
- Kitchen Living Open Plan
- 7.92m x 3.07m
- Bedroom one
- 5.44m x 2.64m
- Bedroom 2
- 4.32m x 2.1m
- Hallway
- 3.12m x 1.22m
- Bathroom
- 2m x 2.08m
Marketed by
Winkworth Hendon
Properties for sale in HendonArrange a Viewing
Fill in the form below to arrange your property viewing.
Mortgage Calculator
Fill in the details below to estimate your monthly repayments:
Approximate monthly repayment:
For more information, please contact Winkworth's mortgage partner, Trinity Financial, on +44 (0)20 7267 9399 and speak to the Trinity team.
Stamp Duty Calculator
Fill in the details below to estimate your stamp duty
The above calculator above is for general interest only and should not be relied upon
Meet the Team
Our team at Winkworth Hendon Estate Agents are here to support and advise our customers when they need it most. We understand that buying, selling, letting or renting can be daunting and often emotionally meaningful. We are there, when it matters, to make the journey as stress-free as possible.
See all team members