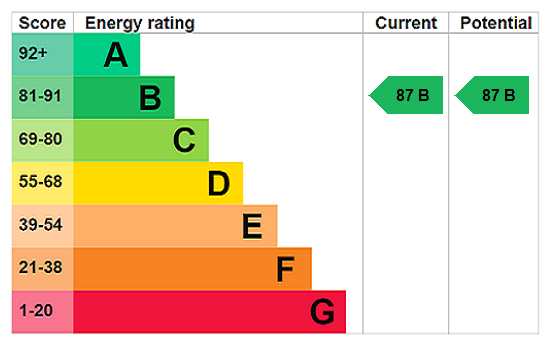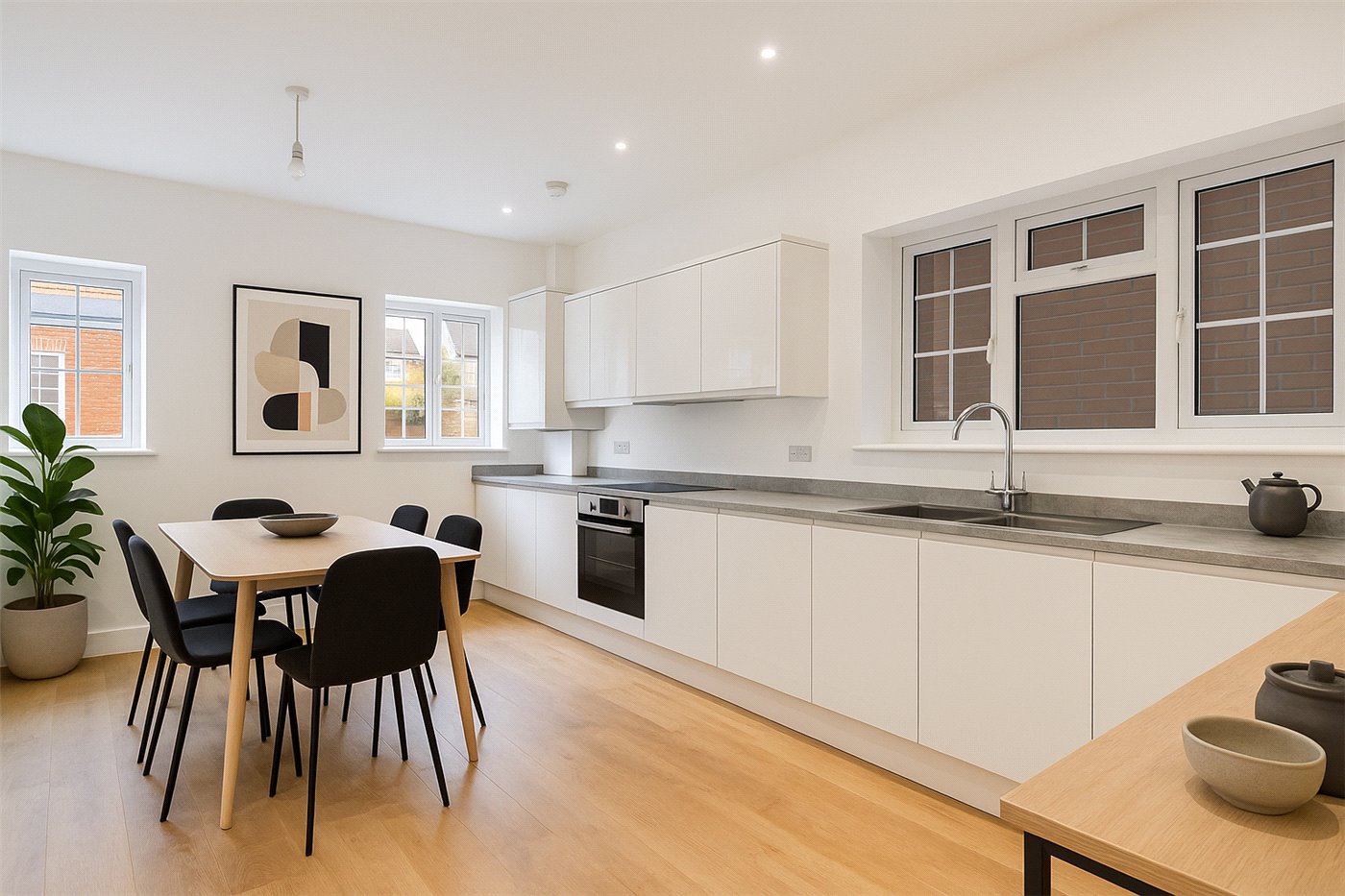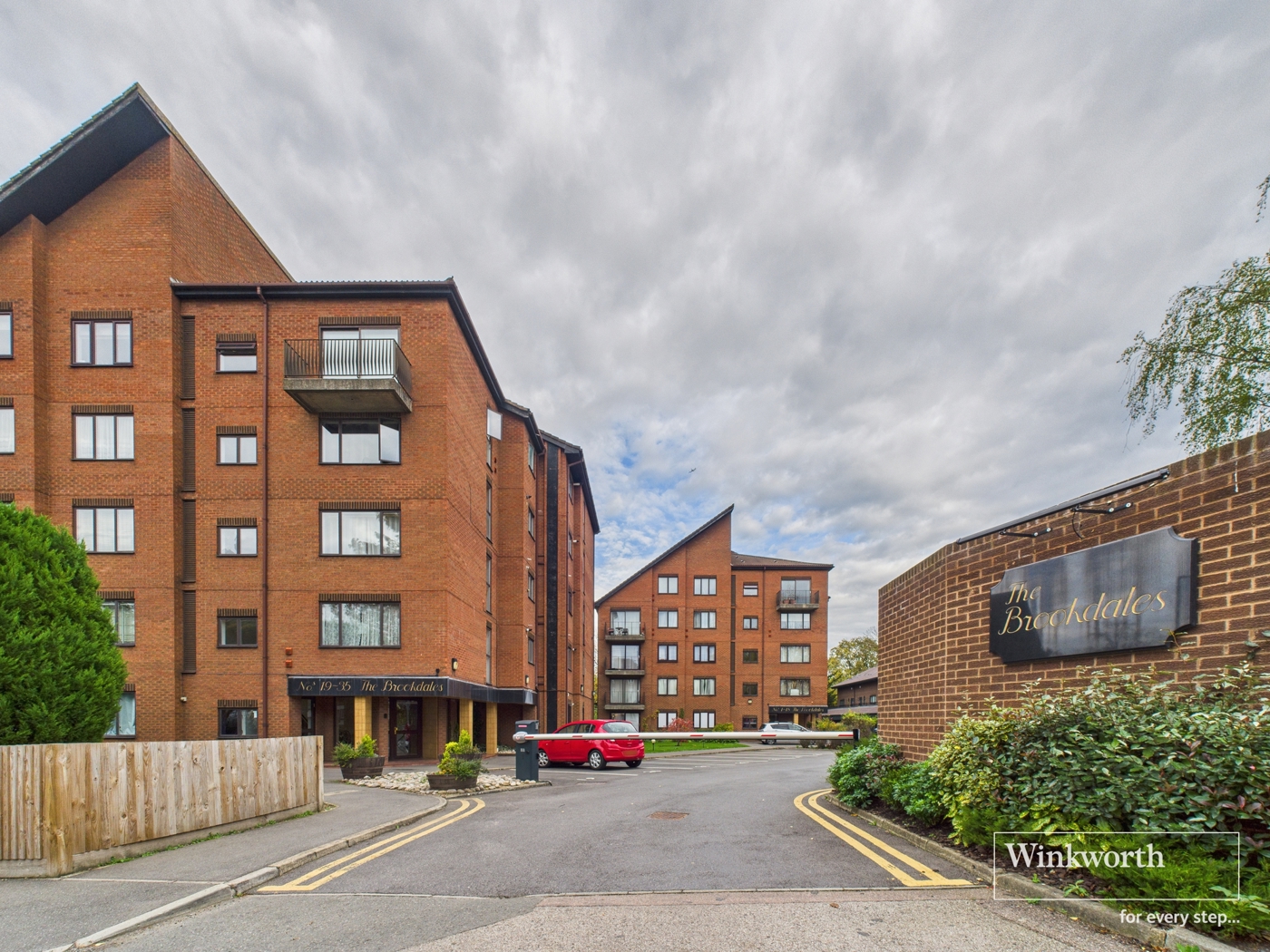Grove Park, London, NW9
3 bedroom flat/apartment in London
Offers in excess of £525,000 Leasehold
- 3
- 2
- 1
-
1041 sq ft
96 sq m -
PICTURES AND VIDEOS
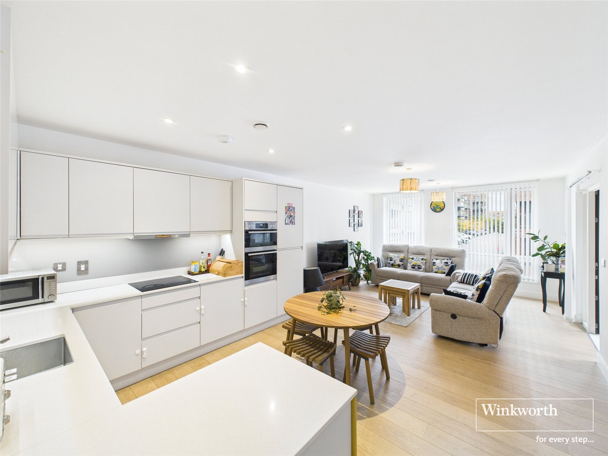
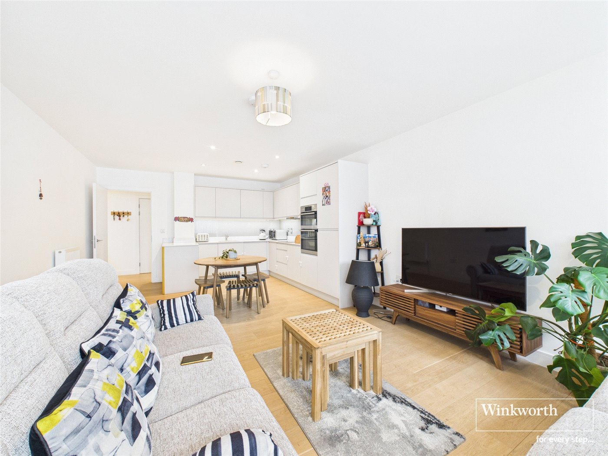
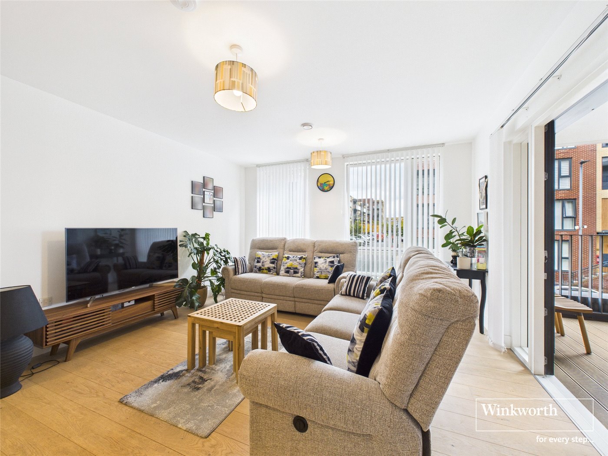
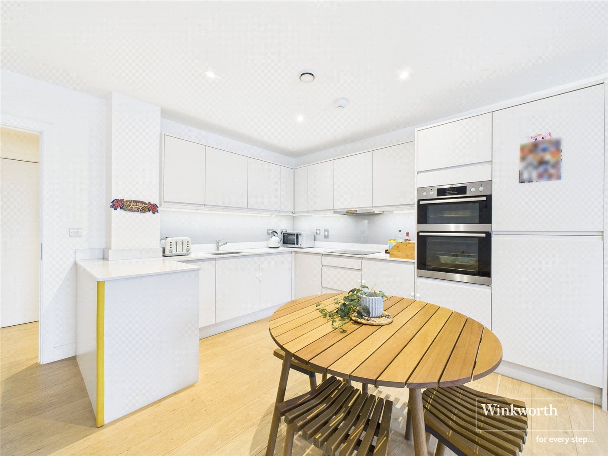
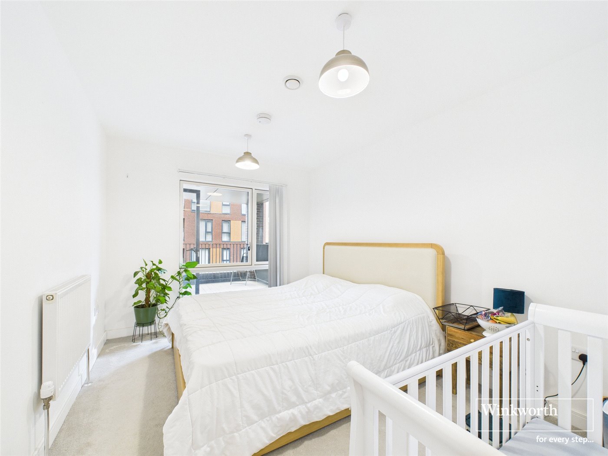
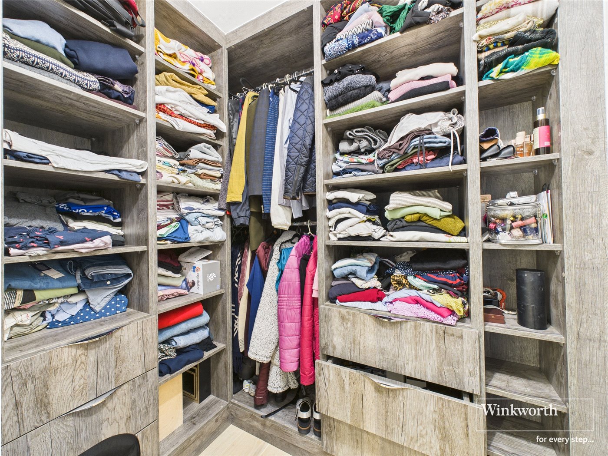
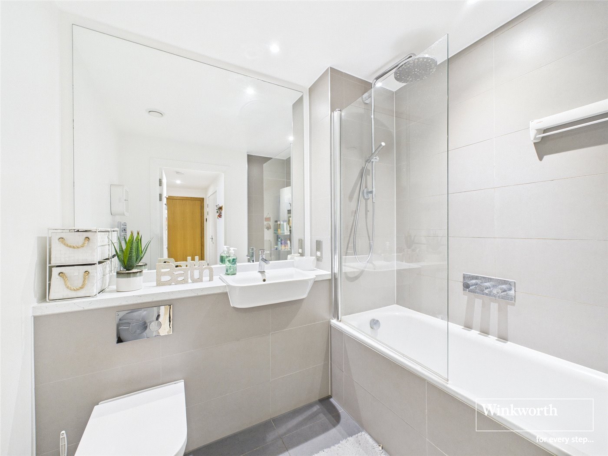
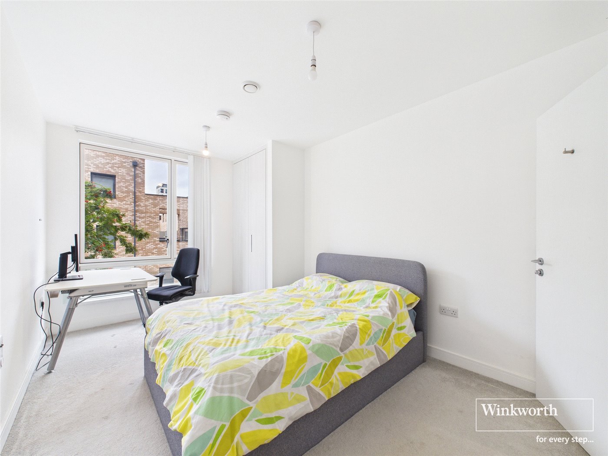
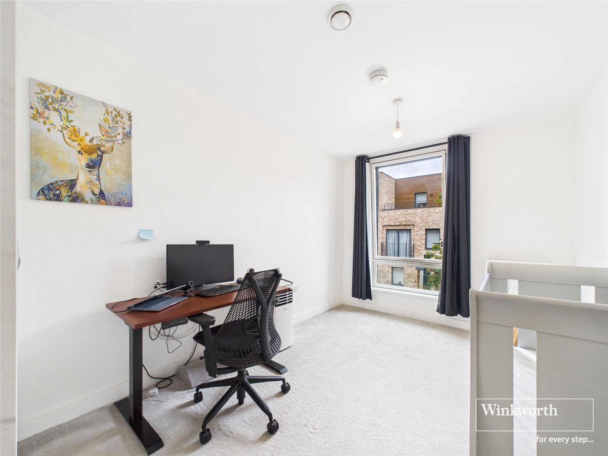
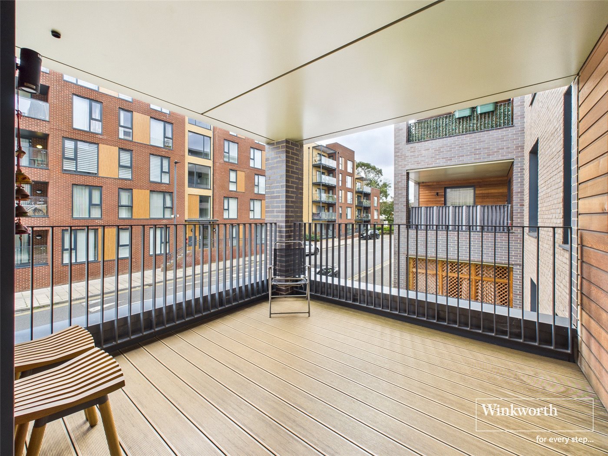
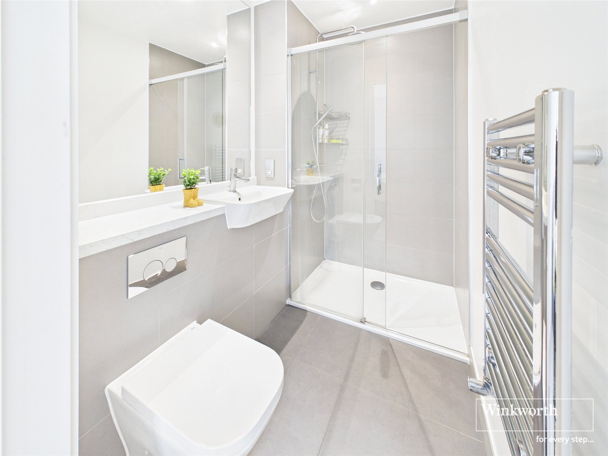
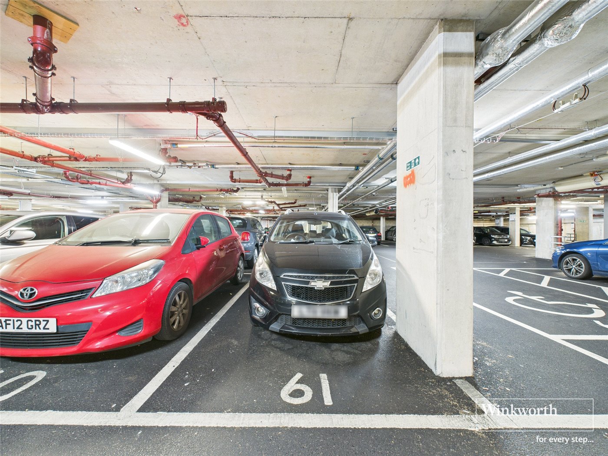
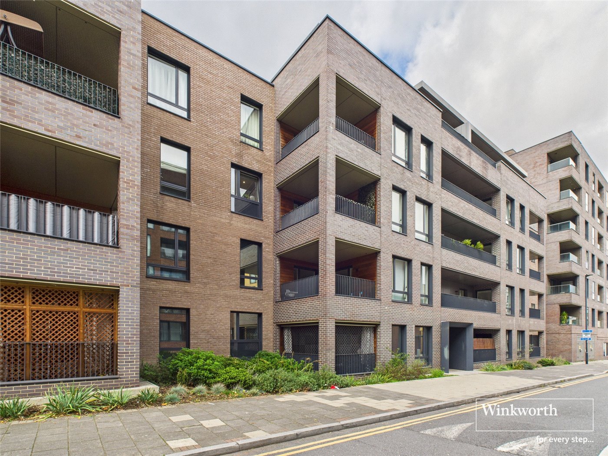
KEY FEATURES
- PRIVATE BALCONY
- TURN KEY
- BRIGHT & AIRY
- THREE DOUBLE BEDROMS
- WALK IN WARDROBE
- LONG LEASE
KEY INFORMATION
- Tenure: Leasehold
- Lease Length: 242 yrs left
- Ground rent: £400.00 per annum
- Service charge: £5526.00 per annum
- Council Tax Band: E
- Local Authority: Brent Council
Description
At the heart of the home is an expansive open-plan living, dining, and kitchen area, designed for both comfortable daily life and effortless entertaining. The space opens onto a private balcony, providing valuable outdoor space accessible from both the living room and one of the bedrooms. The apartment also benefits from a secure underground parking space and access to beautifully landscaped communal gardens, offering a peaceful retreat within the development.
The location is ideal for commuters, with Colindale Underground Station (Northern Line, Zone 4) just a short walk away, providing fast and direct links to Central London. Bank Station (City) can be reached in approximately 30 minutes and Charing Cross (West End) in under 26 minutes. Excellent road connections, including close proximity to the M1 motorway, further enhance accessibility for travel in and out of London.
Colindale itself is a vibrant and fast-growing neighbourhood, known for its wide range of local amenities. The nearby Bang Bang Oriental Foodhall—London’s largest Asian food court—is a local favourite, while Colindale Park and Montrose Playing Fields provide open green spaces perfect for recreation and relaxation. The Royal Air Force Museum offers a fascinating glimpse into local history and culture.
Families are well catered for with several highly regarded schools nearby, including Colindale Primary School, Oliver Goldsmith Primary School, Kingsbury High School, and Saracens High School.
This exceptional apartment is perfect for professionals, families, or investors seeking a high-specification, well-connected London home that combines contemporary design, convenience, and comfort in one outstanding package.
Rooms and Accommodations
- Bedroom One
- 4m x 2.92m
- Bedroom Two
- 4.37m x 2.74m
- Bedroom Three
- 4.32m x 2.87m
- Kitchen / Living Room
- 7.44m x 4.1m
- Bathroom
- 2.18m x 1.2m
- Hallway
- 1.35m x 2.72m
- Balcony
- 3.3m x 2.92m
Marketed by
Winkworth Hendon
Properties for sale in HendonArrange a Viewing
Fill in the form below to arrange your property viewing.
Mortgage Calculator
Fill in the details below to estimate your monthly repayments:
Approximate monthly repayment:
For more information, please contact Winkworth's mortgage partner, Trinity Financial, on +44 (0)20 7267 9399 and speak to the Trinity team.
Stamp Duty Calculator
Fill in the details below to estimate your stamp duty
The above calculator above is for general interest only and should not be relied upon
Meet the Team
Our team at Winkworth Hendon Estate Agents are here to support and advise our customers when they need it most. We understand that buying, selling, letting or renting can be daunting and often emotionally meaningful. We are there, when it matters, to make the journey as stress-free as possible.
See all team members