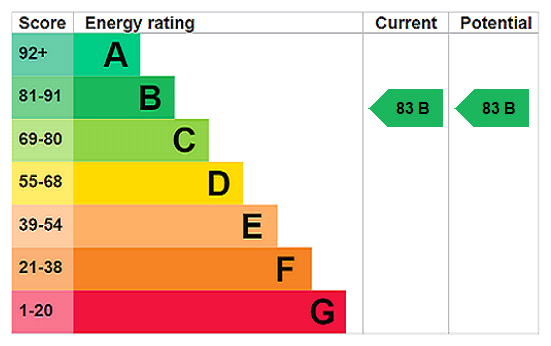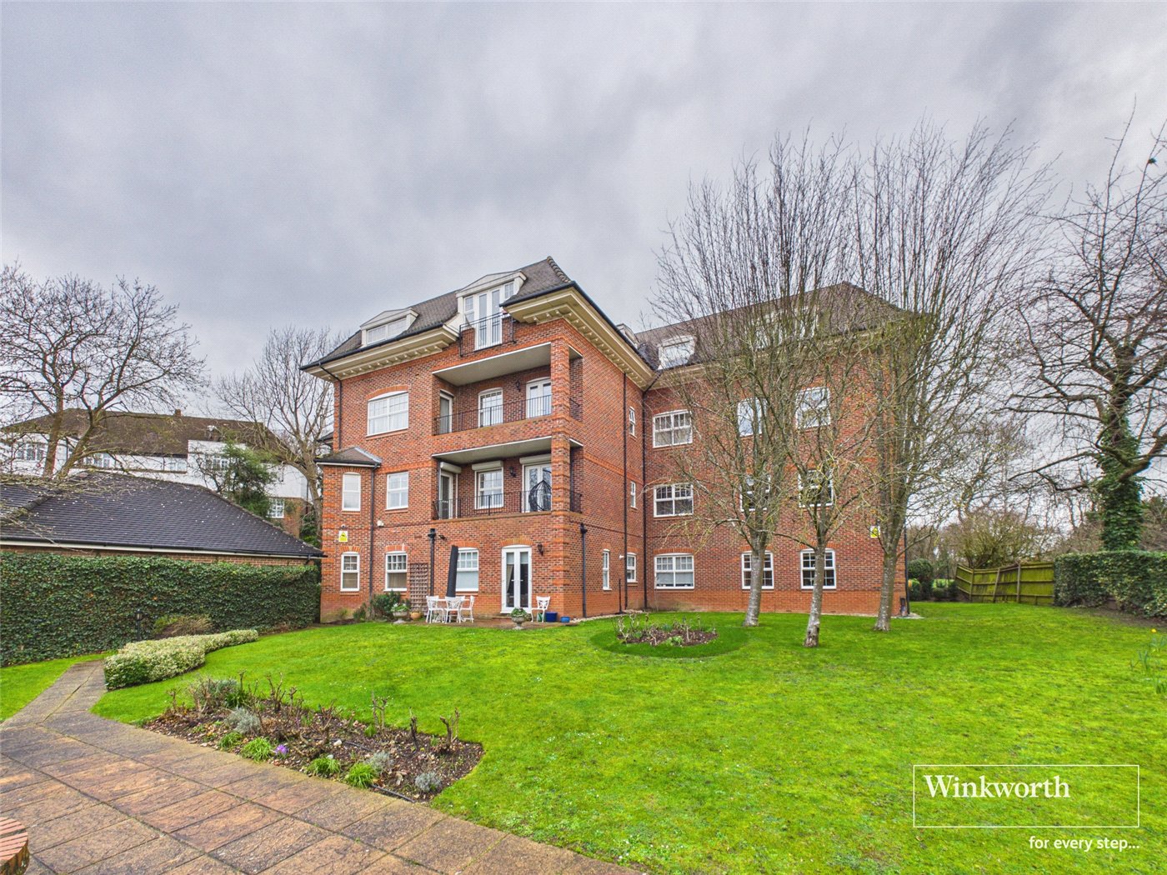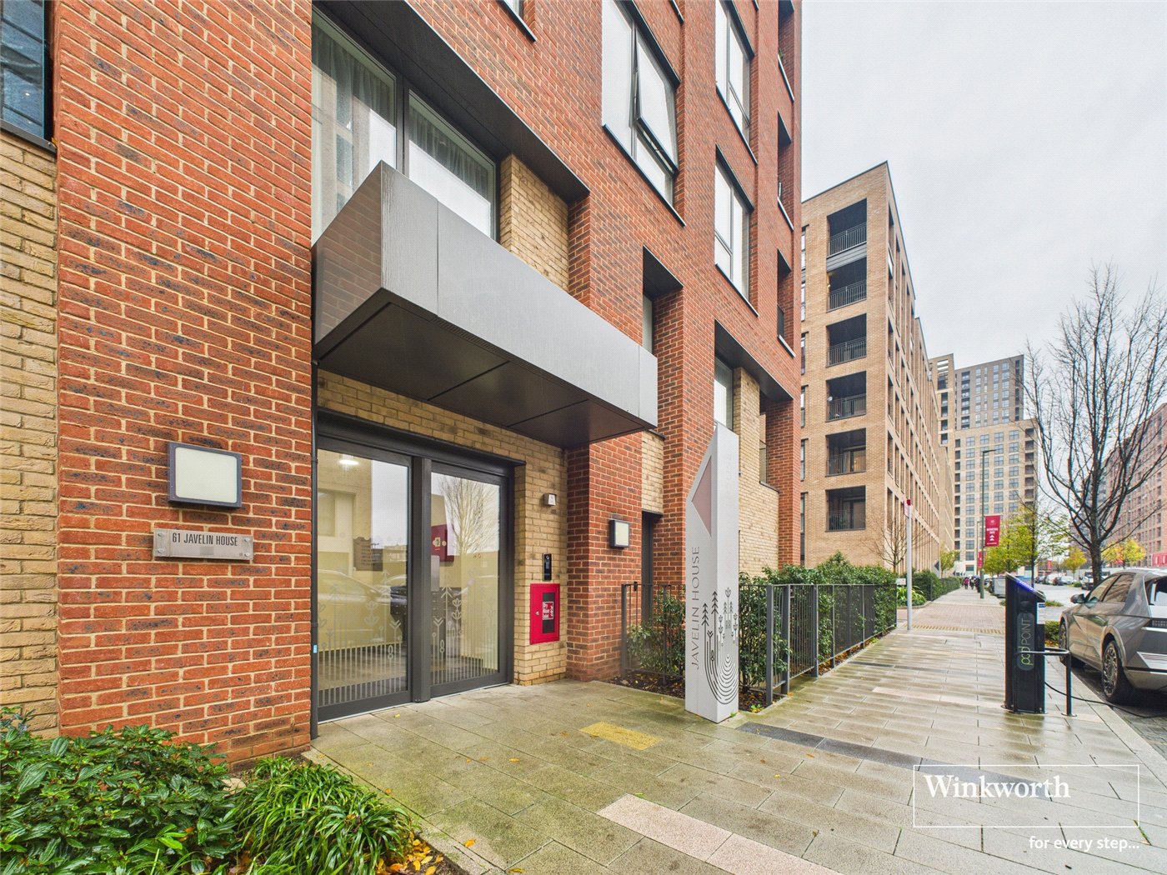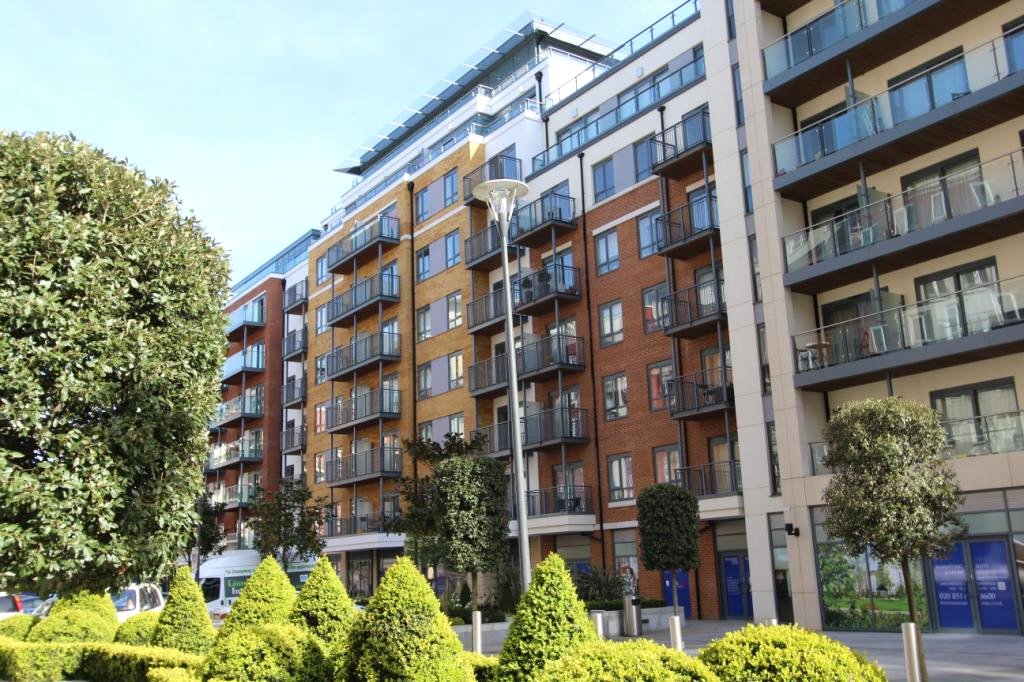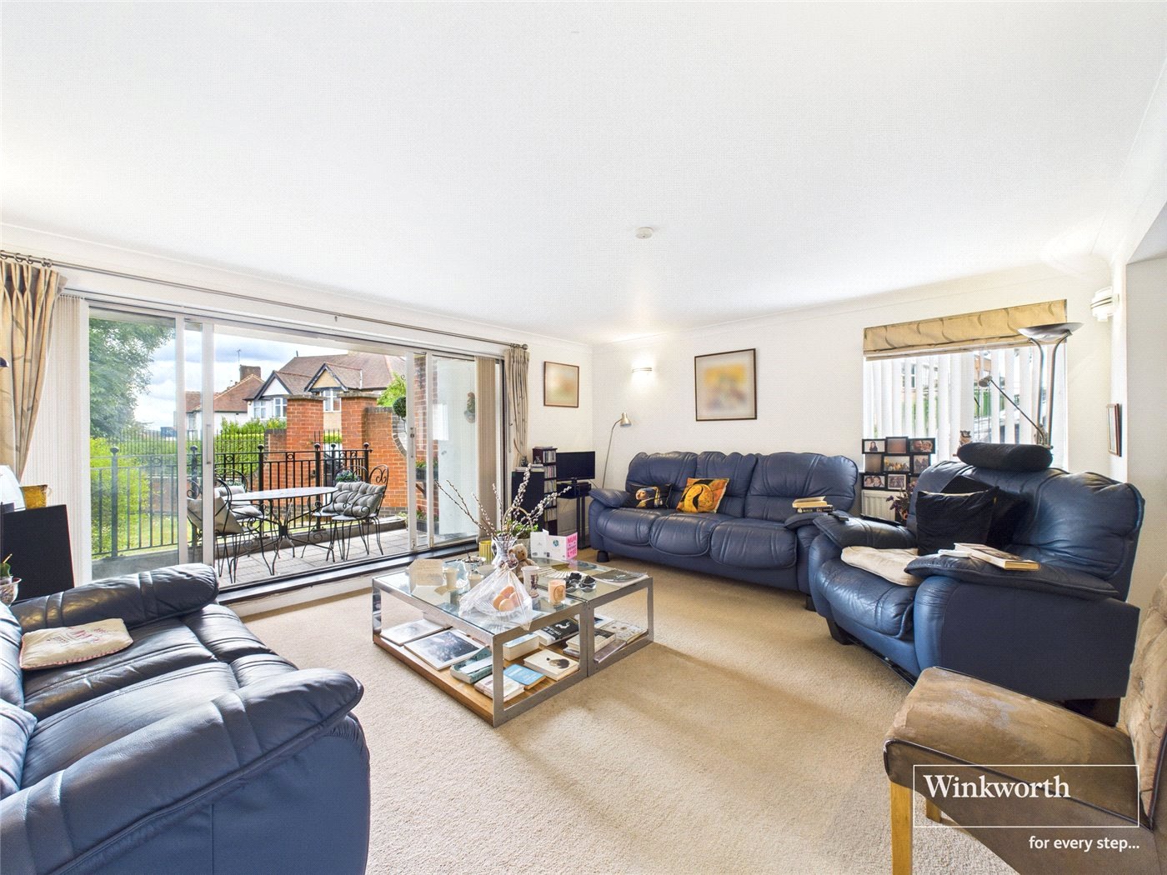Pheasant Square, London, NW9
2 bedroom flat/apartment in London
Guide Price £475,000 Leasehold
- 2
- 2
- 1
-
836 sq ft
77 sq m -
PICTURES AND VIDEOS
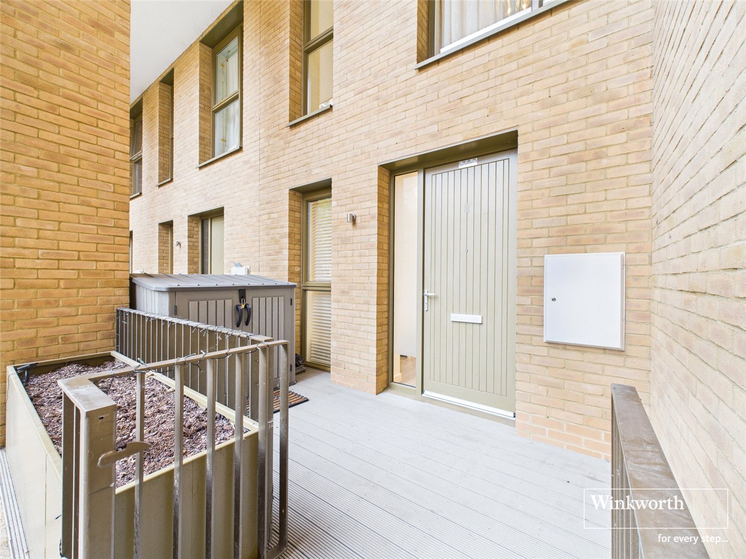
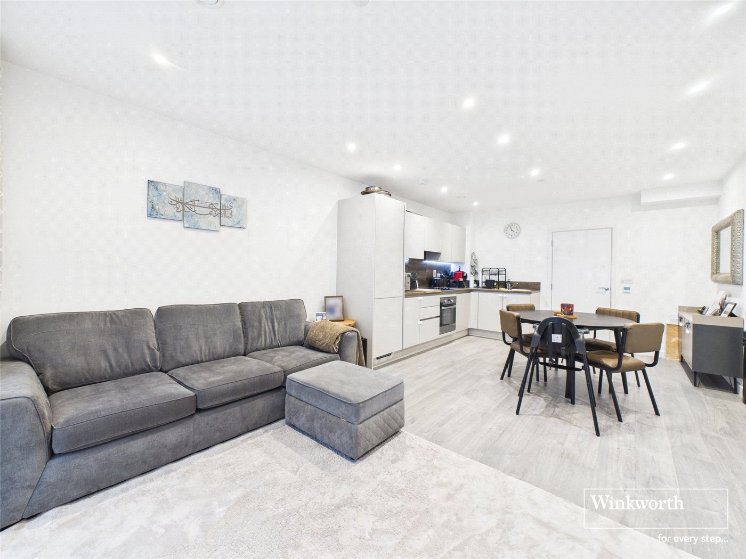
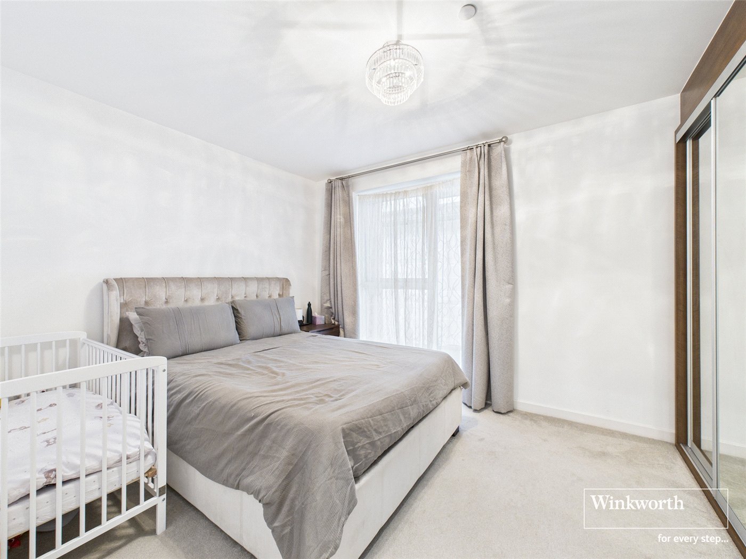
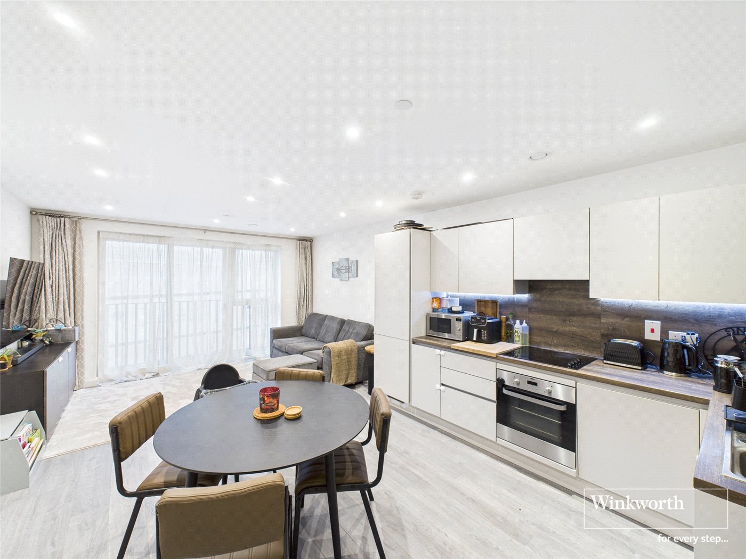
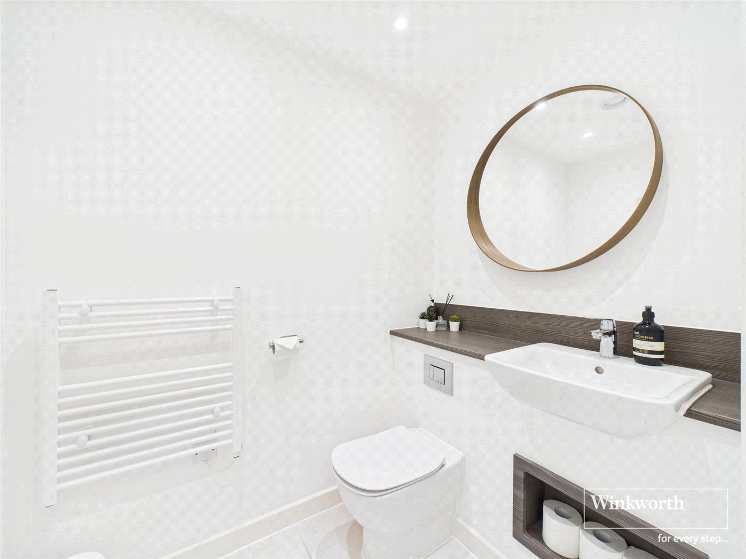
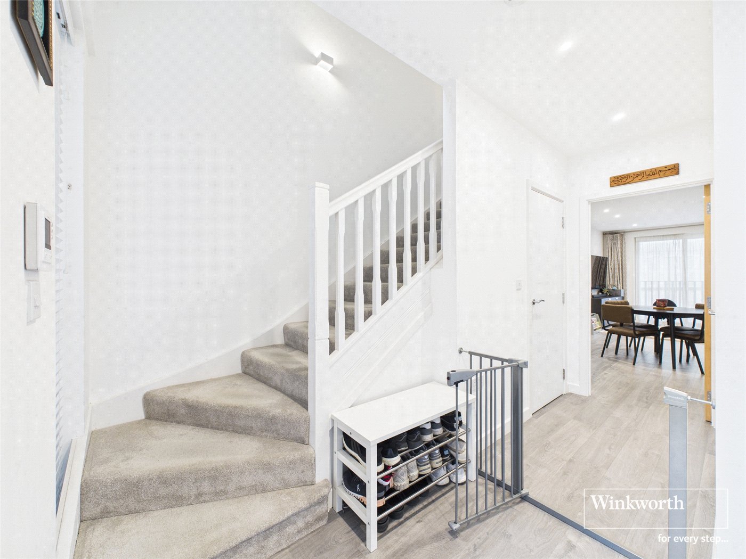
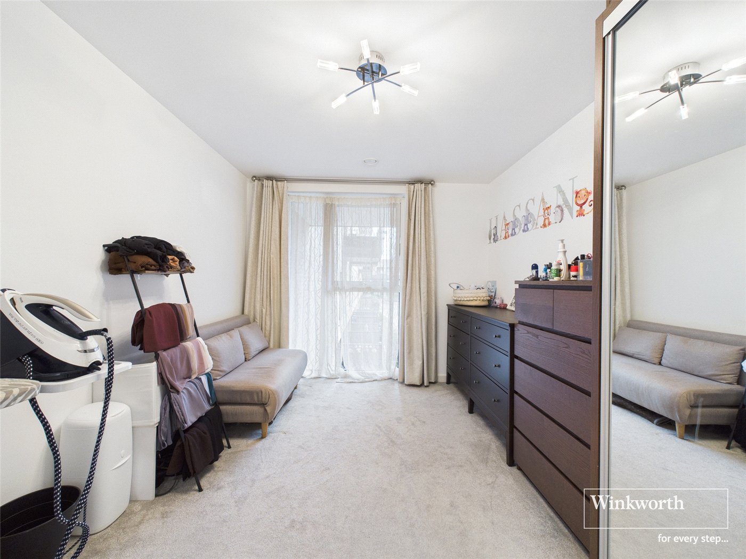
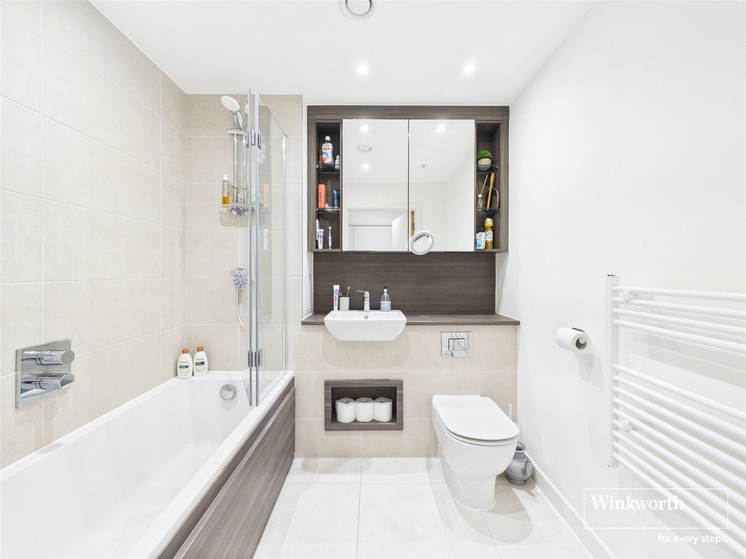
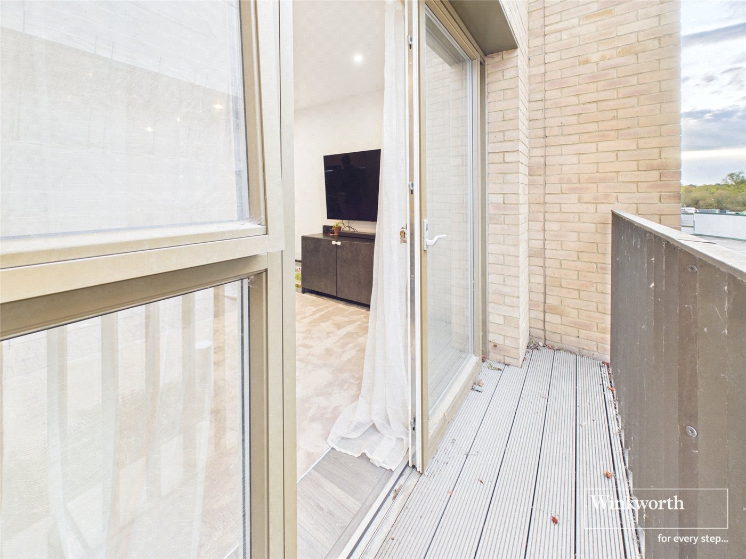
KEY FEATURES
- UNIQUE DUPLEX (SPLIT LEVEL)
- LONG LEASEHOLD TENURE
- SECURE RESIDENTS PARKING
- TWO DOUBLE SIZED ROOMS
- PRIVATE BALCONY
- TURN KEY PROPERTY
KEY INFORMATION
- Tenure: Leasehold
- Lease Length: 141 yrs left
- Ground rent: £475.00 per annum
- Service charge: £2846.71 per annum
- Council Tax Band: D
- Local Authority: Barnet Council
Description
A rare opportunity to acquire a truly unique two-bedroom, two-bathroom duplex apartment offering the space and feel of a house within a modern, amenity-rich development in vibrant NW9. This stylish, split-level property is presented in immaculate condition and benefits from a highly desirable long lease.
The internal layout offers a superb separation of living and sleeping quarters, creating a true sense of space. The entrance level features a bright, contemporary reception area, a modern fitted kitchen, and the convenience of a downstairs guest WC. Upstairs, you will find the two generous bedrooms alongside the well-appointed main family bathroom. Enjoy your essential private outdoor space on the balcony, and benefit from access to the fantastic communal roof top gardens, offering residents elevated views and extra recreational space.
Residents benefit from outstanding on-site facilities designed for convenience and well-being, including a fully equipped residents' gym, secure residents' parking, and the assurance of a dedicated concierge service.
Set in a thriving and well-connected community, the area offers fantastic local amenities, including diverse dining options, independent shops, and excellent access to beautiful green spaces like the Welsh Harp. For commuters, the location is superb, offering dual rail links to the city. Colindale Underground Station (Northern Line) is easily accessible, providing swift, direct journeys to key London destinations like King's Cross and Bank. Additionally, Hendon Overground Station (Thameslink) is close by, connecting you directly to London St Pancras International in approximately 18 minutes, making this an ideal choice for the modern city professional.
Rooms and Accommodations
- Kitchen/Living Area
- 4.11m x 6.48m
- Pantry
- 1.04m x 1.85m
- W/C
- 1.37m x 1.52m
- Hallway
- 1.96m x 3.7m
- Balcony
- 3.7m x 0.53m
- Bedroom One
- 2.87m x 4m
- Bedroom Two
- 4.11m x 2.97m
- Bathroom
- 1.68m x 2.1m
- Landing upstairs
- 2.29m x 3.2m
Marketed by
Winkworth Hendon
Properties for sale in HendonArrange a Viewing
Fill in the form below to arrange your property viewing.
Mortgage Calculator
Fill in the details below to estimate your monthly repayments:
Approximate monthly repayment:
For more information, please contact Winkworth's mortgage partner, Trinity Financial, on +44 (0)20 7267 9399 and speak to the Trinity team.
Stamp Duty Calculator
Fill in the details below to estimate your stamp duty
The above calculator above is for general interest only and should not be relied upon
Meet the Team
Our team at Winkworth Hendon Estate Agents are here to support and advise our customers when they need it most. We understand that buying, selling, letting or renting can be daunting and often emotionally meaningful. We are there, when it matters, to make the journey as stress-free as possible.
See all team members