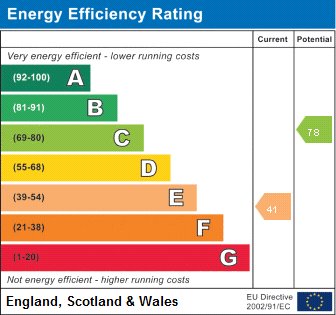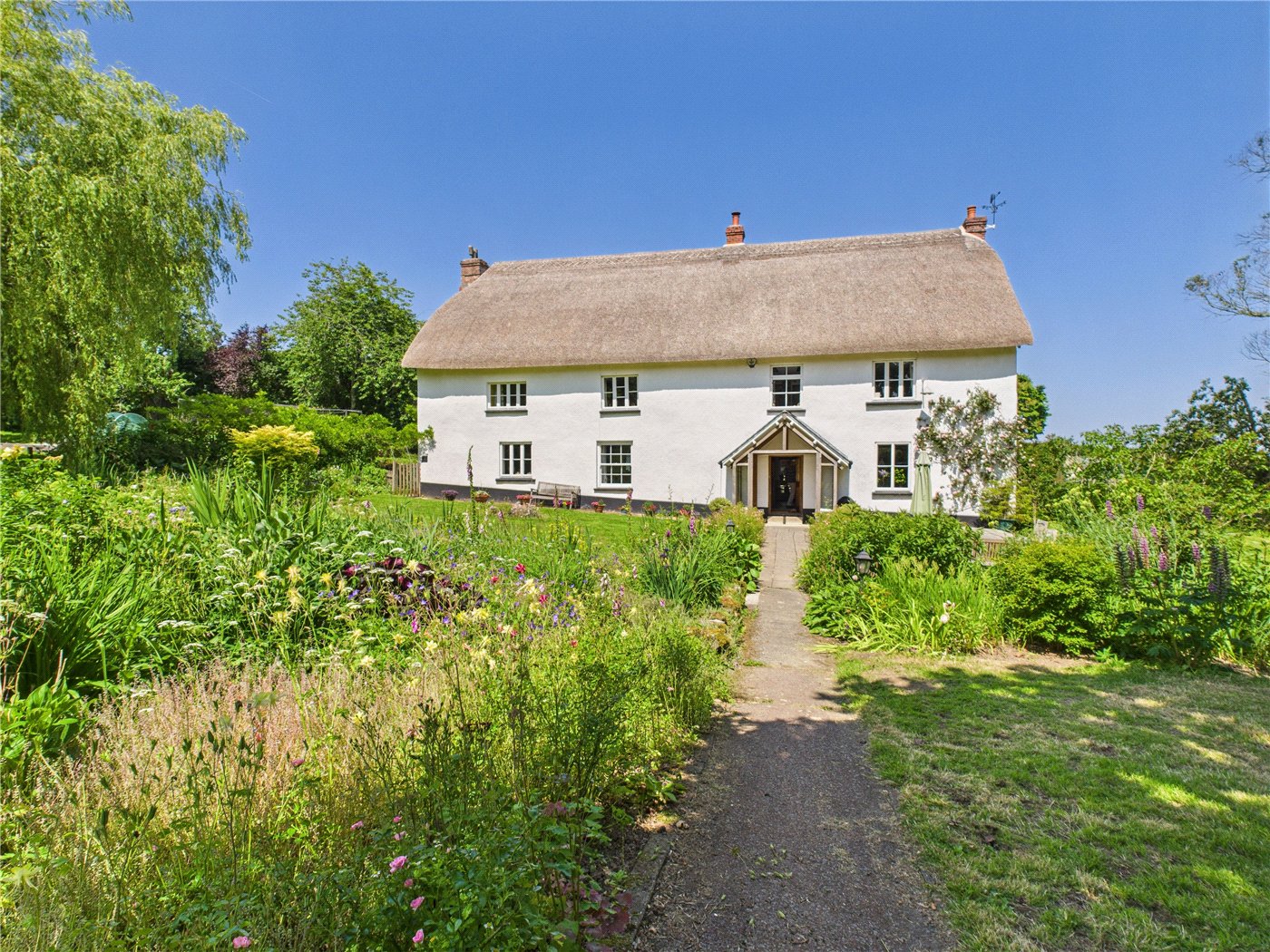Sold
Drewsteignton, Exeter, Devon, EX6
3 bedroom house in Exeter
£595,000
- 3
- 2
- 2
PICTURES AND VIDEOS


















KEY FEATURES
- At a glance …..
- Spacious Detached Home
- Three Double Bedrooms
- 2 Reception Rooms with Woodburners
- Downstairs Cloakroom/Utility Room
- Kitchen with Aga
- Family Bathroom
- Full of Character
- Large South Facing Garden
- Workshop and Sheds
- Desirable Village Location
- Beautiful Views
KEY INFORMATION
- Council Tax Band: E
- Local Authority: West Devon Borough Council.
Description
Drewsteignton is an idyllic village located within the picturesque Teign valley, a strong community with a popular pub, post office/ store, restaurant and 15th Century Church. There are regular bus services with school buses to both primary and senior schools. The ancient town of Chagford is within easy reach and the larger town of Okehampton is only 15 miles away with a good range of shops and services.
The village is surrounded by beautiful Dartmoor countryside with many walks and rides onto the open moor with the picturesque Fingle Bride and the renowned Castle Drogo within easy reach.
From the property there is easy access to the A30 providing a direct link west into Cornwall or east to the Cathedral city and university of Exeter with its M5 motorway, main line rail and international air connections together with a major shopping centre.
Upon entering the cottage through the stable door, there is a lovely farmhouse kitchen comprising of bespoke fitted kitchen units with slate work tops, Belfast sink, electric Aga , exposed beams. Windows with custom made fitted shutters benefiting from views over the garden and countryside beyond.
Through to the dining room/snug which was originally the blacksmiths forge, with a feature inglenook style fireplace with wooden lintel, Dean Forge wood burning stove with oven., Exposed beams, patio doors allowing access into the garden, with views over the garden.
Downstairs cloakroom/utility room with low level WC, basin, bespoke fitted cupboards and plumbing for a washing machine, room for a tumble dryer, and there is plumbing for a shower if desired.
The sitting room is a great size, timber beamed ceiling, open inglenook fireplace with Dean Forge wood burning stove, and bread oven, windows with built in shutters, views looking out to the side of the property
First floor:
Bedroom one is a very large double bedroom with wooden floorboards, exposed wooden beams, wooden floor, loft hatch with and windows overlooking the front aspect with beautiful views over the surrounding countryside.
Bedroom two is a large double bedroom with carpet flooring, exposed beams, fitted wardrobes, fireplace and windows benefiting from the views to the side of the property.
Bedroom three is also a double bedroom with carpet flooring, beautiful period fireplace, , windows with built in shutters overlooking the front garden.
The family bathroom comprises of a panelled bath with shower over, glass shower screen, pedestal wash hand basin, W/C, heated towel rail,.
Outside:
The house benefits from a good sized garden mostly laid to lawn, with patio area with wonderful views. Large tool shed with power and lighting, greenhouse and wood store. Cart track leads up to the village square car park. The garden rear gate leads directly into the village parish car park where there is ample parking.
Council tax band: E
Services: Electric, Mains Water and Drainage
PLEASE NOTE:
Our business is supervised by HMRC for anti-money laundering purposes. If you make an offer to purchase a property and your offer is successful, you will need to meet the approval requirements covered under the Money Laundering, Terrorist Financing and Transfer of Funds (Information on the Payer) Regulations 2017. To satisfy our obligations we use Thirdfort to undertake automated ID verification, AML compliance and source of funds checks. A charge of £10 is levied for each verification undertaken.
Mortgage Calculator
Fill in the details below to estimate your monthly repayments:
Approximate monthly repayment:
For more information, please contact Winkworth's mortgage partner, Trinity Financial, on +44 (0)20 7267 9399 and speak to the Trinity team.
Stamp Duty Calculator
Fill in the details below to estimate your stamp duty
The above calculator above is for general interest only and should not be relied upon
Meet the Team
Our team at Winkworth Exeter Estate Agents are here to support and advise our customers when they need it most. We understand that buying, selling, letting or renting can be daunting and often emotionally meaningful. We are there, when it matters, to make the journey as stress-free as possible.
See all team members





