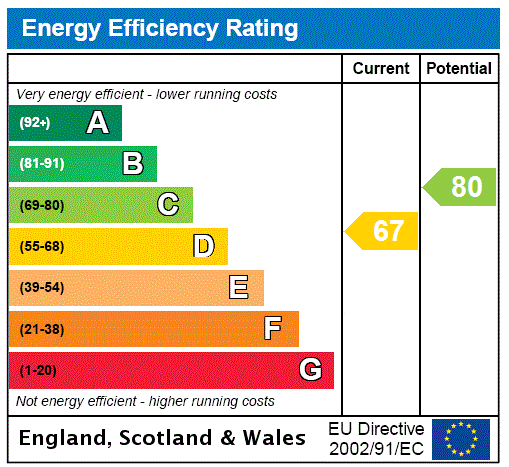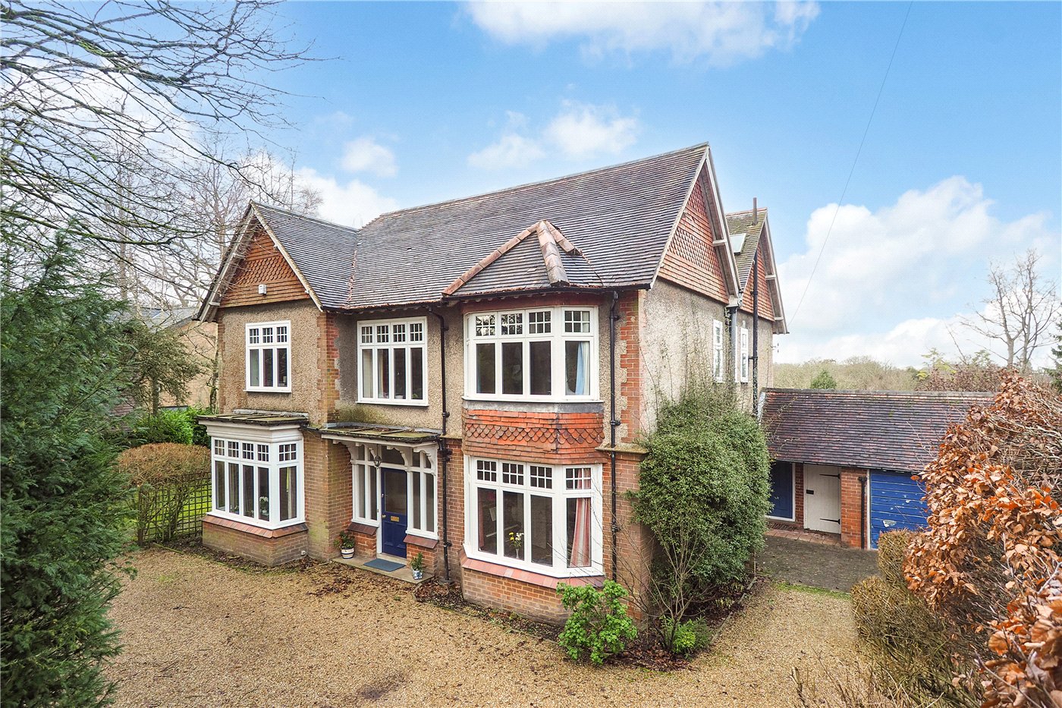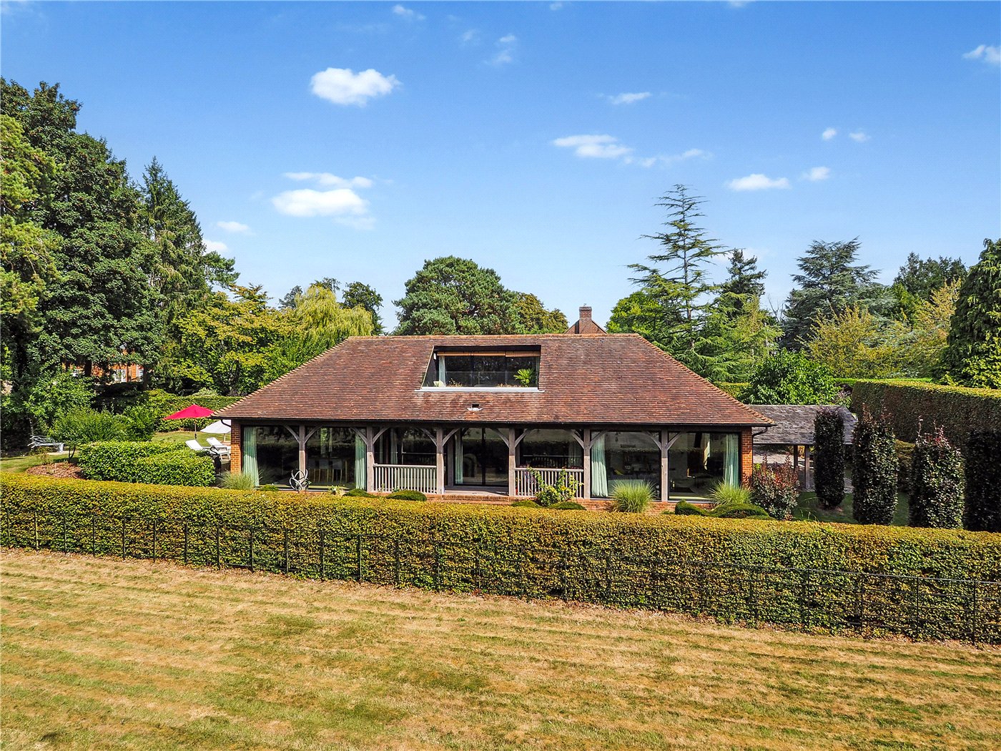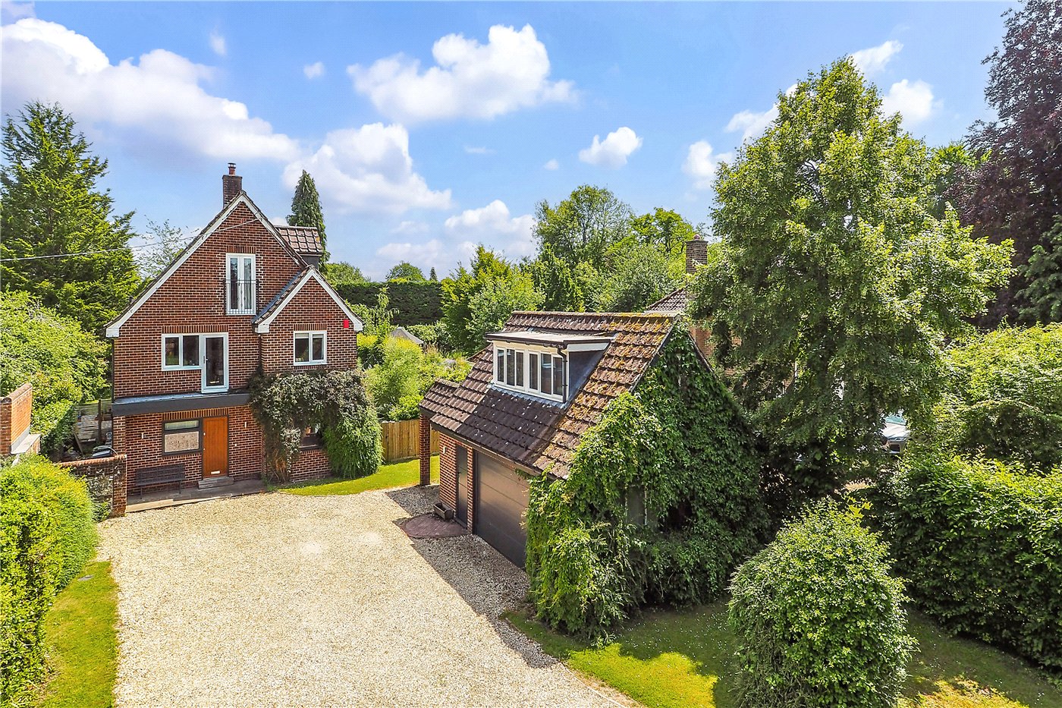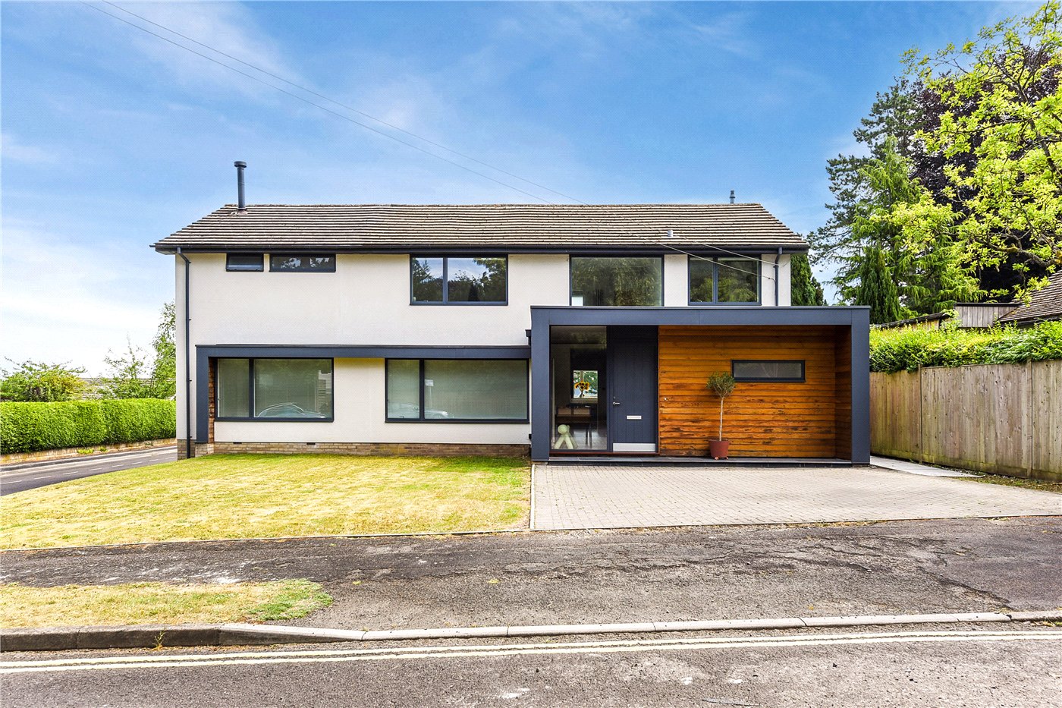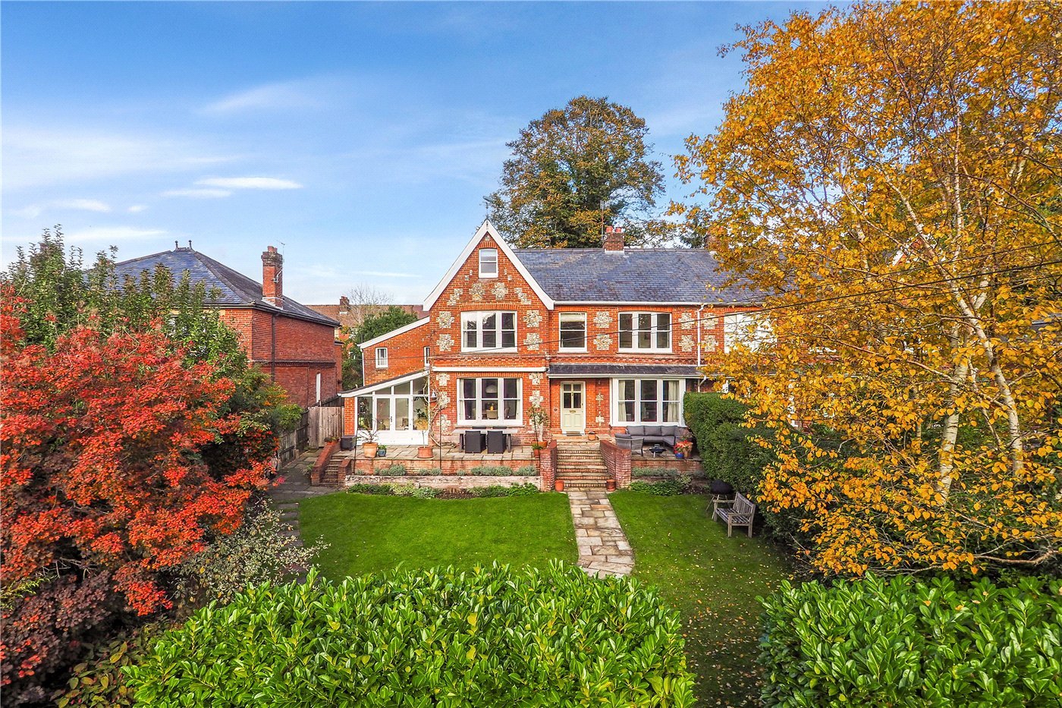Sold
Downlands Way, South Wonston, Winchester, SO21
4 bedroom house in South Wonston
£550,000 Freehold
- 4
- 2
- 2
PICTURES AND VIDEOS

















KEY FEATURES
- Four Bedroom Detached Family Home
- Kitchen
- Dining Room
- Sitting Room
- Utility Room and Garage
- Downstairs Shower Room
- Famly Bathroom
- Office/Summer House and Workshop
- Walking Distance to South Wonston Primary School and Other Local Amenities
- Short Walk to Recreation Ground and Childrens Play Park
KEY INFORMATION
- Tenure: Freehold
Description
On the ground floor the welcoming entrance hall complete with solid oak flooring is centrally positioned and gives access to each of the reception spaces and a downstairs shower room. The sitting room to one side is a good size room with log burner – perfect for those cold winter nights. Double doors lead into the dining room which has a pleasant outlook over the rear garden. Double doors lead out to the garden. Adjacent to this lies a kitchen/breakfast room with breakfast bar, and a patio door leading out to the garden. The bright kitchen itself is very well-appointed, with plenty of eye and base level units and integrated dishwasher. There is a door through to a very useful utility room with high vaulted ceiling and sky lighting and space and plumbing for a washing machine and tumble dryer. The garage can be accessed from here and has power and lighting. An understairs storage cupboard completes the ground floor accommodation.
Upstairs on the first floor there are four pleasant and well-proportioned bedrooms, all with built in cupboard space. The spacious and bright landing also contains an airing cupboard. The smart family bathroom is complete with a roll top bath and separate shower cubicle. The loft space is partly boarded.
Outside the south-facing rear garden is an impressive space enclosed by a brick wall and close-board fencing offering good levels of privacy, and there is a door into the rear of the utility room alongside. A patio area outside has produced a perfect spot in which to relax and enjoy the garden with a useful outside kitchen area with sink. The remainder of the garden is laid to lawn and includes a selection of fruit trees. There is also a home office/store room in the garden complete with lighting and power and a log store at the bottom. Side access leads to the front of the property. To the front there is a further area of lawn with an ornamental pear tree and traditional English roses bordering. The driveway is able to accommodate two to three cars in front of the garage.
Mortgage Calculator
Fill in the details below to estimate your monthly repayments:
Approximate monthly repayment:
For more information, please contact Winkworth's mortgage partner, Trinity Financial, on +44 (0)20 7267 9399 and speak to the Trinity team.
Stamp Duty Calculator
Fill in the details below to estimate your stamp duty
The above calculator above is for general interest only and should not be relied upon
Meet the Team
Our team at Winkworth Winchester Estate Agents are here to support and advise our customers when they need it most. We understand that buying, selling, letting or renting can be daunting and often emotionally meaningful. We are there, when it matters, to make the journey as stress-free as possible.
See all team members