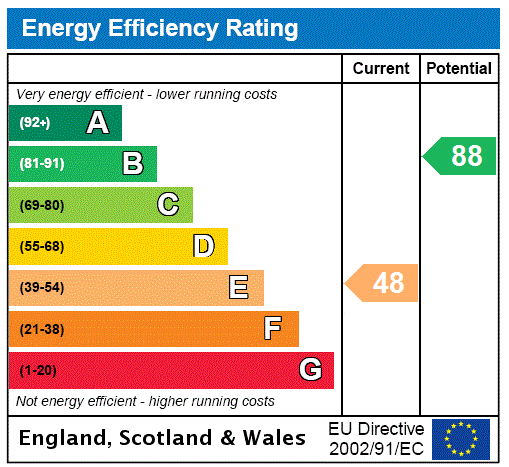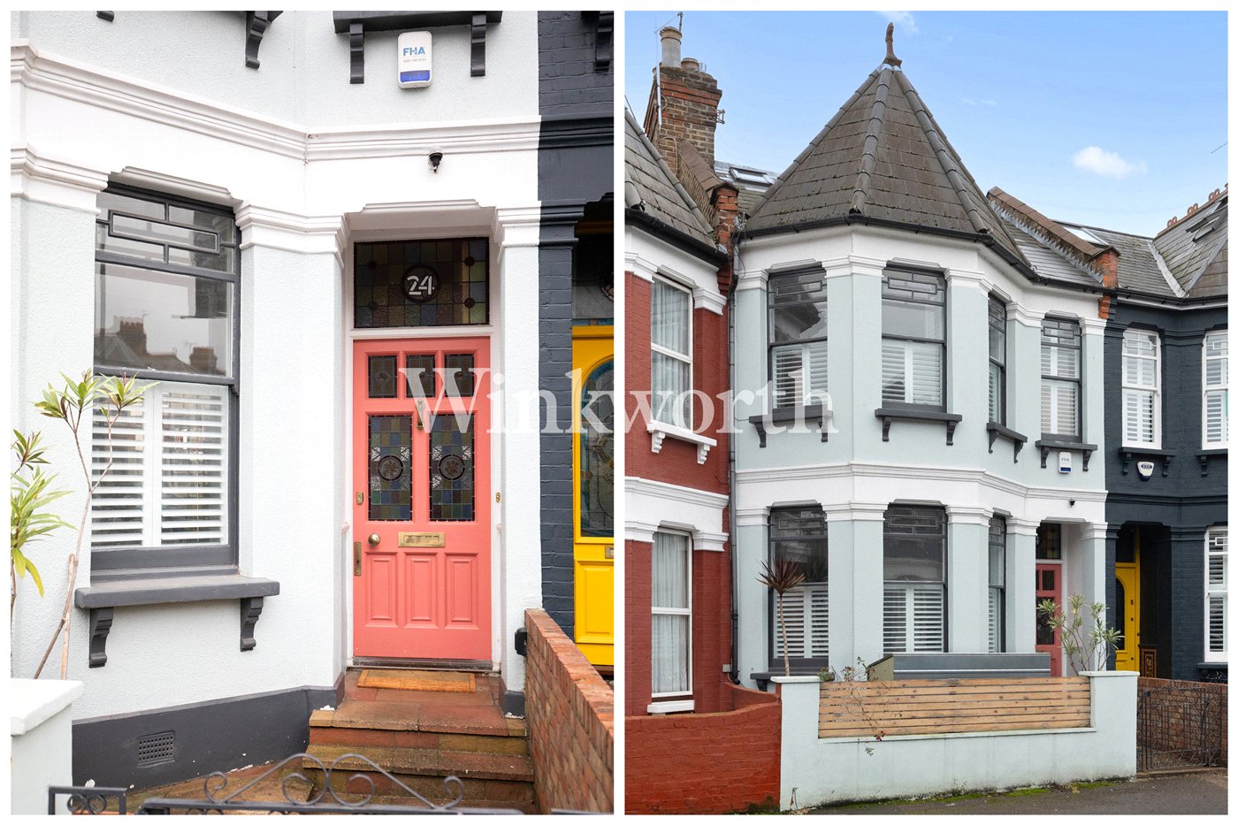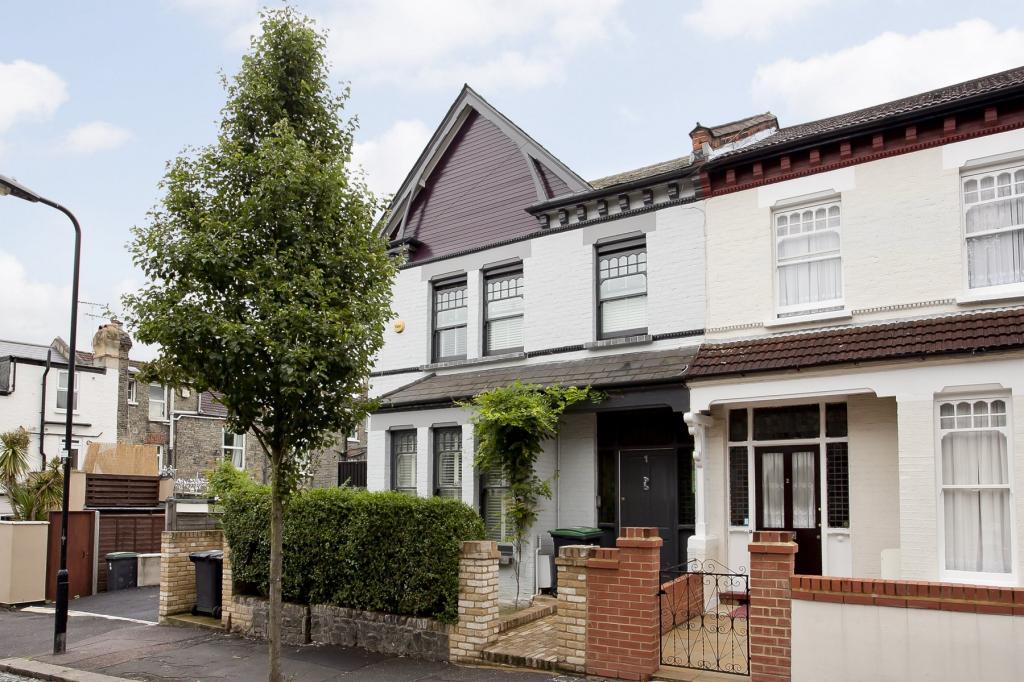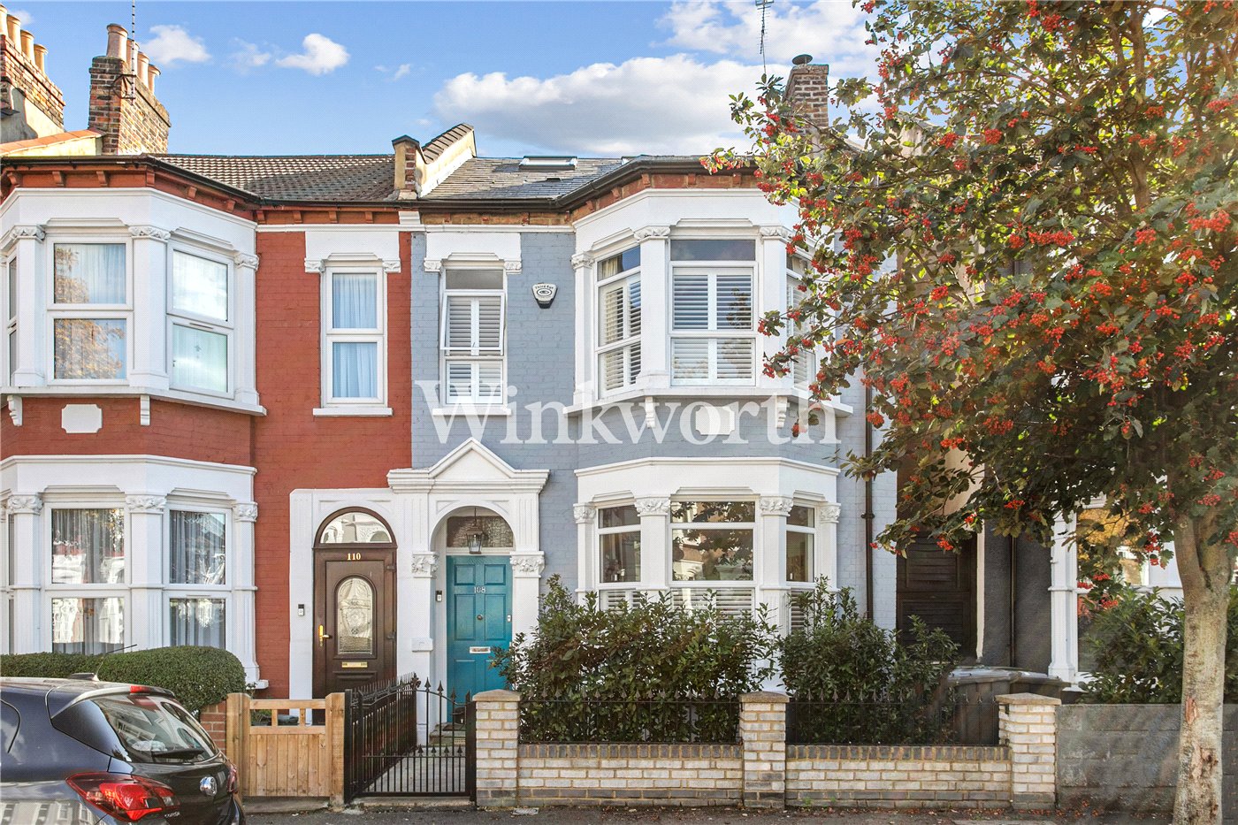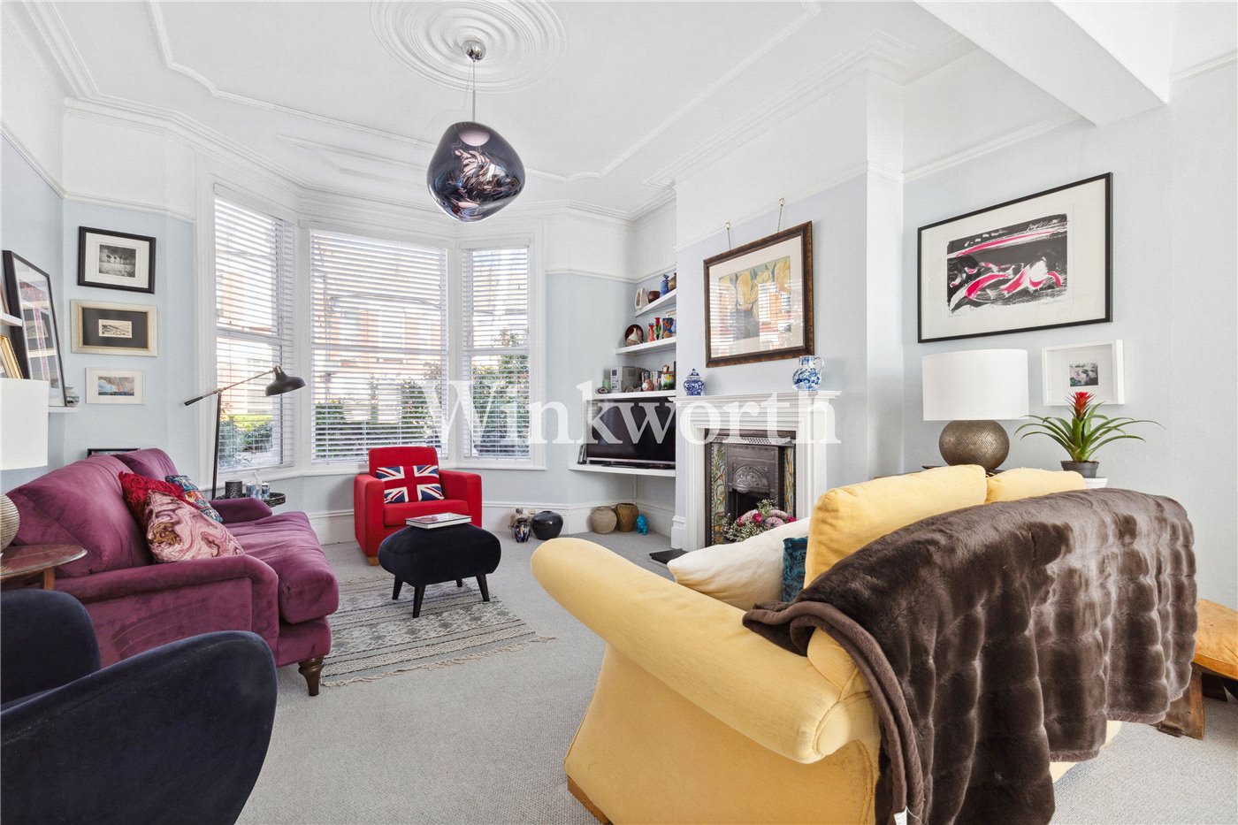Sold
Dorset Road,, London, N15
2 bedroom house
Guide Price £530,000 Freehold
- 2
- 1
PICTURES AND VIDEOS
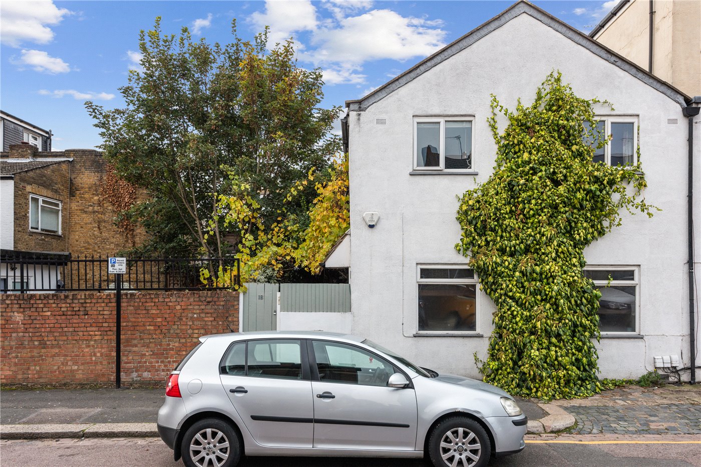
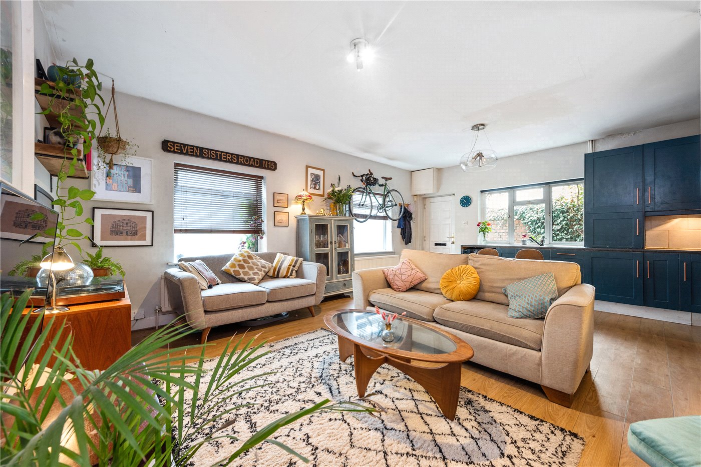
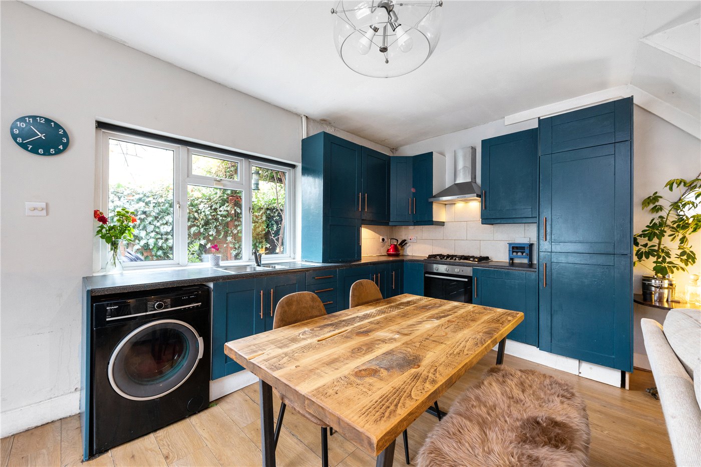
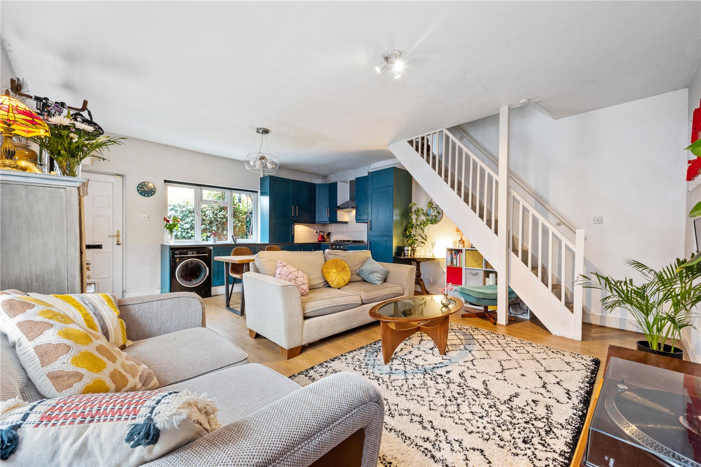
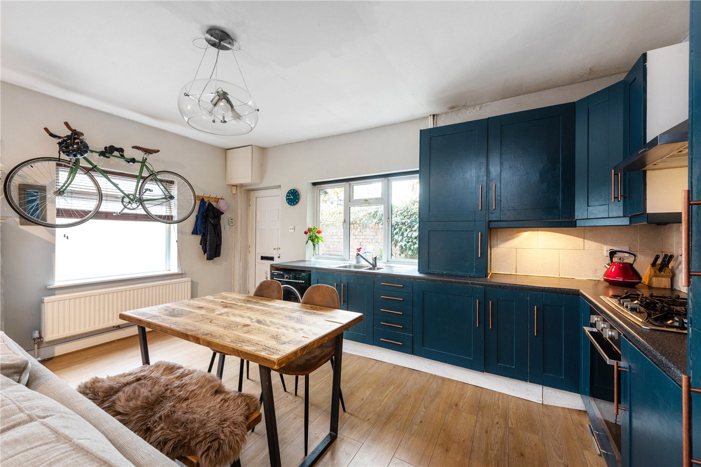
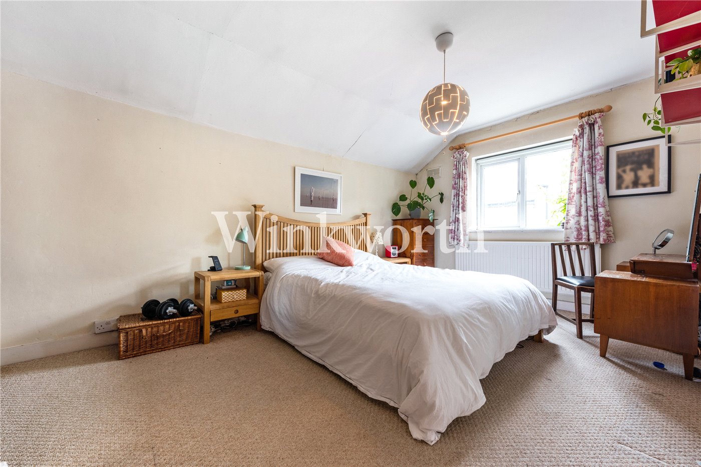
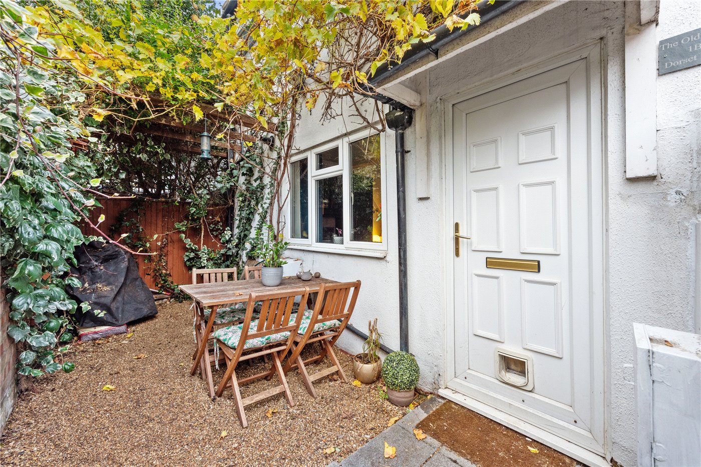
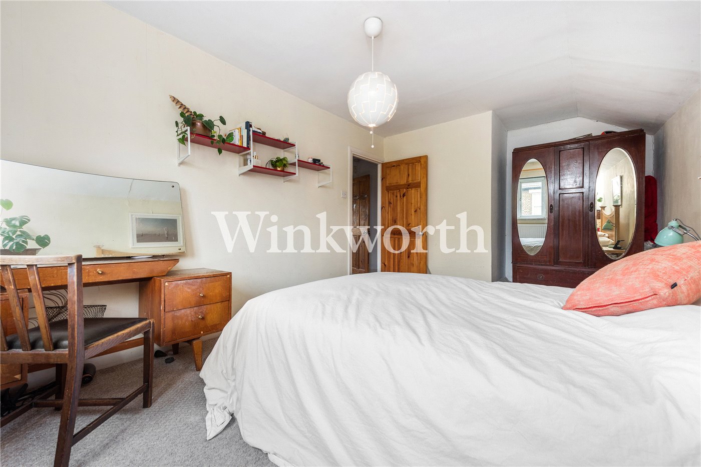
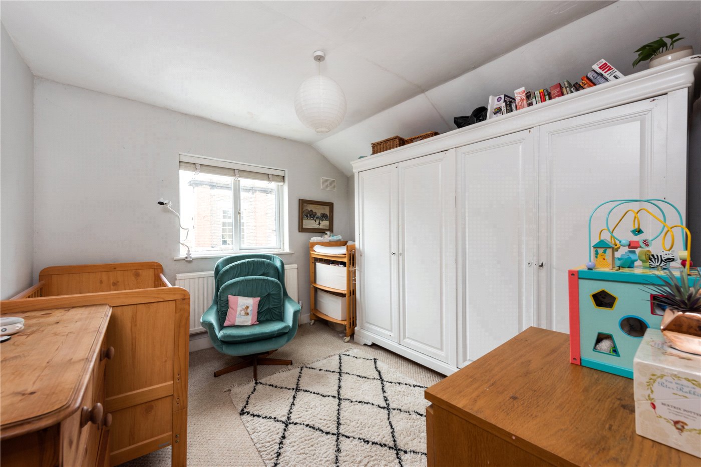
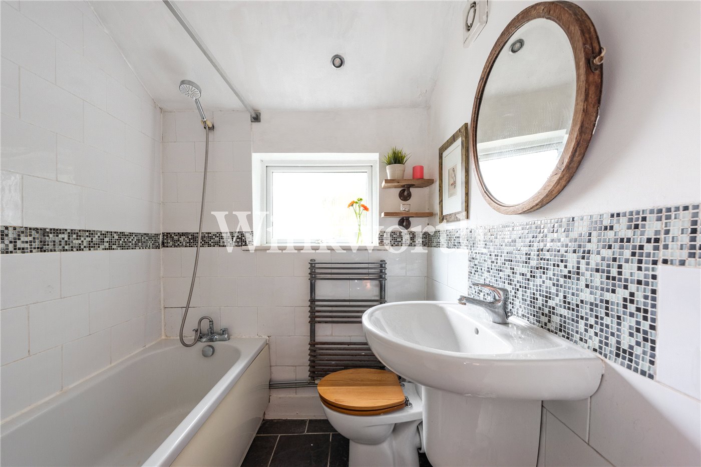
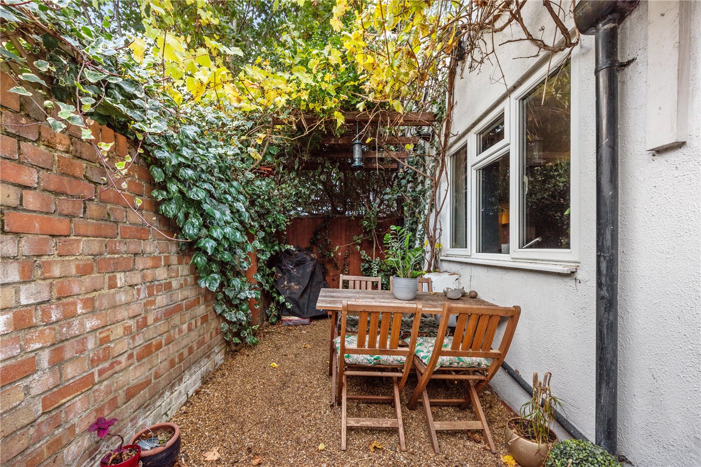
KEY FEATURES
- Two double bedrooms
- Open plan kitchen
- Spacious recpetion area
- Family bathroom
- Potential to extend (STPP)
- Freehold
KEY INFORMATION
- Tenure: Freehold
Description
The accommodation is arranged over two floors. The ground floor consists of an open plan kitchen reception which is filled with natural light and offers generous living/ entertaining space. There is hard wood flooring throughout and a fitted kitchen with modern appliances and dual aspect facing windows.
The first floor consists of two double bedrooms and a family bathroom with access to the loft which covers the entire floor and has previously had planning permission for conversion.
Outside space is provided by a secluded south facing private garden which is mainly gravel with boarders.
Dorset Road is quiet "no through" road which is well positioned to provide efficient access to a transport hub with links at Seven Sisters tube, South Tottenham BR ,Tottenham Hale station (Stansted Express Link) as well as Turnpike Lane St, buses from the High road will take you direct into Hackney, Islington and Central London. Green Lanes Harringay, Stoke Newington Church Street, Stamford Hill and Crouch End are all close by making this exciting North London urban neighbourhood a real gem for those in the know . The area has some very good local schools and nurseries which are now attracting more and more young families into the area and it’s within a short distance of both Chestnuts and Downhills parks which are both immensely loved by local family residents.
Please contact the sales team at Winkworth Harringay office to arrange an appointment to view 020 8800 5151- [email protected]
Winkworth.co.uk
Winkworth are delighted to present to the market this link detached home steeped in history. Forming part of the "Old Dairy" this much loved family house is filled with charm and character and is presented in good decorative order.
The accommodation is arranged over two floors. The ground floor consists of an open plan kitchen reception which is filled with natural light and offers generous living/ entertaining space. There is hard wood flooring throughout and a fitted kitchen with modern appliances and dual aspect facing windows.
The first floor consists of two double bedrooms and a family bathroom with access to the loft which covers the entire floor and has previously had planning permission for conversion.
Outside space is provided by a secluded south facing private garden which is mainly gravel with boarders.
Dorset Road is quiet "no through" road which is well positioned to provide efficient access to a transport hub with links at Seven Sisters tube, South Tottenham BR ,Tottenham Hale station (Stansted Express Link) as well as Turnpike Lane St, buses from the High road will take you direct into Hackney, Islington and Central London. Green Lanes Harringay, Stoke Newington Church Street, Stamford Hill and Crouch End are all close by making this exciting North London urban neighbourhood a real gem for those in the know . The area has some very good local schools and nurseries which are now attracting more and more young families into the area and its within a short distance of both Chestnuts and Downhills parks which are both immensely loved by local family residents.
Please contact the sales team at Winkworth Harringay office to arrange an appointment to view 020 8800 5151- [email protected]
Winkworth.co.uk
Mortgage Calculator
Fill in the details below to estimate your monthly repayments:
Approximate monthly repayment:
For more information, please contact Winkworth's mortgage partner, Trinity Financial, on +44 (0)20 7267 9399 and speak to the Trinity team.
Stamp Duty Calculator
Fill in the details below to estimate your stamp duty
The above calculator above is for general interest only and should not be relied upon
Meet the Team
At Winkworth Harringay Estate Agents, we have a comprehensive team of knowledgeable and personable property experts who are excited about the local area. So whether you're buying, selling, renting or letting or simply need some advice, pop into our office on Green Lanes for the experience and the local knowledge you need.
See all team members