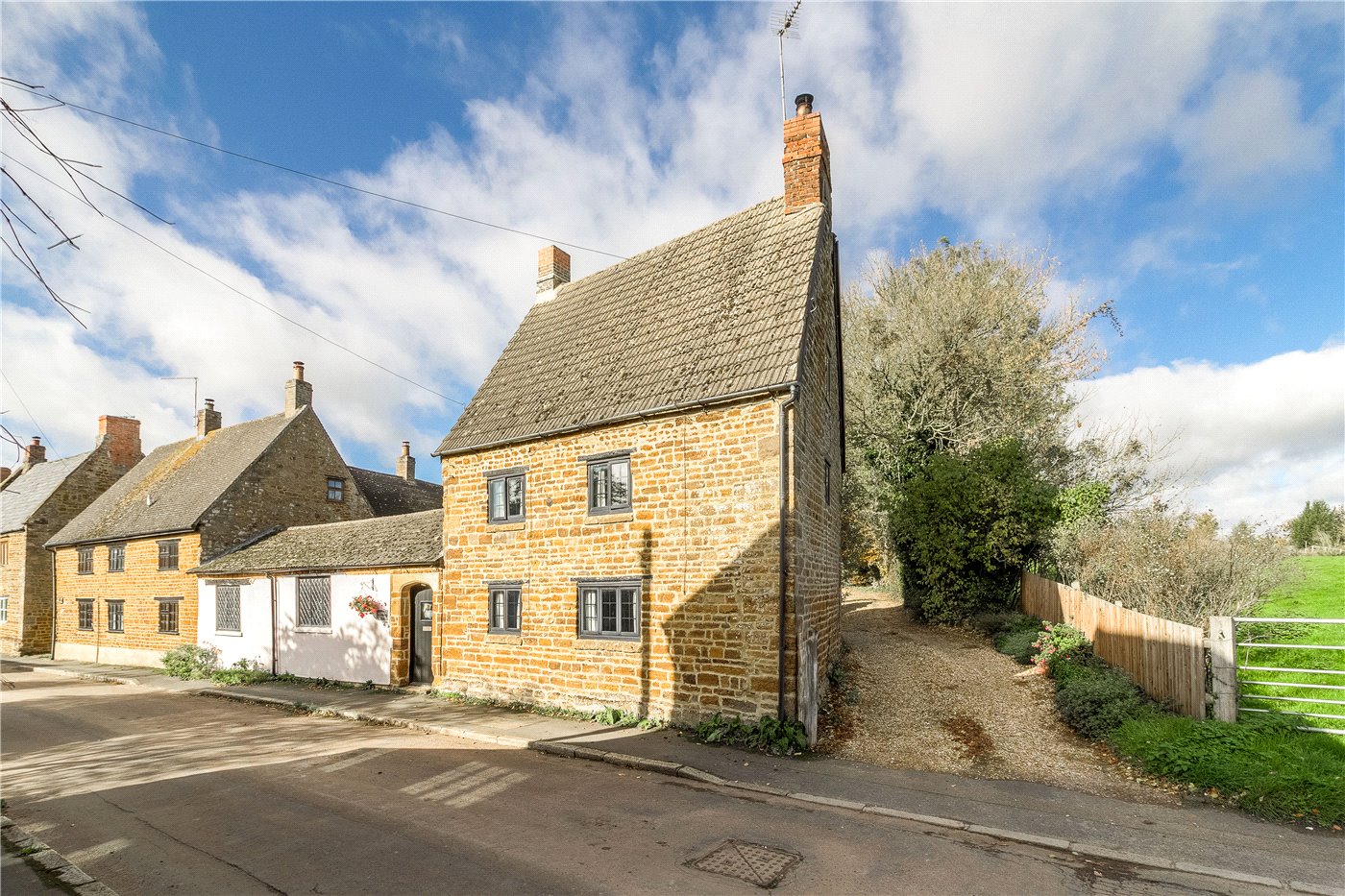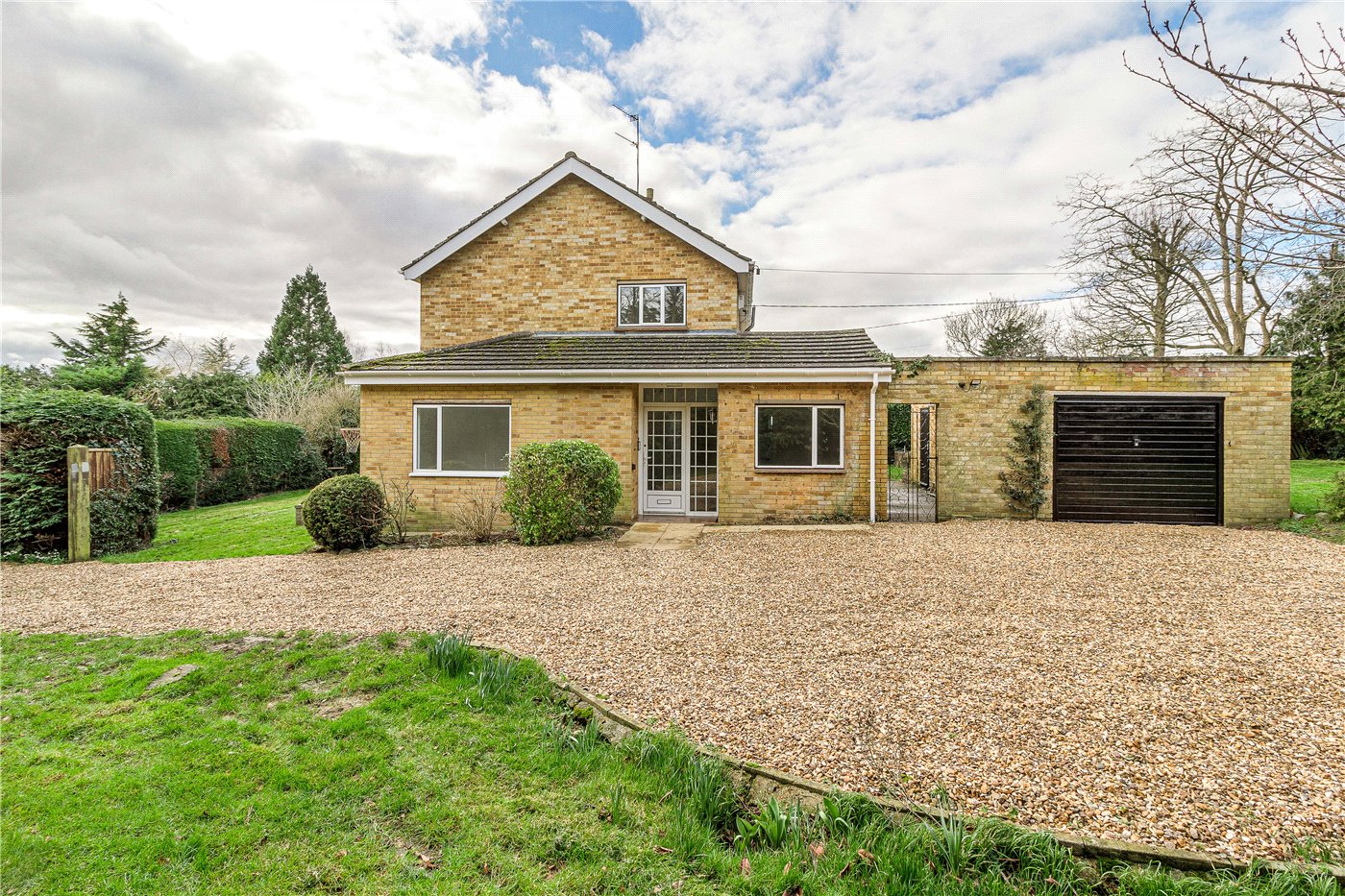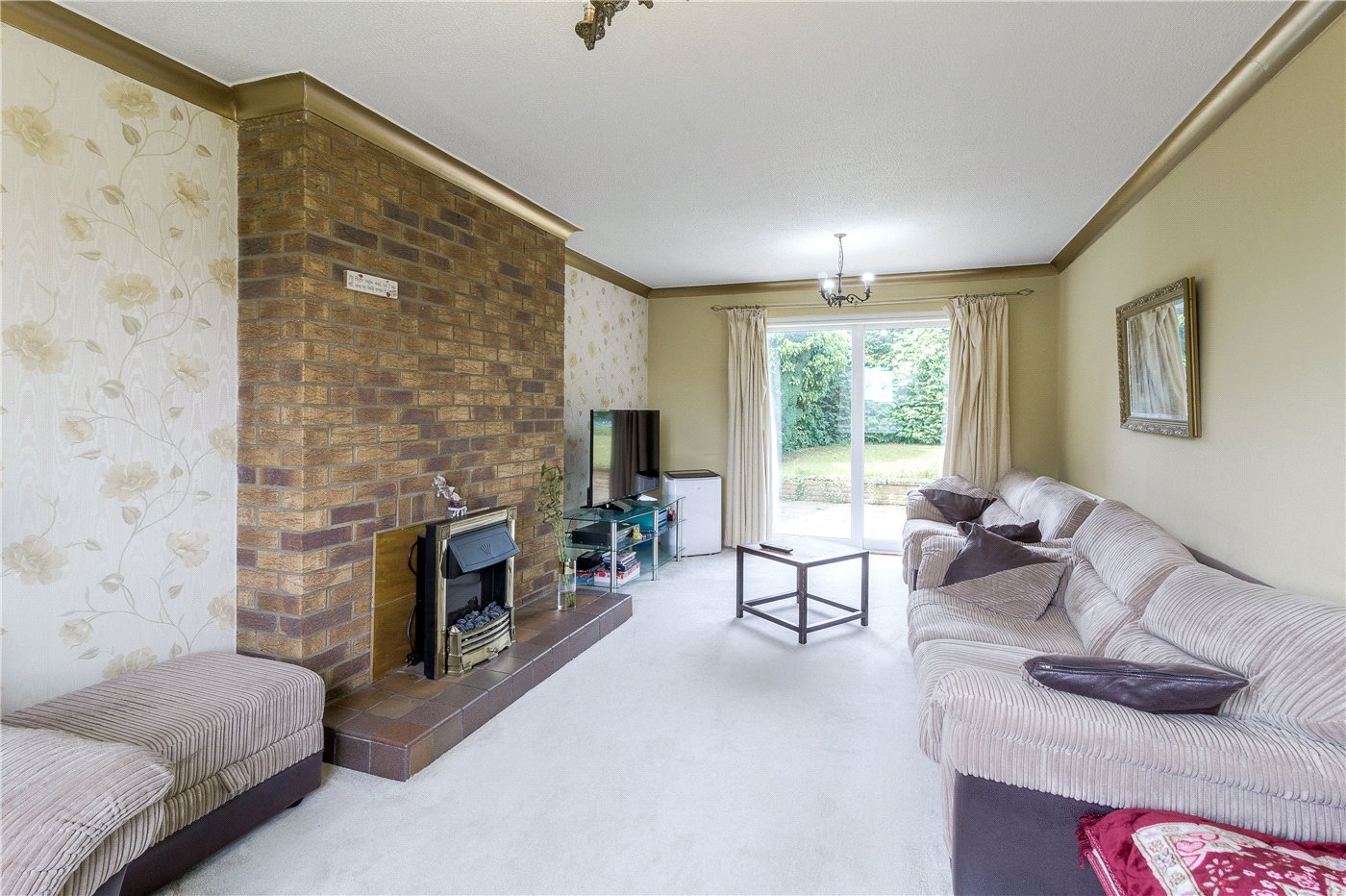Sold
Devon Way, Spinney Hill, Northampton, NN3
2 bedroom house in Spinney Hill
£239,995 Freehold
- 2
- 1
- 1
PICTURES AND VIDEOS
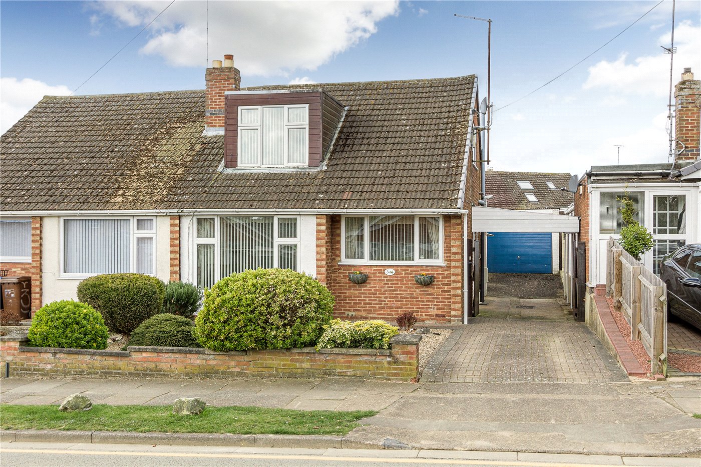
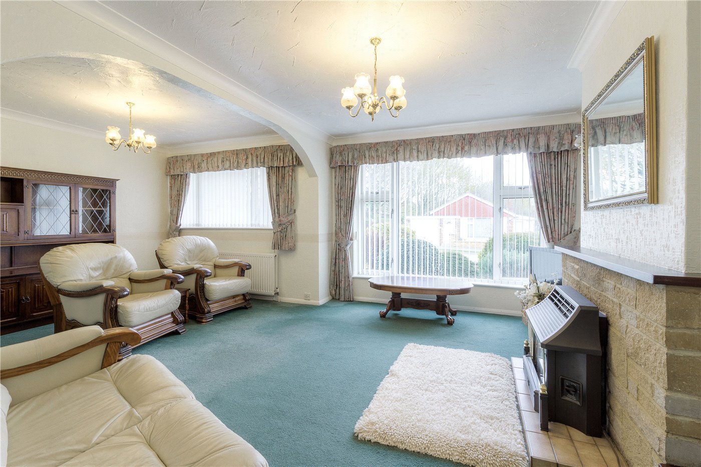
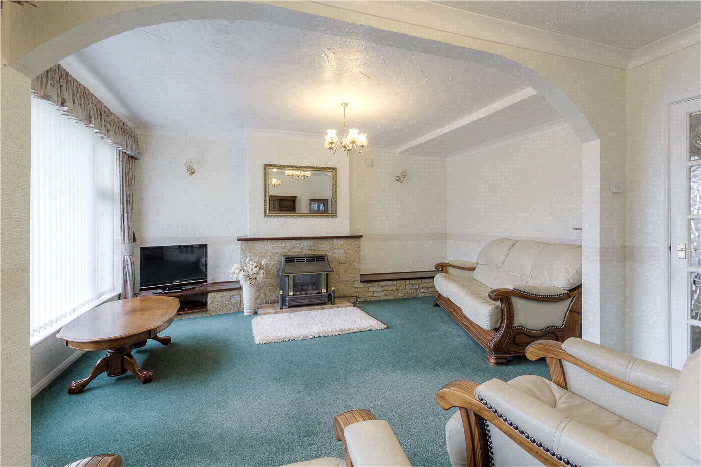
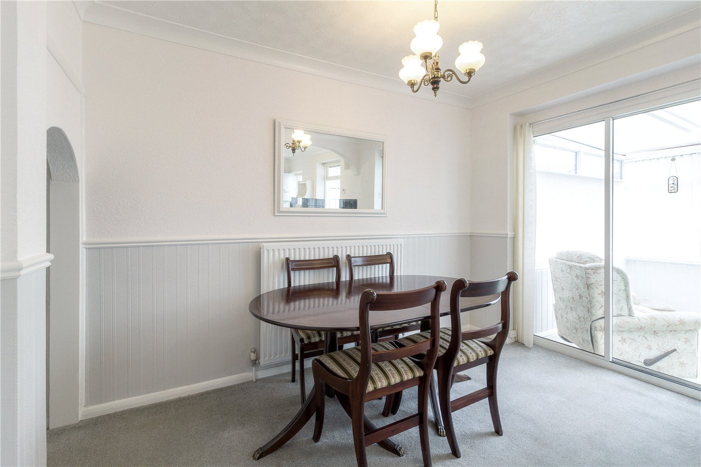
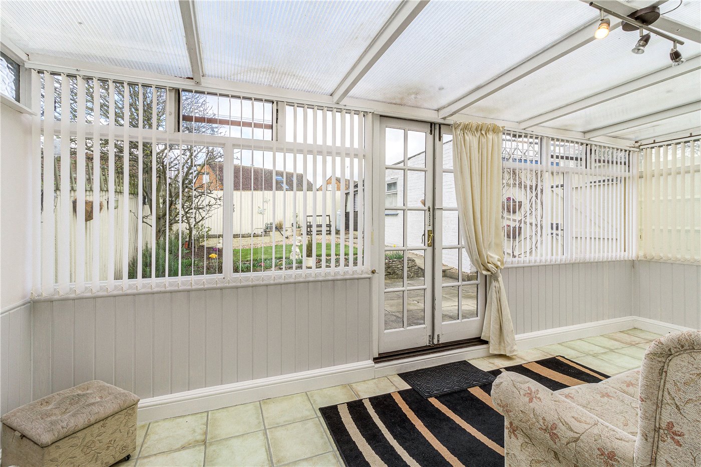
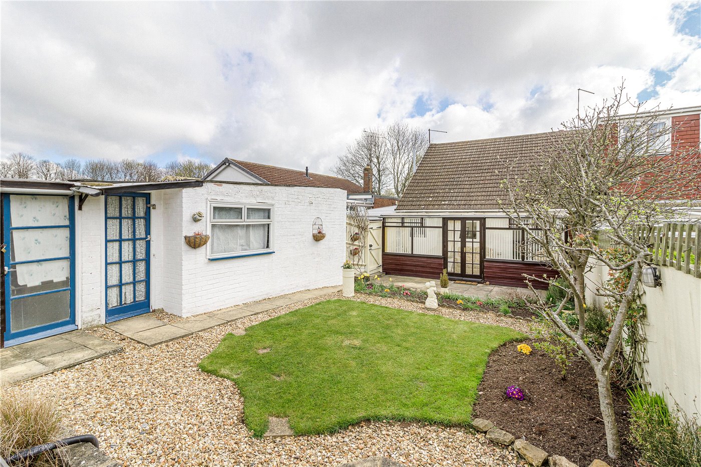
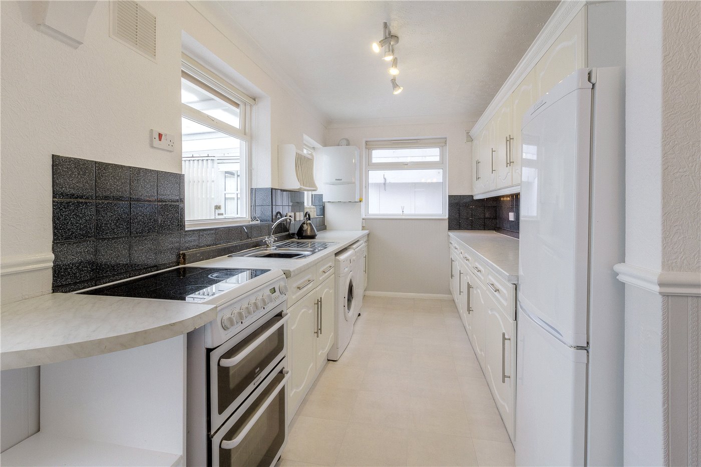
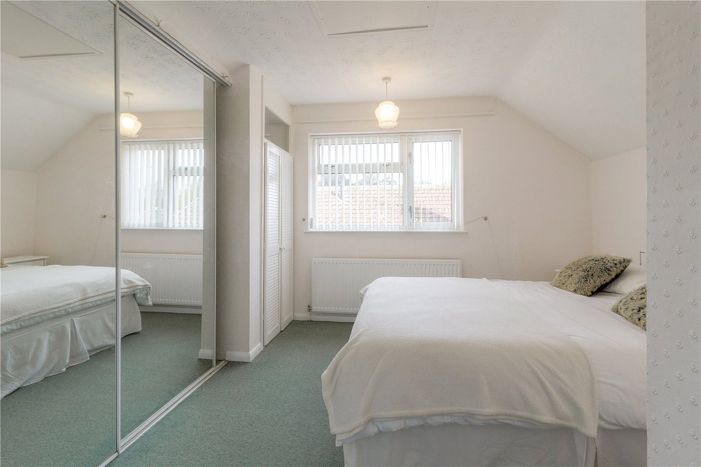
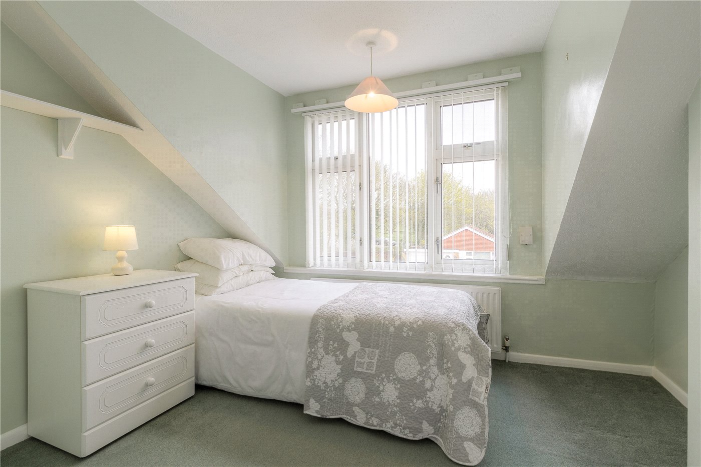
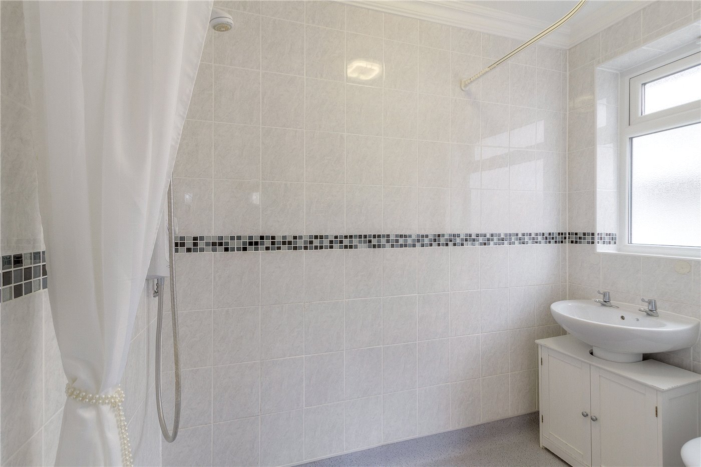
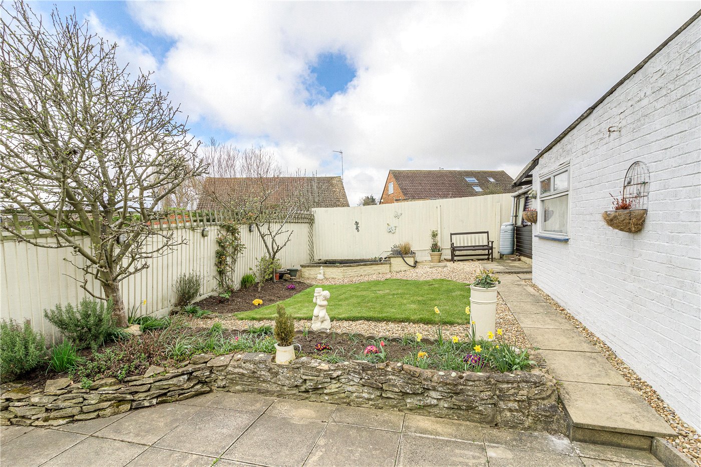
KEY FEATURES
- 2 Bedrooms
- Entrance Porch
- Lounge
- Kitchen Dining Room
- Kitchen Area
- Dining Area
- Conservatory
- Shower Room
- Outside Front
- Garage
- Outside Rear
- Directions
- Viewing Arrangements
- Location
KEY INFORMATION
- Tenure: Freehold
Description
This property was originally a four-bedroom home and the two ground floor rooms were used to increase the size of the lounge, and also to create a dining room off the kitchen. We believe that the property could be converted back again subject to the usual consents being obtained.
The property sits on a good size plot and has a partly covered driveway that leads to a single garage.
The living space comprises entrance porch, hallway, a lounge to the front, a dining area open plan to the kitchen, full width conservatory and a wet room complete the ground floor.
To the first floor there is a landing area, two bedrooms, one having a cloakroom.
Outside there are well established and maintained gardens to both front and rear.
In summary, this is a nicely located and tidy semi-detached family home and we strongly advise early inspection to avoid disappointment.
Rooms and Accommodations
- Entrance Porch
- Double glazed entrance door, door to the hall.
- Hall
- Stairs to the first floor, radiator.
- Lounge
- 6.02m x 4.78m max
- Double glazed picture window and further window to the front, decorative fireplace, two radiators.
- Kitchen Dining Room
- Kitchen Area
- 3.5m x 2.26m
- Fitted with a range of base units with work surfaces over and having a sink inset, tiled splash backs, window to the rear conservatory, window to the side.
- Dining Area
- 3.23m x 2.44m
- Having sliding patio doors to the conservatory, radiator, under stairs cupboard.
- Conservatory
- 5.54m x 2.24m
- Double glazed windows and double doors to the rear garden, door to the side driveway.
- Shower Room
- 1.93m x 1.47m
- Having a wet room area with shower, WC, wash basin, tiled walls, radiator, double glazed window.
- Landing
- Bedroom One
- 3.1m min x 2.77m
- Double glazed window to the side, wardrobes to one wall, radiator, doors to a cloakroom WC and wash basin.
- Bedroom Two
- 3.15m x 2.6m
- Double glazed window to the front, fitted cupboard, radiator.
- Outside Front
- Low wall frontage to mature garden area, driveway to the garage at the rear giving ample parking.
- Garage
- Detached to the rear with up and over door, power and lighting.
- Outside Rear
- A private garden with lawn and seating area, all enclosed with fence boundaries.
- Directions
- Exit town on the A43 Kettering Road, at the traffic lights by the Tesco Express turn left into Spinney Hill Road, follow the road and turn right into Oulton Rise, first right into Woodcote Drive, second left into Devon Way and the property is on the left-hand side.
- Viewing Arrangements
- Strictly through Winkworth Estate Agents. Call 01604 20 44 55
- Location
- The property is situated in a popular residential area which is within walking distance of local shps and leisure amenities, together with very well regarded schooling.
Northampton town centre is within two miles and there can be found a wider choice of amenities of all kinds.
Mortgage Calculator
Fill in the details below to estimate your monthly repayments:
Approximate monthly repayment:
For more information, please contact Winkworth's mortgage partner, Trinity Financial, on +44 (0)20 7267 9399 and speak to the Trinity team.
Stamp Duty Calculator
Fill in the details below to estimate your stamp duty
The above calculator above is for general interest only and should not be relied upon
Meet the Team
Our team are here to support and advise our customers when they need it most. We understand that buying, selling, letting or renting can be daunting and often emotionally meaningful. We are there, when it matters, to make the journey as stress-free as possible.
See all team members