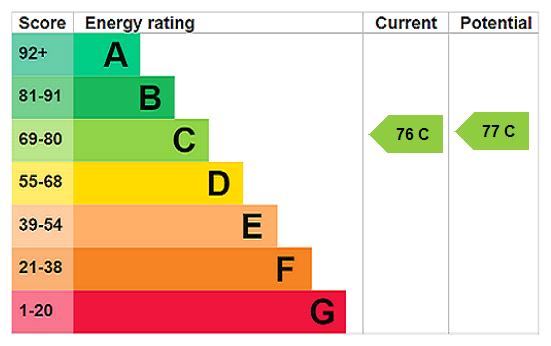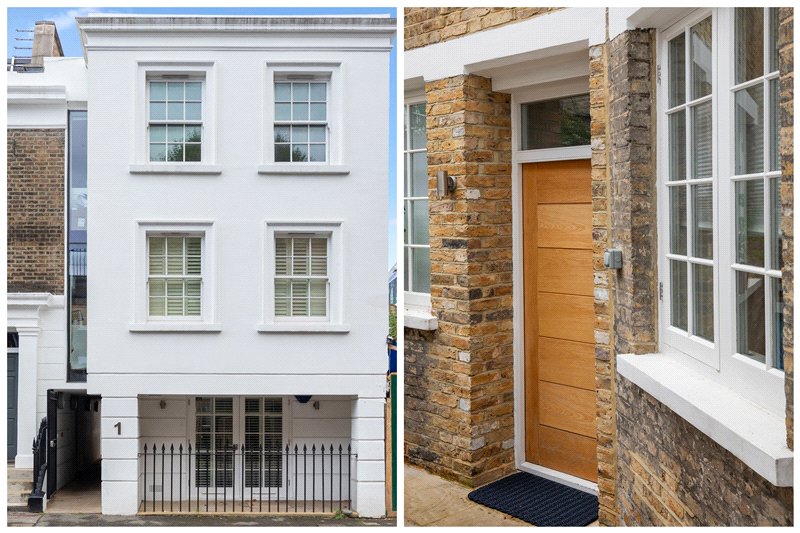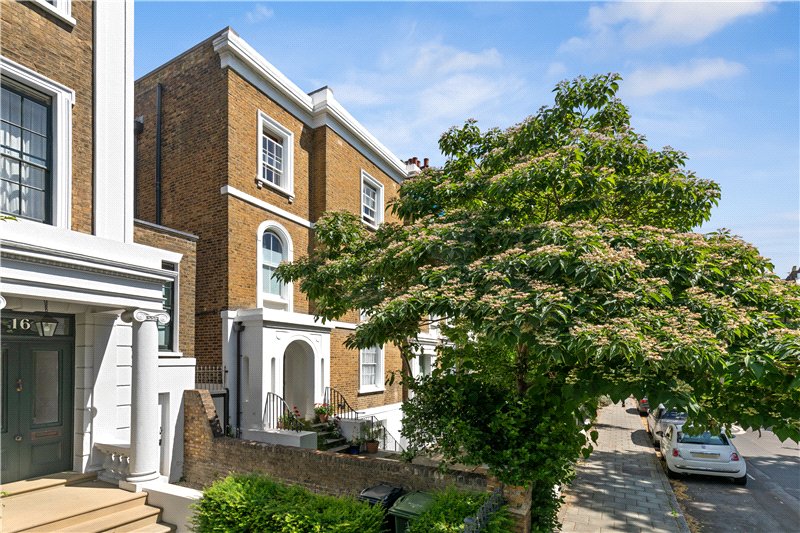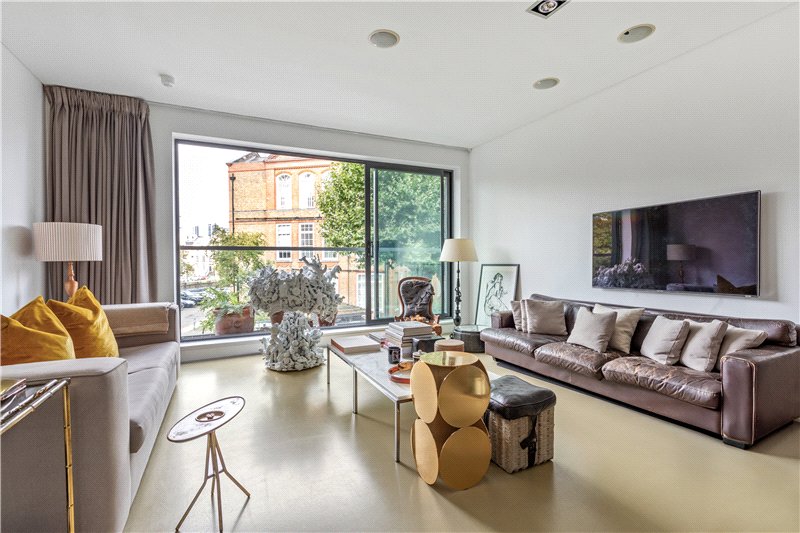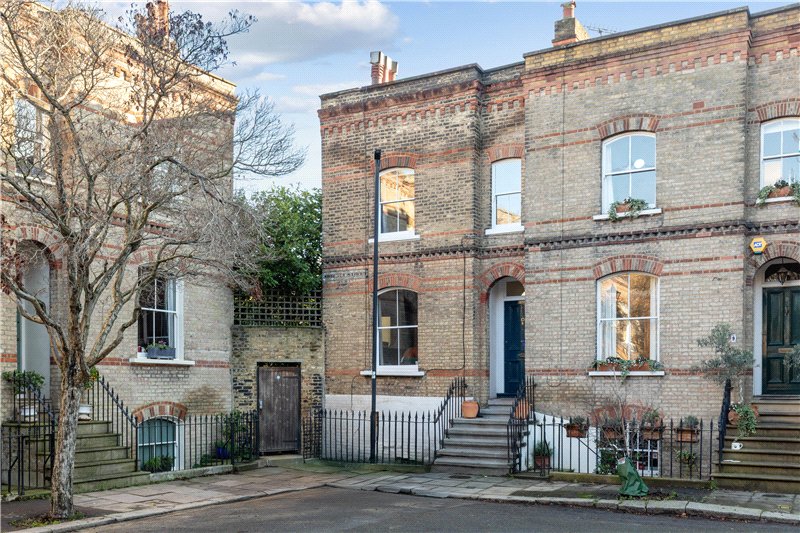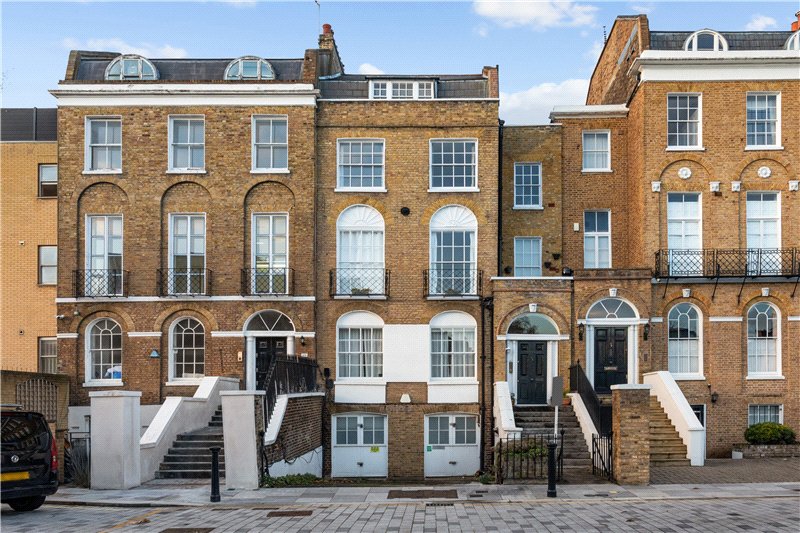Sold
Denchworth House, Robsart Street, London, SW9
3 bedroom flat/apartment in Robsart Street
£545,000 Leasehold
- 3
- 1
- 1
-
938 sq ft
87 sq m -
PICTURES AND VIDEOS
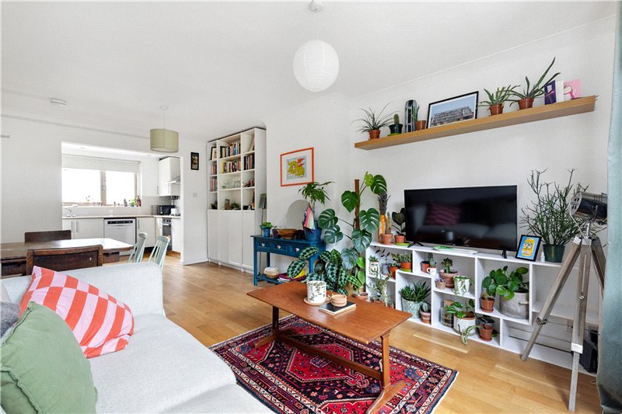
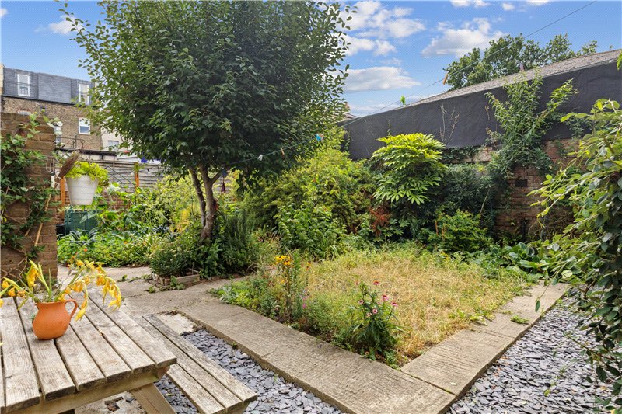
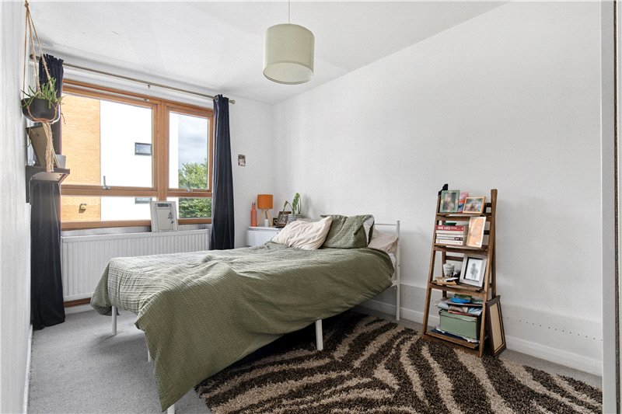
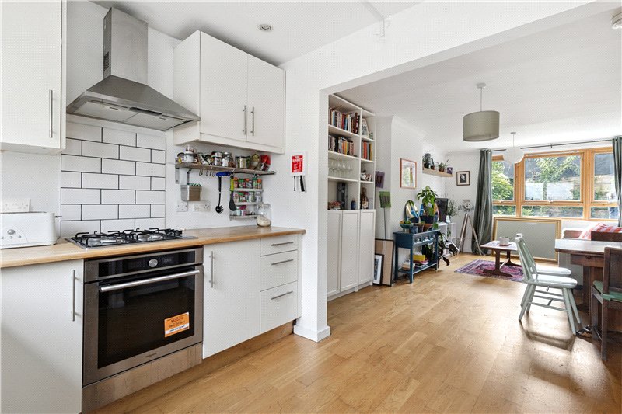
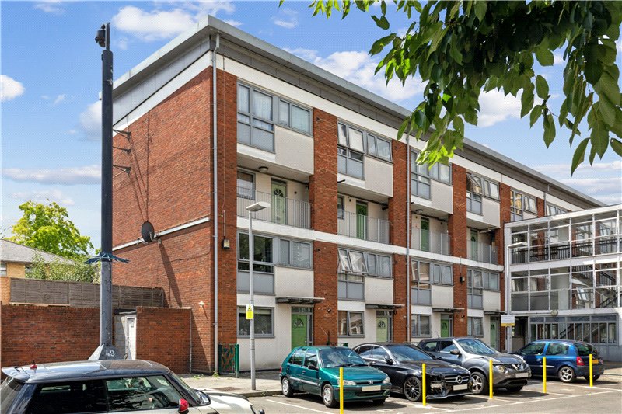
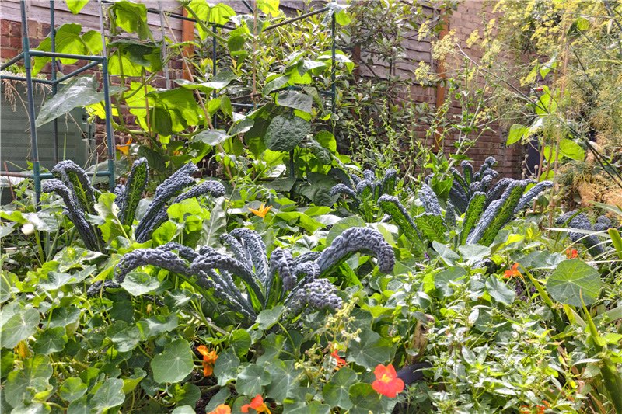
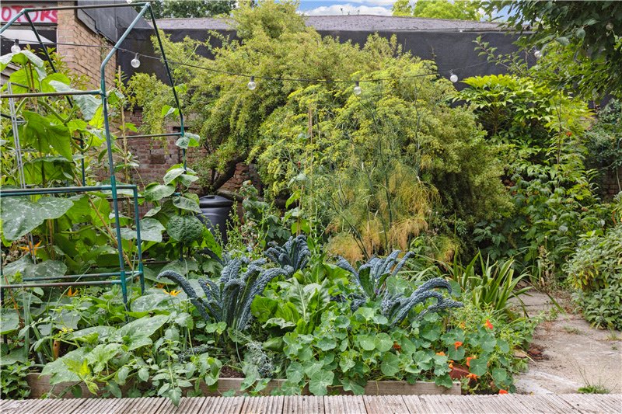
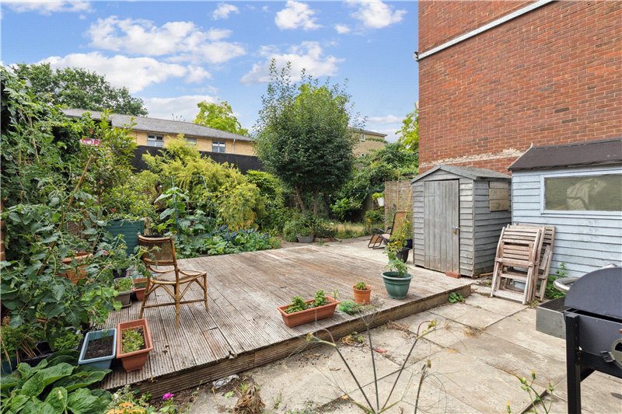
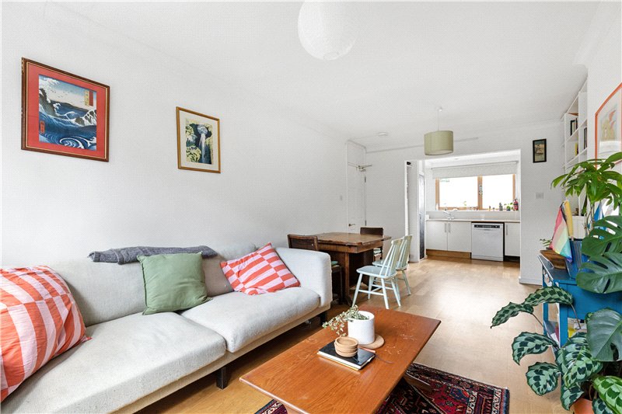
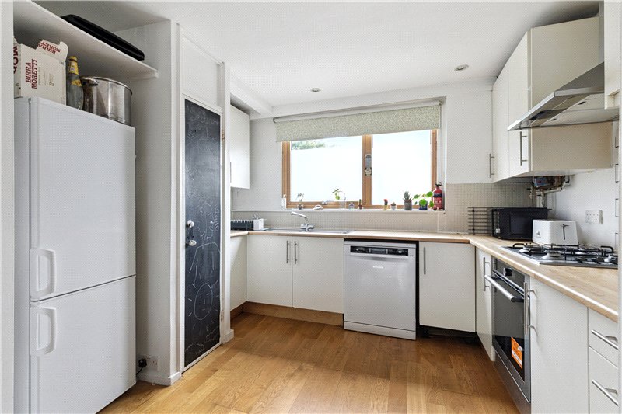
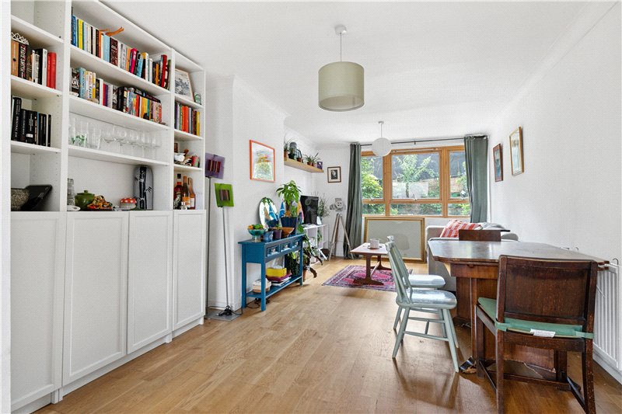
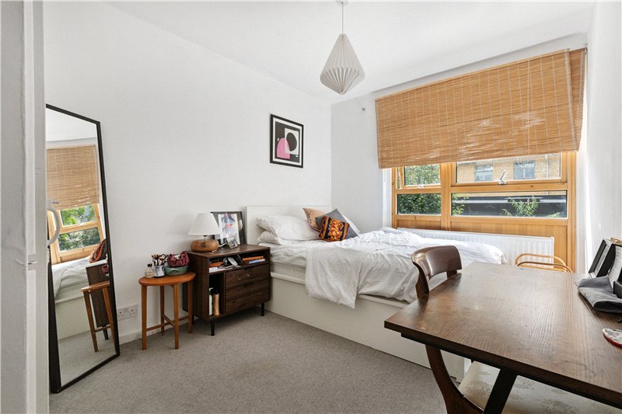
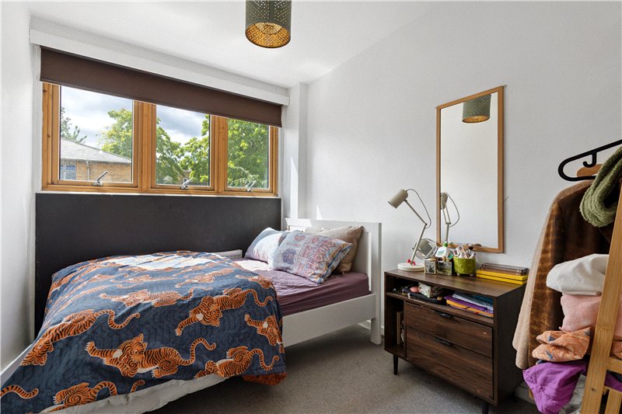
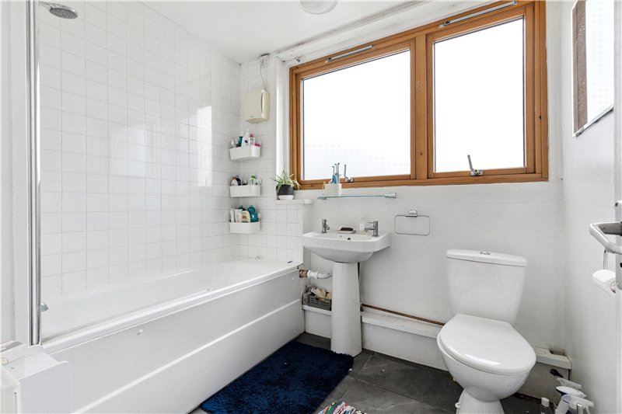
KEY INFORMATION
- Tenure: Leasehold
- Lease Length: 87 yrs left
- Ground rent: £10.00 per annum
- Service charge: £2361.48 per annum
- Council Tax Band: B
- Local Authority: Lambeth
Description
This well-presented flat is located on the ground floor of a purpose-built development. Upon entering, you're greeted by a practical lobby area ideal for storing coats and shoes which leads through a second door into the main hallway.
Off the hallway is a generous storage cupboard and a second lobby area at the rear of the building, which opens directly onto the private garden.
The garden is a real highlight of the property: it features a lush lawn bordered by mature plants and shrubs. It’s the perfect spot for summer barbecues, relaxing with a book, or enjoying al fresco dining on warm evenings.
Inside, the kitchen is open plan to the living area, creating a bright and inviting space with large double-glazed windows on both sides, offering a desirable dual aspect. The kitchen features engineered wood flooring, solid wooden worktops, sleek white units, and a larder for additional storage. It is equipped with an integrated electric fan oven, gas hob, extractor fan, stainless steel sink, and has ample space for a large fridge-freezer, dishwasher, and plumbing for a washing machine.
The reception room continues the sense of space with high ceilings and engineered wooden flooring. Positioned at the rear of the flat and overlooking the garden, it offers ample room for a dining table and lounge furniture.
A staircase leads to the first floor, where you’ll find three well-proportioned double bedrooms and the bathroom. The hallway upstairs also includes an additional storage cupboard.
The bathroom is fitted with a clean white suite, including a bath with overhead shower, WC, sink, heated towel rail, and large frosted double-glazed windows for natural light and privacy.
All three bedrooms are carpeted, with space for double beds and wardrobes. The master bedroom is located at the front of the property, while the remaining two overlook the rear garden.
Leasehold - 125 years from 4 July 1988
SERVICE CHARGE, GROUND RENT, COUNCIL TAX
Service Charge - £2,361 per annum
Ground Rent - £10 per annum
Council Tax Band - B
UTILITIES
Electricity – mains connected
Gas – mains connected
Water – mains connected
Heating –gas central heating
Sewerage – mains connected
Broadband - Ultrafast Fibre Broadband
Location
opposite a small park. The local area is on the rise, thanks to its proximity to Brixton and Clapham and is
only a short walk from Underground Stations at Stockwell, Brixton and Oval. Additionally, there are
supermarkets, restaurants and bars nearby.
Mortgage Calculator
Fill in the details below to estimate your monthly repayments:
Approximate monthly repayment:
For more information, please contact Winkworth's mortgage partner, Trinity Financial, on +44 (0)20 7267 9399 and speak to the Trinity team.
Stamp Duty Calculator
Fill in the details below to estimate your stamp duty
The above calculator above is for general interest only and should not be relied upon
Meet the Team
Our team at Winkworth Kennington Estate Agents are here to support and advise our customers when they need it most. We understand that buying, selling, letting or renting can be daunting and often emotionally meaningful. We are there, when it matters, to make the journey as stress-free as possible.
See all team members