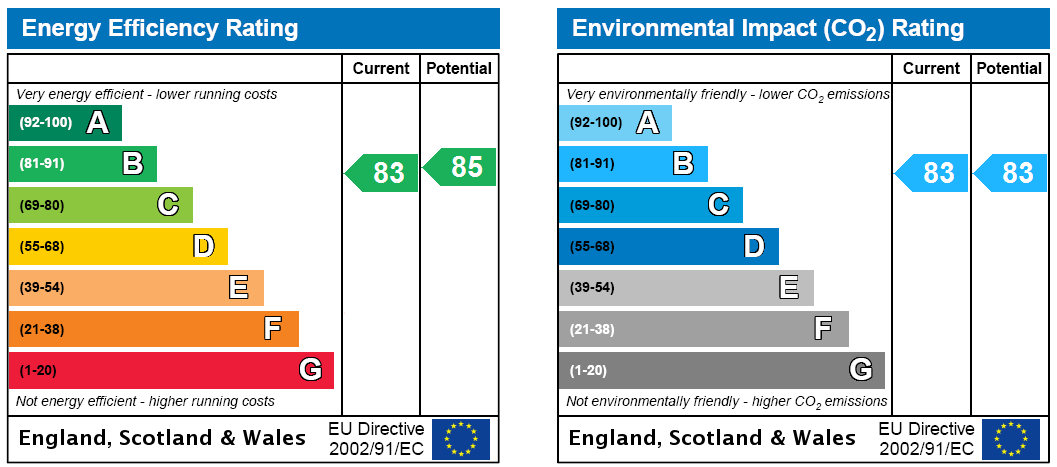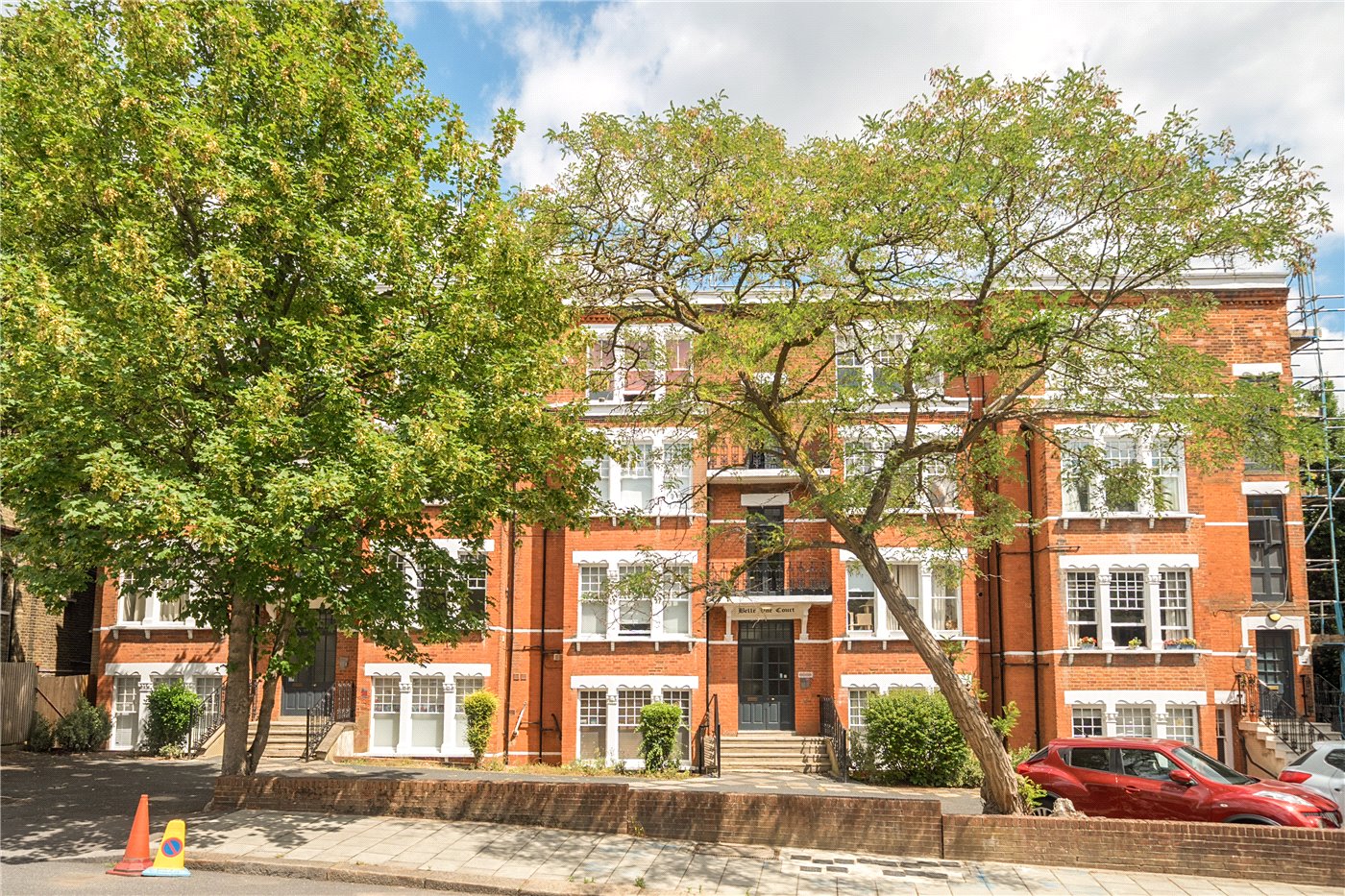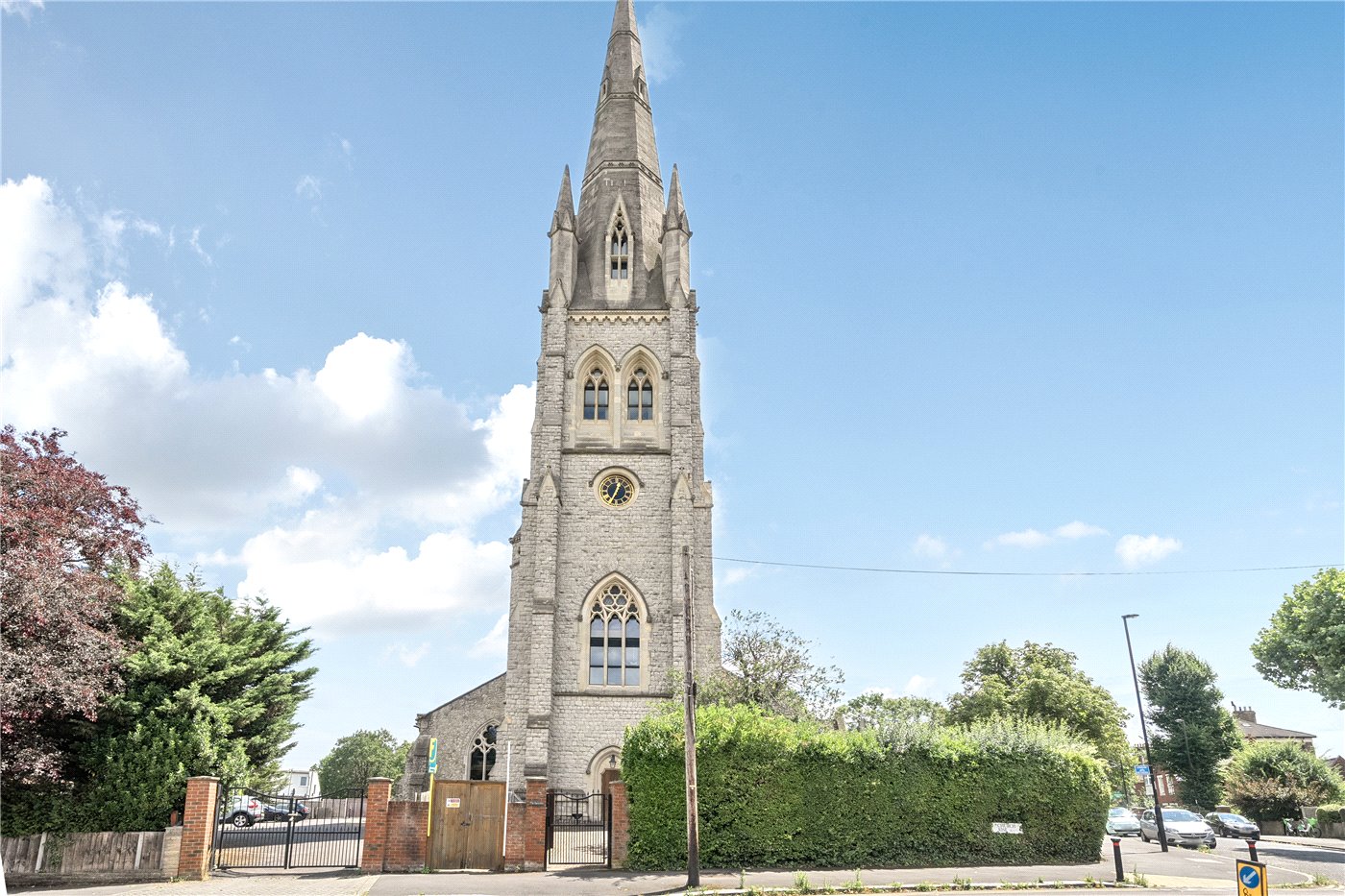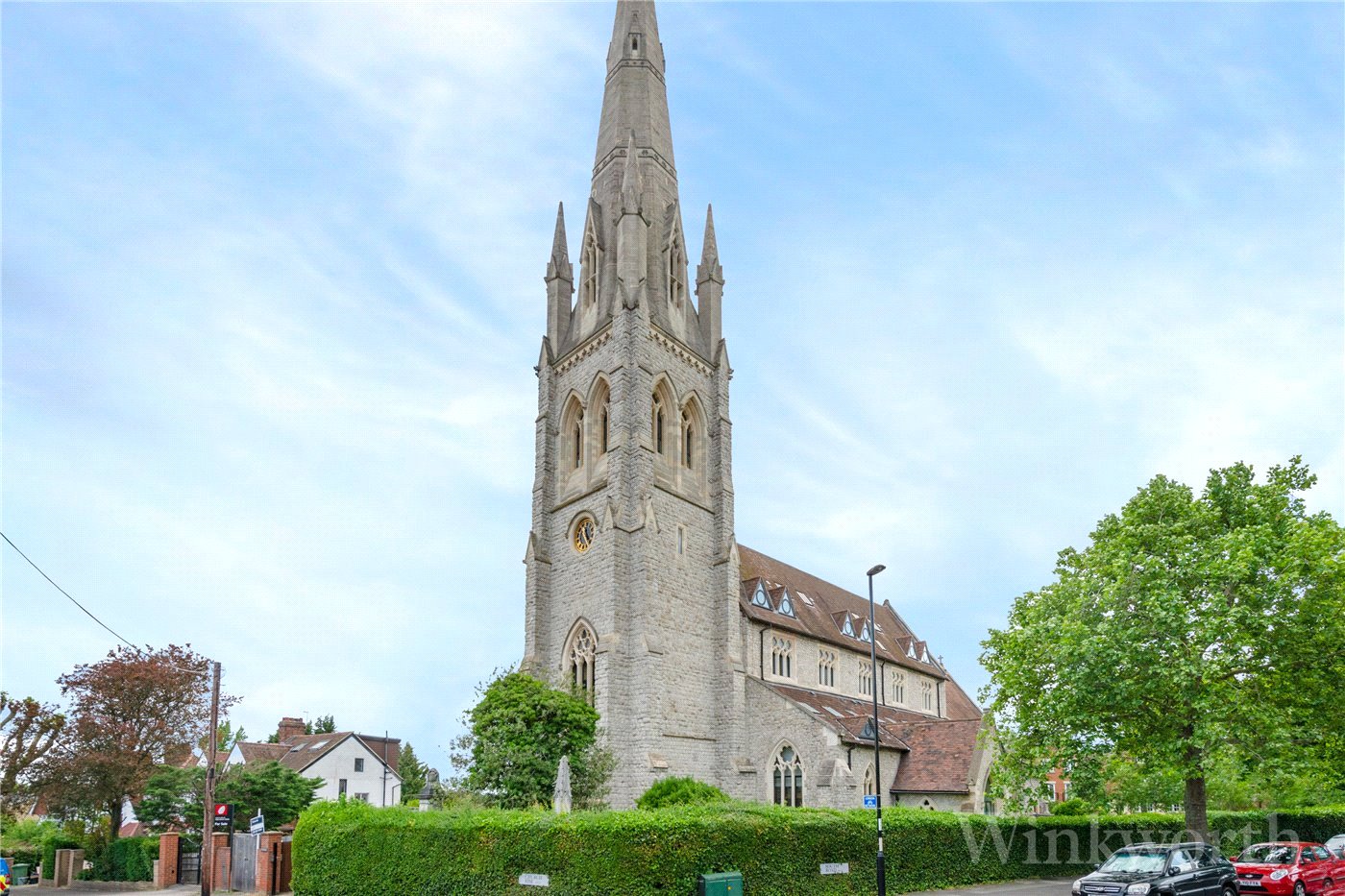Sold
Delta Court, 200-202 Trundleys Road, London, SE8
1 bedroom flat/apartment in 200-202 Trundleys Road
Offers over £300,000 Leasehold
- 1
- 1
- 1
PICTURES AND VIDEOS






KEY INFORMATION
- Tenure: Leasehold
- Local Authority: Lewisham Council
Description
An excellent opportunity to acquire this light spacious refurbished second floor apartment offered in this excellent order in this modern purpose built development overlooking attractive parkland.
Rooms and Accommodations
- Reception Room
- Via kept communal hallway with secure letterboxes, stairwell and lift to upper floors
- Outer hallway
- 5.36mx1.1m (5.36mx1.1m)
- L-shaped, multi door to terrace, skirting
- Reception
- 4.65m (4.65m)x4.06m (4.06m) narrowing 3.33m (3.32m)
- Large double glazed window to front and three double glazed bay windows to front, giving room plenty of natural light, space to alcoves, fireplace, TV and telephone points, raised skirting.
- Terrace
- 2.95m (2.95m)x1.68m (1.68m) lengthening to 2.95m (2.95m)
- Fully decked. Cupboard housing gas fired combination boiler
- Kitchen/Dining Room
- 4.5mx2.7m (4.5mx2.7m)
- Full length two double glazed windows offering park view; range of fitted matching wall and base units incorporating bowl sink unit with hot/cold mixer tap, integrated four ring gas hob, oven, canopy overhead extractor, space for refrigerator/freezer, integrated wall lighting, dishwasher, work top surfaces, power points, part ornate tiled walls, skirting, laminate wood flooring
- Bedroom
- 5.59m (5.58m) shortening to 4.57m (4.57m)x2.84m (2.84m)
- Full length glazed door to terrace, offering attractive parkland views, wall lighting, skirting.
- Bedroom Two/ Reception
- 3.3mx3.1m (3.3mx3.1m)
- Double head height window, wall lighting, skirting.
- Bathroom
- 2.77m (2.77m)x1.93m (1.93m) narrowing 0.94m (0.93m)
- Three piece suite comprising enclosed panel bath with wall mounted power shower with circular glass shower guard and fully tiled wall pedestal, wash basin with tiled splashback, low level w.c, shower front heated towel rail, extractor fan, vinyl flooring.
- Terrace
- 5.97m (5.98m)x0.79m (0.8m) widening to 1.83m (1.83m)
- Fully decked with lighting.
Location
Mortgage Calculator
Fill in the details below to estimate your monthly repayments:
Approximate monthly repayment:
For more information, please contact Winkworth's mortgage partner, Trinity Financial, on +44 (0)20 7267 9399 and speak to the Trinity team.
Stamp Duty Calculator
Fill in the details below to estimate your stamp duty
The above calculator above is for general interest only and should not be relied upon
Meet the Team
Our team at Winkworth Forest Hill Estate Agents are here to support and advise our customers when they need it most. We understand that buying, selling, letting or renting can be daunting and often emotionally meaningful. We are there, when it matters, to make the journey as stress-free as possible.
See all team members





