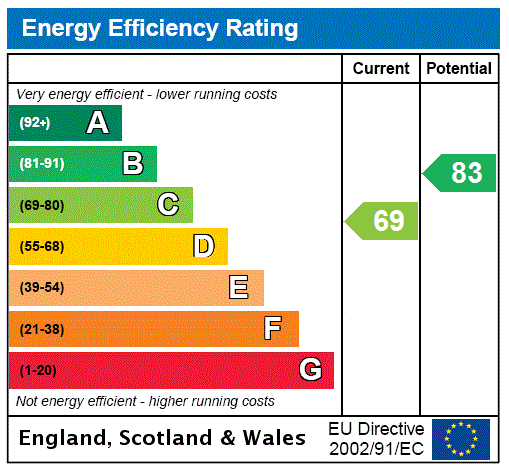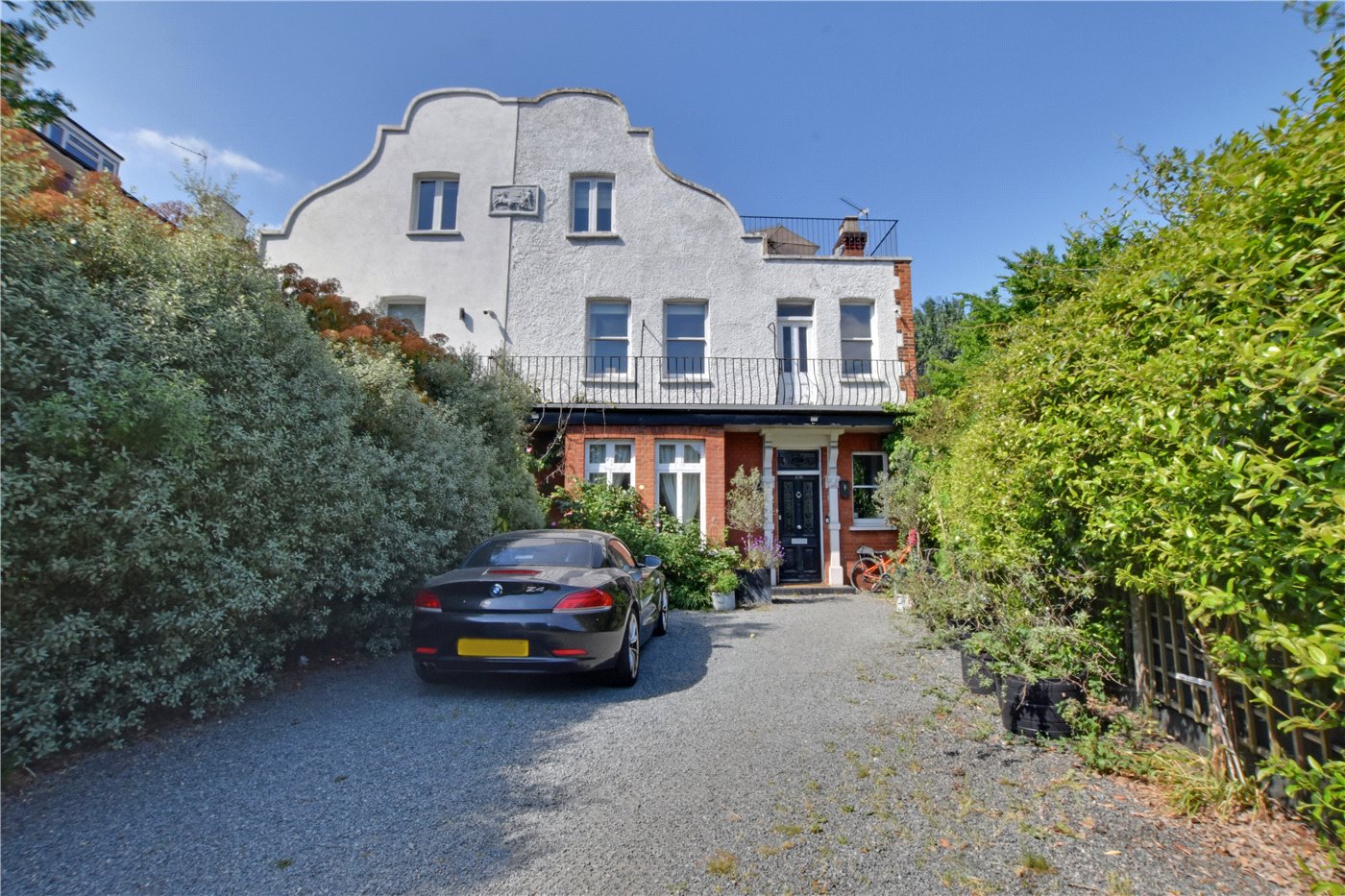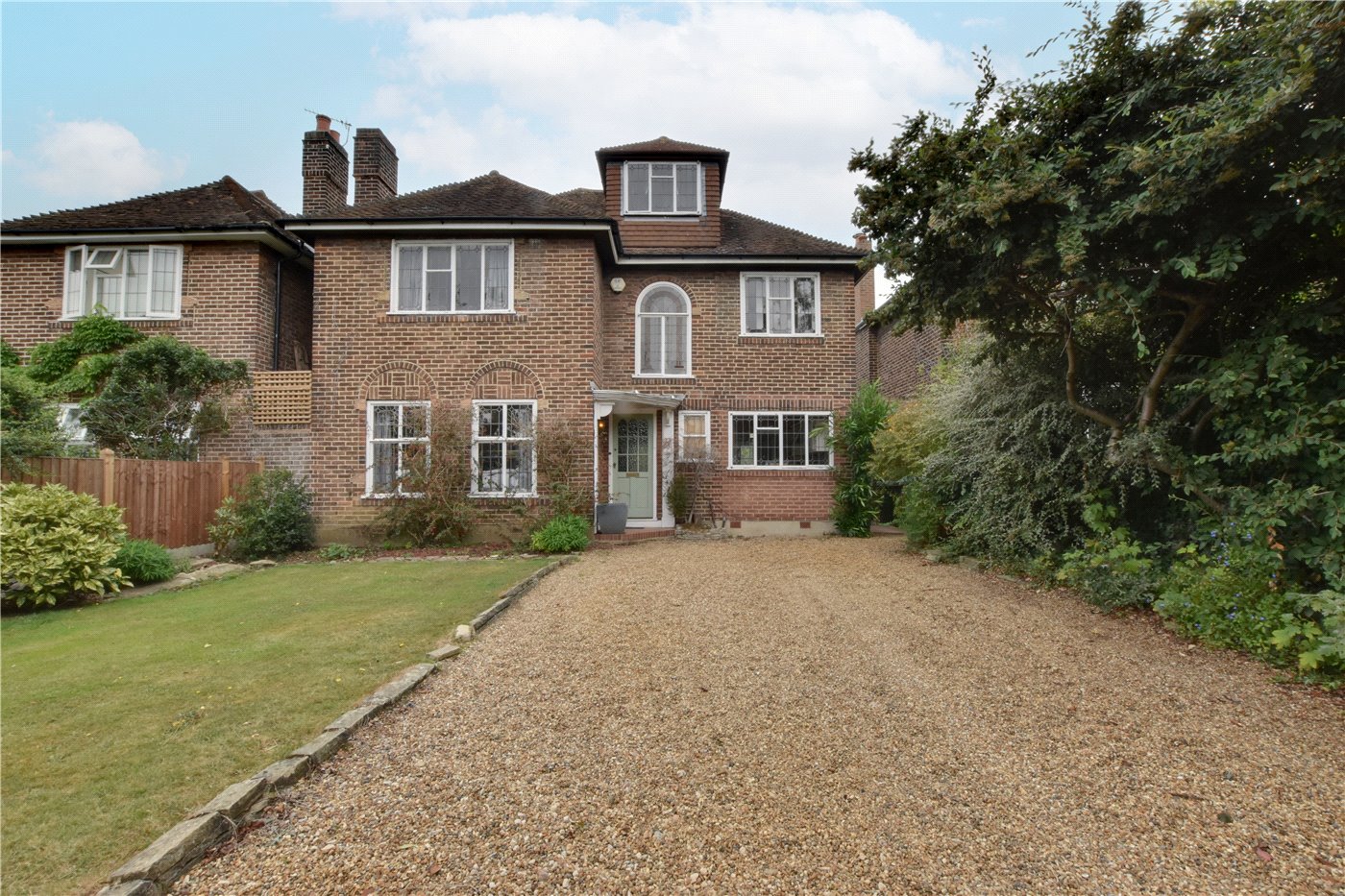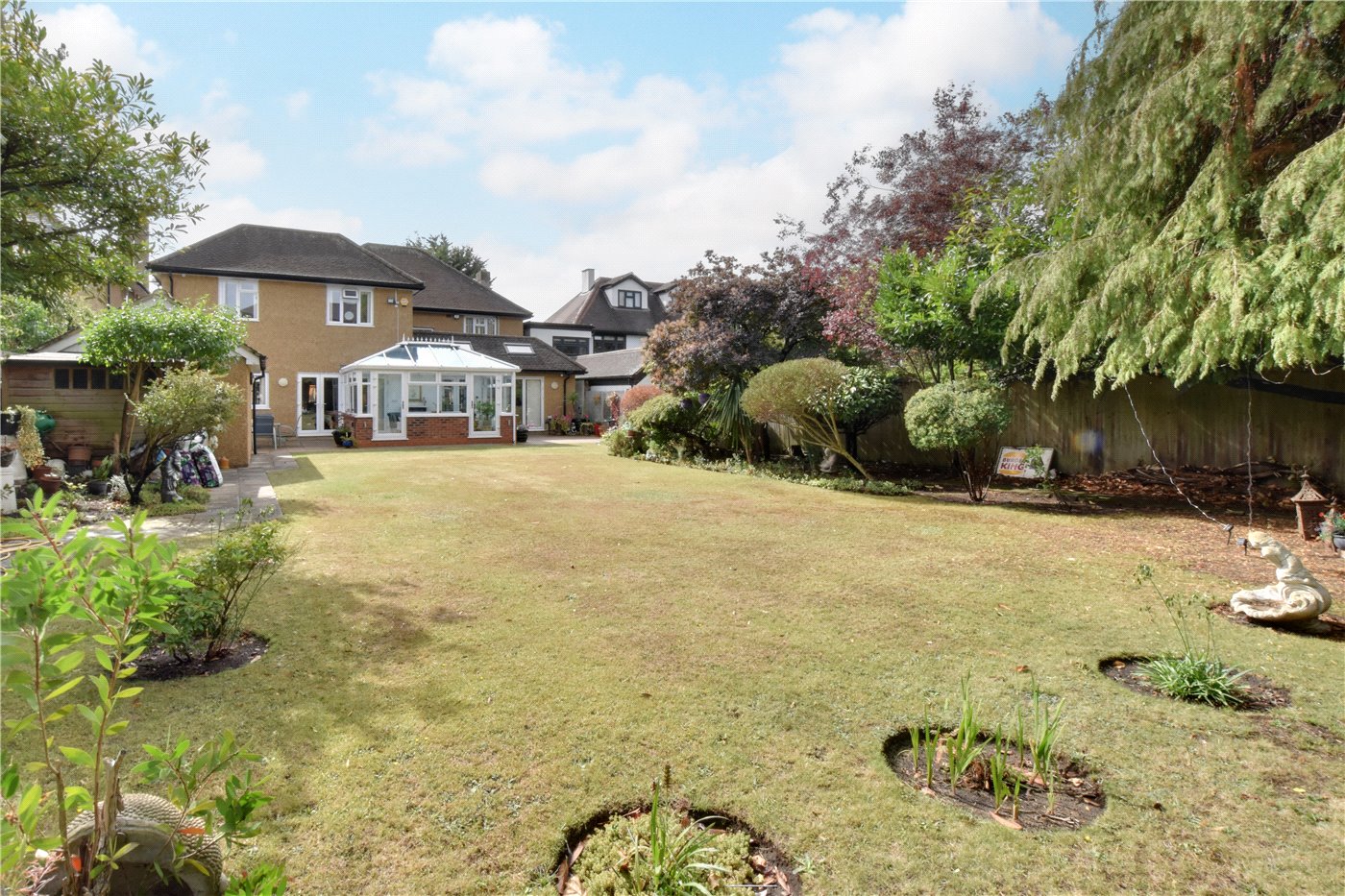Sold
Delafield Road, Charlton, London, SE7
5 bedroom house
Guide Price £850,000 Freehold
- 5
- 2
- 2
PICTURES AND VIDEOS


























KEY FEATURES
- beautiful period home
- end of terrace
- five double bedrooms
- two bathrooms
- two reception rooms
- kitchen diner
- landscaped garden
- very close to station
- very close to shops
KEY INFORMATION
- Tenure: Freehold
Description
The accommodation briefly comprises; an entrance hall leading to two good sized reception rooms, large kitchen diner with underfloor heating, luxury fitted kitchen, quartz worktops, integrated appliances, Quooker tap and a utility/pantry cupboard. There is a downstairs WC and steps down to a large cellar. On the first floor there are three double bedrooms including a very large 16’9 x 11’6 bedroom to the front, and a beautiful modern family bathroom with separate shower and Japanese style bath. The top floor provides a large master suite with built in wardrobes, eaves storage and a modern ensuite shower room. Finally, on the half landing is a fifth double bedroom, which is currently used as a study, with built in storage. The garden has been beautifully landscaped with terrace, deck, lawn, side access and flower beds.
The property has been extensively refurbished in recent years and is in excellent decorative order. Features include; high ceilings, period features, double glazed windows, plantation shutters, wood flooring and gas fired central heating with feature radiators.
The current owners also secured planning permission for a rear full width infill extension in 2020. Details can be found on the planning portal at Greenwich Council.
This is an impressive family home and your earliest viewing is highly recommended. Video tour can be seen at Winkworth.co.uk
The property is located just 75 metres from Charlton mainline station with overground and Thameslink services giving access to the City, Luton Airport and direct trains within just a few minutes to both Blackheath and Greenwich. Blackheath Village offers an array of boutique shops, farmers market, restaurants and bars. The fabulous Royal Greenwich Park and Greenwich town centre, maintains a quaint rural village feel and is steeped in history from Roman remains and ancient burial grounds, to the old Royal Naval hospital, the Royal Observatory, the National Maritime Museum, and the spectacularly restored Cutty Sark, the last of the great tea clippers. Greenwich's covered market is one of London’s best and attracts people from all over the capital. Other transport links include; DLR, bus, riverboat, foot tunnel and cable car, which are all close by. The area is minutes from Canary Wharf, the City and central London; just one of the reasons why it's increasingly popular with professionals and commuters. The O2 and the restaurants and shops of Greenwich Peninsula (which include M&S Food, Sainsburys and Ikea) are just moments away.
Local Authority: Greenwich
Tax Band: D
N.B. These details have been provided by the vendor. Any interest party should have these checked by a solicitor as part of the purchase process.
Mortgage Calculator
Fill in the details below to estimate your monthly repayments:
Approximate monthly repayment:
For more information, please contact Winkworth's mortgage partner, Trinity Financial, on +44 (0)20 7267 9399 and speak to the Trinity team.
Stamp Duty Calculator
Fill in the details below to estimate your stamp duty
The above calculator above is for general interest only and should not be relied upon
Meet the Team
As one of the oldest estate agents in Blackheath, ranked no 1 for both sales and lettings, our local knowledge and expertise is second to none. Our recently refurbished flagship office is found in the heart of the Village, directly opposite Blackheath Station, where you can call in for advice seven days a week.
See all team members





