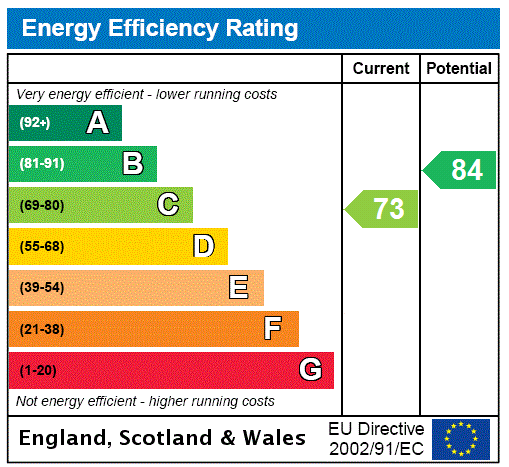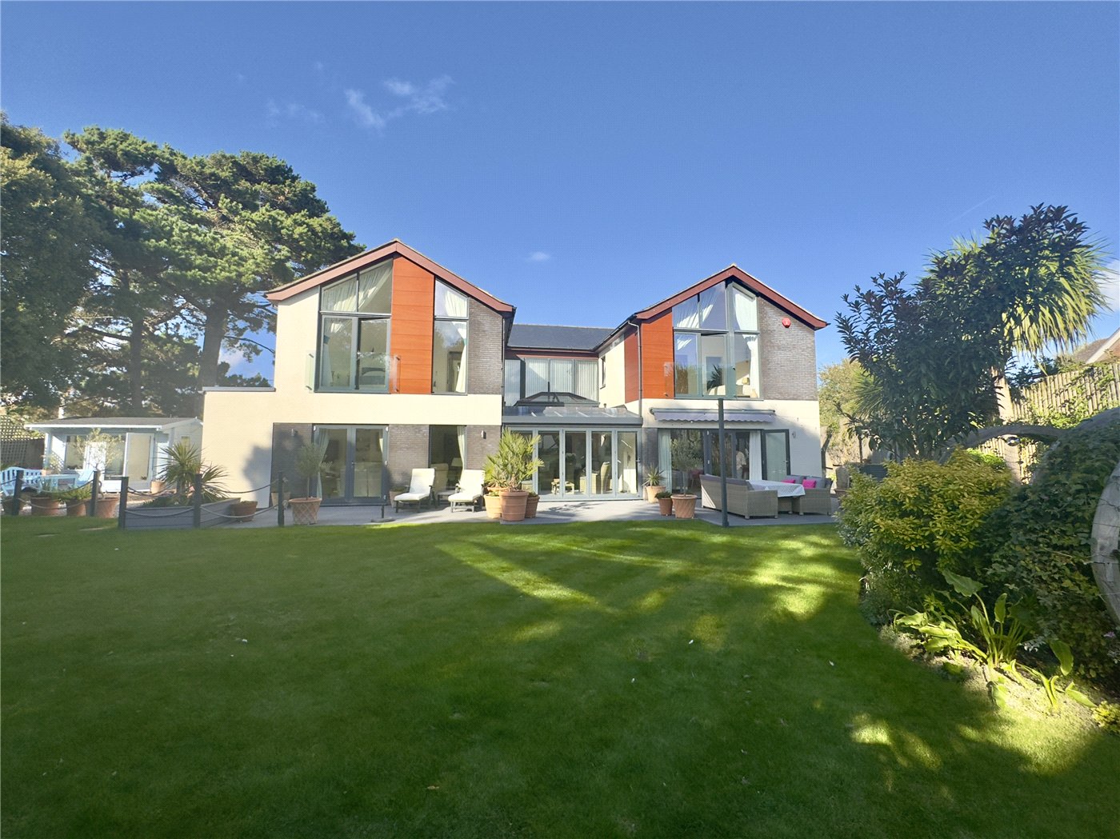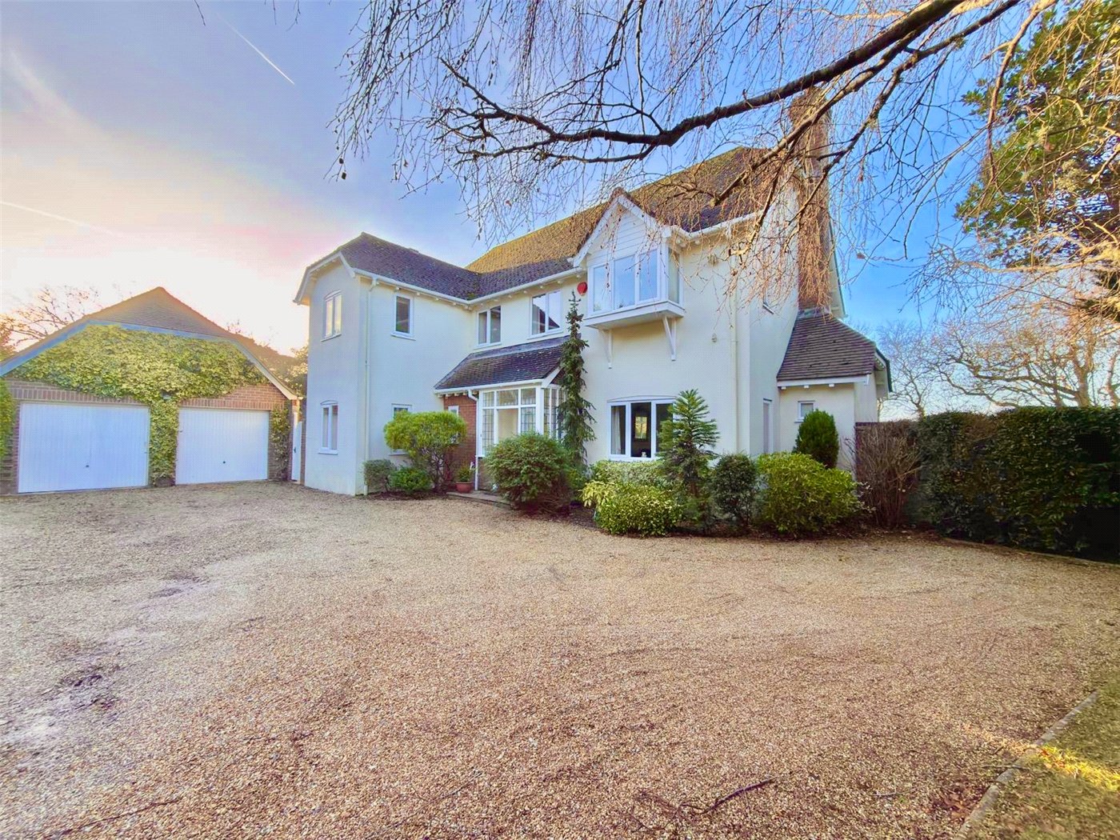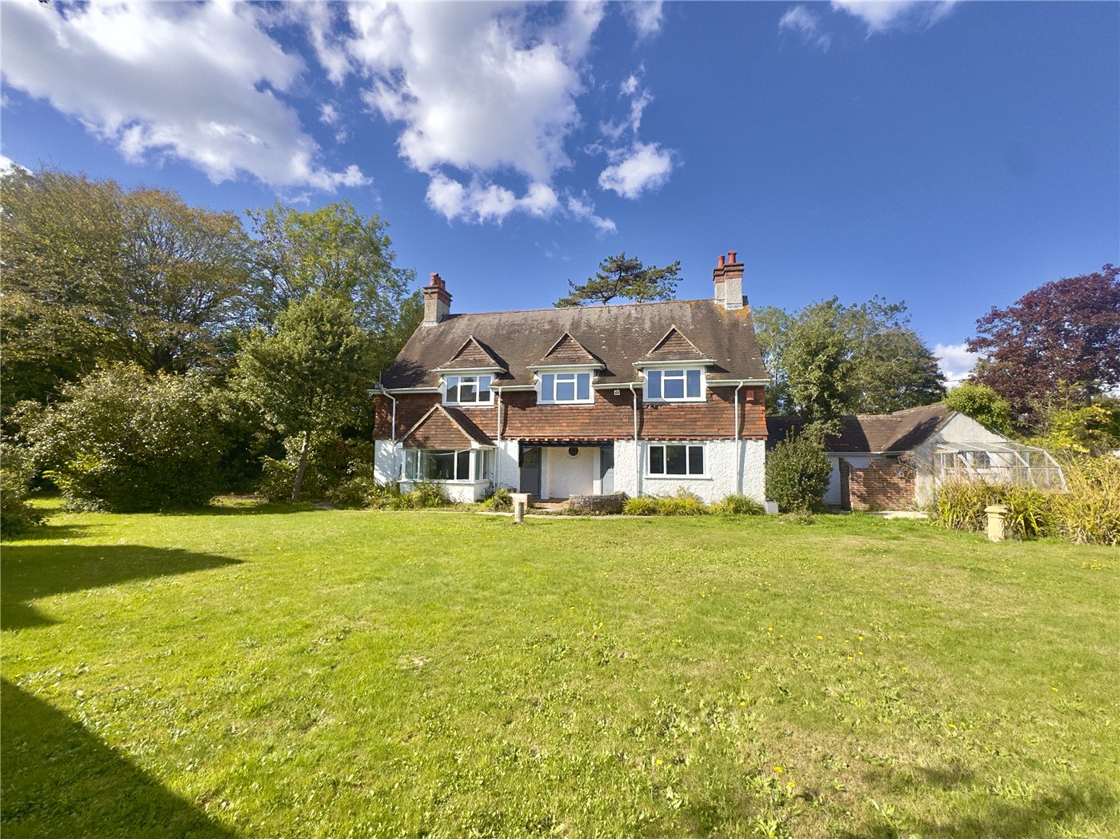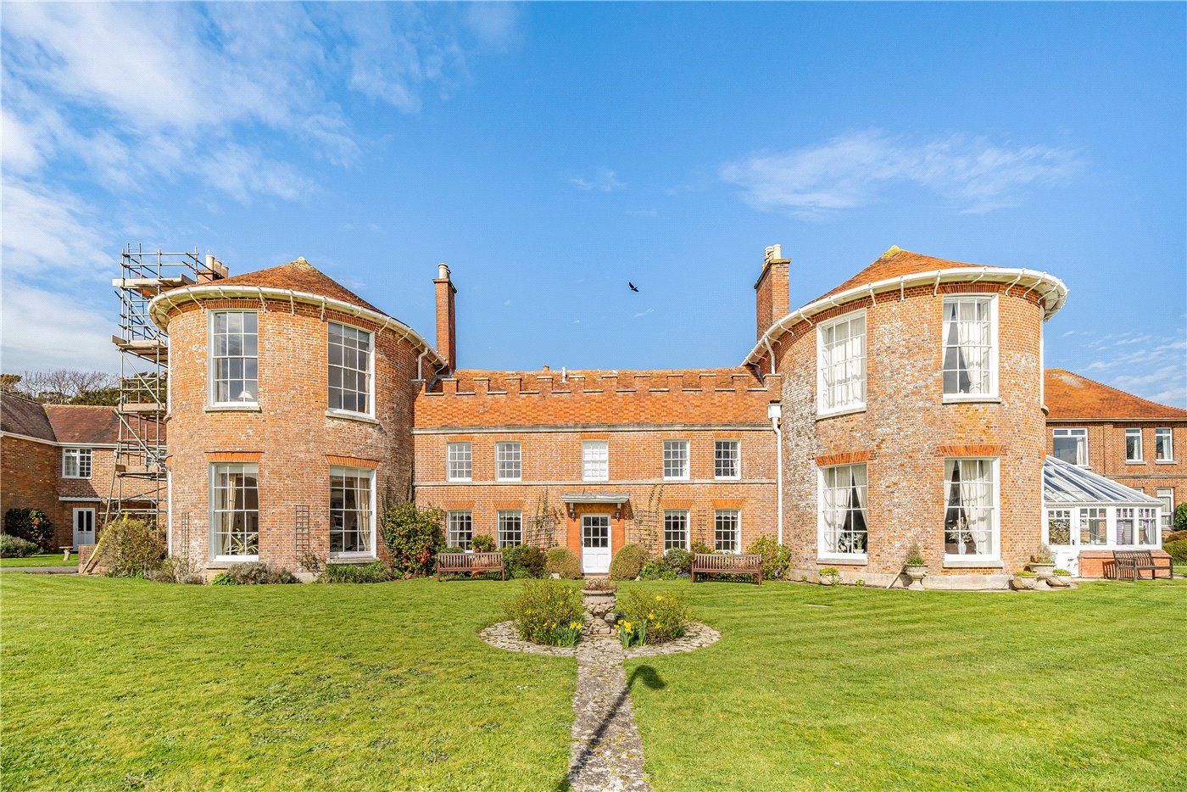Sold
Deans Court, Milford On Sea, Hampshire, SO41
3 bedroom house in Milford On Sea
Offers in excess of £550,000 Share of Freehold
- 3
- 2
- 3
PICTURES AND VIDEOS
















KEY FEATURES
- Semi-Detached
- Quiet Location
- South-Facing Garden
- Short Walk to Village Centre
- New Bathrooms & Carpets
KEY INFORMATION
- Tenure: Share of Freehold
Description
A covered entrance porch with quarry tiled step provides access to the:
Entrance Hallway
Parquet wooden flooring. Door to the cloakroom with low level W/C and wash hand basin. Stairs to first floor landing and accommodation and under stair storage cupboard. Obscure glazed door through to the
Sitting Room 20 x 1210
Parquet flooring from the hallway continues through into the bright and spacious sitting room, with two full height double glazed windows to the front and further double opening doors to the dining room at the rear. Feature fireplace.
Dining Room 1110 x 108
The dining room again keeps the parquet flooring and adequately accommodates for a large dining table and chairs. The dining room has further access to the conservatory via a part-glazed door with matching side screens, as well as further access to the
Kitchen 1110 x 102
Work surface in part to three walls, with a range of base and drawer units below and matching wall-mounted units above. One-and-a-half bowled stainless steel sink inset to work surface. Four-ringed gas hob with extractor fan above and integrated eye-level electric oven and grill, with adjacent larder style cupboard housing the boiler. Space and plumbing for washing machine and dishwasher. Space for upright fridge freezer. Part-tiled walls. Returning door to the entrance hallway, as well as double glazed window to the rear, with adjacent double glazed door which leads to the
Conservatory 184 x 910
Of double glazed construction to all sides and set under a sloping glass roof, with double opening French doors leading out to the south-facing garden.
Stairs from the entrance hallway lead up to the spacious first floor landing, with a large double doored airing cupboard, housing the hot water cylinder, and doors off to all first floor accommodation including
Bedroom One 164 x 1210
The large main bedroom benefits from two large double glazed window to the front, as well as two doored built in wardrobes.
Bedroom Two 138 x 97
Double glazed window to the rear and two double doored built in wardrobes.
Bedroom Three 133 x 8
Double glazed window to the front. Single doored built in wardrobe.
All bedrooms have also had recently fitted neutral carpets.
Shower Room
Matching suite comprising W/C with concealed cistern, vanity wash hand basin with two drawers below and backlit mirror above. Double walk in shower cubicle. Ladder style radiator. Ceramic tiled flooring and tiling to all visible wall space. Obscure double glazed window to the rear.
Bathroom
Matching suite comprising W/C with concealed cistern, vanity wash hand basin with drawers below and mirror above, panelled bath with central mono tap and separate hand held shower attachment. Ladder style radiator. Ceramic tiled flooring and tiling to all visible wall space. Obscure double glazed window to the rear.
Outside
The property is accessed via a tarmac pedestrian pathway leading to the front door, with the remainder of the front garden laid to lawn, which is maintained by the communal gardeners and covered by the maintenance charge. The south-facing rear garden is enclosed to both sides and rear by brick walling and wooden fencing. It is laid to one half by lawn and the other half to paving for ease of maintenance, with raised stone planters to either side and a further storage shed in the corner. There is a wooden pedestrian gate to the rear of the garden which gives immediate access to the communal garage block where the propertys allocated garage is located. Deans Court also offers plentiful communal parking including spaces in close proximity to the front of the property for ease of access.
Situation & Location
The property is positioned in an enviable location in Milford on Sea, enjoying a peaceful setting, whilst being a short and pretty walk through the Churchyard into the village centre and all of its brilliant amenities. The property is also just one of two semi-detached properties in the entirety of Deans Court and also enjoys the favourable aspect of a south-facing rear garden.
If you wish to discuss the terms and payment of the communal charge then please do contact a member of the team at Winkworth Milford on Sea for more information.
Mortgage Calculator
Fill in the details below to estimate your monthly repayments:
Approximate monthly repayment:
For more information, please contact Winkworth's mortgage partner, Trinity Financial, on +44 (0)20 7267 9399 and speak to the Trinity team.
Stamp Duty Calculator
Fill in the details below to estimate your stamp duty
The above calculator above is for general interest only and should not be relied upon
Meet the Team
Our team are here to support and advise our customers when they need it most. We understand that buying, selling, letting or renting can be daunting and often emotionally meaningful. We are there, when it matters, to make the journey as stress-free as possible.
See all team members