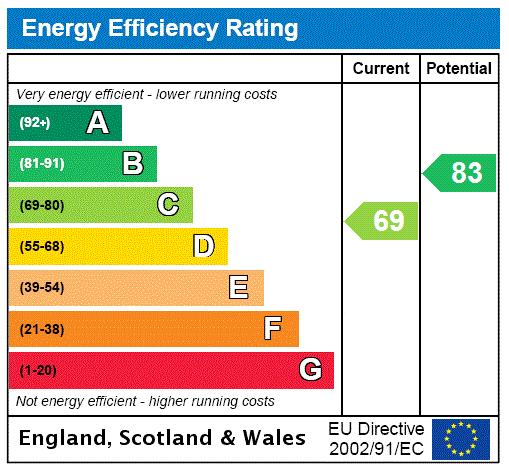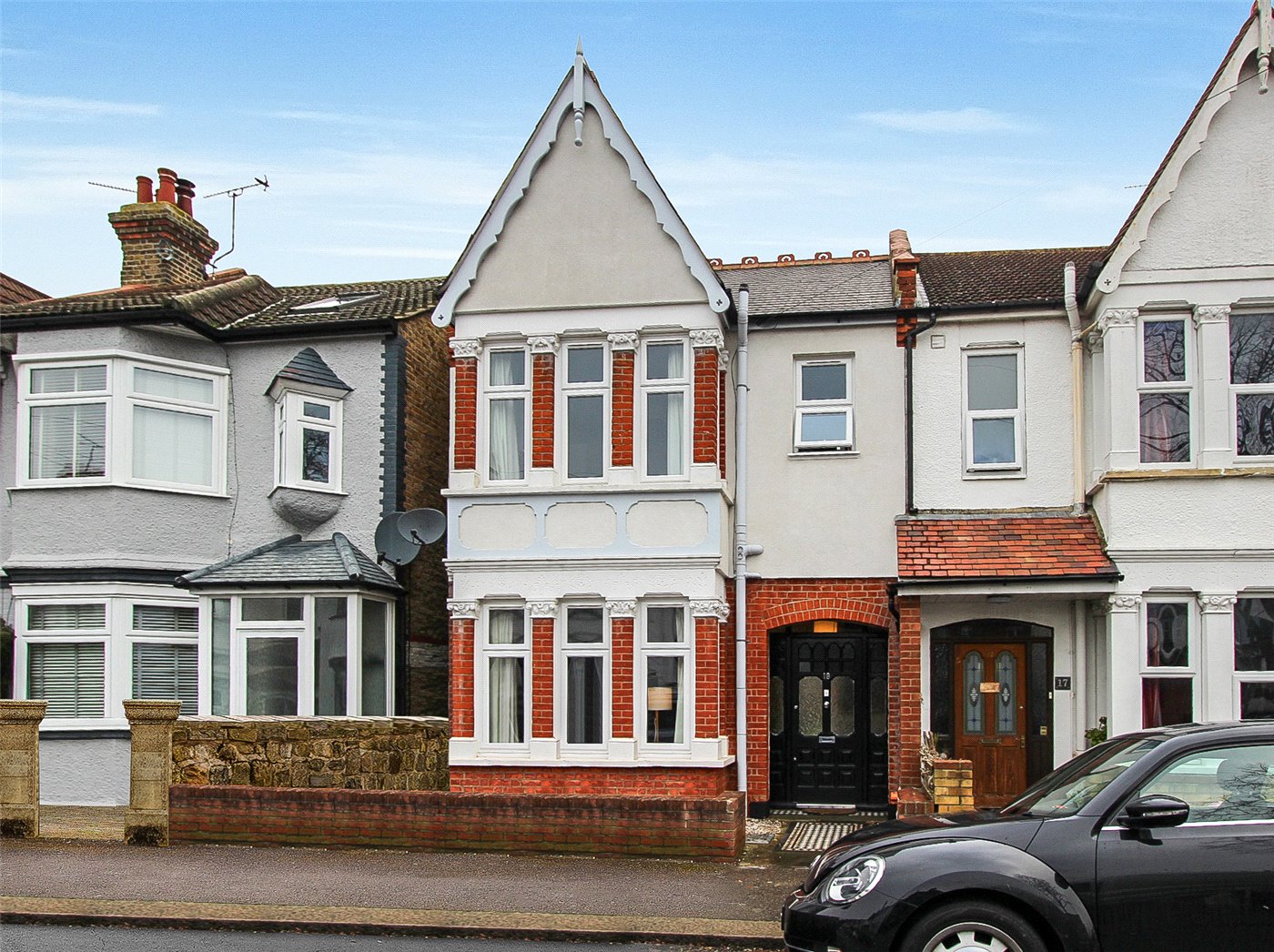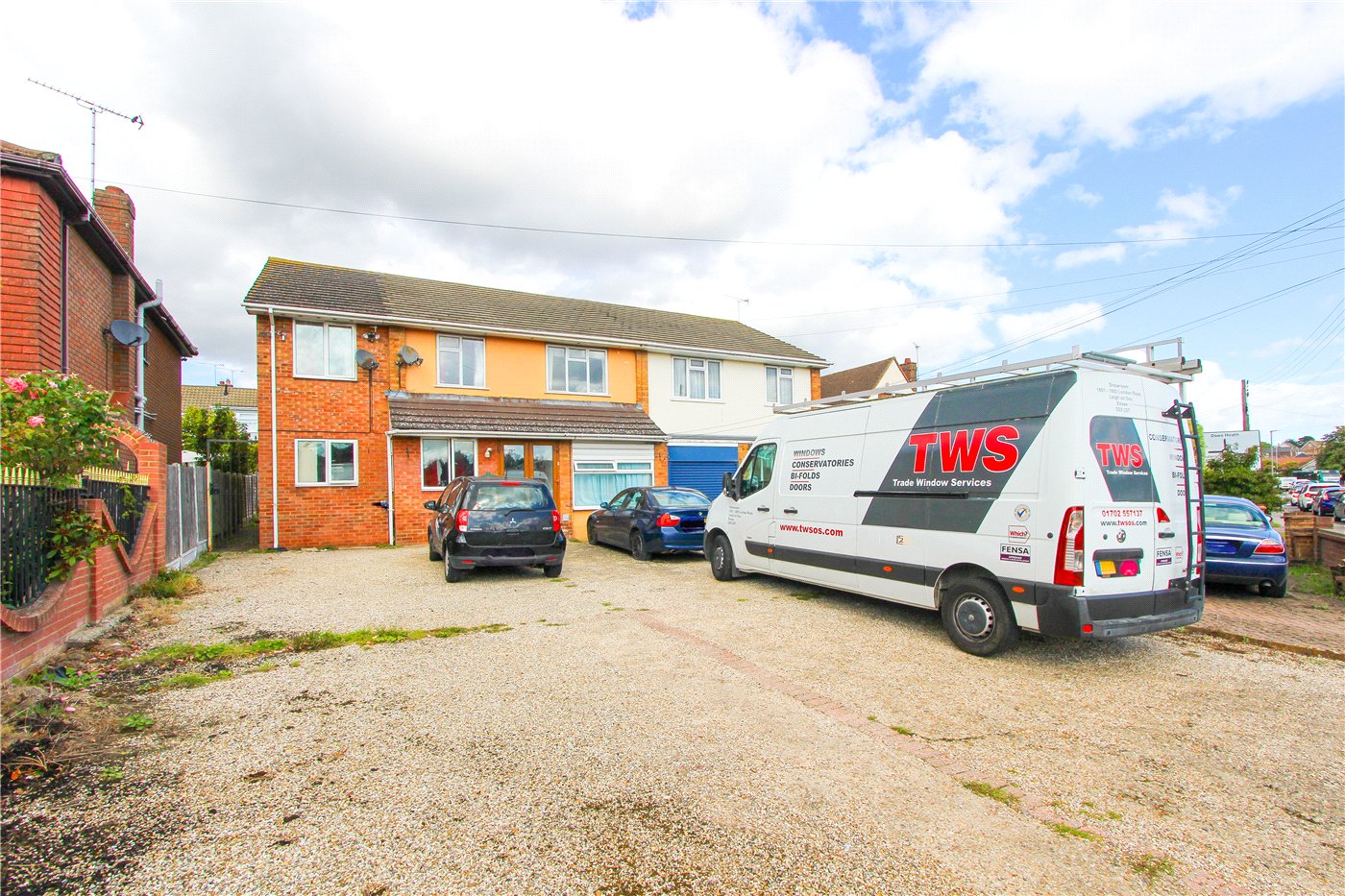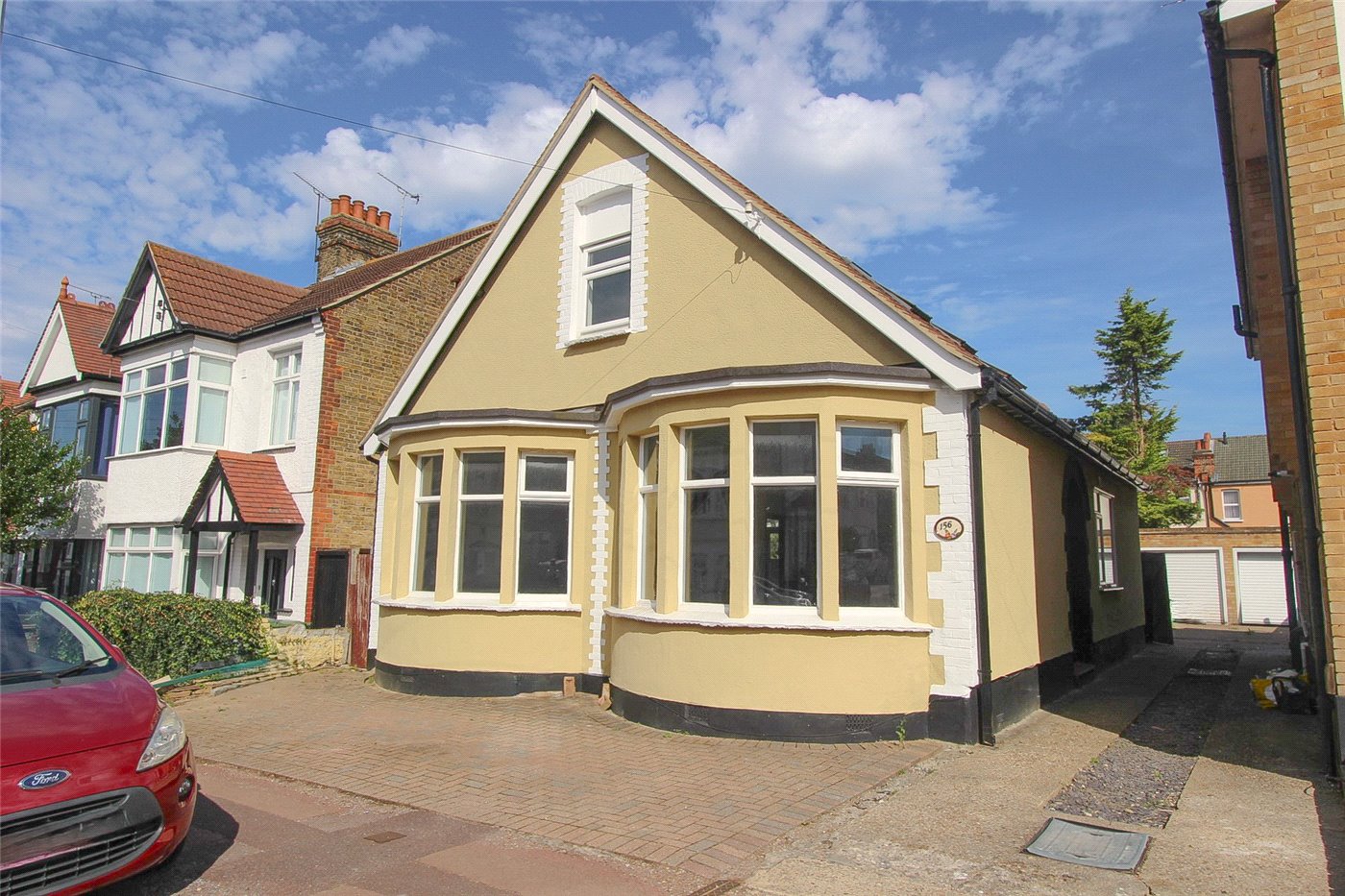Danescroft Drive, Leigh-on-Sea, SS9
3 bedroom house in Leigh-on-Sea
Guide Price £375,000 Freehold
- 3
- 2
- 2
PICTURES AND VIDEOS















KEY FEATURES
- END OF TERRACE
- THREE BEDROOM
- GOODSIZE LOUNGE
- MODERN KITCHEN
- REAR GARDEN
- TWO BATHROOMS
KEY INFORMATION
- Tenure: Freehold
- Council Tax Band: B
Description
Charming end-of-terrace 3-bedroom house with a well maintained garden. This property boasts a convenient location and a cozy ambience, ideal for families or professionals seeking a comfortable home. Don't miss the opportunity to make this your own. Schedule a viewing today!
***Guide Price £375,000 to £400,000***
Presenting this charming end-terrace house boasting 3 bedrooms, located in a popular neighbourhood. This property offers a perfect blend of accessibility, comfort, and well-maintained living spaces.
The ground floor comprises a spacious living room, bathroon, a modern kitchen with ample storage, and a dining area leading to the private garden - perfect for outdoor entertainment. Upstairs, you will find three well-appointed bedrooms, family bathroom.
The property also conveniently located close to local amenities, schools, and transport links. Ideal for families or professionals seeking a peaceful
retreat without compromising on convenience.
Don't miss the opportunity to make this delightful property your new home. Contact us to arrange a viewing today.
ENTRANCE Via a panelled door giving access to:
HALLWAY Further multi paned door leading to:
LOUNGE 18' 7" x 11' 10" (5.66m x 3.61m) uPVC double glazed window to front, radiator, feature fireplace, wood effect flooring, coved cornice to ceiling edge, stairs rising to first floor, door to:
KITCHEN/DINER 19' 3" x 15' 9" (5.87m x 4.8m) uPVC double glazed window and door to rear, impressive range of modern eye and base level units with working surfaces over comprising a Butler style sink with mixer tap, space for Range style cooker and further domestic appliances, partly tiled walls and tiled floor in complimentary ceramics, coved cornice to ceiling edge, inset spotlights. Door to:
BATHROOM Modern white suite comprising a panelled bath with mixer tap and shower attachment, low level W.C, pedestal wash hand basin, partly tiled walls and tiled floor in complimentary ceramics, smooth ceiling with inset spotlights.
FIRST FLOOR LANDING Access to loft, doors to:
BEDROOM ONE 12' x 10' 10" (3.66m x 3.3m) uPVC double glazed window to front, radiator, built in wardrobes with louvred door fronts, wood effect flooring, coved cornice to ceiling edge.
BEDROOM TWO 12' 8" x 7' 8" (3.86m x 2.34m) uPVC double glazed window to rear, radiator, wood effect flooring, smooth ceiling.
BEDROOM THREE 12' x 6' 2" (3.66m x 1.88m) uPVC double glazed window to rear, radiator, wood effect flooring.
SHOWER ROOM Obscure uPVC double glazed window to rear, modern white suite comprising a built-in shower cubicle, vanity wash hand basin and low-level W.C, partly tiled walls in complimentary ceramics, smooth ceiling.
EXTERIOR The rear garden commences with a paved patio leading to a well-tended lawn with established flowers and shrubs to borders, timber storage shed, fencing to boundaries.
Utilities
- Electricity Supply: Mains Supply
- Water Supply: Mains Supply
- Sewerage: Mains Supply
- Heating: Gas Central
Marketed by
Winkworth Leigh-on-Sea
Properties for sale in Leigh-on-SeaArrange a Viewing
Fill in the form below to arrange your property viewing.
Mortgage Calculator
Fill in the details below to estimate your monthly repayments:
Approximate monthly repayment:
For more information, please contact Winkworth's mortgage partner, Trinity Financial, on +44 (0)20 7267 9399 and speak to the Trinity team.
Stamp Duty Calculator
Fill in the details below to estimate your stamp duty
The above calculator above is for general interest only and should not be relied upon
Meet the Team
Our team at Winkworth Leigh-on-Sea Estate Agents are here to support and advise our customers when they need it most. We understand that buying, selling, letting or renting can be daunting and often emotionally meaningful. We are there, when it matters, to make the journey as stress-free as possible.
See all team members





