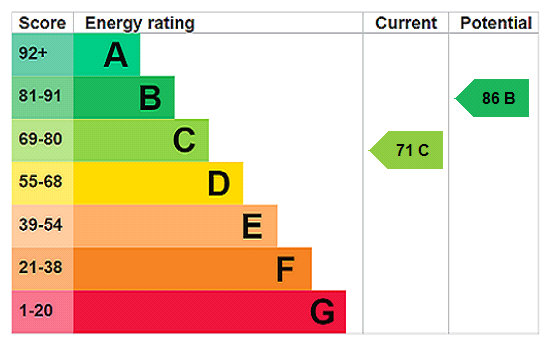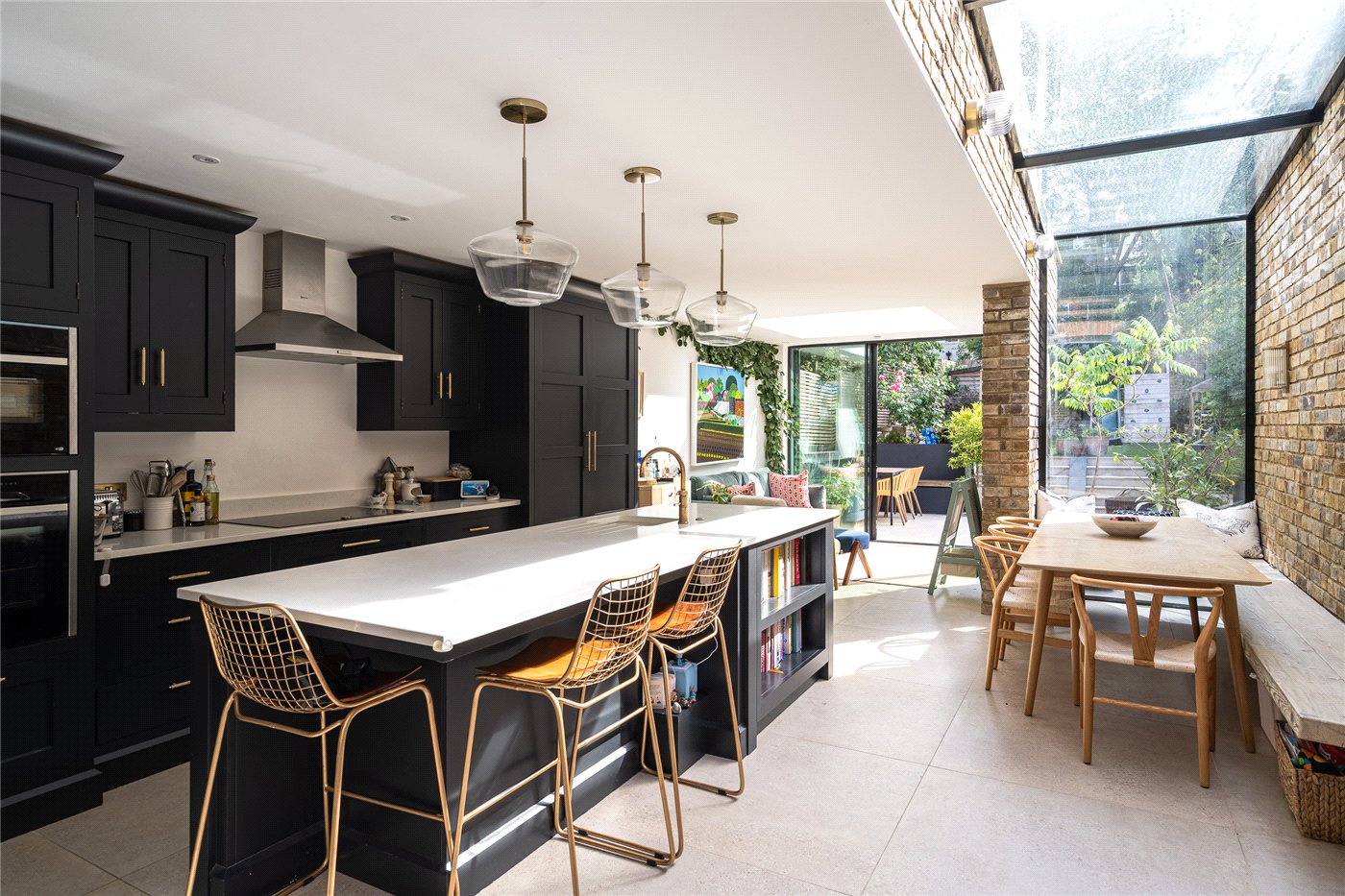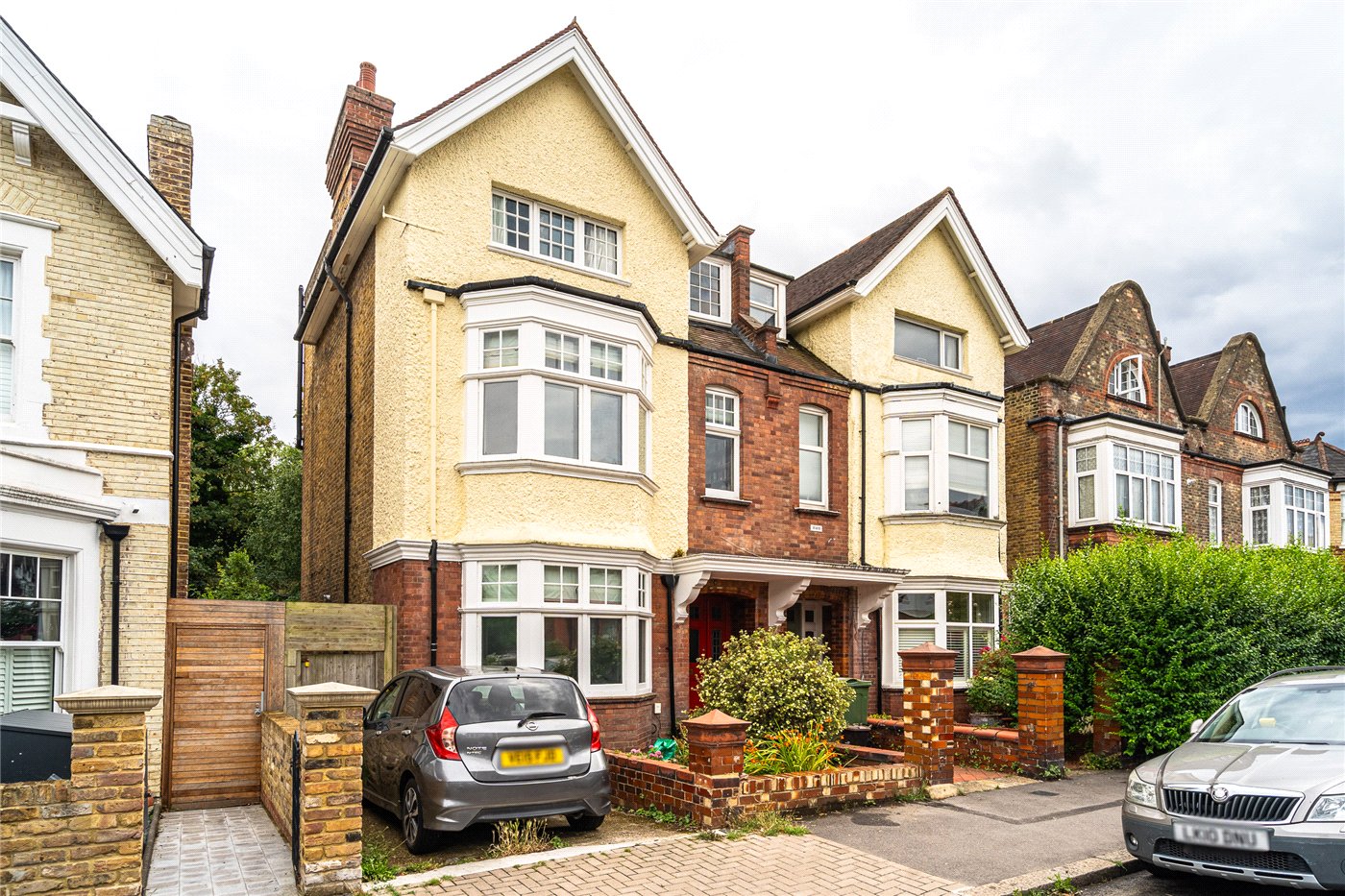Dalmeny Avenue, London, SW16
3 bedroom house in London
Offers in excess of £575,000 Freehold
- 3
- 1
- 2
PICTURES AND VIDEOS

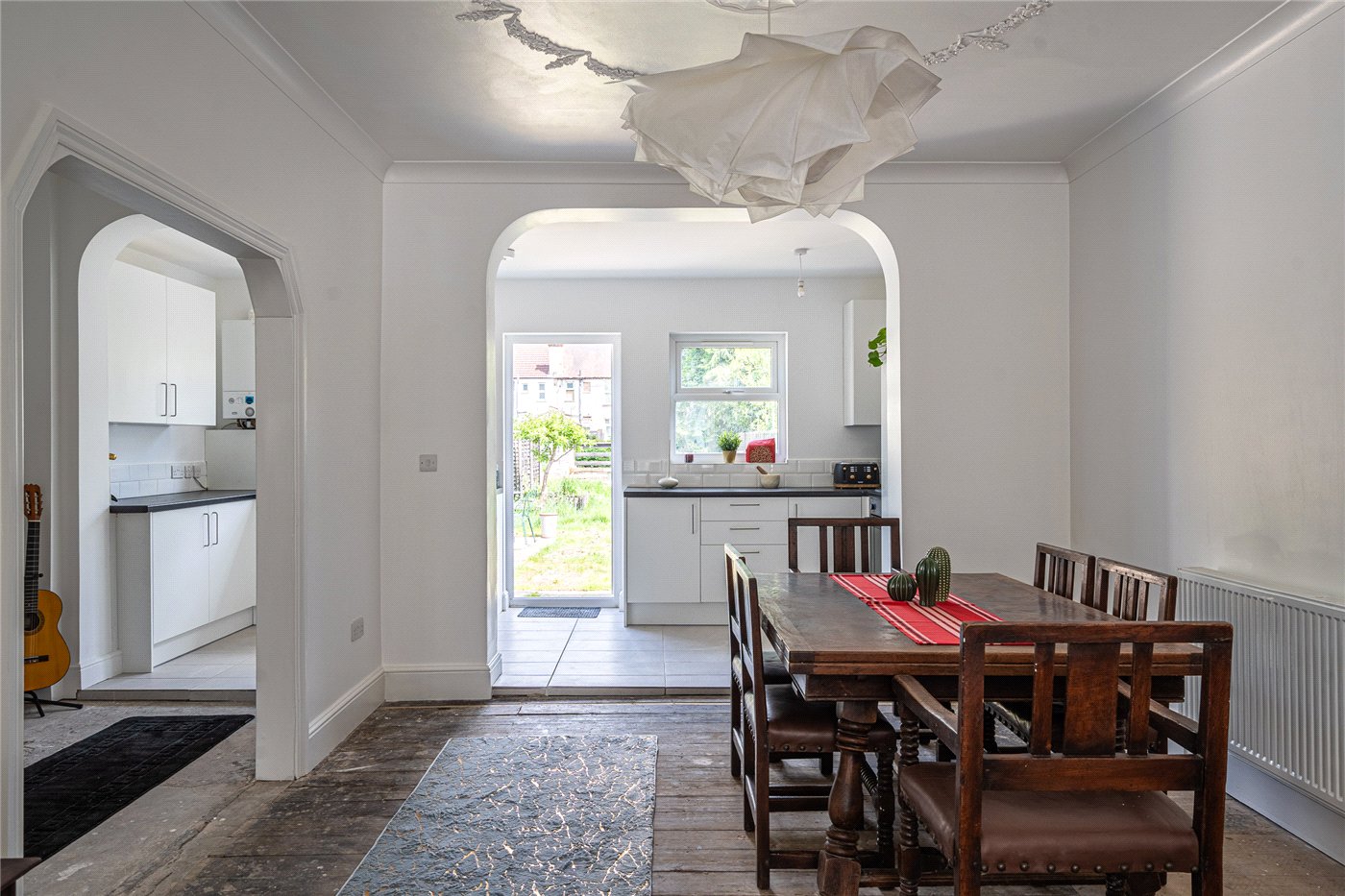
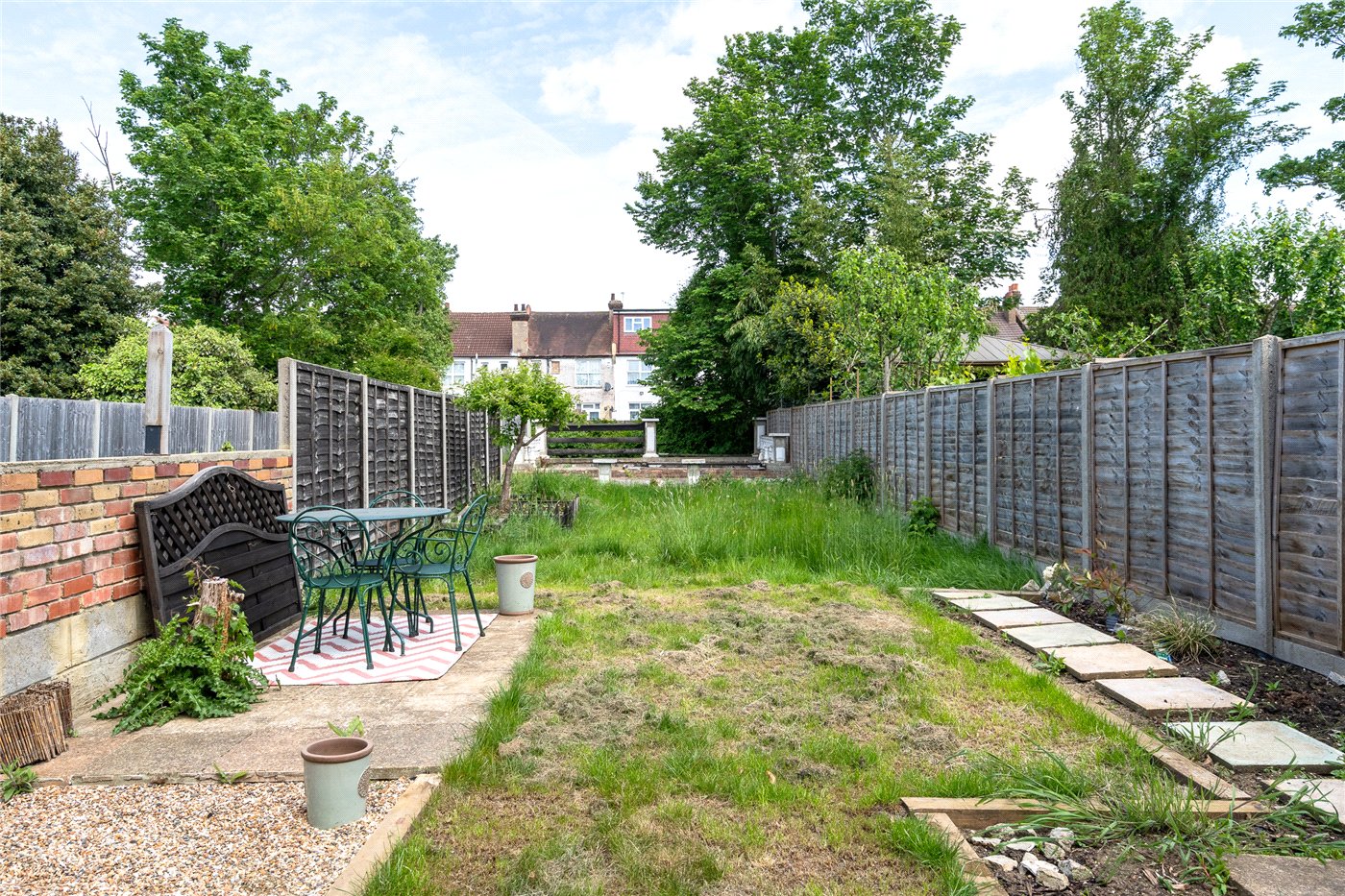







KEY FEATURES
- Three-bedroom Edwardian house
- Bright through lounge with bay window
- Newly fitted kitchen and bathroom
- Loft conversion (STPP.)
- Generous 91ft west-facing garden
- Chain-free and move-in ready
- Close to Norbury & Thornton Heath stations
- Situated in the popular Scotts Estate
KEY INFORMATION
- Tenure: Freehold
- Council Tax Band: D
Description
The ground floor features a bright and spacious through lounge with original ceiling roses and generous proportions, leading into a stylish, newly refurbished kitchen and dining area—perfectly designed for modern family life. Doors open out to a large, west-facing garden with both patio and lawn, offering ample space to relax, entertain, or play.
Upstairs, you’ll find three well-proportioned bedrooms and a sleek, newly updated family bathroom. The loft has already been converted, offering a generous additional space ideal for a home office, playroom or future fourth bedroom (subject to any further permissions if needed).
Located within easy reach of Norbury and Thornton Heath stations, with fast links into London Bridge and Victoria, and surrounded by well-regarded schools, independent shops, cafés and nearby green spaces, this is a home that balances space, charm, and convenience in equal measure.
Marketed by
Winkworth Streatham
Properties for sale in StreathamArrange a Viewing
Fill in the form below to arrange your property viewing.
Mortgage Calculator
Fill in the details below to estimate your monthly repayments:
Approximate monthly repayment:
For more information, please contact Winkworth's mortgage partner, Trinity Financial, on +44 (0)20 7267 9399 and speak to the Trinity team.
Stamp Duty Calculator
Fill in the details below to estimate your stamp duty
The above calculator above is for general interest only and should not be relied upon
Meet the Team
Our team at Winkworth Streatham Estate Agents are here to support and advise our customers when they need it most. We understand that buying, selling, letting or renting can be daunting and often emotionally meaningful. We are there, when it matters, to make the journey as stress-free as possible.
See all team members