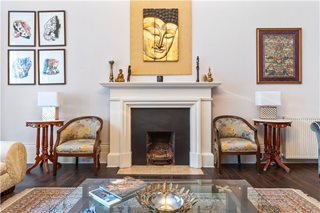Cromwell Road, London, SW5
4 bedroom maisonette
£2,000,000 Leasehold
- 4
- 4
- 1
-
2306 sq ft
214 sq m -
PICTURES AND VIDEOS














KEY INFORMATION
- Tenure: Leasehold
- Lease Length: 140 yrs left
- Service charge: £7000.00 per annum
Description
A large, grand and stunning flexible four bedroom, four bathroom maisonette with a 40ft private south facing garden.
Upon entering on the ground floor, the apartment compromises of an elegant drawing room with 3.82m ceilings, huge bay window and original cornising and features. Down the hallway you then have a dining room which can be used as the fourth bedroom with access to a family bathroom. At the rear you then have a large eat in Kitchen with doors leading down onto the garden.
From the hallway heading downstairs, you are greeted with three double bedrooms, three bathrooms, Study and utility room. The front bedroom and bathroom can be seperated from the house and used as a self contained flat should someone want to divide the area.
Location
Marketed by
Winkworth South Kensington
Properties for sale in South KensingtonArrange a Viewing
Fill in the form below to arrange your property viewing.
Mortgage Calculator
Fill in the details below to estimate your monthly repayments:
Approximate monthly repayment:
For more information, please contact Winkworth's mortgage partner, Trinity Financial, on +44 (0)20 7267 9399 and speak to the Trinity team.
Stamp Duty Calculator
Fill in the details below to estimate your stamp duty
The above calculator above is for general interest only and should not be relied upon
Meet the Team
Our team are here to support and advise our customers when they need it most. We understand that buying, selling, letting or renting can be daunting and often emotionally meaningful. We are there, when it matters, to make the journey as stress-free as possible.
See all team members