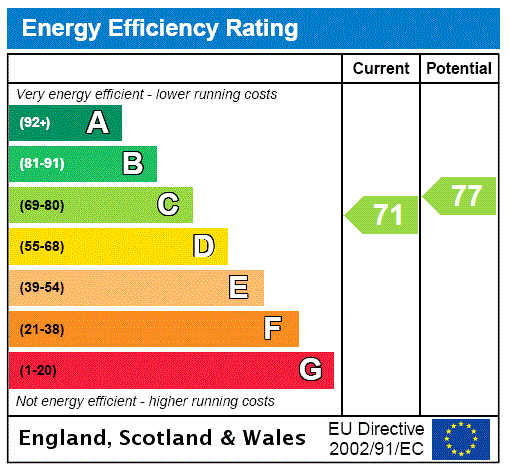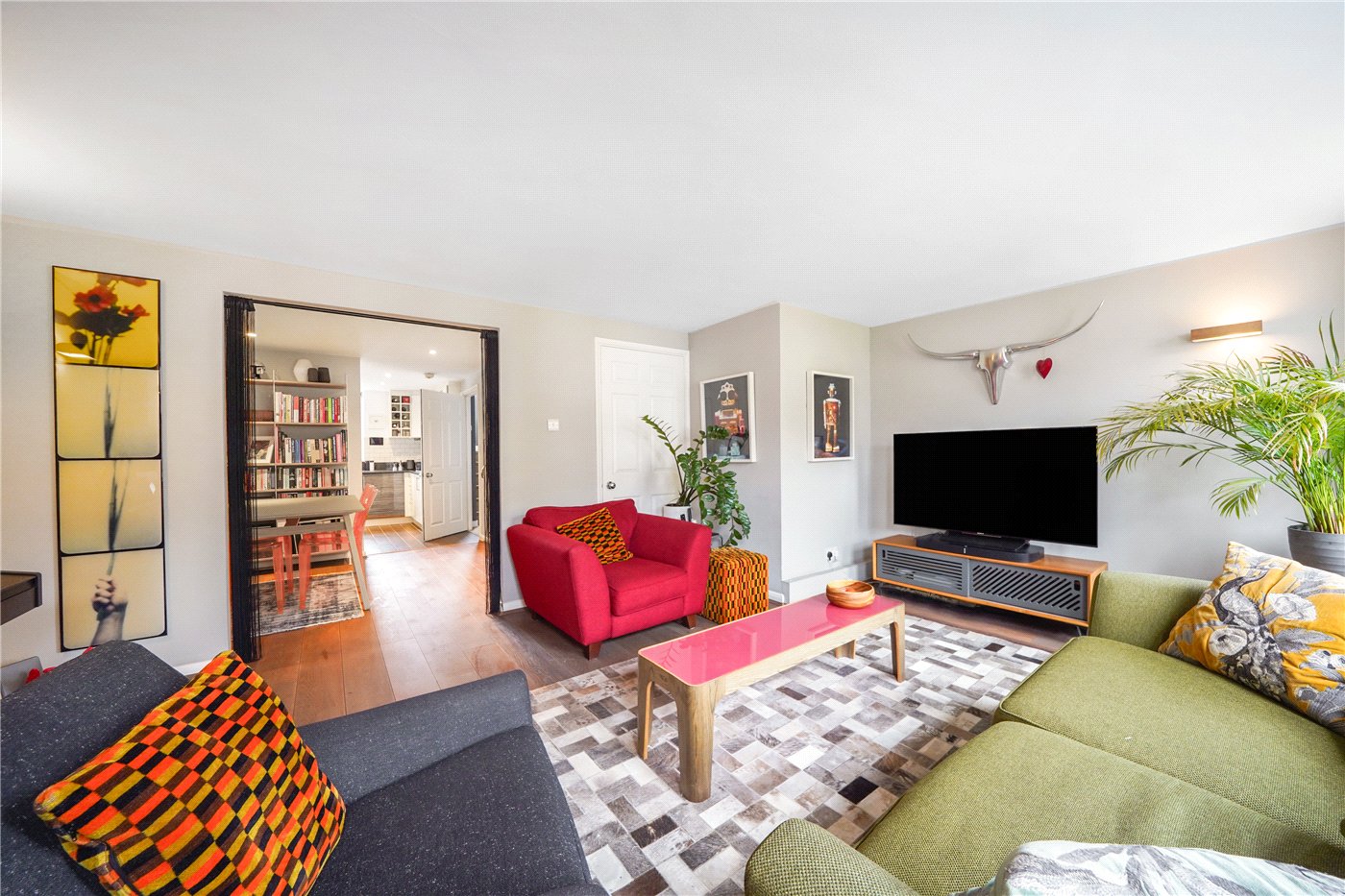Under Offer
Crescent Road, London, N8
2 bedroom flat/apartment in London
£485,500 Share of Freehold
- 2
- 1
- 1
-
585 sq ft
54 sq m -
PICTURES AND VIDEOS
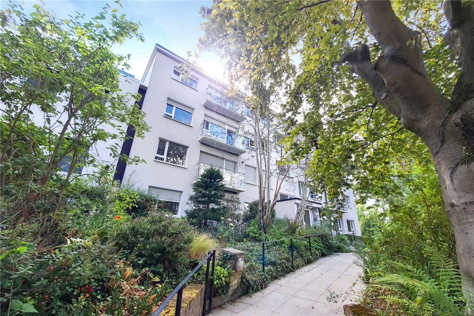
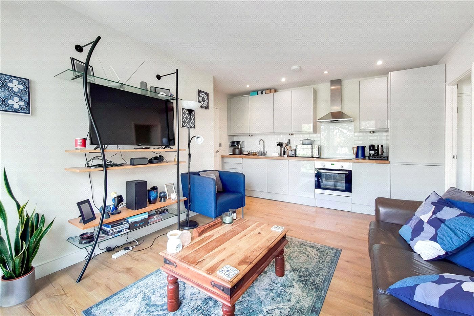
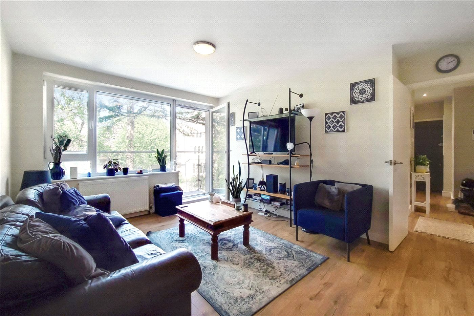
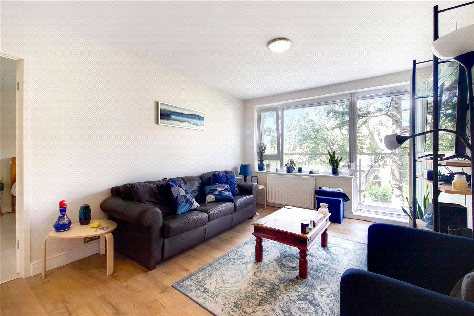
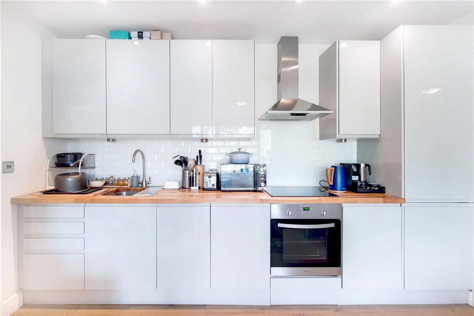
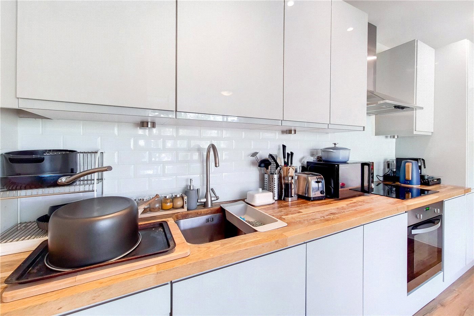
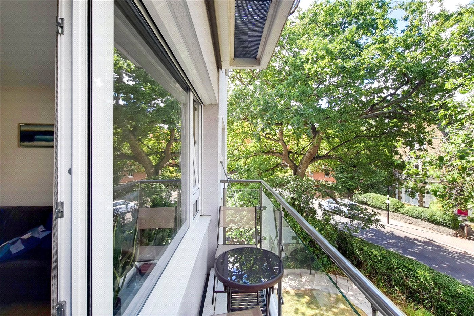
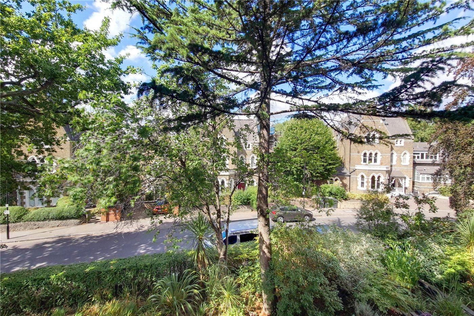
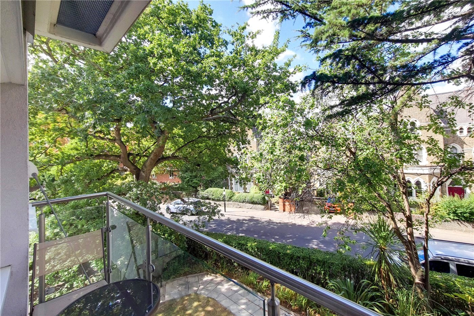
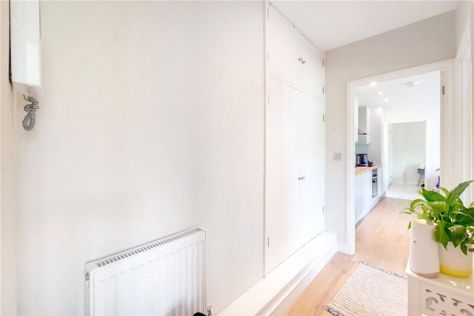
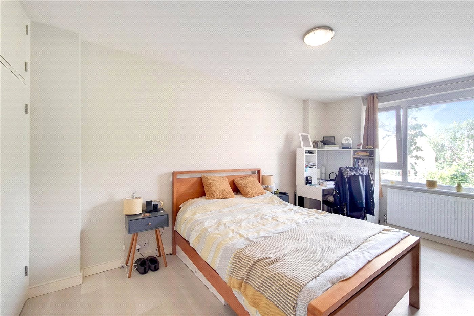
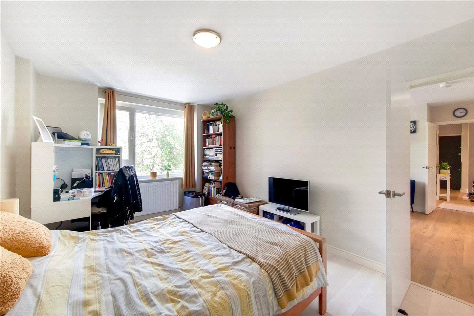
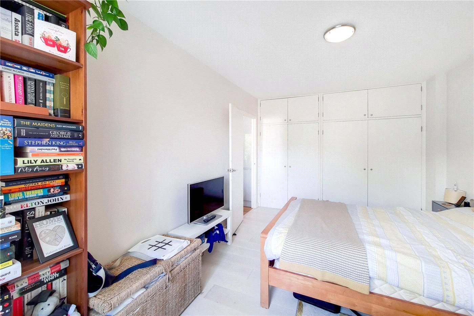
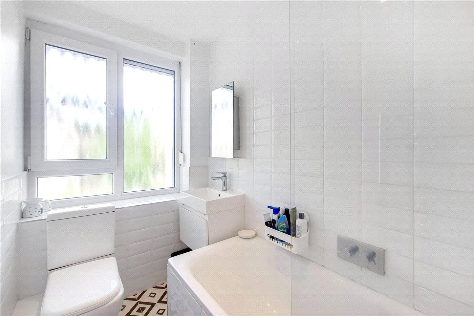
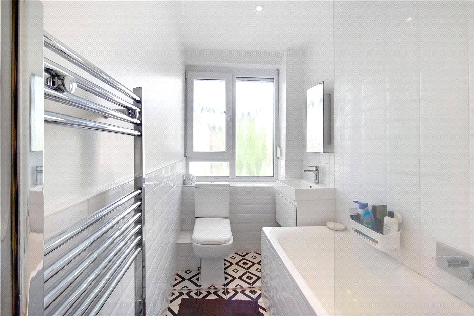
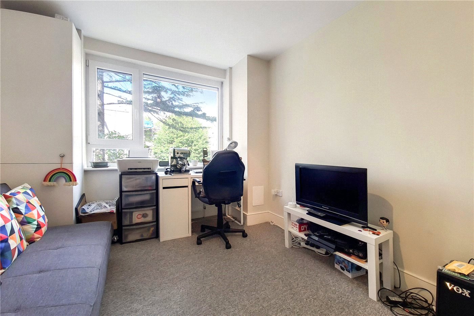
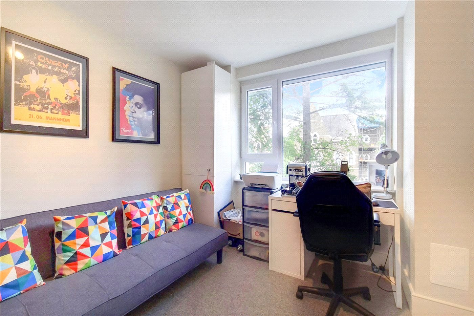
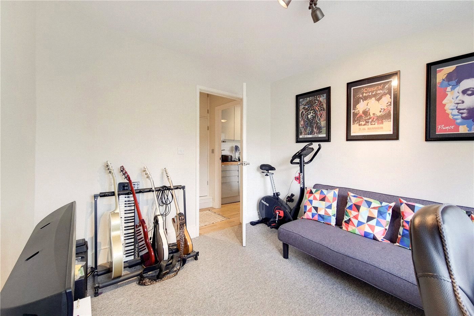
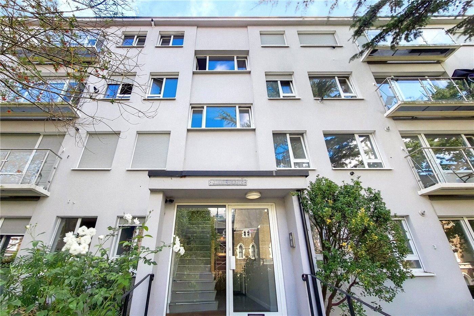
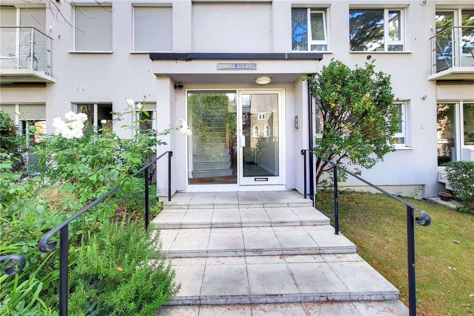
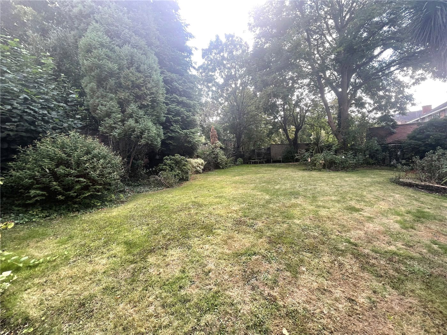
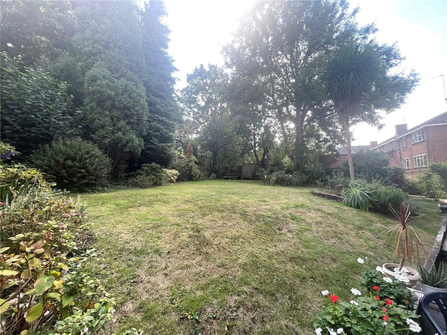
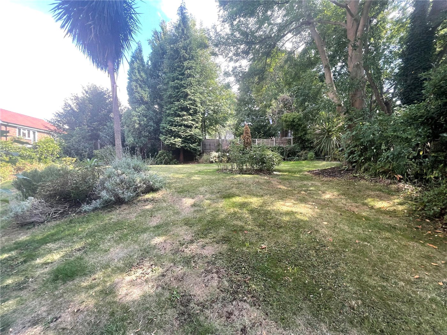
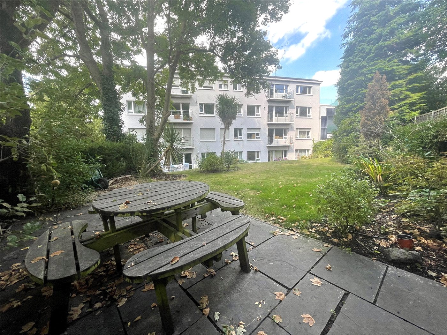
KEY FEATURES
- First Floor
- Two Double Bedrooms
- 17’1 x 12’8 Open Plan Kitchen / Reception Room
- Contemporary Three-Piece Bathroom
- Private Balcony
- Communal Gardens
- Allocated Underground Parking Space
- Immaculate Decorative Condition
- 585 sq. ft. / 54.42 sq. m. Internal Area
- Desirable Location
- Hornsey BR Station 1.0 Mile
- Highgate Underground Station 1.0 Mile
- Council Tax Band – C
KEY INFORMATION
- Tenure: Share of Freehold
Description
Set over 585 sq. ft. / 54.42 sq. m. of internal area the property is bright and well-proportioned throughout comprising of a sizeable 17’1 x 12’8 open plan kitchen / reception room, private balcony, 17’0 x 10’2 main bedroom with fitted wardrobes, second 11’4 x 9’4 double bedroom, contemporary three piece bathroom, allocated underground car parking space and charming communal gardens to the rear.
Offered in good decorative condition the property is superbly located on one of Crouch End’s most desirable streets and offers easy access to the multitude of amenities Crouch End has to offer.
Nearest Stations:
Hornsey BR Station 1.0 Mile
Highgate Underground Station 1.0 Mile
Material Information -
Tenure: The property has a Share of the Freehod and is held on a lease 999 years from 1st July 1978.
Service Charges for 2024 - £700 twice a year
Ground Rent - N/A
Council Tax: Haringey BAND : C - £1,962.61 - 2025/2026
Parking: Has a private underground parking space and a Permit is obtainable from Haringey Council for street parking.
Utilities: The building is serviced by mains supplied water, electricity, gas and sewerage.
Broadband and Data Coverage: TBC
Construction Type: Brick
Heating:- Gas Central Heating
Mortgage Calculator
Fill in the details below to estimate your monthly repayments:
Approximate monthly repayment:
For more information, please contact Winkworth's mortgage partner, Trinity Financial, on +44 (0)20 7267 9399 and speak to the Trinity team.
Stamp Duty Calculator
Fill in the details below to estimate your stamp duty
The above calculator above is for general interest only and should not be relied upon
Meet the Team
Our team at Winkworth Crouch End Estate Agents are here to support and advise our customers when they need it most. We understand that buying, selling, letting or renting can be daunting and often emotionally meaningful. We are there, when it matters, to make the journey as stress-free as possible.
See all team members